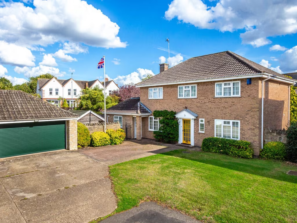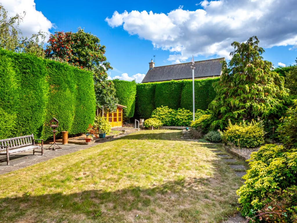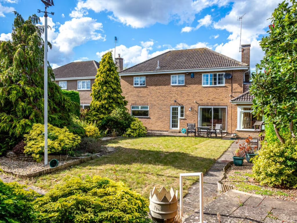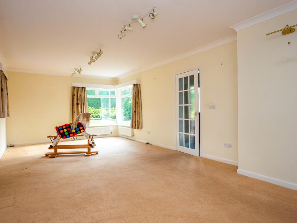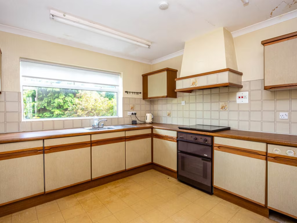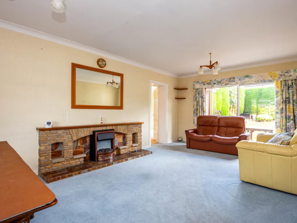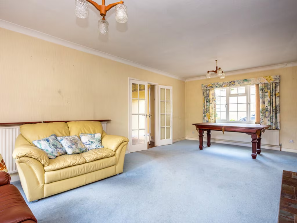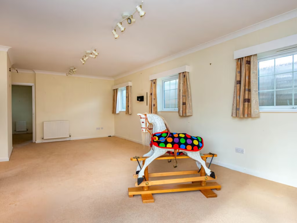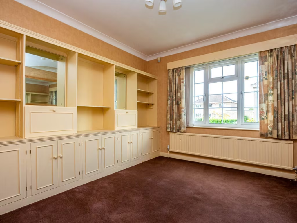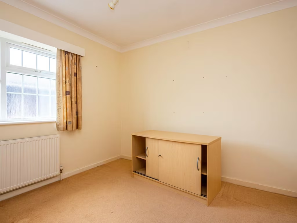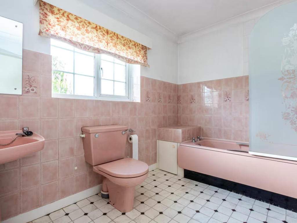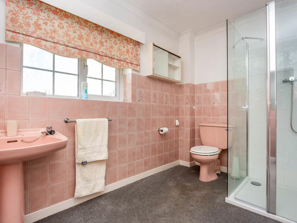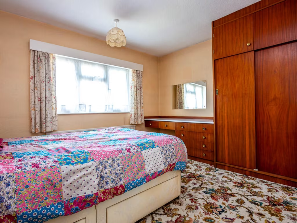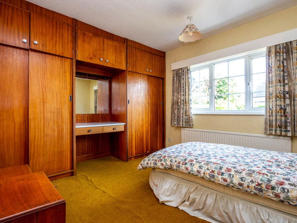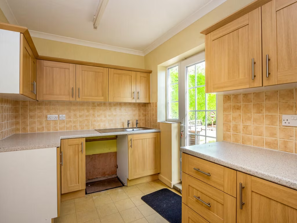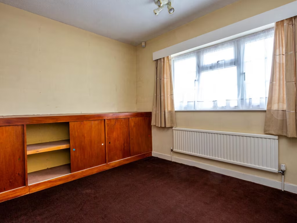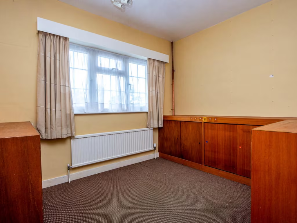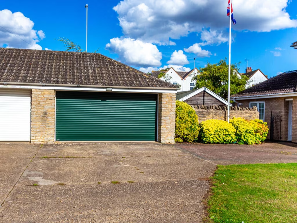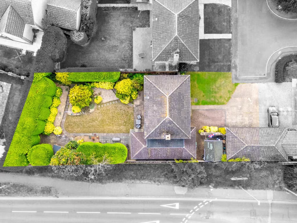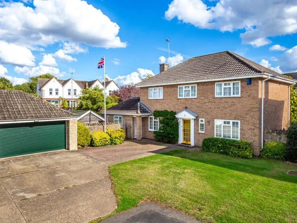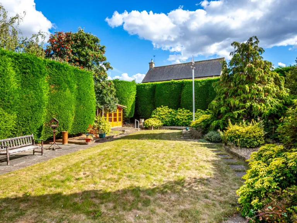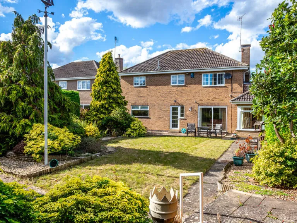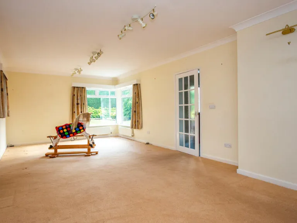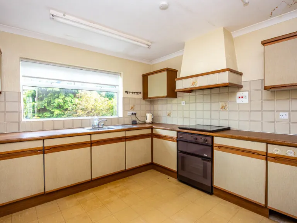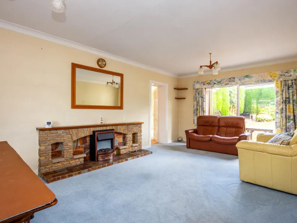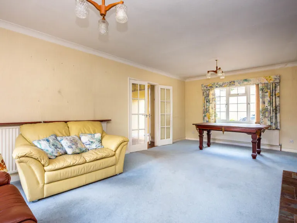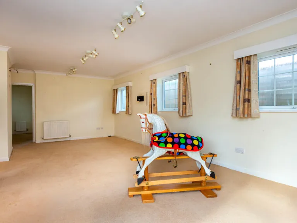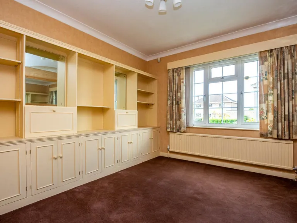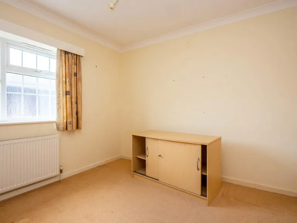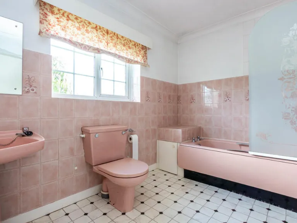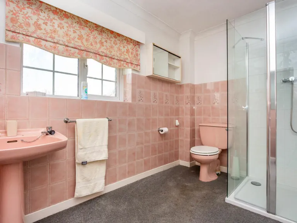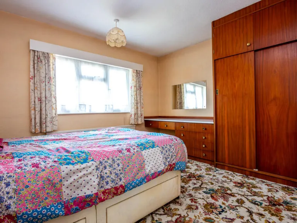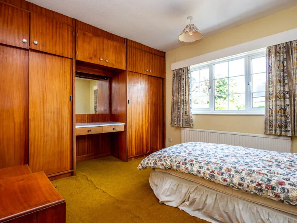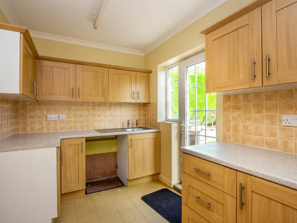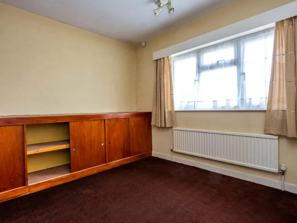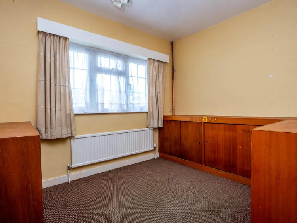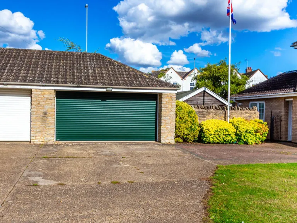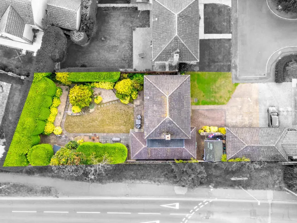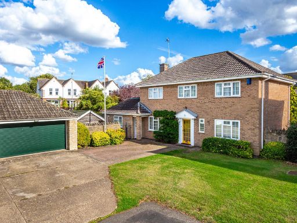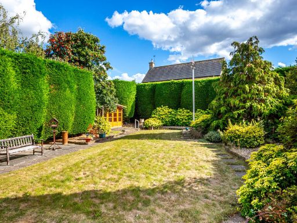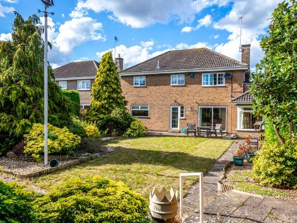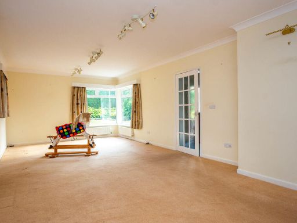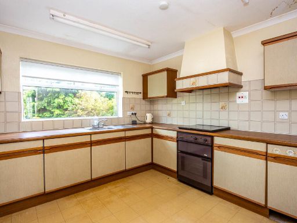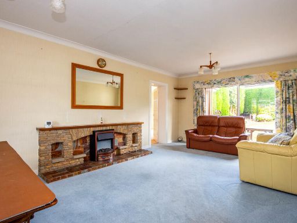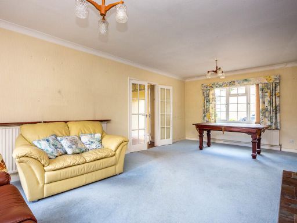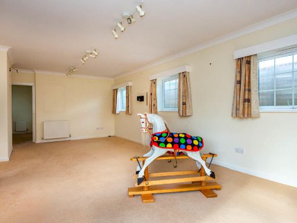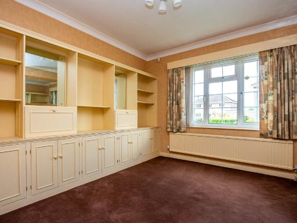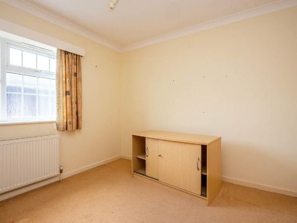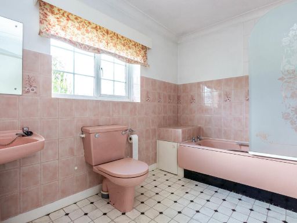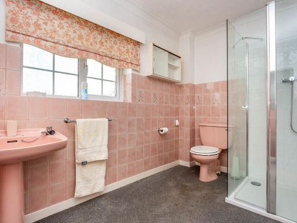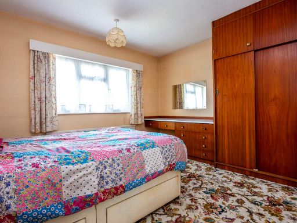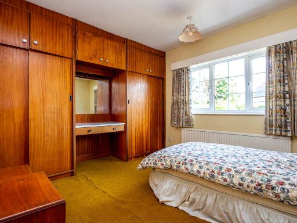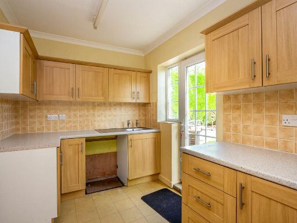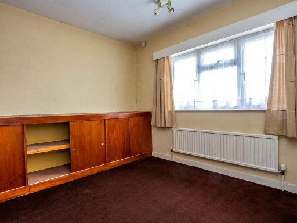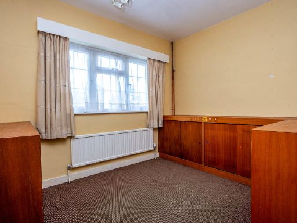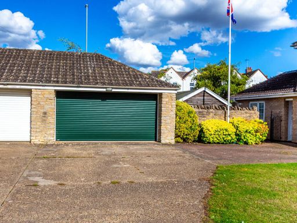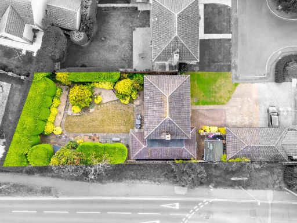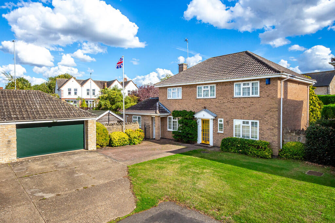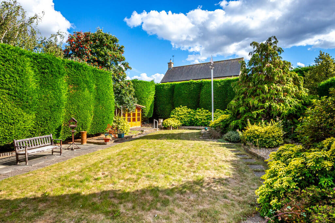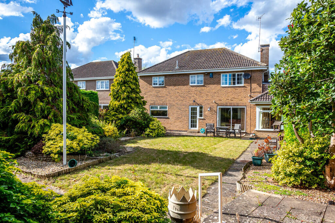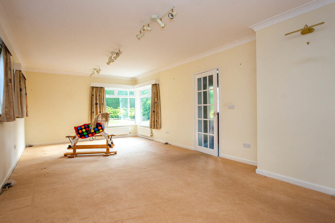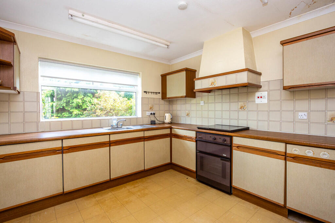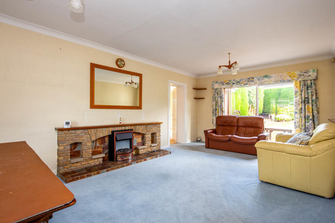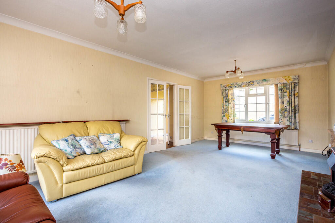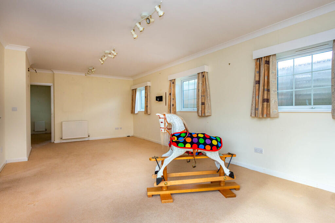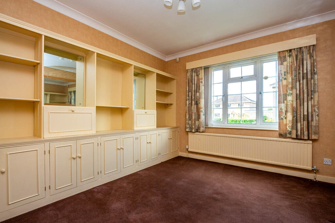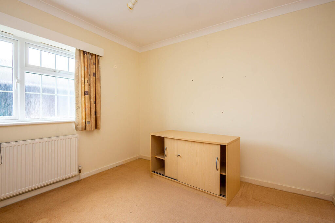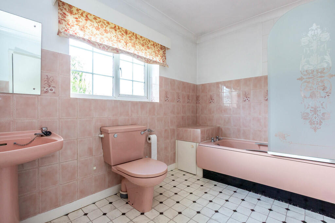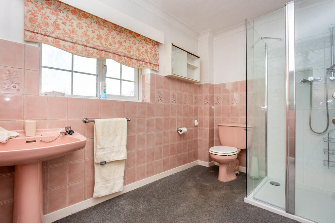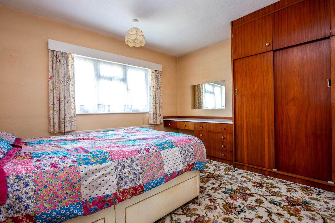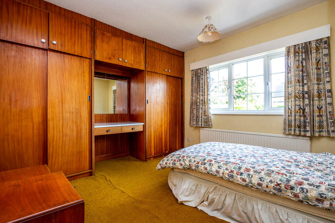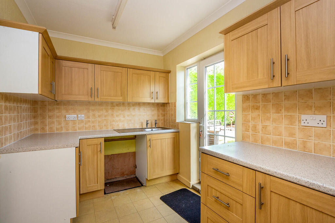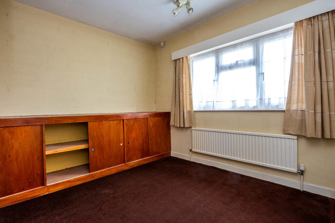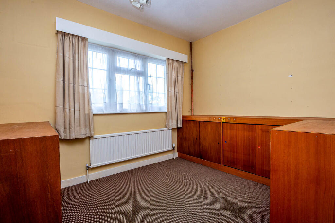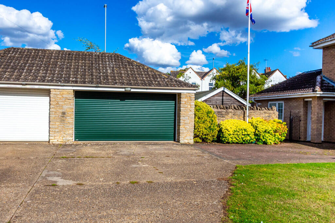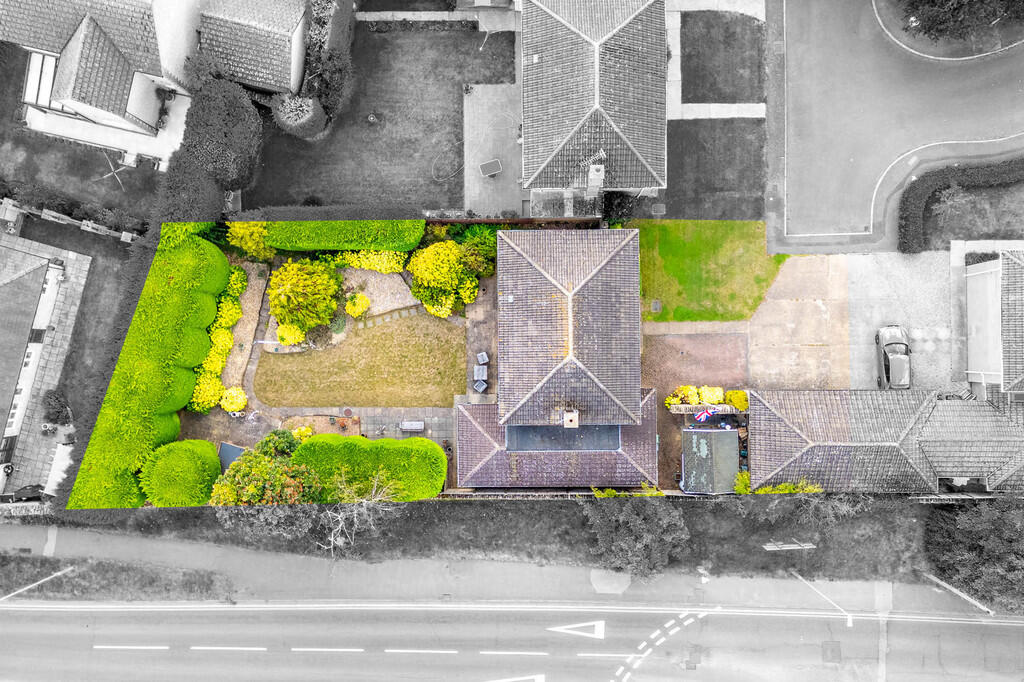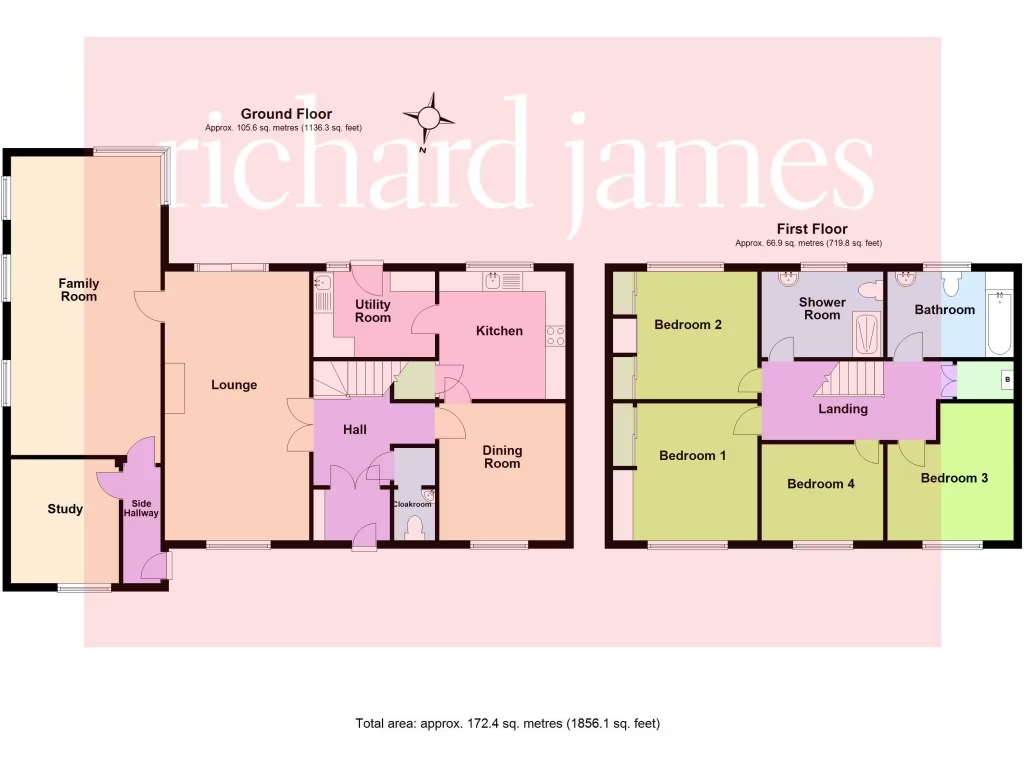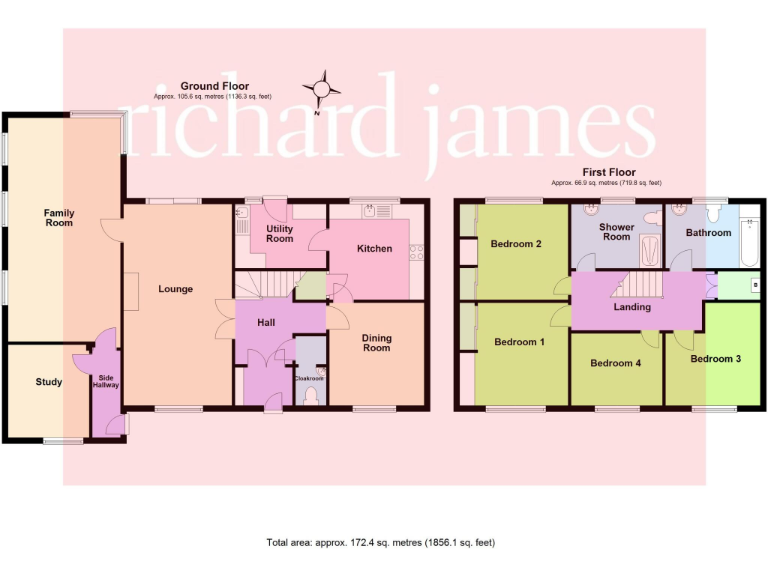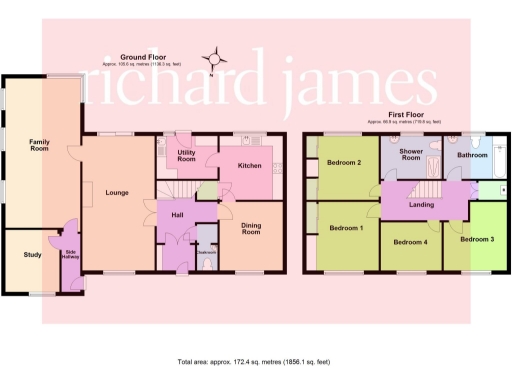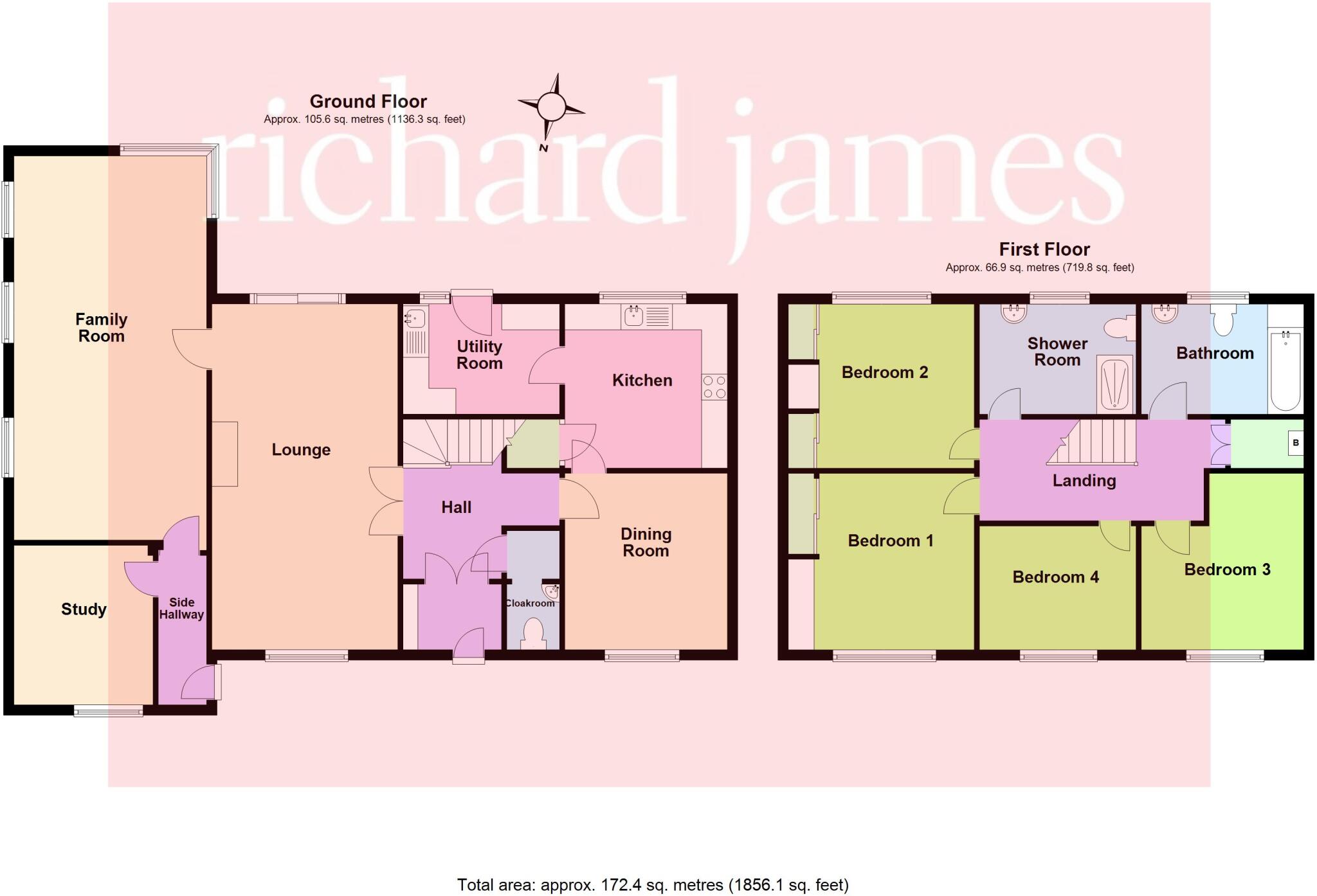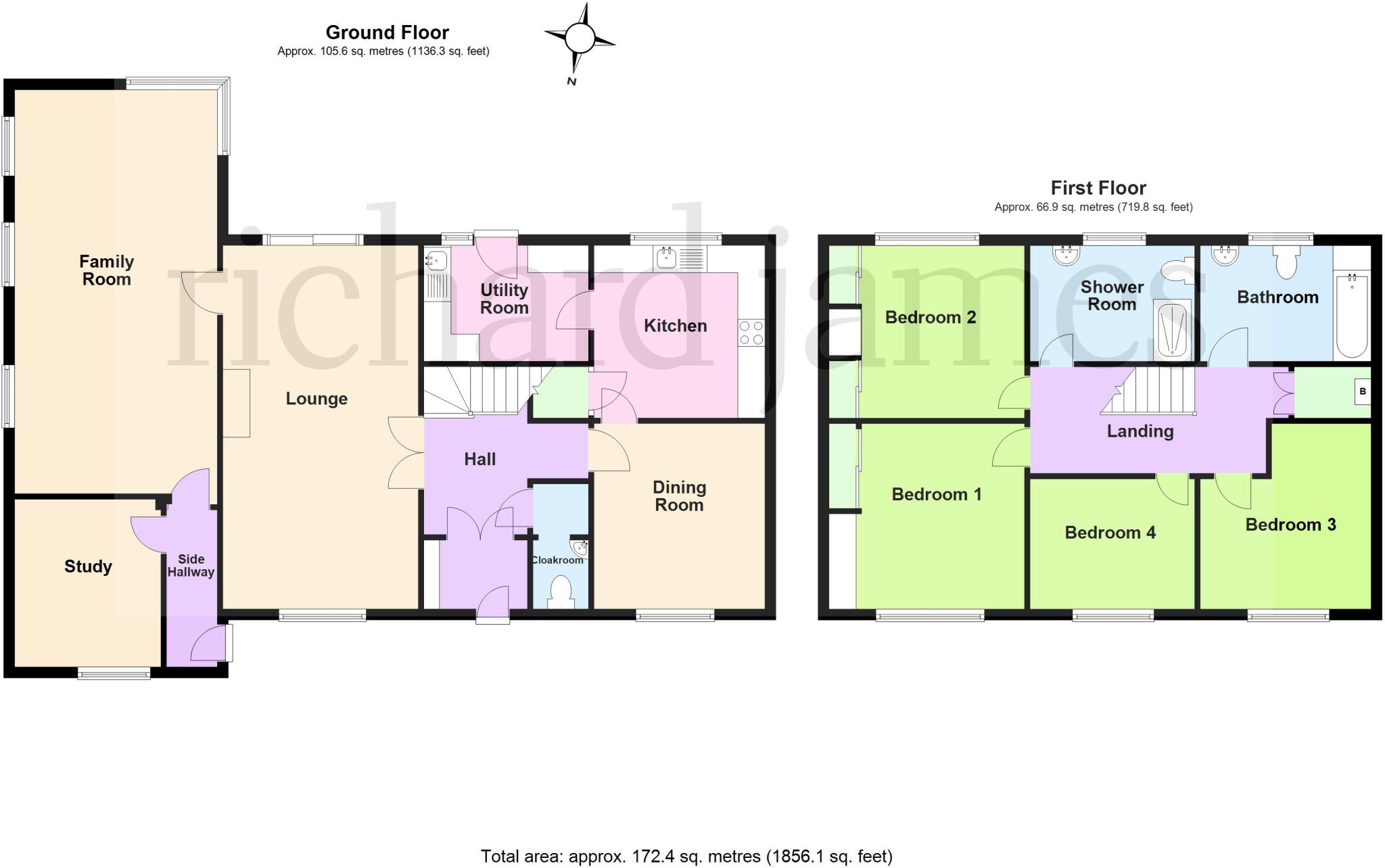Summary - 3, OLD VINEYARD, RUSHDEN, HIGHAM FERRERS NN10 8HB
4 bed 2 bath Detached
Rarely available four-bedroom detached house with large south-facing garden and annex potential..
Large south-facing private rear garden
Cul-de-sac location of only four properties
Double garage with remote-controlled roller door
Ground-floor extension creates two extra reception rooms
Versatile layout with annex/multi-generational potential
Requires general updating and renovation throughout
Freehold; no flood risk
Council tax Band F (expensive)
Set in a tiny cul-de-sac of just four homes, this rarely available four-bedroom detached house occupies a large plot with a private, south-facing rear garden and substantial off-street parking leading to a double garage with remote roller door. The substantial ground-floor extension provides two extra reception rooms, offering versatile layouts and clear potential for an annex or multi-generational living.
The interior totals approximately 1,856 sq ft and includes an entrance hall, cloakroom, lounge, family room, dining room, kitchen, utility, study, four bedrooms, bathroom and separate shower room. Gas central heating and uPVC double glazing are already in place, but the property does require general updating and renovation to modern standards — a realistic opportunity for someone wanting to add value.
This home will suit buyers seeking space and flexibility on a generous plot in a quiet location — particularly retirees or downsizers wanting a peaceful setting with scope to adapt the accommodation. Note the property is freehold, not at flood risk, and lies within walking distance of the market square and local amenities.
Buyers should allow for renovation costs and an above-average council tax (Band F). The setting, plot size and annex potential are the primary strengths for purchasers prepared to invest in modernisation.
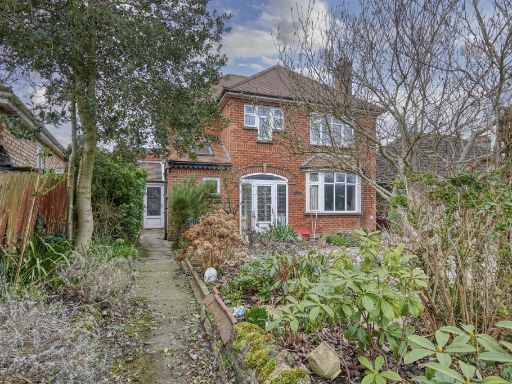 4 bedroom detached house for sale in North End, Higham Ferrers, NN10 — £425,000 • 4 bed • 2 bath • 1707 ft²
4 bedroom detached house for sale in North End, Higham Ferrers, NN10 — £425,000 • 4 bed • 2 bath • 1707 ft²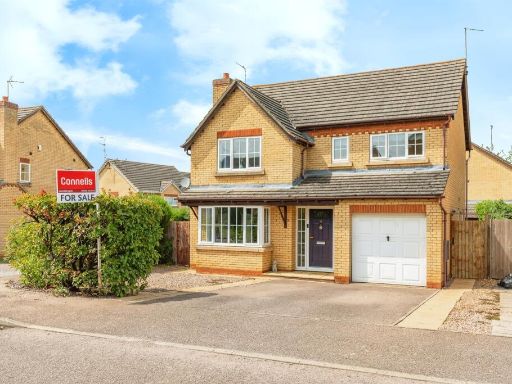 4 bedroom detached house for sale in Hecham Way, Higham Ferrers, RUSHDEN, NN10 — £400,000 • 4 bed • 2 bath • 891 ft²
4 bedroom detached house for sale in Hecham Way, Higham Ferrers, RUSHDEN, NN10 — £400,000 • 4 bed • 2 bath • 891 ft²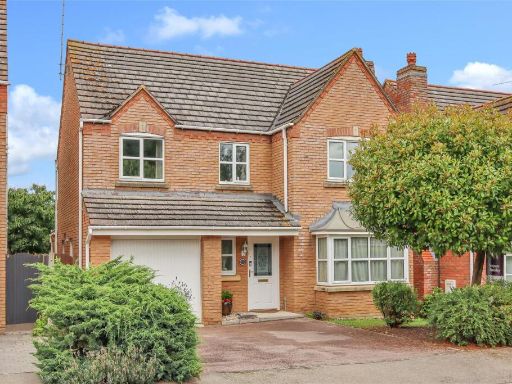 4 bedroom detached house for sale in Villa Rise, Higham Ferrers, NN10 — £390,000 • 4 bed • 3 bath • 1518 ft²
4 bedroom detached house for sale in Villa Rise, Higham Ferrers, NN10 — £390,000 • 4 bed • 3 bath • 1518 ft²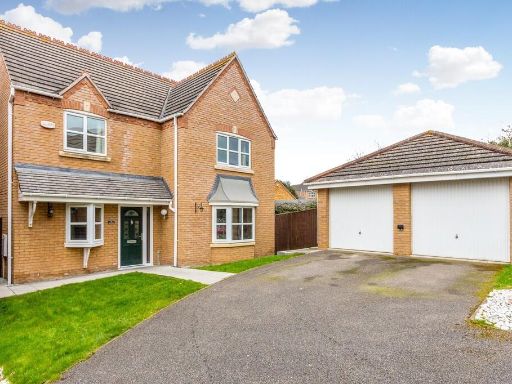 4 bedroom detached house for sale in Roman Way, Higham Ferrers, NN10 — £425,000 • 4 bed • 2 bath • 1400 ft²
4 bedroom detached house for sale in Roman Way, Higham Ferrers, NN10 — £425,000 • 4 bed • 2 bath • 1400 ft²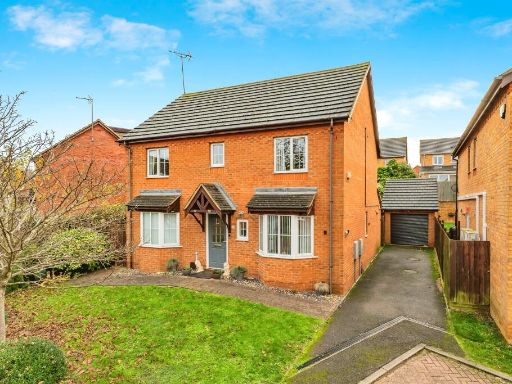 4 bedroom detached house for sale in Ullswater Close, Higham Ferrers, NN10 — £400,000 • 4 bed • 3 bath • 1594 ft²
4 bedroom detached house for sale in Ullswater Close, Higham Ferrers, NN10 — £400,000 • 4 bed • 3 bath • 1594 ft²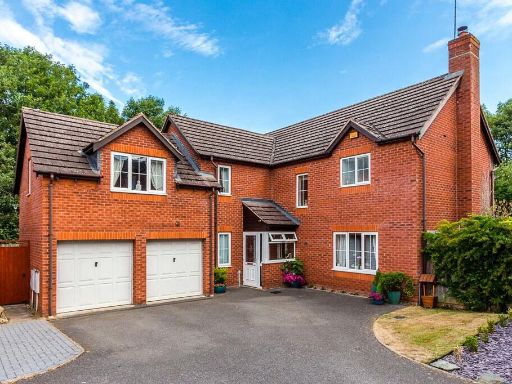 4 bedroom detached house for sale in Windermere Drive, Higham Ferrers, NN10 — £535,000 • 4 bed • 3 bath • 1783 ft²
4 bedroom detached house for sale in Windermere Drive, Higham Ferrers, NN10 — £535,000 • 4 bed • 3 bath • 1783 ft²