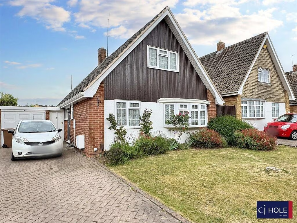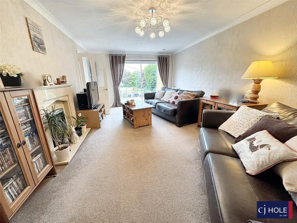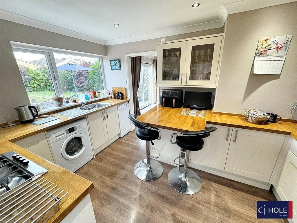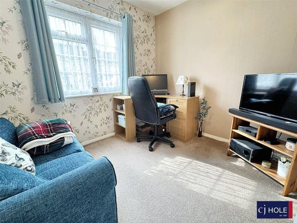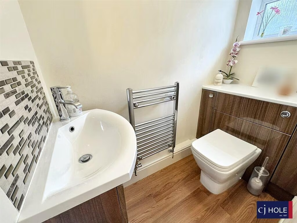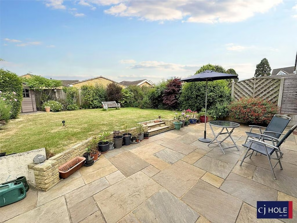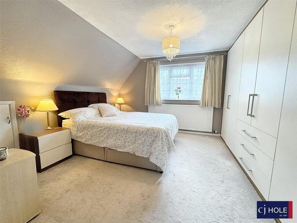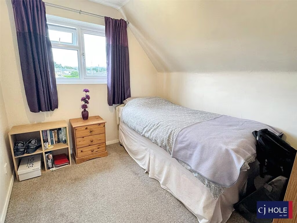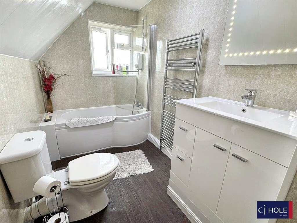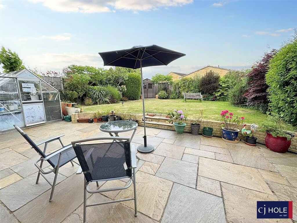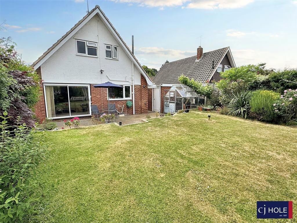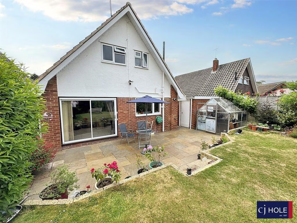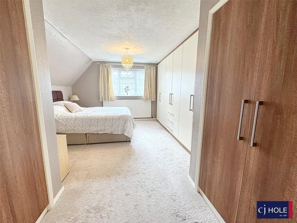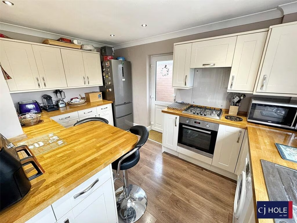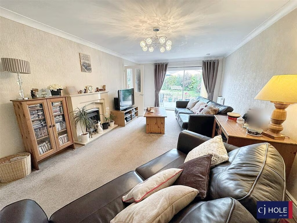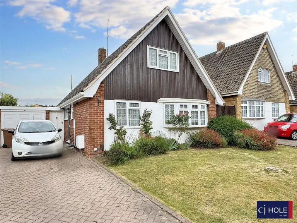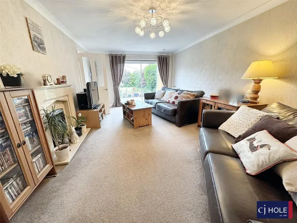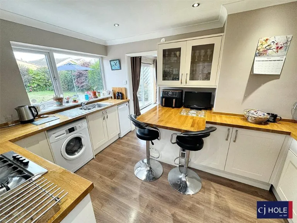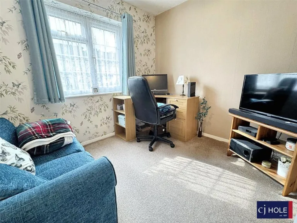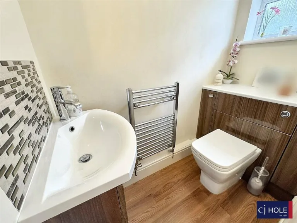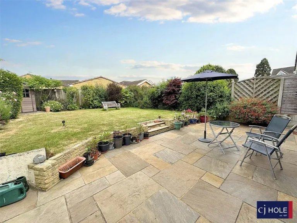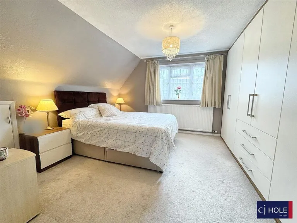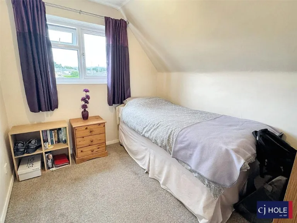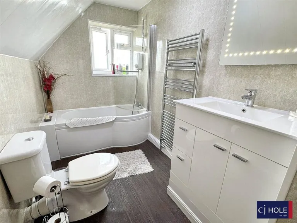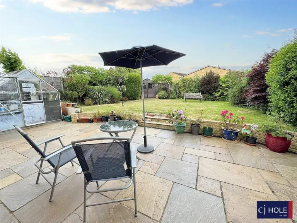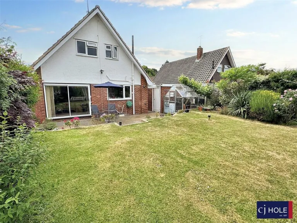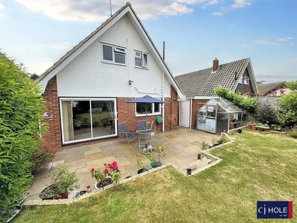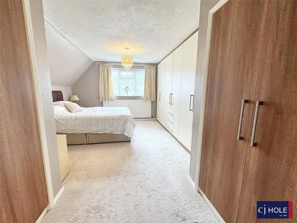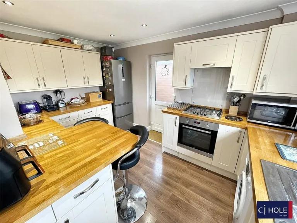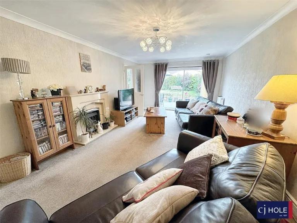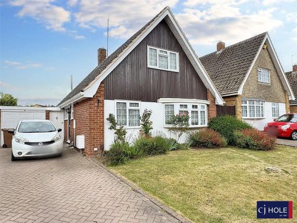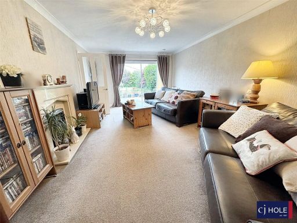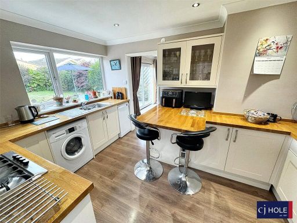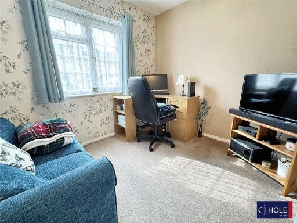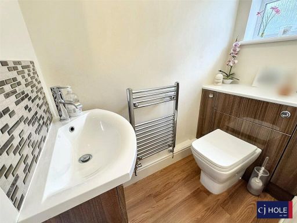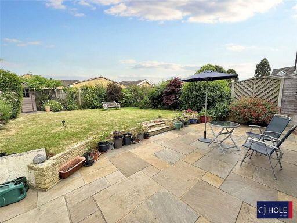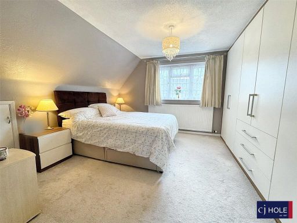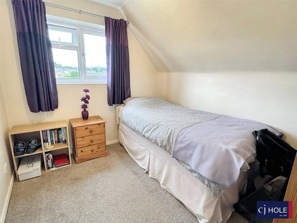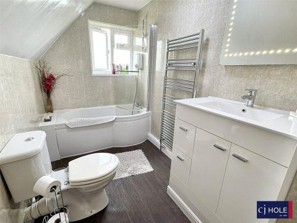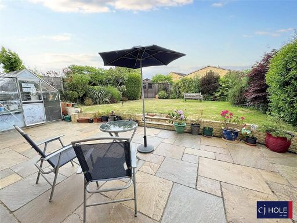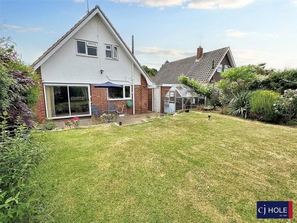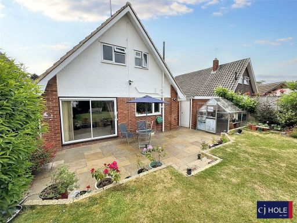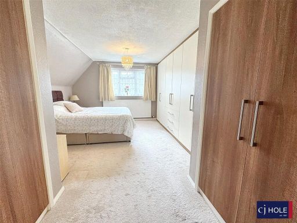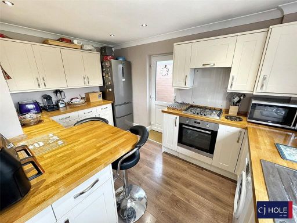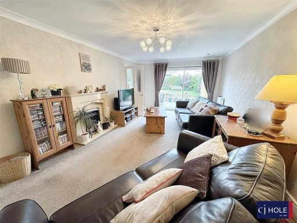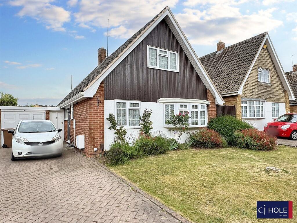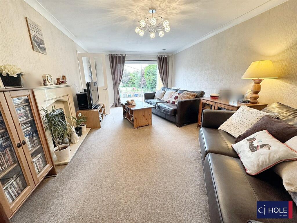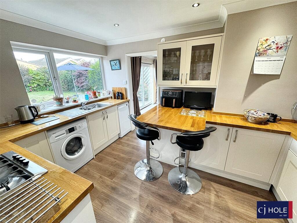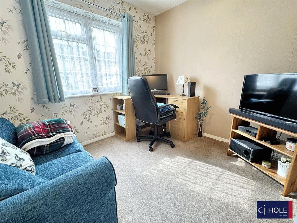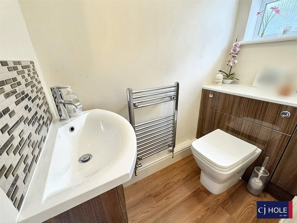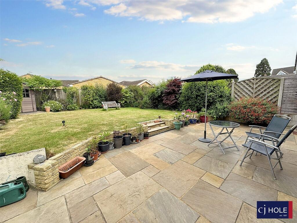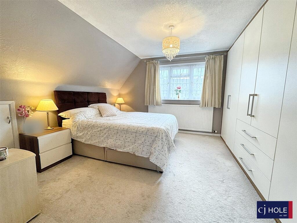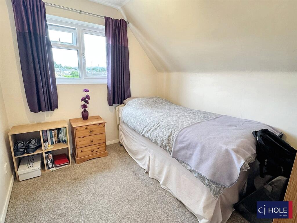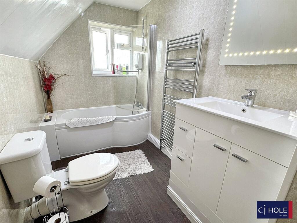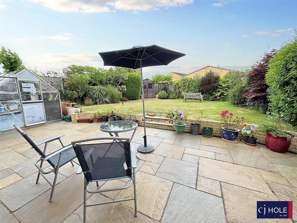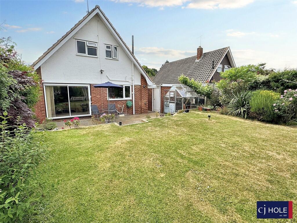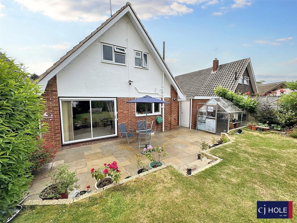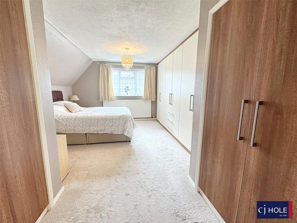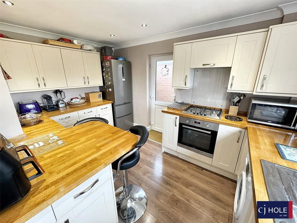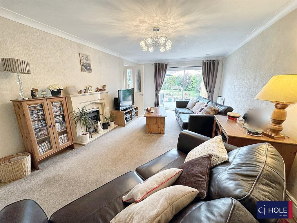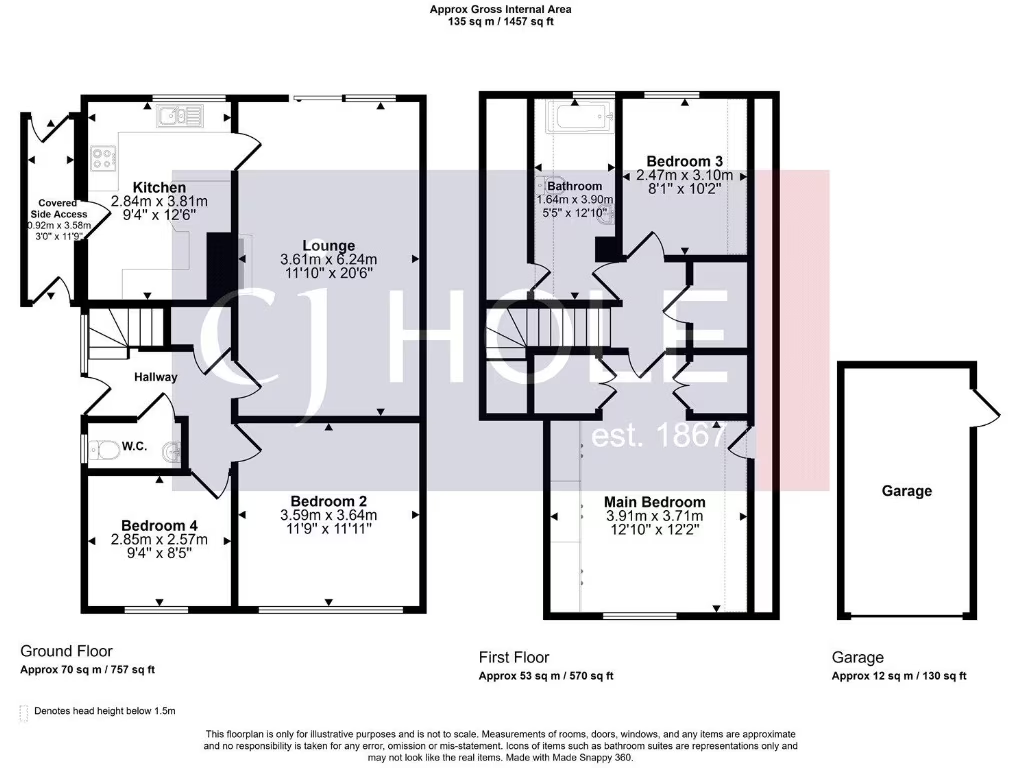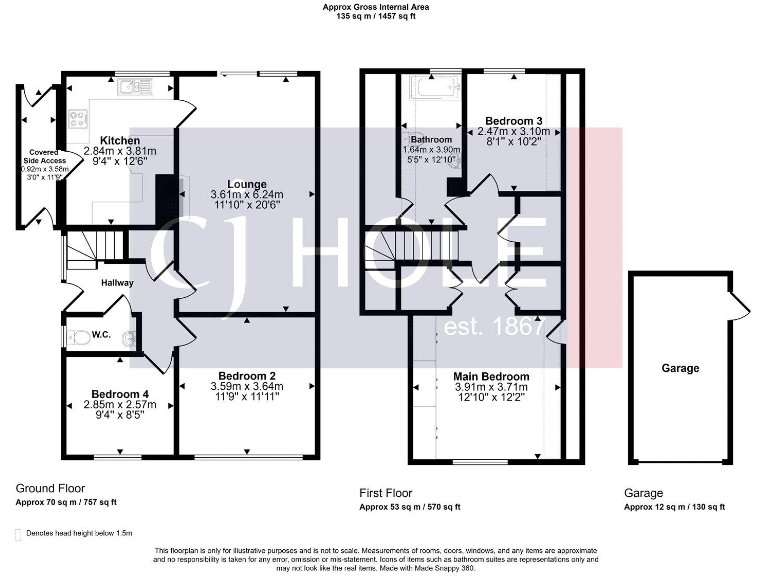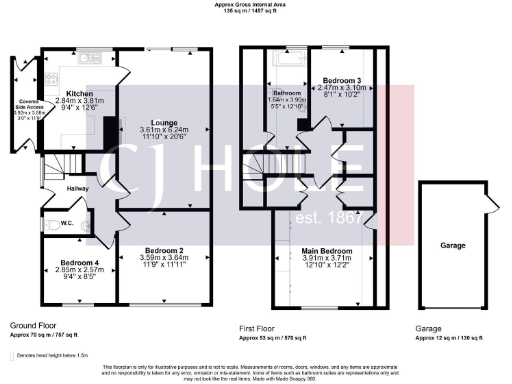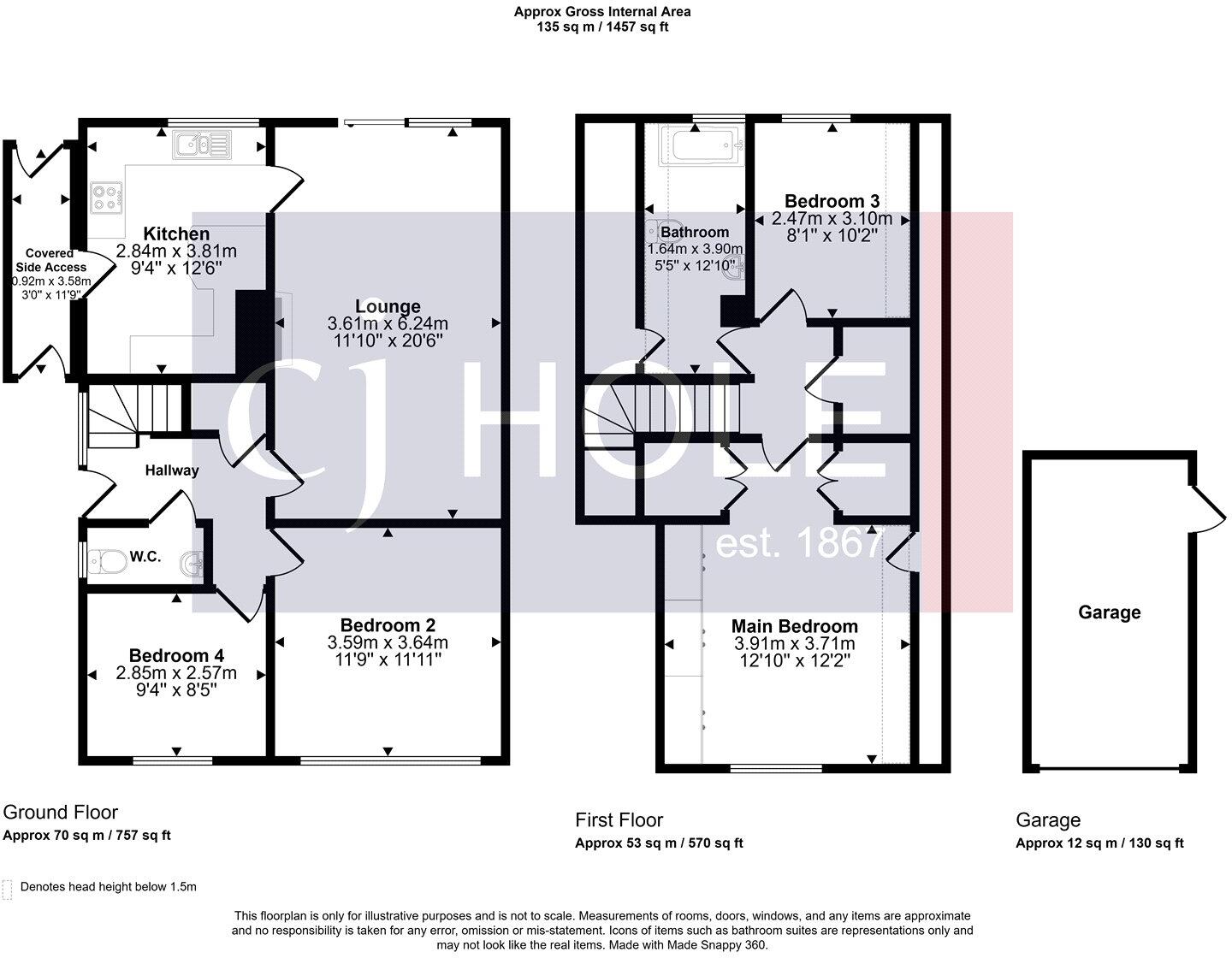Summary - 6 SUSSEX GARDENS HUCCLECOTE GLOUCESTER GL3 3ST
4 bed 2 bath Detached
Well-presented family home with private landscaped garden and garage.
Detached four-bedroom chalet style with versatile living layout
This detached four-bedroom chalet-style home sits on a generous plot in a quiet Hucclecote cul-de-sac, well suited to growing families who want space and privacy. The layout offers flexible ground-floor accommodation (two reception rooms or two bedrooms), plus a large 20ft lounge/diner with patio doors that open onto a beautifully landscaped rear garden backing onto bungalows for extra seclusion.
Upstairs provides two double bedrooms with built-in wardrobes and a very generous main bedroom with dressing area, alongside a family bathroom and useful walk-in storage. Practical extras include a detached garage, driveway parking for multiple vehicles and a useful rear lobby and downstairs cloakroom.
The house is presented well but has some mid-20th century fabric and service characteristics to note: cavity walls are assumed uninsulated, the double glazing dates from before 2002 and the current EPC rating is D. These factors point to likely improvement opportunities around insulation and energy efficiency to reduce running costs. Council Tax Band D.
Positioned close to Hucclecote Road, local buses to Gloucester and Cheltenham, and several well-rated primary and secondary schools, the property combines suburban calm with convenient local amenities. It will suit families seeking immediate move-in with scope to modernise and add long-term value.
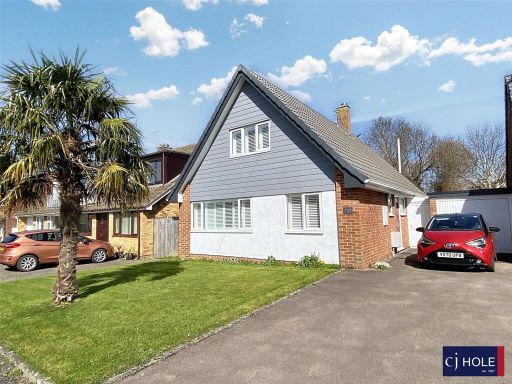 4 bedroom detached house for sale in Sussex Gardens, Hucclecote, Gloucester, GL3 — £392,000 • 4 bed • 2 bath • 1566 ft²
4 bedroom detached house for sale in Sussex Gardens, Hucclecote, Gloucester, GL3 — £392,000 • 4 bed • 2 bath • 1566 ft²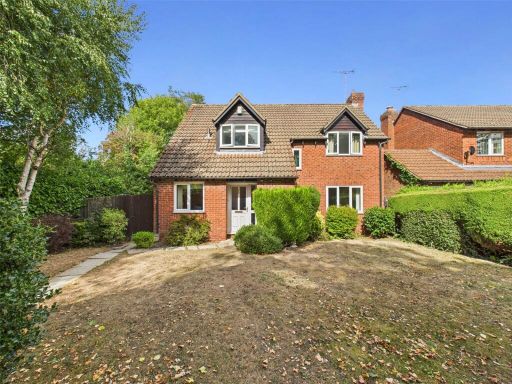 4 bedroom detached house for sale in Appleton Way, Hucclecote, Gloucester, Gloucestershire, GL3 — £550,000 • 4 bed • 3 bath • 1426 ft²
4 bedroom detached house for sale in Appleton Way, Hucclecote, Gloucester, Gloucestershire, GL3 — £550,000 • 4 bed • 3 bath • 1426 ft²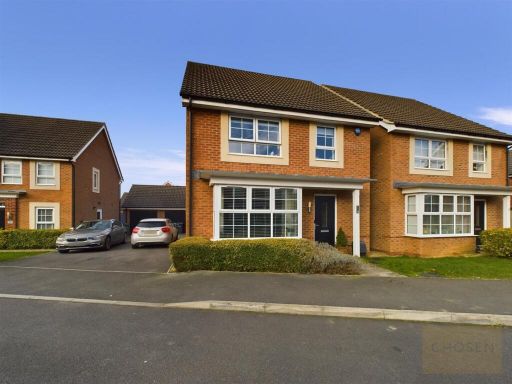 4 bedroom detached house for sale in Bircher Way, Hucclecote, Gloucester, GL3 — £435,000 • 4 bed • 2 bath • 1074 ft²
4 bedroom detached house for sale in Bircher Way, Hucclecote, Gloucester, GL3 — £435,000 • 4 bed • 2 bath • 1074 ft²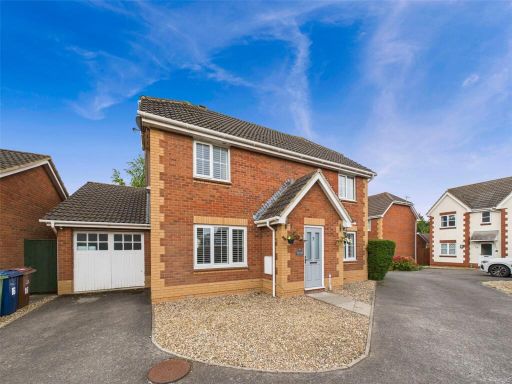 4 bedroom detached house for sale in Pineholt Gate, Hucclecote, Gloucester, GL3 — £475,000 • 4 bed • 3 bath • 1413 ft²
4 bedroom detached house for sale in Pineholt Gate, Hucclecote, Gloucester, GL3 — £475,000 • 4 bed • 3 bath • 1413 ft²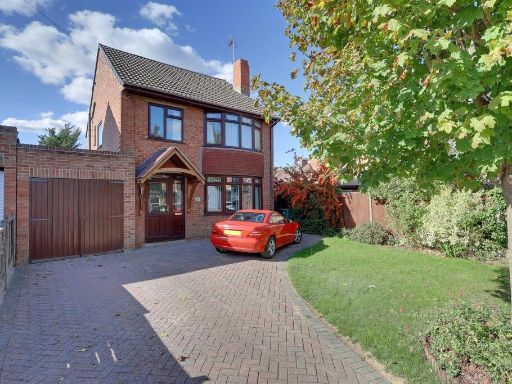 3 bedroom detached house for sale in Lynmouth Road, Hucclecote, Gloucester, GL3 — £410,000 • 3 bed • 1 bath • 1583 ft²
3 bedroom detached house for sale in Lynmouth Road, Hucclecote, Gloucester, GL3 — £410,000 • 3 bed • 1 bath • 1583 ft²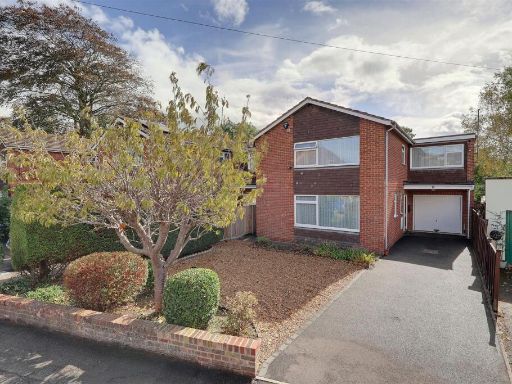 4 bedroom detached house for sale in Billbrook Road, Hucclecote, GL3 — £550,000 • 4 bed • 2 bath • 1916 ft²
4 bedroom detached house for sale in Billbrook Road, Hucclecote, GL3 — £550,000 • 4 bed • 2 bath • 1916 ft²