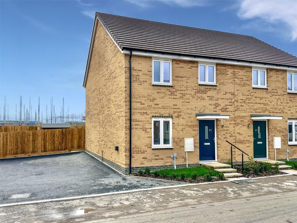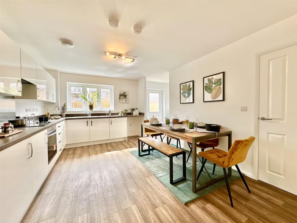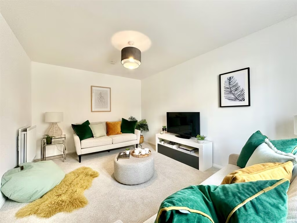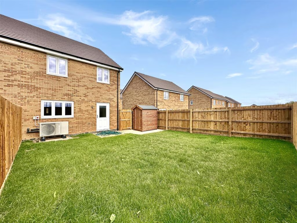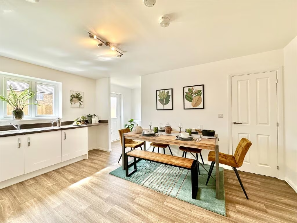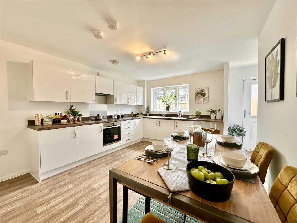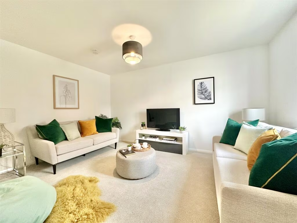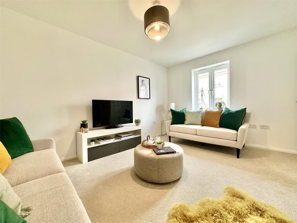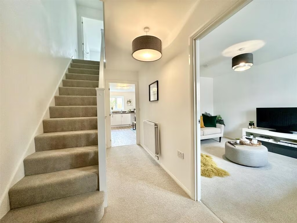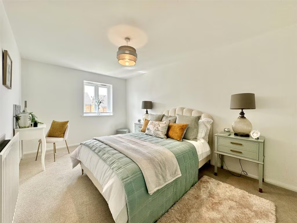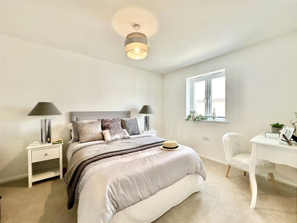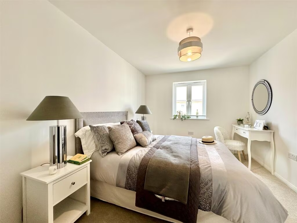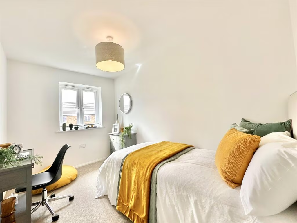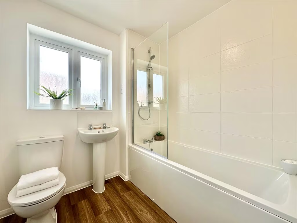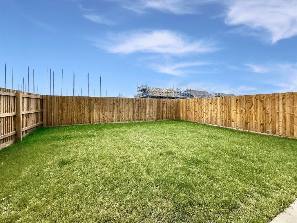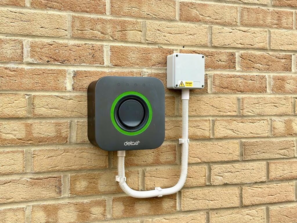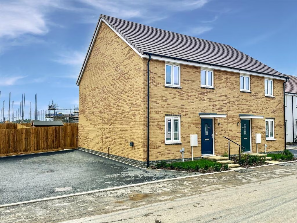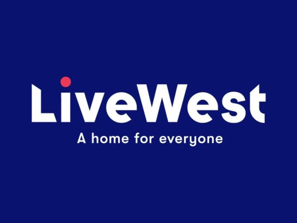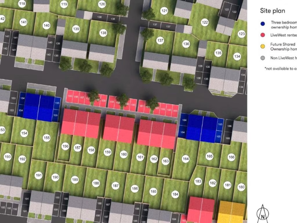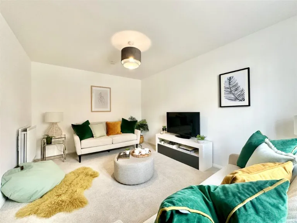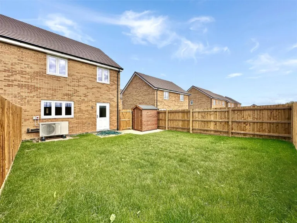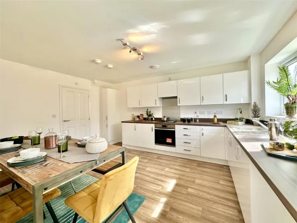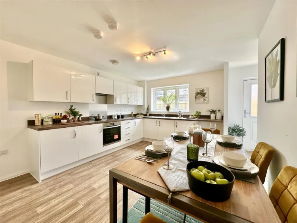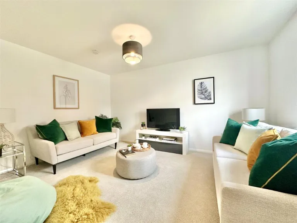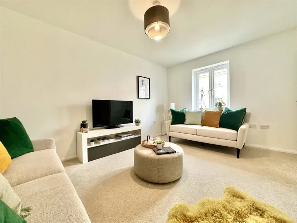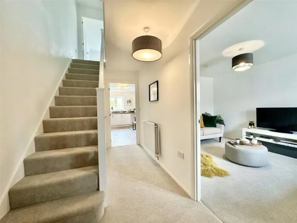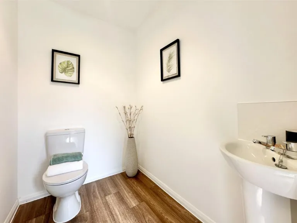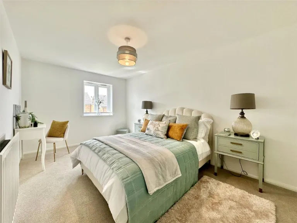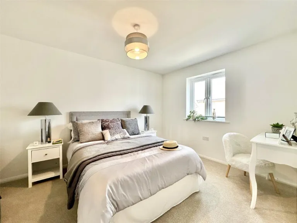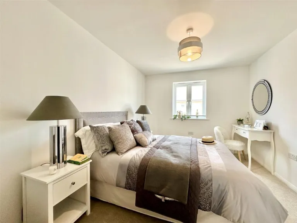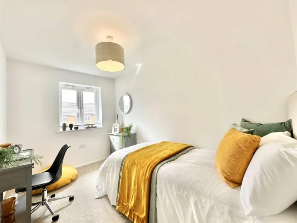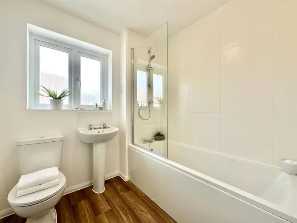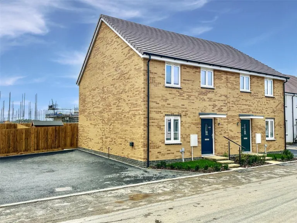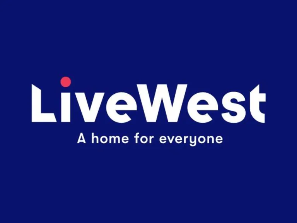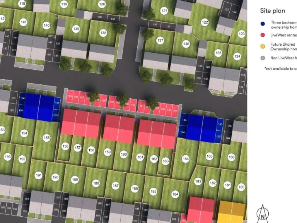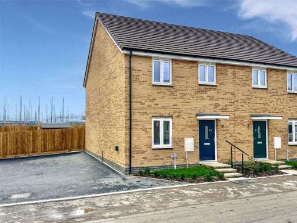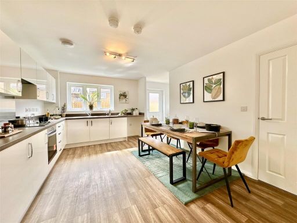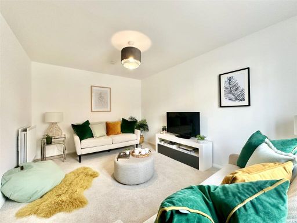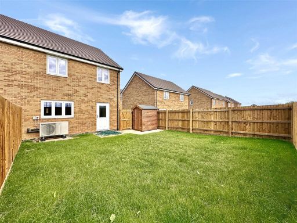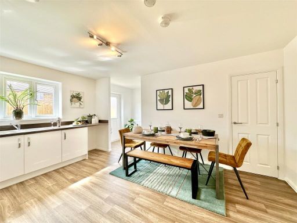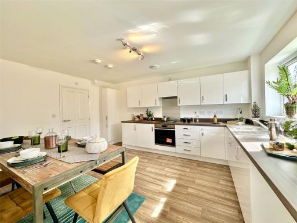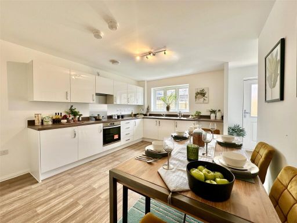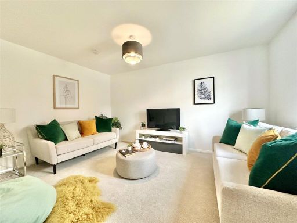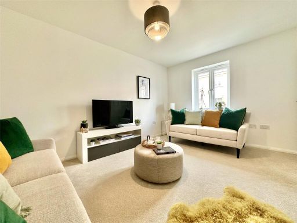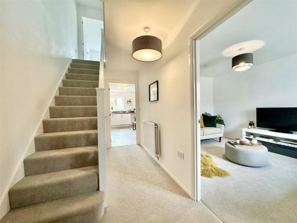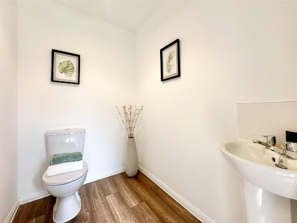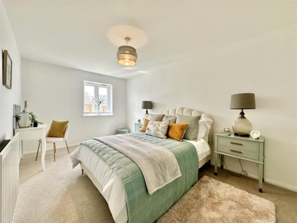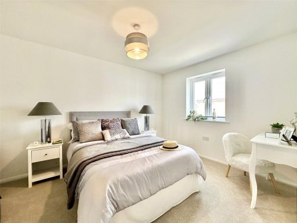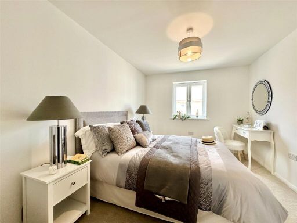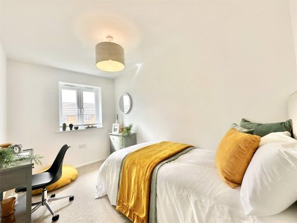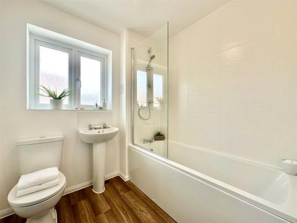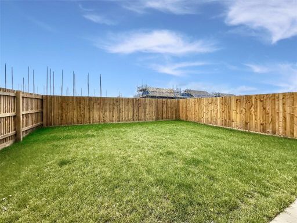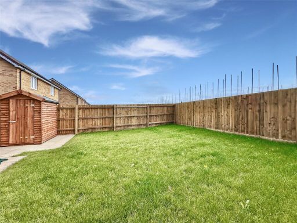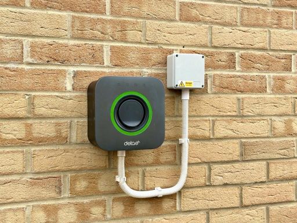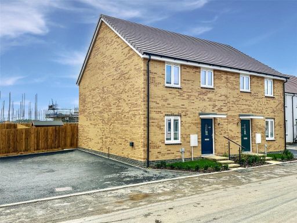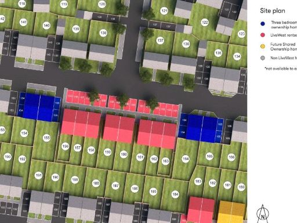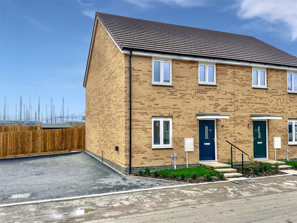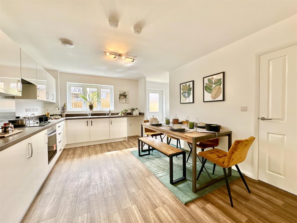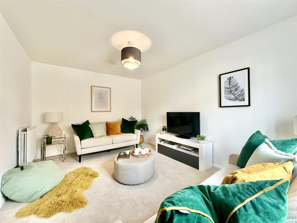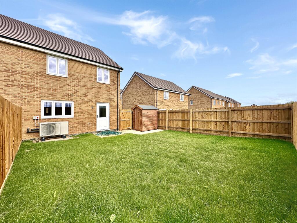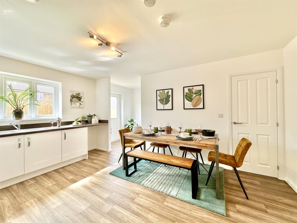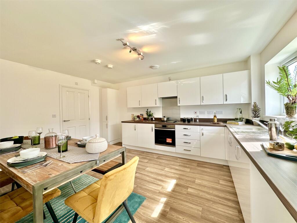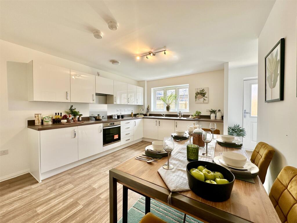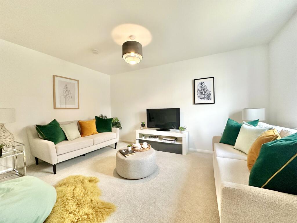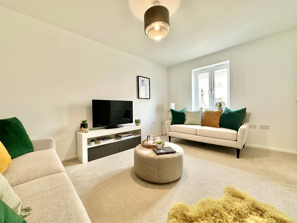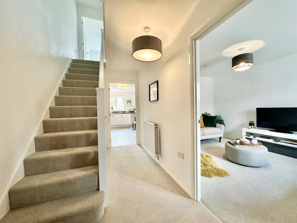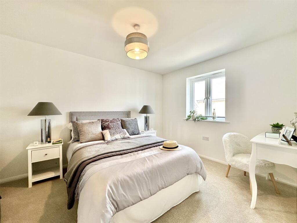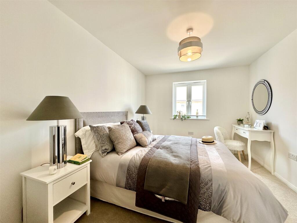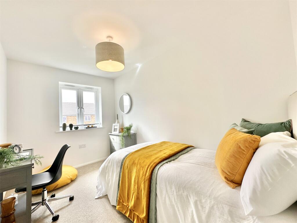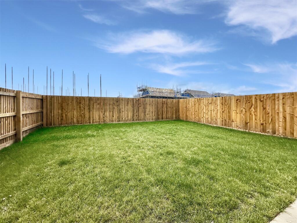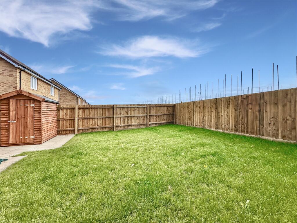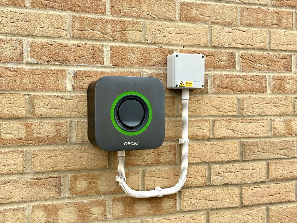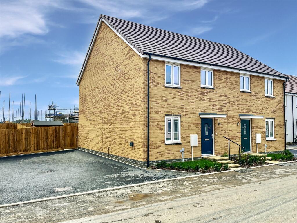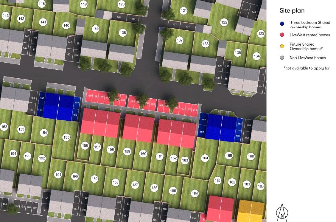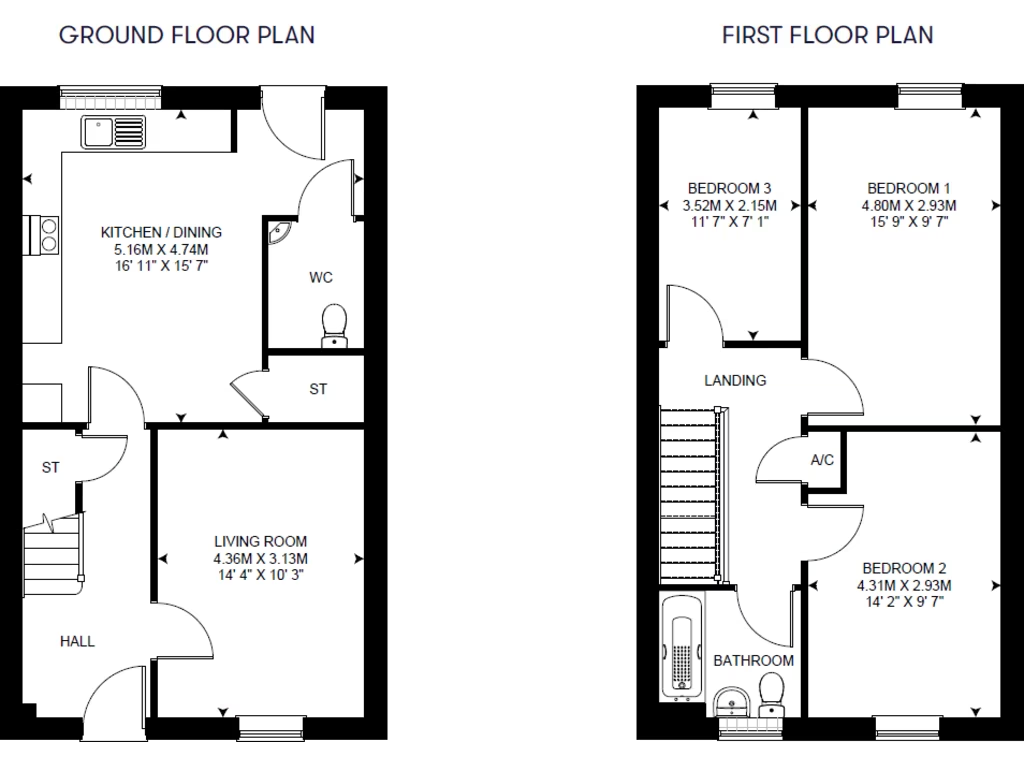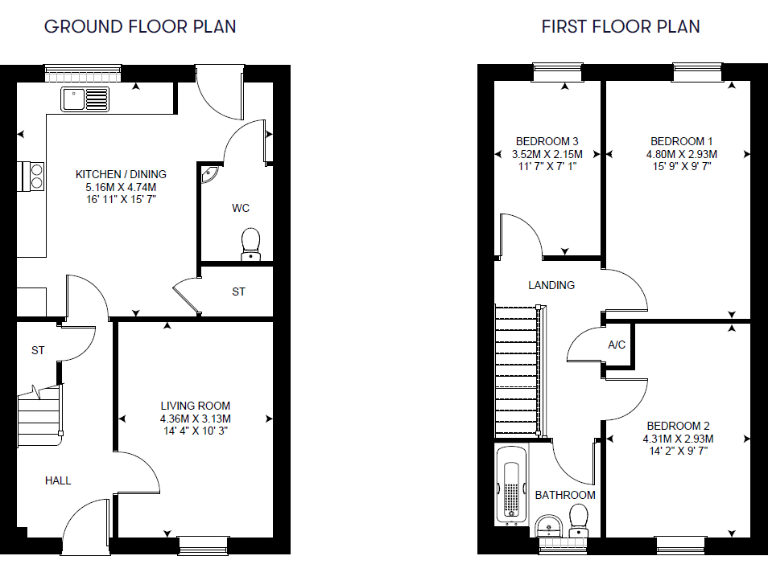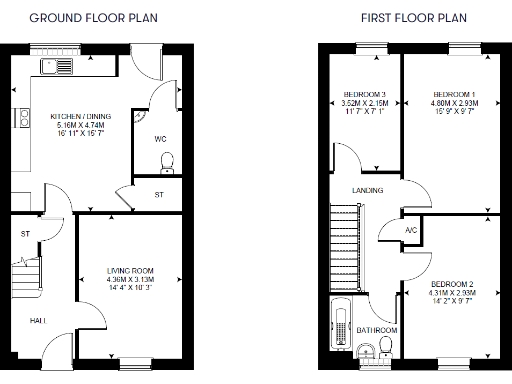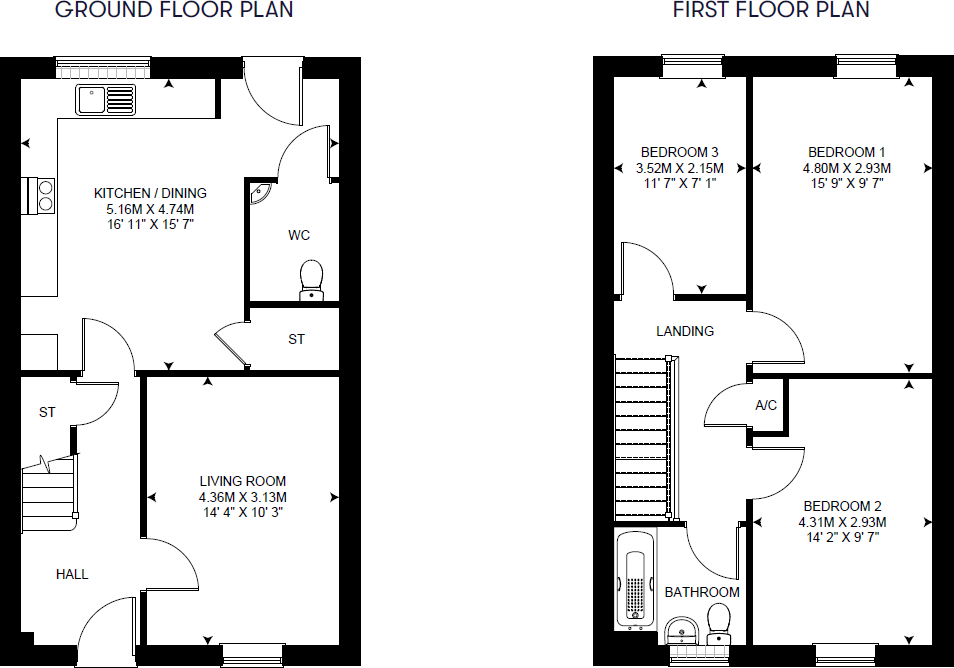Summary - 42 Pennywell, Bideford, Devon, EX39 EX39 3GS
3 bed 1 bath Semi-Detached
Affordable new-build with low running costs and parking close to Bideford amenities.
- Brand-new 3-bedroom semi-detached shared ownership home
- 990-year lease offers long-term security
- Air source heat pump and EV charging point lower running costs
- Two off-street parking spaces and private rear garden
- Flooring provided in kitchen, bathroom and WC only
- Carpets included only on selected plots (including this plot)
- Monthly costs: rent £460.94; service charge £12.71; insurance £14.82
- Eligibility restrictions apply (income cap, savings, no other property)
Step onto the property ladder with this brand-new three-bedroom semi in Pennywell, Bideford, offered via shared ownership. The home comes with modern fittings throughout, an air source heat pump, EV charging point and two off-street parking spaces — practical features that reduce running costs and suit everyday family life. A long 990-year lease provides security for long-term ownership.
Interior finishes are contemporary: a fitted kitchen, family bathroom and WC are provided with flooring; carpets are included only on specific plots (110, 154, 155, 164 and 165). The house has a private rear garden, but overall plot and room sizes are described as small, so buyers should expect compact living spaces suited to first-time owners or modest families.
This is a shared ownership purchase with a 25% share price example of £73,750 (plot 165). Monthly costs include rent (£460.94), a low service charge (£12.71) and building insurance (£14.82). Eligibility criteria apply: household income under £80,000, minimal savings for deposit and costs, and no current ownership of another home unless sold subject to contract.
Practical incentives are available: reserve with £50 before 24 December 2025 and receive £1,000 towards legal fees and appliances. Photos shown are of a show home and the layout is mirrored for this plot; buyers should view the actual plot to confirm exact orientation and finishes.
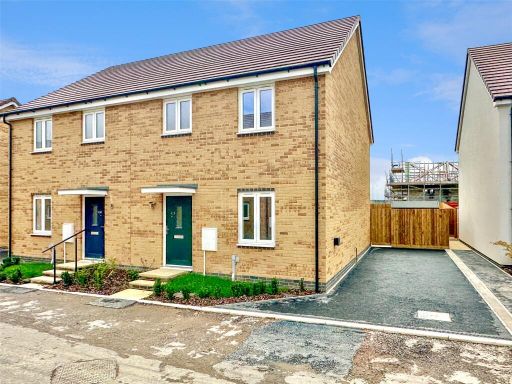 3 bedroom semi-detached house for sale in Pennywell, Bideford, Devon, EX39 — £105,000 • 3 bed • 1 bath • 1033 ft²
3 bedroom semi-detached house for sale in Pennywell, Bideford, Devon, EX39 — £105,000 • 3 bed • 1 bath • 1033 ft²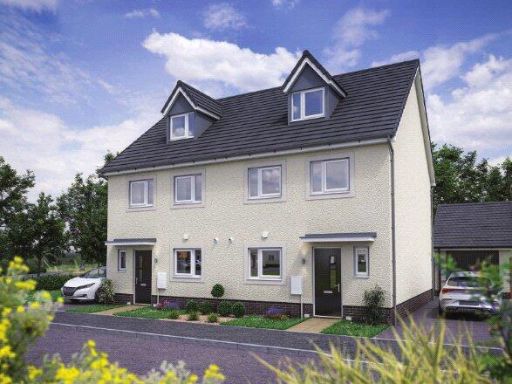 4 bedroom semi-detached house for sale in Leytown Drive, Bideford, Devon, EX39 — £90,000 • 4 bed • 2 bath • 1033 ft²
4 bedroom semi-detached house for sale in Leytown Drive, Bideford, Devon, EX39 — £90,000 • 4 bed • 2 bath • 1033 ft²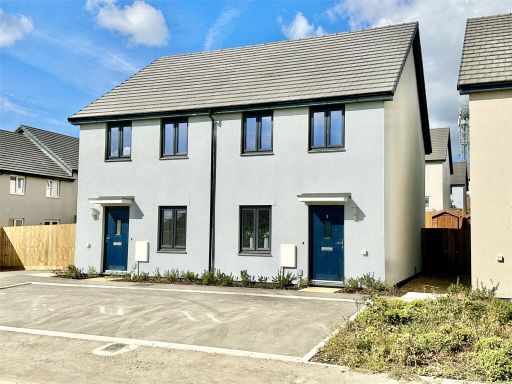 2 bedroom semi-detached house for sale in Fulford Street, Northam, Bideford, Devon, EX39 — £63,750 • 2 bed • 1 bath • 707 ft²
2 bedroom semi-detached house for sale in Fulford Street, Northam, Bideford, Devon, EX39 — £63,750 • 2 bed • 1 bath • 707 ft²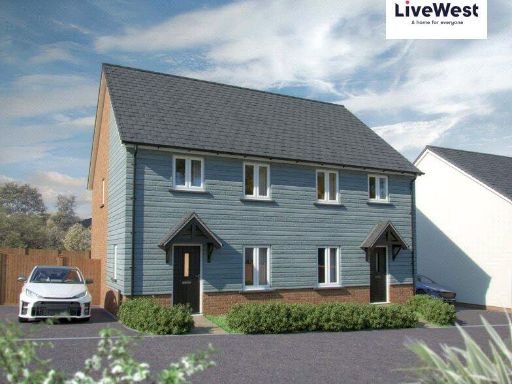 3 bedroom semi-detached house for sale in King Row, Northam, Bideford, Devon, EX39 — £73,750 • 3 bed • 1 bath • 581 ft²
3 bedroom semi-detached house for sale in King Row, Northam, Bideford, Devon, EX39 — £73,750 • 3 bed • 1 bath • 581 ft²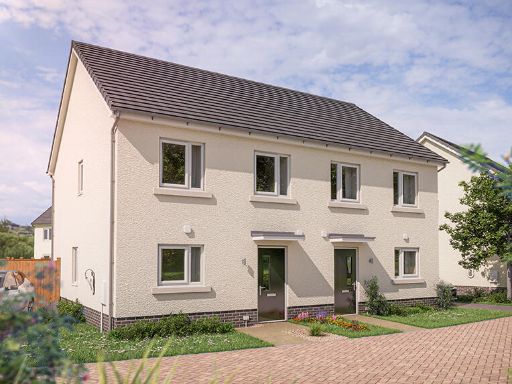 3 bedroom semi-detached house for sale in Clovelly Road,
Bideford,
EX39 3DU, EX39 — £150,000 • 3 bed • 1 bath • 683 ft²
3 bedroom semi-detached house for sale in Clovelly Road,
Bideford,
EX39 3DU, EX39 — £150,000 • 3 bed • 1 bath • 683 ft²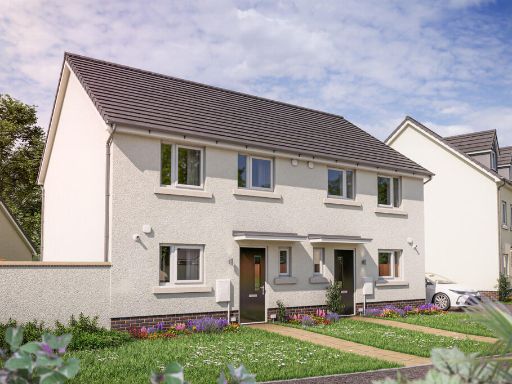 3 bedroom semi-detached house for sale in Clovelly Road,
Bideford,
Devon,
EX39 3DU, EX39 — £142,500 • 3 bed • 1 bath • 553 ft²
3 bedroom semi-detached house for sale in Clovelly Road,
Bideford,
Devon,
EX39 3DU, EX39 — £142,500 • 3 bed • 1 bath • 553 ft²