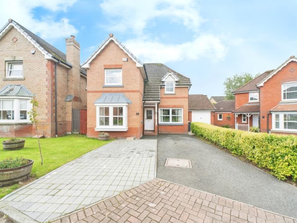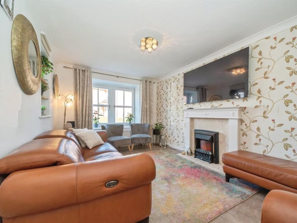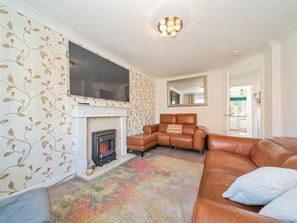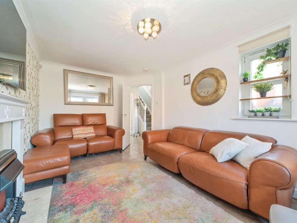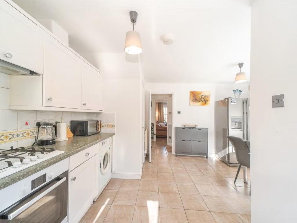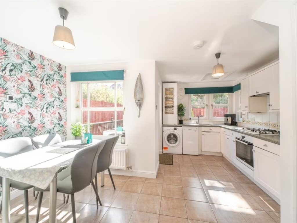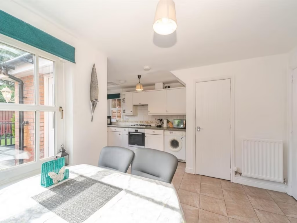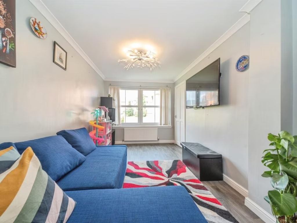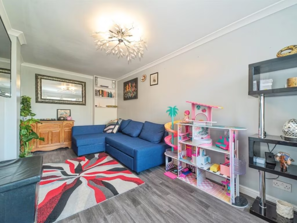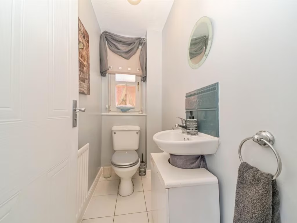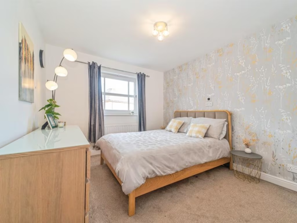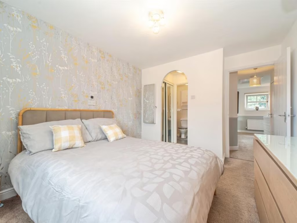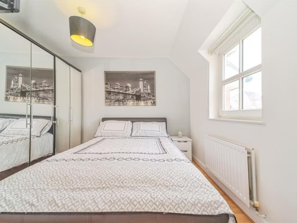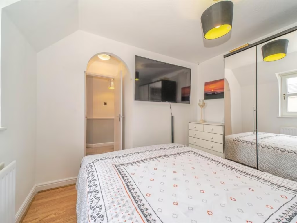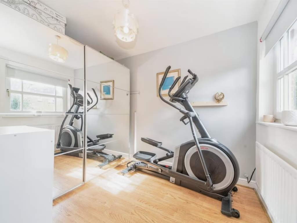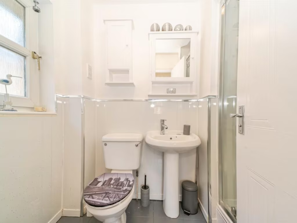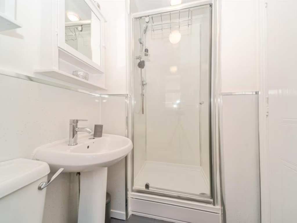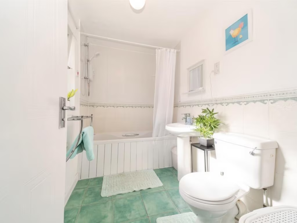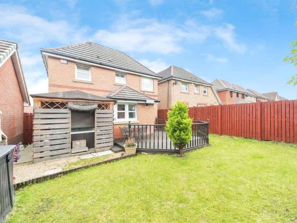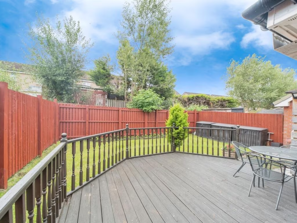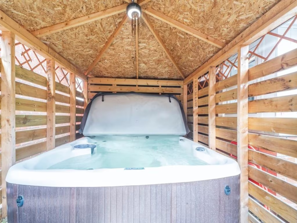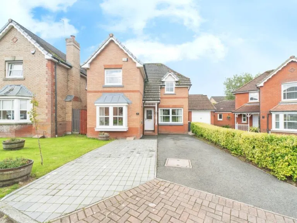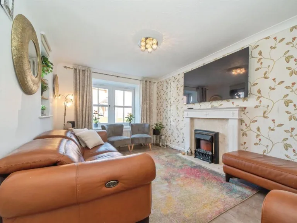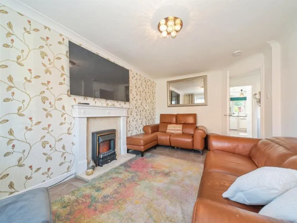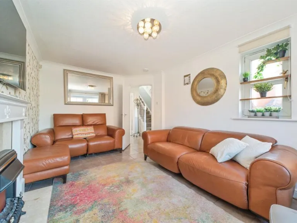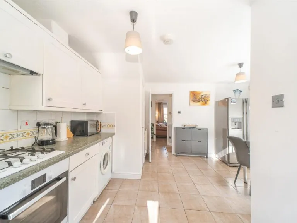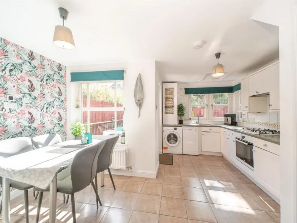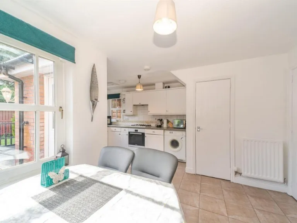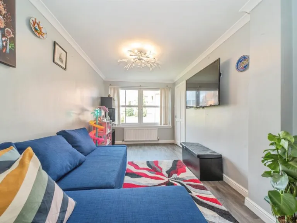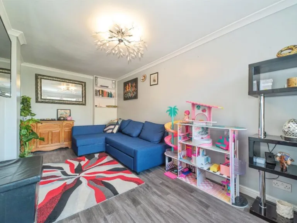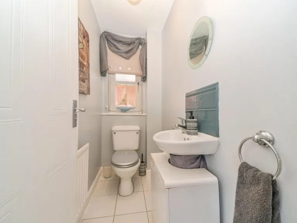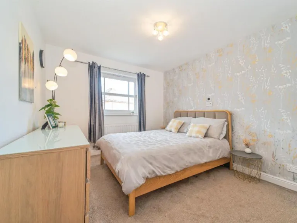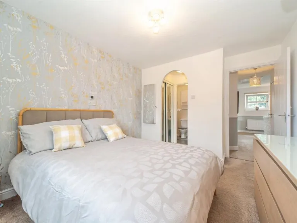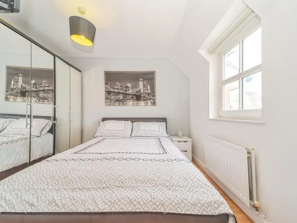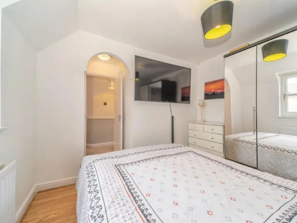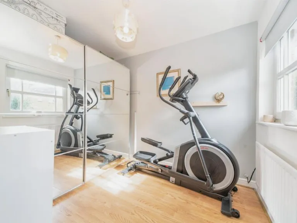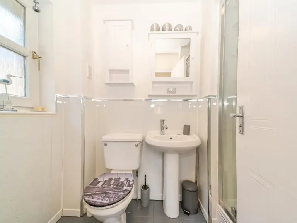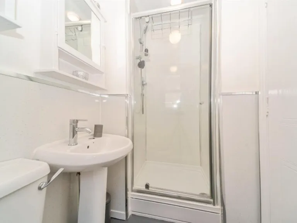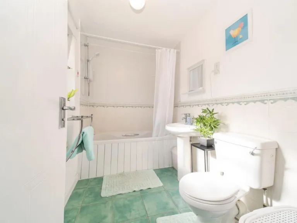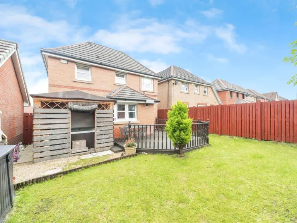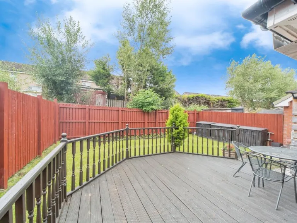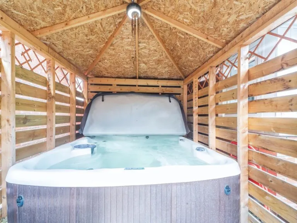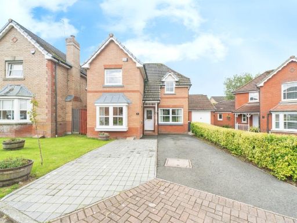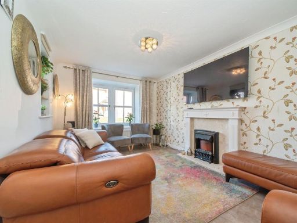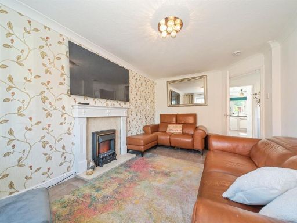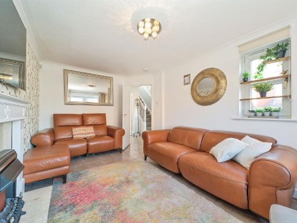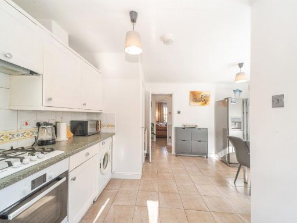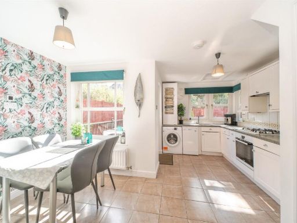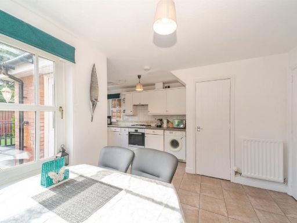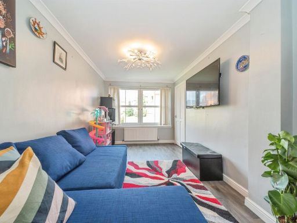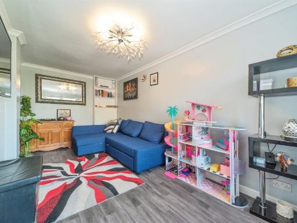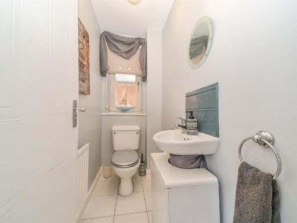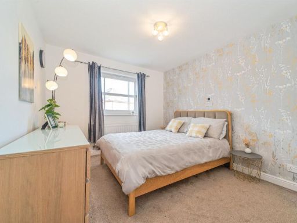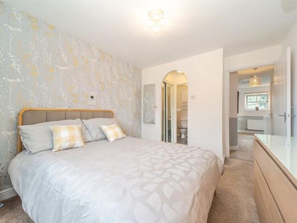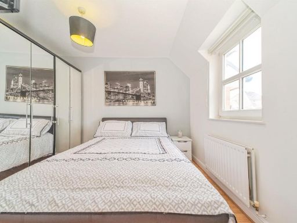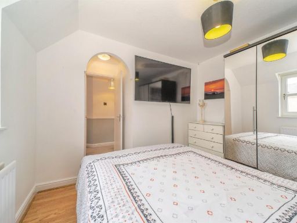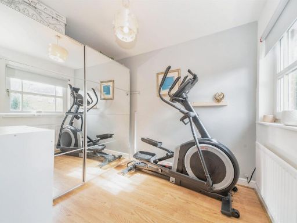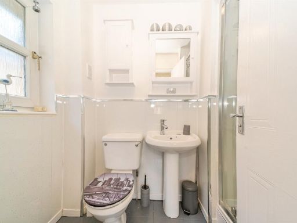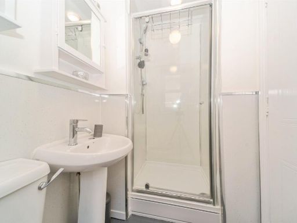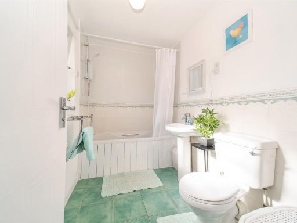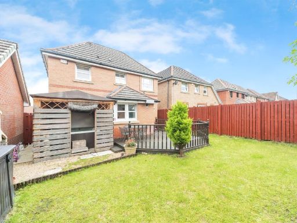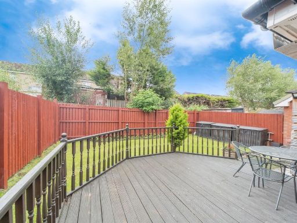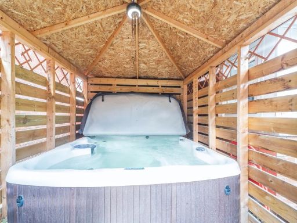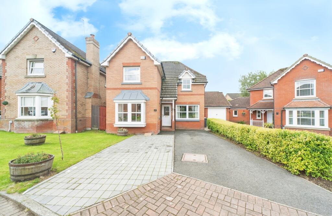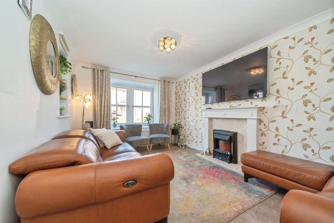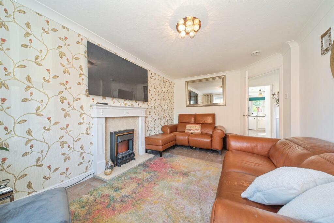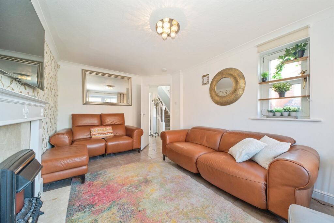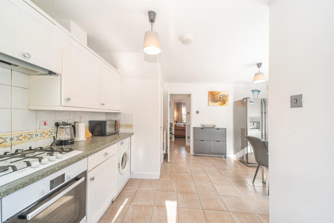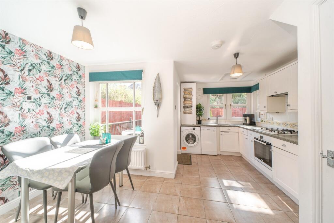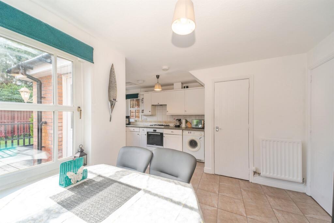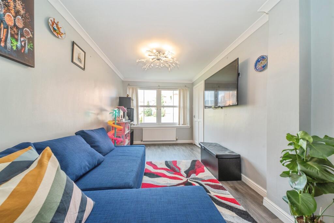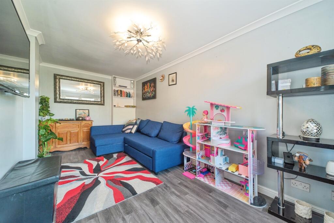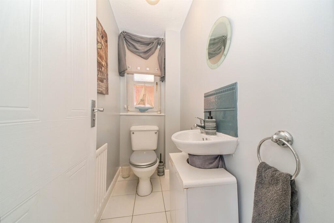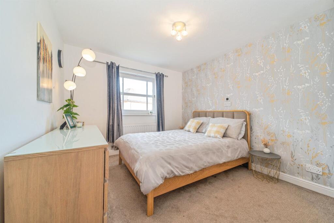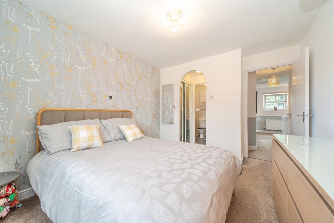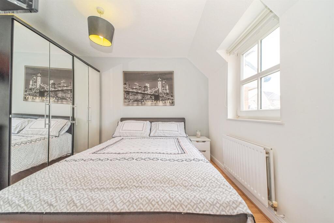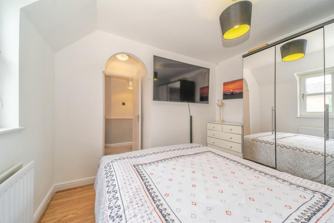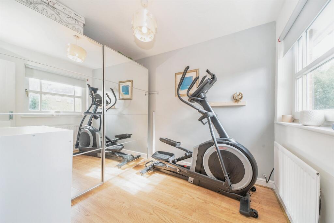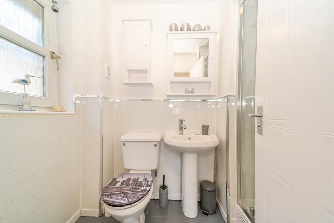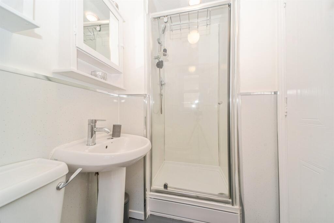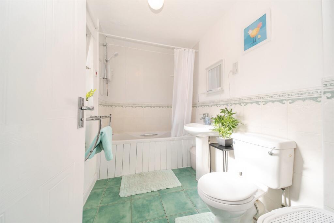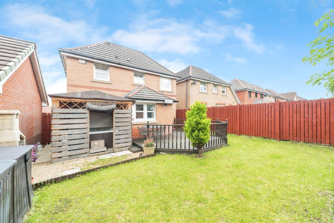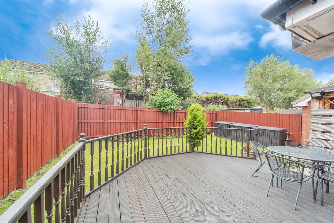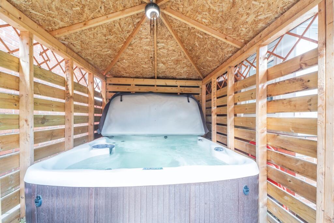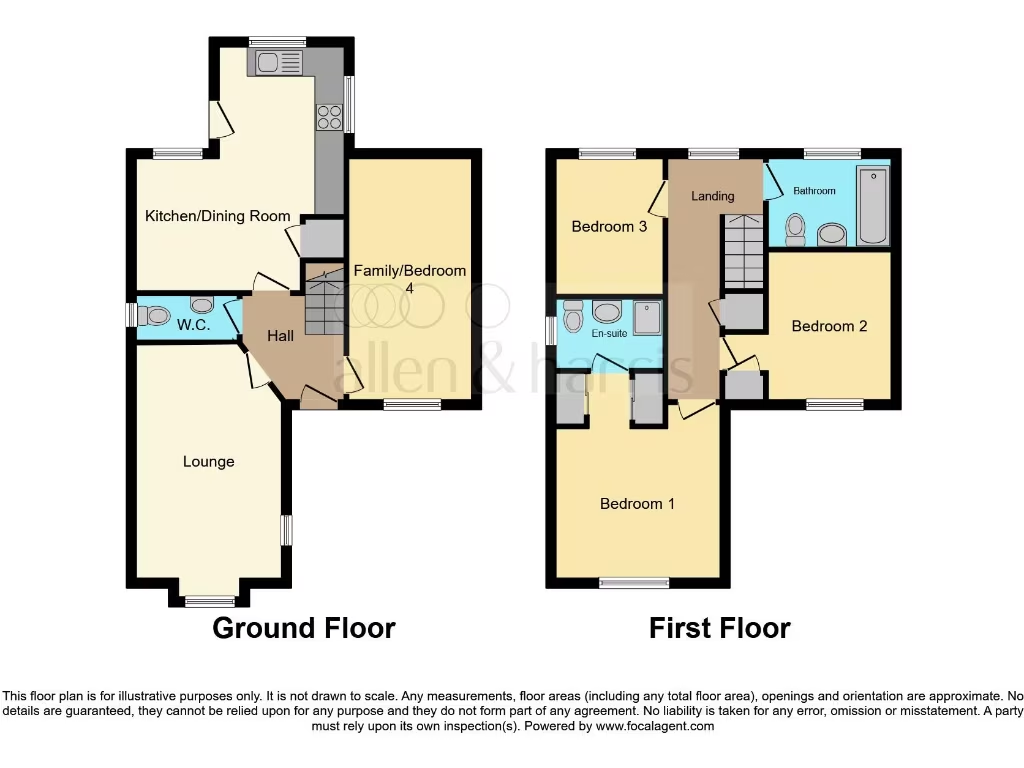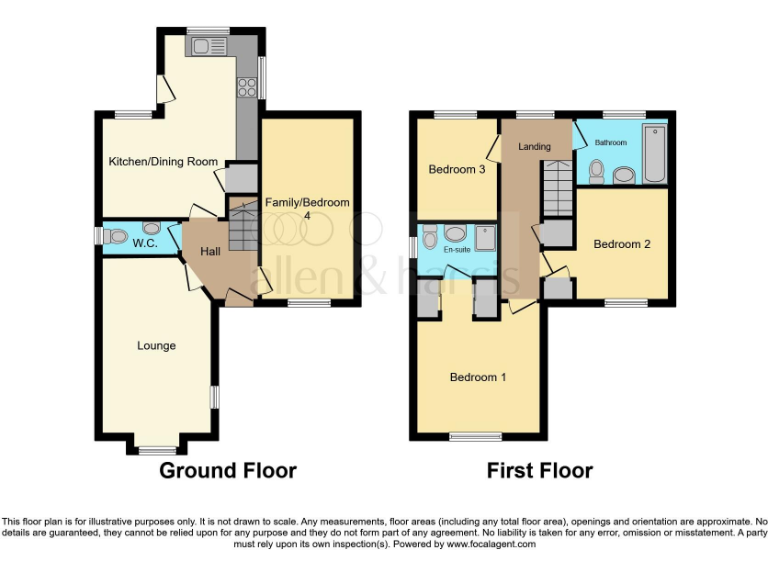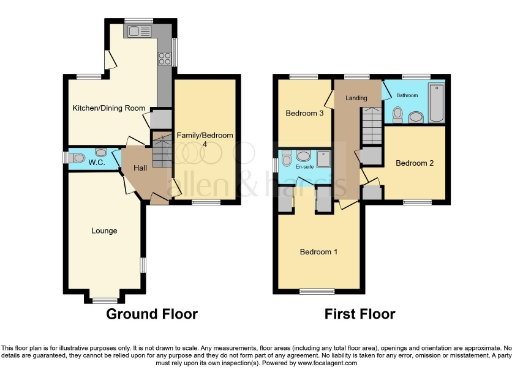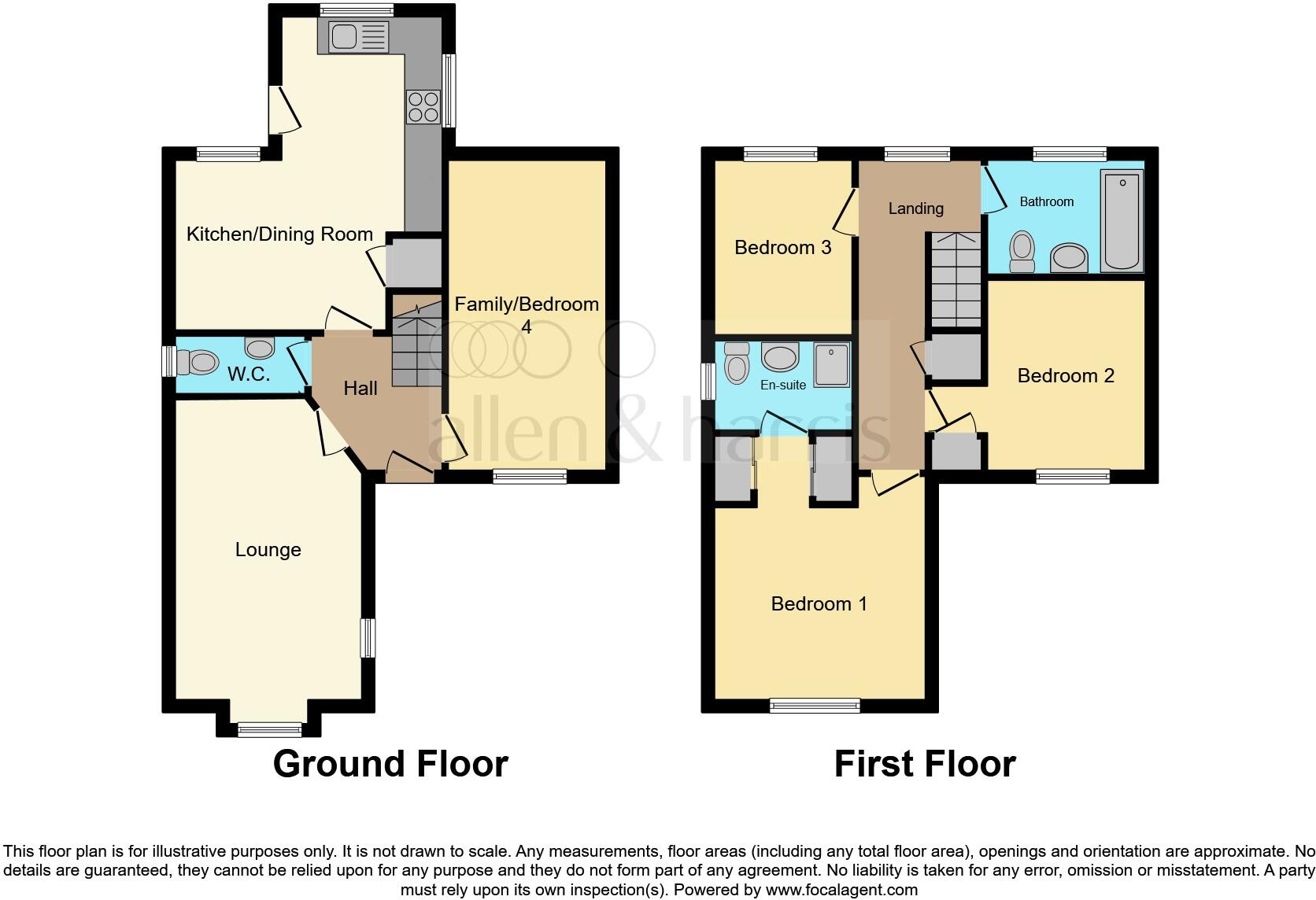Summary - Lilac Wynd, Cambuslang, Glasgow G72 7GH
3 bed 3 bath Detached
Well-presented detached family house with garden decking, hot tub and driveway parking..
- Detached three-bedroom family home with en-suite to principal bedroom
- Open-plan kitchen/dining ideal for family living and entertaining
- Generous rear garden with decking and enclosed spa/hot tub
- Driveway and single garage provide off-street parking
- Freehold tenure; around 910 sq ft (modest family footprint)
- Excellent mobile signal and fast broadband throughout
- Council tax above average; located in a very deprived area
- Services and appliances untested; independent survey advised
This detached three-bedroom family home in Lilac Wynd offers practical living across two floors with an open-plan kitchen/dining area designed for everyday life and entertaining. The principal bedroom includes an en-suite; a spacious lounge with a bay window provides a comfortable family sitting room. Outside, a generous garden with a decking area and enclosed spa/hot tub creates a private entertaining space, while a driveway and attached garage give off-street parking.
The house is freehold, modest in footprint at around 910 sq ft and presented in good decorative order with modern fittings to the kitchen and bathrooms. Connectivity is strong — excellent mobile signal and fast broadband — and there is no flooding risk. These features suit families who need practical space, home-working capability and outdoor relaxation areas.
Buyers should note the property sits in an area classified as very deprived and the council tax is above average; those factors may affect running costs and local services. The listing information also advises that services and appliances have not been tested, so a survey is recommended to confirm mechanical and electrical condition before purchase.
Overall this is a well-presented suburban family home offering immediate comfort plus outdoor entertaining potential. It will suit buyers seeking a ready-to-live-in house with scope to personalise rather than a major renovation project.
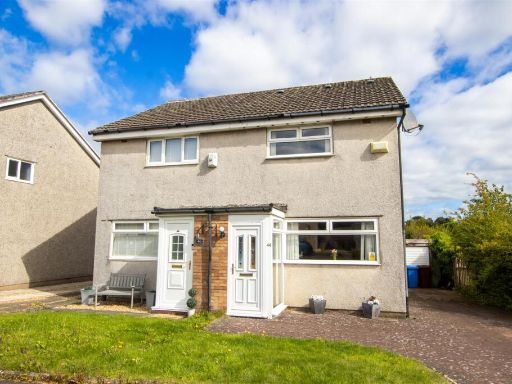 2 bedroom semi-detached house for sale in East Greenlees Crescent, Cambuslang, Glasgow, G72 — £155,000 • 2 bed • 1 bath • 699 ft²
2 bedroom semi-detached house for sale in East Greenlees Crescent, Cambuslang, Glasgow, G72 — £155,000 • 2 bed • 1 bath • 699 ft²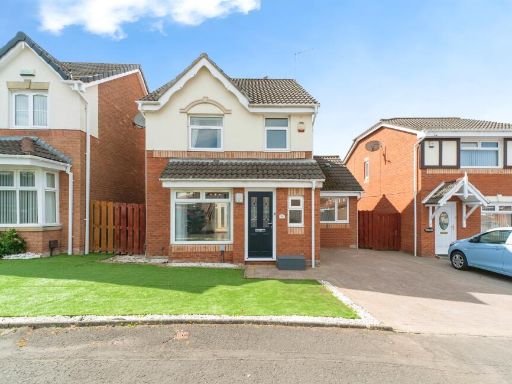 3 bedroom detached house for sale in Mulberry Wynd, Cambuslang, Glasgow, G72 — £230,000 • 3 bed • 3 bath • 886 ft²
3 bedroom detached house for sale in Mulberry Wynd, Cambuslang, Glasgow, G72 — £230,000 • 3 bed • 3 bath • 886 ft²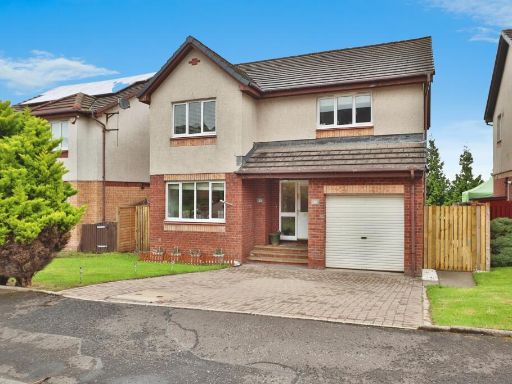 4 bedroom detached house for sale in Campsie View, Glasgow, G72 — £285,000 • 4 bed • 2 bath • 1539 ft²
4 bedroom detached house for sale in Campsie View, Glasgow, G72 — £285,000 • 4 bed • 2 bath • 1539 ft²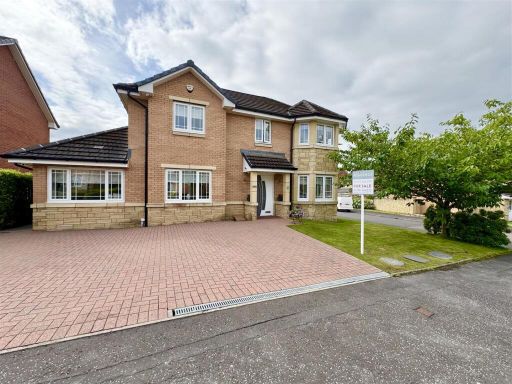 4 bedroom detached house for sale in Furrow Crescent, Cambuslang, Glasgow, G72 — £350,000 • 4 bed • 3 bath • 1561 ft²
4 bedroom detached house for sale in Furrow Crescent, Cambuslang, Glasgow, G72 — £350,000 • 4 bed • 3 bath • 1561 ft²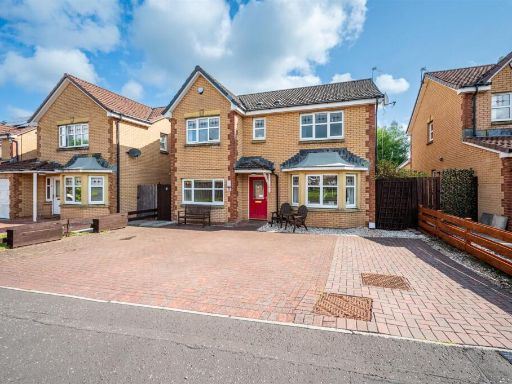 4 bedroom detached house for sale in Laurel Wynd, Cambuslang, Glasgow, G72 — £310,000 • 4 bed • 4 bath • 1410 ft²
4 bedroom detached house for sale in Laurel Wynd, Cambuslang, Glasgow, G72 — £310,000 • 4 bed • 4 bath • 1410 ft²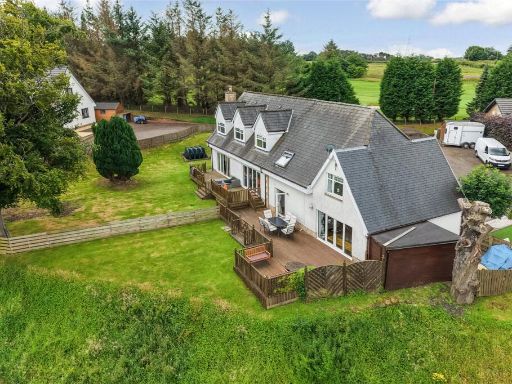 3 bedroom semi-detached house for sale in Turnlaw Road, Cambuslang, Glasgow, South Lanarkshire, G72 — £340,000 • 3 bed • 2 bath • 1098 ft²
3 bedroom semi-detached house for sale in Turnlaw Road, Cambuslang, Glasgow, South Lanarkshire, G72 — £340,000 • 3 bed • 2 bath • 1098 ft²