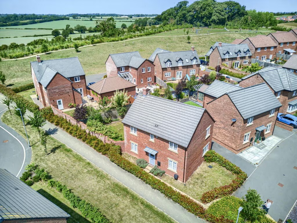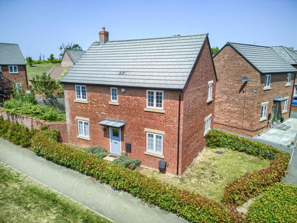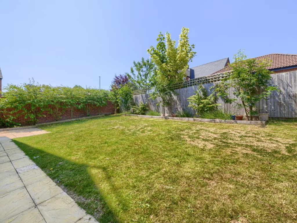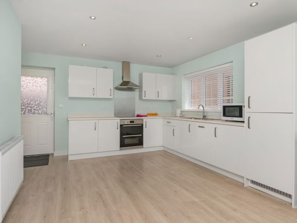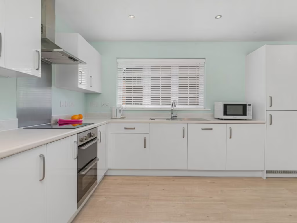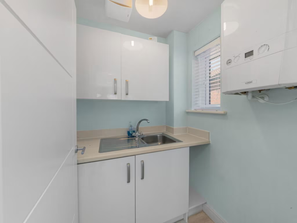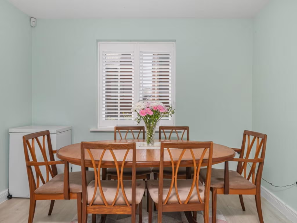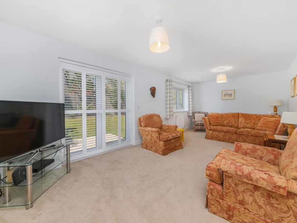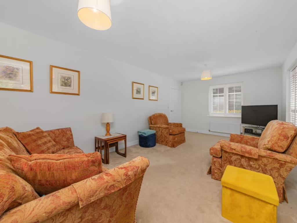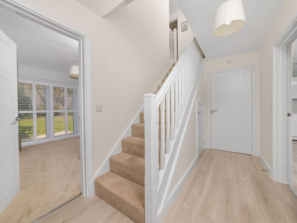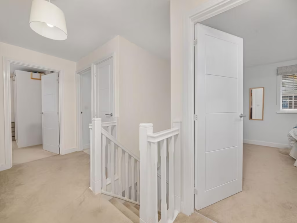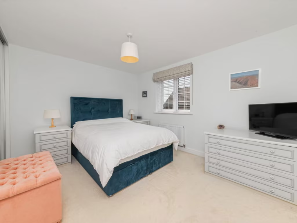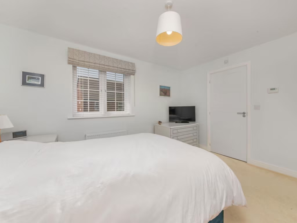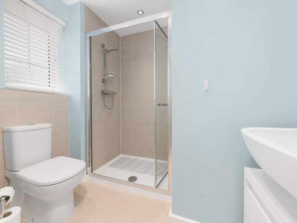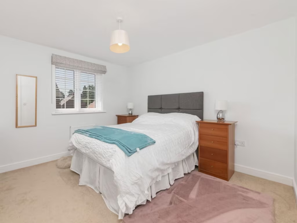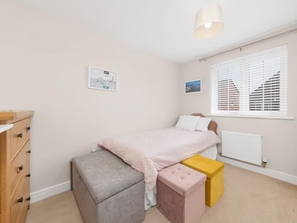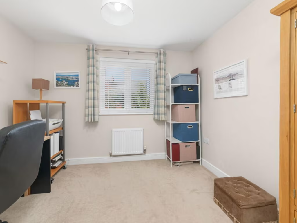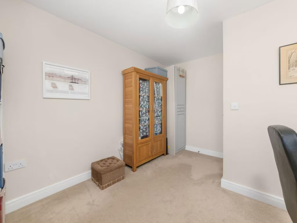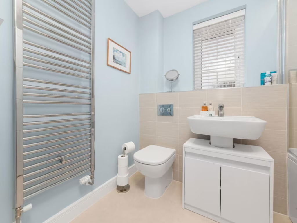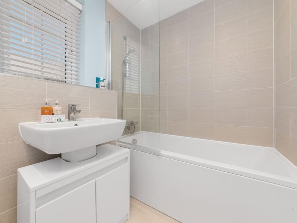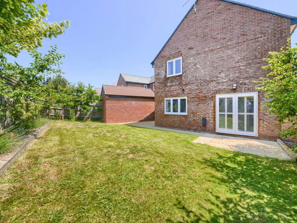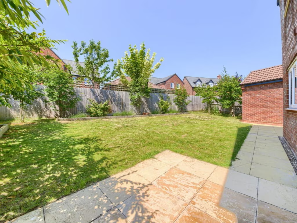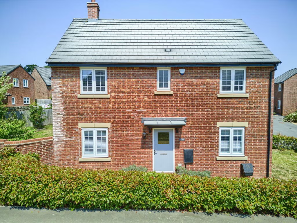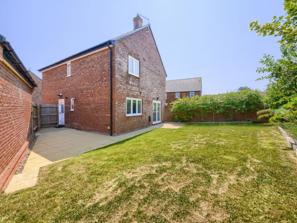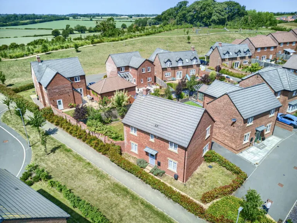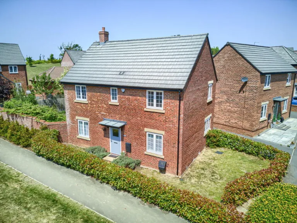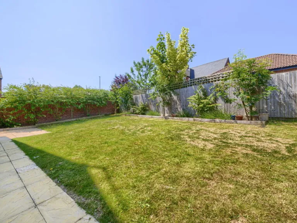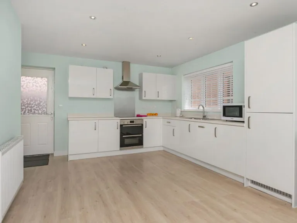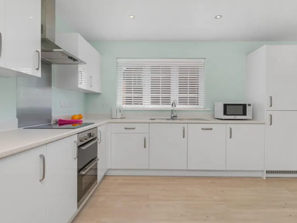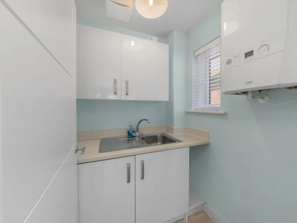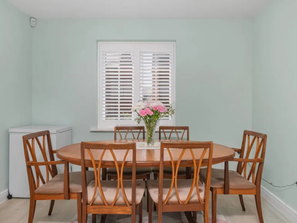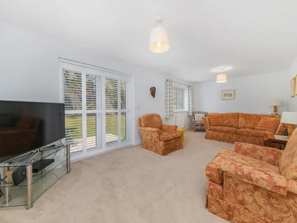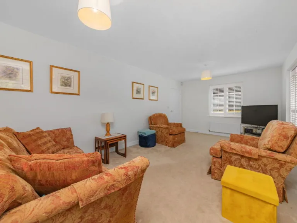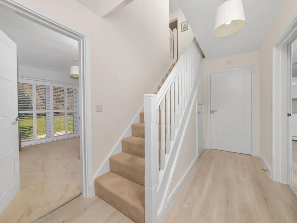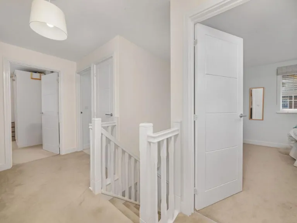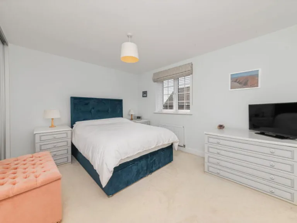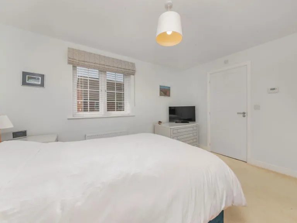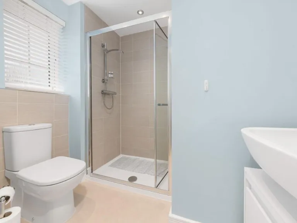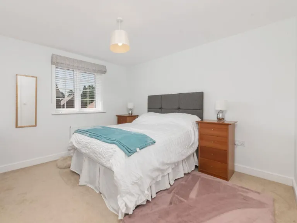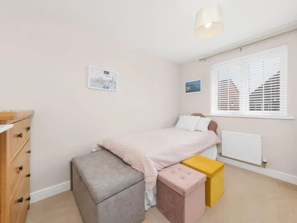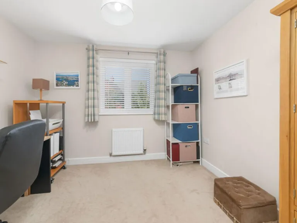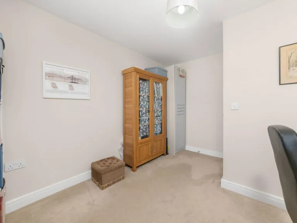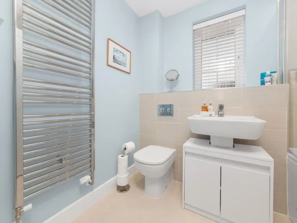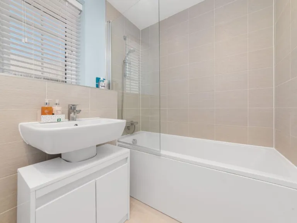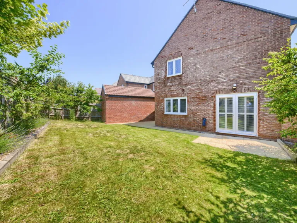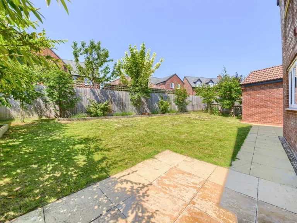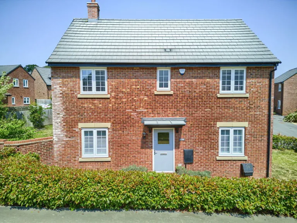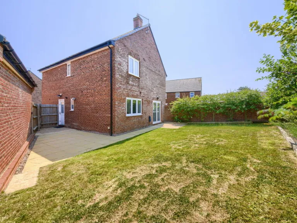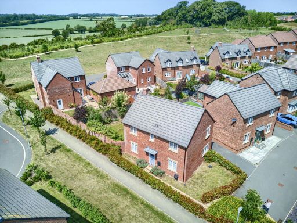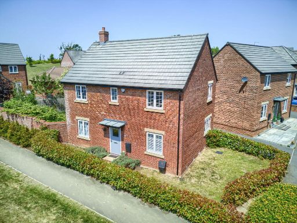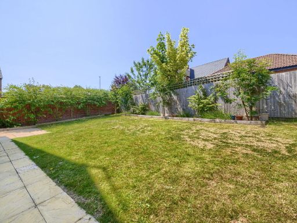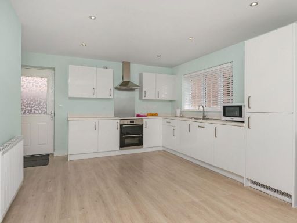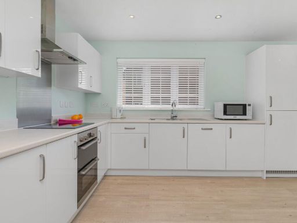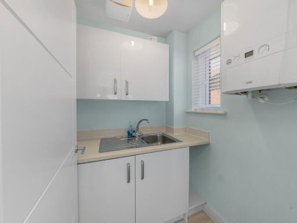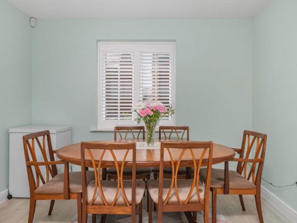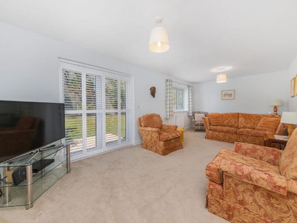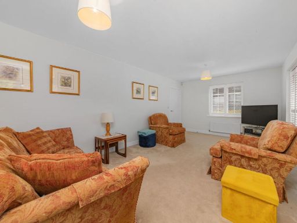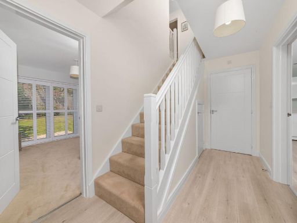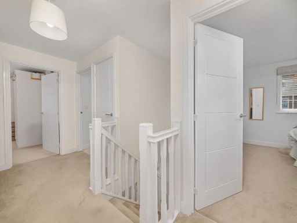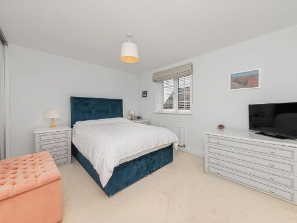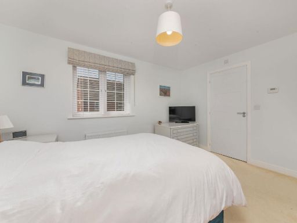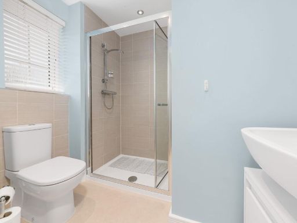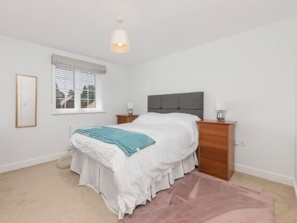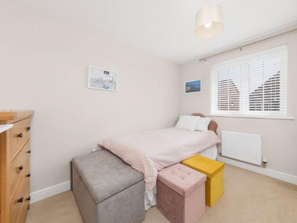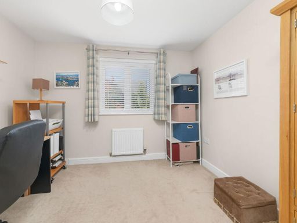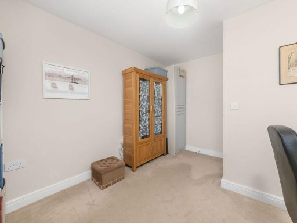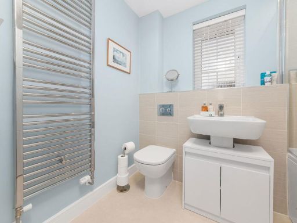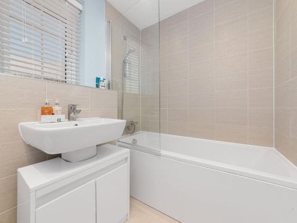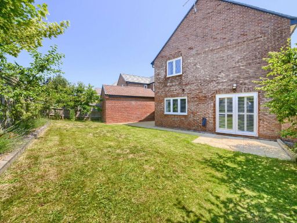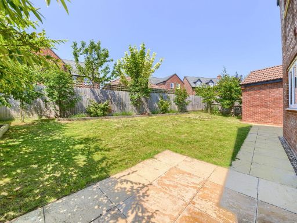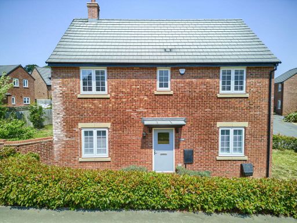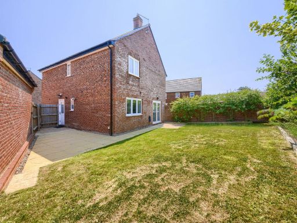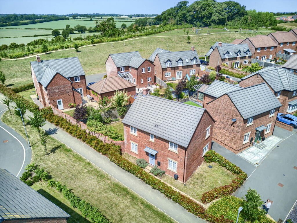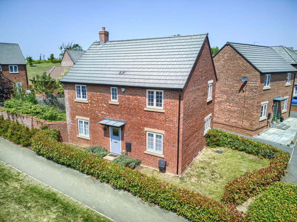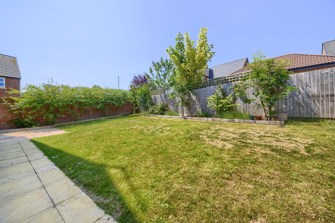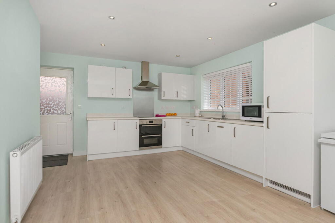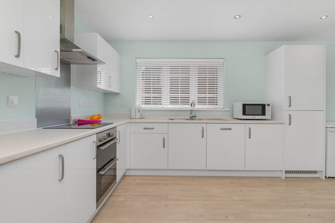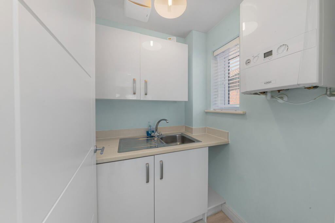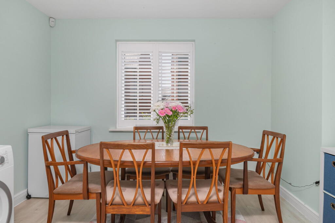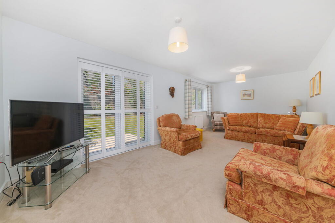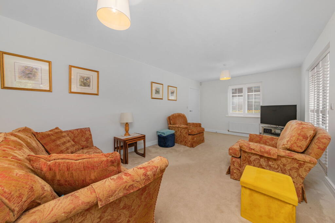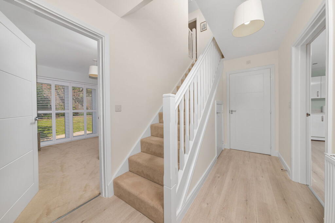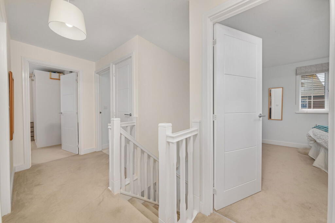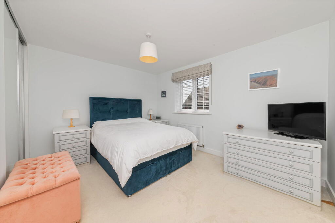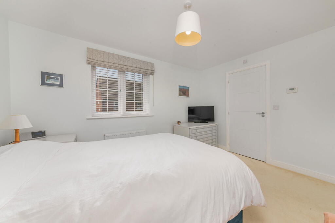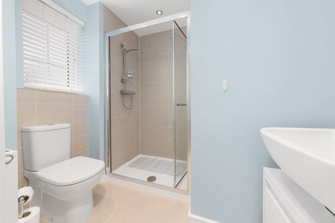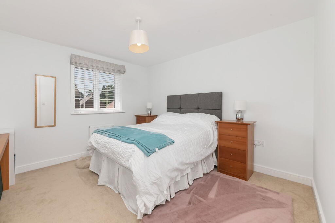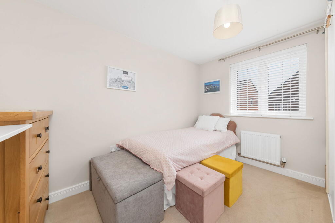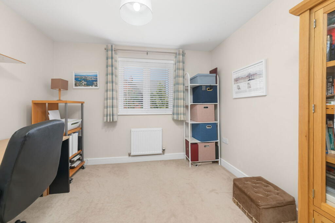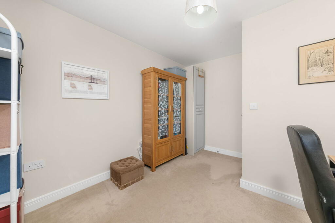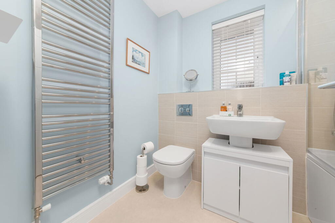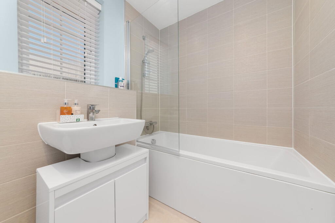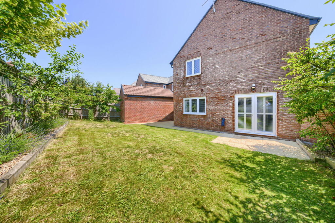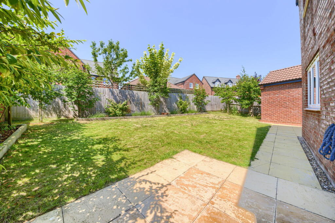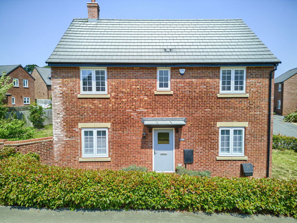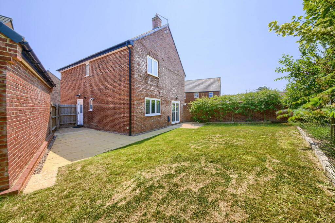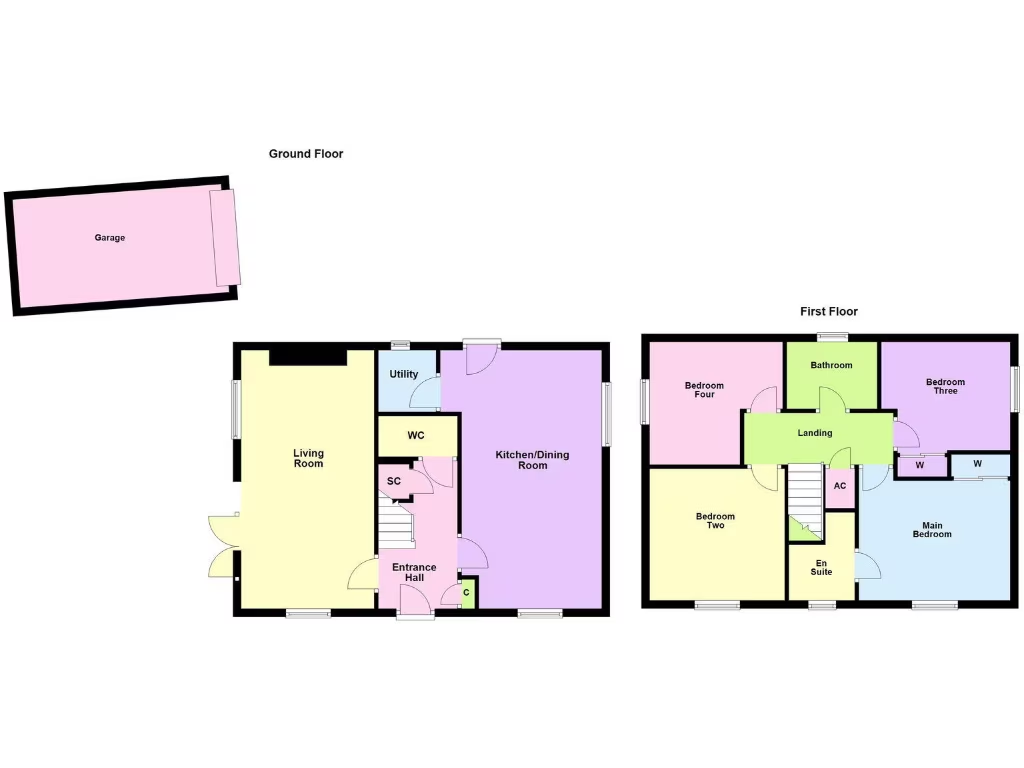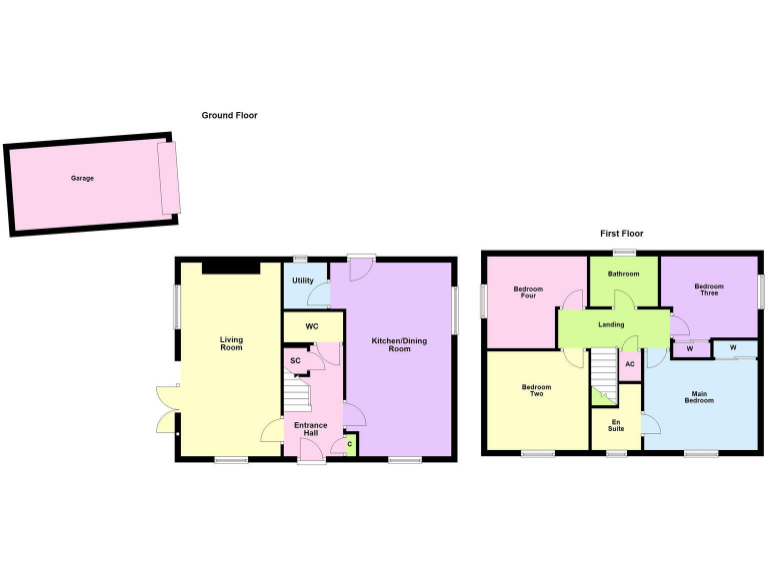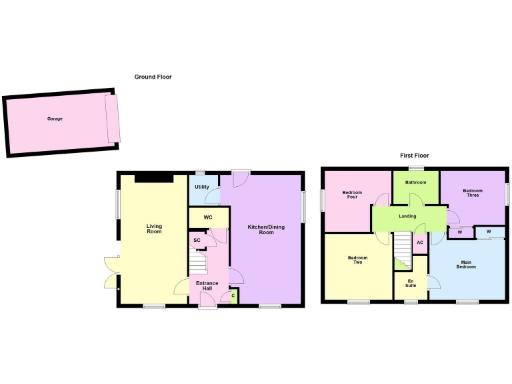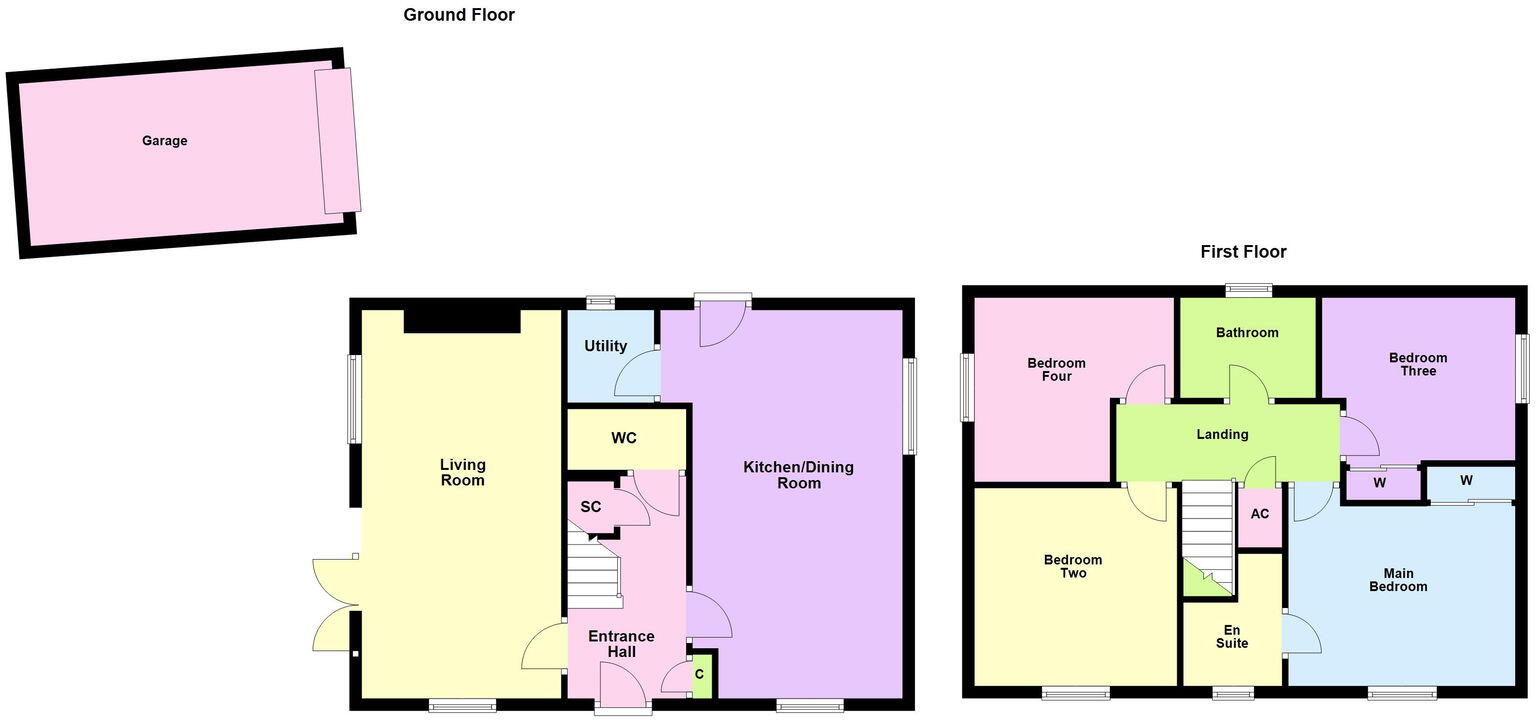Summary - Corn Street, Market Harborough LE16 9FR
4 bed 2 bath Detached
A well-presented four-bedroom Linden home with large living spaces and a private west-facing garden..
- Four double bedrooms, en suite to main bedroom
- Large open-plan kitchen/dining/family room
- Living room spans full depth with French doors
- West-facing rear garden with patio and lawn
- Detached single garage with power and lighting
- Small plot; limited off-street parking capacity
- Service charge £380.26 per year (paid biannually)
- Council tax above average
Set back down a tree-lined walkway, this Linden Homes four-bedroom detached house offers generous, well-planned family space and a private feel despite being close to Market Harborough town. The ground floor has a large living room that spans the depth of the house and a wide open-plan kitchen/dining/family room — both excellent for everyday family life and entertaining. Karndean flooring, integrated kitchen appliances and a separate utility add practical convenience.
Upstairs are four double bedrooms, two with fitted wardrobes, plus an en suite to the principal bedroom and a family bathroom. The house is presented in immaculate decorative order throughout, ready to move into with good natural light from multiple aspects. The west-facing rear garden wraps around the side of the property, offering a paved patio and an extensive lawn for children and pets.
Practical points to note: the plot is modest in size and the garage is a single with manual door, so parking/storage is limited compared with larger detached plots. A service charge of £380.26 per year applies, and council tax is above average for the area. The property is freehold and benefits from mains gas central heating, very low local crime and fast broadband — useful for working from home and family life.
Overall, this home will suit established families or buyers looking to upsize into a comfortable, modern detached house in a quiet, well-kept suburb with good access to schools, shops and the M1 links via Lubenham Hill.
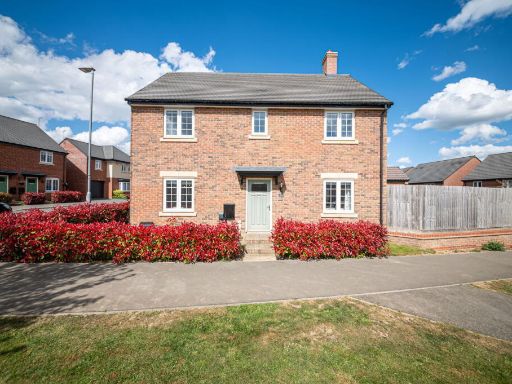 4 bedroom detached house for sale in Harvest Road, Market Harborough, LE16 — £425,000 • 4 bed • 2 bath • 1303 ft²
4 bedroom detached house for sale in Harvest Road, Market Harborough, LE16 — £425,000 • 4 bed • 2 bath • 1303 ft²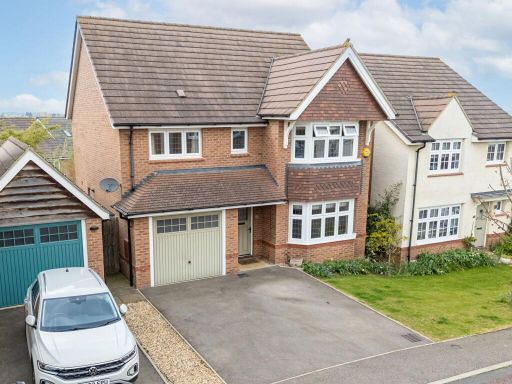 4 bedroom detached house for sale in Adcock Road, Market Harborough, LE16 8GN, LE16 — £475,000 • 4 bed • 2 bath • 1107 ft²
4 bedroom detached house for sale in Adcock Road, Market Harborough, LE16 8GN, LE16 — £475,000 • 4 bed • 2 bath • 1107 ft²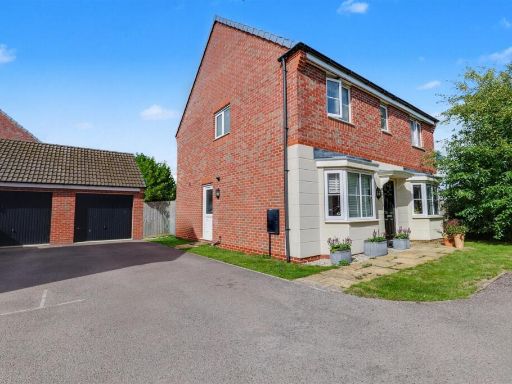 4 bedroom detached house for sale in Moseley Avenue, Market Harborough, LE16 — £455,000 • 4 bed • 2 bath • 1373 ft²
4 bedroom detached house for sale in Moseley Avenue, Market Harborough, LE16 — £455,000 • 4 bed • 2 bath • 1373 ft²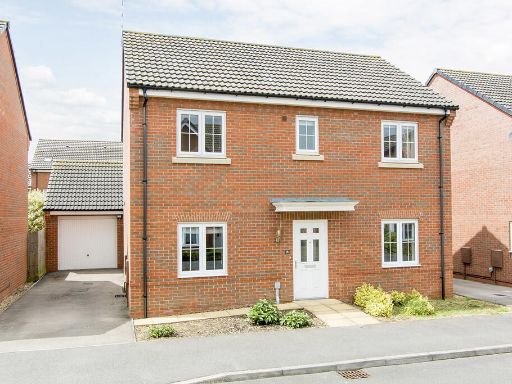 4 bedroom detached house for sale in Bradford Street, Market Harborough, LE16 — £425,000 • 4 bed • 2 bath • 1231 ft²
4 bedroom detached house for sale in Bradford Street, Market Harborough, LE16 — £425,000 • 4 bed • 2 bath • 1231 ft²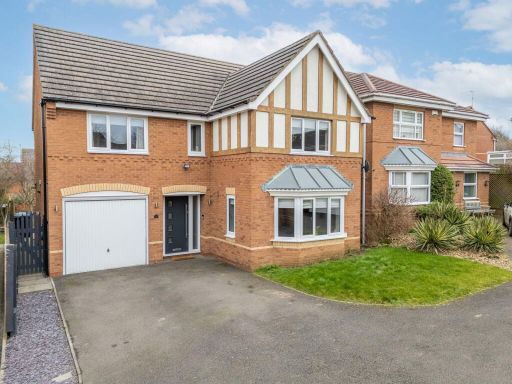 4 bedroom detached house for sale in Ashley Way, Market Harborough, LE16 7XD, LE16 — £500,000 • 4 bed • 2 bath • 1389 ft²
4 bedroom detached house for sale in Ashley Way, Market Harborough, LE16 7XD, LE16 — £500,000 • 4 bed • 2 bath • 1389 ft²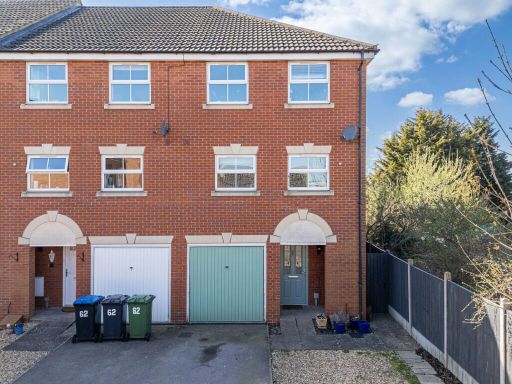 4 bedroom end of terrace house for sale in Tungstone Way, Market Harborough, LE16 9GA, LE16 — £300,000 • 4 bed • 3 bath • 980 ft²
4 bedroom end of terrace house for sale in Tungstone Way, Market Harborough, LE16 9GA, LE16 — £300,000 • 4 bed • 3 bath • 980 ft²