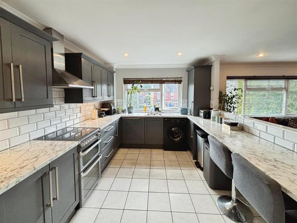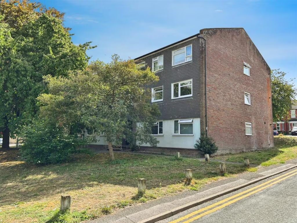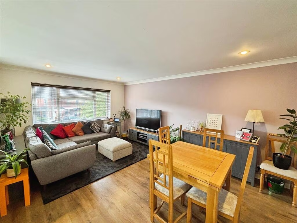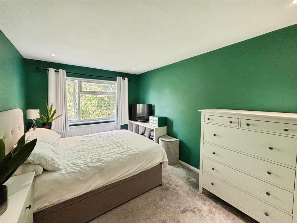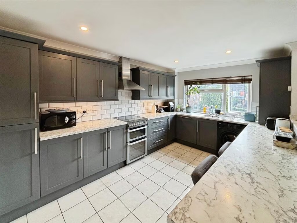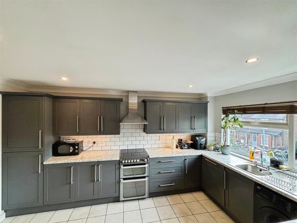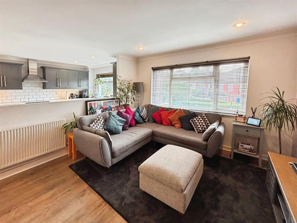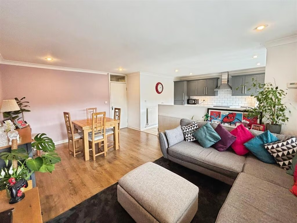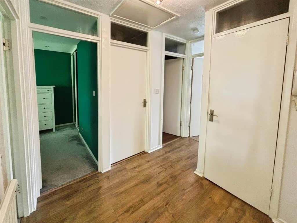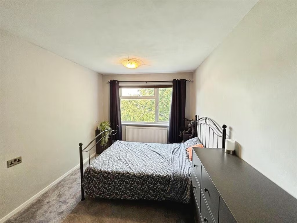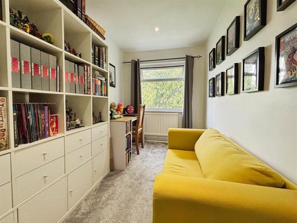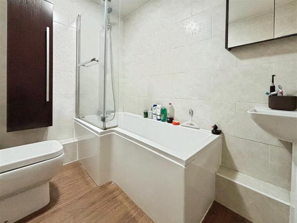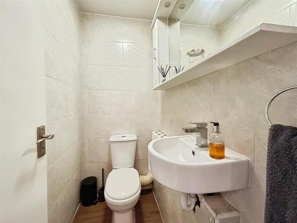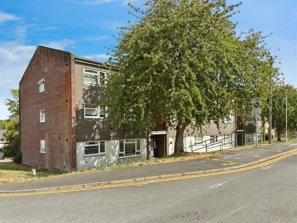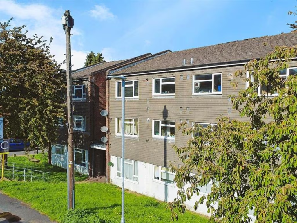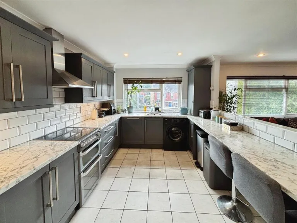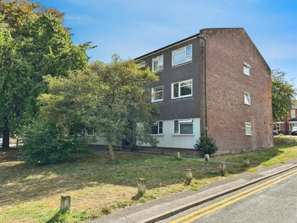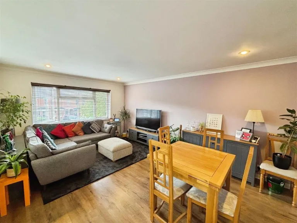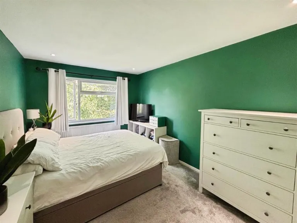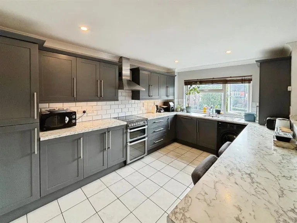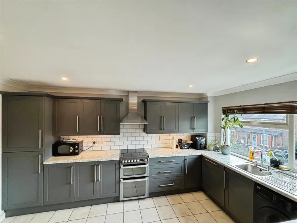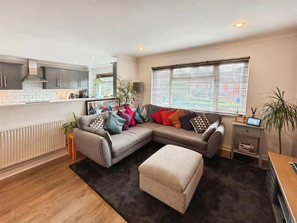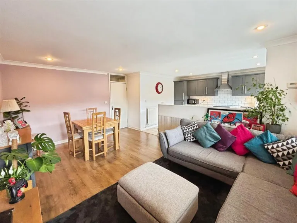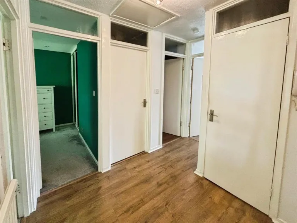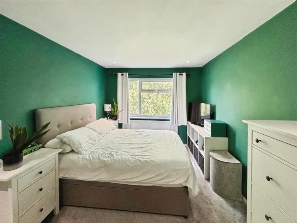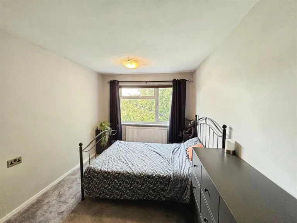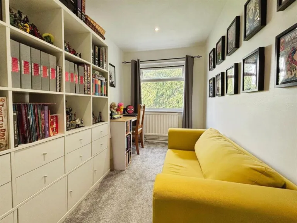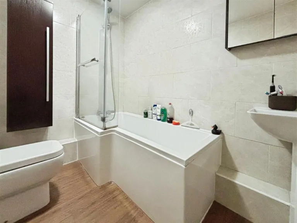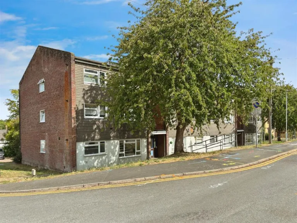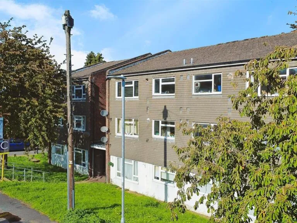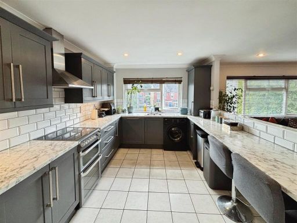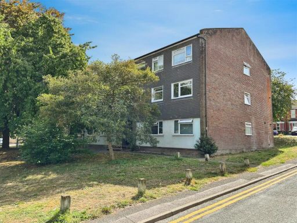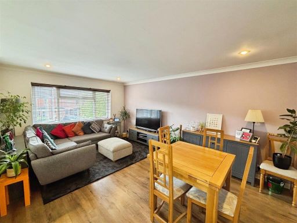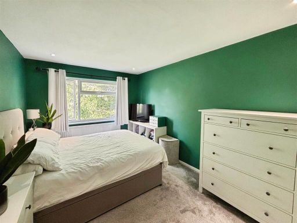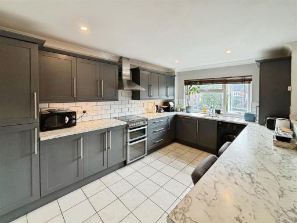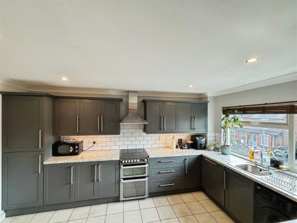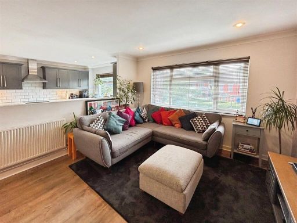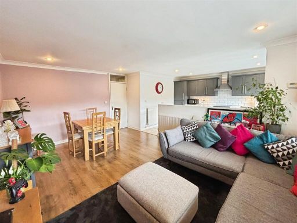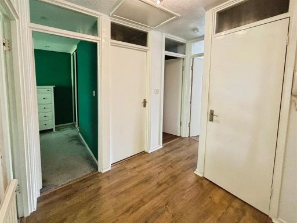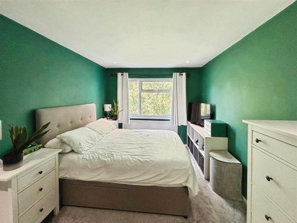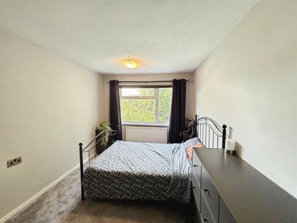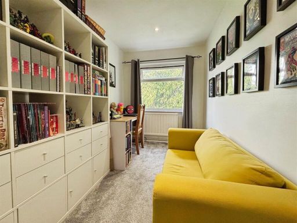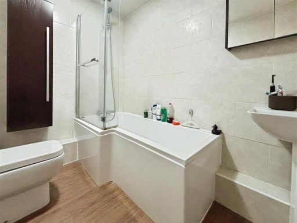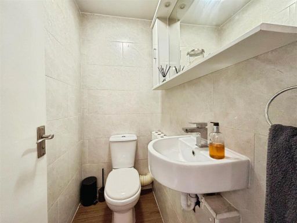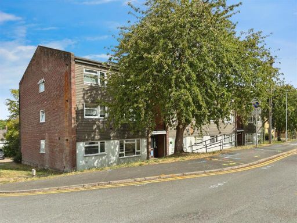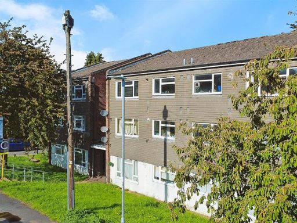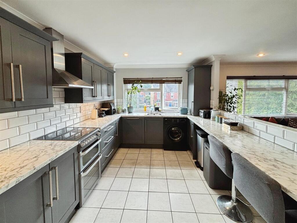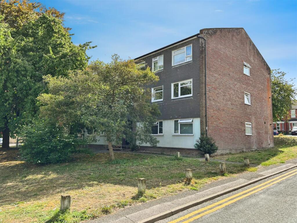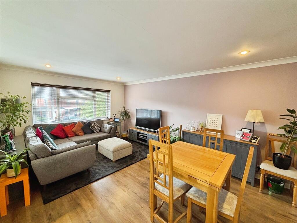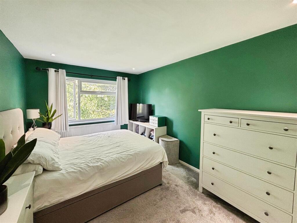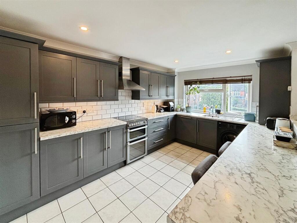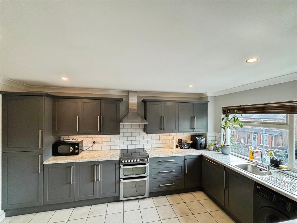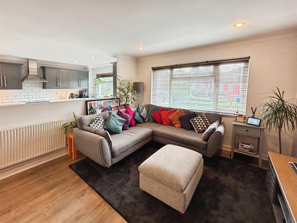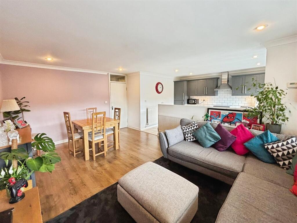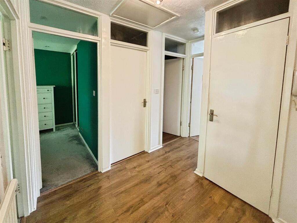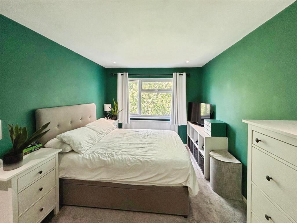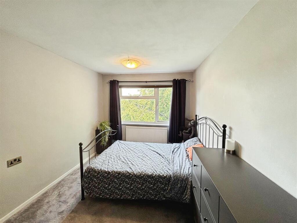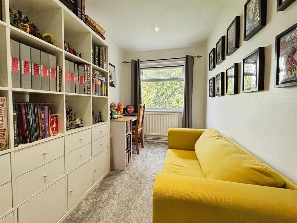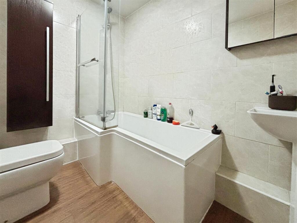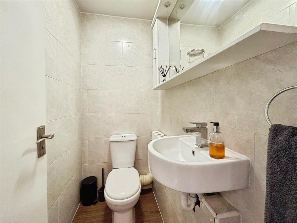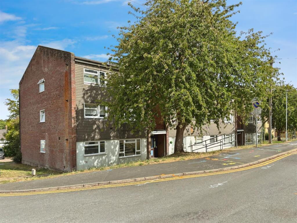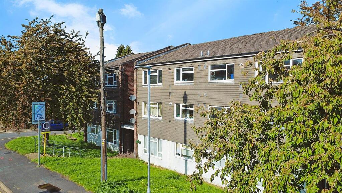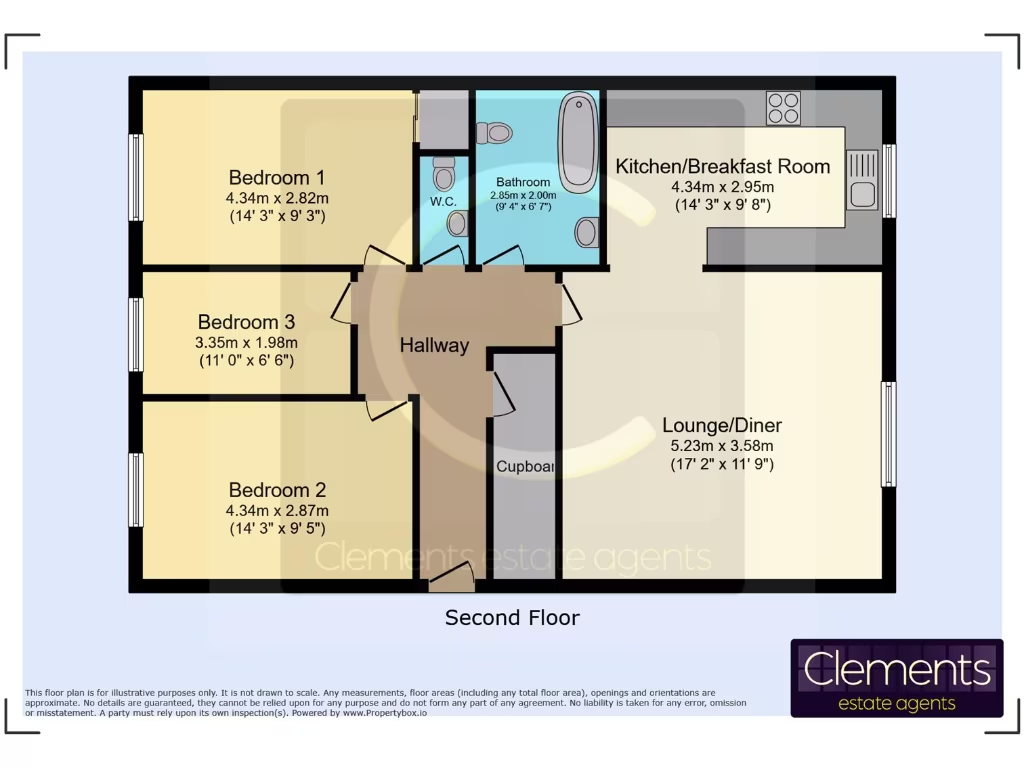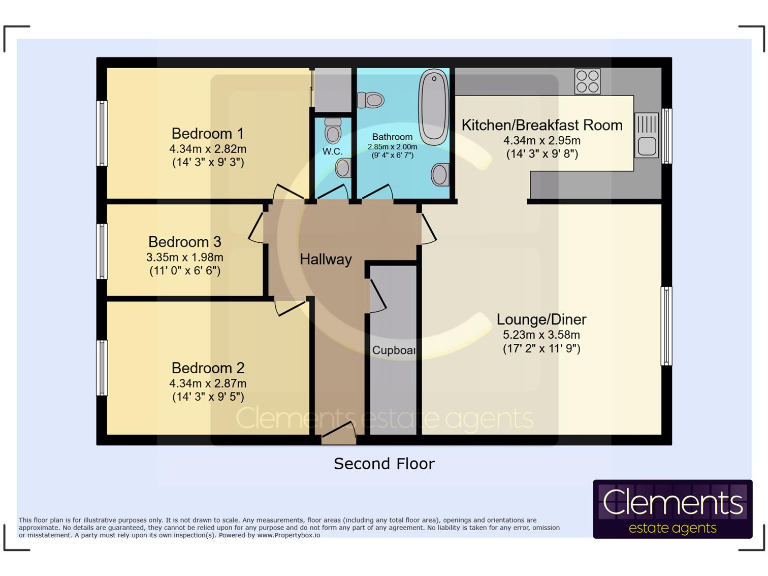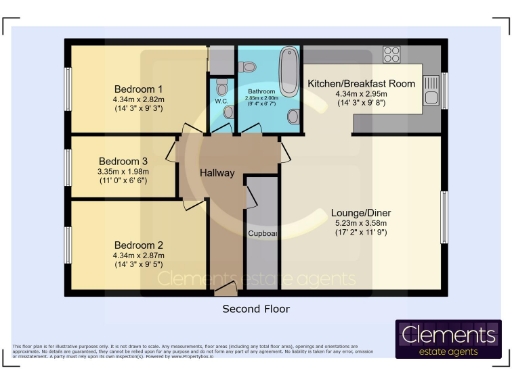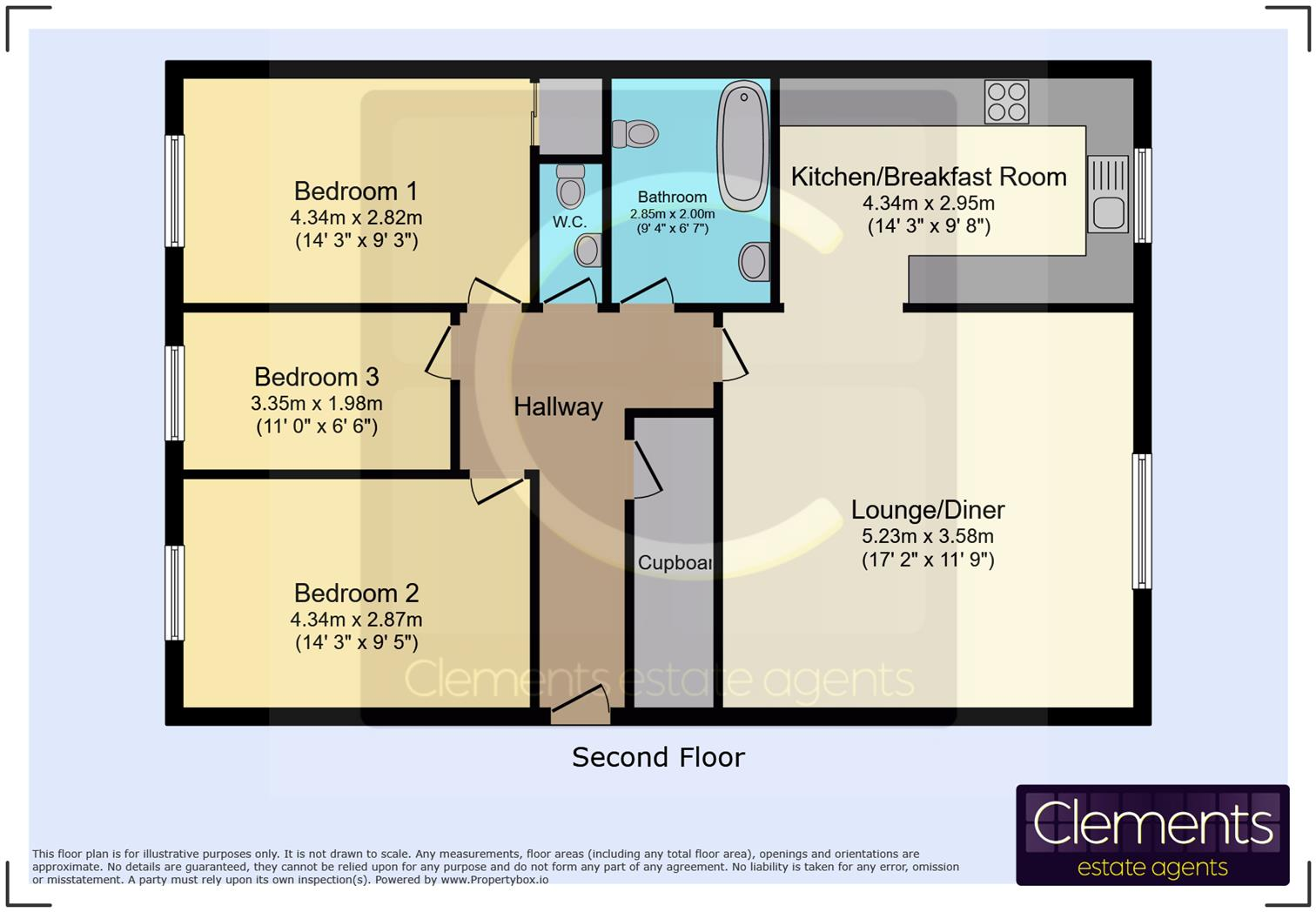Summary - 23 KENTS AVENUE HEMEL HEMPSTEAD HP3 9SW
3 bed 1 bath Flat
Spacious layout with gated parking and quick rail and road links for commuters.
Top-floor three-bedroom flat with generous lounge and kitchen sizes
Set on the top floor of a well-sited post-war block in Apsley, this three-bedroom flat offers genuinely spacious living for a purpose-built property. The living room stretches over 17ft, and the kitchen/breakfast room is large enough for daily dining — a layout that suits families or sharers seeking clear separation between social and sleeping space. Double glazing and gas central heating provide practical comfort, and a modern kitchen with integrated appliances is ready for everyday use.
Practical features include a large walk-in storage cupboard, separate WC, and gated residents’ parking — uncommon for flats in the area. The apartment is close to Apsley station, shops, supermarkets and major road links (M1, M25, A41), giving fast commuter options. Local schools include a nearby Outstanding-rated primary and good secondary choices, which supports family living.
Buyers should note the property is leasehold with about 88 years remaining, a service charge of approximately £1,200pa and a nominal ground rent. The wider area records a very high crime rate, which may affect perceived security despite gated parking. There is no private garden, and as a top-floor flat access is by stairs only. These are material considerations for mortgage providers and some buyers.
Overall, the flat is a practical, well-proportioned home that suits a family or professionals seeking space and commuter convenience. It presents a comfortable move-in option with potential to personalise over time, but buyers should factor in lease length, ongoing service costs and local crime statistics when deciding to view or bid.
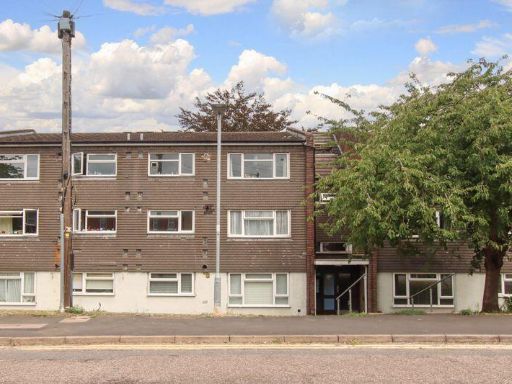 3 bedroom flat for sale in Kents Avenue, Hemel Hempstead, HP3 — £285,000 • 3 bed • 1 bath • 844 ft²
3 bedroom flat for sale in Kents Avenue, Hemel Hempstead, HP3 — £285,000 • 3 bed • 1 bath • 844 ft²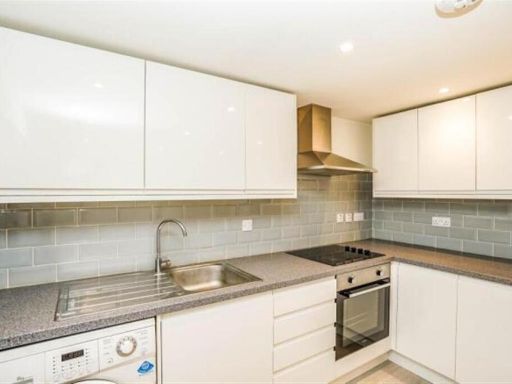 1 bedroom flat for sale in London Road, Hemel Hempstead, HP3 — £200,000 • 1 bed • 1 bath • 405 ft²
1 bedroom flat for sale in London Road, Hemel Hempstead, HP3 — £200,000 • 1 bed • 1 bath • 405 ft²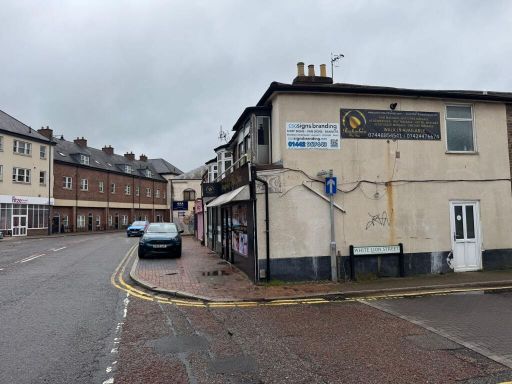 1 bedroom flat for sale in London Road, Hemel Hempstead, HP3 — £190,000 • 1 bed • 1 bath • 410 ft²
1 bedroom flat for sale in London Road, Hemel Hempstead, HP3 — £190,000 • 1 bed • 1 bath • 410 ft²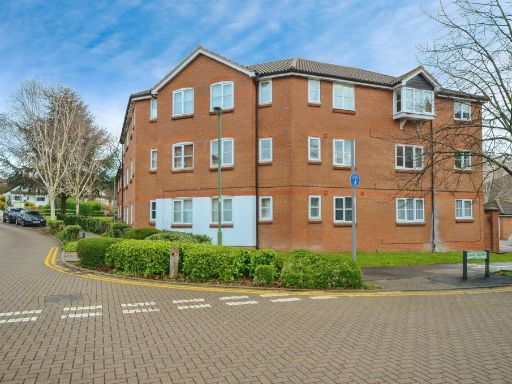 2 bedroom flat for sale in Evans Wharf, Hemel Hempstead, HP3 — £260,000 • 2 bed • 2 bath • 594 ft²
2 bedroom flat for sale in Evans Wharf, Hemel Hempstead, HP3 — £260,000 • 2 bed • 2 bath • 594 ft²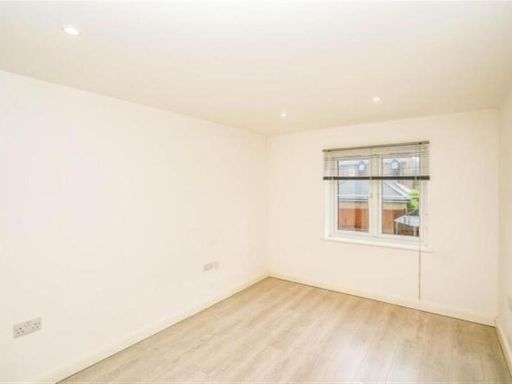 1 bedroom flat for sale in London Road, Hemel Hempstead, HP3 — £180,000 • 1 bed • 1 bath
1 bedroom flat for sale in London Road, Hemel Hempstead, HP3 — £180,000 • 1 bed • 1 bath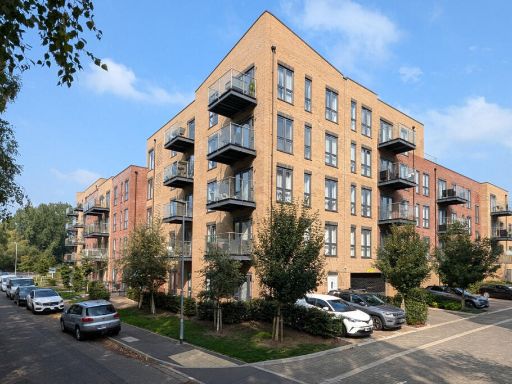 1 bedroom apartment for sale in Regents House, Frogmore road, HP3 — £275,000 • 1 bed • 1 bath • 526 ft²
1 bedroom apartment for sale in Regents House, Frogmore road, HP3 — £275,000 • 1 bed • 1 bath • 526 ft²