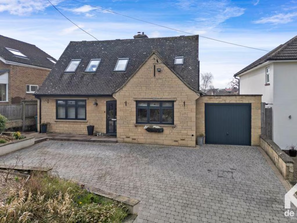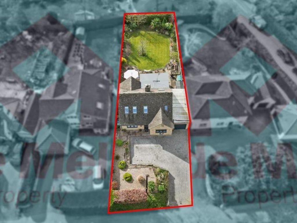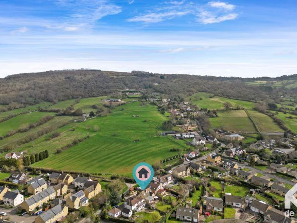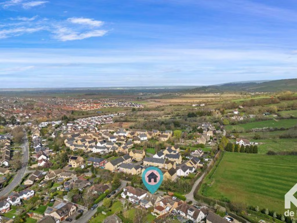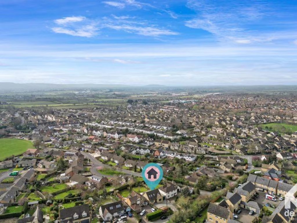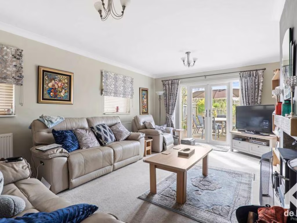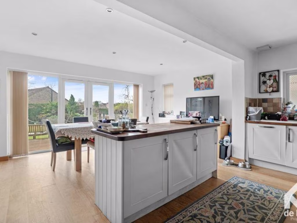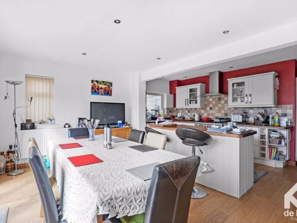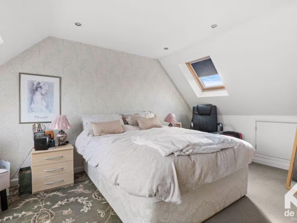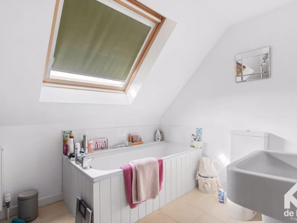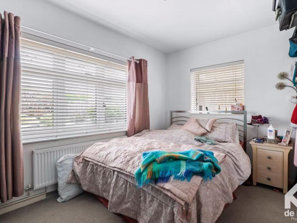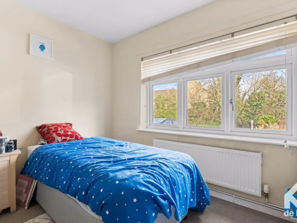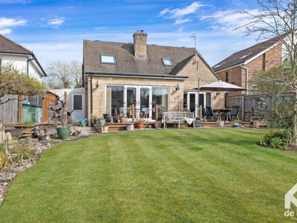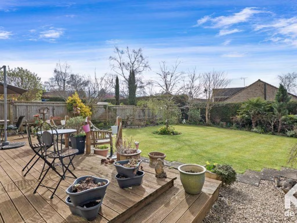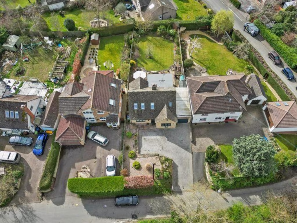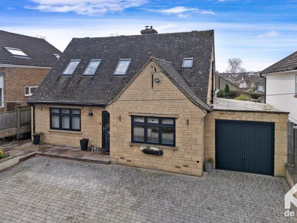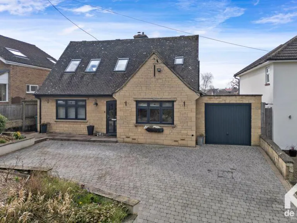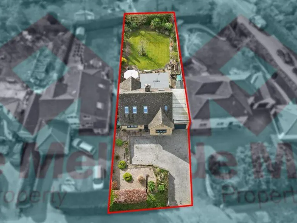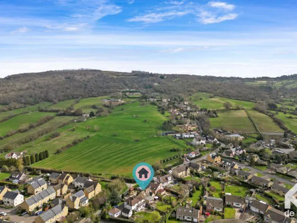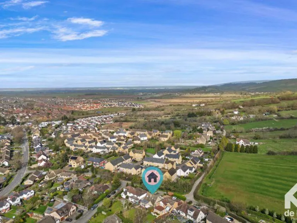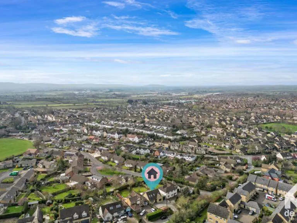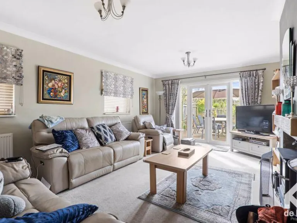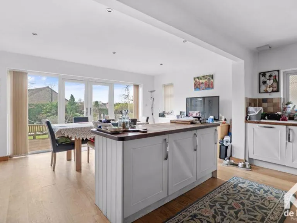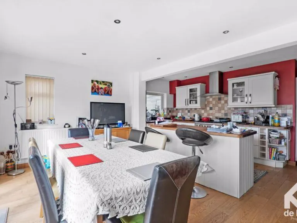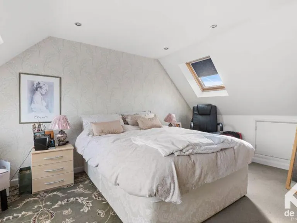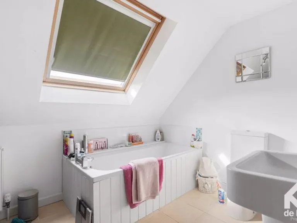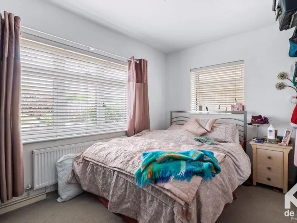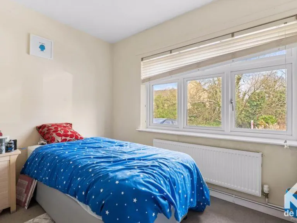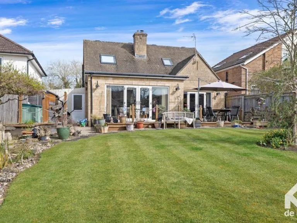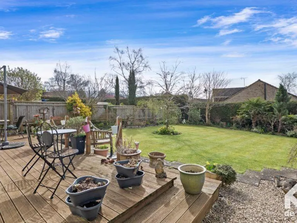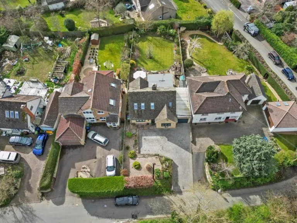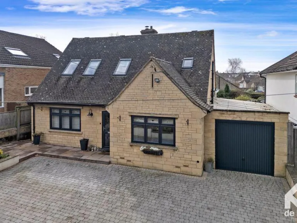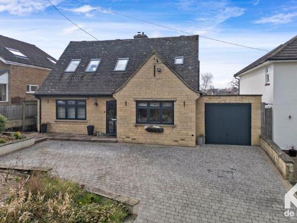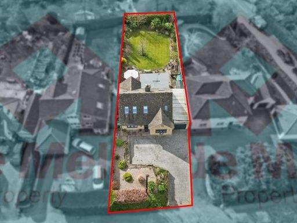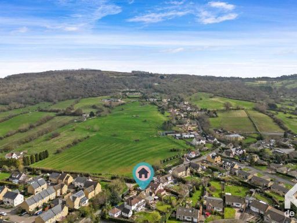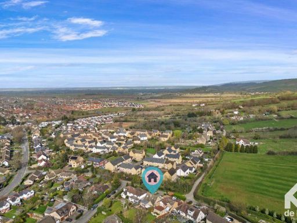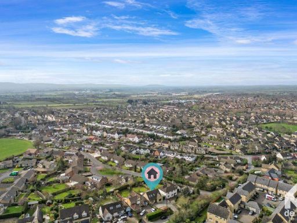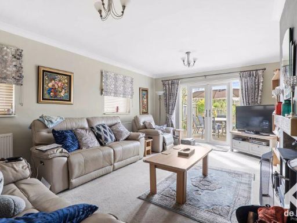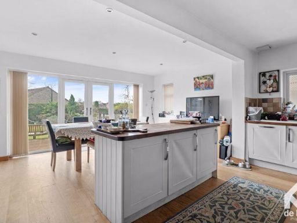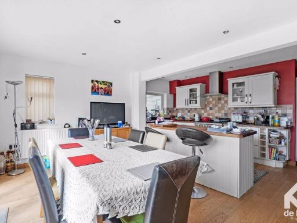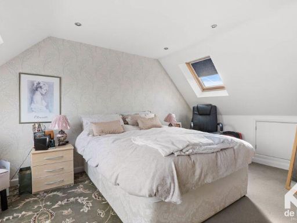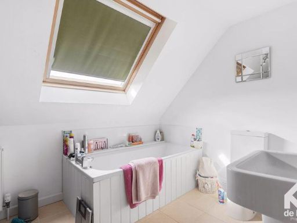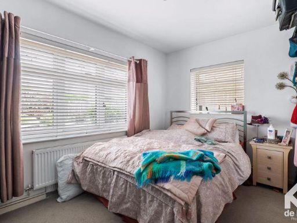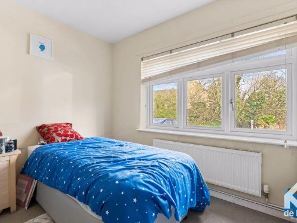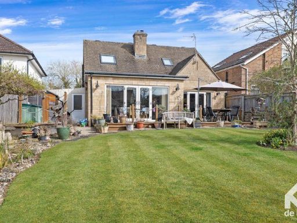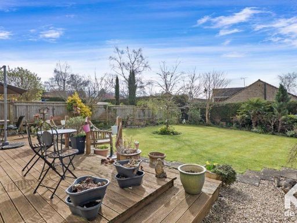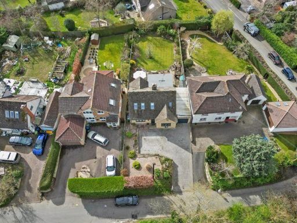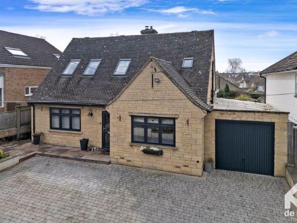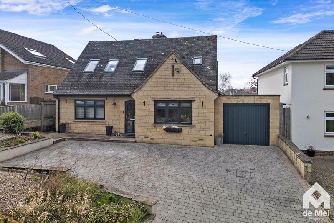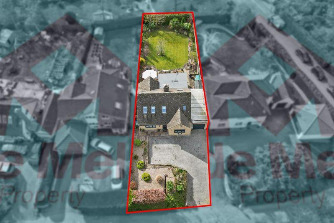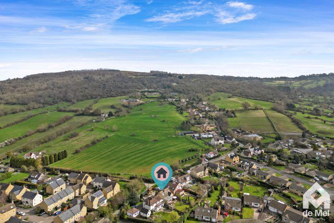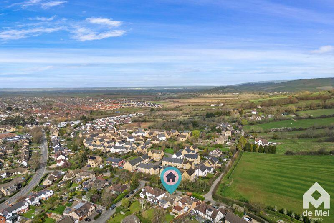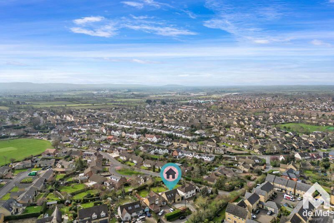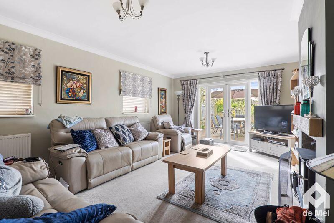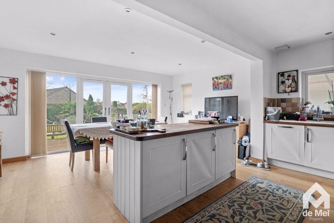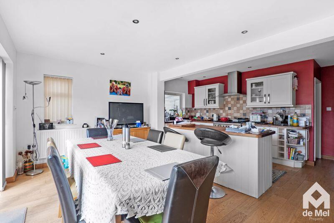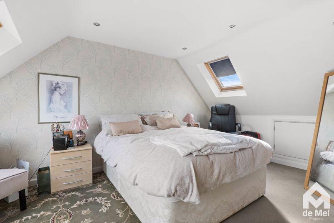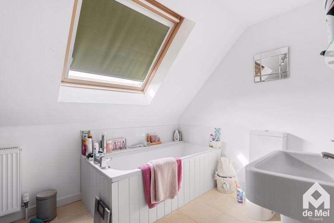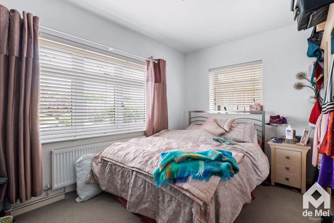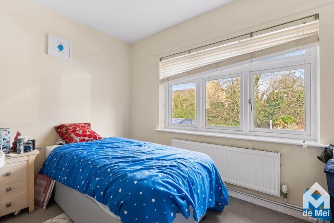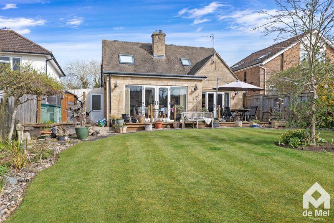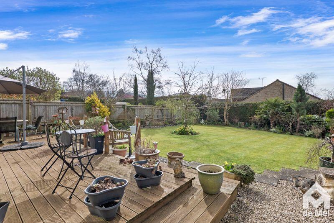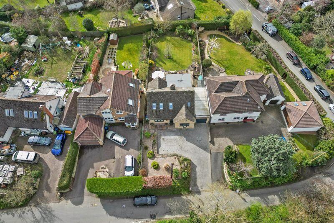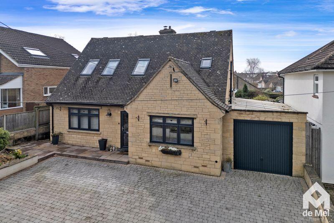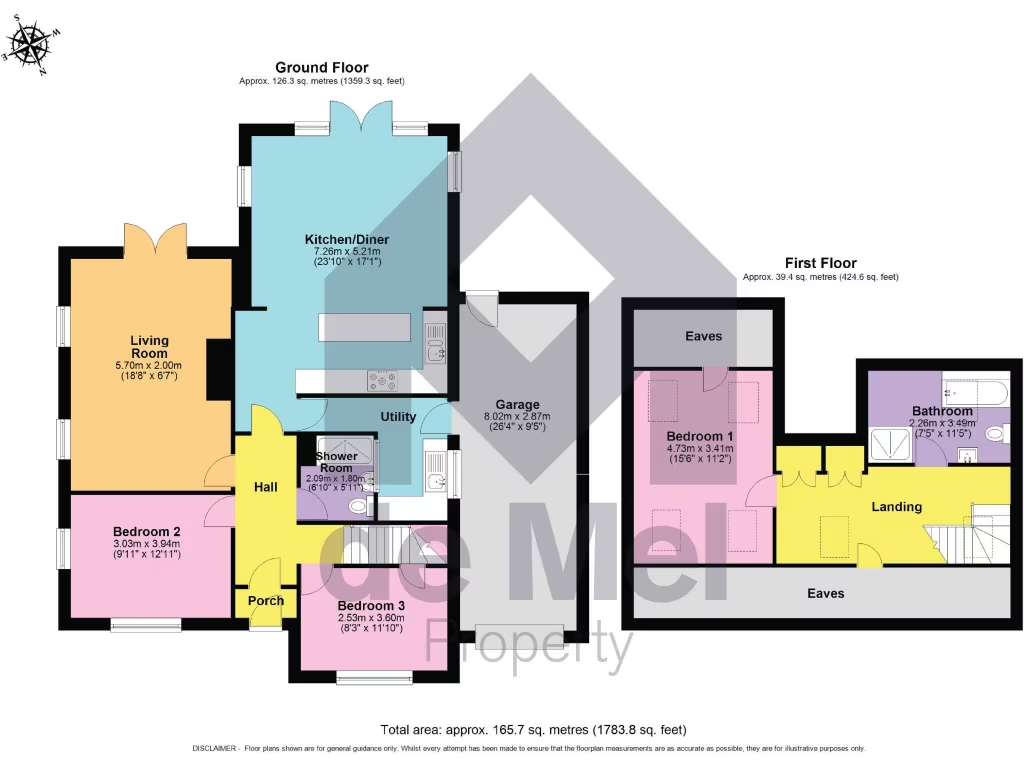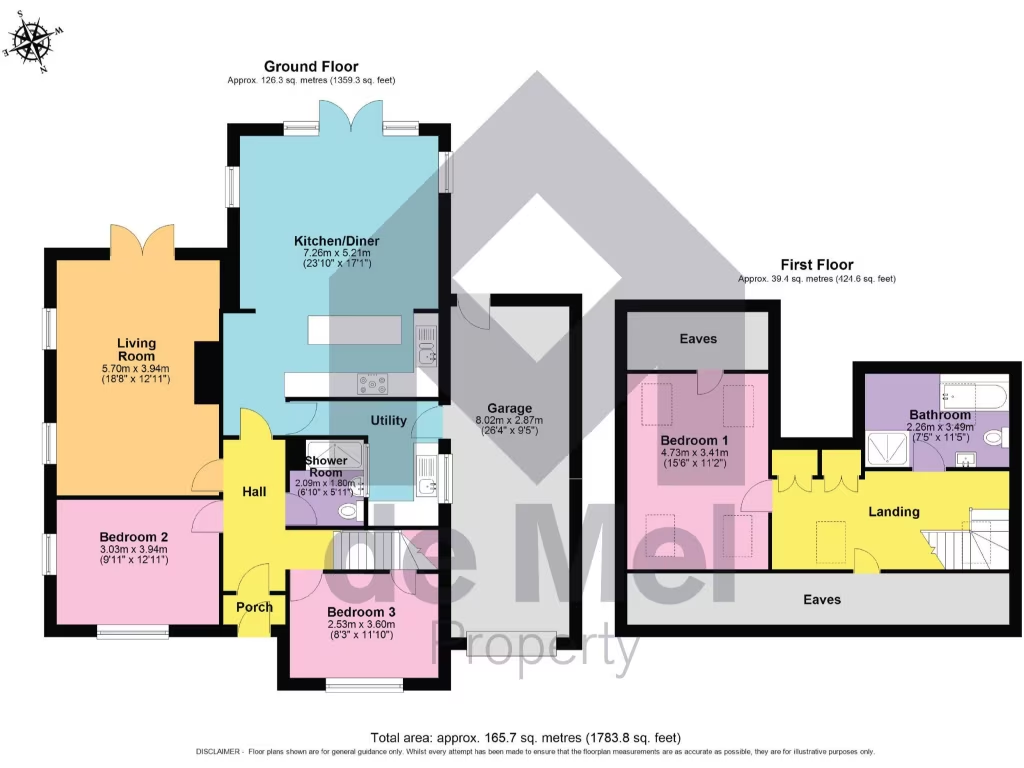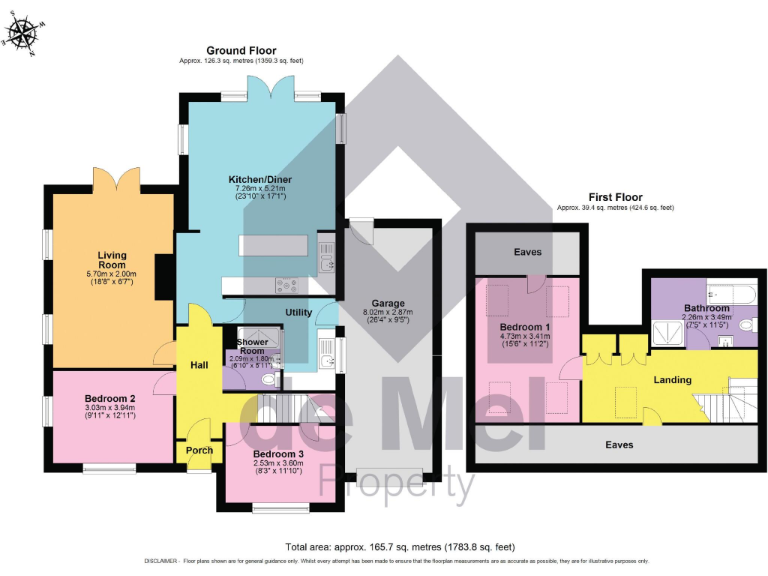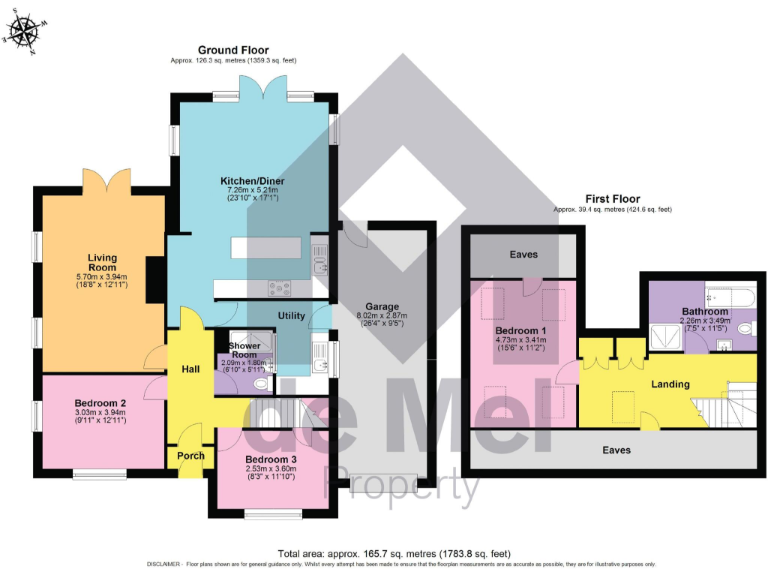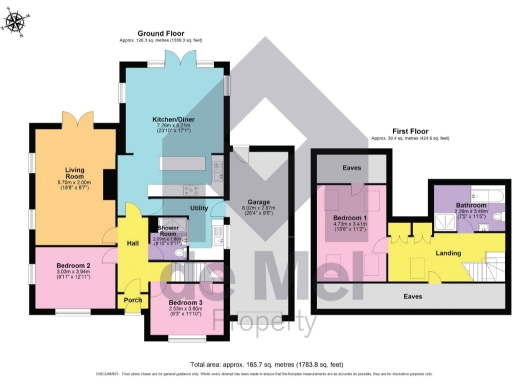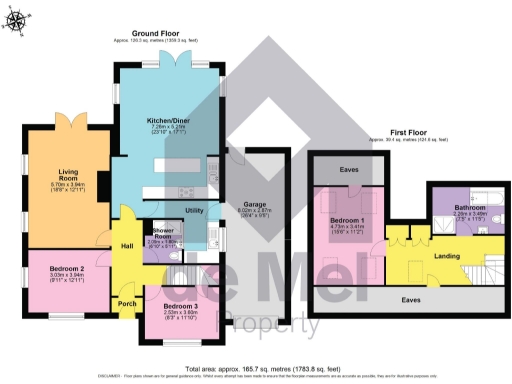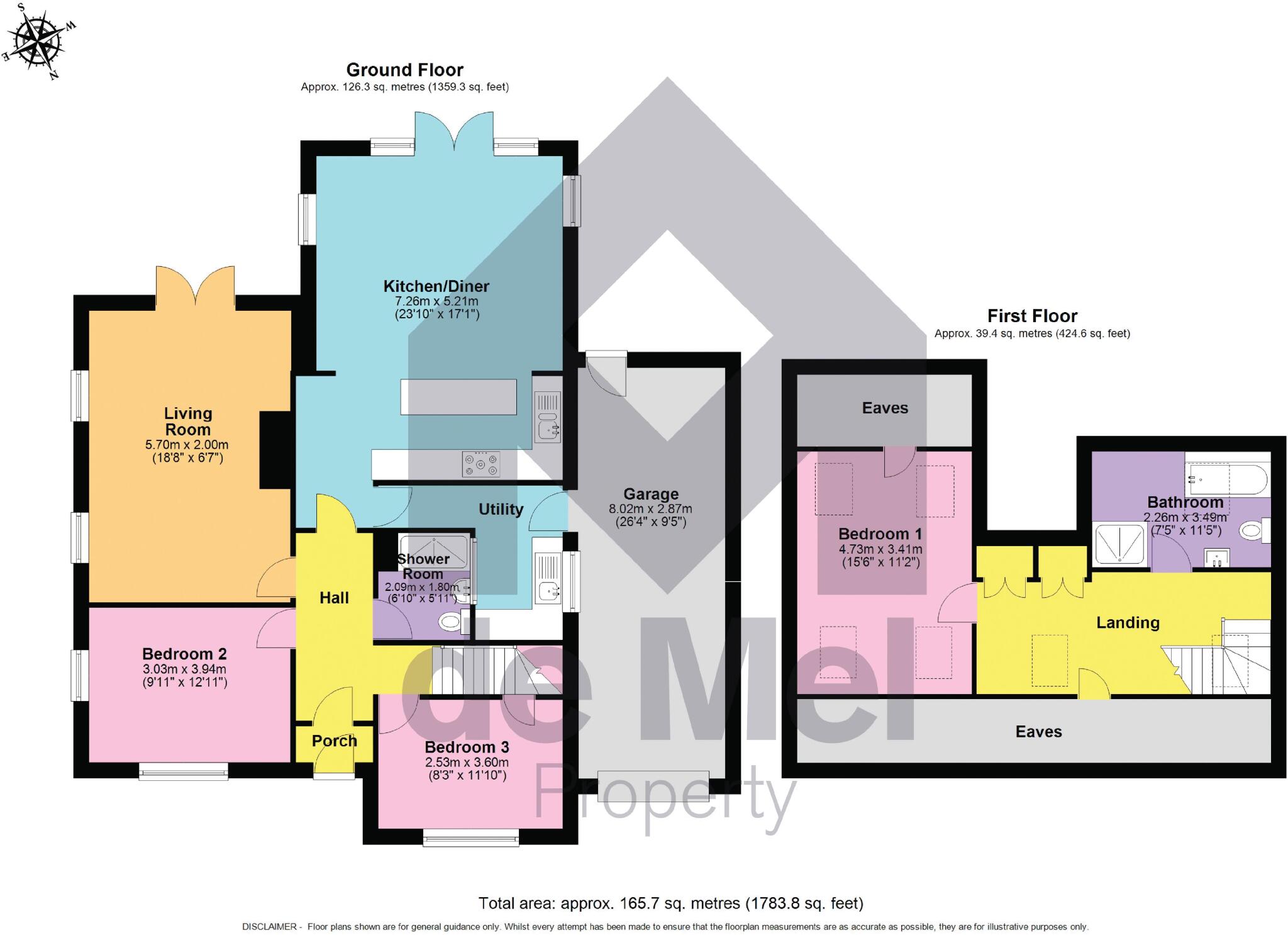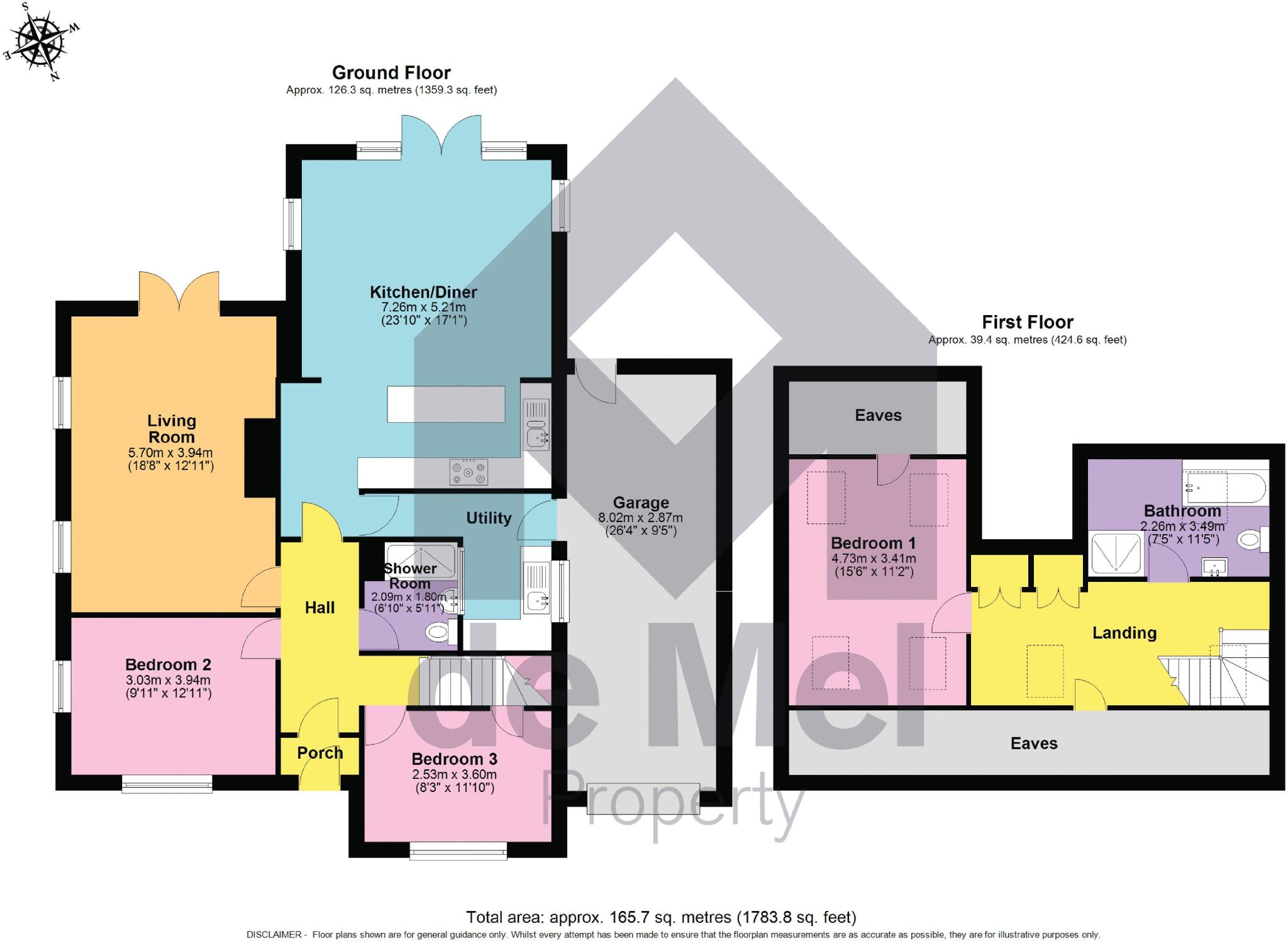Summary - STRATHMORE BUSHCOMBE LANE WOODMANCOTE CHELTENHAM GL52 9QQ
3 bed 2 bath Detached
Three-bedroom detached home with large garden, tandem garage and stunning Cleeve Hill views.
Large southerly-facing manicured garden and decked entertaining area
Spacious kitchen-diner with central island and garden access
Two double bedrooms downstairs, third double bedroom upstairs
Long driveway for four cars plus tandem (double-length) garage
Non-estate, prestigious position near Cleeve Hill and village amenities
Potential to extend further subject to planning permission
Constructed 1983–1990; may benefit from some modernisation
Council tax above average
Set just off the early slope of Cleeve Hill, this detached three-bedroom home combines generous living space with a rare, southerly manicured garden. The ground floor offers flexible living: two large double bedrooms and a bathroom, a lounge with garden-facing doors and a large kitchen-diner with central island and double doors opening to a decked entertaining area. Upstairs is a further large double bedroom and bathroom, with scope to extend over the existing footprint subject to planning.
The house sits in a non-estate position on one of Woodmancote’s most prestigious roads, within easy walking distance of the village primary school, shop and popular pub/restaurant. The long driveway parks four cars comfortably and the tandem (double-length) garage adds further parking or storage. Practical comforts include mains gas heating, double glazing installed after 2002 and fast broadband and mobile signal.
This is a sizeable, family-oriented property on a large plot in a very affluent, low-crime area — ideal for buyers seeking outdoor space, village amenities and excellent local schools. The home was constructed in the 1980s and may benefit from some modernisation to meet contemporary tastes; any extension potential would require planning consent. Council tax sits above average, reflecting the desirable location and plot size.
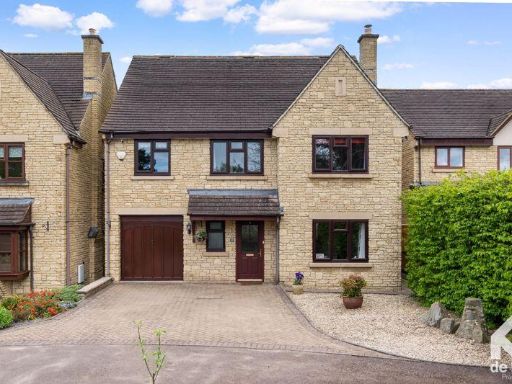 5 bedroom detached house for sale in Woodmancote Vale, Woodmancote, Cheltenham, Gloucestershire, GL52 — £650,000 • 5 bed • 3 bath • 1866 ft²
5 bedroom detached house for sale in Woodmancote Vale, Woodmancote, Cheltenham, Gloucestershire, GL52 — £650,000 • 5 bed • 3 bath • 1866 ft²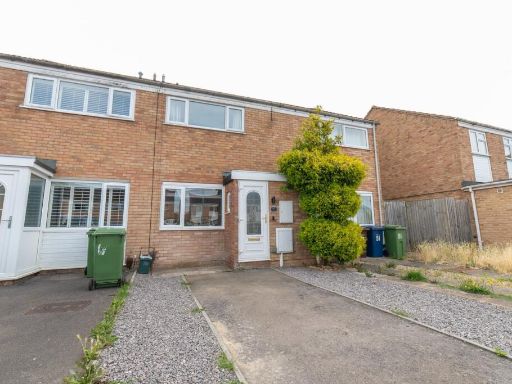 2 bedroom terraced house for sale in Woodmancote, Cheltenham, GL52 — £255,000 • 2 bed • 1 bath • 651 ft²
2 bedroom terraced house for sale in Woodmancote, Cheltenham, GL52 — £255,000 • 2 bed • 1 bath • 651 ft²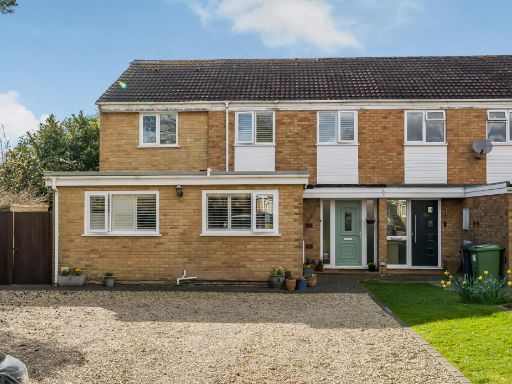 3 bedroom end of terrace house for sale in Woodmancote, Cheltenham, Gloucestershire, GL52 — £400,000 • 3 bed • 2 bath • 1439 ft²
3 bedroom end of terrace house for sale in Woodmancote, Cheltenham, Gloucestershire, GL52 — £400,000 • 3 bed • 2 bath • 1439 ft²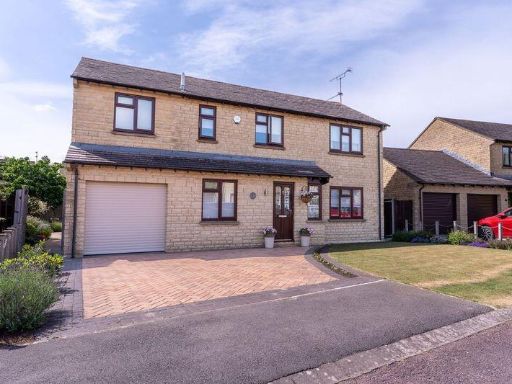 4 bedroom detached house for sale in Willcox Drive, Woodmancote, Cheltenham, GL52 — £600,000 • 4 bed • 2 bath • 1231 ft²
4 bedroom detached house for sale in Willcox Drive, Woodmancote, Cheltenham, GL52 — £600,000 • 4 bed • 2 bath • 1231 ft²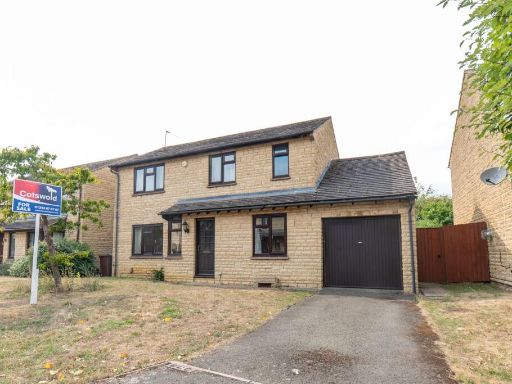 4 bedroom detached house for sale in Hawthorn Drive, Woodmancote, Cheltenham, GL52 — £539,950 • 4 bed • 3 bath • 1310 ft²
4 bedroom detached house for sale in Hawthorn Drive, Woodmancote, Cheltenham, GL52 — £539,950 • 4 bed • 3 bath • 1310 ft²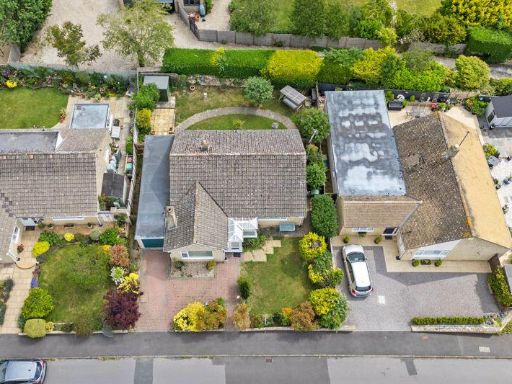 3 bedroom detached bungalow for sale in Beverley Gardens, Woodmancote, GL52 — £475,000 • 3 bed • 1 bath • 1190 ft²
3 bedroom detached bungalow for sale in Beverley Gardens, Woodmancote, GL52 — £475,000 • 3 bed • 1 bath • 1190 ft²