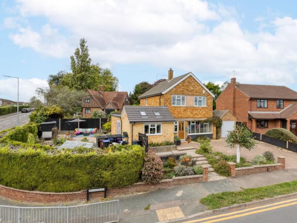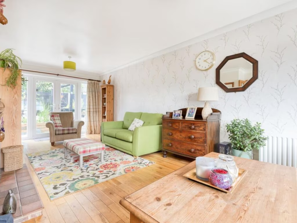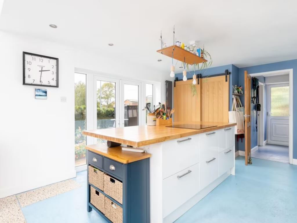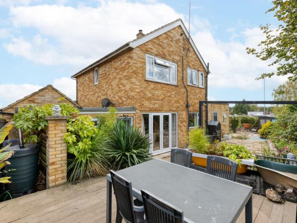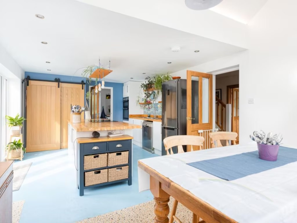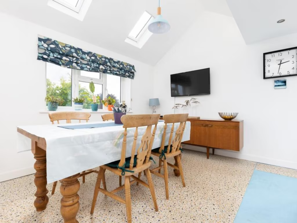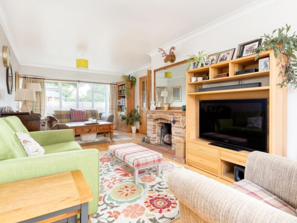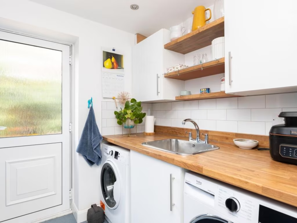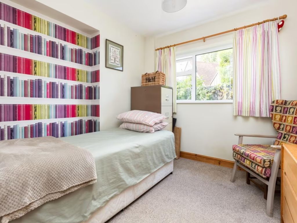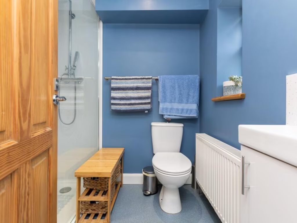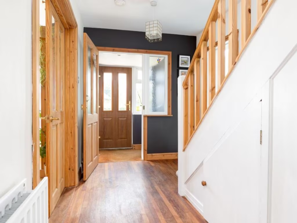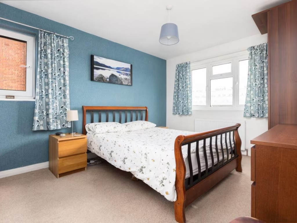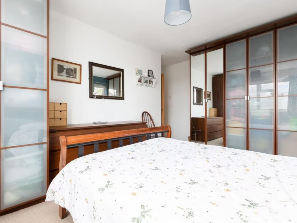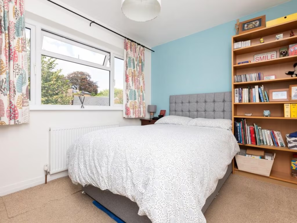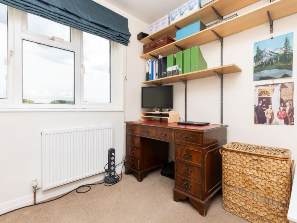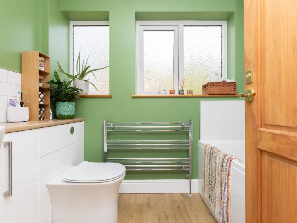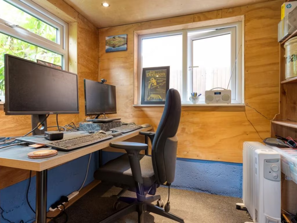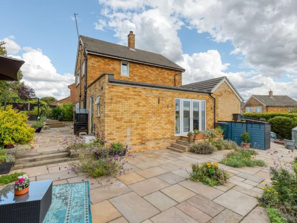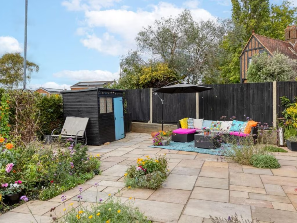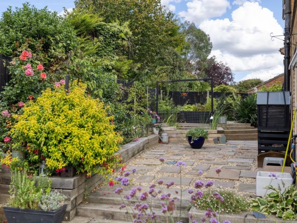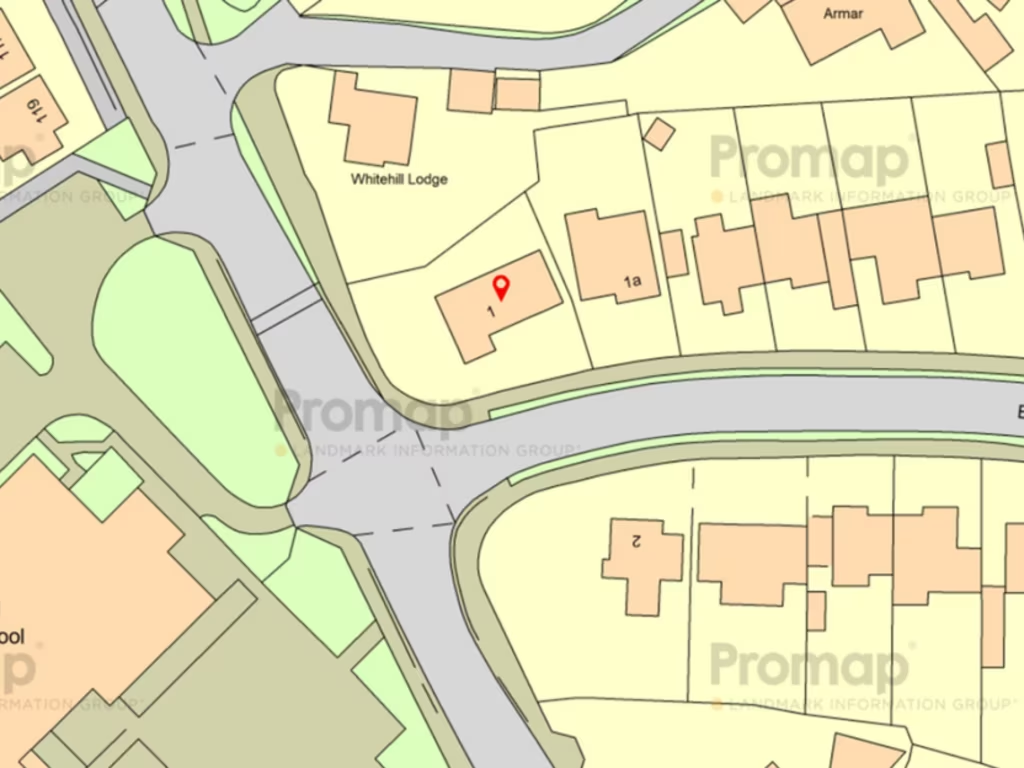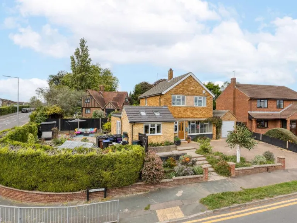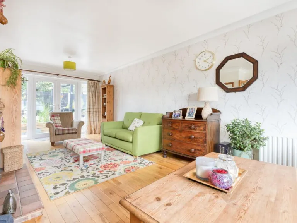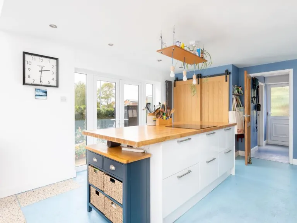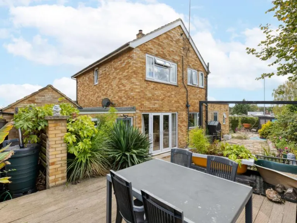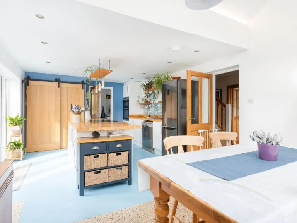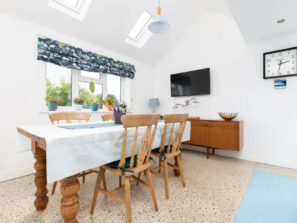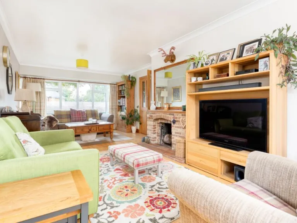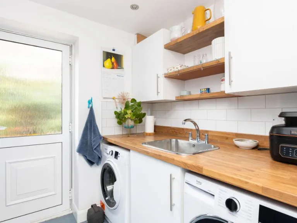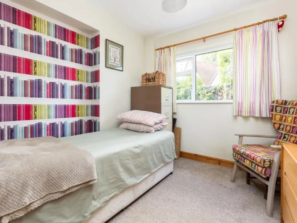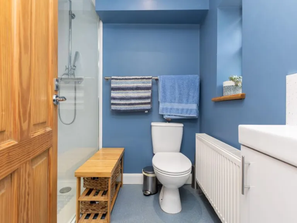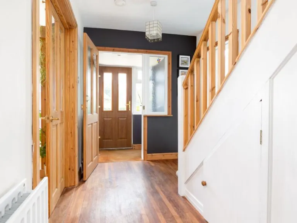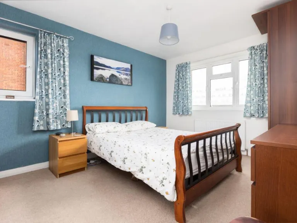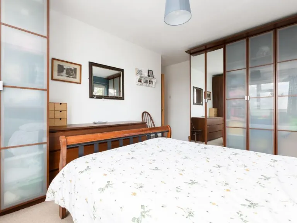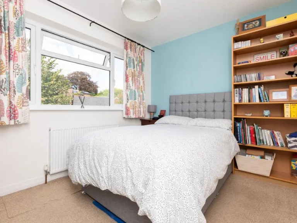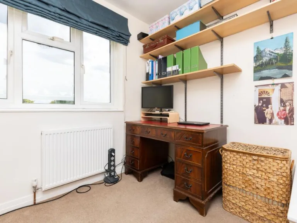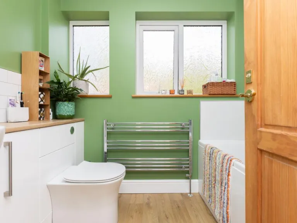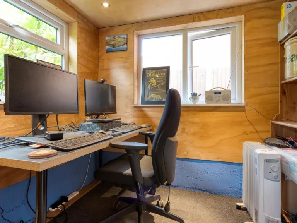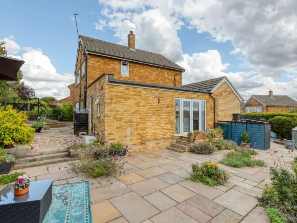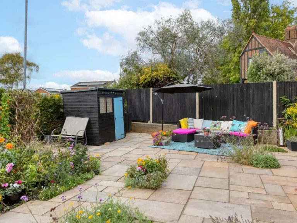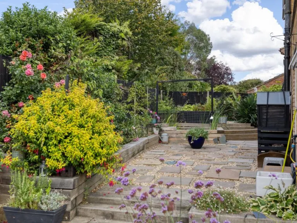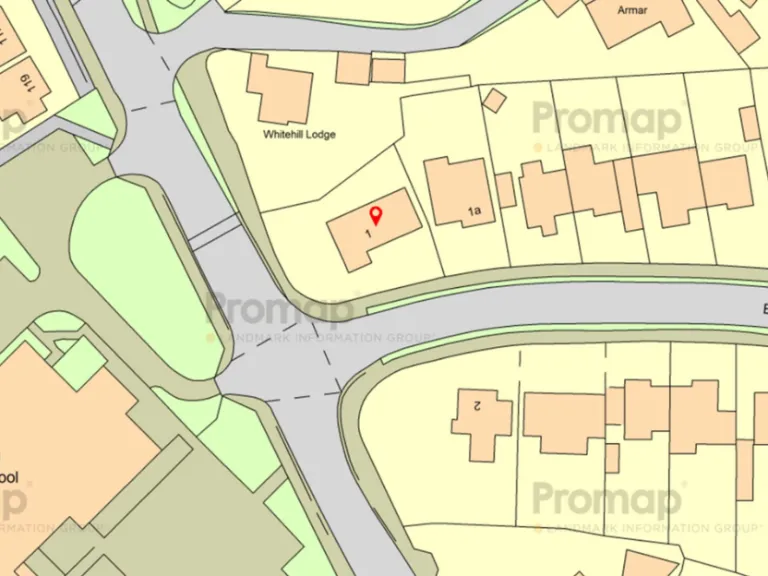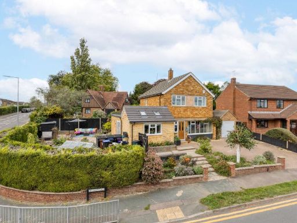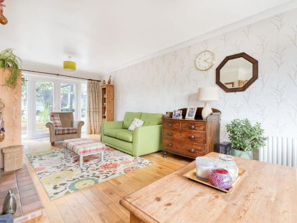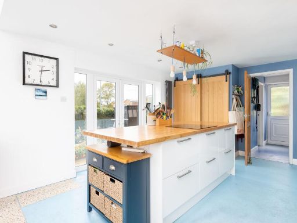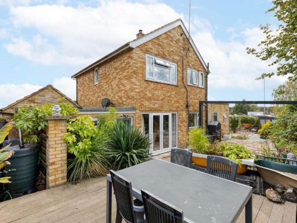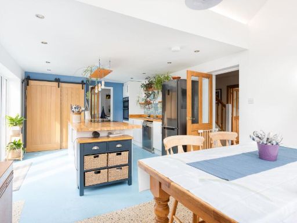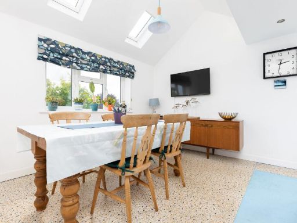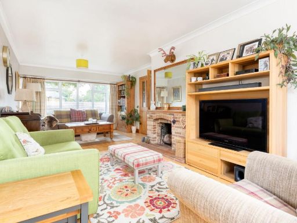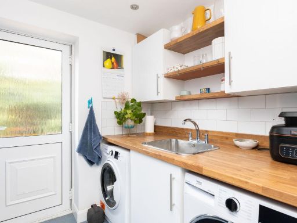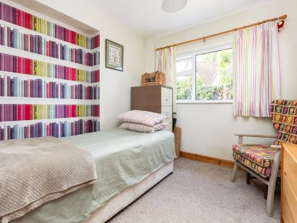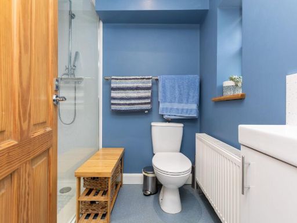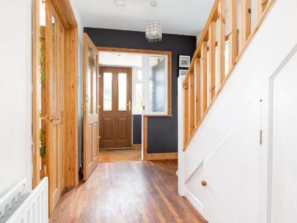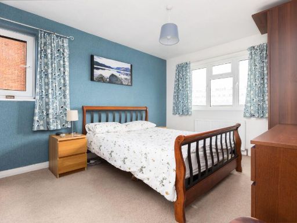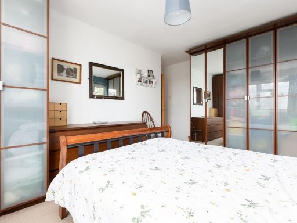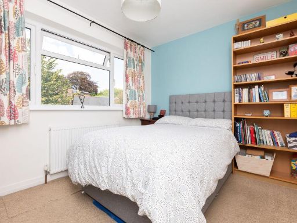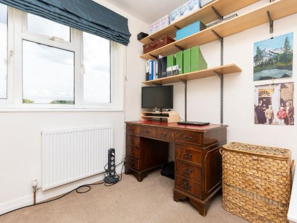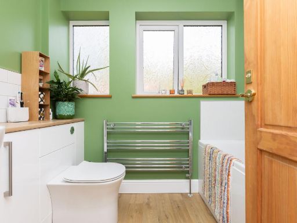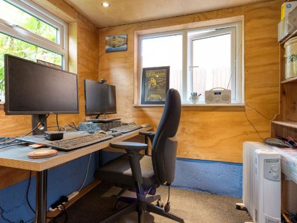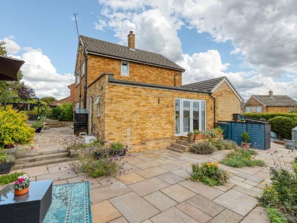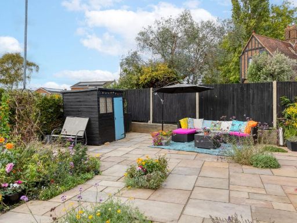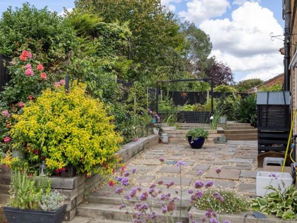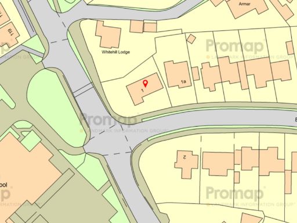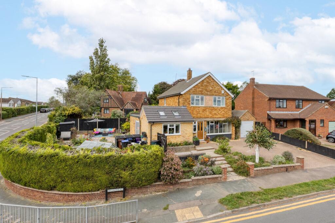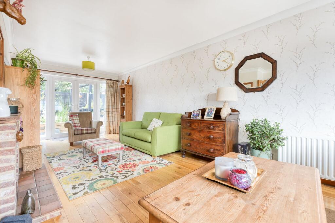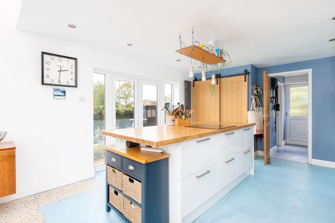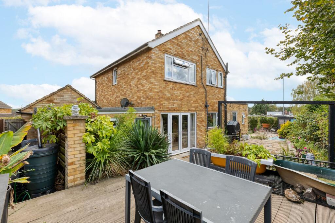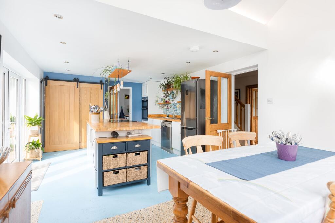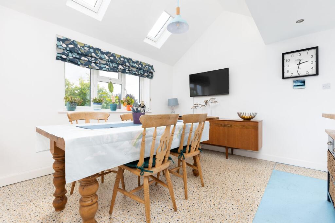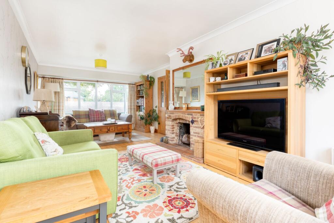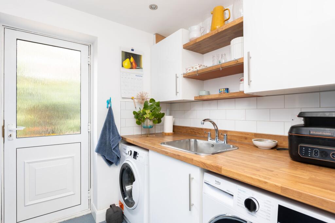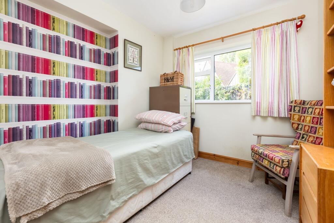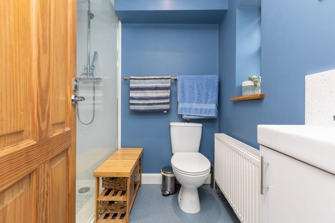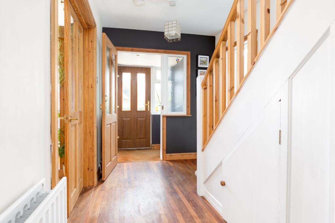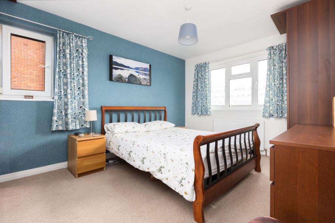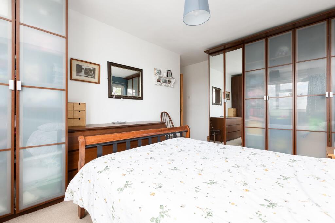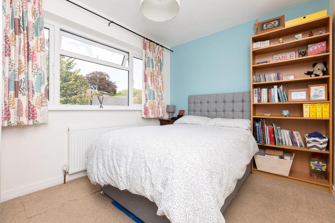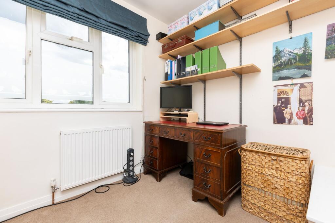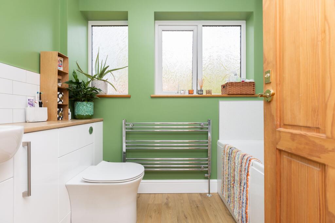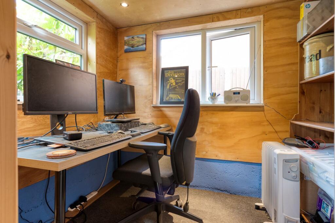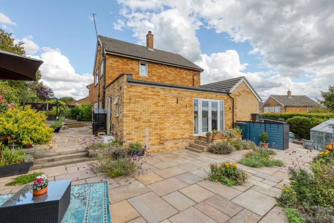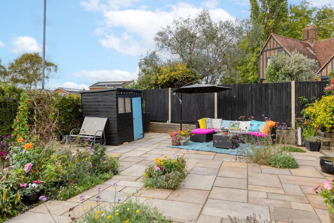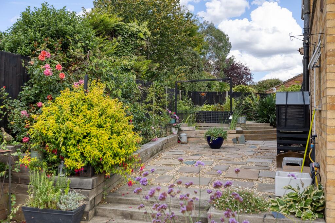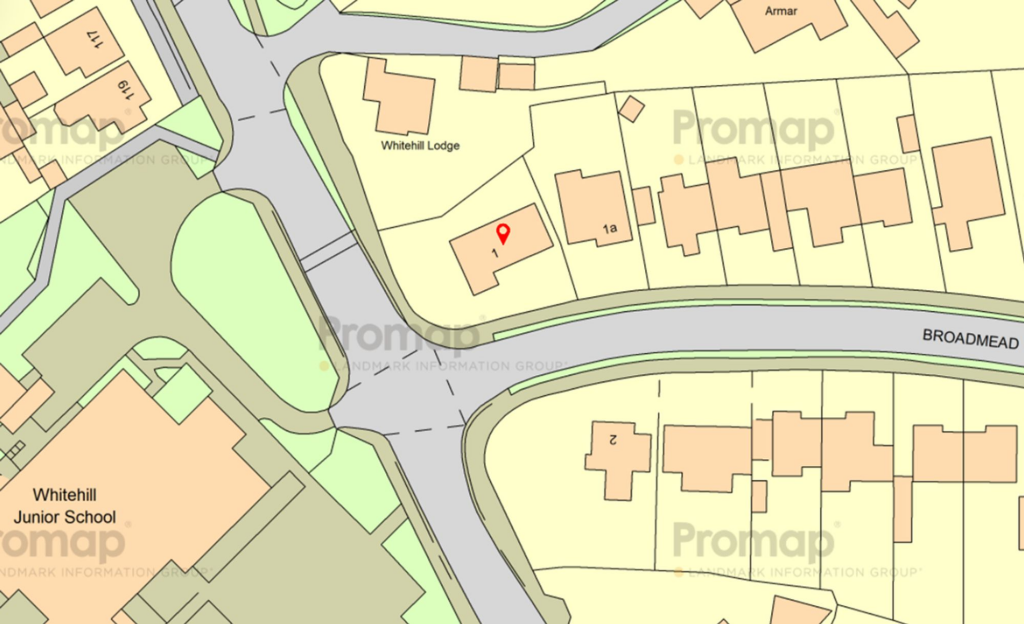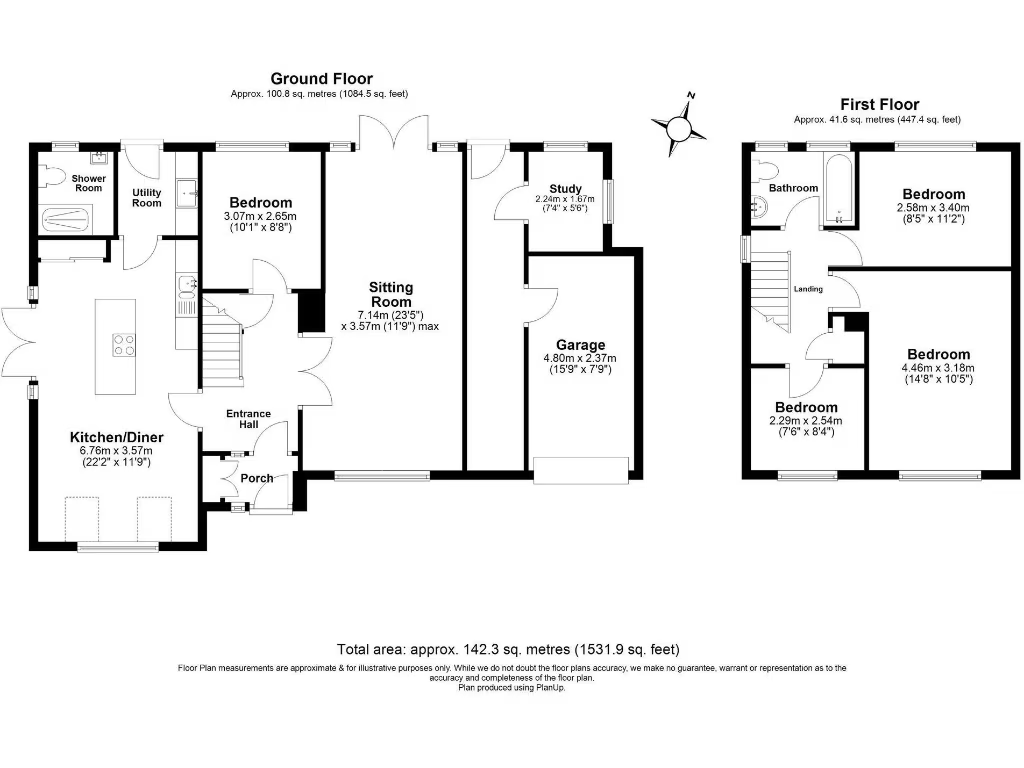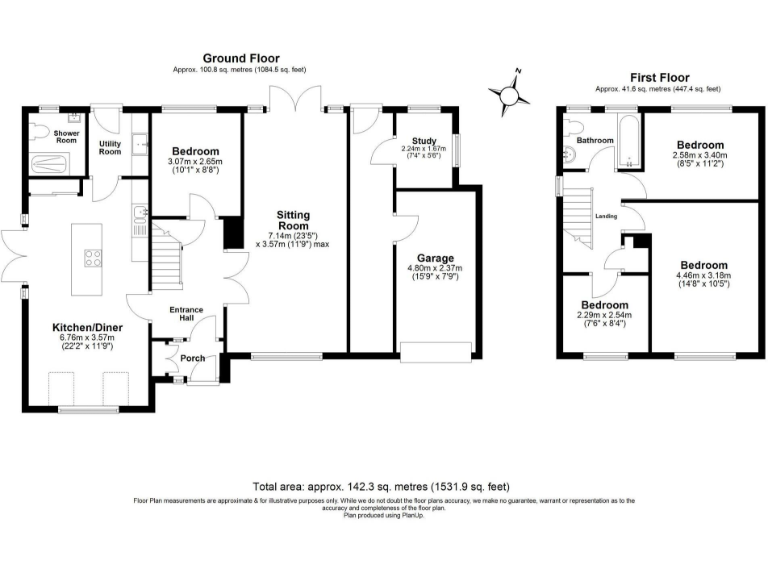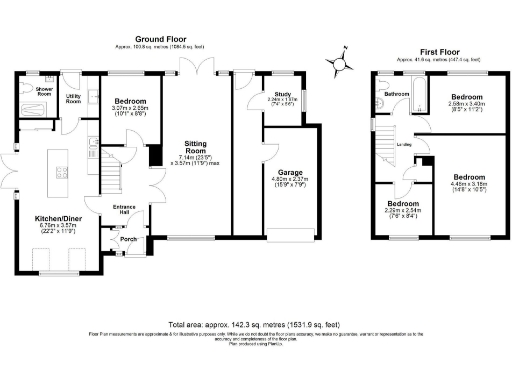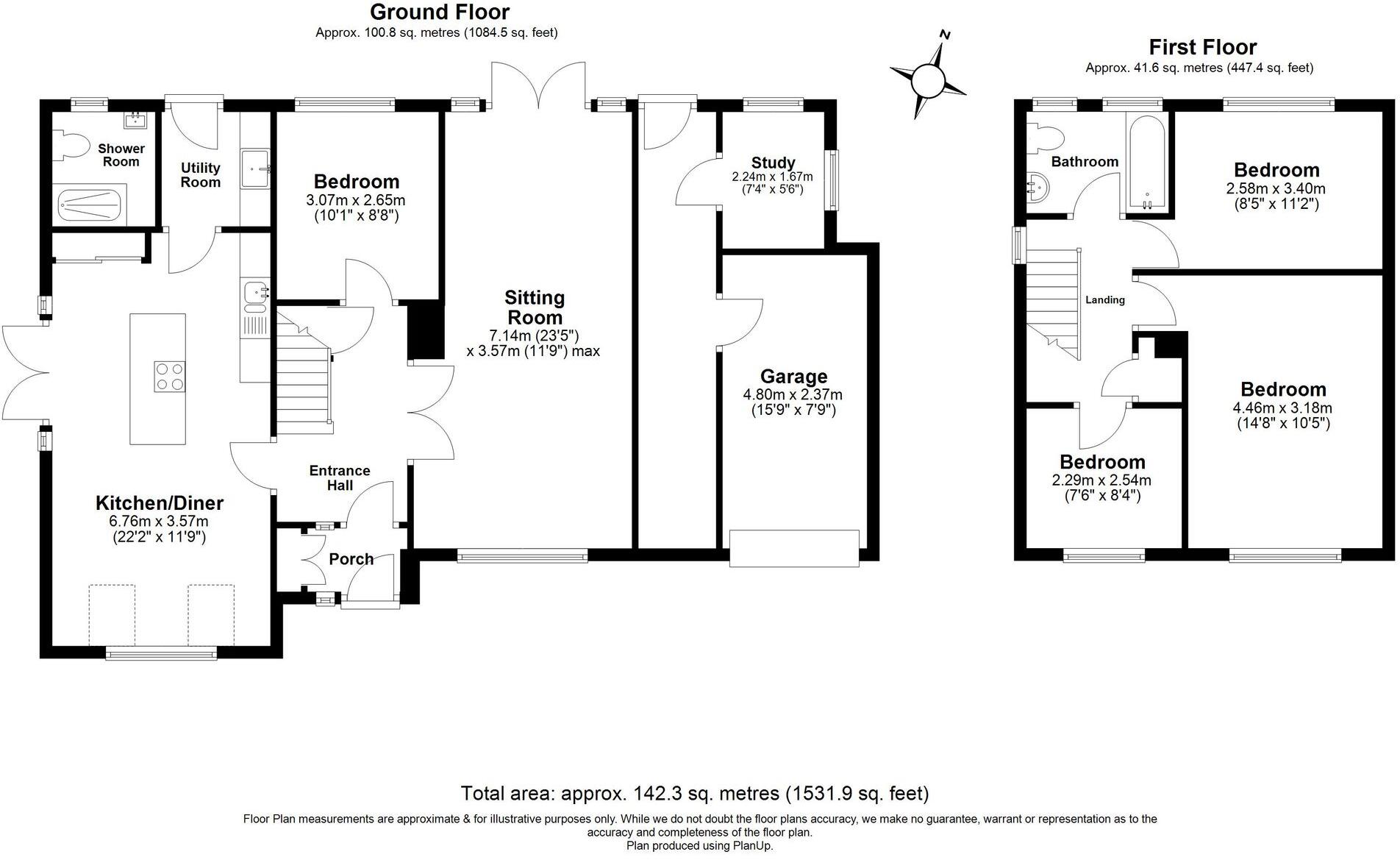Summary - 1 BROADMEAD HITCHIN SG4 9LU
4 bed 2 bath Detached
Extended four-bed detached house on a large corner plot, minutes from Hitchin station and top schools..
Extended detached house on a sunny, large corner plot
Open-plan kitchen/diner with island, pantry and skylights
Large sitting room with brick fireplace and garden doors
Ground-floor bedroom, utility room and separate study
Wraparound garden with deck, patio, greenhouse and beds
Block-paved driveway for multiple cars plus integral garage
About 1,531 sq ft; freehold; 1.1 miles to Hitchin station
EPC D and council tax above average — check services/heating
This extended four-bedroom detached house sits on a sunny corner plot in Broadmead, a short walk from Hitchin town centre and excellent schools. The recent extension created a bright open-plan kitchen/diner with island, pantry and skylights that forms the heart of the home, while a large sitting room with glazed doors and a brick fireplace offers comfortable family living.
Practical ground-floor accommodation includes a utility room, shower room and a versatile bedroom currently used as flexible living or a home office. Upstairs are three well-proportioned bedrooms and a recently renovated family bathroom. The wraparound garden combines patio, decked seating, planted beds and a greenhouse — great for outdoor entertaining and family activities.
Parking is generous with a block-paved driveway for multiple cars and an integral garage. The property totals about 1,531 sq ft, is freehold and sits circa 1.1 miles from Hitchin station (regular fast services to London and Cambridge). Local area indicators show very low crime, strong broadband and mobile reception, and an affluent neighbourhood with highly rated schools nearby.
Matters to note: the EPC rating is D and council tax is above average. The house was originally built in the 1950s and, while extended and well-presented, buyers should satisfy themselves on services and the heating system. Overall, this is a spacious, family-focused home offering immediate comfort and potential for further personalisation.
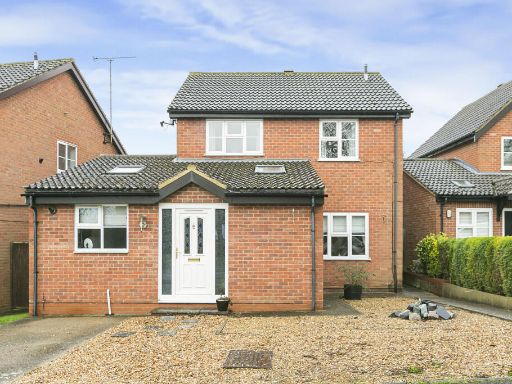 4 bedroom detached house for sale in Highover Way, Hitchin, SG4 — £650,000 • 4 bed • 2 bath • 1581 ft²
4 bedroom detached house for sale in Highover Way, Hitchin, SG4 — £650,000 • 4 bed • 2 bath • 1581 ft²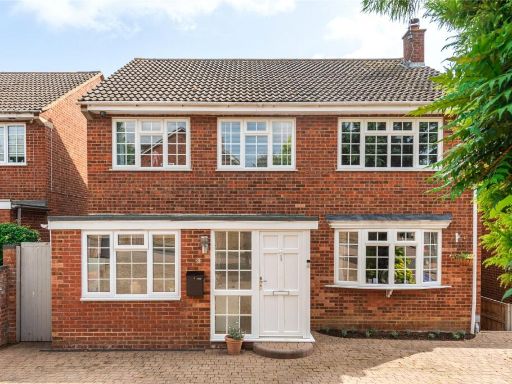 4 bedroom detached house for sale in Grange Close, Hitchin, Hertfordshire, SG4 — £800,000 • 4 bed • 2 bath • 1527 ft²
4 bedroom detached house for sale in Grange Close, Hitchin, Hertfordshire, SG4 — £800,000 • 4 bed • 2 bath • 1527 ft²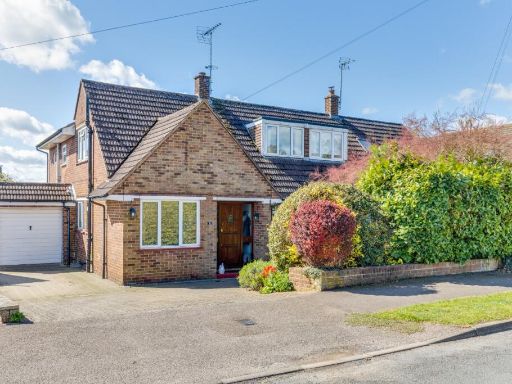 4 bedroom semi-detached house for sale in Broadmead, Hitchin, SG4 9, SG4 — £675,000 • 4 bed • 2 bath • 1404 ft²
4 bedroom semi-detached house for sale in Broadmead, Hitchin, SG4 9, SG4 — £675,000 • 4 bed • 2 bath • 1404 ft²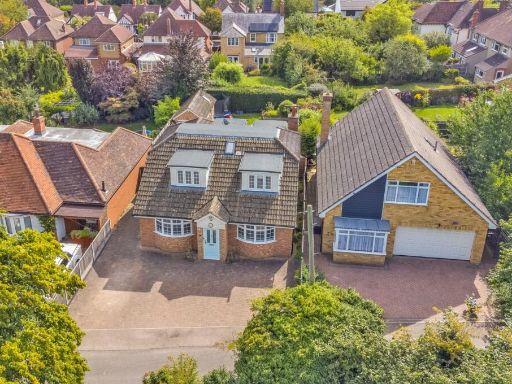 4 bedroom detached house for sale in Crow Furlong, Hitchin, SG5 — £900,000 • 4 bed • 3 bath • 2279 ft²
4 bedroom detached house for sale in Crow Furlong, Hitchin, SG5 — £900,000 • 4 bed • 3 bath • 2279 ft²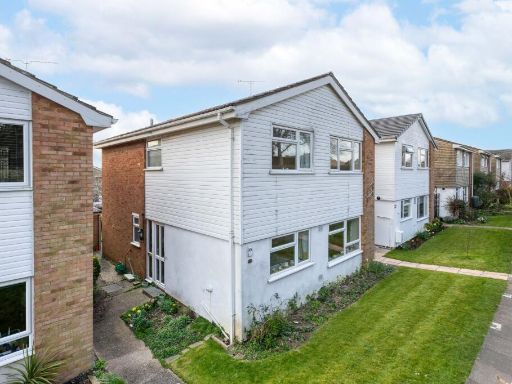 4 bedroom detached house for sale in Whitehill Road, Hitchin, SG4 — £600,000 • 4 bed • 1 bath • 1254 ft²
4 bedroom detached house for sale in Whitehill Road, Hitchin, SG4 — £600,000 • 4 bed • 1 bath • 1254 ft²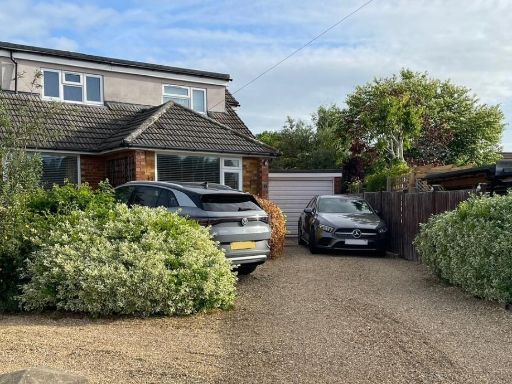 4 bedroom semi-detached house for sale in Linten Close, Hitchin, SG4 — £775,000 • 4 bed • 2 bath • 1775 ft²
4 bedroom semi-detached house for sale in Linten Close, Hitchin, SG4 — £775,000 • 4 bed • 2 bath • 1775 ft²