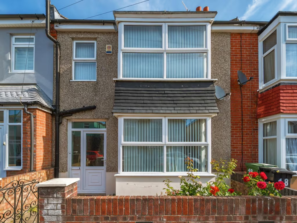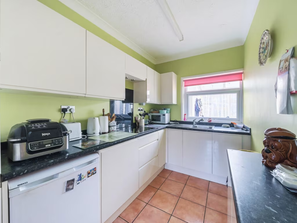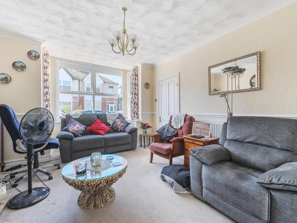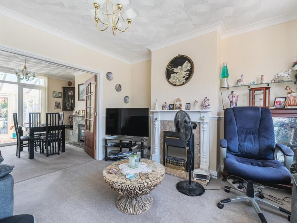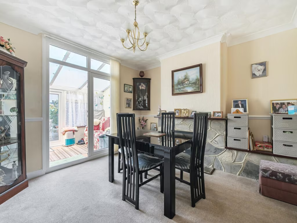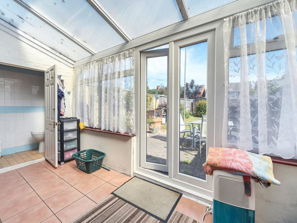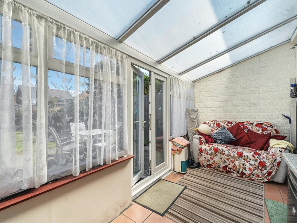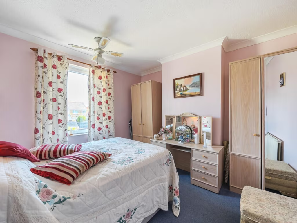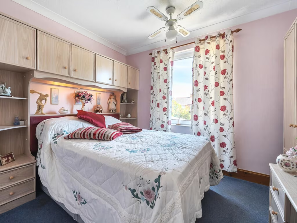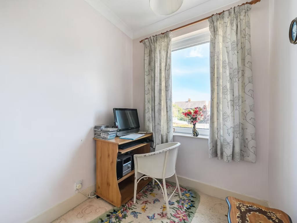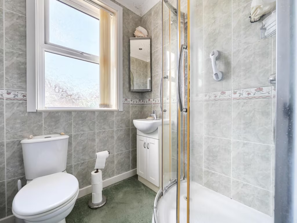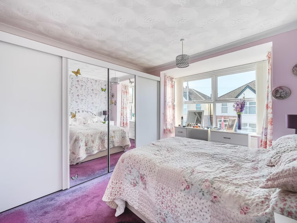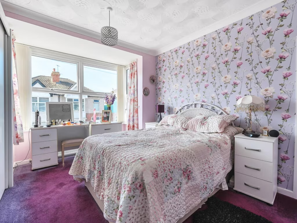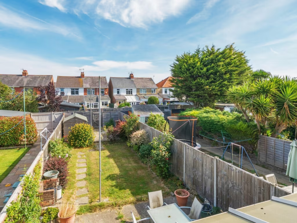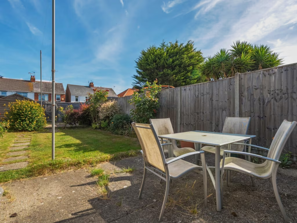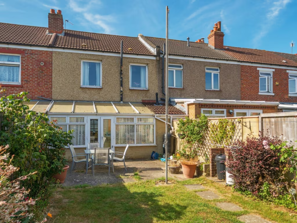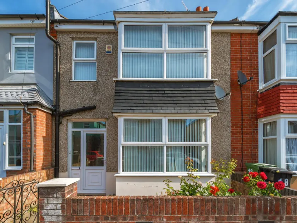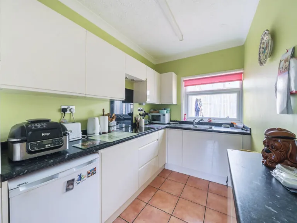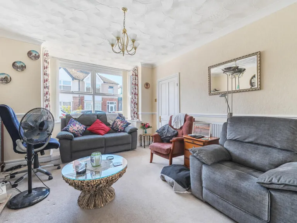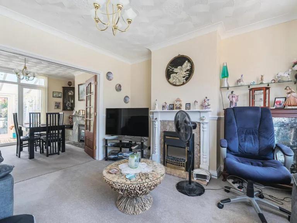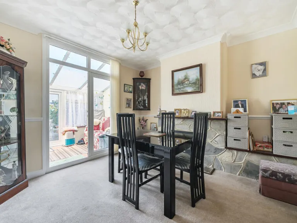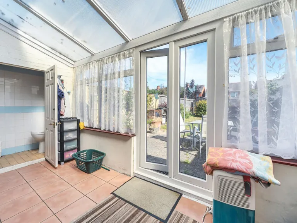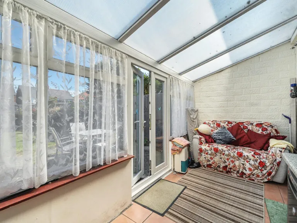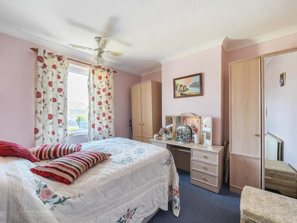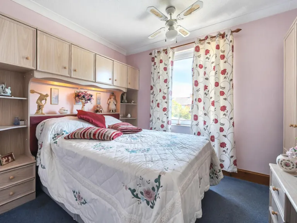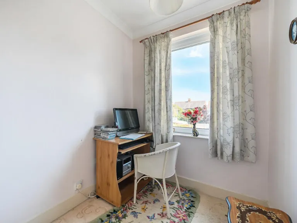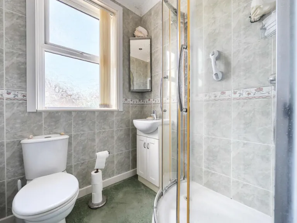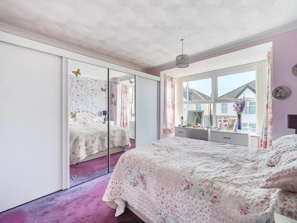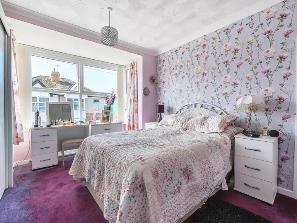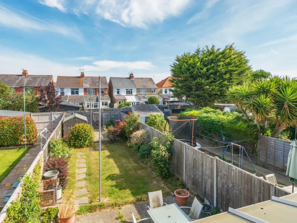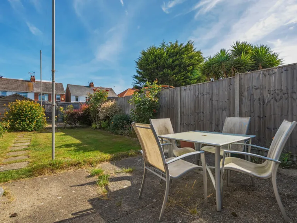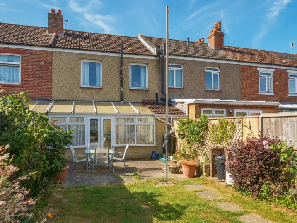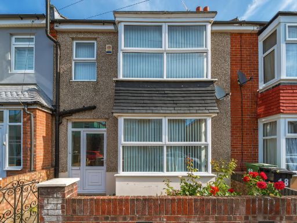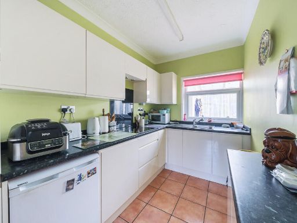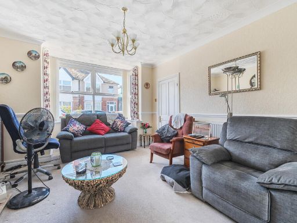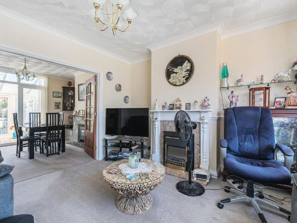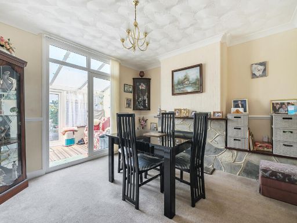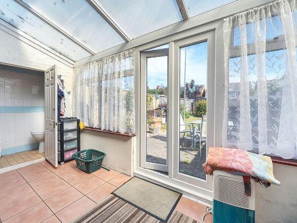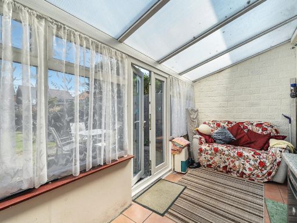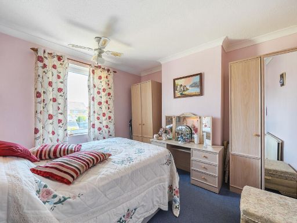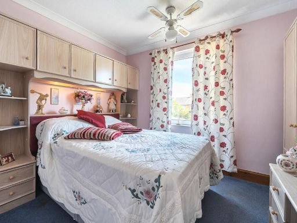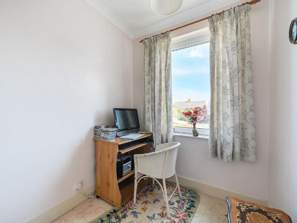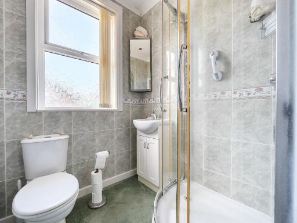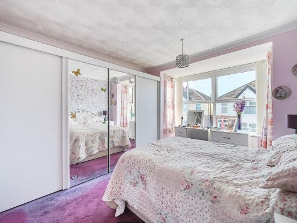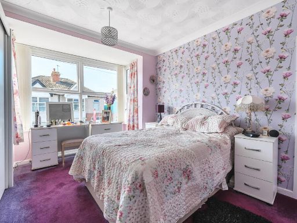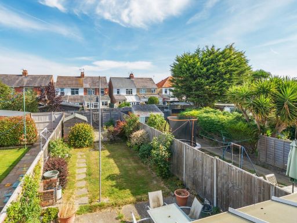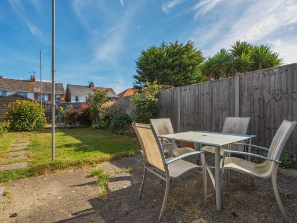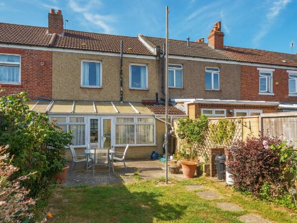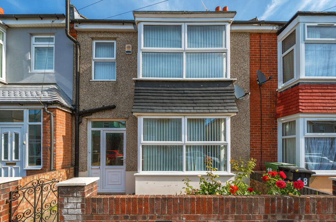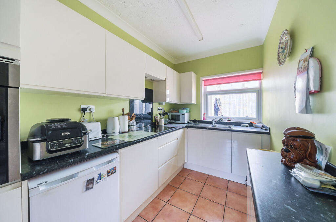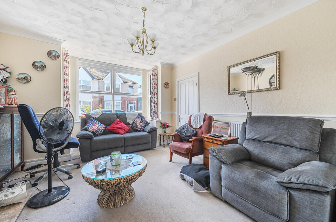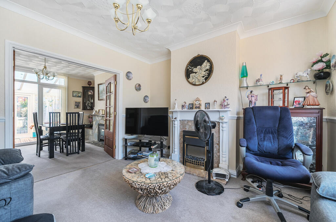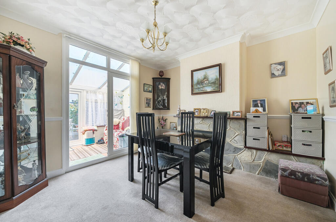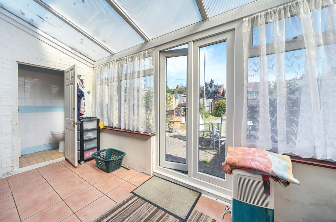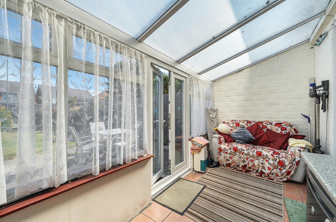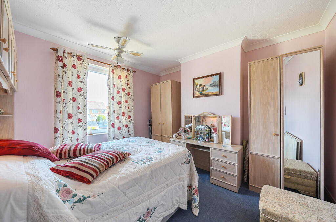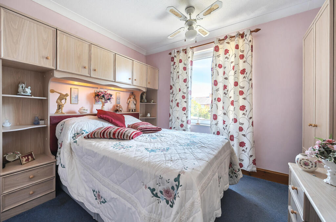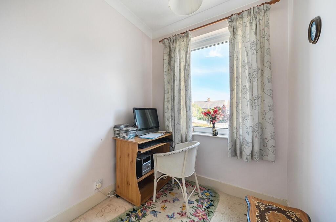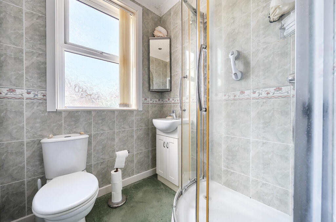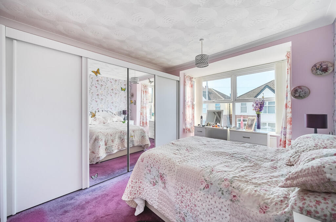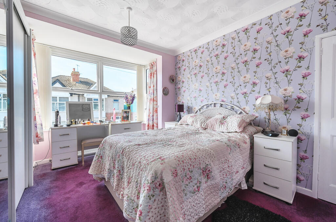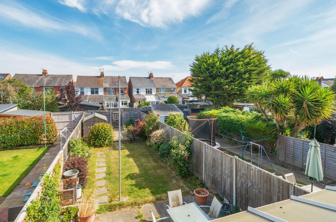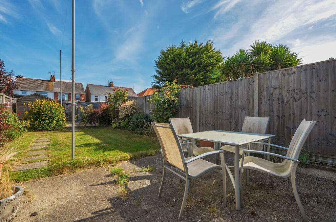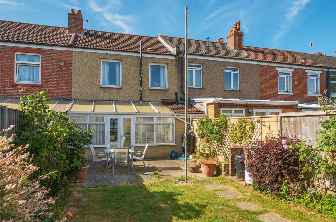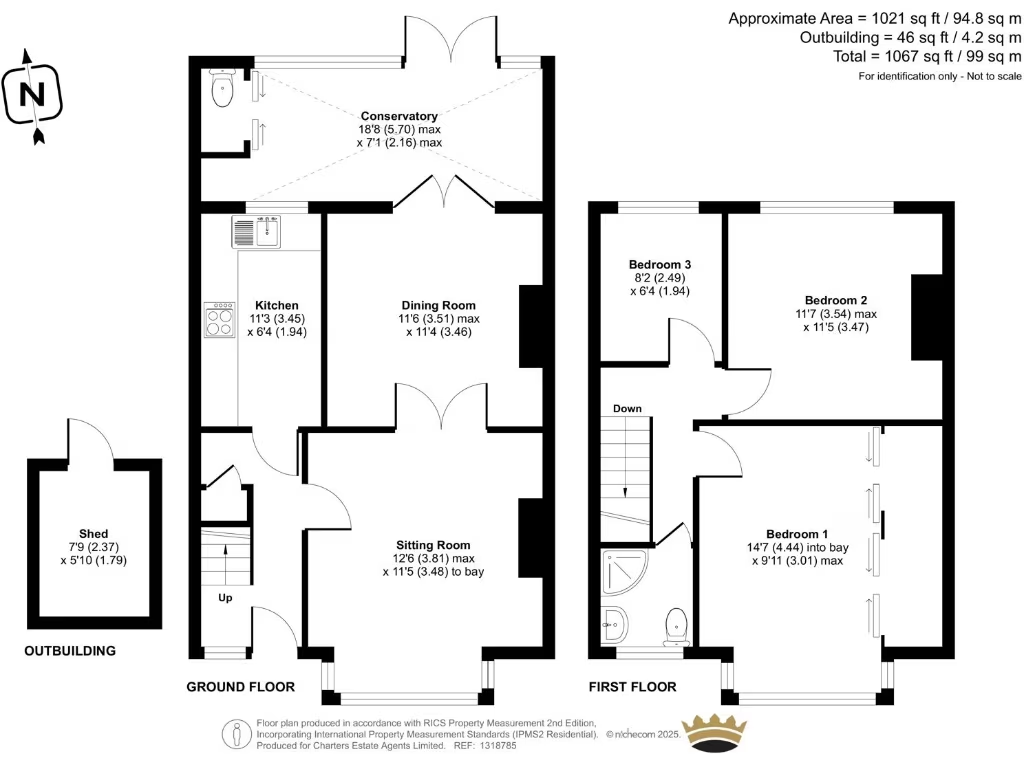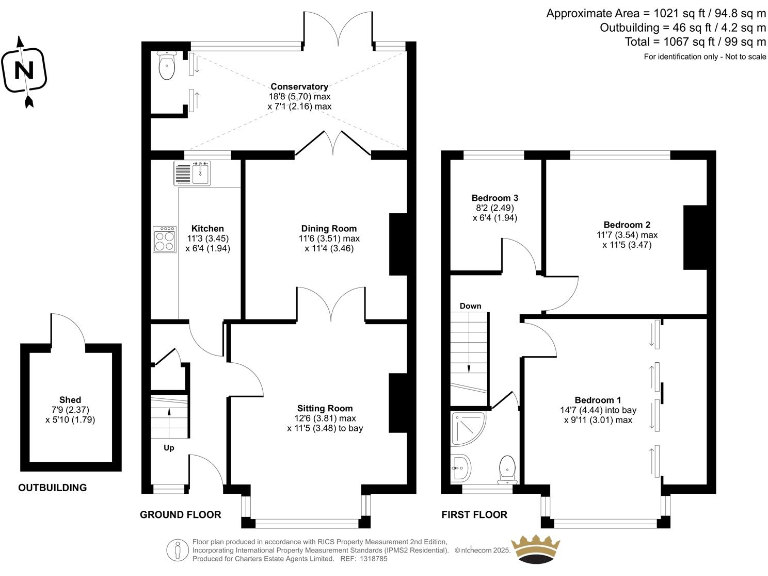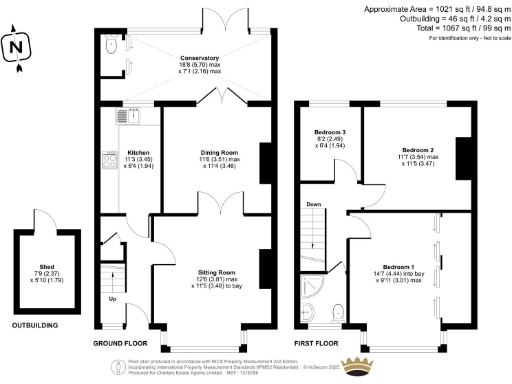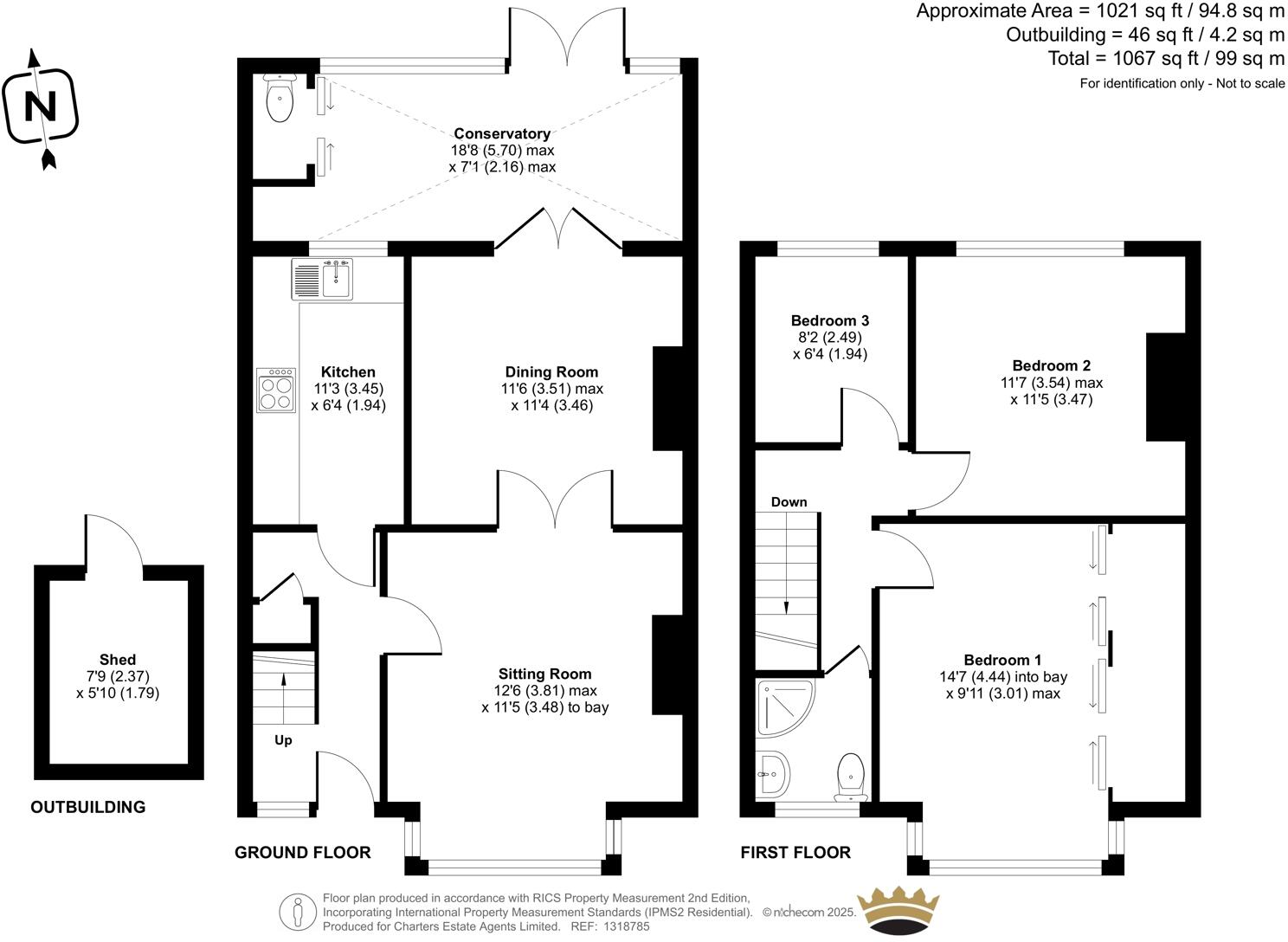Summary - 20, Domum Road PO2 0QZ
3 bed 2 bath Terraced
Bright three-bedroom terraced home with conservatory and private garden — ideal for families.
3 double/large bedrooms with modern shower room
Bay-front lounge providing strong natural light
Conservatory with WC and direct garden access
Fully fitted kitchen with ample storage and workspace
Freehold mid-terrace; built 1950s–1960s (typical maintenance needs)
Double glazing installed before 2002 — may need upgrading
Small private rear garden; limited scope for large extensions
Fast broadband, excellent mobile signal; low local crime
This mid-20th-century terraced house on Domum Road offers straightforward, family-friendly accommodation across two floors. The front lounge with a bay window brings plentiful daylight into a traditional layout that flows through to a separate dining room and a well-appointed kitchen. A conservatory with a convenient ground-floor WC provides easy access to the private rear garden and extends usable living space for relaxed, indoor–outdoor family life.
Upstairs there are three well-proportioned bedrooms and a modern shower room, suitable for a growing family or for flexible use as home study or guest space. Practical features include mains gas central heating with a boiler and radiators, filled cavity walls and double glazing already installed (pre-2002), helping with thermal performance and everyday comfort. Broadband speeds are fast and mobile signal is excellent, supporting home working and streaming.
The property is freehold, on an average-sized footprint with a small private garden and low local crime. It sits in an urban Portsmouth neighbourhood with a mix of socio-economic indicators: nearby schools include rated Good and Outstanding options, but the wider locality is described as blue-collar terraces. This makes the house a sensible family purchase for those prioritising space, transport links and city amenities.
Notable practical points: the house was constructed in the 1950s–1960s and shows typical mid-century construction details; the existing double glazing predates 2002 and may not match current standards. The plot is small and the property is a mid-terrace, so outdoor space and extension options are limited compared with detached alternatives. Viewings are recommended to confirm layout and finish against your family’s needs.
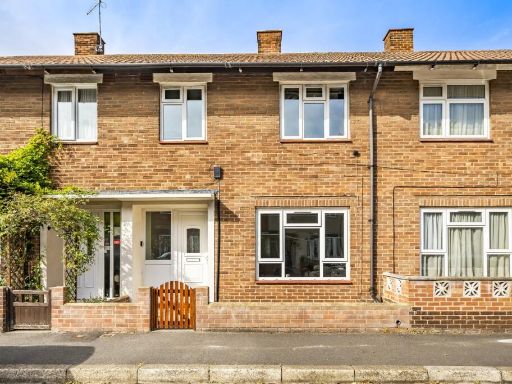 3 bedroom terraced house for sale in Mayo Close, Buckland, Portsmouth, PO1 — £230,000 • 3 bed • 1 bath • 958 ft²
3 bedroom terraced house for sale in Mayo Close, Buckland, Portsmouth, PO1 — £230,000 • 3 bed • 1 bath • 958 ft²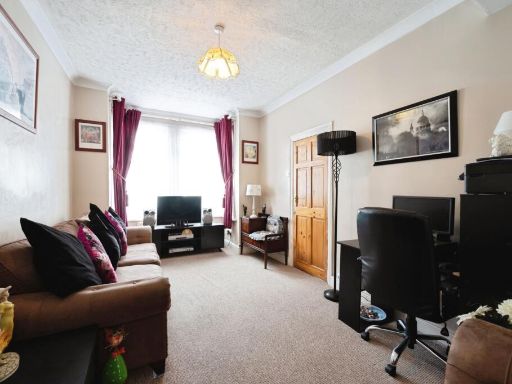 3 bedroom terraced house for sale in Cardiff Road, Portsmouth, Hampshire, PO2 — £244,995 • 3 bed • 1 bath • 1069 ft²
3 bedroom terraced house for sale in Cardiff Road, Portsmouth, Hampshire, PO2 — £244,995 • 3 bed • 1 bath • 1069 ft²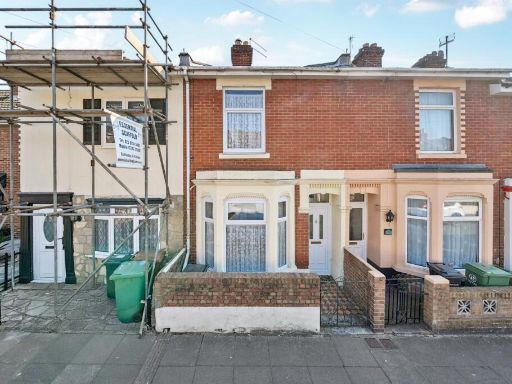 3 bedroom house for sale in Seagrove Road, Portsmouth, Hampshire, PO2 — £230,000 • 3 bed • 1 bath • 1059 ft²
3 bedroom house for sale in Seagrove Road, Portsmouth, Hampshire, PO2 — £230,000 • 3 bed • 1 bath • 1059 ft²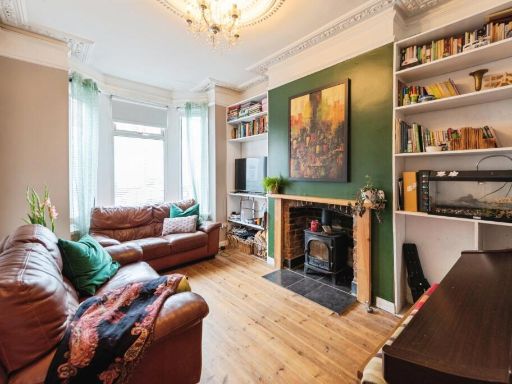 3 bedroom terraced house for sale in Bramshott Road, Southsea, Hampshire, PO4 — £315,000 • 3 bed • 1 bath • 1049 ft²
3 bedroom terraced house for sale in Bramshott Road, Southsea, Hampshire, PO4 — £315,000 • 3 bed • 1 bath • 1049 ft²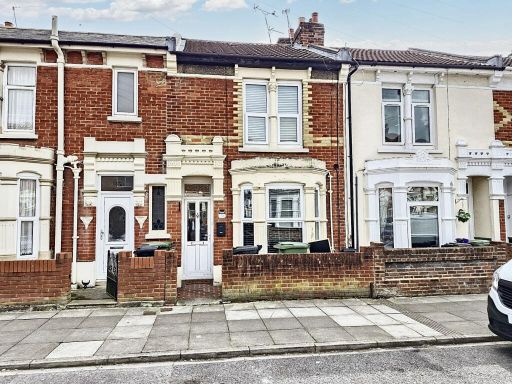 3 bedroom terraced house for sale in Wallington Road, Portsmouth, PO2 — £250,000 • 3 bed • 1 bath • 904 ft²
3 bedroom terraced house for sale in Wallington Road, Portsmouth, PO2 — £250,000 • 3 bed • 1 bath • 904 ft²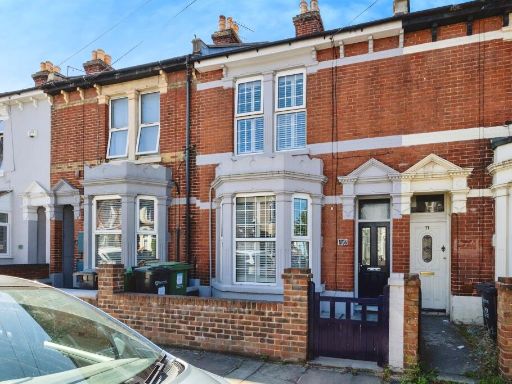 3 bedroom terraced house for sale in North End Avenue, Portsmouth, PO2 — £350,000 • 3 bed • 2 bath • 1378 ft²
3 bedroom terraced house for sale in North End Avenue, Portsmouth, PO2 — £350,000 • 3 bed • 2 bath • 1378 ft²