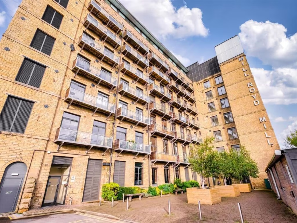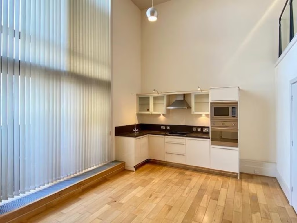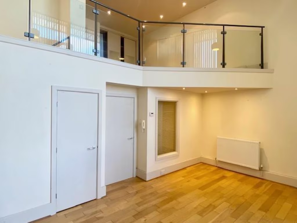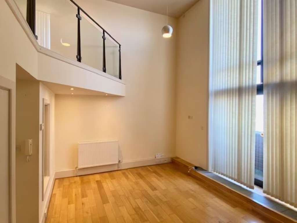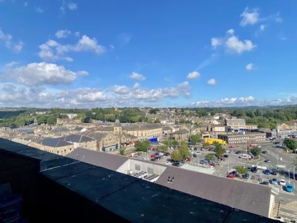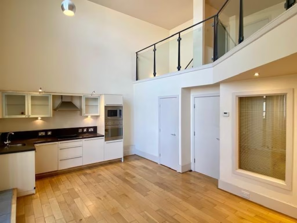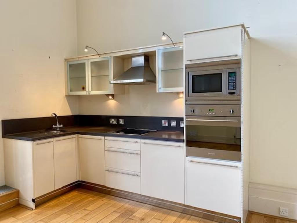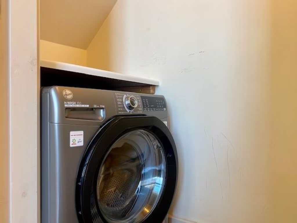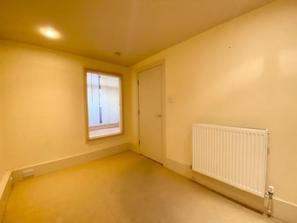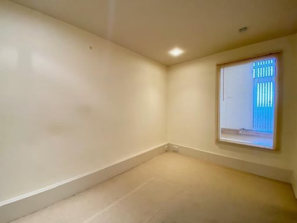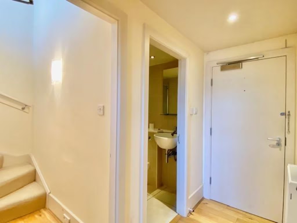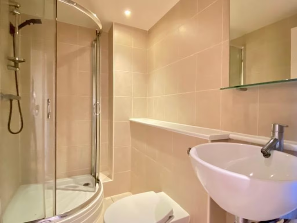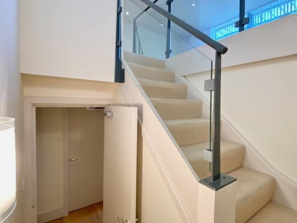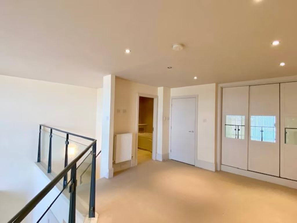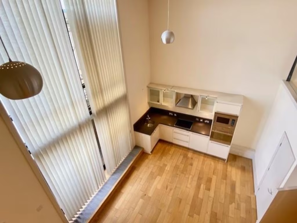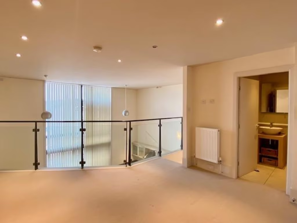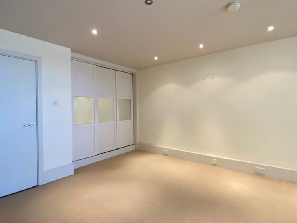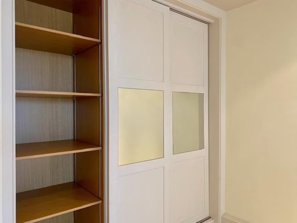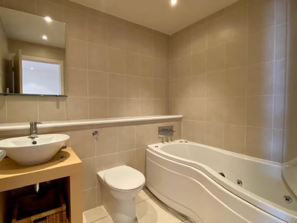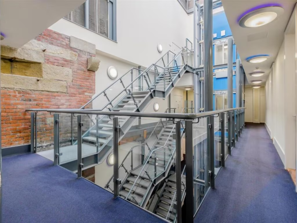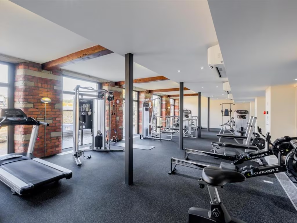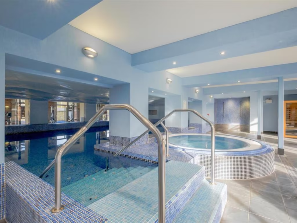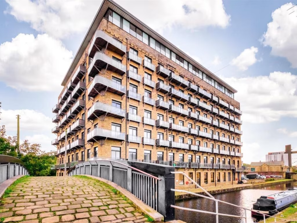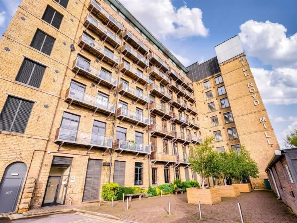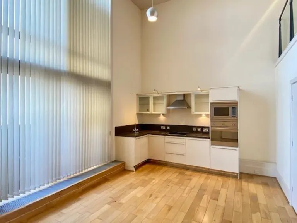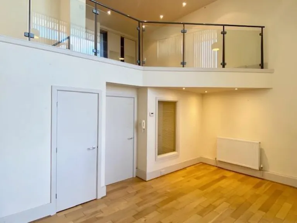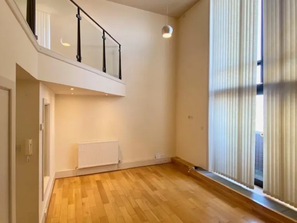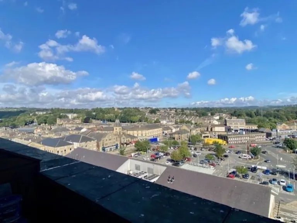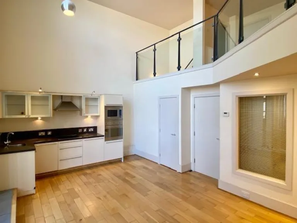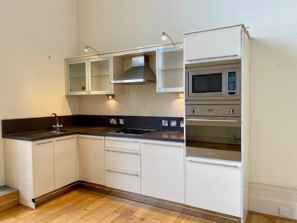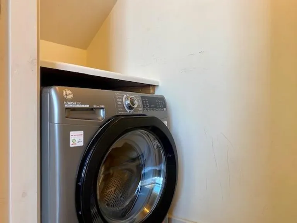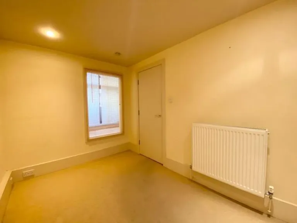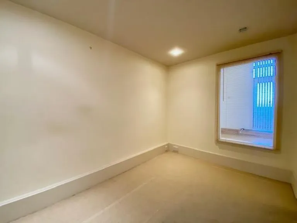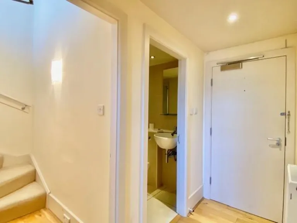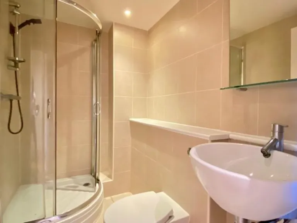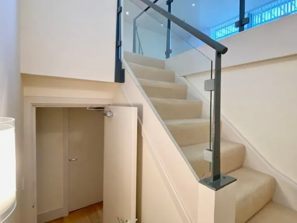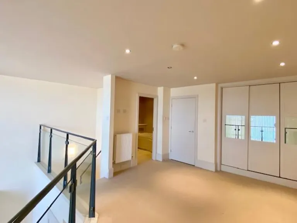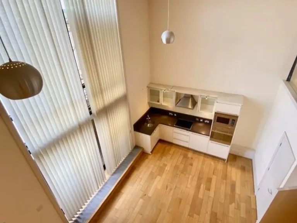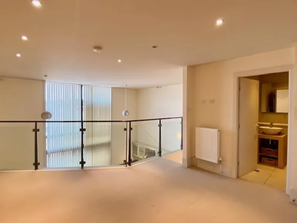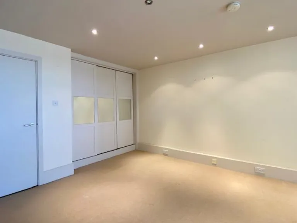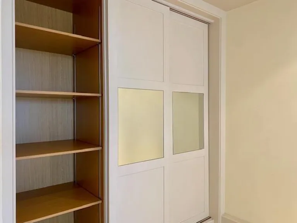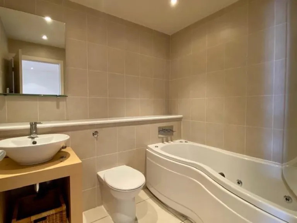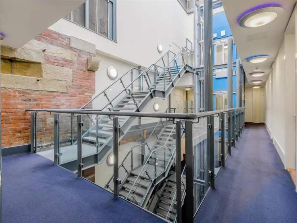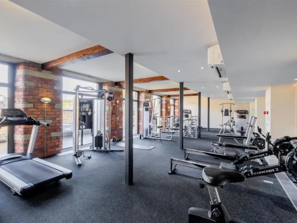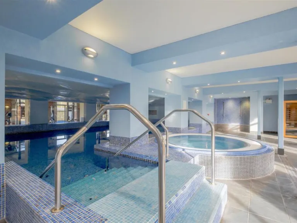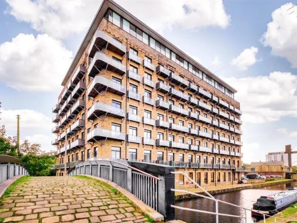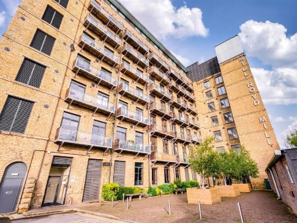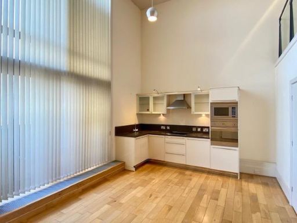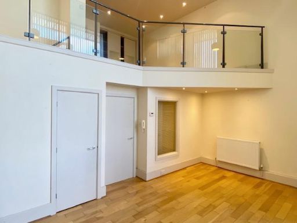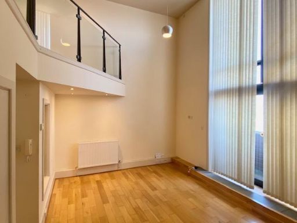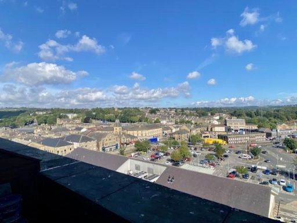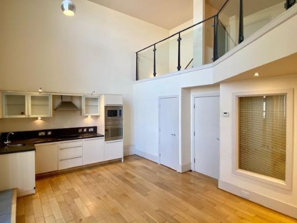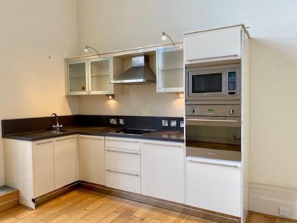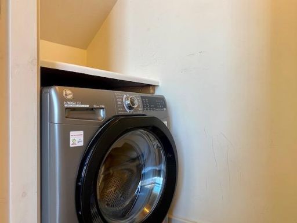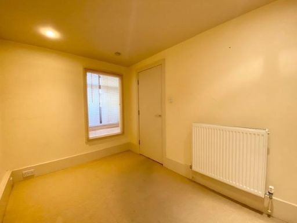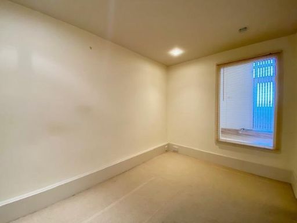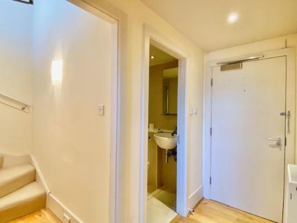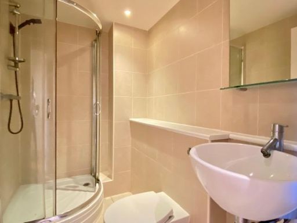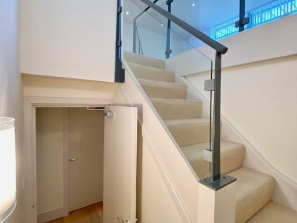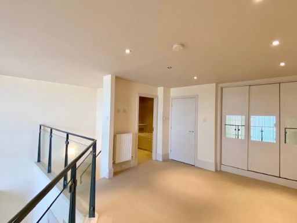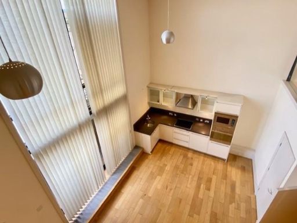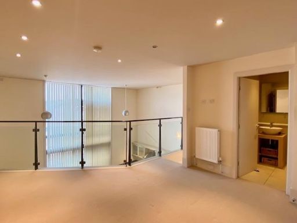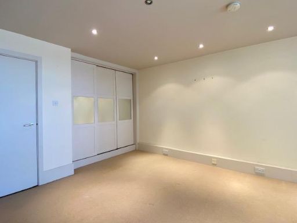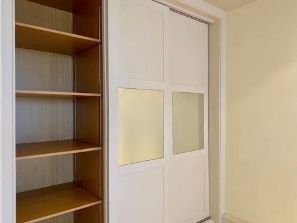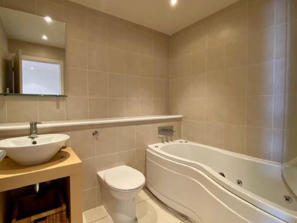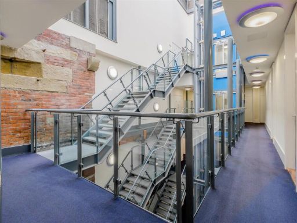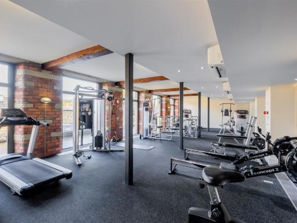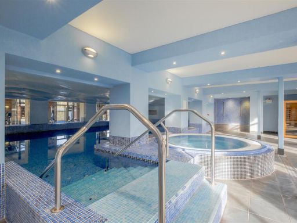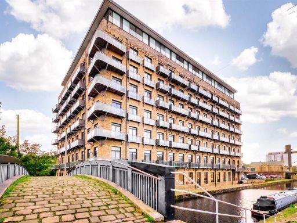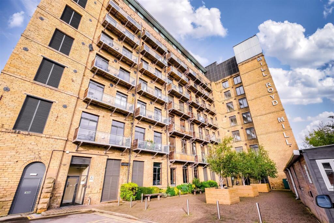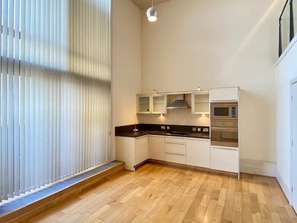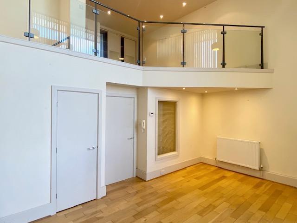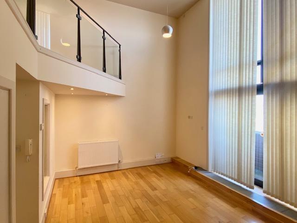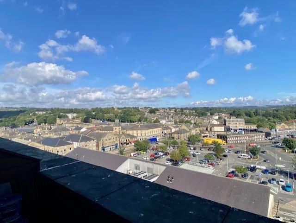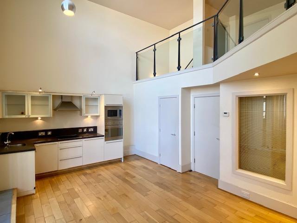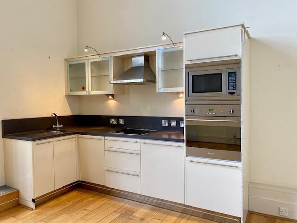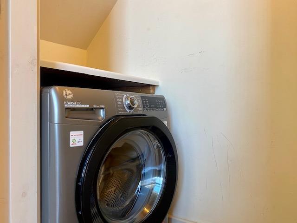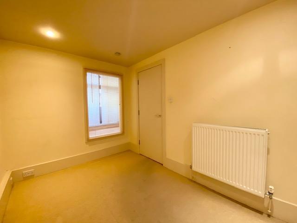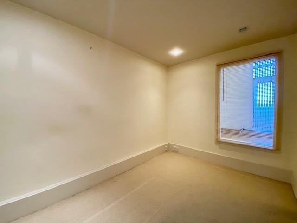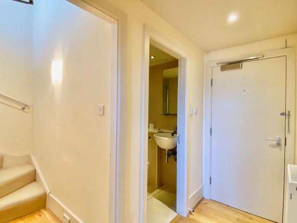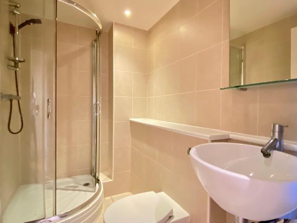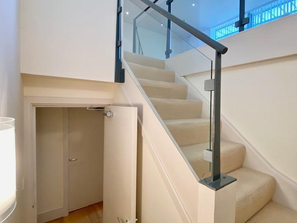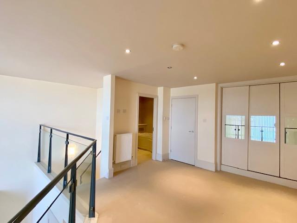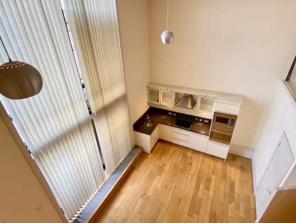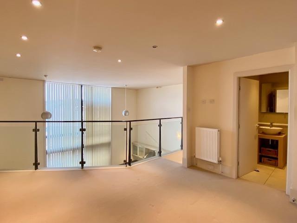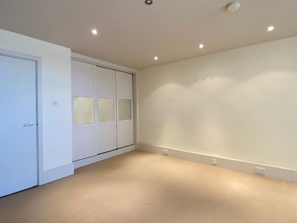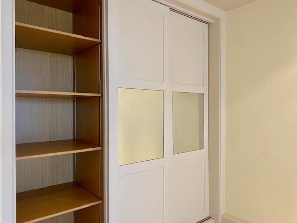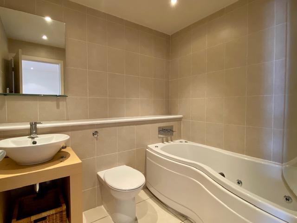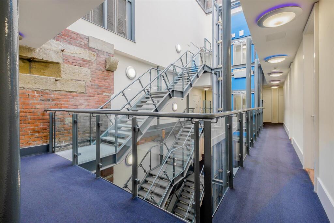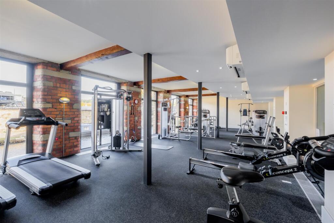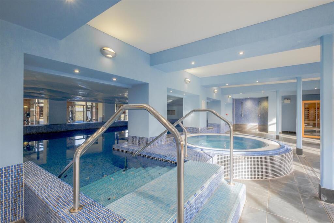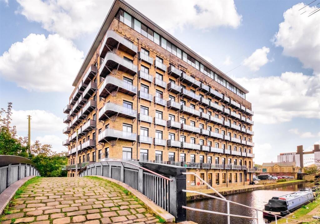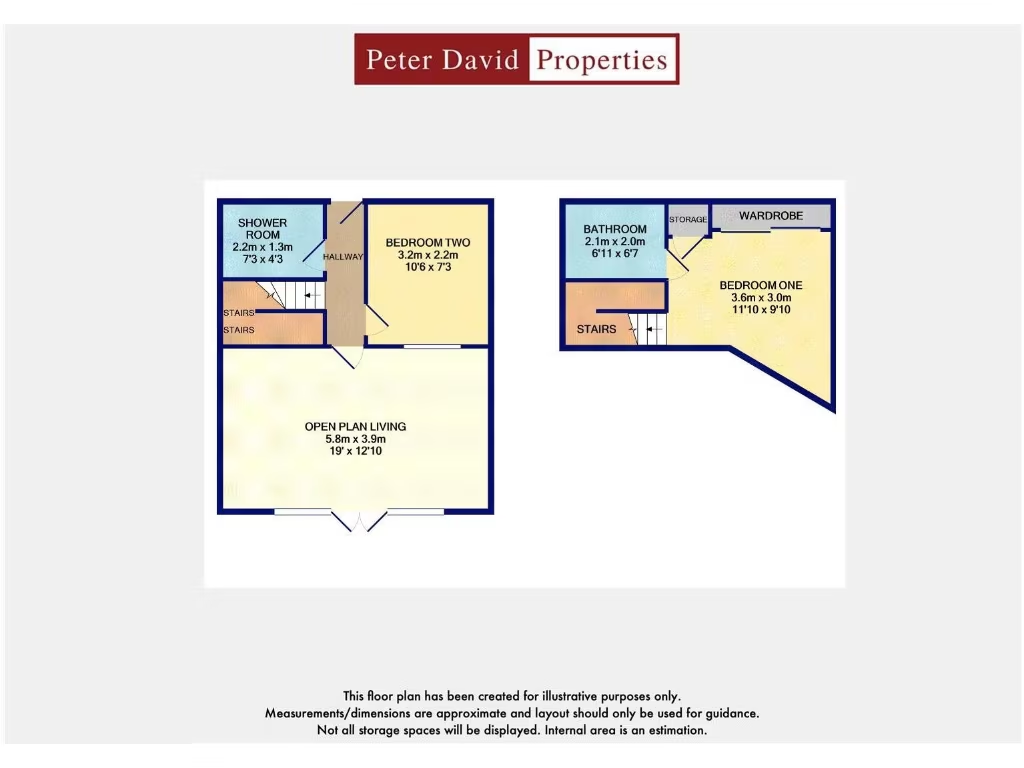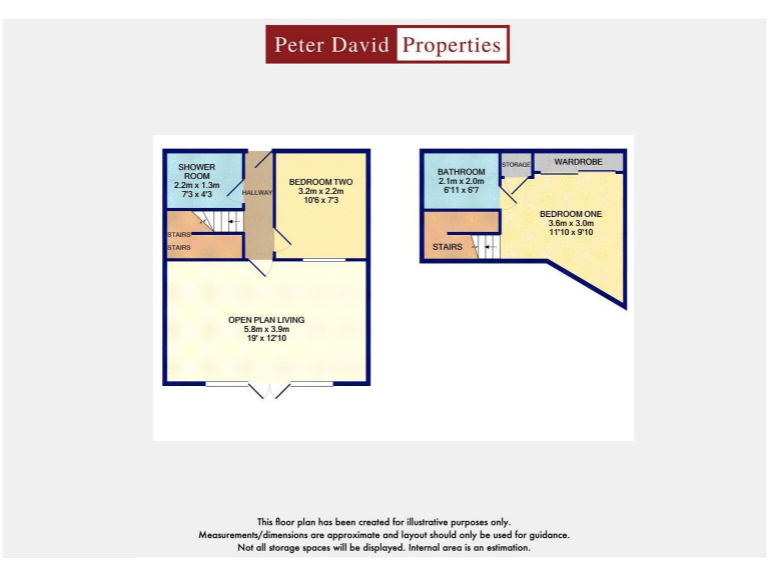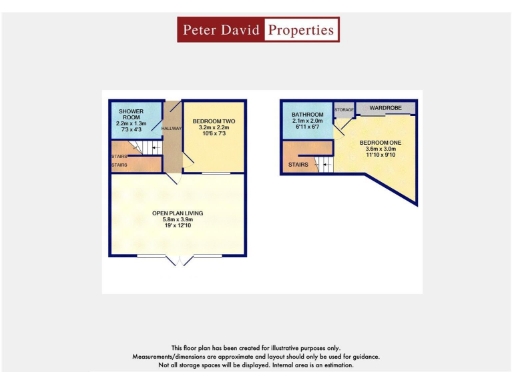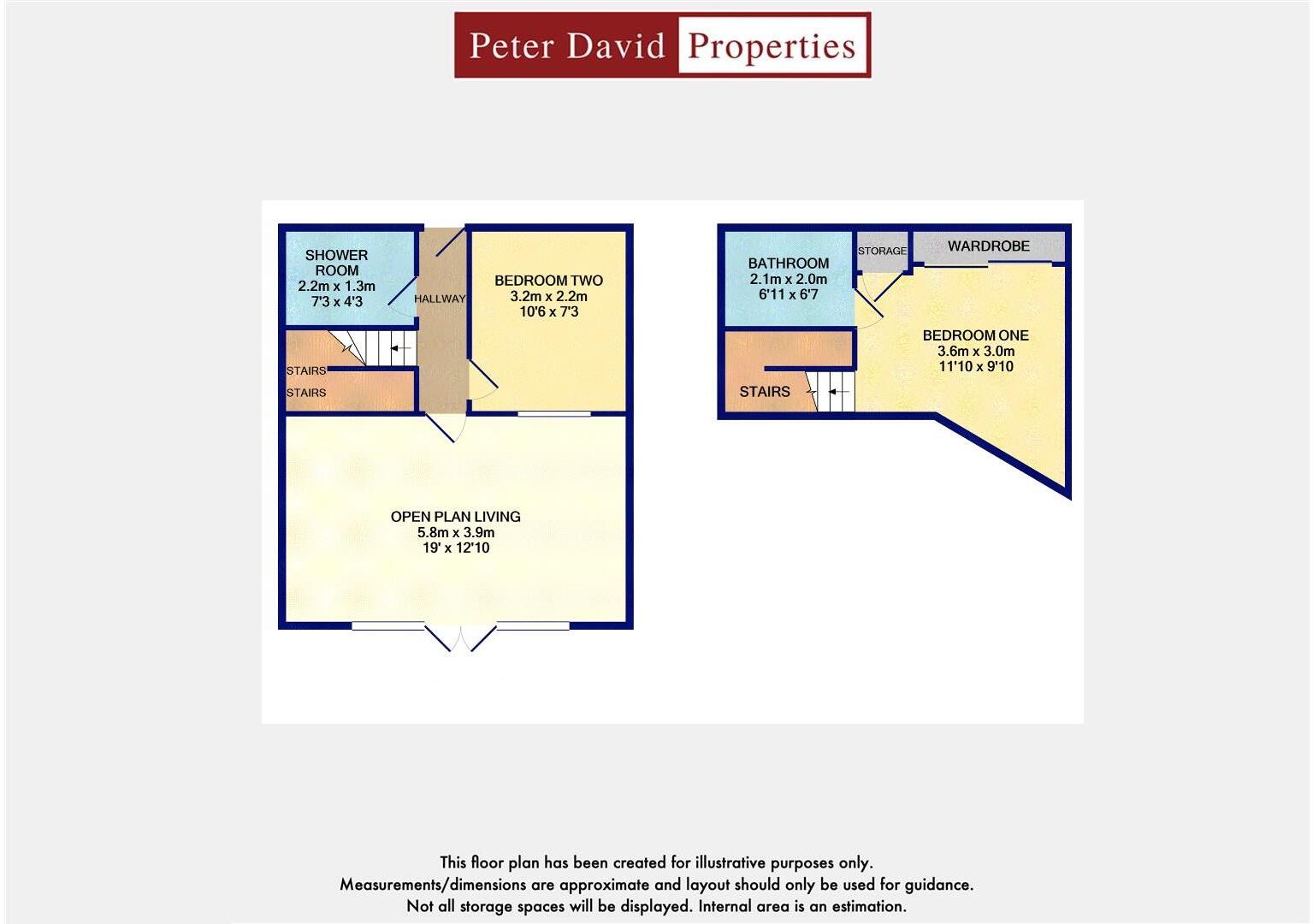Summary - MILLROYD MILL APARTMENT 118 HUDDERSFIELD ROAD BRIGHOUSE HD6 1PR
2 bed 2 bath Penthouse
Characterful duplex with balcony and on-site pool for urban living.
Top-floor penthouse with double-height open-plan living
This top-floor penthouse in Millroyd Mill combines converted-mill character with contemporary living over two floors. A double-height open-plan reception with large windows creates a bright main living space that flows to a balcony with far-reaching views. The mezzanine master suite and a ground-floor bedroom make the layout flexible for couples or sharers.
Residents benefit from on-site leisure amenities including a swimming pool, sauna, jacuzzi and gym, plus lift access, allocated off-street parking and secure gated entry. The apartment is offered chain-free and sits on a very long lease, giving clear ownership continuity for buyers.
Buyers should note material negatives: the property sits in an area with higher crime and deprivation indices and is flagged as having a high flood risk. The home uses electric-fuelled heating and an EPC rating of D; prospective purchasers should budget for running costs and seek professional reports on flood resilience, insurance and services.
At about 513 sq ft, the apartment is compact for a two-bed duplex; it suits buyers prioritising character, views and on-site facilities over large private garden space. This is a practical option for first-time buyers or investors wanting a distinctive city-centre penthouse with leisure amenities, provided they accept local area issues and the compact internal footprint.
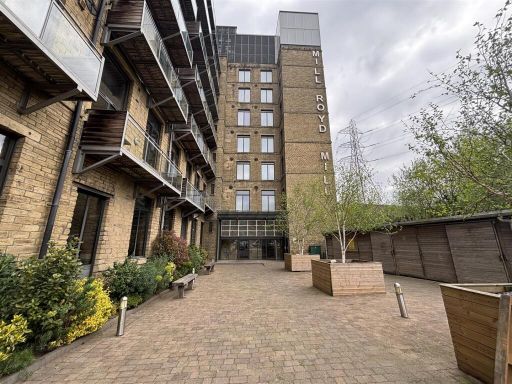 2 bedroom apartment for sale in Apartment 88, Mill Royd Mill, Huddersfield Road, Brighouse, HD6 1PR, HD6 — £85,000 • 2 bed • 1 bath • 564 ft²
2 bedroom apartment for sale in Apartment 88, Mill Royd Mill, Huddersfield Road, Brighouse, HD6 1PR, HD6 — £85,000 • 2 bed • 1 bath • 564 ft²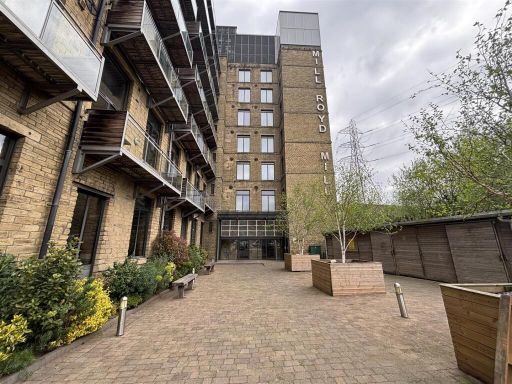 1 bedroom apartment for sale in Apartment 108, Mill Royd Mill, Huddersfield Road, Brighouse, HD6 1PR, HD6 — £75,000 • 1 bed • 1 bath • 564 ft²
1 bedroom apartment for sale in Apartment 108, Mill Royd Mill, Huddersfield Road, Brighouse, HD6 1PR, HD6 — £75,000 • 1 bed • 1 bath • 564 ft²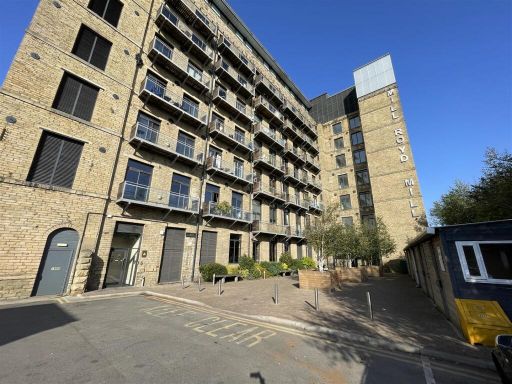 1 bedroom apartment for sale in Huddersfield Road, Brighouse, HD6 — £60,000 • 1 bed • 1 bath • 404 ft²
1 bedroom apartment for sale in Huddersfield Road, Brighouse, HD6 — £60,000 • 1 bed • 1 bath • 404 ft²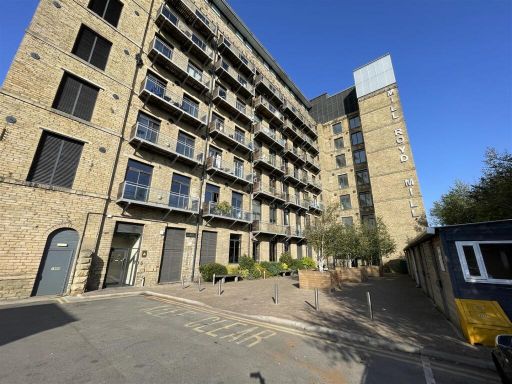 2 bedroom apartment for sale in Mill Royd Mill, Huddersfield Road, Brighouse HD6 — £80,000 • 2 bed • 1 bath • 693 ft²
2 bedroom apartment for sale in Mill Royd Mill, Huddersfield Road, Brighouse HD6 — £80,000 • 2 bed • 1 bath • 693 ft²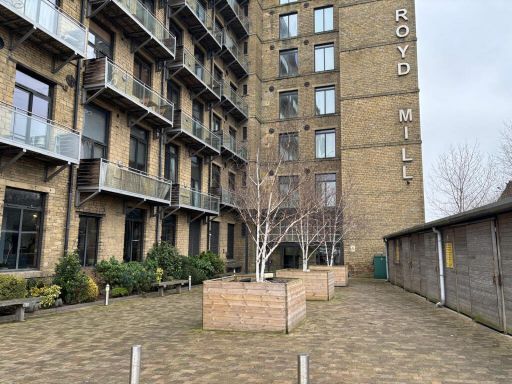 1 bedroom apartment for sale in Millroyd Mill, Huddersfield Road, Brighouse, West Yorkshire, HD6 — £55,000 • 1 bed • 1 bath • 450 ft²
1 bedroom apartment for sale in Millroyd Mill, Huddersfield Road, Brighouse, West Yorkshire, HD6 — £55,000 • 1 bed • 1 bath • 450 ft²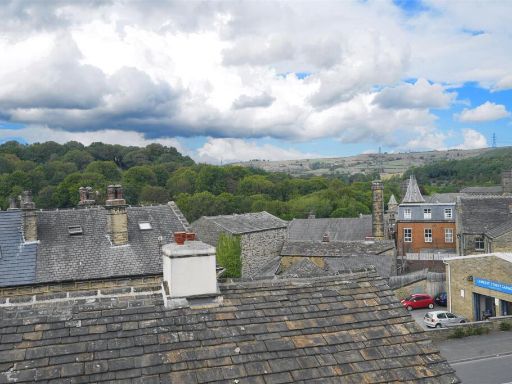 3 bedroom apartment for sale in Green Lane, Greetland, HX4 — £220,000 • 3 bed • 2 bath • 1238 ft²
3 bedroom apartment for sale in Green Lane, Greetland, HX4 — £220,000 • 3 bed • 2 bath • 1238 ft²