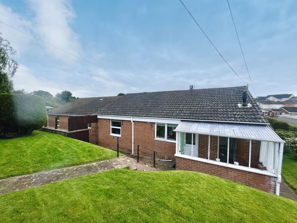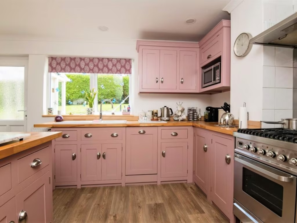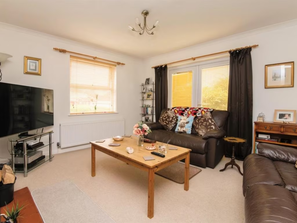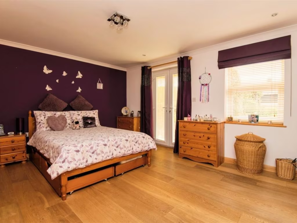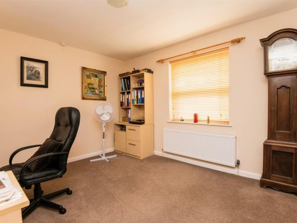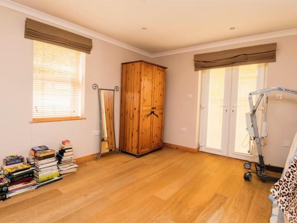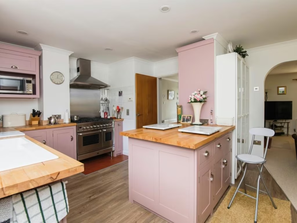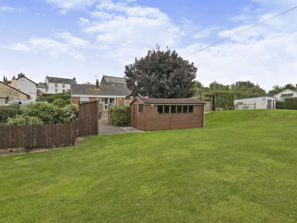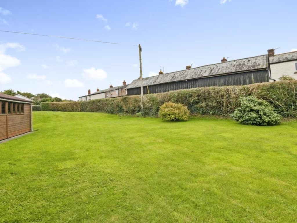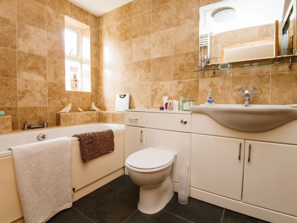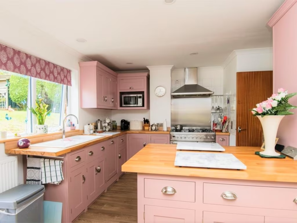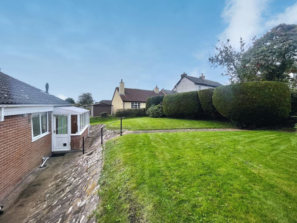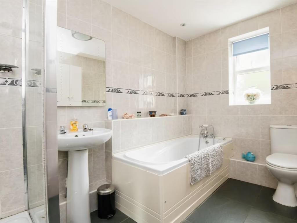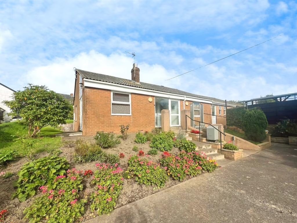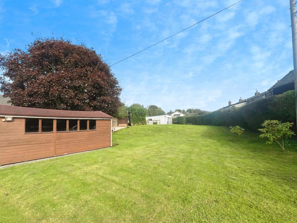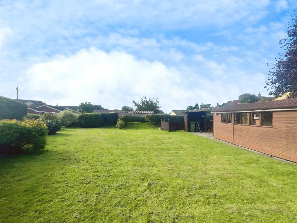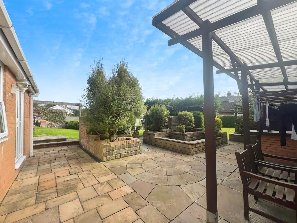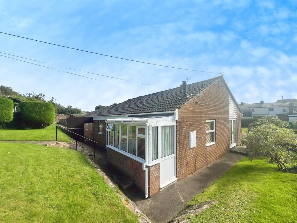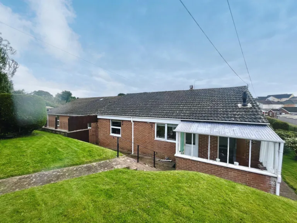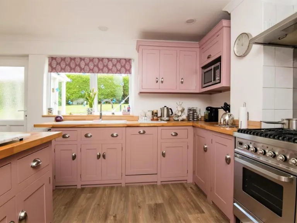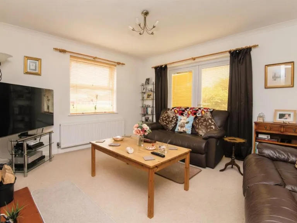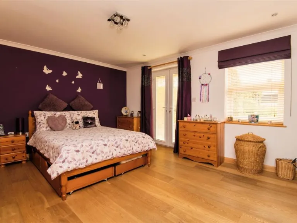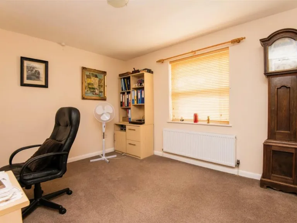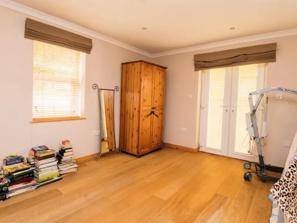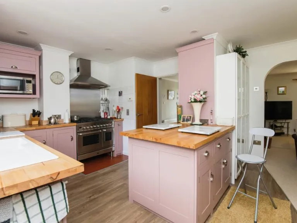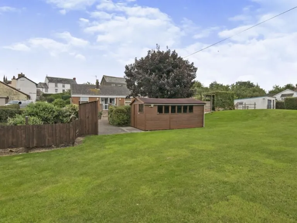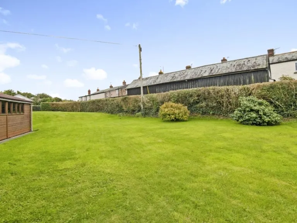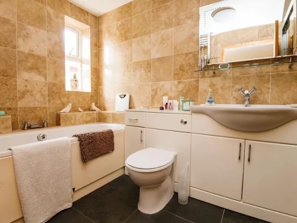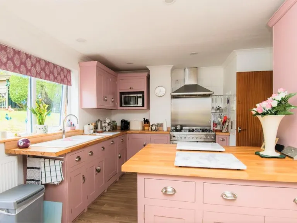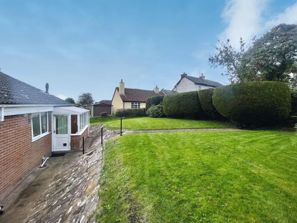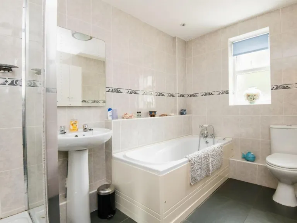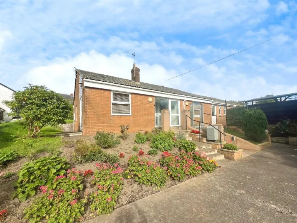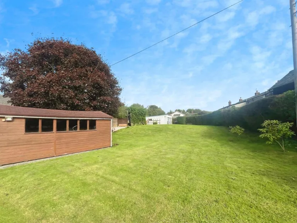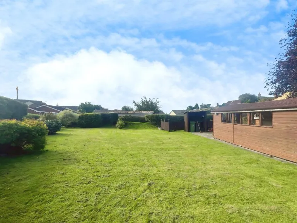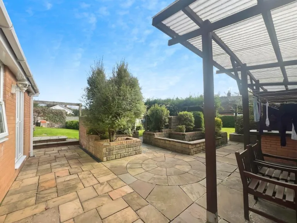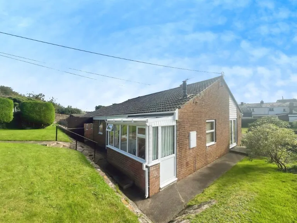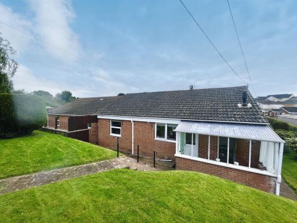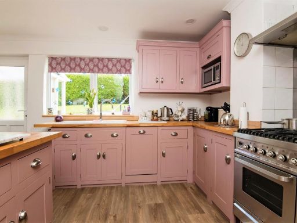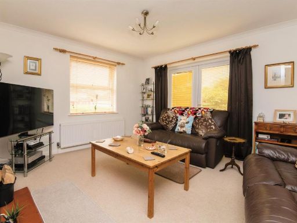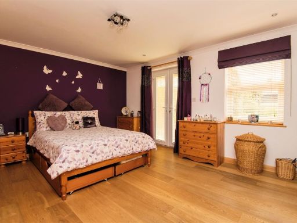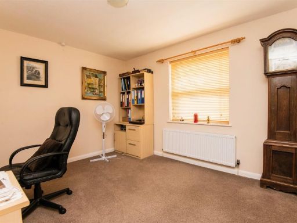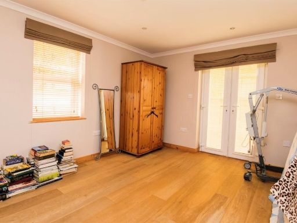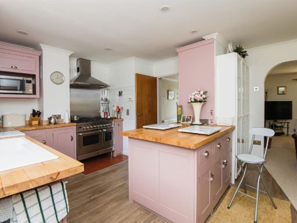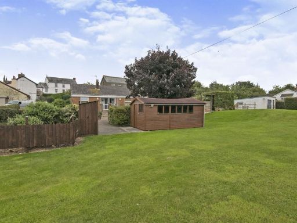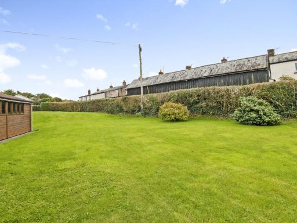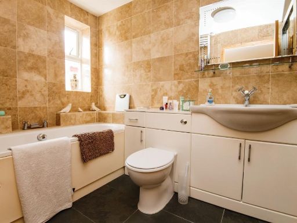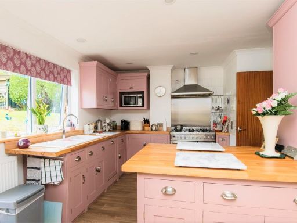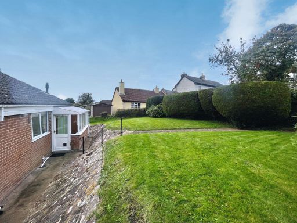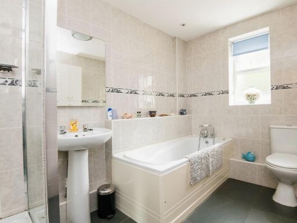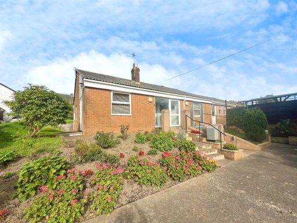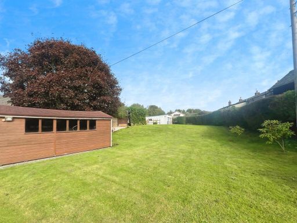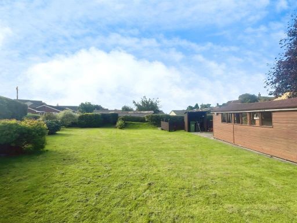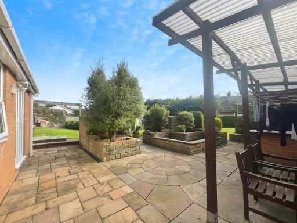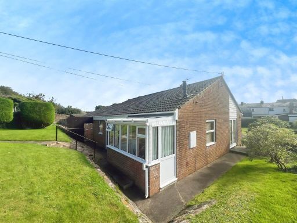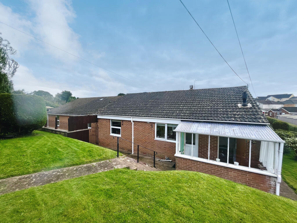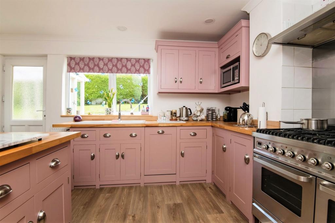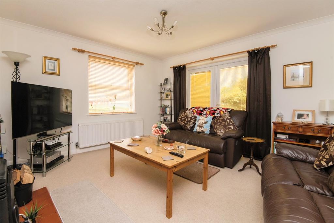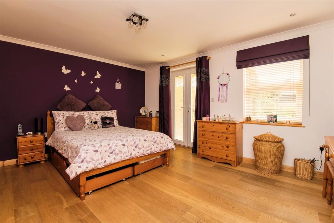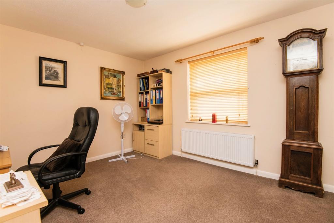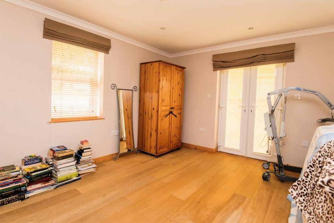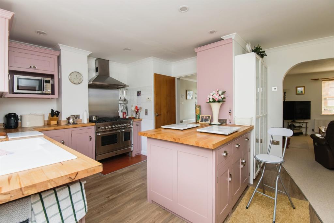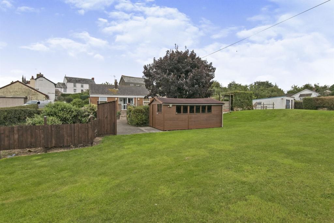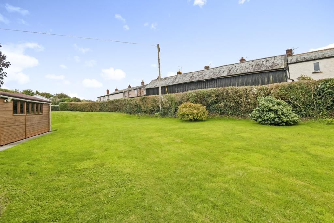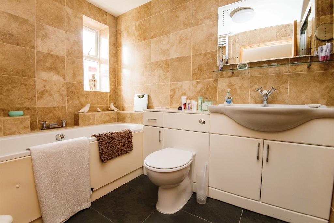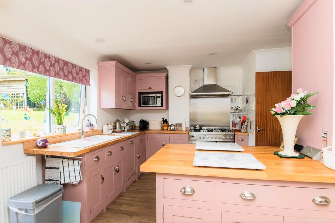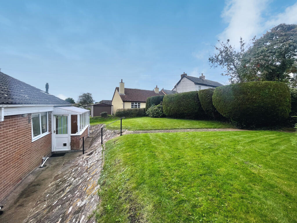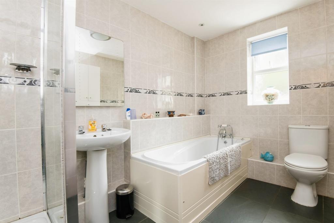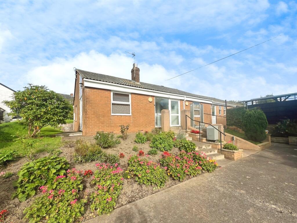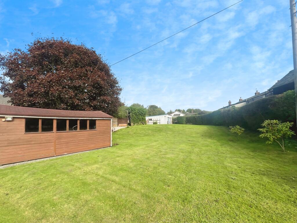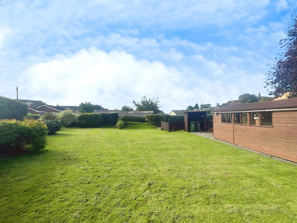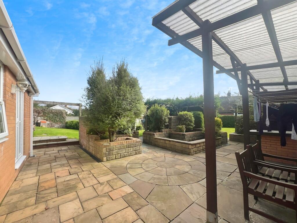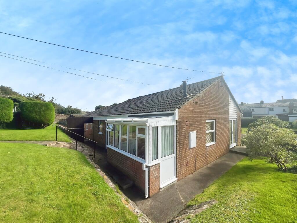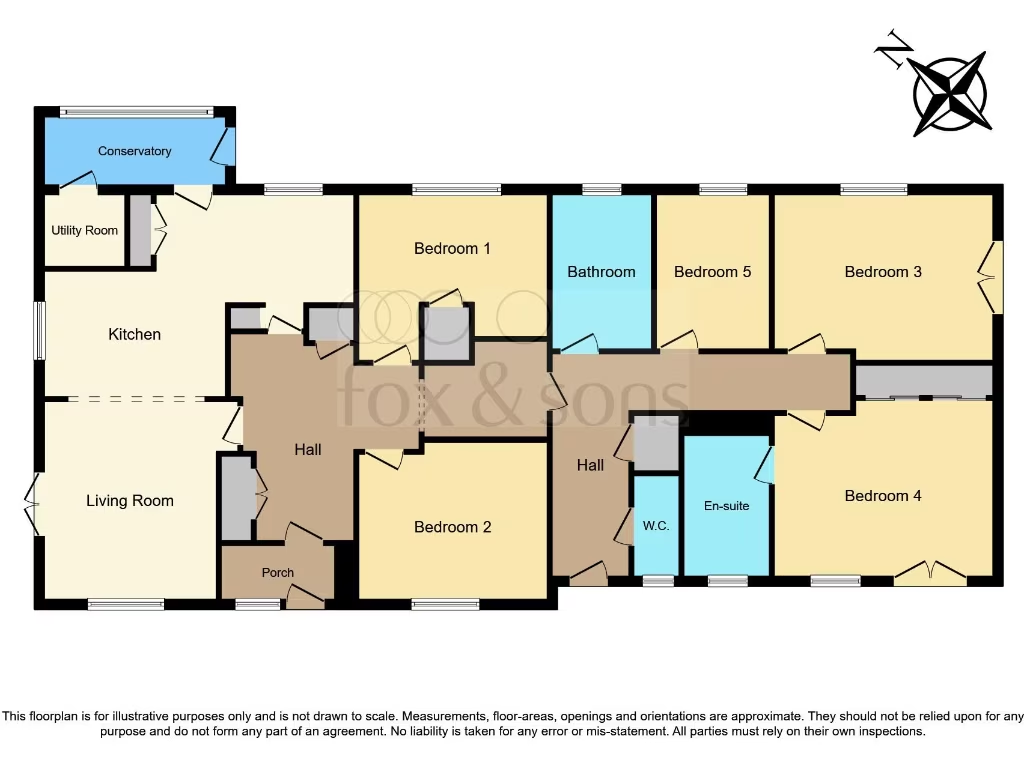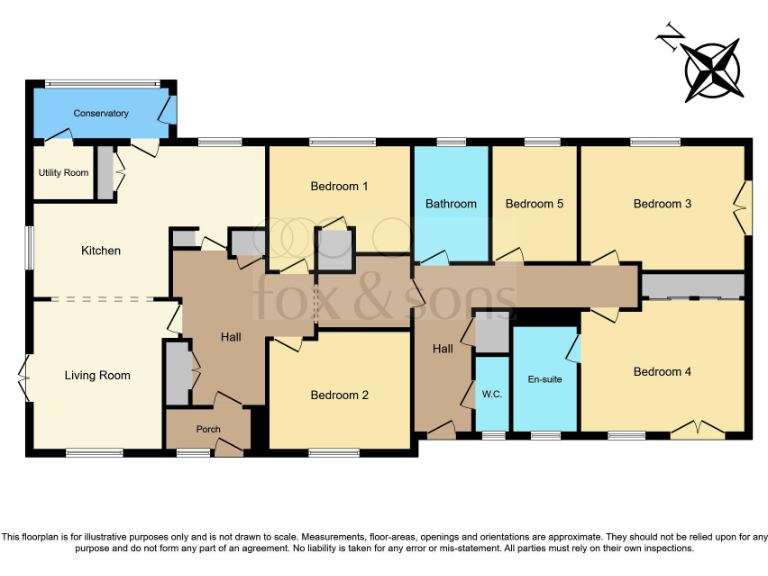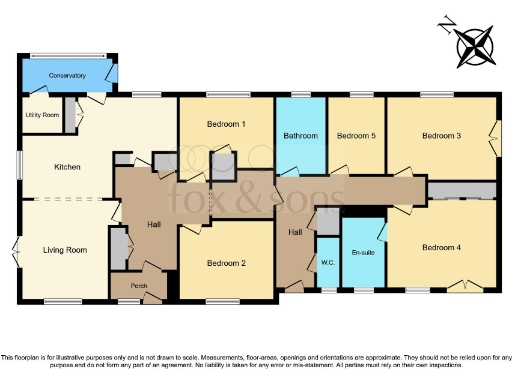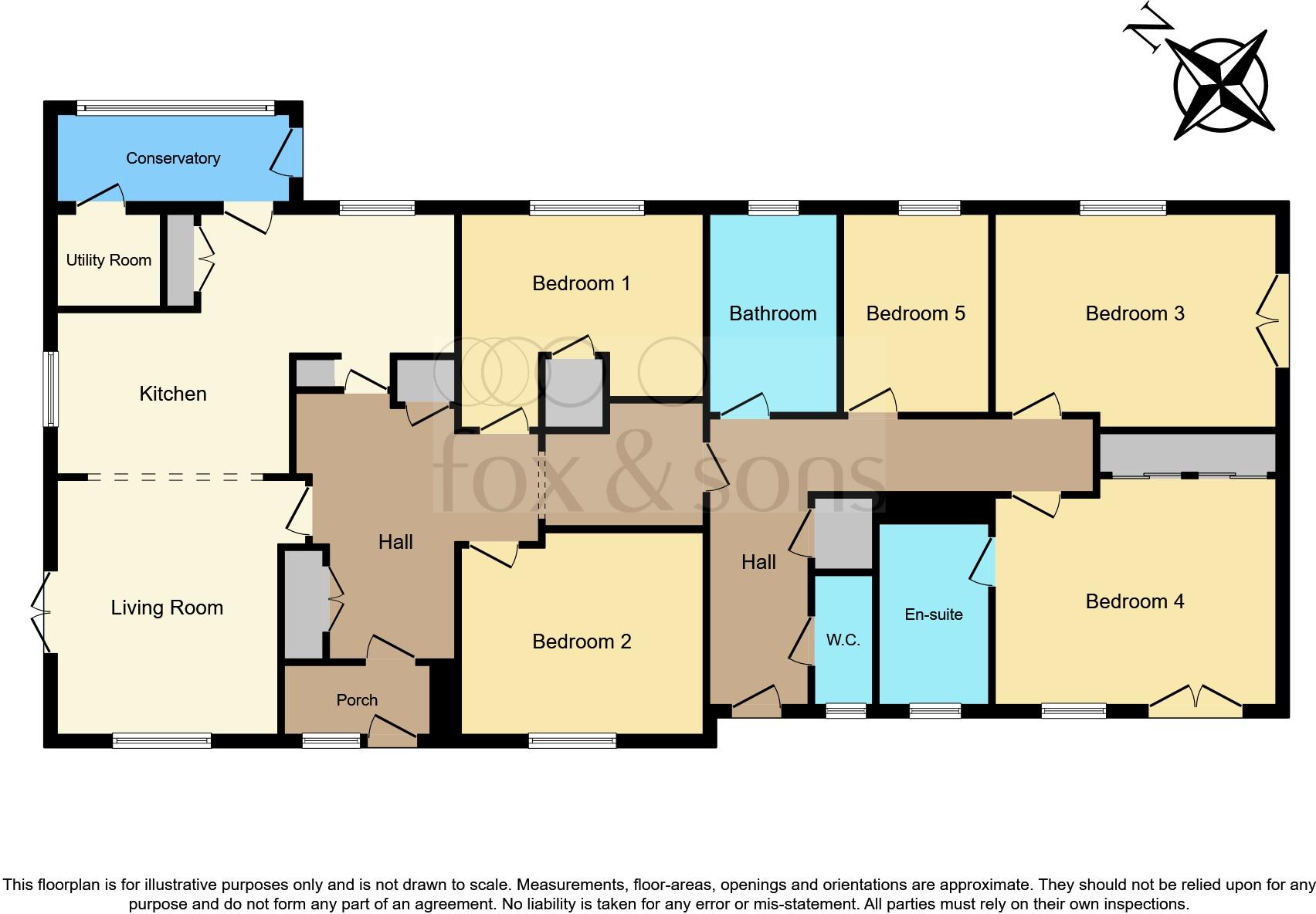Summary - THE PATCHES TRACEY GREEN WITHERIDGE TIVERTON EX16 8AD
4 bed 2 bath Detached Bungalow
Versatile four-bedroom detached bungalow with extensive gardens and full disabled access..
Modern kitchen and bathrooms with contemporary fixtures and finishes
Four double bedrooms plus fifth room—good for study or multigenerational use
Large, enclosed plot (approx 1/4 acre) with greenhouse, sheds, terrace and lawn
Garage and separate workshop; off-street parking and multiple garden buildings
Underfloor heating in the extended wing; second entrance and tiled hall
Full disabled access including motorised wheelchair lift to front door
Main heating is oil-fired—expect higher running and servicing costs
Average broadband and remoter rural location with limited wider services
Set in the heart of Witheridge yet tucked away for privacy, this extended detached bungalow offers flexible single-storey living across approximately 1,766 sqft. The recently refitted kitchen and contemporary bathrooms give the home a comfortable, modern feel while retaining character features such as a lounge wood-burning stove and substantial garden terraces. The property suits families or multigenerational households needing ground-floor bedrooms and adaptable reception space.
Practical advantages include a large, enclosed plot of around a quarter acre with mature planting, terraced seating areas, greenhouse, powered sheds and a detached garage with workshop. The extension benefits from underfloor heating and provides a second entrance and tiled hallway, supporting independent living zones. Full disabled access is installed, including a motorised wheelchair lift from the parking area to the front door.
Known constraints are factual and important to consider: the main heating is oil-fired (boiler, radiators and underfloor heating) which can carry higher running costs and servicing needs than mains gas. Broadband speeds are average for the area, and the wider location is classified as a remoter rural community with limited services beyond village amenities. The house dates from the late 1960s–1970s, so prospective buyers should budget for ongoing maintenance and independently verify services and appliances.
This is a rare bungalow combining generous indoor space, adaptable layout and extensive gardens in a quiet village centre location. It will suit buyers seeking single-level living with scope for personal updating, gardeners wanting space to cultivate, or families wanting close access to good local primary schools and rural walking country.
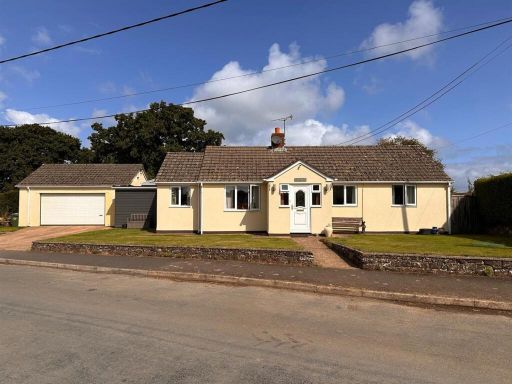 4 bedroom detached bungalow for sale in North Street, Witheridge, Tiverton, EX16 — £450,000 • 4 bed • 2 bath • 1996 ft²
4 bedroom detached bungalow for sale in North Street, Witheridge, Tiverton, EX16 — £450,000 • 4 bed • 2 bath • 1996 ft²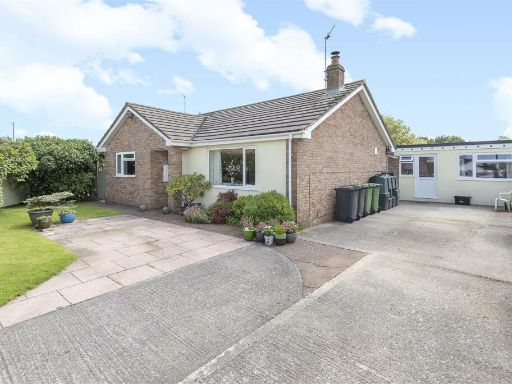 4 bedroom bungalow for sale in 19 Wiriga Way, Witheridge, Tiverton, EX16 — £355,000 • 4 bed • 2 bath • 1200 ft²
4 bedroom bungalow for sale in 19 Wiriga Way, Witheridge, Tiverton, EX16 — £355,000 • 4 bed • 2 bath • 1200 ft²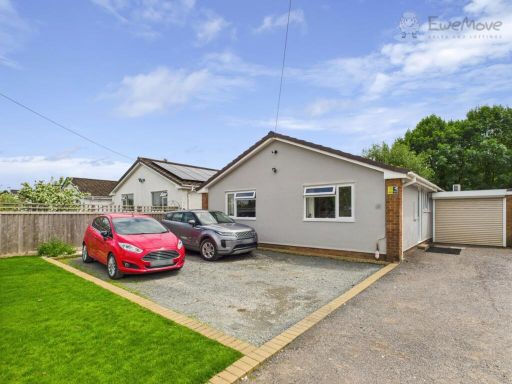 3 bedroom bungalow for sale in Drayford Lane, Witheridge, Devon, EX16 — £325,000 • 3 bed • 1 bath • 1004 ft²
3 bedroom bungalow for sale in Drayford Lane, Witheridge, Devon, EX16 — £325,000 • 3 bed • 1 bath • 1004 ft²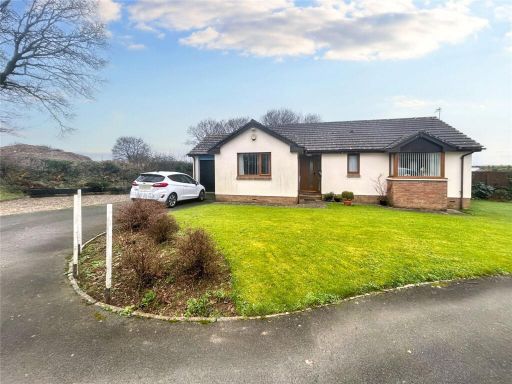 2 bedroom bungalow for sale in Greenslade Road, Witheridge, Tiverton, Devon, EX16 — £325,000 • 2 bed • 2 bath • 1613 ft²
2 bedroom bungalow for sale in Greenslade Road, Witheridge, Tiverton, Devon, EX16 — £325,000 • 2 bed • 2 bath • 1613 ft²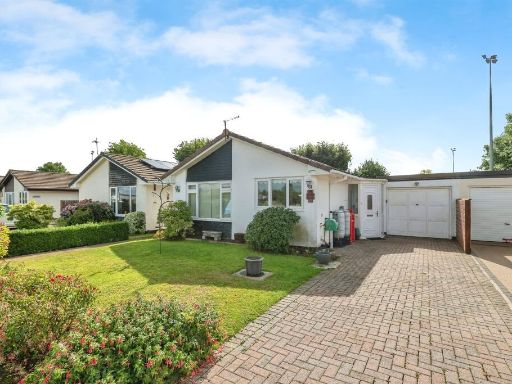 2 bedroom detached bungalow for sale in Apple Tree Close, Witheridge, Tiverton, EX16 — £270,000 • 2 bed • 1 bath • 711 ft²
2 bedroom detached bungalow for sale in Apple Tree Close, Witheridge, Tiverton, EX16 — £270,000 • 2 bed • 1 bath • 711 ft²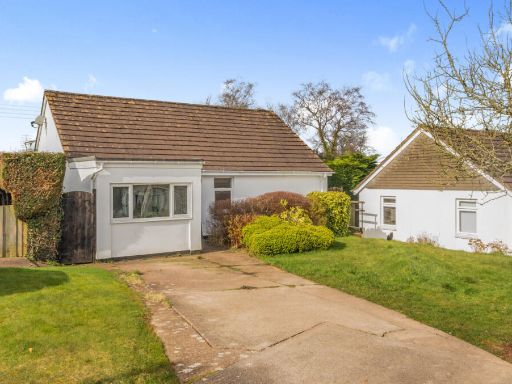 4 bedroom bungalow for sale in Lakelands Close, Witheridge, Devon, EX16 — £300,000 • 4 bed • 1 bath • 1081 ft²
4 bedroom bungalow for sale in Lakelands Close, Witheridge, Devon, EX16 — £300,000 • 4 bed • 1 bath • 1081 ft²