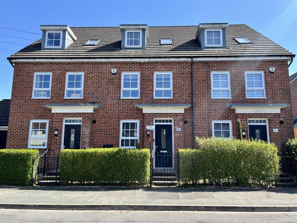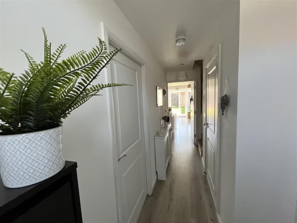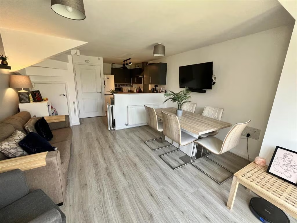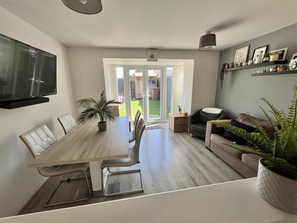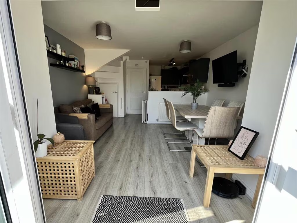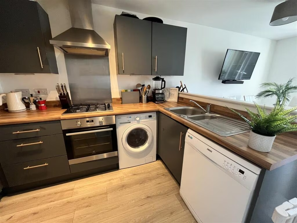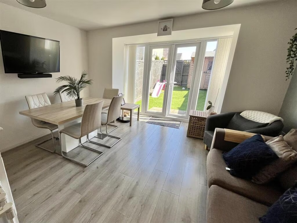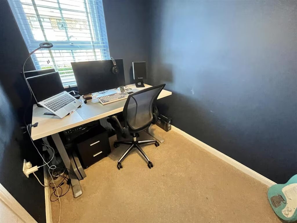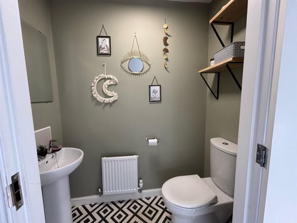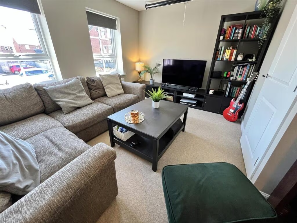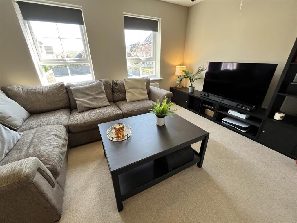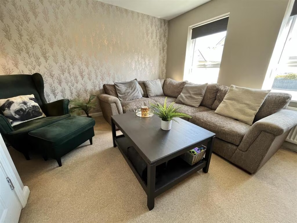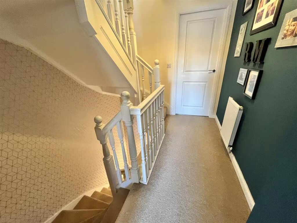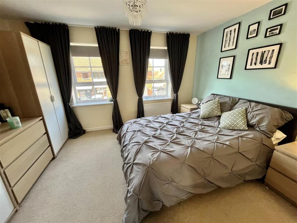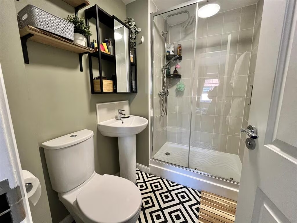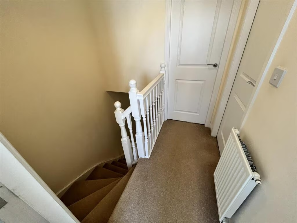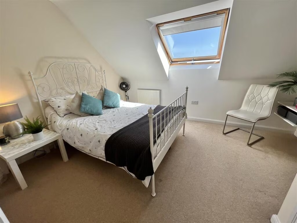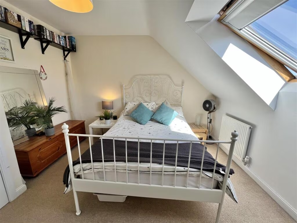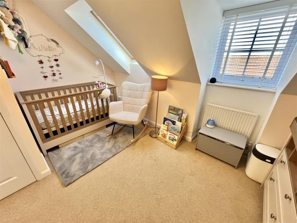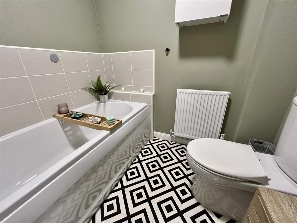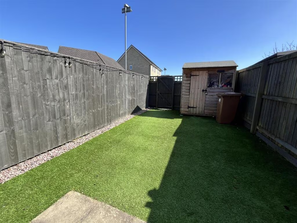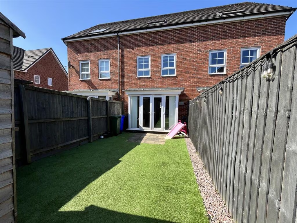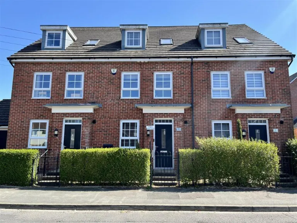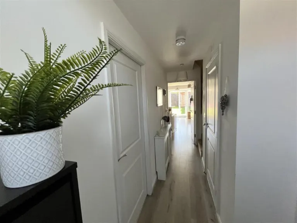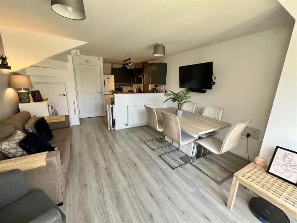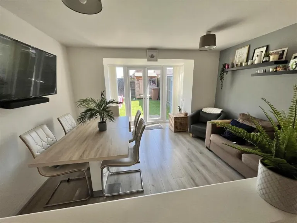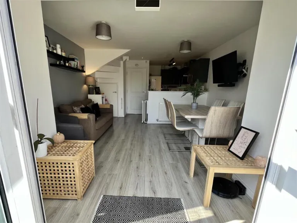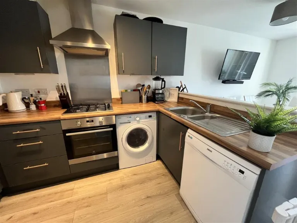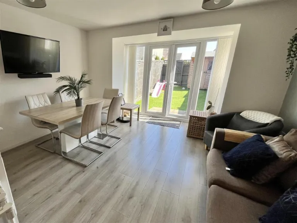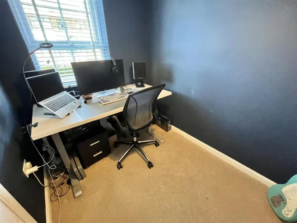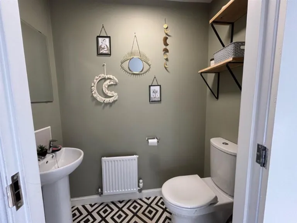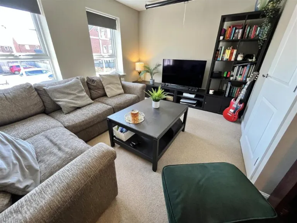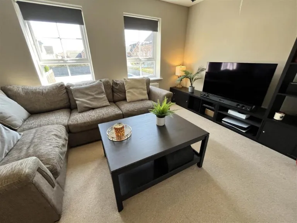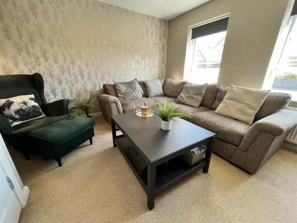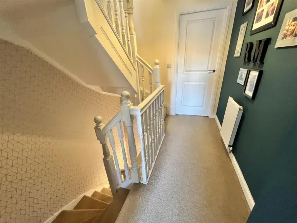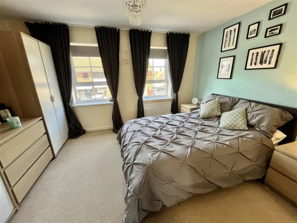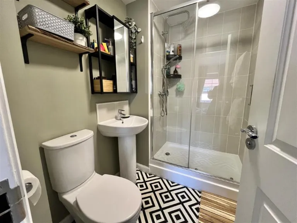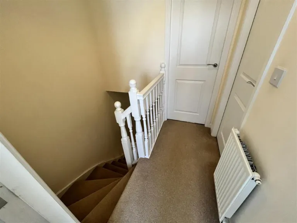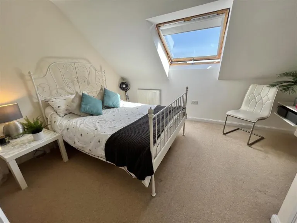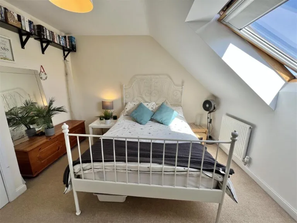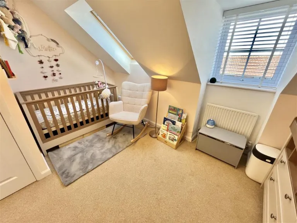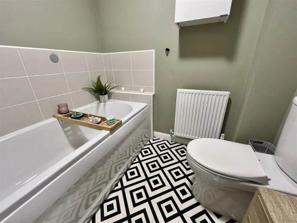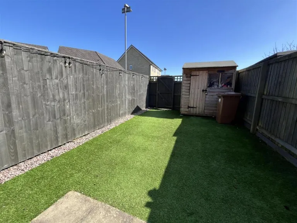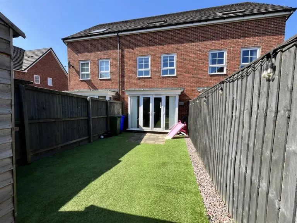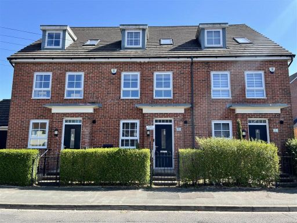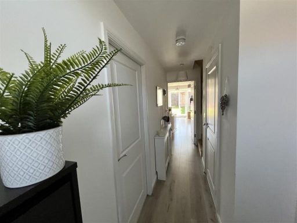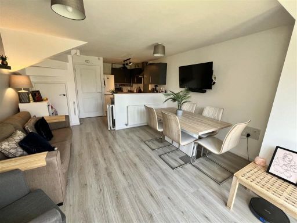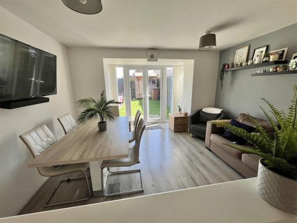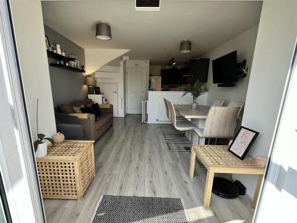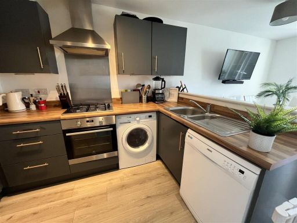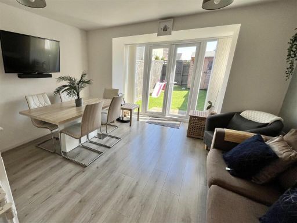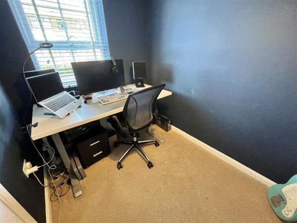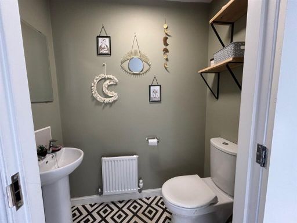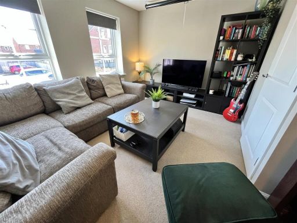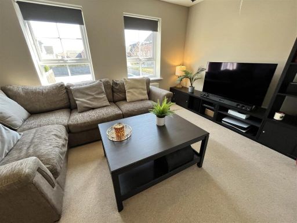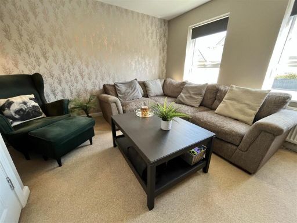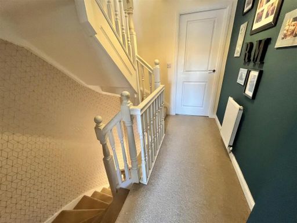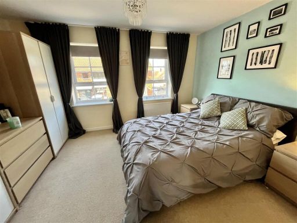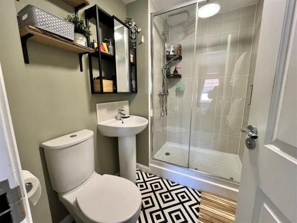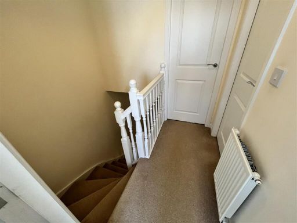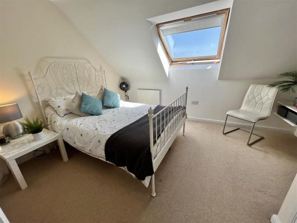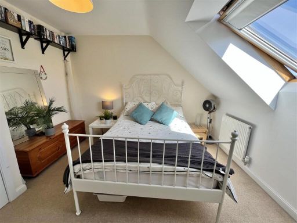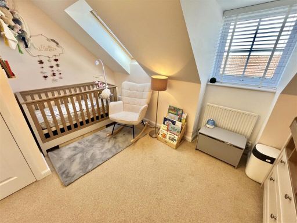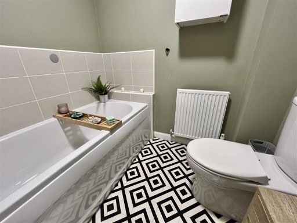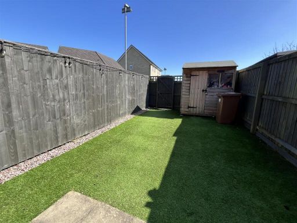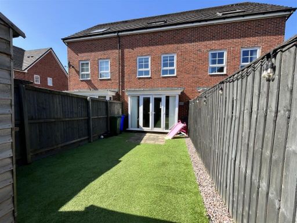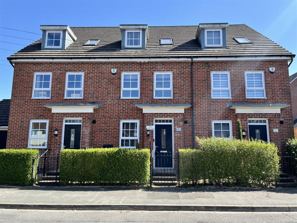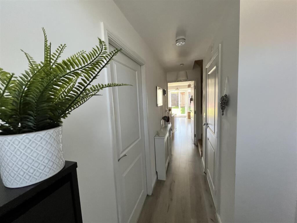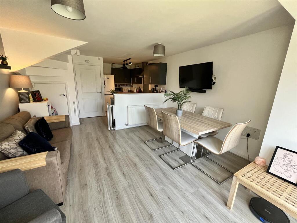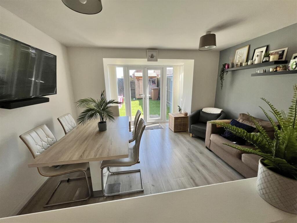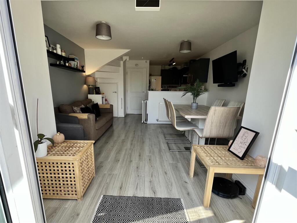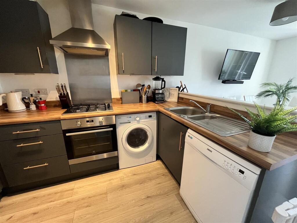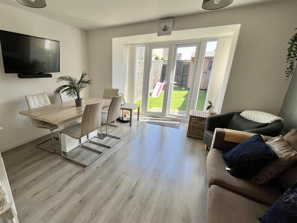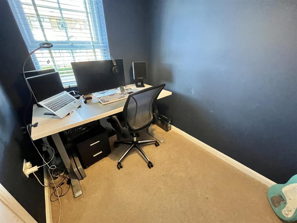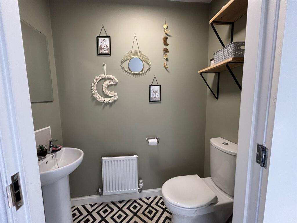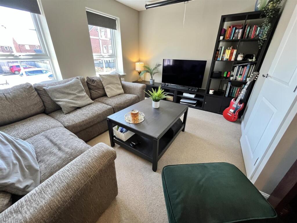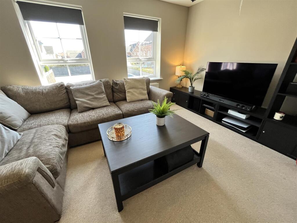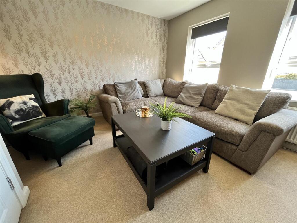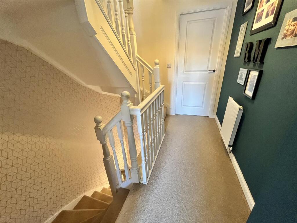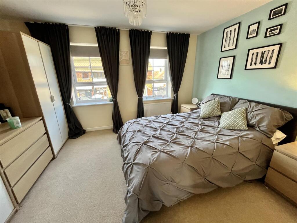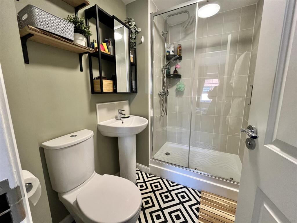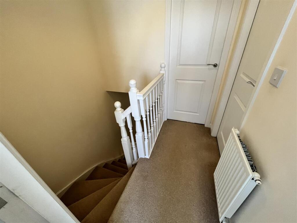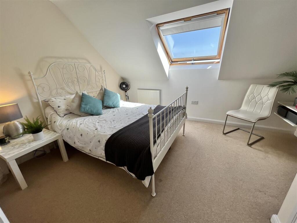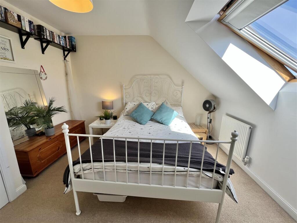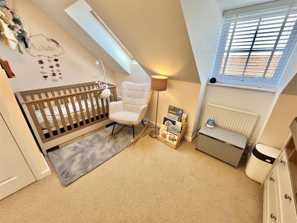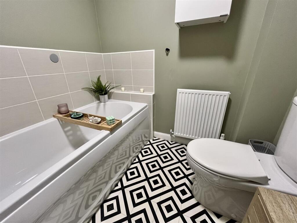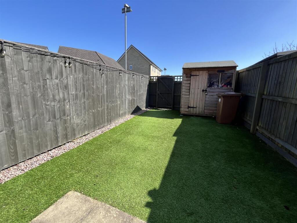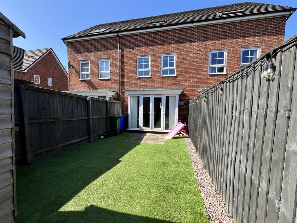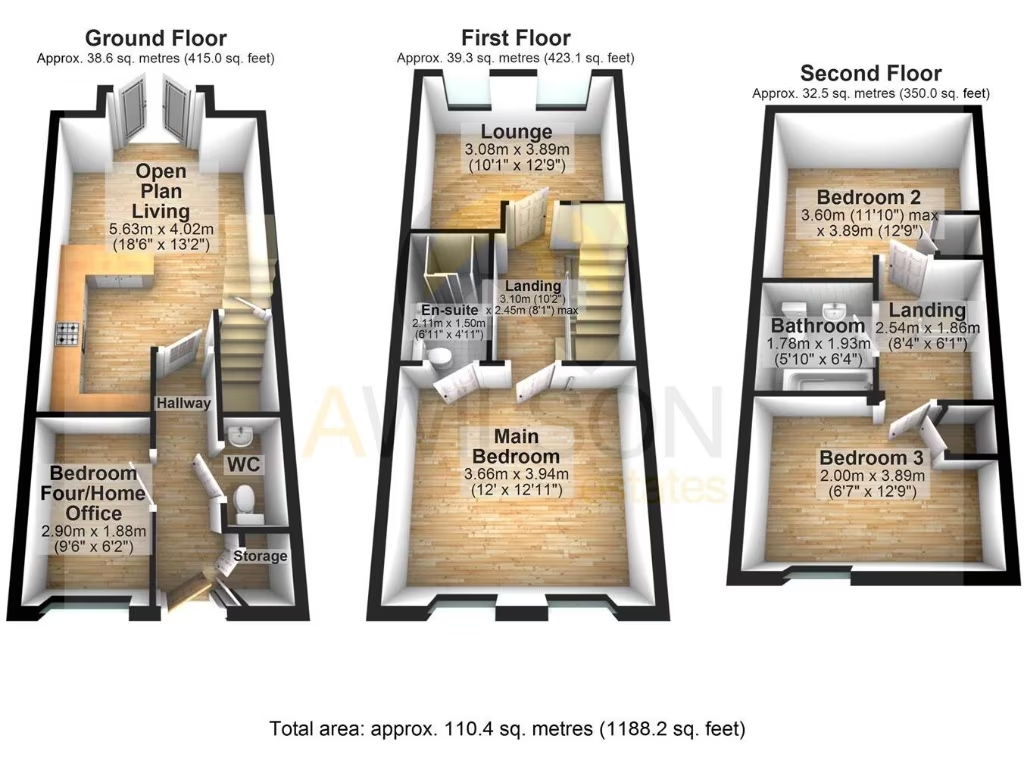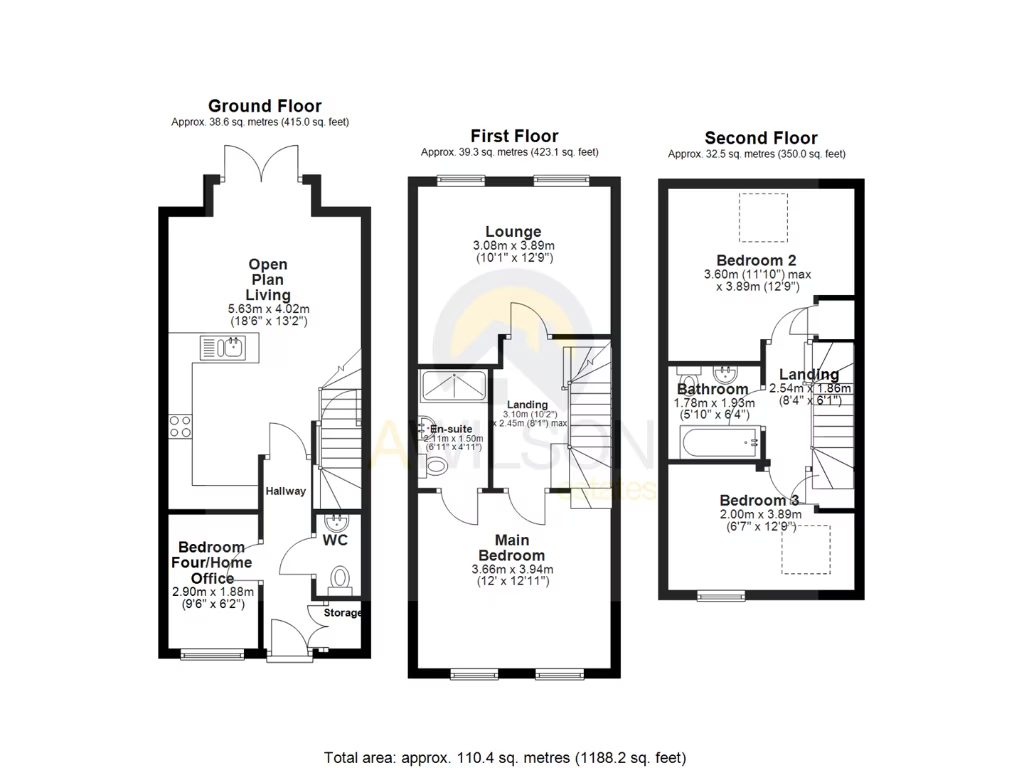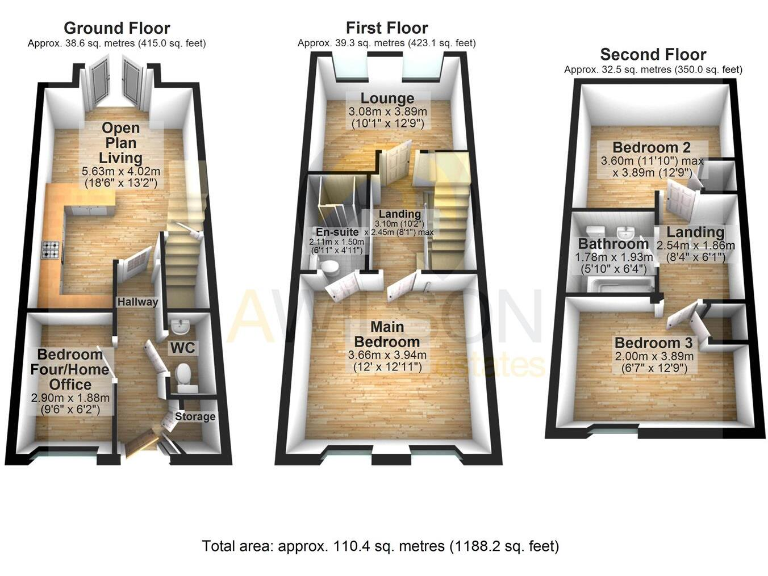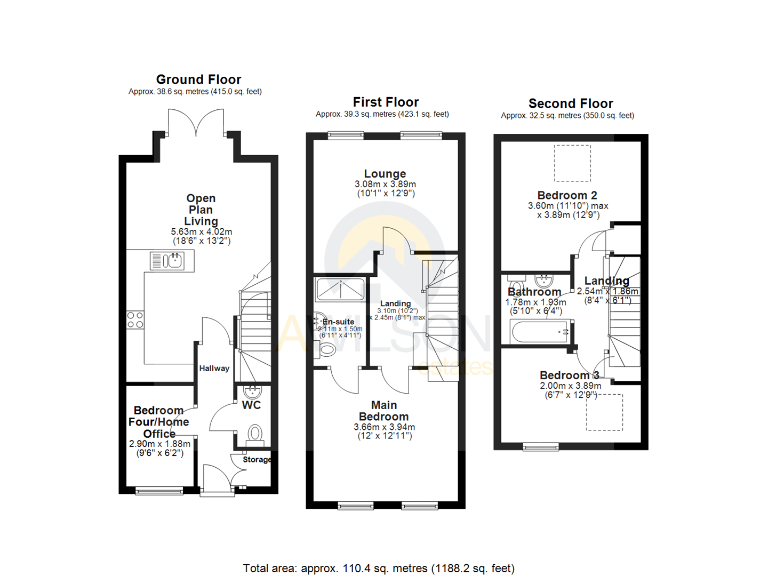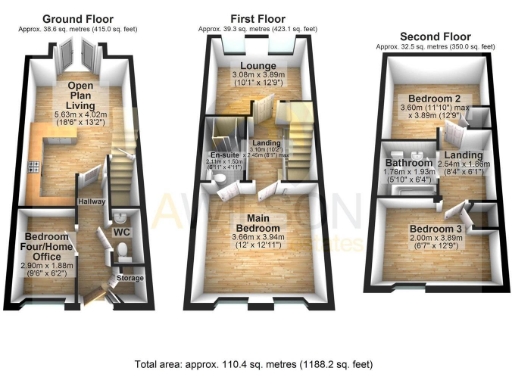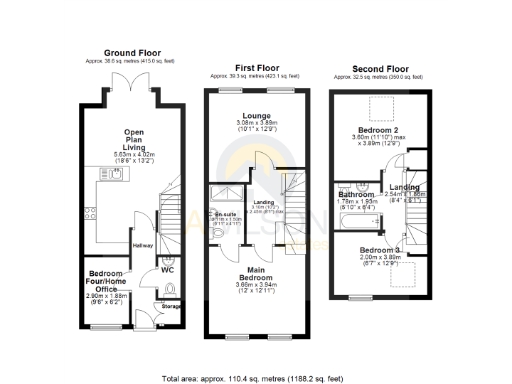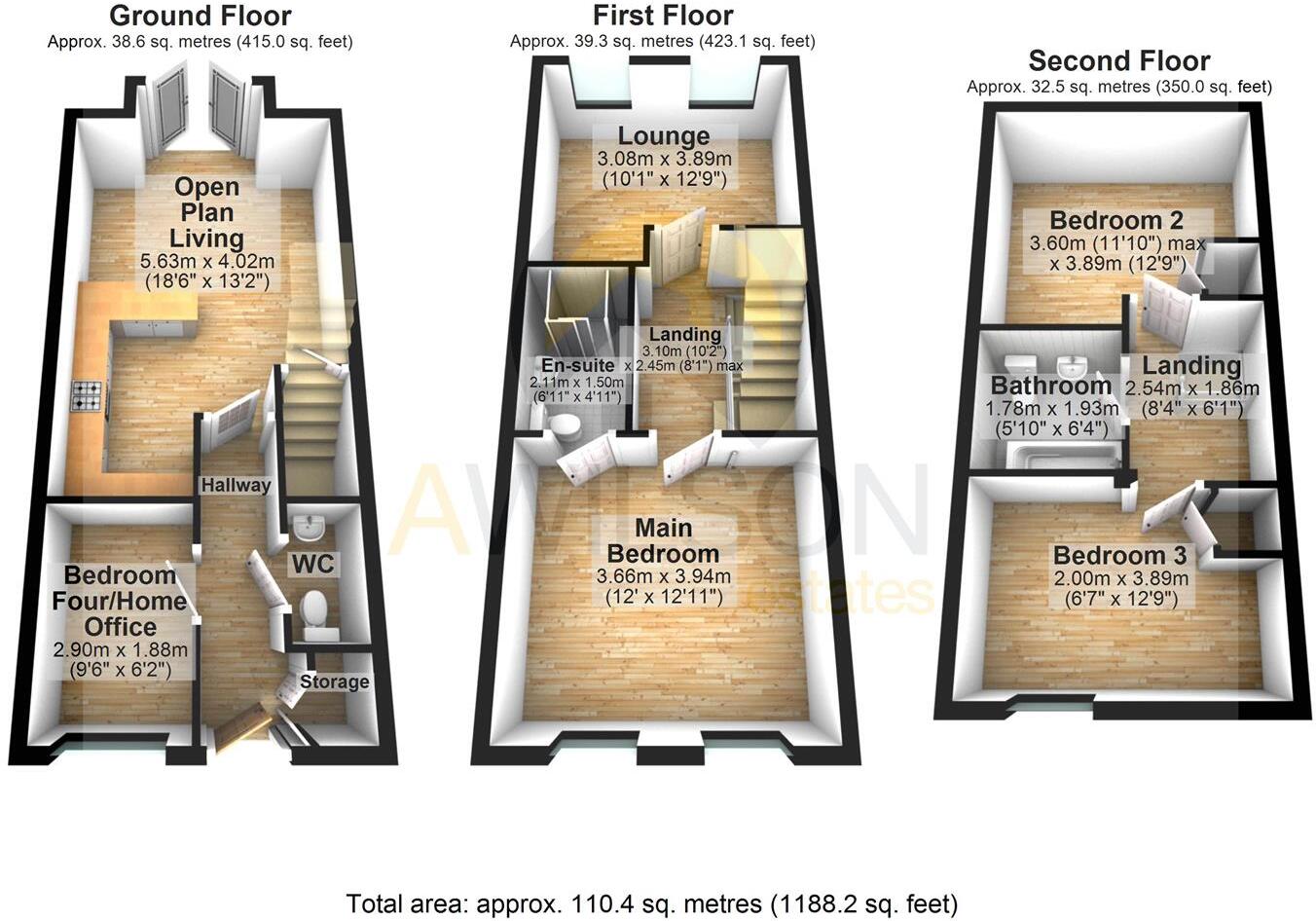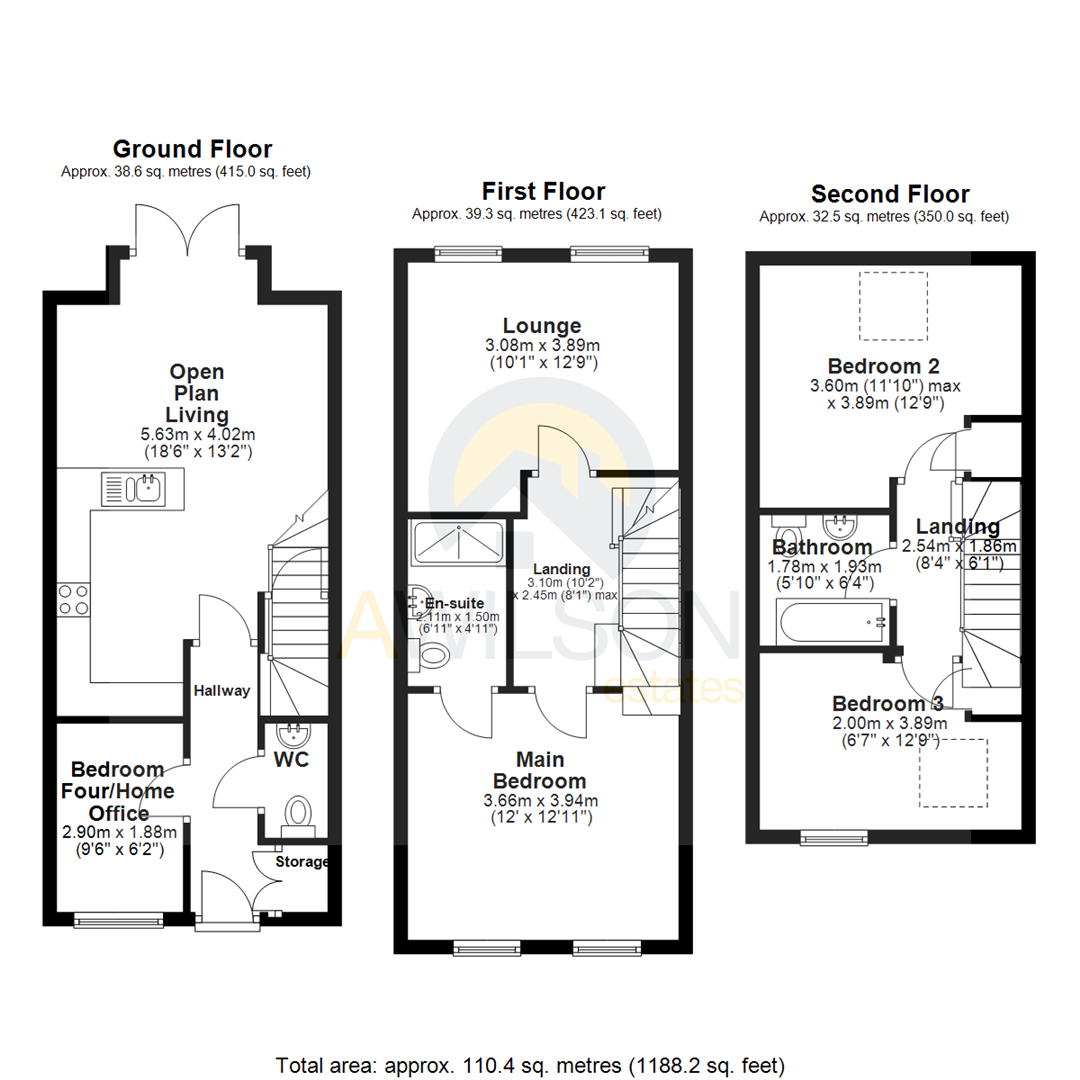Summary -
3 Heather Way,Wardle Brook Avenue,HYDE,SK14 3FQ
SK14 3FQ
4 bed 2 bath House
Well-presented 4-bed home with flexible layout and two parking spaces.
Open-plan living, dining and kitchen with garden access
This three-storey mid-terrace is laid out for practical family life, centred on a generous open-plan living, dining and kitchen area with double doors to the rear garden. A flexible ground-floor room currently used as a home office gives scope as a fourth bedroom or study, and a downstairs W.C. adds everyday convenience.
The first-floor principal suite includes an en-suite shower, while a separate lounge provides a quieter retreat. Two further double bedrooms and a family bathroom occupy the top floor, giving clear separation between family and sleeping spaces. The property is freehold and reasonably efficient with a C EPC.
Externally there is a small gated front garden and an enclosed sunny rear garden leading to two allocated parking spaces. Practical local amenities are close by — Tesco, leisure facilities, community hub and good public transport links, including Hattersley station within walking distance.
Important considerations: the house sits on a relatively small plot and is a mid-terrace, which limits outdoor expanses. The immediate area scores high on deprivation metrics, which may concern some buyers despite very low local crime and strong transport access. Overall this is a modern, well-presented family home with useful internal flexibility and straightforward running costs.
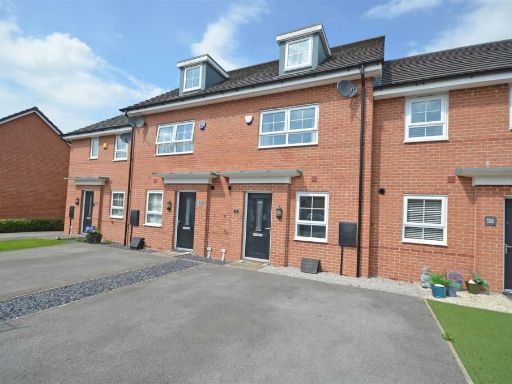 4 bedroom town house for sale in Sgt Mark Stansfield Way, Mottram, Hyde, SK14 — £260,000 • 4 bed • 3 bath • 1164 ft²
4 bedroom town house for sale in Sgt Mark Stansfield Way, Mottram, Hyde, SK14 — £260,000 • 4 bed • 3 bath • 1164 ft²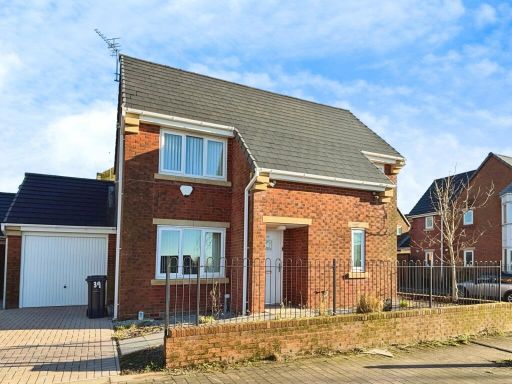 4 bedroom detached house for sale in Hare Hill Road, Hyde, Greater Manchester, SK14 — £350,000 • 4 bed • 3 bath
4 bedroom detached house for sale in Hare Hill Road, Hyde, Greater Manchester, SK14 — £350,000 • 4 bed • 3 bath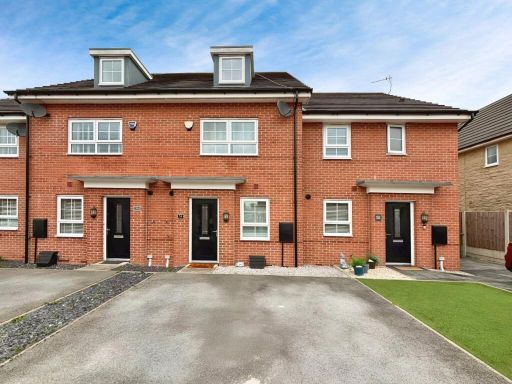 4 bedroom terraced house for sale in Sgt Mark Stansfield Way, Hyde, Greater Manchester, SK14 — £260,000 • 4 bed • 3 bath • 1196 ft²
4 bedroom terraced house for sale in Sgt Mark Stansfield Way, Hyde, Greater Manchester, SK14 — £260,000 • 4 bed • 3 bath • 1196 ft²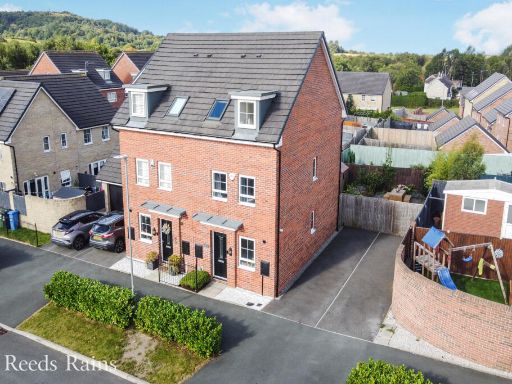 3 bedroom semi-detached house for sale in Sandy Bank Avenue, Hyde, Greater Manchester, SK14 — £270,000 • 3 bed • 3 bath • 1035 ft²
3 bedroom semi-detached house for sale in Sandy Bank Avenue, Hyde, Greater Manchester, SK14 — £270,000 • 3 bed • 3 bath • 1035 ft²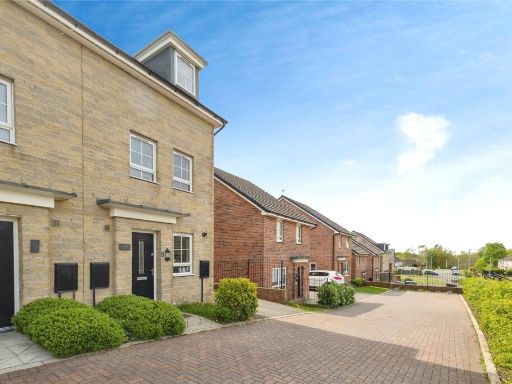 3 bedroom semi-detached house for sale in Hattersley Road West, HYDE, Cheshire, SK14 — £280,000 • 3 bed • 3 bath • 1124 ft²
3 bedroom semi-detached house for sale in Hattersley Road West, HYDE, Cheshire, SK14 — £280,000 • 3 bed • 3 bath • 1124 ft²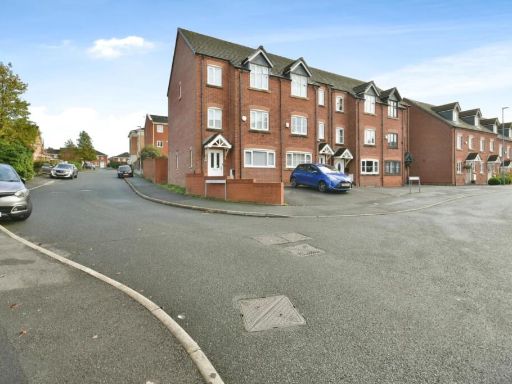 4 bedroom town house for sale in Milne Close, Dukinfield, SK16 — £319,950 • 4 bed • 2 bath • 1299 ft²
4 bedroom town house for sale in Milne Close, Dukinfield, SK16 — £319,950 • 4 bed • 2 bath • 1299 ft²