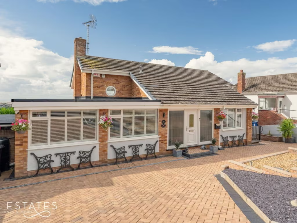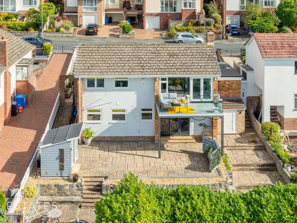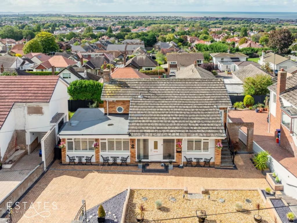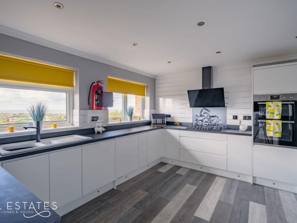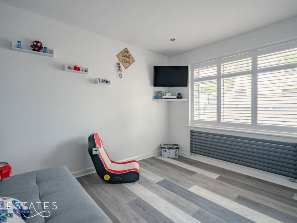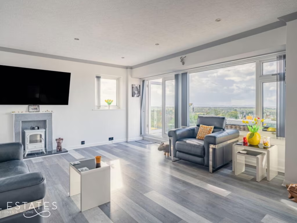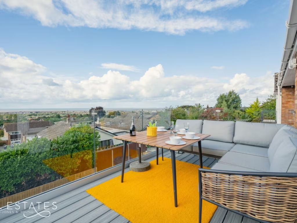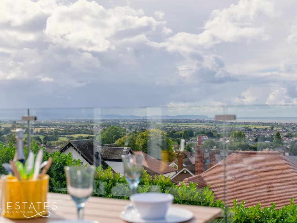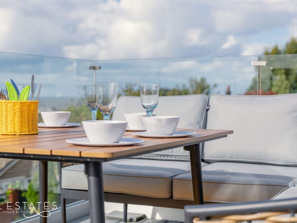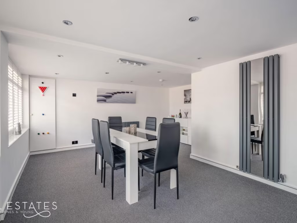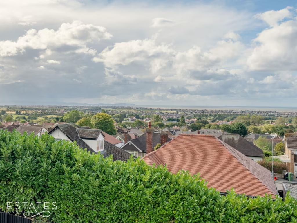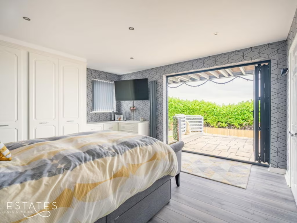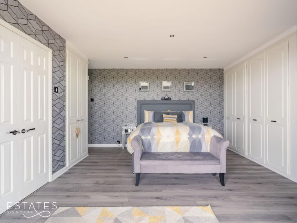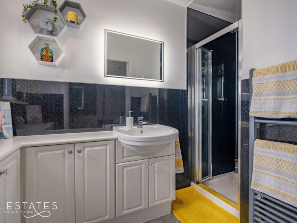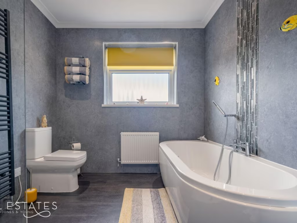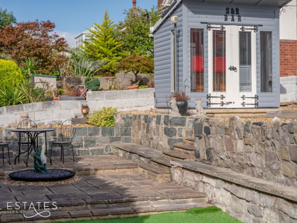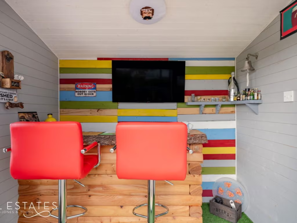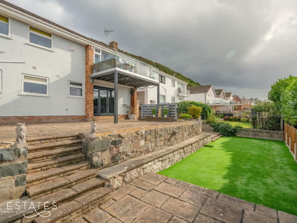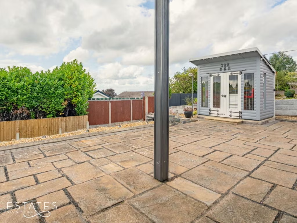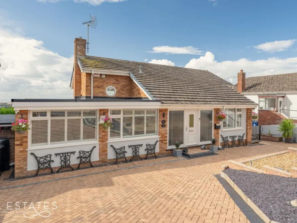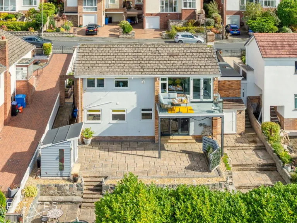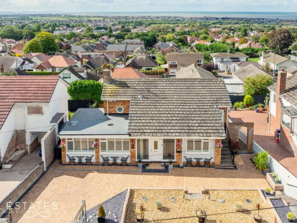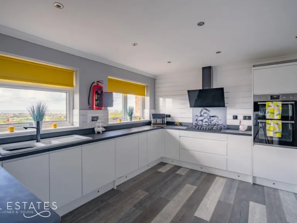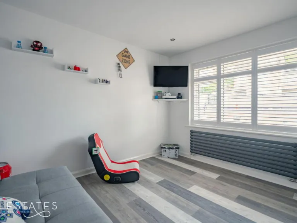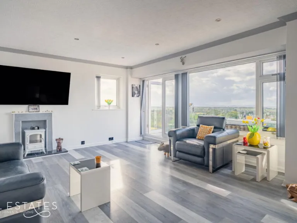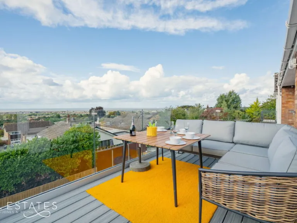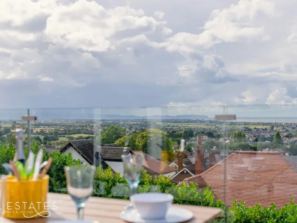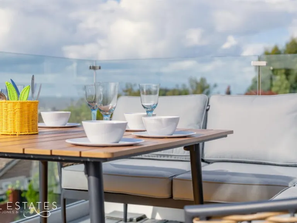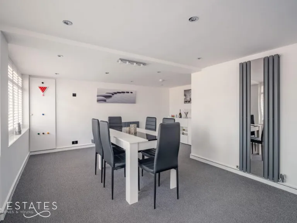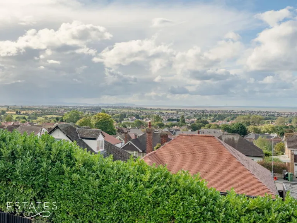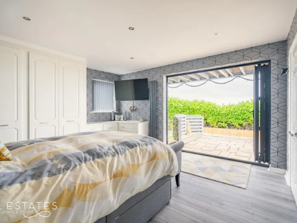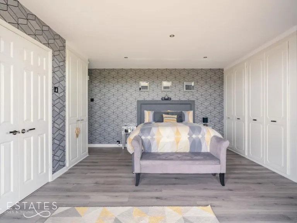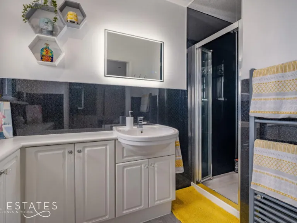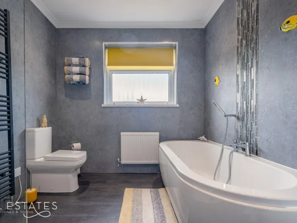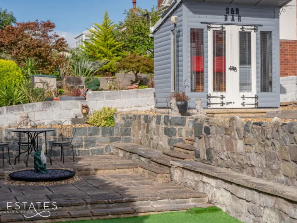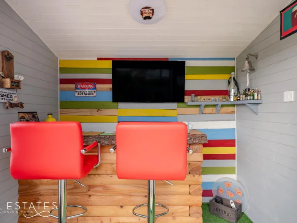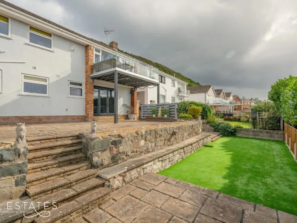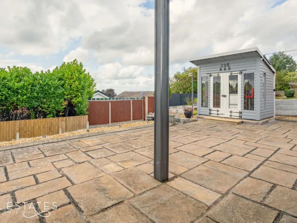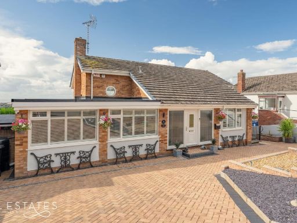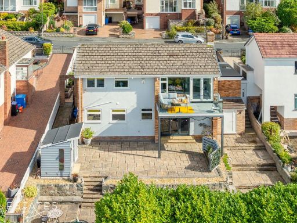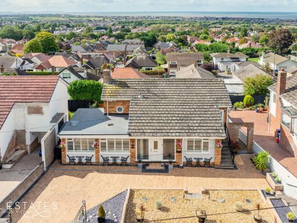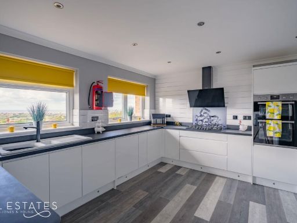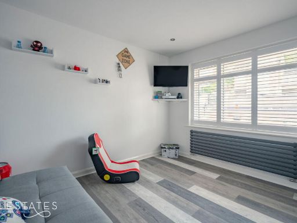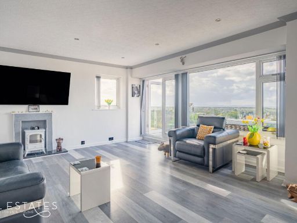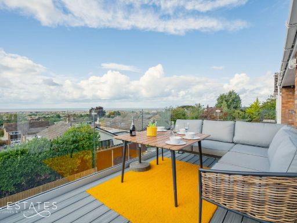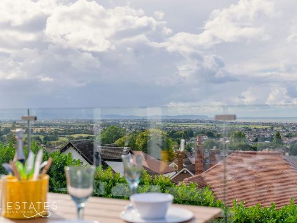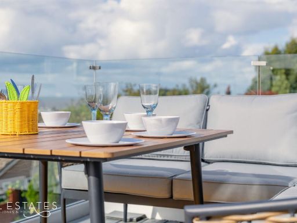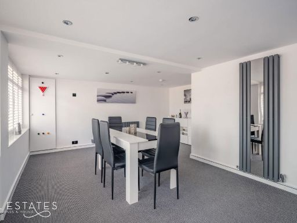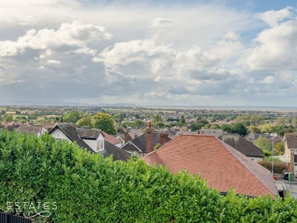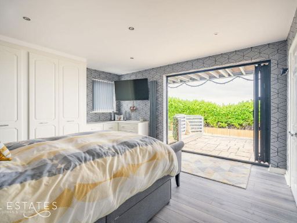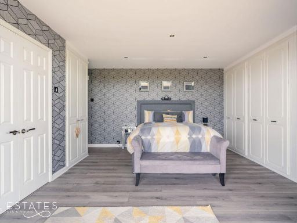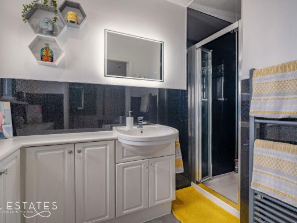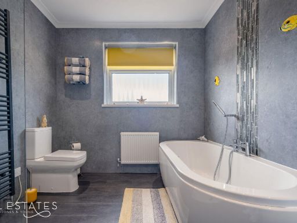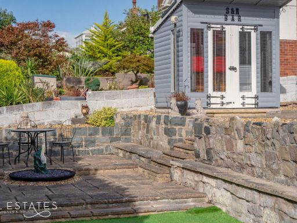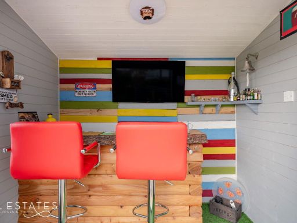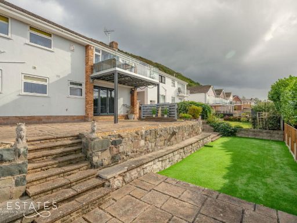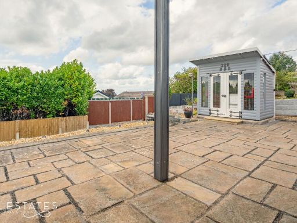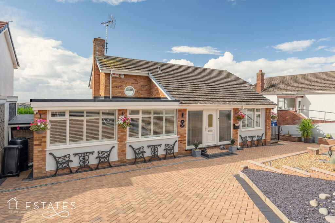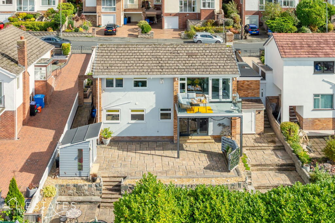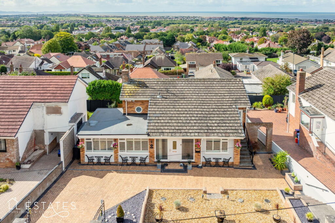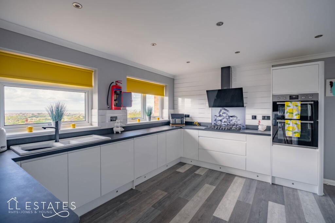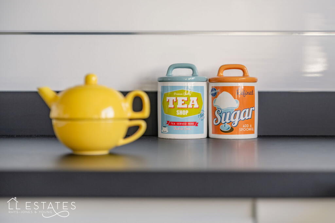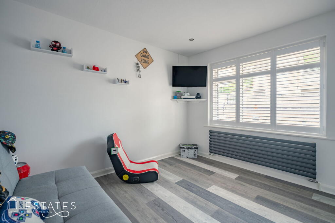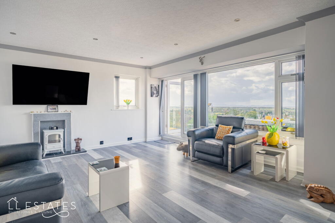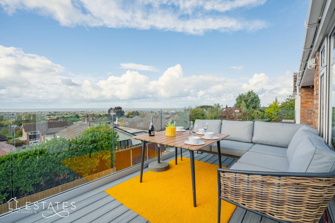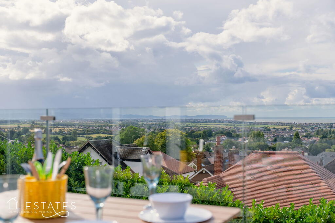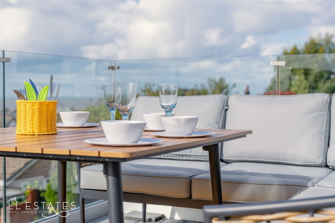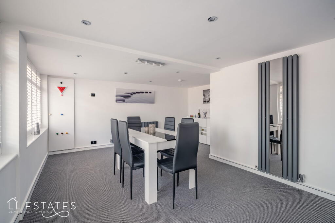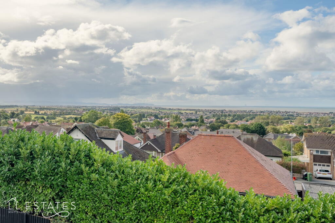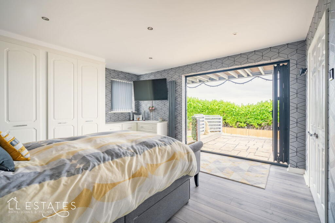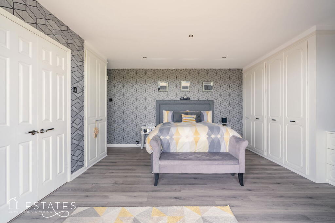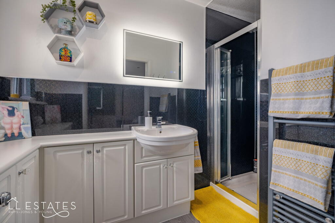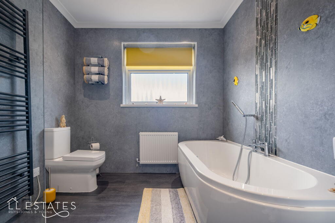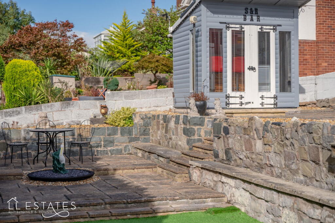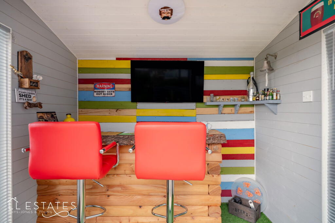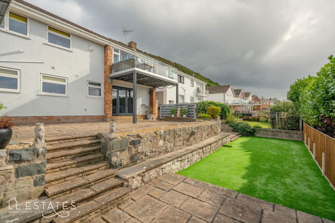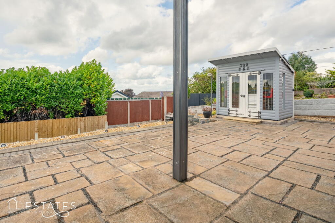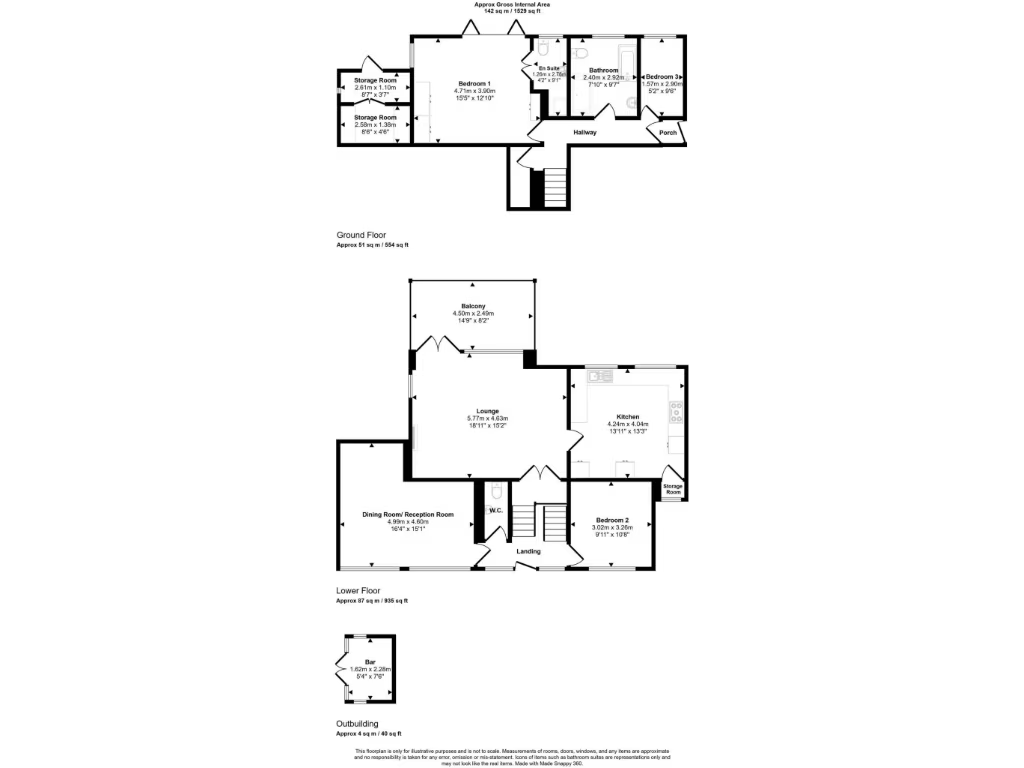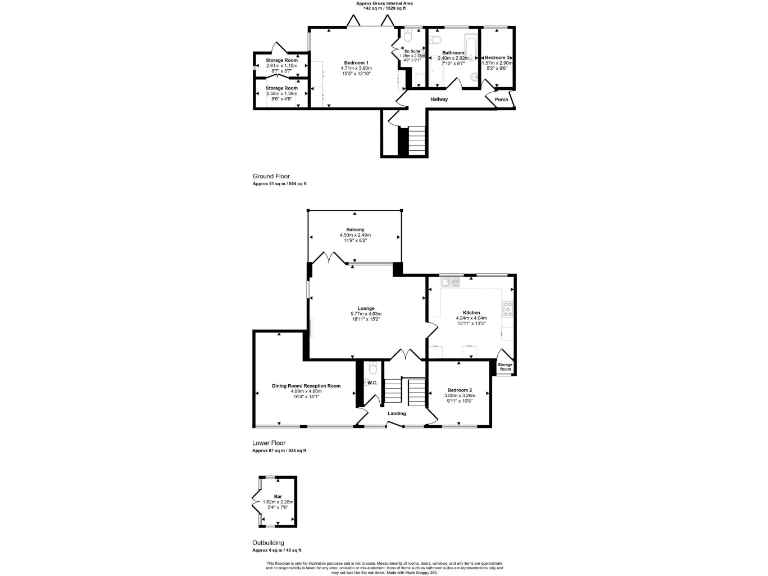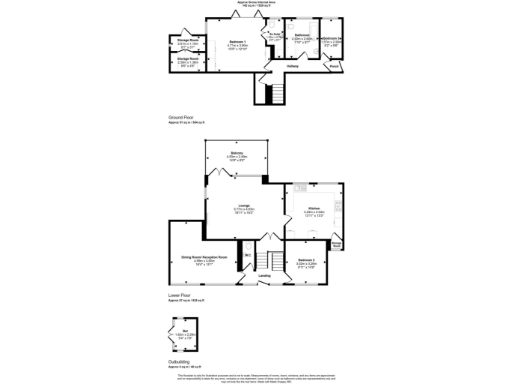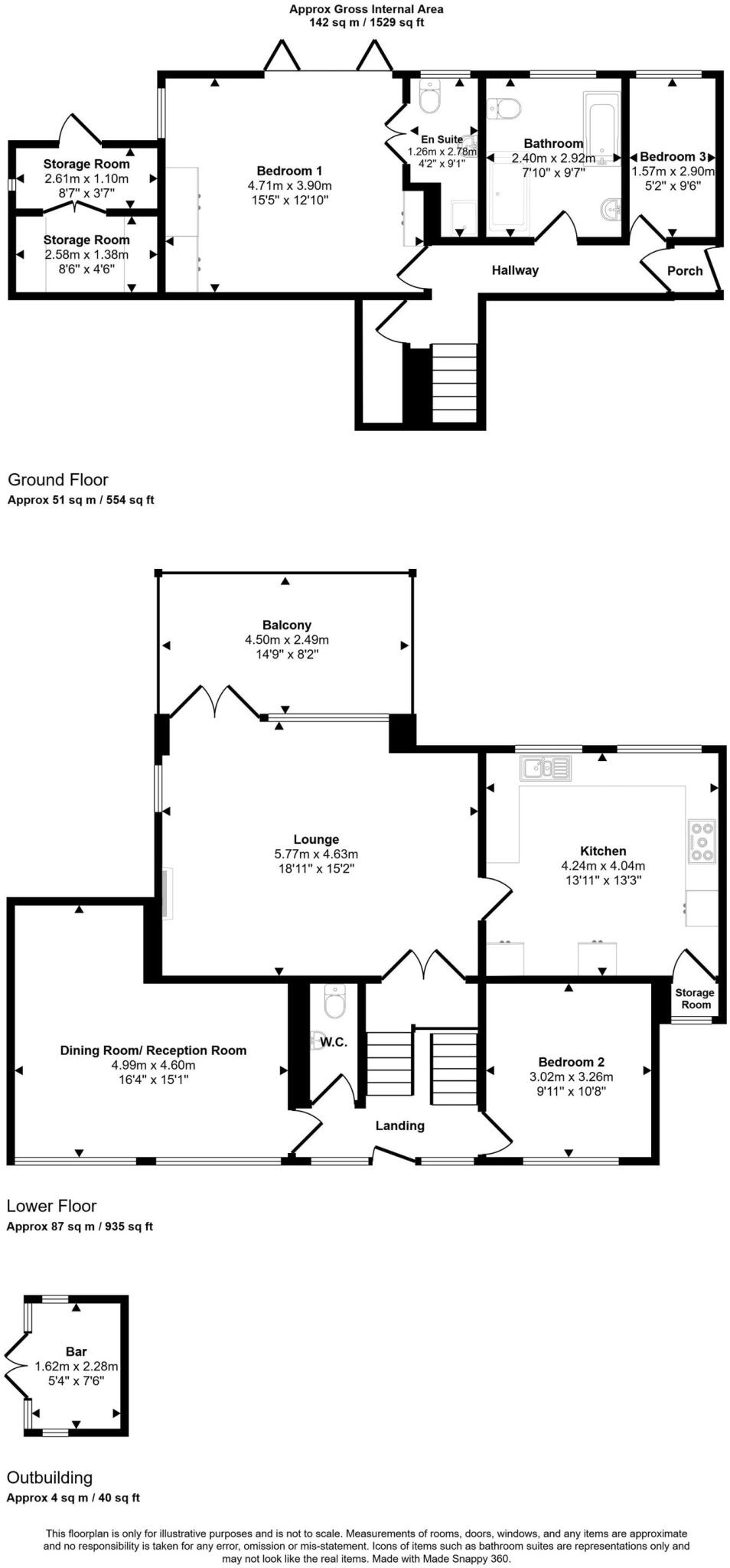Summary - 26 ORME VIEW DRIVE PRESTATYN LL19 9PG
3 bed 2 bath Detached
Elevated three-bedroom split-level home with balcony, garden access and no onward chain.
Panoramic coastal and hill views from main living area and balcony
Set on an elevated plot in Upper Prestatyn, this split-level detached home makes the most of sweeping coastal and hill views. The main living floor opens onto a newly fitted balcony and a generous lounge and dining space, while a modern kitchen (installed c.4 years ago) sits adjacent with integrated appliances. The lower level houses the principal bedroom with bi-fold doors to the garden and a recently renewed en-suite, offering a private, ground-level sleeping option.
The layout is versatile: a former garage conversion provides an extra reception room suitable as a guest bedroom or formal dining/games room (completion certificate in place). Low-maintenance front and rear gardens, a paved patio, artificial lawn and a powered built-in bar suit buyers looking to downsize their outdoor upkeep. Driveway parking and ample storage, including large hidden kitchen storage, add practical everyday benefits.
Notable positives are balanced by a few practical considerations. The house dates from 1964, with mid-20th-century proportions and standard to lower ceiling heights in parts — some buyers may prefer further modernisation. The loft space above the kitchen is unboarded, and while services are in place (boiler c.5 years old with warranty), ageing elements may require future attention. Council Tax Band E applies and the wider area records higher deprivation levels, which may influence resale for some buyers.
With no onward chain, immediate occupation is possible. This property will particularly suit downsizers or couples who value elevated sea and hill views, low garden maintenance and flexible accommodation with some scope for updating.
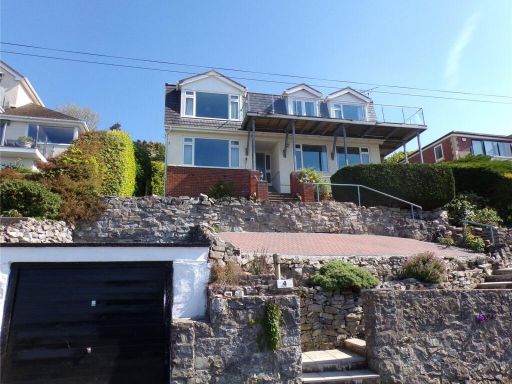 4 bedroom detached house for sale in Mount Ida Road, Prestatyn, Denbighshire, LL19 — £475,000 • 4 bed • 3 bath • 2034 ft²
4 bedroom detached house for sale in Mount Ida Road, Prestatyn, Denbighshire, LL19 — £475,000 • 4 bed • 3 bath • 2034 ft²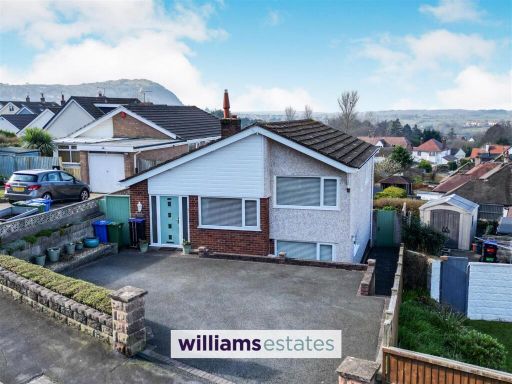 3 bedroom detached house for sale in The Avenue, Prestatyn, LL19 — £320,000 • 3 bed • 2 bath • 1157 ft²
3 bedroom detached house for sale in The Avenue, Prestatyn, LL19 — £320,000 • 3 bed • 2 bath • 1157 ft²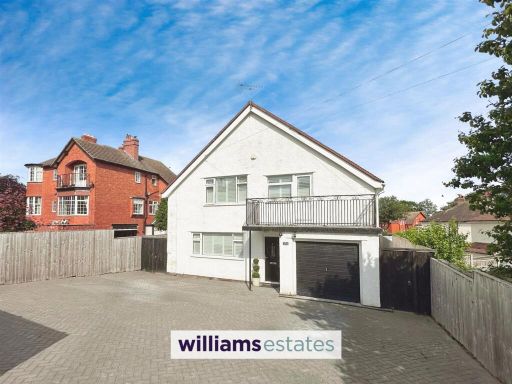 3 bedroom detached house for sale in Clwyd Avenue, Prestatyn, LL19 — £379,950 • 3 bed • 1 bath • 1971 ft²
3 bedroom detached house for sale in Clwyd Avenue, Prestatyn, LL19 — £379,950 • 3 bed • 1 bath • 1971 ft²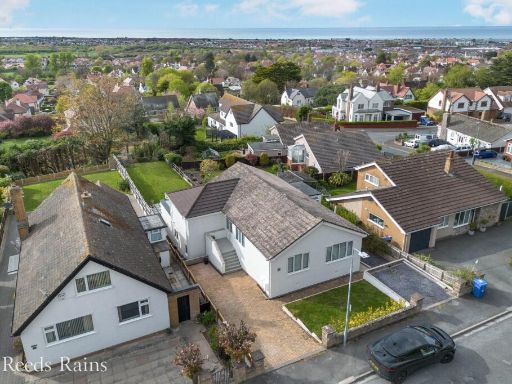 5 bedroom detached house for sale in Clayton Drive, Prestatyn, Denbighshire, LL19 — £475,000 • 5 bed • 3 bath • 1820 ft²
5 bedroom detached house for sale in Clayton Drive, Prestatyn, Denbighshire, LL19 — £475,000 • 5 bed • 3 bath • 1820 ft²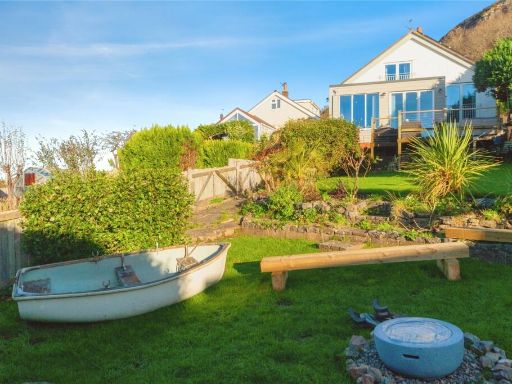 4 bedroom bungalow for sale in The Avenue, Prestatyn, Denbighshire, LL19 — £438,000 • 4 bed • 3 bath • 1200 ft²
4 bedroom bungalow for sale in The Avenue, Prestatyn, Denbighshire, LL19 — £438,000 • 4 bed • 3 bath • 1200 ft²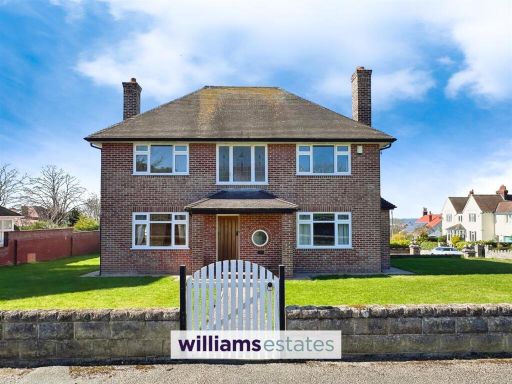 4 bedroom detached house for sale in Bosworth Grove, Prestatyn, LL19 — £410,000 • 4 bed • 2 bath • 2056 ft²
4 bedroom detached house for sale in Bosworth Grove, Prestatyn, LL19 — £410,000 • 4 bed • 2 bath • 2056 ft²