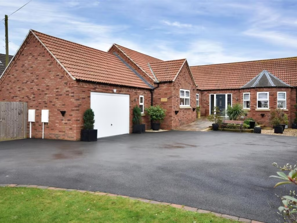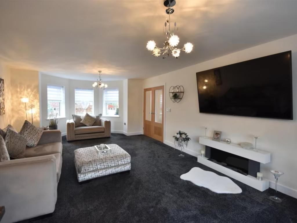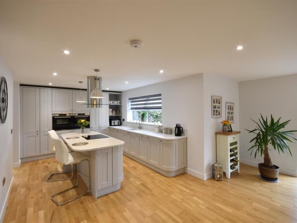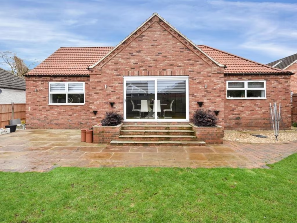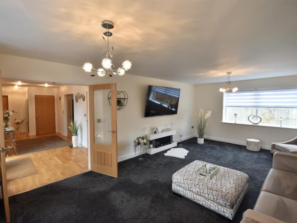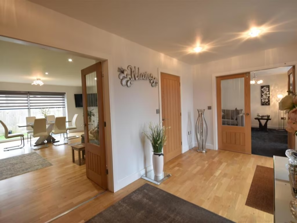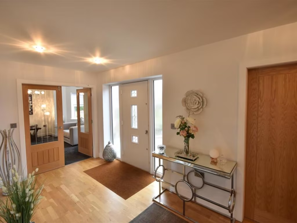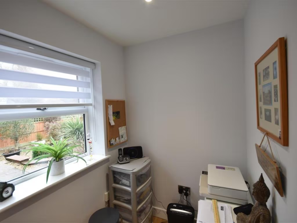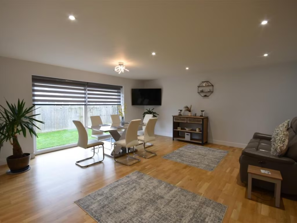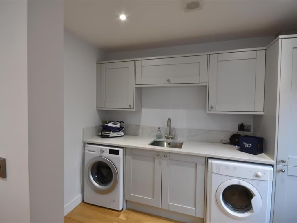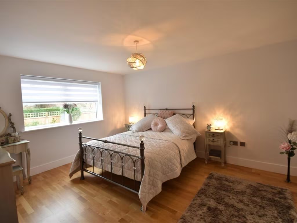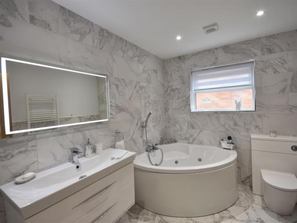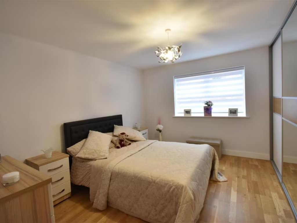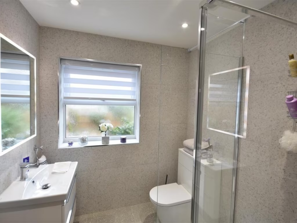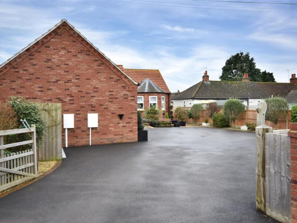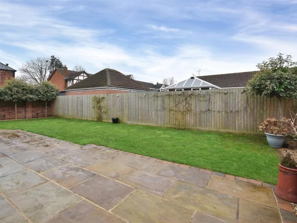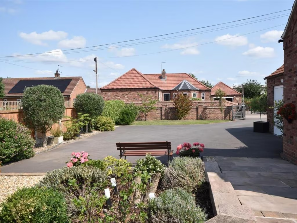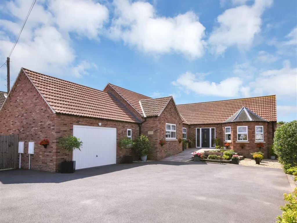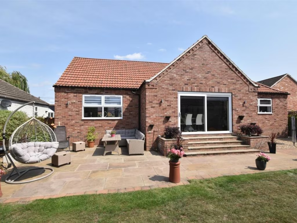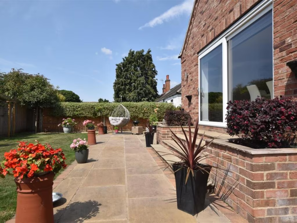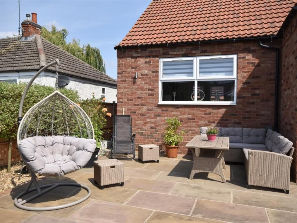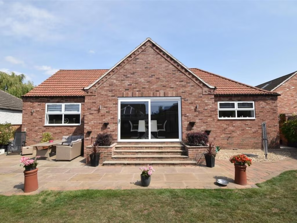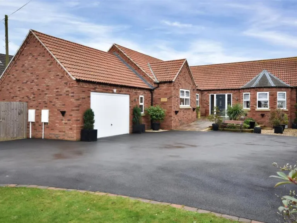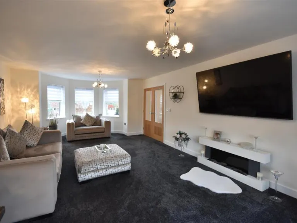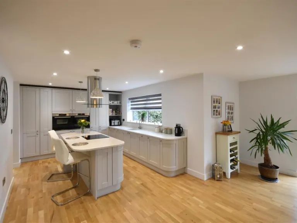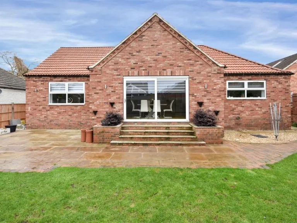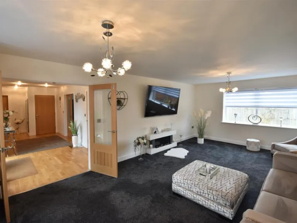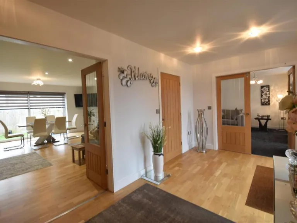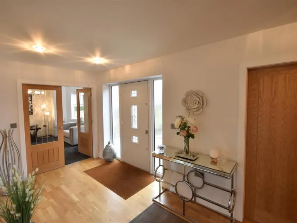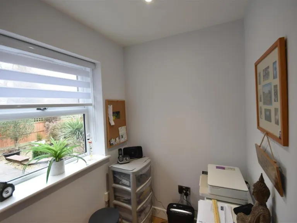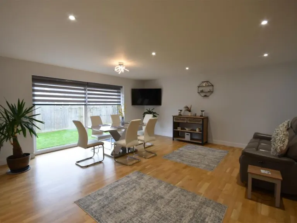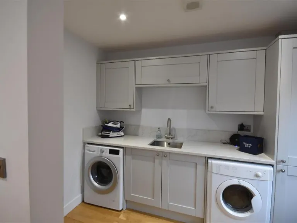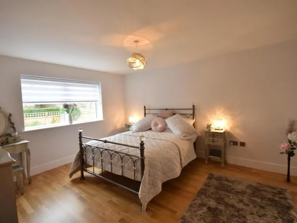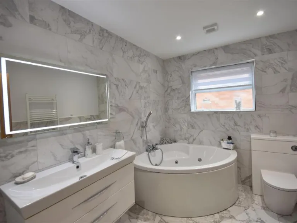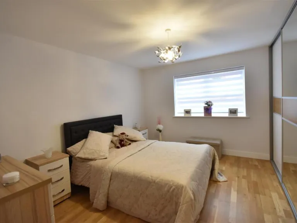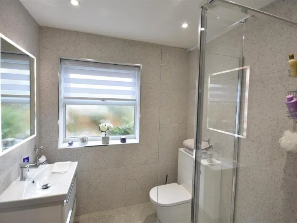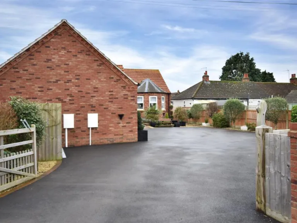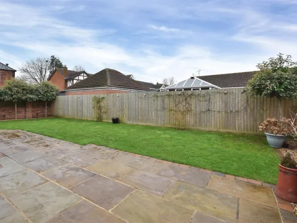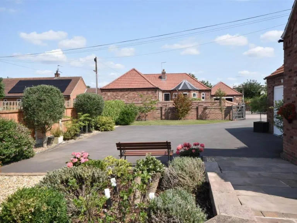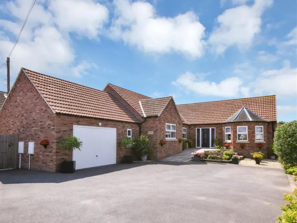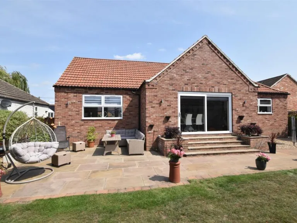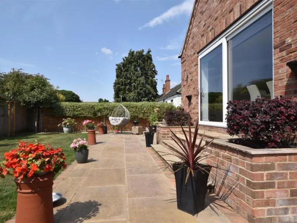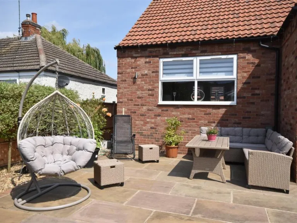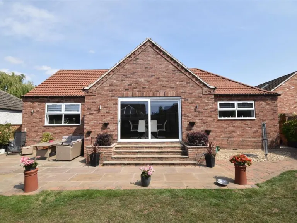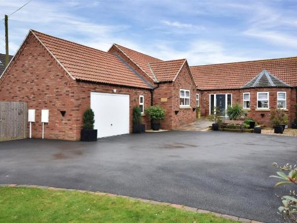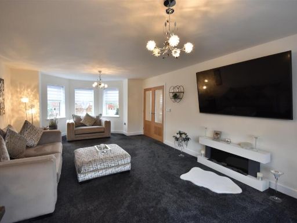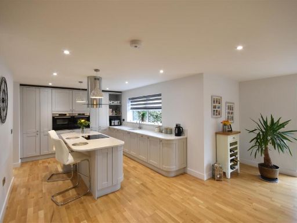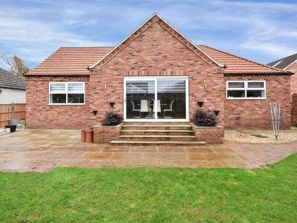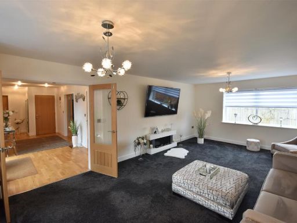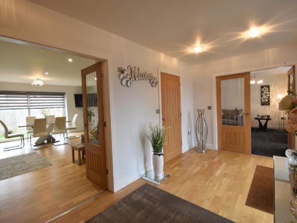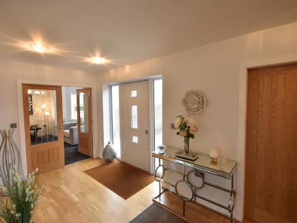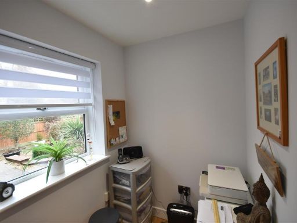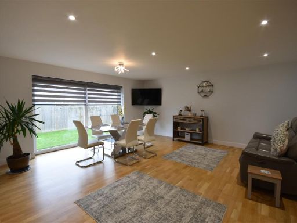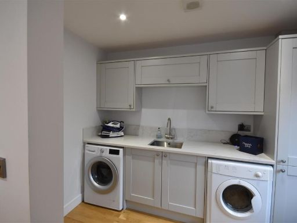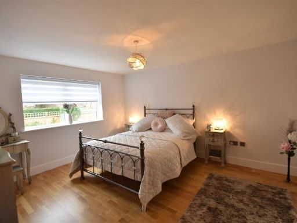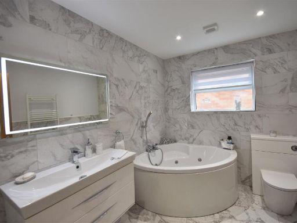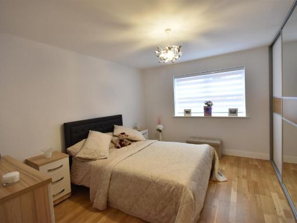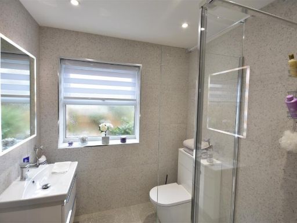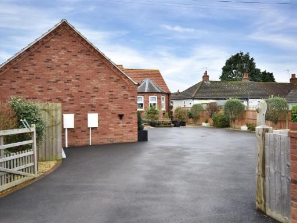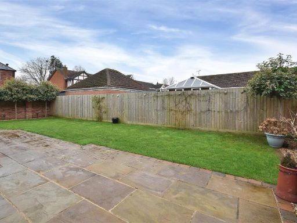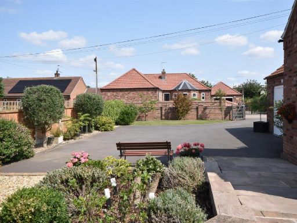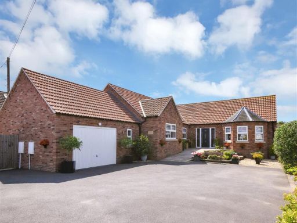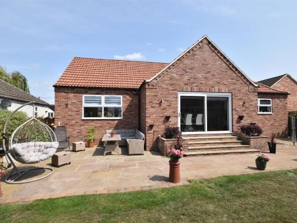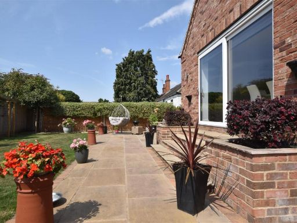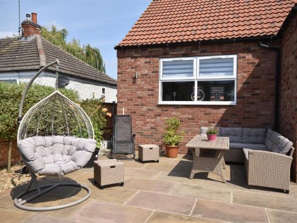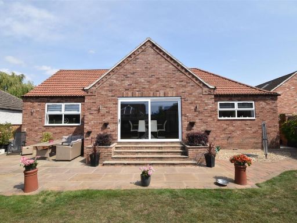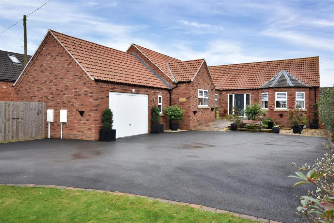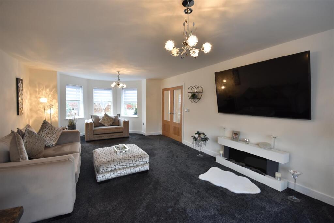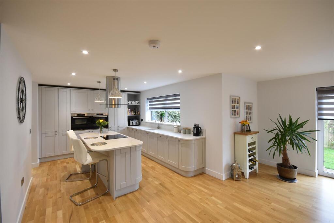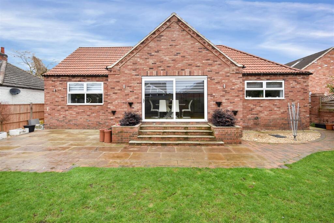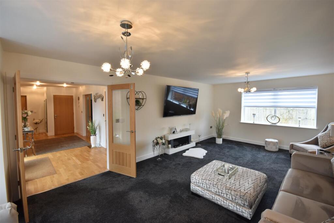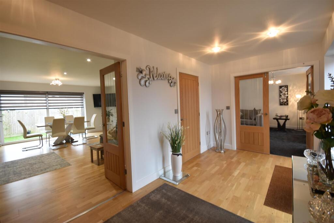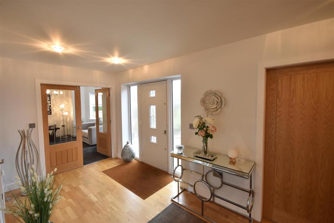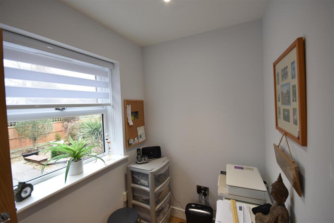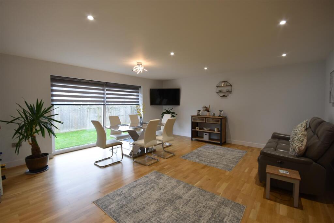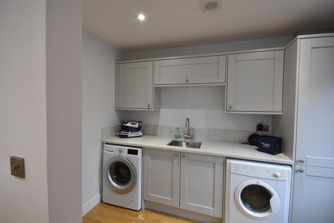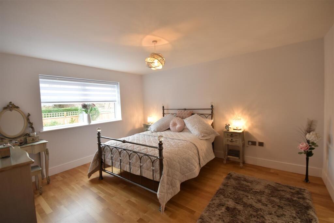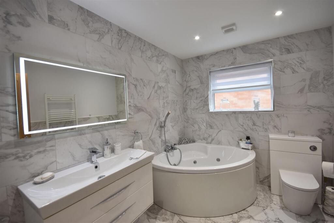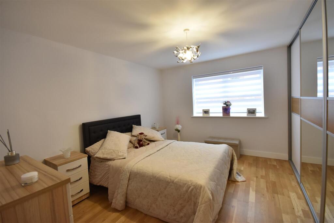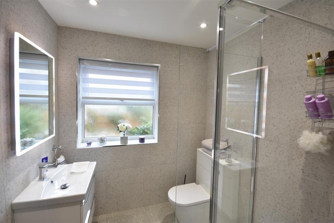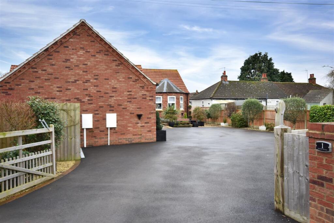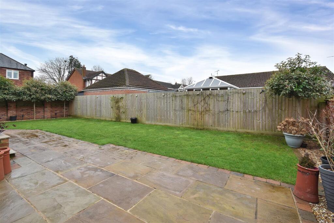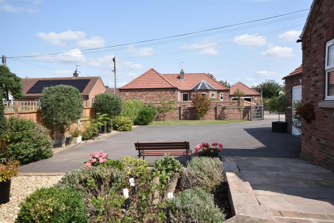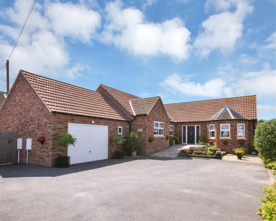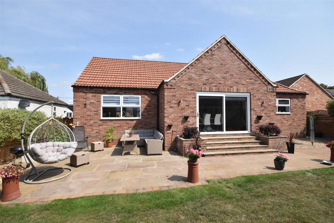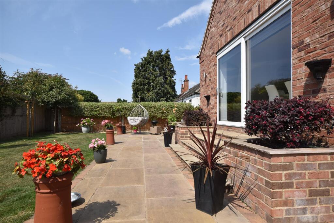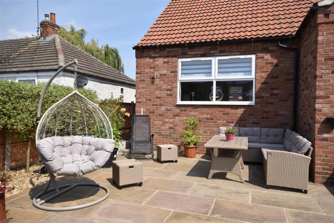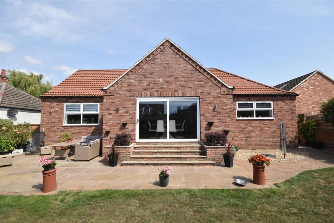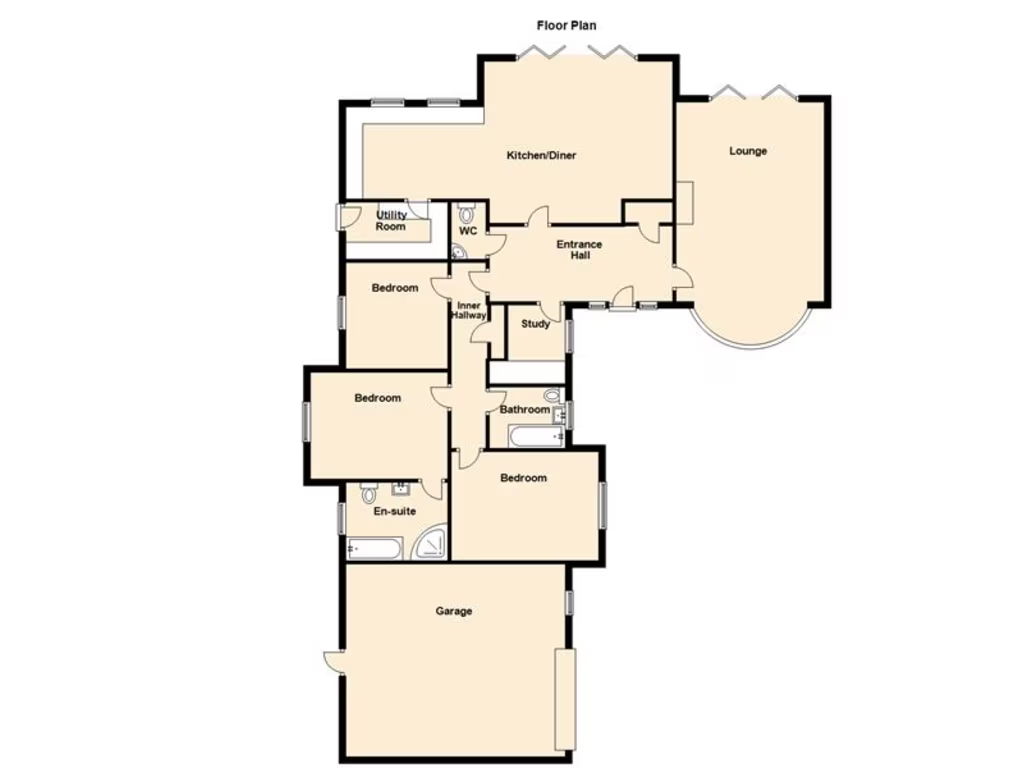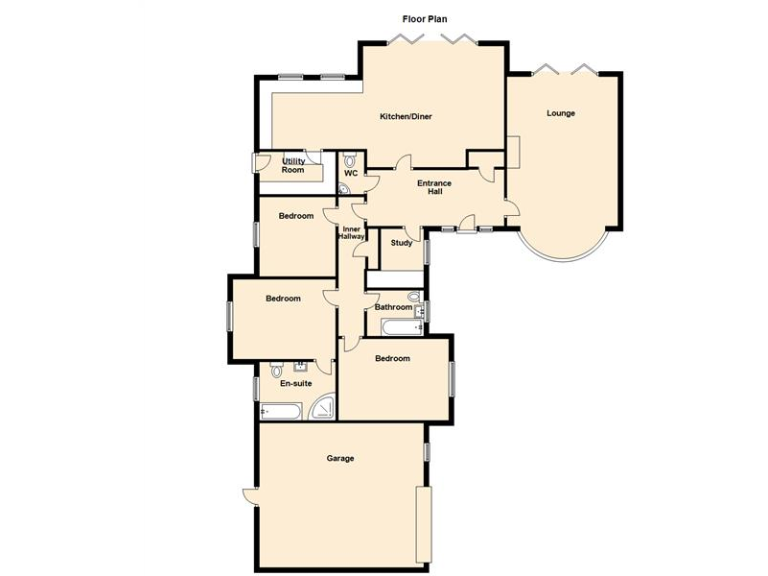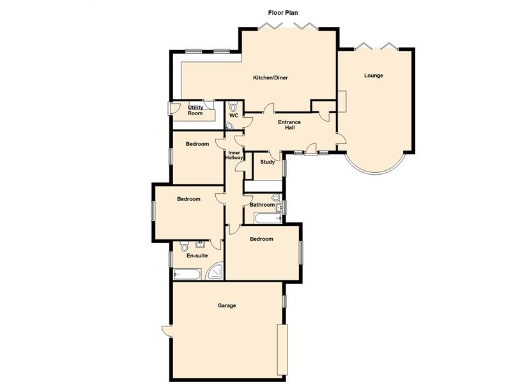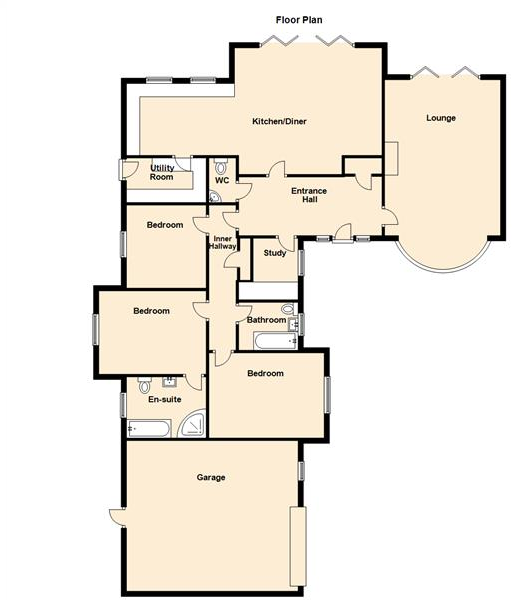Summary - 1 DORNER AVENUE NEWARK NG24 4SH
3 bed 1 bath Detached Bungalow
Bright, low‑maintenance home with double garage and large garden.
Approximately 2,000 sq ft single‑storey living space
This individually designed detached bungalow, built in 2020, offers exceptionally spacious single‑level living across approximately 2,000 sq ft. South‑west facing garden and large south‑facing kitchen/dining make the home bright throughout, while Bosch appliances, quartz worktops and engineered oak finishes give a high‑quality, low‑maintenance feel. The double garage with attic trusses adds practical storage or potential to extend (subject to consents).
The layout suits a family seeking flexible ground‑floor accommodation: a generous lounge with bay window, separate study, large open plan kitchen/dining with patio doors, utility room, and three double bedrooms including a master en‑suite. Rooms have independent thermostatic controls and gas‑fired underfloor heating for comfort and efficiency.
Practical considerations are clearly stated: Dorner Avenue is a private, unadopted no‑through road and upkeep is the responsibility of those with vehicle rights. The seller notes a medium flood risk for the area and council tax is Band E (above average). A structural engineers’ building warranty was issued on completion. The property is freehold and well placed for Newark town centre, rail links and local parks, making it convenient for commuters and family life.
Overall this is a quality, modern bungalow offering generous internal space and low‑maintenance grounds. Buyers seeking ground‑floor living with room to adapt and easy access to local amenities and transport links will find strong appeal, while those wanting adopted road maintenance or with flood‑sensitivity should factor these points into their decision.
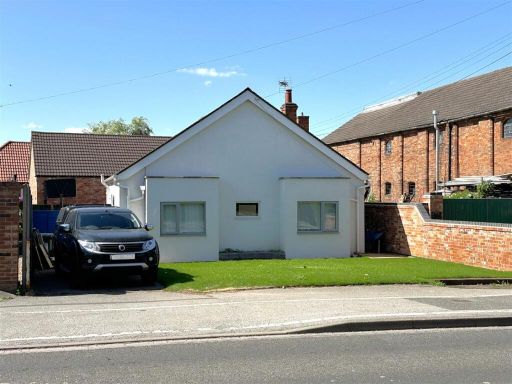 3 bedroom detached bungalow for sale in Farndon Road, Newark, NG24 — £280,000 • 3 bed • 1 bath • 940 ft²
3 bedroom detached bungalow for sale in Farndon Road, Newark, NG24 — £280,000 • 3 bed • 1 bath • 940 ft²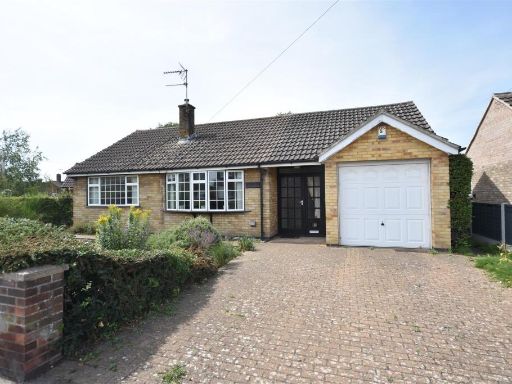 3 bedroom detached bungalow for sale in Macaulay Drive, Balderton, Newark, NG24 — £269,950 • 3 bed • 2 bath • 859 ft²
3 bedroom detached bungalow for sale in Macaulay Drive, Balderton, Newark, NG24 — £269,950 • 3 bed • 2 bath • 859 ft²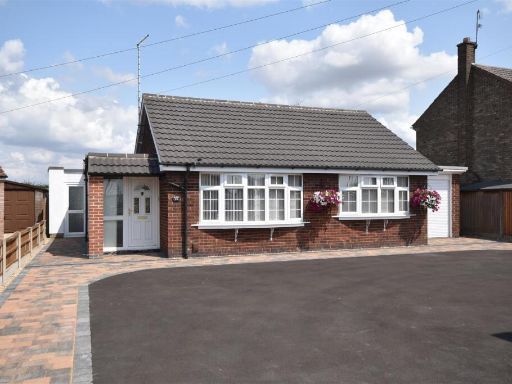 2 bedroom detached bungalow for sale in Brooke Close, Balderton, Newark, NG24 — £280,000 • 2 bed • 1 bath • 726 ft²
2 bedroom detached bungalow for sale in Brooke Close, Balderton, Newark, NG24 — £280,000 • 2 bed • 1 bath • 726 ft²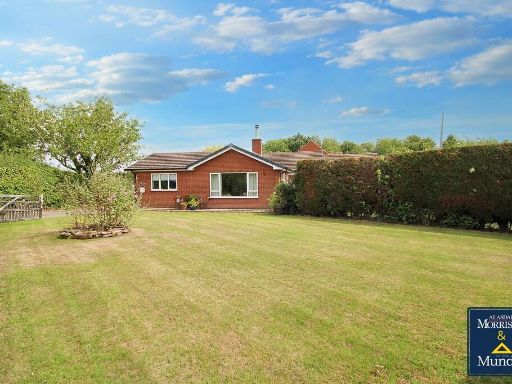 4 bedroom detached bungalow for sale in Staythorpe Road, Averham, NG23 — £395,000 • 4 bed • 2 bath • 1510 ft²
4 bedroom detached bungalow for sale in Staythorpe Road, Averham, NG23 — £395,000 • 4 bed • 2 bath • 1510 ft²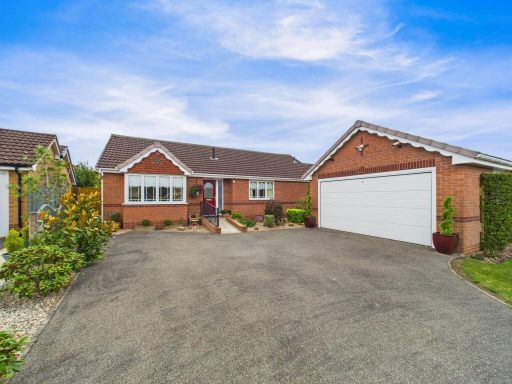 3 bedroom detached bungalow for sale in Pavilion Gardens, Skegby, Nottinghamshire, NG17 — £450,000 • 3 bed • 2 bath • 1119 ft²
3 bedroom detached bungalow for sale in Pavilion Gardens, Skegby, Nottinghamshire, NG17 — £450,000 • 3 bed • 2 bath • 1119 ft²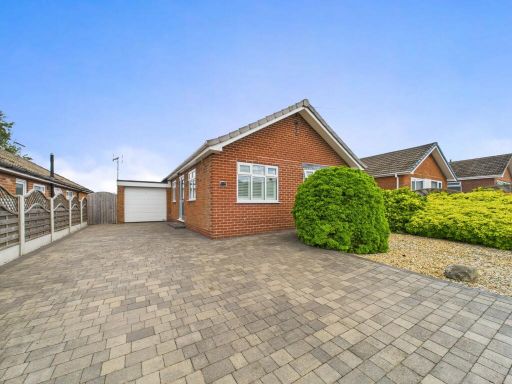 3 bedroom detached bungalow for sale in Keats Avenue, Sutton in Ashfield, Nottinghamshire, NG17 — £320,000 • 3 bed • 2 bath • 1044 ft²
3 bedroom detached bungalow for sale in Keats Avenue, Sutton in Ashfield, Nottinghamshire, NG17 — £320,000 • 3 bed • 2 bath • 1044 ft²