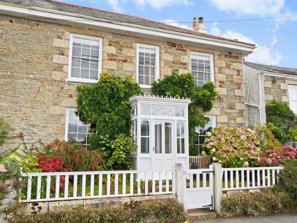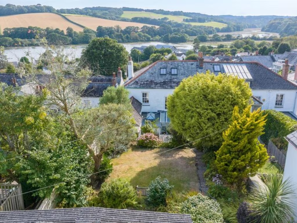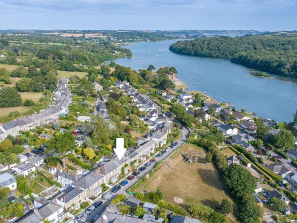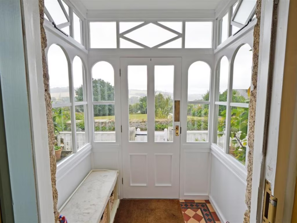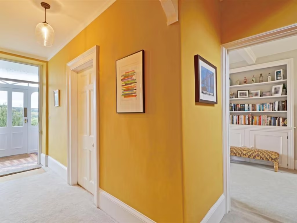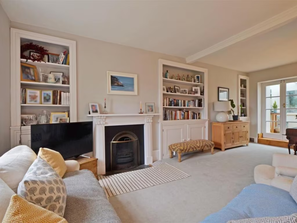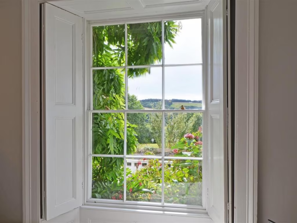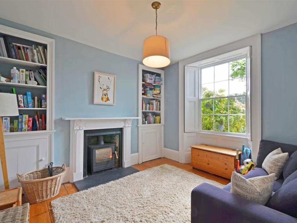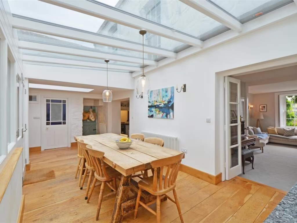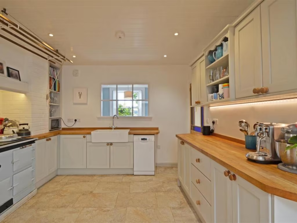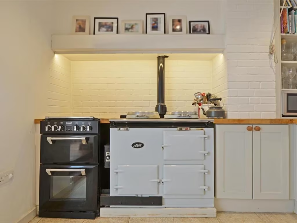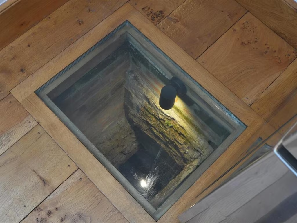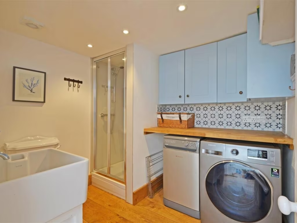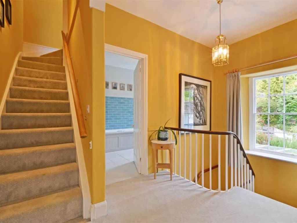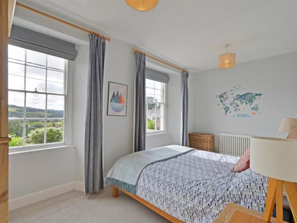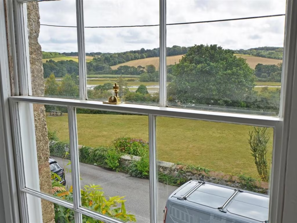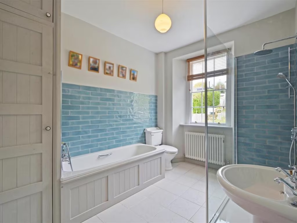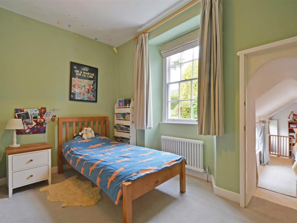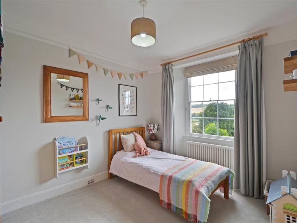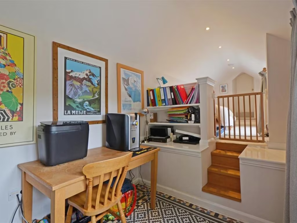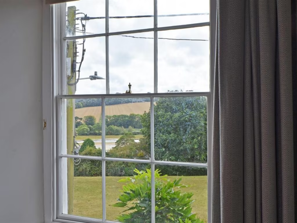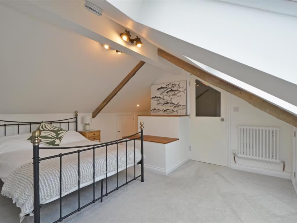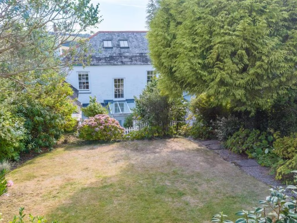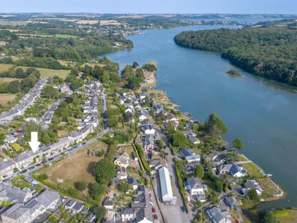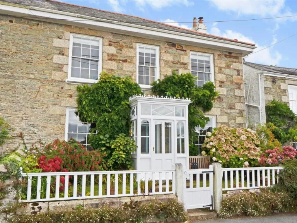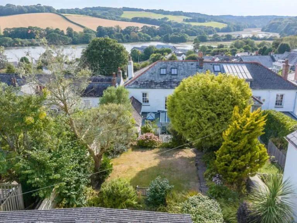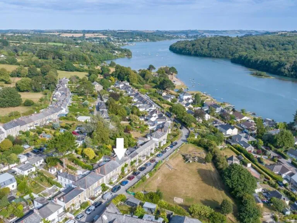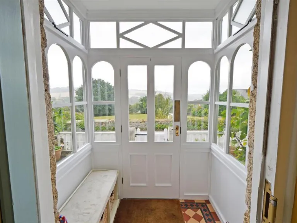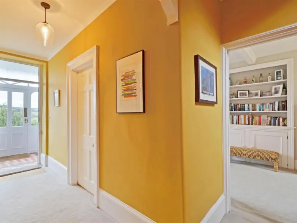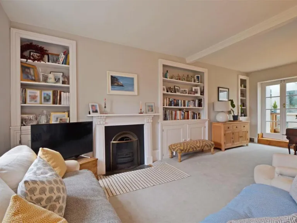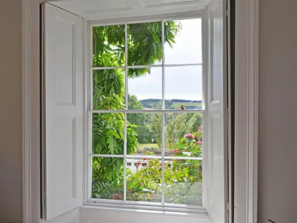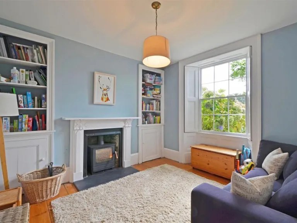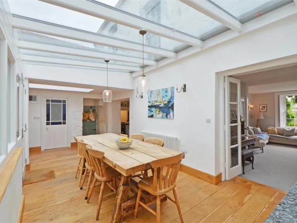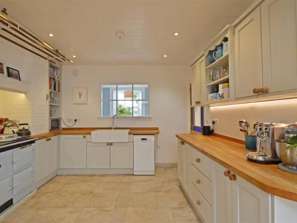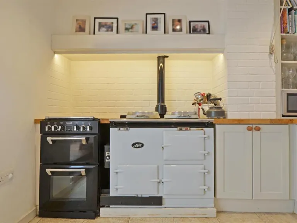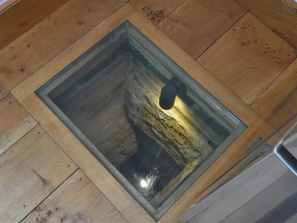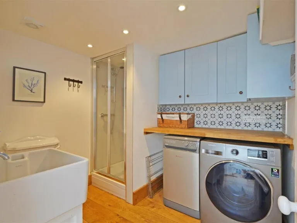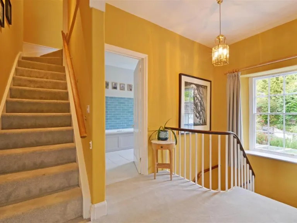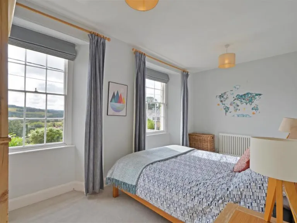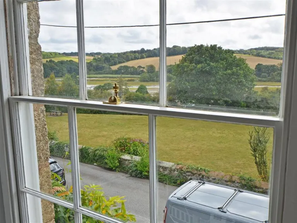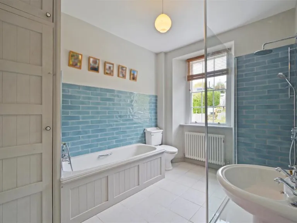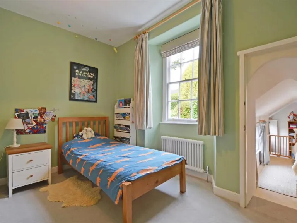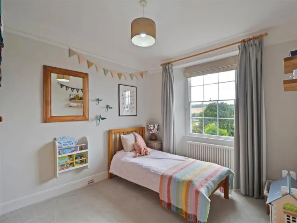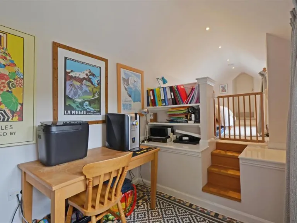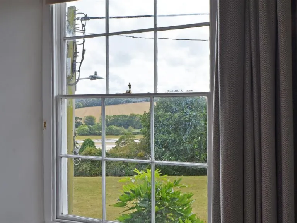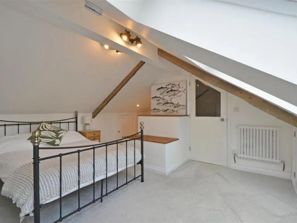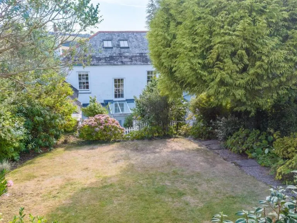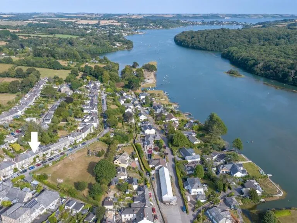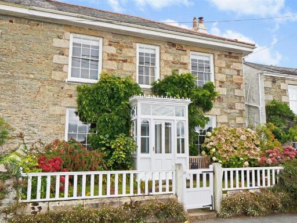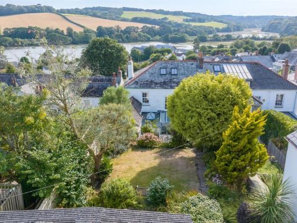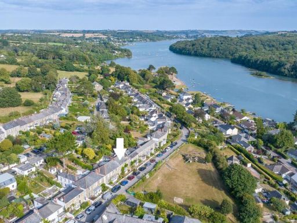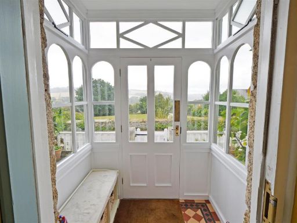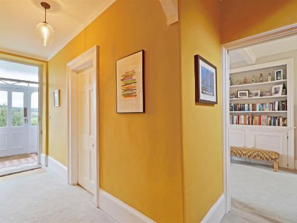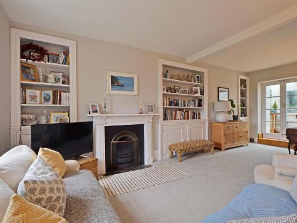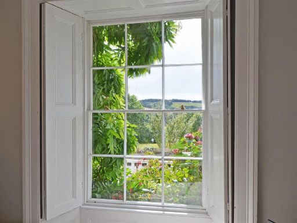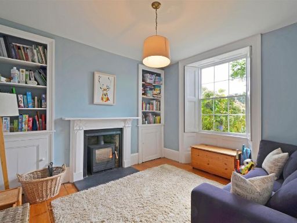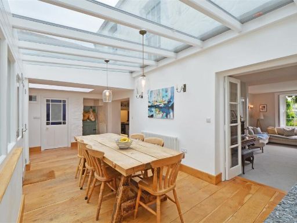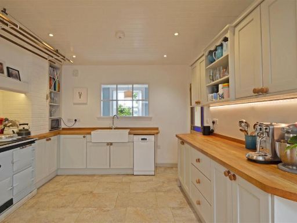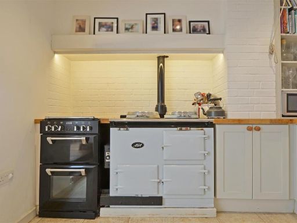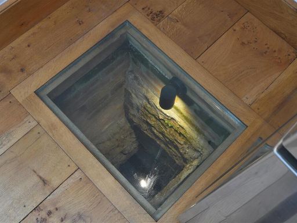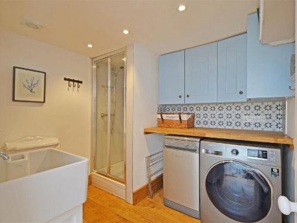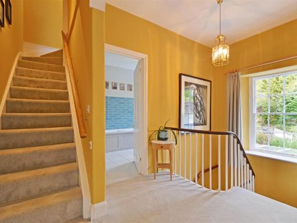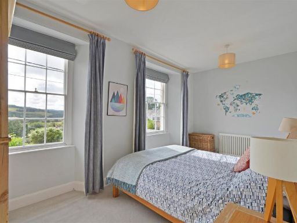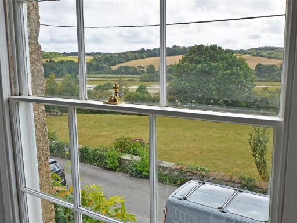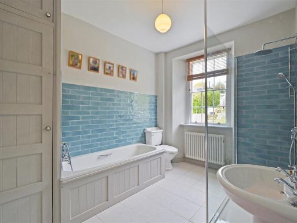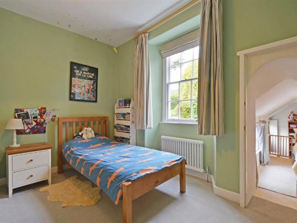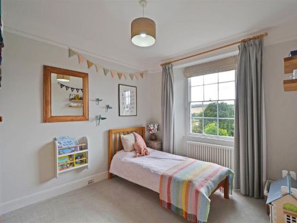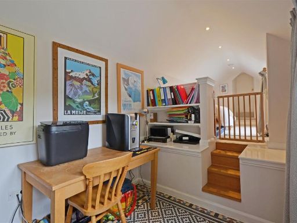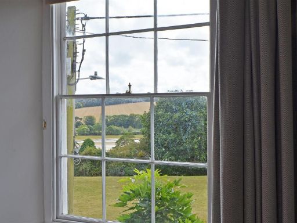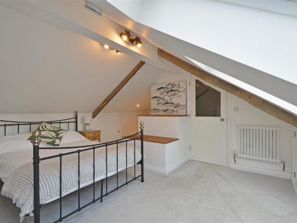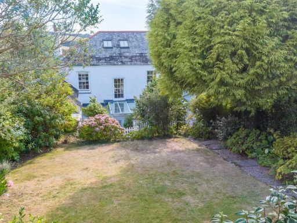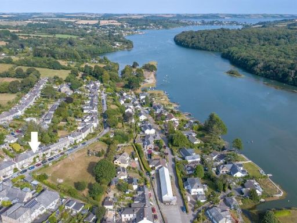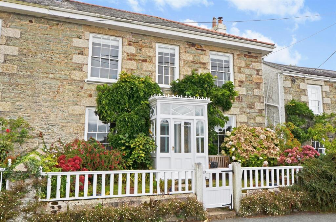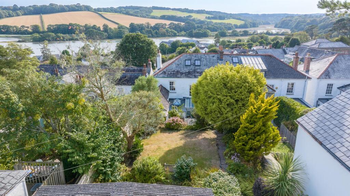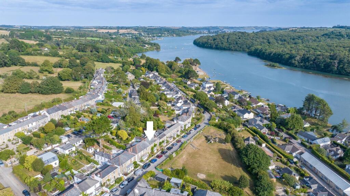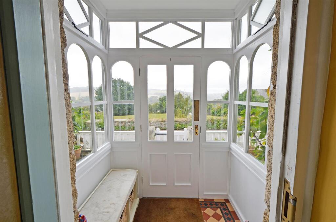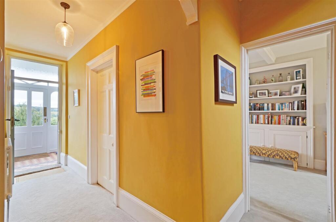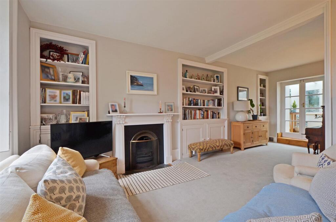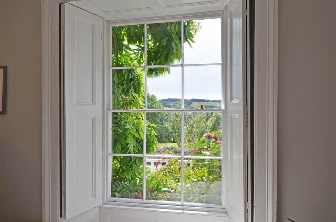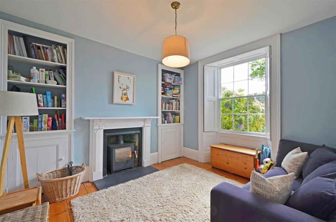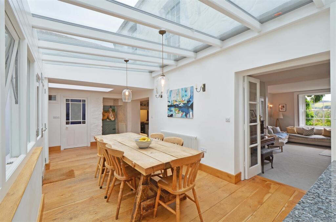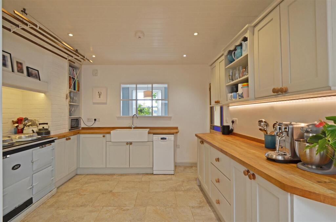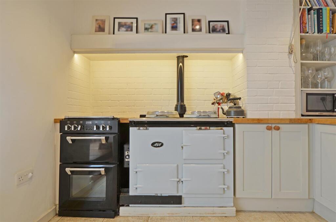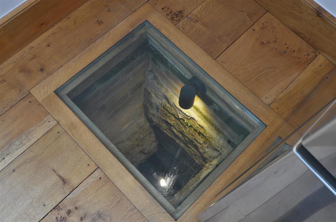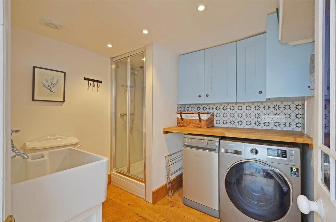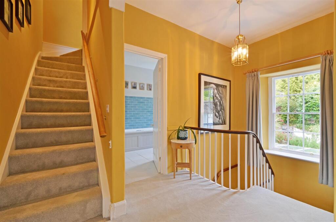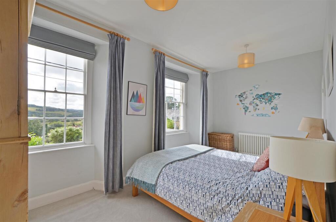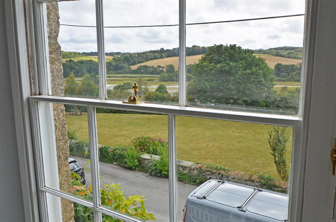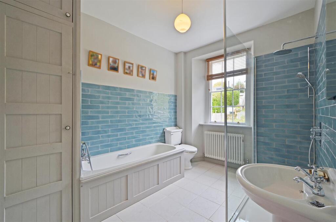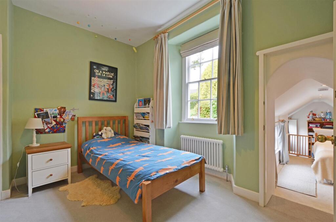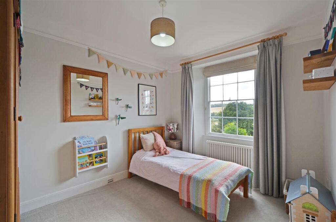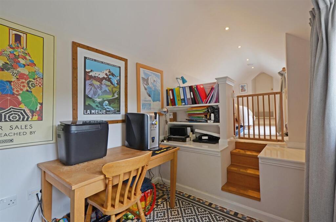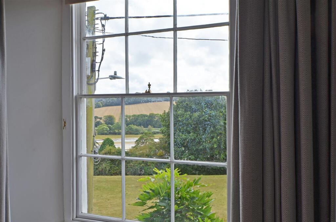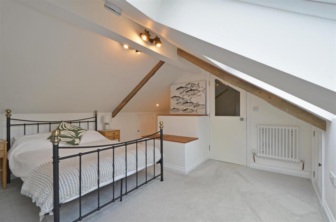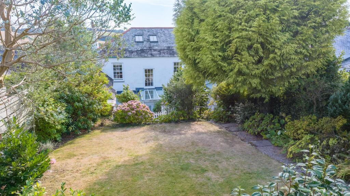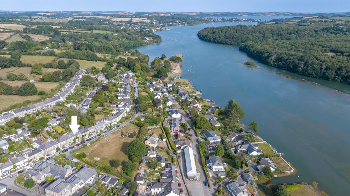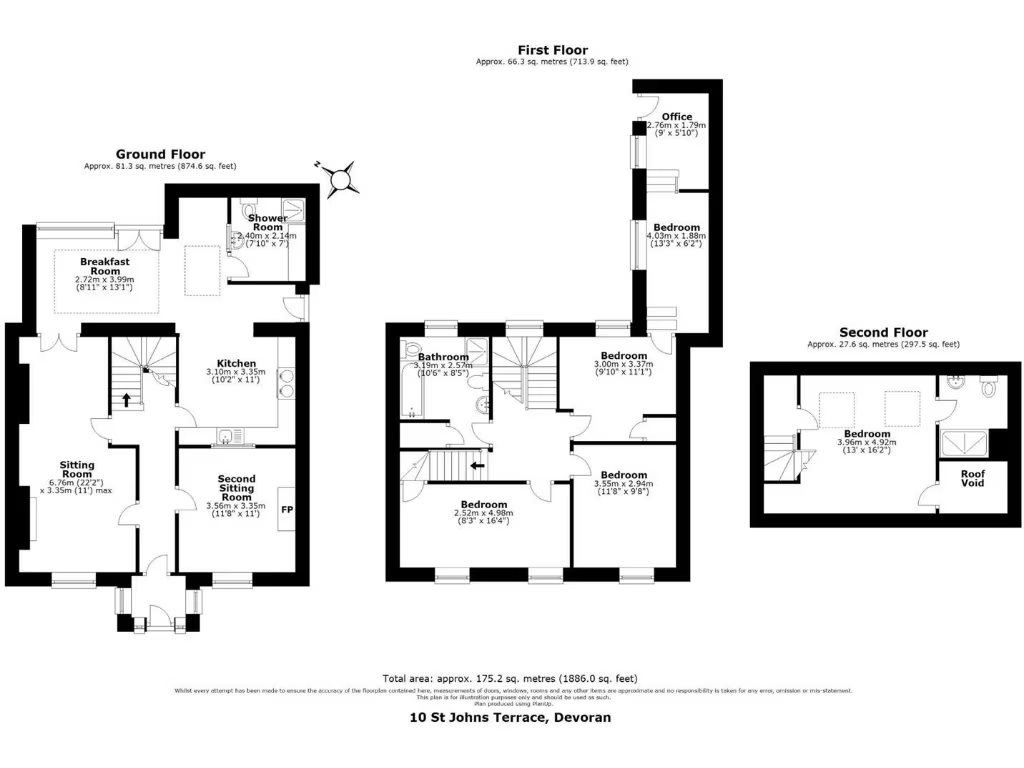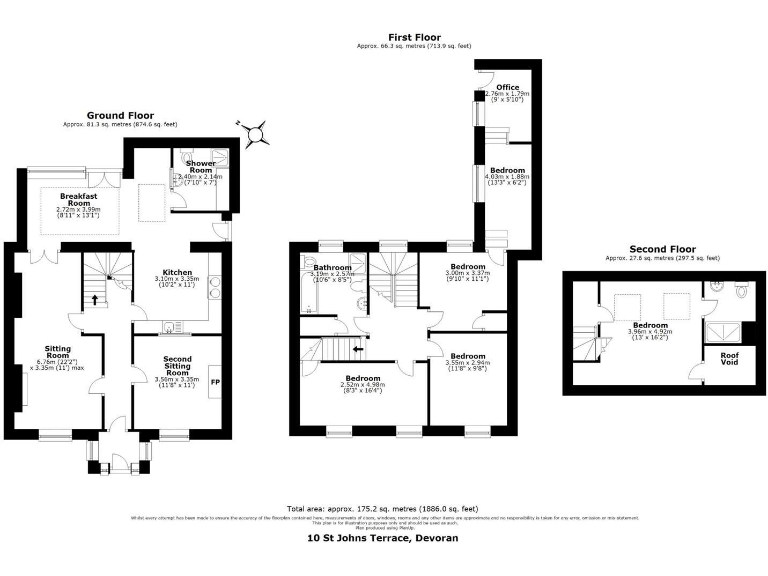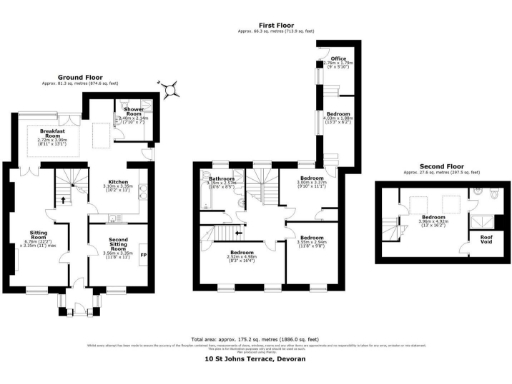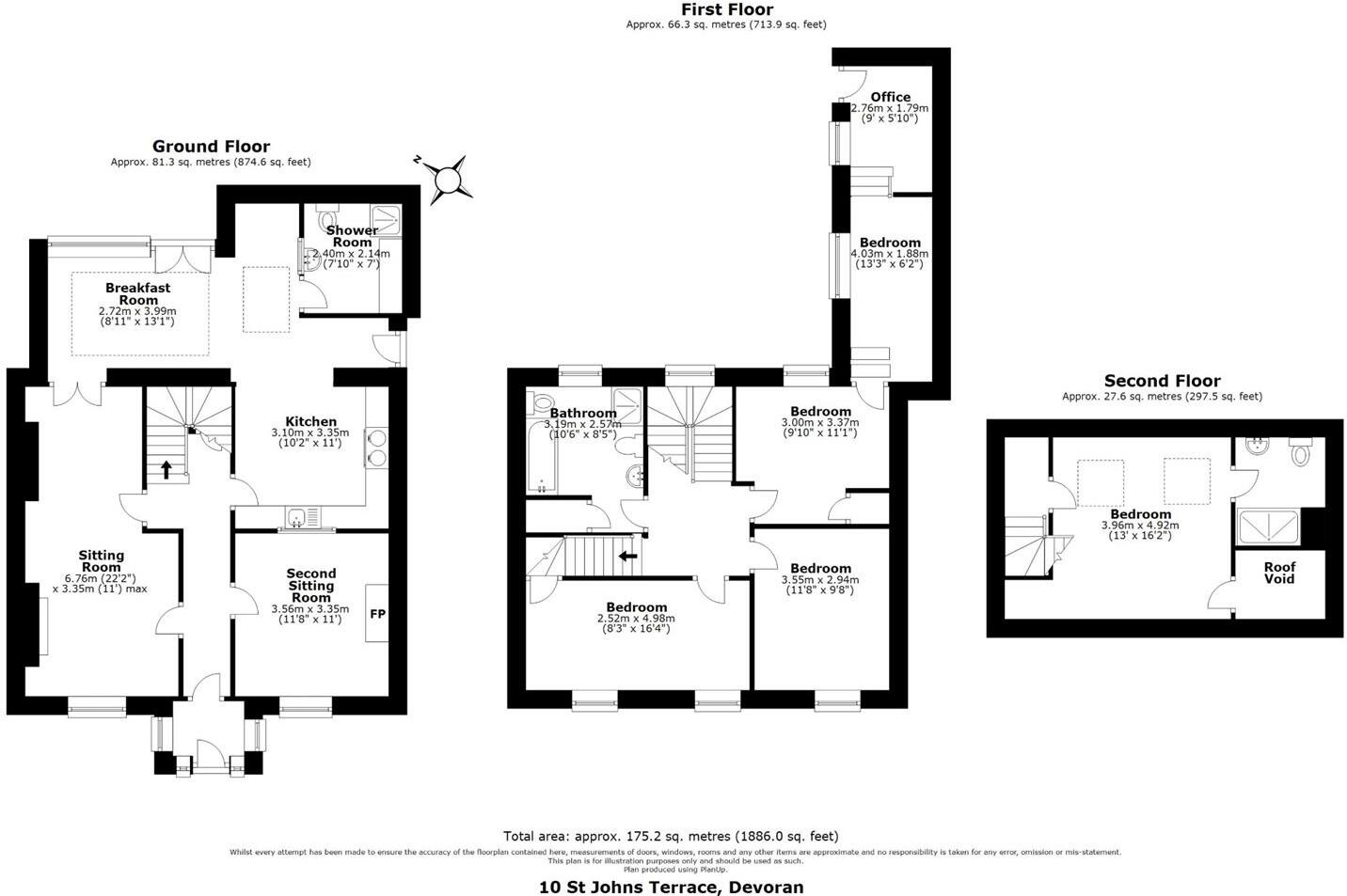Summary - 10 ST JOHNS TERRACE DEVORAN TRURO TR3 6NE
4 bed 2 bath End of Terrace
Elegant listed village house with creek views, garden and planning consent for workspace..
Grade II listed double‑fronted house with restored period details
Uninterrupted tidal creek and woodland views from front rooms
Recently renovated: new roof, ensuite, triple‑glazed dining conservatory
Four bedrooms plus flexible room for home office or occasional fifth
Large, private terraced rear garden with mature planting and patio
Double garage; planning consent to replace with car port and office
Listed status restricts alterations and may complicate future works
Slow broadband and above‑average council tax to note
Set on a favoured terrace in Devoran, this double‑fronted Grade II listed house blends early‑Victorian character with careful recent refurbishment. The home has been updated in stages — including a reclaimed slate roof, a triple‑glazed conservatory‑style dining room and a new ensuite in the roof space — while many original features such as sash windows, panelled doors and period joinery remain. The position opposite the former school playing field gives attractive uninterrupted creek and woodland views.
Accommodation is well balanced for family life, with four bedrooms (one ensuite), flexible additional room ideal as a home office or occasional fifth bedroom, sitting room, snug/playroom and an open plan kitchen/dining area. The rear garden is mature, private and of a decent size, leading up to a double garage. Listed Building Planning Consent has been granted to replace the garage with a car port and adjacent home office — useful for buyers seeking workspace or improved parking.
Important considerations: the property is Grade II listed, which can restrict alterations and may complicate future works; some external walls are traditional granite with assumed lack of internal insulation; broadband speeds are slow; council tax is above average. Heating is provided by mains gas with additional oil provision and a comprehensive boiler and radiator system; electricals and services are noted as untested in the sales information.
This is a village‑centre family home for buyers who value period character, creekside views and a turn‑key presentation, but who understand the additional responsibilities of owning a listed property. The setting, private garden and planning consent add practical value for families or those needing a home office or flexible living space.
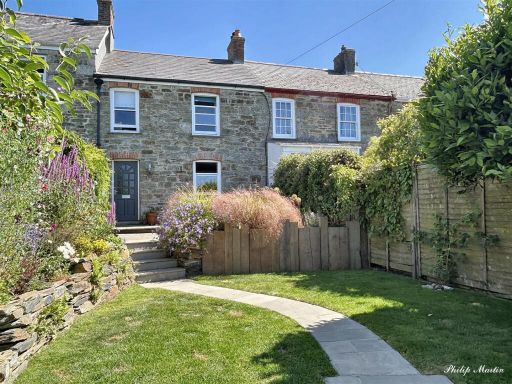 3 bedroom terraced house for sale in Devoran, TR3 — £499,950 • 3 bed • 1 bath • 1046 ft²
3 bedroom terraced house for sale in Devoran, TR3 — £499,950 • 3 bed • 1 bath • 1046 ft²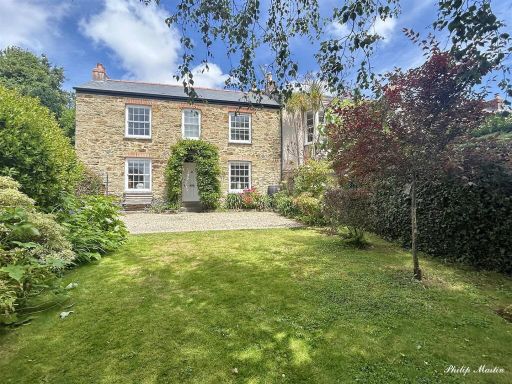 3 bedroom end of terrace house for sale in Trennick Row, Truro, TR1 — £725,000 • 3 bed • 2 bath • 1817 ft²
3 bedroom end of terrace house for sale in Trennick Row, Truro, TR1 — £725,000 • 3 bed • 2 bath • 1817 ft²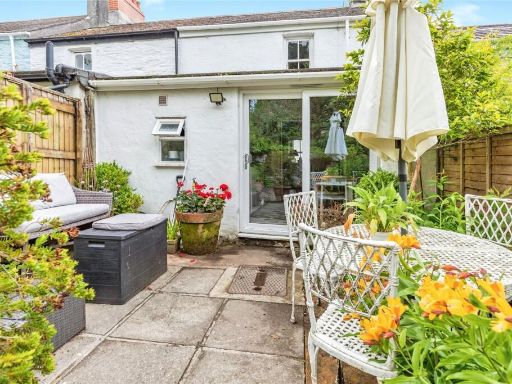 2 bedroom terraced house for sale in Market Street, Devoran, Truro, Cornwall, TR3 — £350,000 • 2 bed • 2 bath • 697 ft²
2 bedroom terraced house for sale in Market Street, Devoran, Truro, Cornwall, TR3 — £350,000 • 2 bed • 2 bath • 697 ft²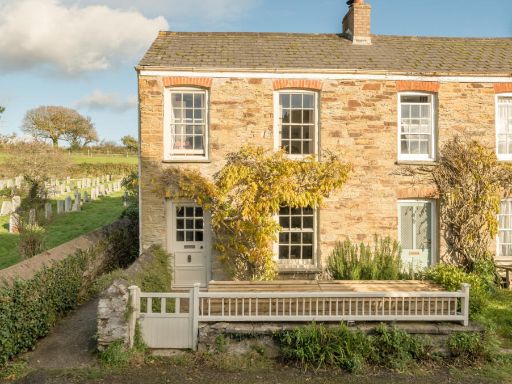 3 bedroom end of terrace house for sale in Church Terrace, Devoran, Truro, Cornwall, TR3 — £485,000 • 3 bed • 1 bath • 990 ft²
3 bedroom end of terrace house for sale in Church Terrace, Devoran, Truro, Cornwall, TR3 — £485,000 • 3 bed • 1 bath • 990 ft²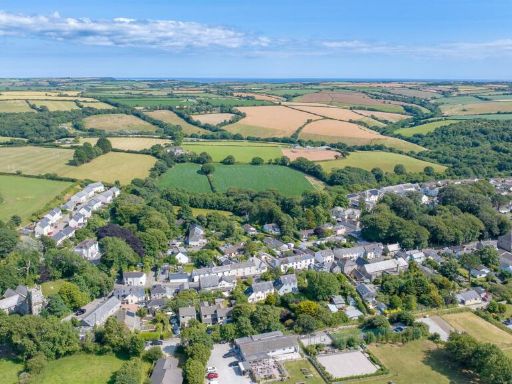 4 bedroom terraced house for sale in Tregony, TR2 — £695,000 • 4 bed • 3 bath • 2500 ft²
4 bedroom terraced house for sale in Tregony, TR2 — £695,000 • 4 bed • 3 bath • 2500 ft²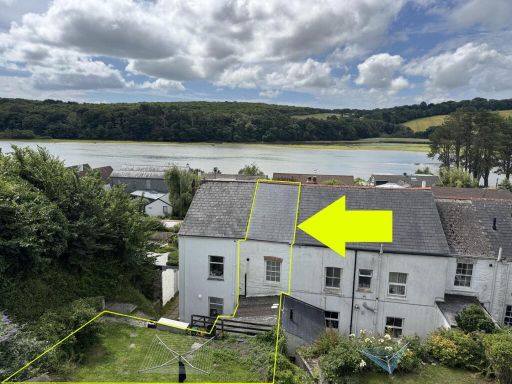 2 bedroom cottage for sale in Olive Villas, DEVORAN, TR3 — £285,000 • 2 bed • 1 bath • 677 ft²
2 bedroom cottage for sale in Olive Villas, DEVORAN, TR3 — £285,000 • 2 bed • 1 bath • 677 ft²