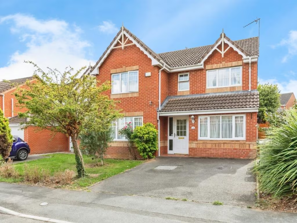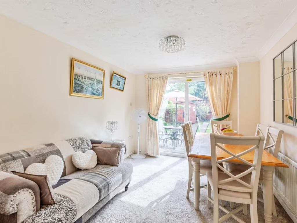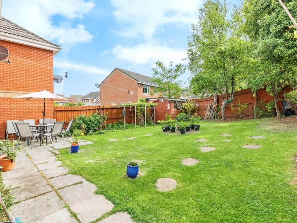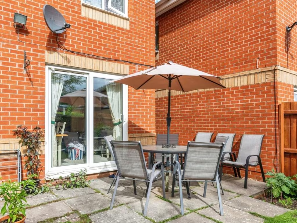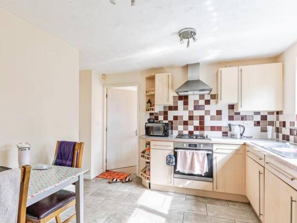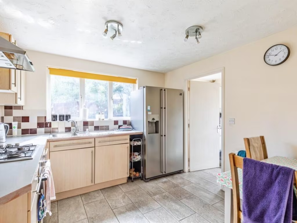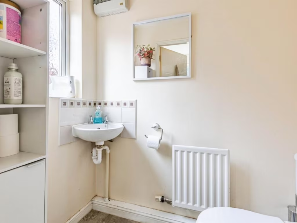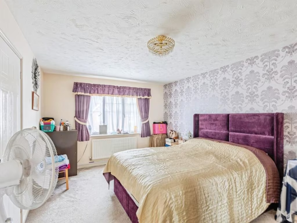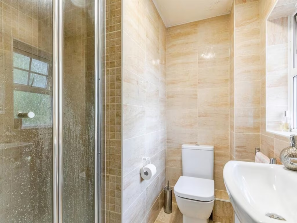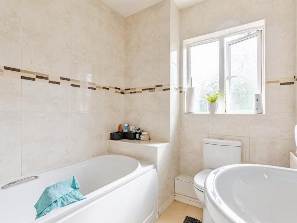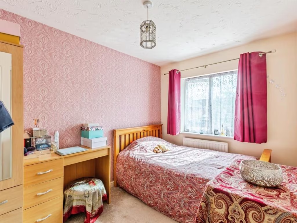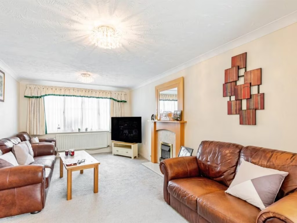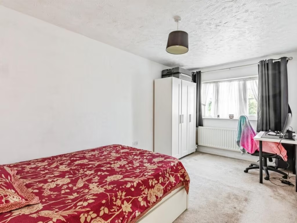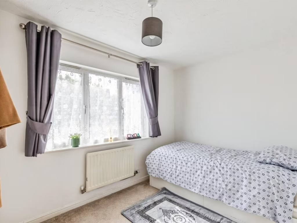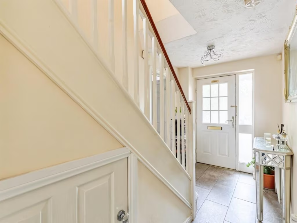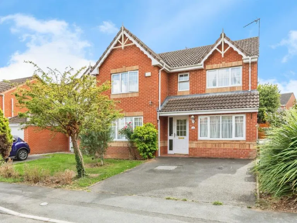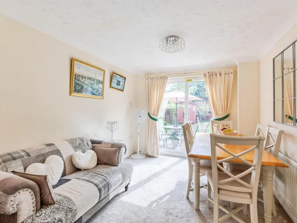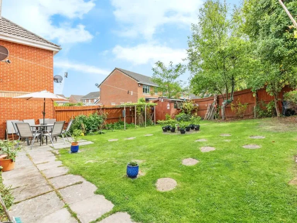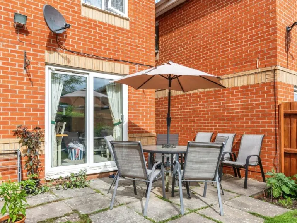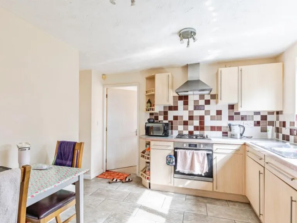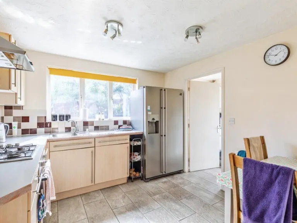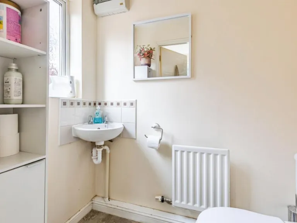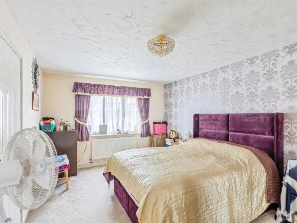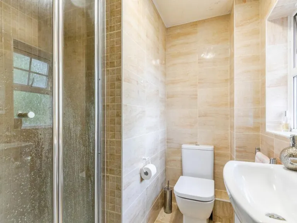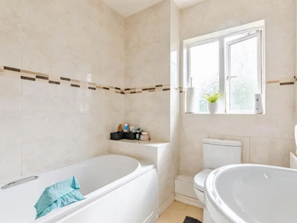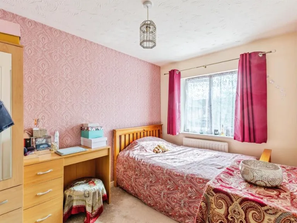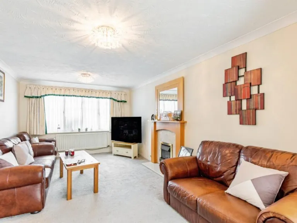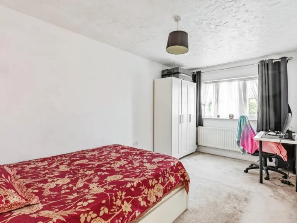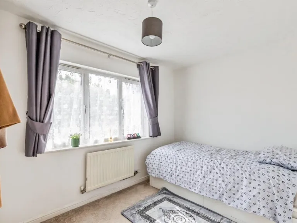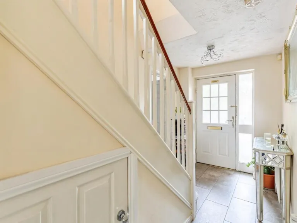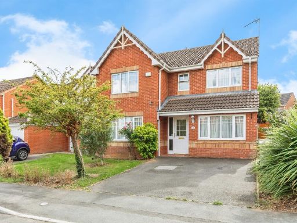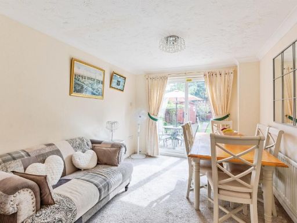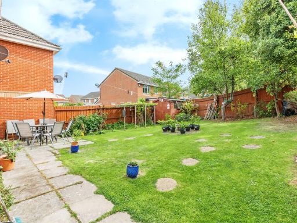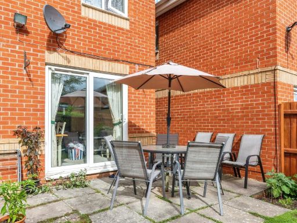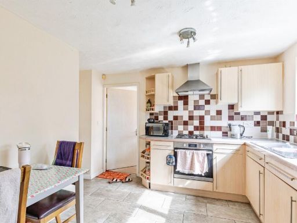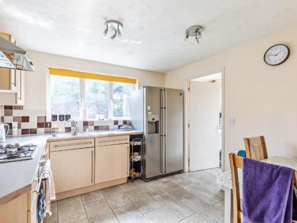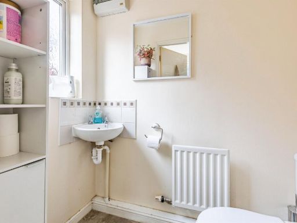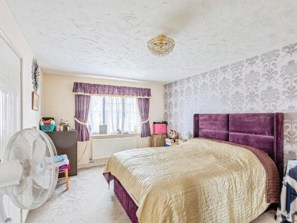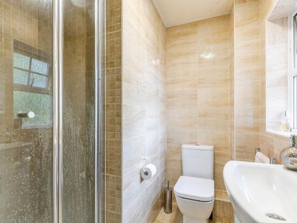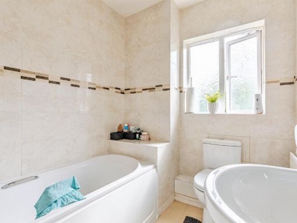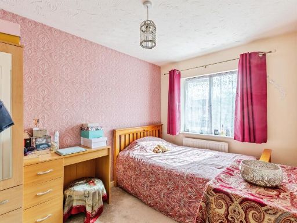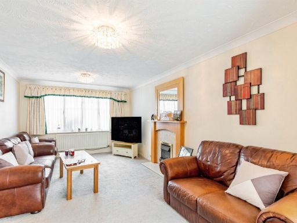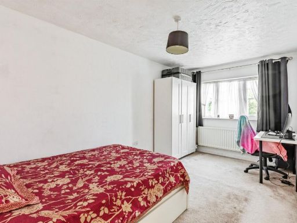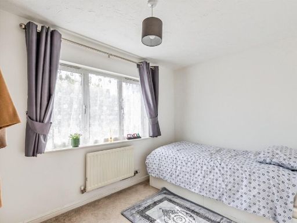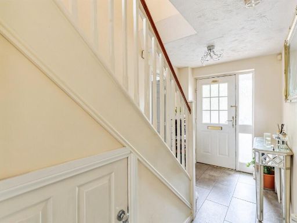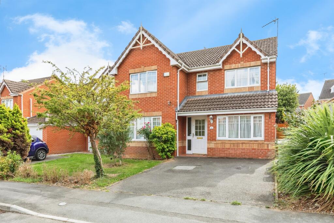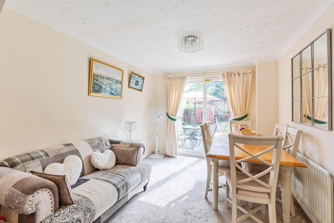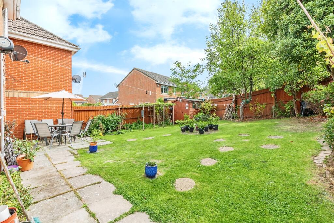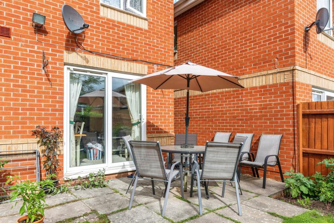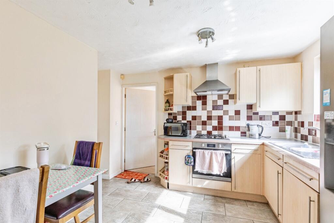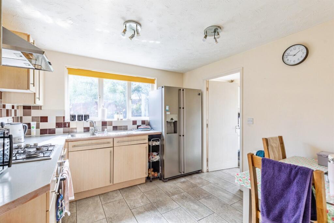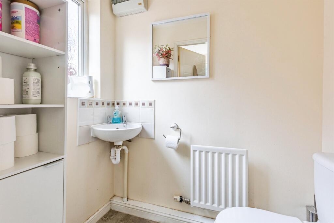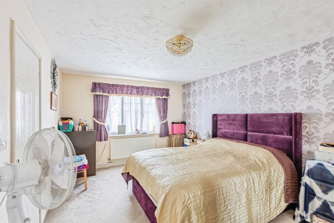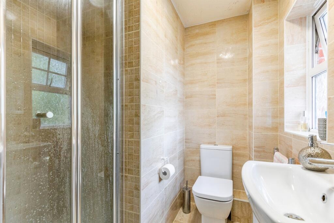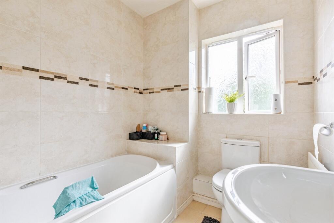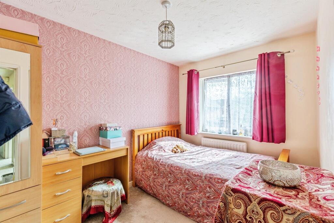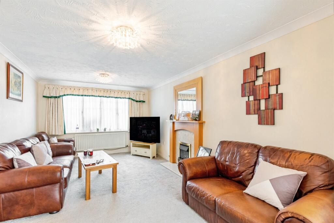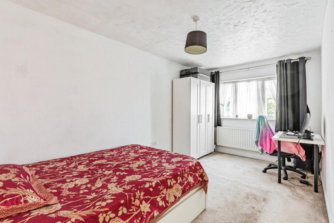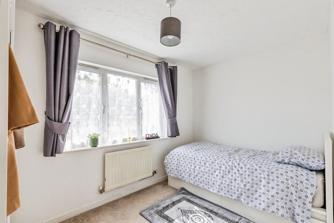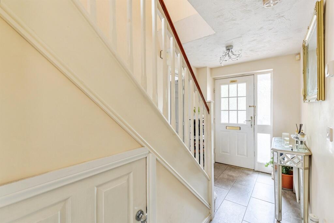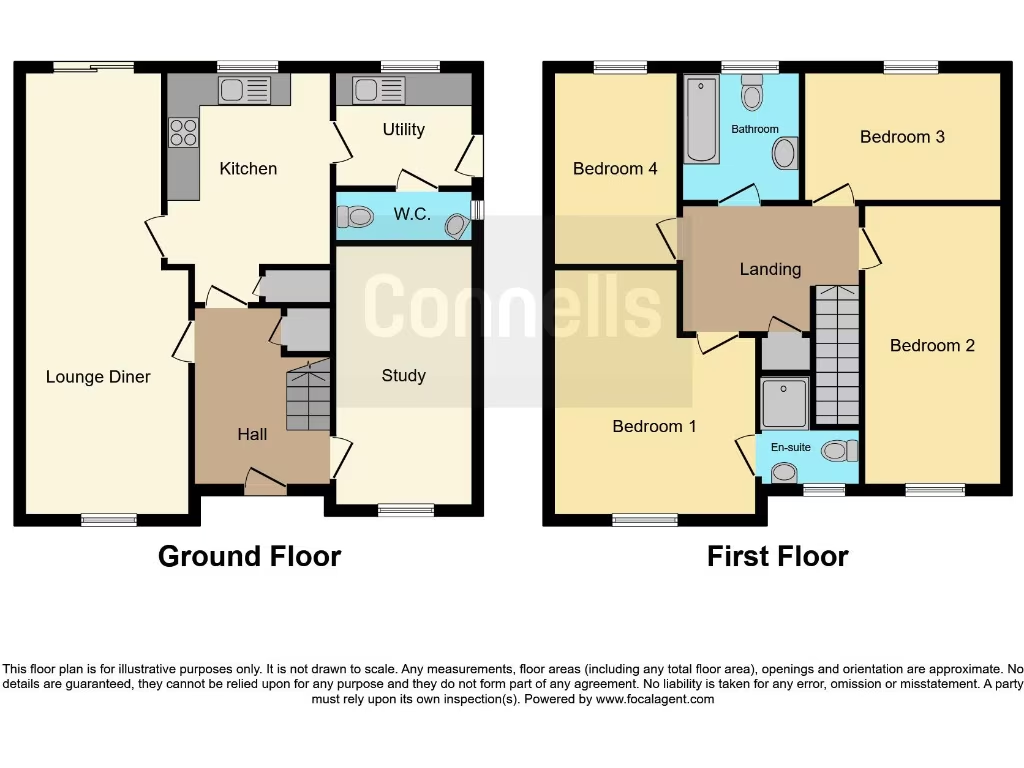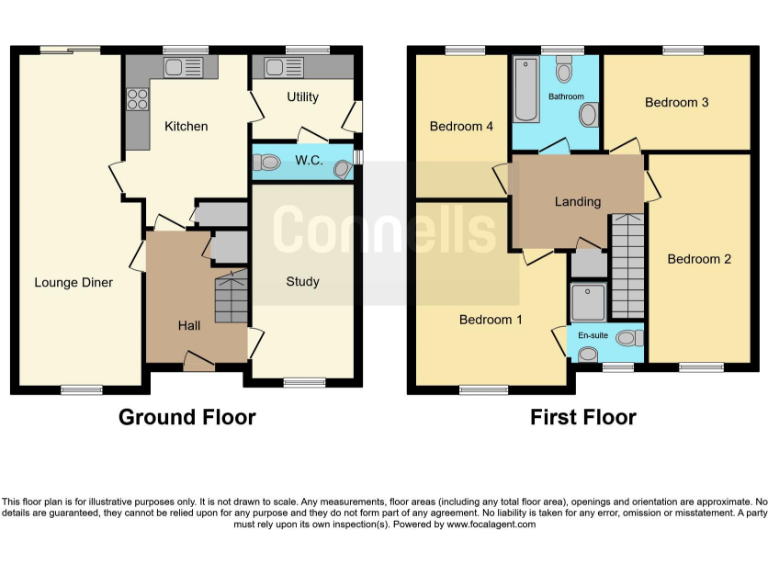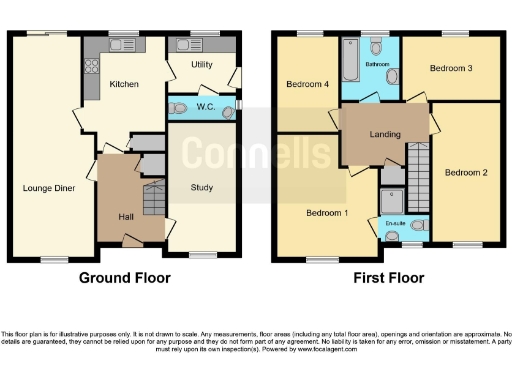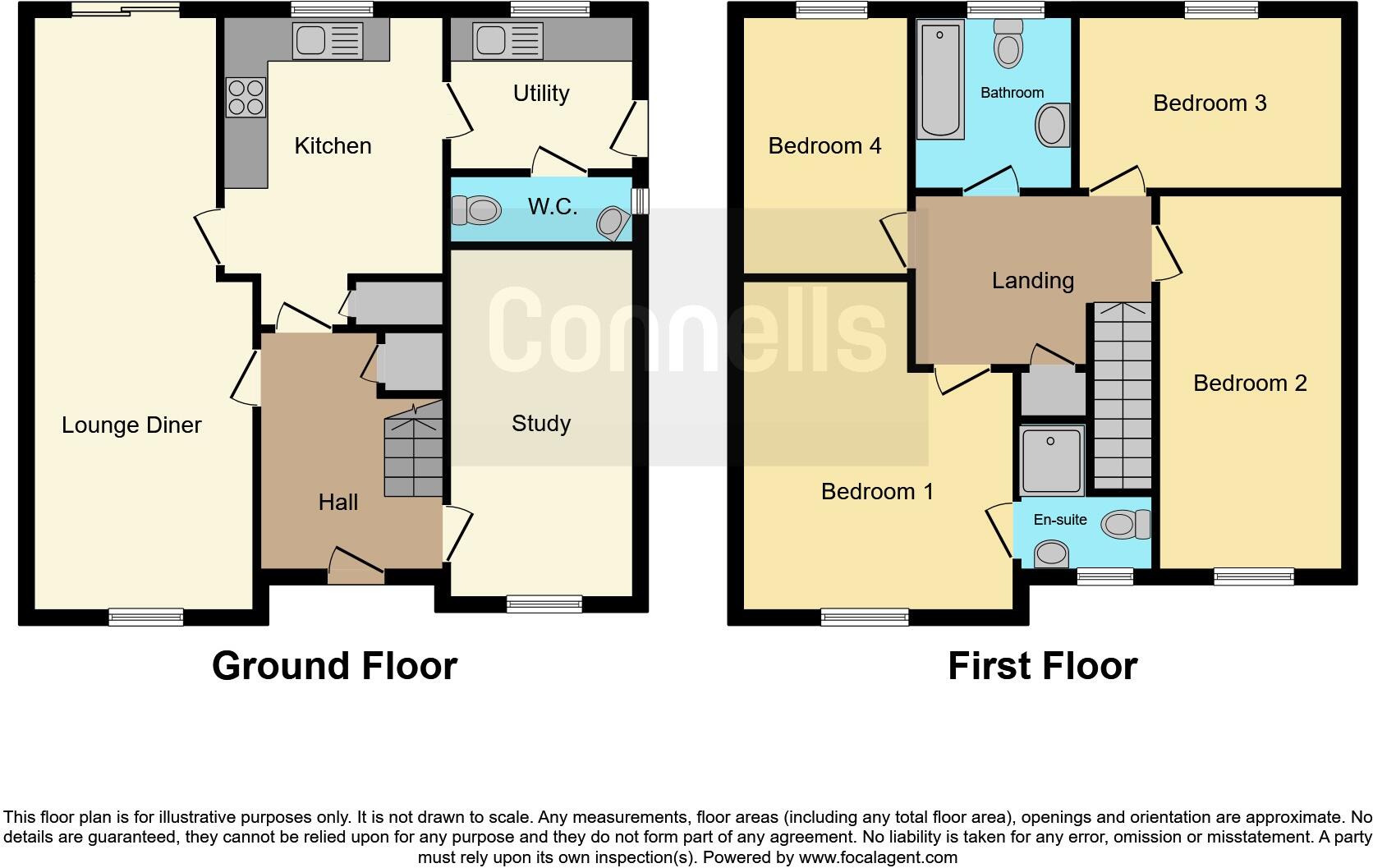Summary - 2 SOANE CLOSE WELLINGBOROUGH NN8 4SU
4 bed 2 bath Detached
Roomy four-bedroom layout with gardens and parking, ideal for growing households.
Lounge/diner c.28ft — large open-plan reception space
En-suite to bedroom one plus family bathroom upstairs
Study (former garage) increases space but removes garage storage
Utility room and ground-floor cloakroom for practical family use
Front and rear gardens with decent suburban plot size
Off-street parking available; paved driveway for two cars
Built c.2003–2006 with double glazing and mains gas heating
Measurements/appliances unverified — buyers should perform checks
Set on a decent plot in a very affluent part of Wellingborough, this four-bedroom detached house offers practical family living across c.1,378 sq ft. The long lounge/diner (c.28ft) and separate study give flexible space for family life, home working or play, while an en-suite to the principal bedroom adds convenience. Double glazing, mains gas boiler and a separate utility room support everyday comfort.
Externally the property has front and rear gardens and off-street parking for the household. The former garage has been repurposed as a spacious study, increasing accommodation but removing covered garage storage. The build dates from the early 2000s and the home presents as a conventional, modern suburban house ready for immediate occupation with scope to personalise.
Important practical notes: internal measurements are provided for guidance only and should be rechecked. Fixtures, fittings and appliances have not been tested; buyers should satisfy themselves of condition and service history. Legal title and tenure are freehold but should be verified by a solicitor prior to exchange.
This home suits families seeking roomy, well-laid-out accommodation close to good local schools and amenities, or buy-to-let investors looking for a straightforward, mid-sized property in a low-flood-risk area with fast broadband and excellent mobile signal.
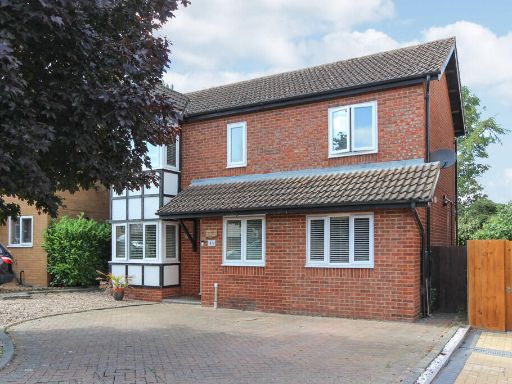 3 bedroom detached house for sale in Chatsworth Drive, Wellingborough, NN8 — £330,000 • 3 bed • 2 bath • 1144 ft²
3 bedroom detached house for sale in Chatsworth Drive, Wellingborough, NN8 — £330,000 • 3 bed • 2 bath • 1144 ft²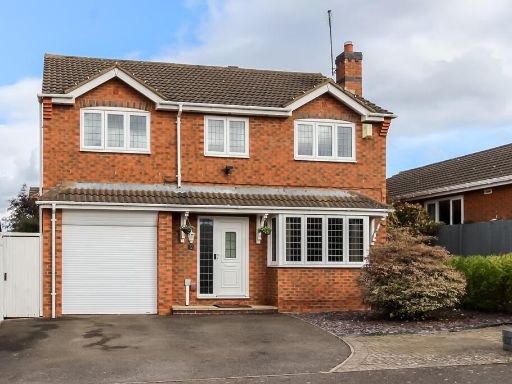 4 bedroom detached house for sale in Denford Way, Wellingborough, NN8 — £375,000 • 4 bed • 3 bath • 1455 ft²
4 bedroom detached house for sale in Denford Way, Wellingborough, NN8 — £375,000 • 4 bed • 3 bath • 1455 ft²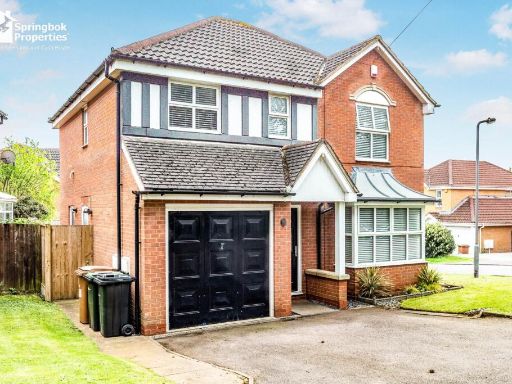 4 bedroom detached house for sale in Reynolds Close, Wellingborough, Northamptonshire, NN8 — £345,000 • 4 bed • 2 bath • 2760 ft²
4 bedroom detached house for sale in Reynolds Close, Wellingborough, Northamptonshire, NN8 — £345,000 • 4 bed • 2 bath • 2760 ft²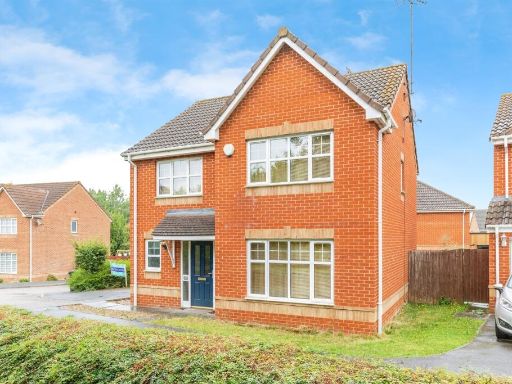 4 bedroom detached house for sale in Crome Close, Wellingborough, NN8 — £400,000 • 4 bed • 2 bath • 1195 ft²
4 bedroom detached house for sale in Crome Close, Wellingborough, NN8 — £400,000 • 4 bed • 2 bath • 1195 ft²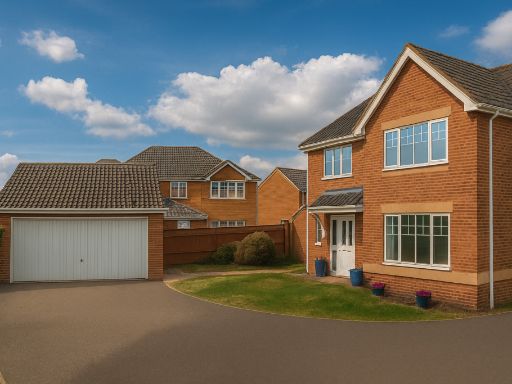 4 bedroom detached house for sale in Soane Close, Wellingborough, NN8 4SU, NN8 — £435,000 • 4 bed • 2 bath • 1062 ft²
4 bedroom detached house for sale in Soane Close, Wellingborough, NN8 4SU, NN8 — £435,000 • 4 bed • 2 bath • 1062 ft²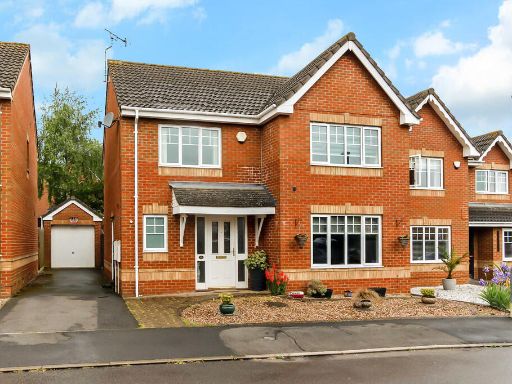 4 bedroom detached house for sale in Soane Close, Wellingborough, NN8 — £380,000 • 4 bed • 2 bath • 1217 ft²
4 bedroom detached house for sale in Soane Close, Wellingborough, NN8 — £380,000 • 4 bed • 2 bath • 1217 ft²