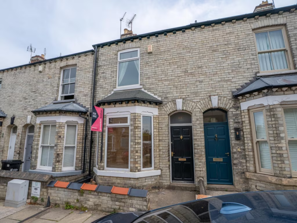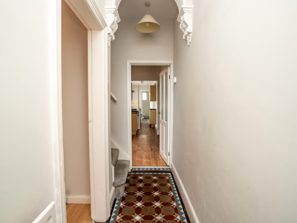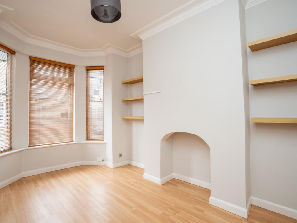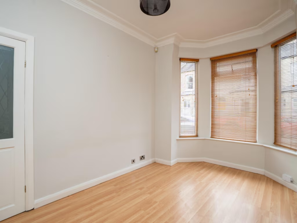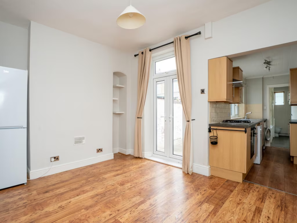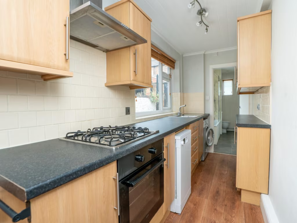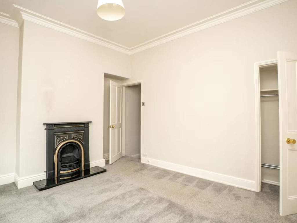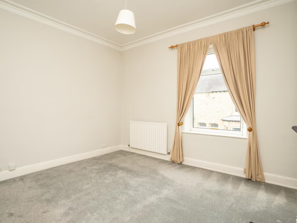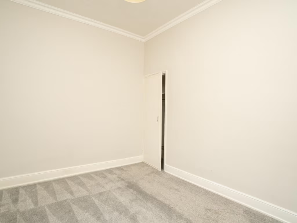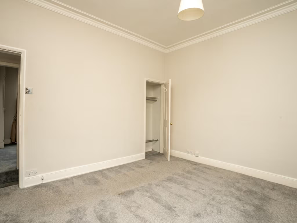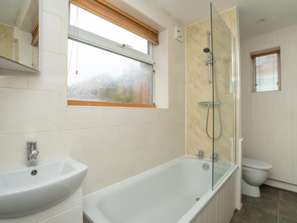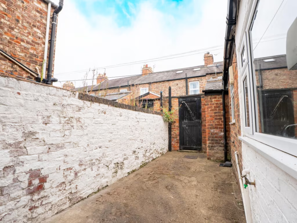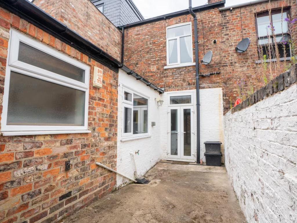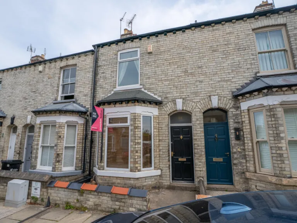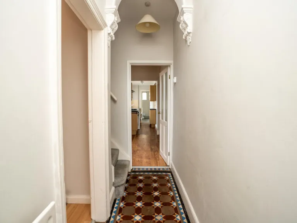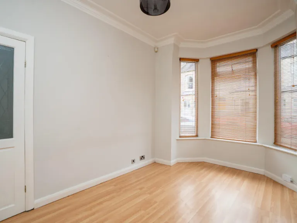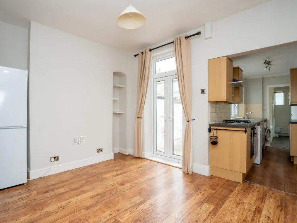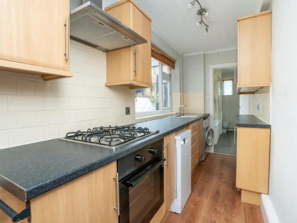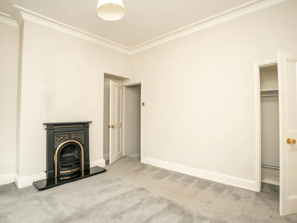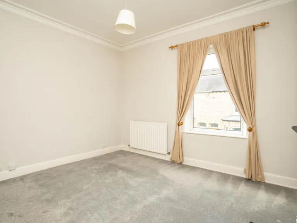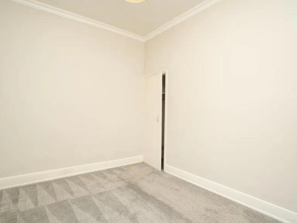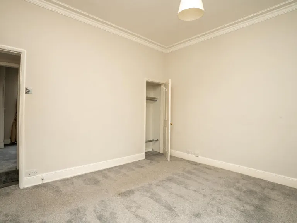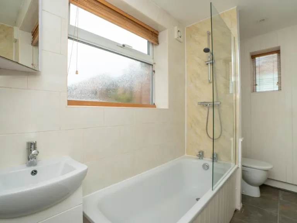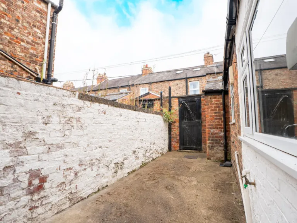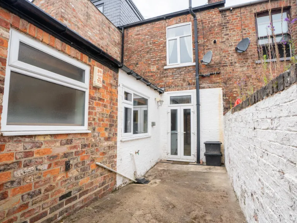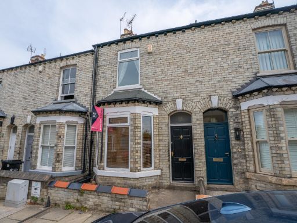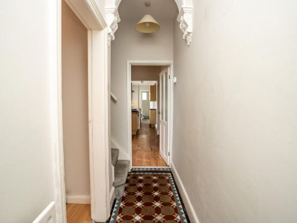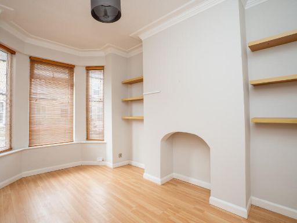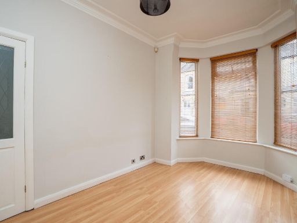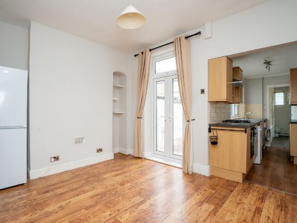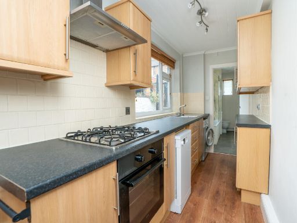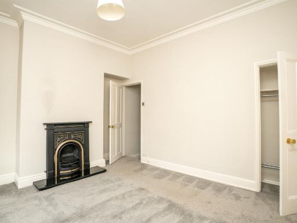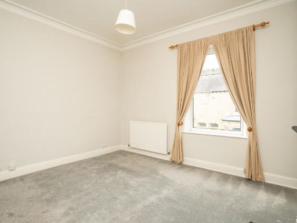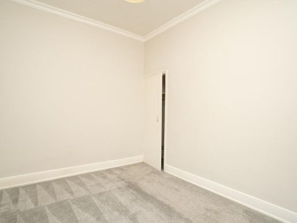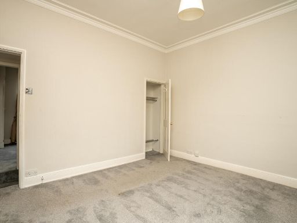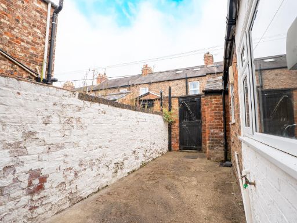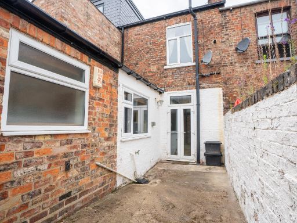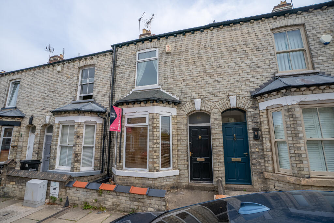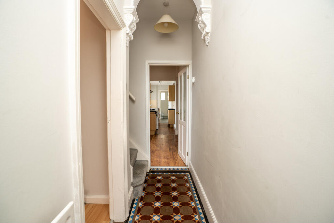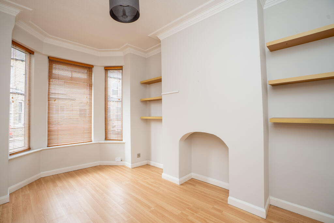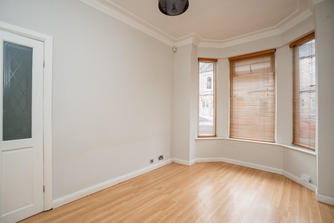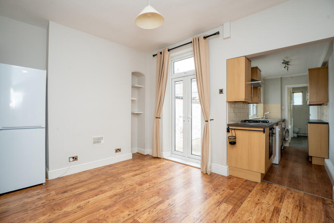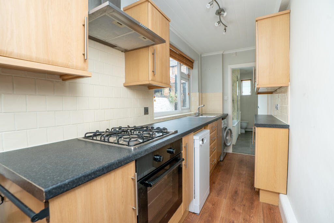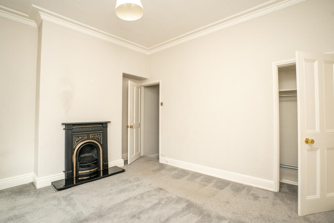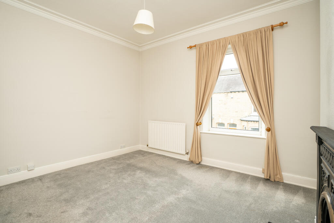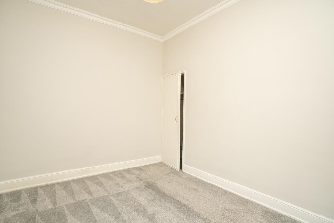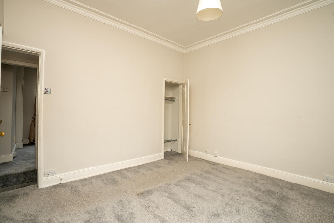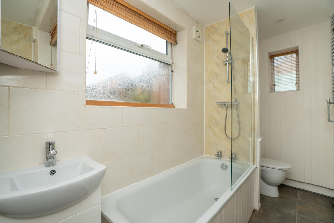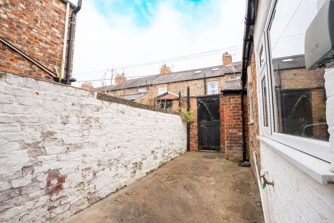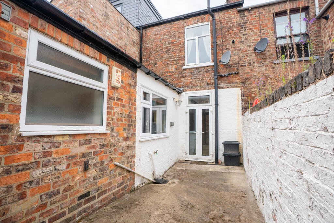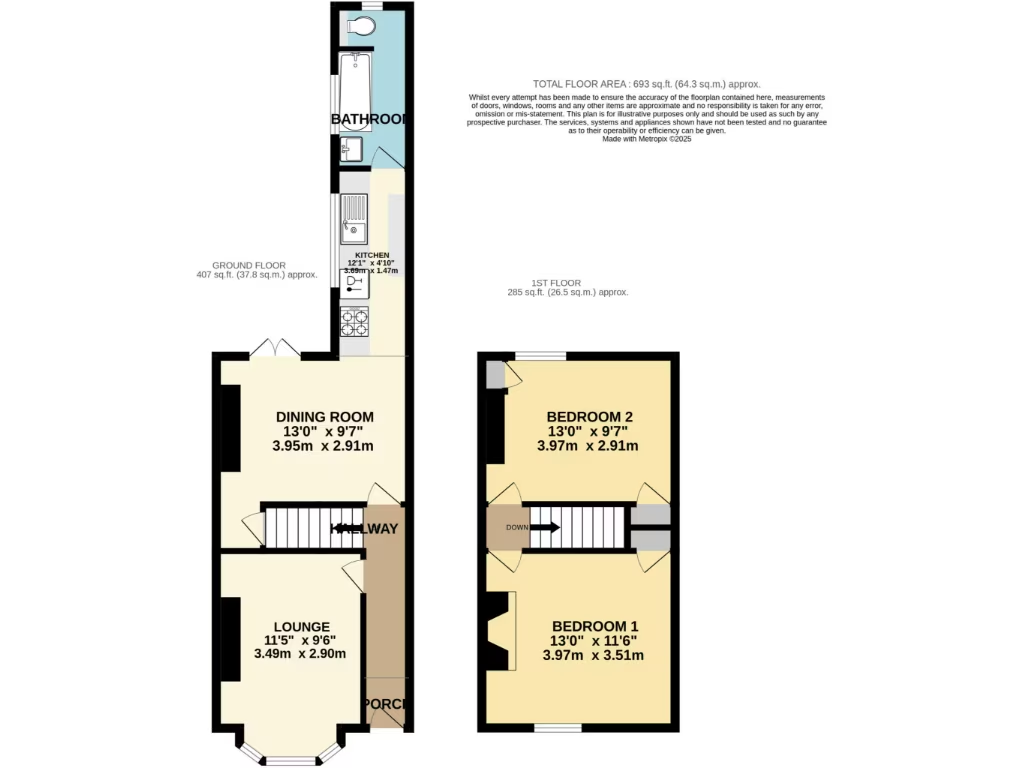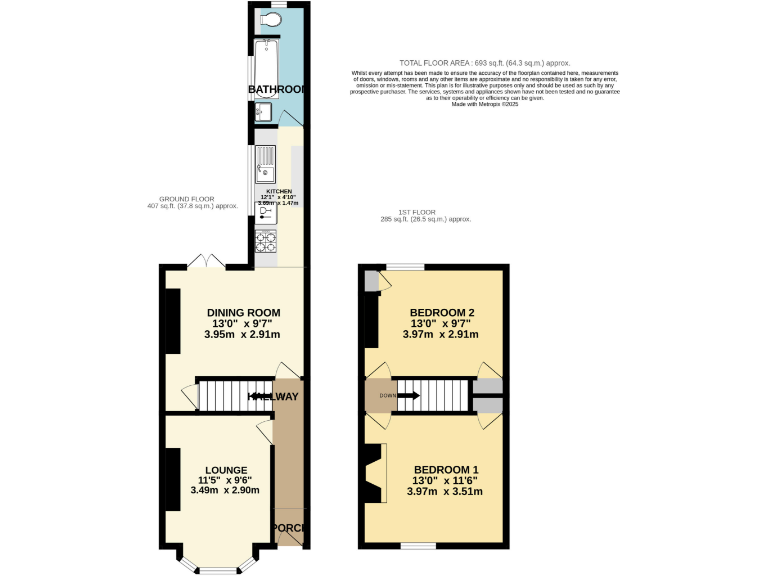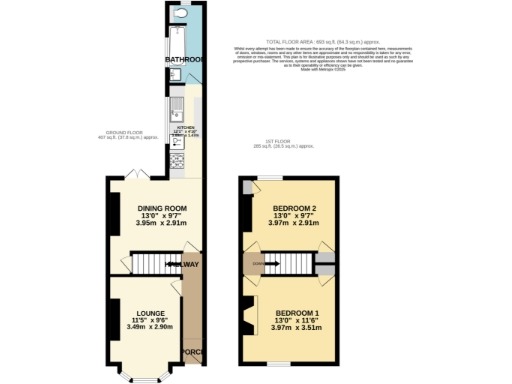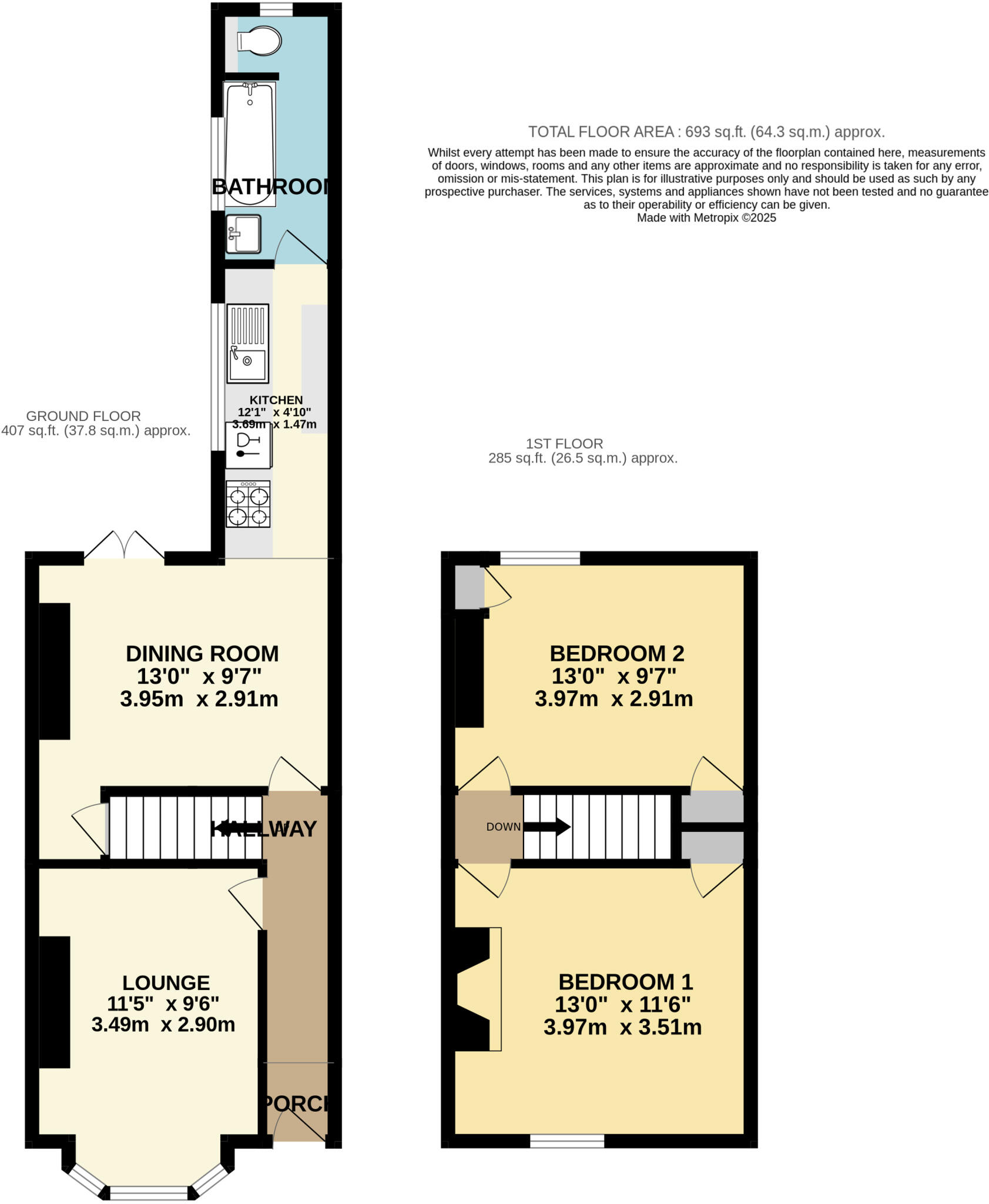Summary - 66 RUSSELL STREET YORK YO23 1NW
2 bed 1 bath Terraced
Central character living close to cafés, parks and the railway station.
Two double bedrooms with loft conversion potential
Two spacious reception rooms with high ceilings and original features
Private gated forecourt and rear courtyard for outdoor space
Recent gas and electrical safety checks passed
Chain free sale — ready for a quick move
On-street residents' permit parking; no private off-street parking
Small plot and garden; limited outdoor space
Average overall size — scope for modernisation and improvement
Tucked just off popular "Bishy Road", this Victorian terraced townhouse combines period character with everyday convenience. High ceilings, decorative mouldings and bay windows give the reception rooms a bright, airy feel, while a gated forecourt and private rear courtyard provide outdoor space in a central location. The home is chain free, recently passed gas and electrical safety checks, and is ready for immediate occupation.
The layout includes two double bedrooms and two good-sized reception rooms, with the added potential to convert the loft to create extra living space or an en suite. At about 693 sq ft overall, the property is a sensible size for first-time buyers seeking a city base with clear scope to personalise and add value over time.
Practical considerations: there is on-street residents’ permit parking rather than private off-street parking, and the small plot means limited garden space. The house is described as well maintained but offers opportunities for cosmetic updating and modernization to match a new owner’s tastes.
Location is a major draw: independent cafés, bakeries and shops on Bishy Road, Rowntree Park, the riverside and York city centre are all within easy walking distance. The proximity to the mainline railway station and local schools makes this a convenient choice for commuters and buyers wanting city living with community feel.
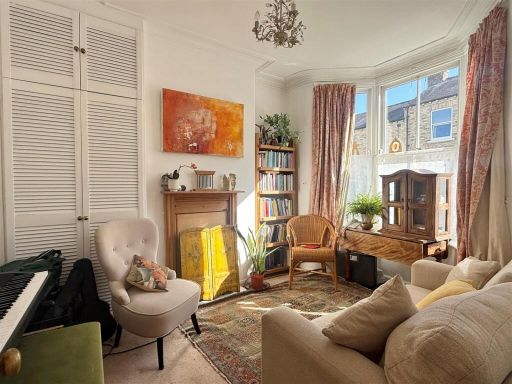 2 bedroom terraced house for sale in Scott Street, Scarcroft Road, YO23 — £365,000 • 2 bed • 1 bath • 694 ft²
2 bedroom terraced house for sale in Scott Street, Scarcroft Road, YO23 — £365,000 • 2 bed • 1 bath • 694 ft²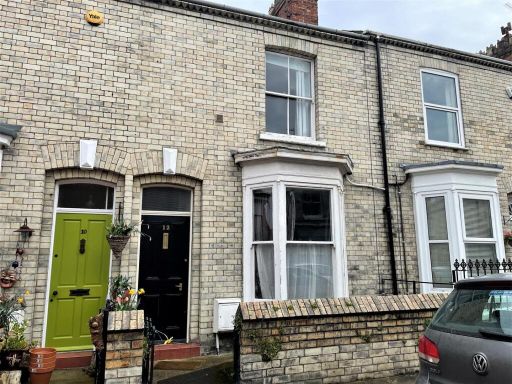 2 bedroom terraced house for sale in Russell Street, South Bank, YO23 — £385,000 • 2 bed • 1 bath • 767 ft²
2 bedroom terraced house for sale in Russell Street, South Bank, YO23 — £385,000 • 2 bed • 1 bath • 767 ft²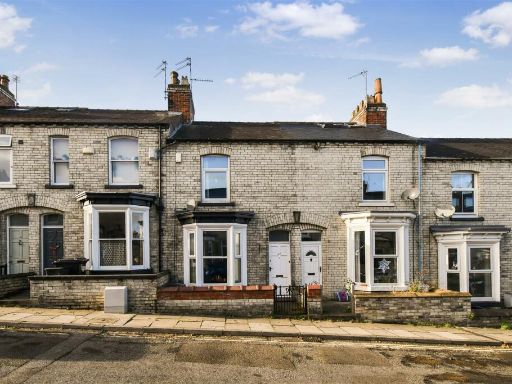 2 bedroom terraced house for sale in Russell Street, Off Scarcroft Road, YO23 — £350,000 • 2 bed • 1 bath • 802 ft²
2 bedroom terraced house for sale in Russell Street, Off Scarcroft Road, YO23 — £350,000 • 2 bed • 1 bath • 802 ft²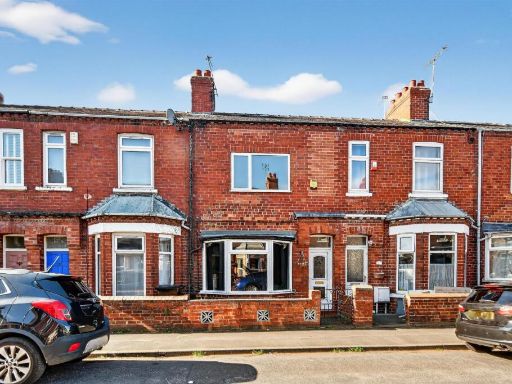 2 bedroom terraced house for sale in 35 Cromer Street, York, YO30 — £285,000 • 2 bed • 1 bath • 976 ft²
2 bedroom terraced house for sale in 35 Cromer Street, York, YO30 — £285,000 • 2 bed • 1 bath • 976 ft²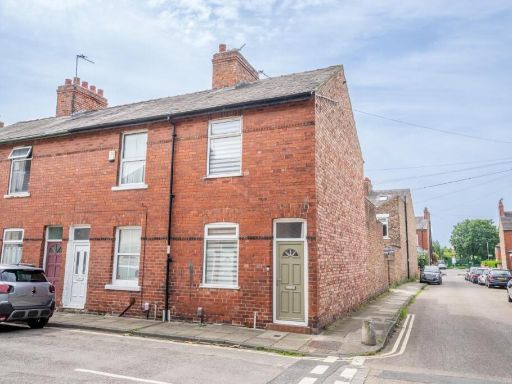 2 bedroom end of terrace house for sale in Surtees Street, Burton Stone Lane, York, YO30 — £250,000 • 2 bed • 1 bath • 704 ft²
2 bedroom end of terrace house for sale in Surtees Street, Burton Stone Lane, York, YO30 — £250,000 • 2 bed • 1 bath • 704 ft²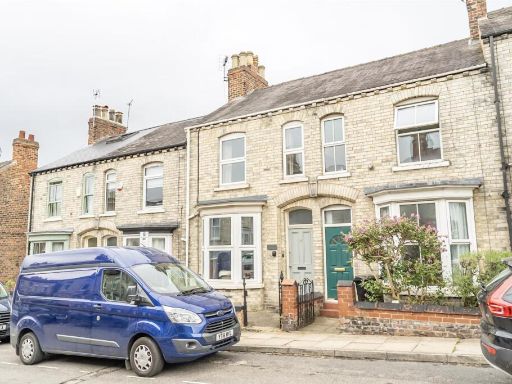 2 bedroom terraced house for sale in Nunmill Street, York, YO23 1NU, YO23 — £400,000 • 2 bed • 2 bath • 800 ft²
2 bedroom terraced house for sale in Nunmill Street, York, YO23 1NU, YO23 — £400,000 • 2 bed • 2 bath • 800 ft²