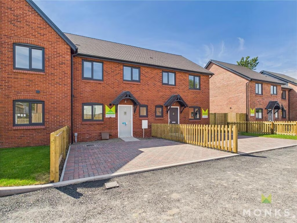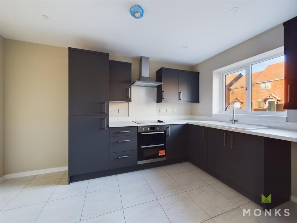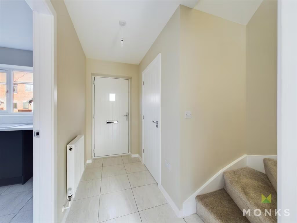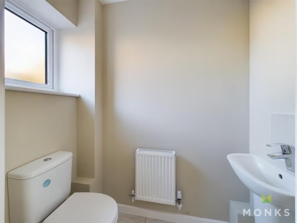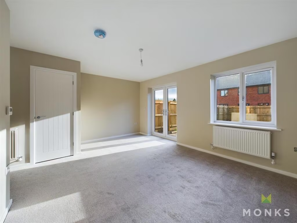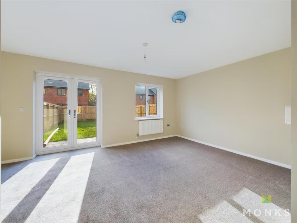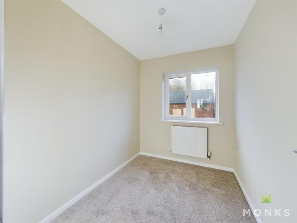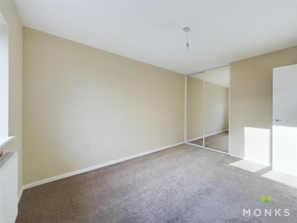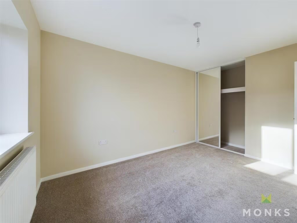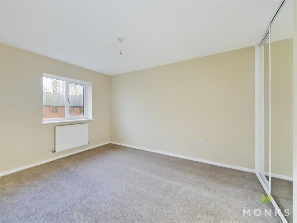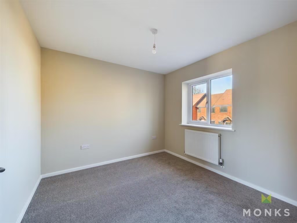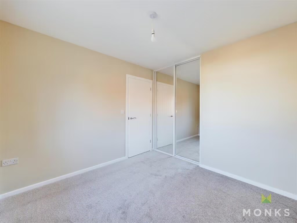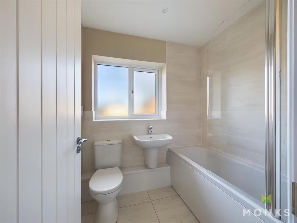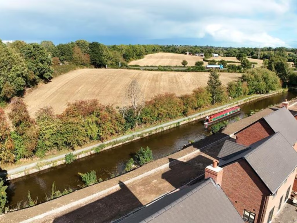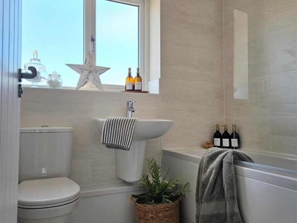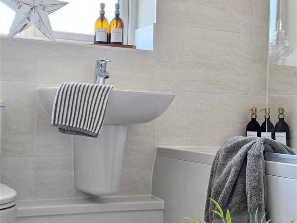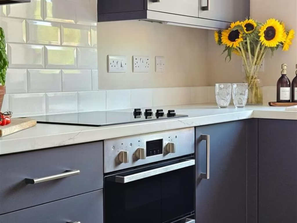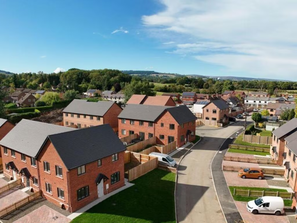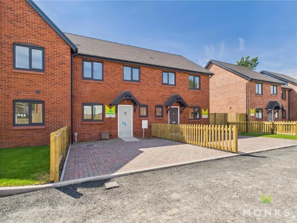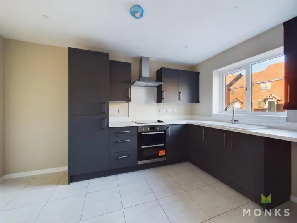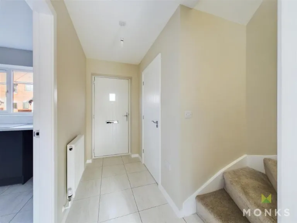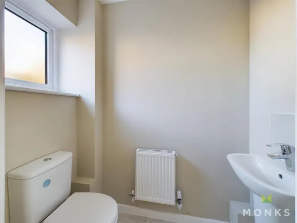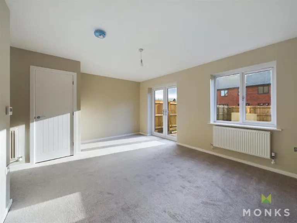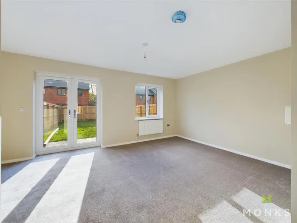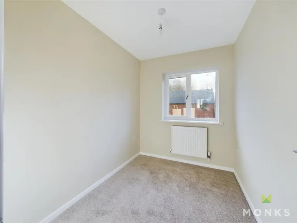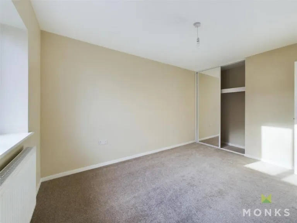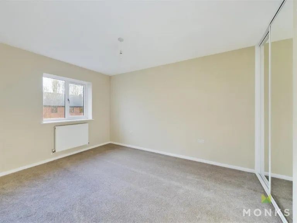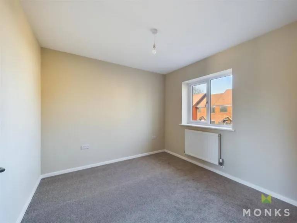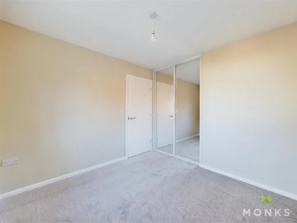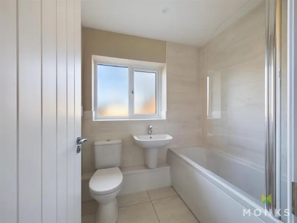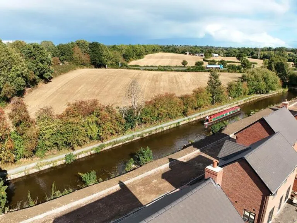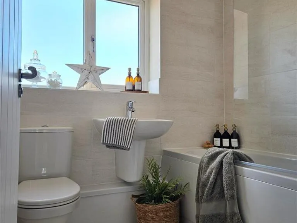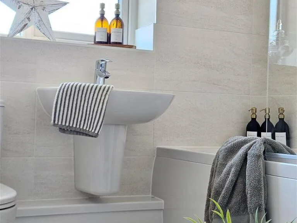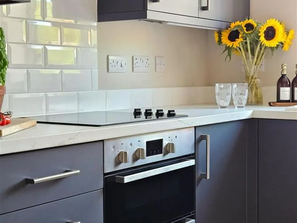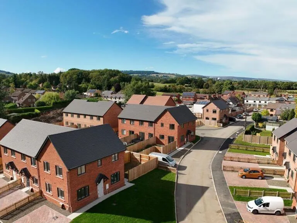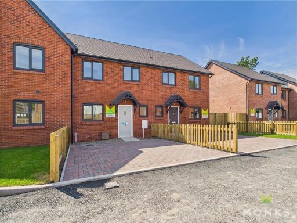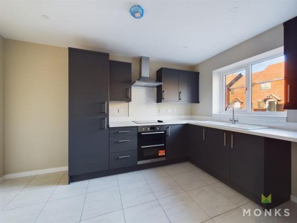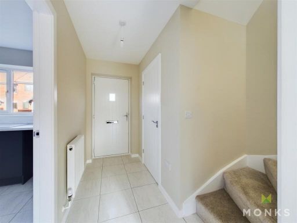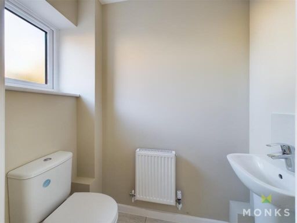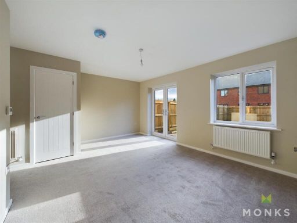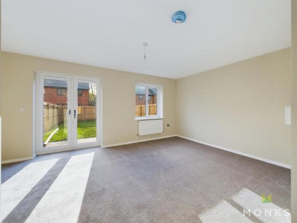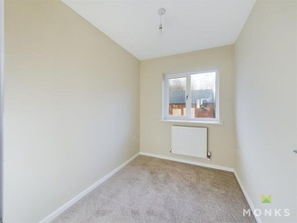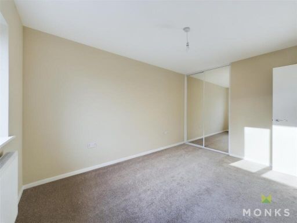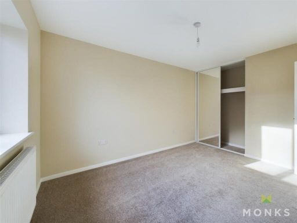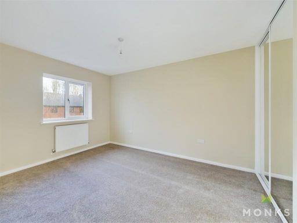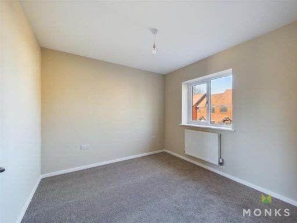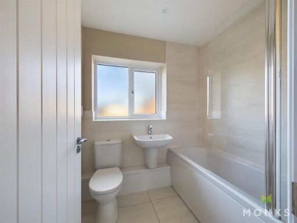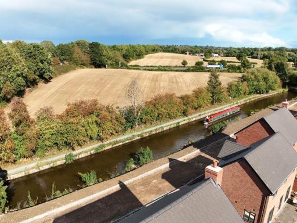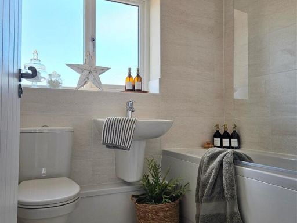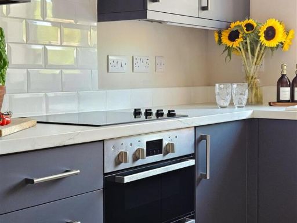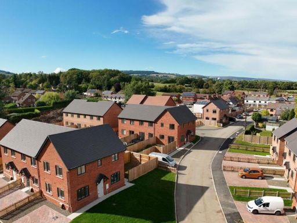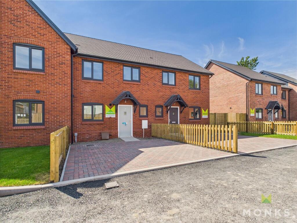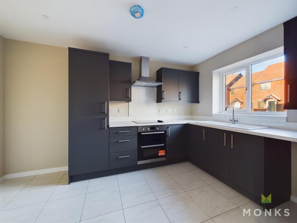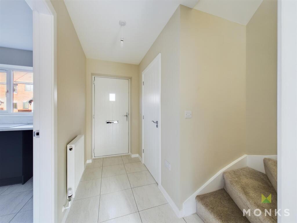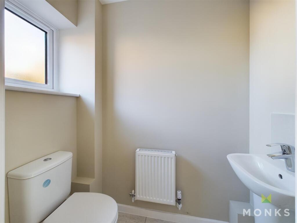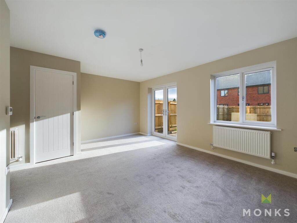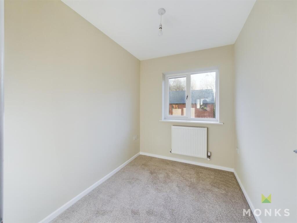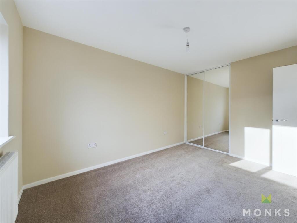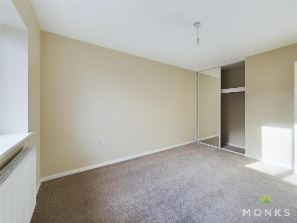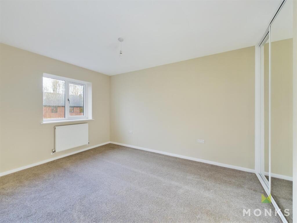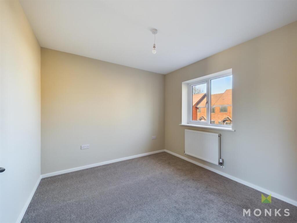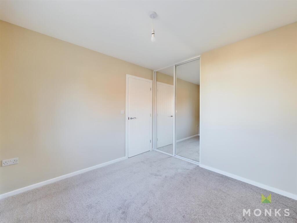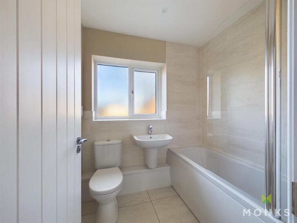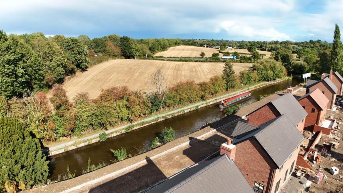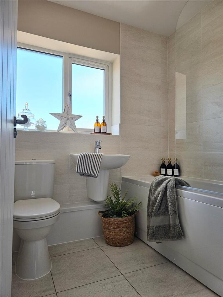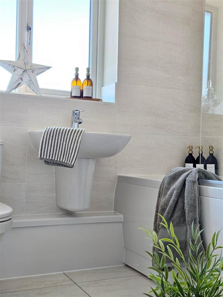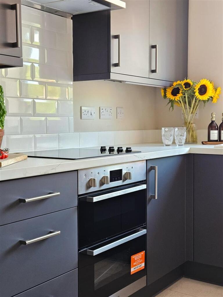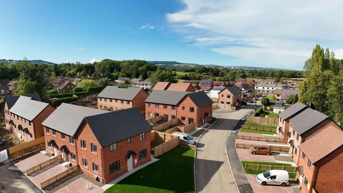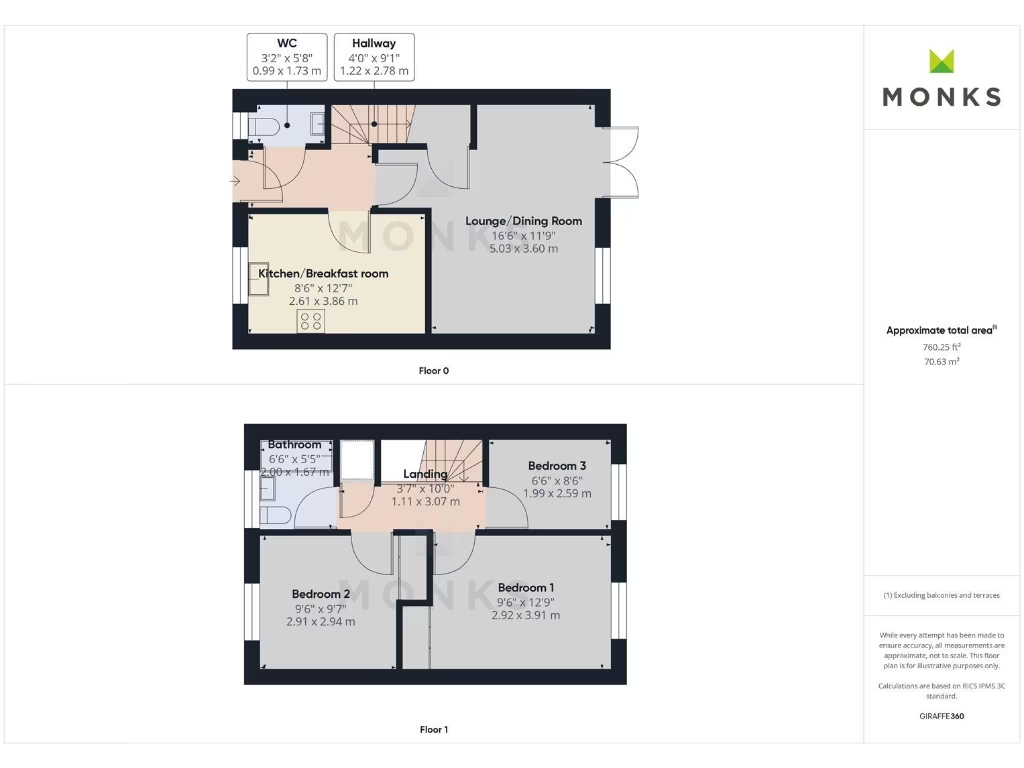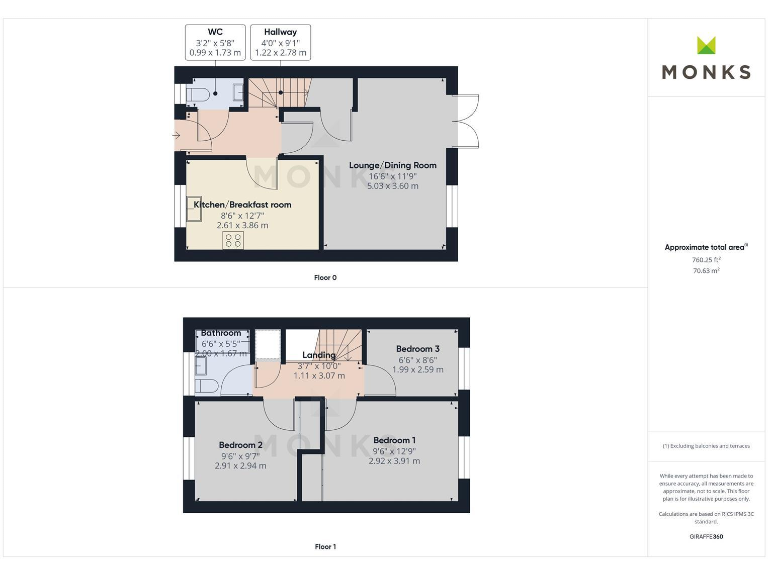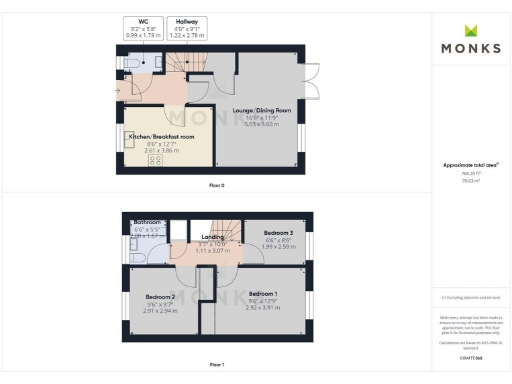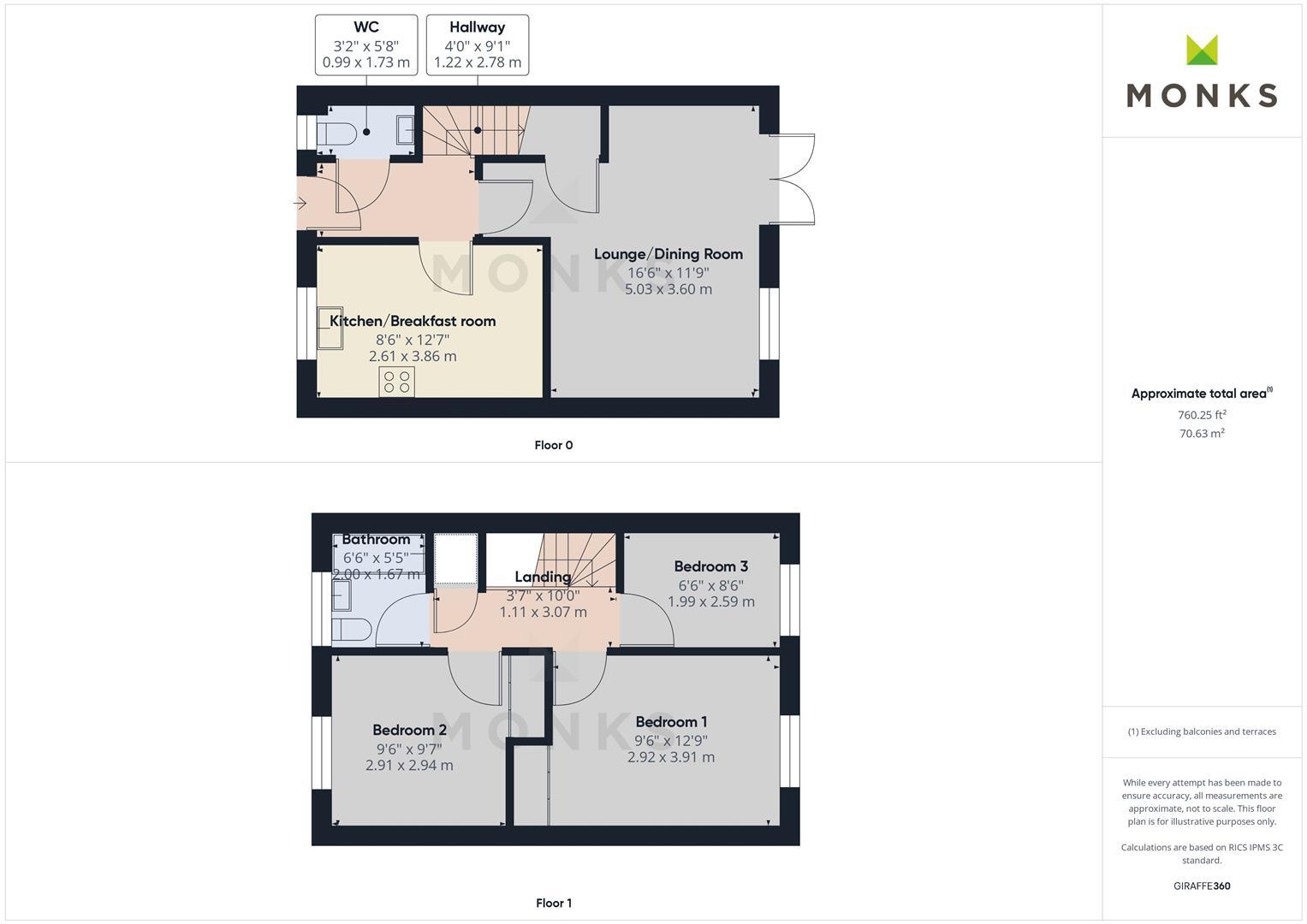Summary - R G STONES WORKSHOP, BIRCHWOOD COURT TO END OF STATION ROAD SY10 7TG
3 bed 1 bath Terraced
Perfectly placed for commuters with driveway, garden and energy-efficient heating.
Brand new three-bedroom terraced home with modern insulation
Generous lounge with French doors to enclosed rear garden
Contemporary kitchen/dining room with integrated fittings (varies by plot)
Block-paved driveway providing off-street parking for one car
Compact overall size (~760 sq ft); best for small households
Single family bathroom only; may not suit larger families
Broadband speeds slow and mobile signal average locally
Images show the view home; individual finishes can differ
A newly built mid-terrace home on the edge of Weston Rhyn, offering modern finishes and efficient insulation throughout. The ground floor features a welcoming hall with cloakroom, a generous lounge with French doors to the garden, and a contemporary kitchen/dining room ideal for everyday family life. Upstairs are three bedrooms and a single family bathroom — a practical layout for couples, small families or commuters.
The plot includes a block‑paved driveway and an enclosed rear garden, providing private outdoor space and off‑street parking. High insulation and gas central heating support lower running costs, while the development’s setting alongside the Llangollen canal and nearby Moreton Hall school add local appeal. Commuters benefit from proximity to Gobowen and Chirk stations and quick access to the A5.
Buyers should note the home is compact at around 760 sq ft and has only one bathroom, so space is best suited to first‑time buyers, downsizers or small households rather than larger families. Broadband speeds are reported as slow and mobile signal average; anyone relying heavily on fast internet should check local options. As a new build, certain finishes vary by plot and images show the view home, so final fixtures may differ.
Early reservation is recommended on this development. The property is freehold with mains services connected; council tax banding is not yet set for this new build. Overall, this is a low‑maintenance, energy‑efficient home in an affluent, low‑crime rural neighbourhood close to schools and local amenities.
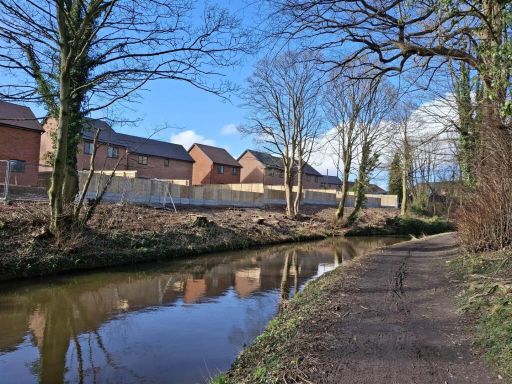 3 bedroom detached house for sale in Plot 29, Stones Wharf, Weston Rhyn, Oswestry, SY10 — £280,000 • 3 bed • 1 bath • 760 ft²
3 bedroom detached house for sale in Plot 29, Stones Wharf, Weston Rhyn, Oswestry, SY10 — £280,000 • 3 bed • 1 bath • 760 ft²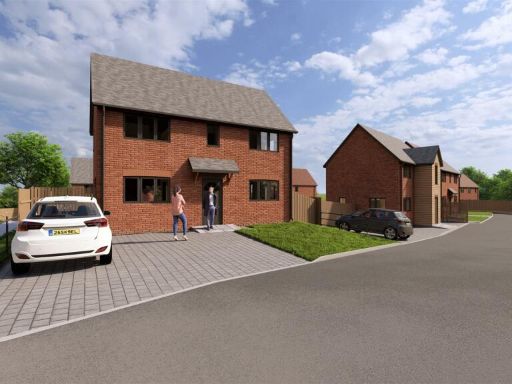 3 bedroom property for sale in Plot 10 The Stowe, Stones Wharf, Weston Rhyn, Oswestry, SY10 — £325,000 • 3 bed • 2 bath • 925 ft²
3 bedroom property for sale in Plot 10 The Stowe, Stones Wharf, Weston Rhyn, Oswestry, SY10 — £325,000 • 3 bed • 2 bath • 925 ft²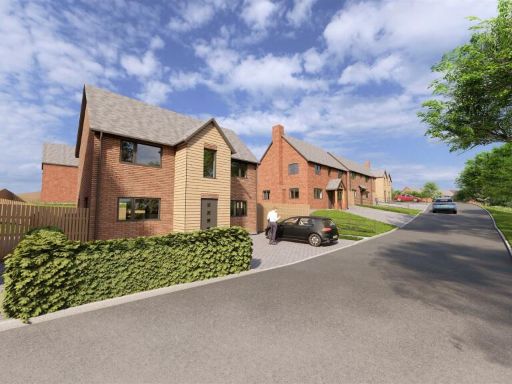 3 bedroom detached house for sale in Plot 31, The Wellbeck, Stones Wharf, Weston Rhyn, Oswestry, SY10 — £365,000 • 3 bed • 2 bath • 979 ft²
3 bedroom detached house for sale in Plot 31, The Wellbeck, Stones Wharf, Weston Rhyn, Oswestry, SY10 — £365,000 • 3 bed • 2 bath • 979 ft²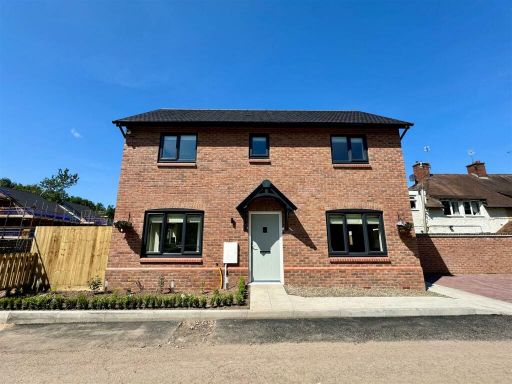 3 bedroom detached house for sale in Plot 30, The Stowe, Stones Wharf, Weston Rhyn, Oswestry, SY10 — £345,000 • 3 bed • 2 bath • 925 ft²
3 bedroom detached house for sale in Plot 30, The Stowe, Stones Wharf, Weston Rhyn, Oswestry, SY10 — £345,000 • 3 bed • 2 bath • 925 ft²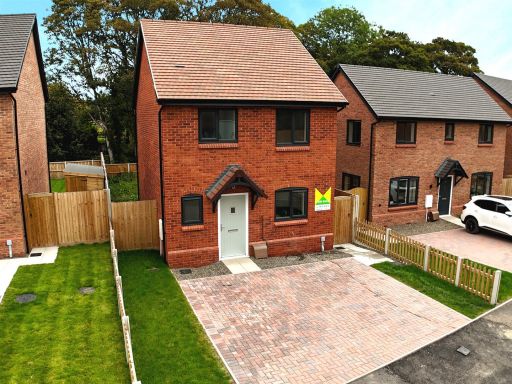 3 bedroom detached house for sale in 7 Stones Wharf, Weston Rhyn, Oswestry, SY10 — £269,995 • 3 bed • 1 bath • 760 ft²
3 bedroom detached house for sale in 7 Stones Wharf, Weston Rhyn, Oswestry, SY10 — £269,995 • 3 bed • 1 bath • 760 ft²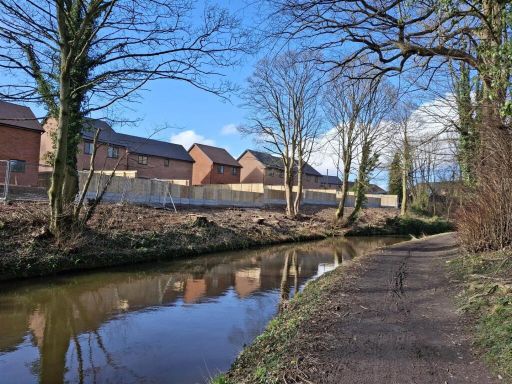 3 bedroom detached house for sale in Plot 41, The Wellbeck, Stones Wharf, Weston Rhyn, Oswestry, SY10 — £385,000 • 3 bed • 2 bath • 979 ft²
3 bedroom detached house for sale in Plot 41, The Wellbeck, Stones Wharf, Weston Rhyn, Oswestry, SY10 — £385,000 • 3 bed • 2 bath • 979 ft²