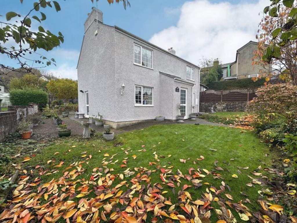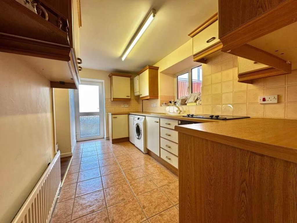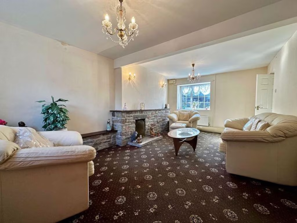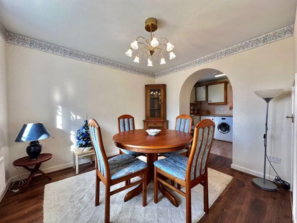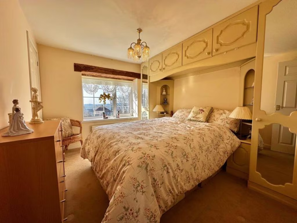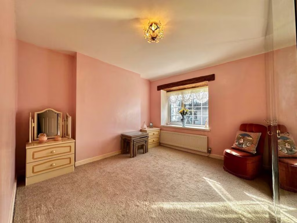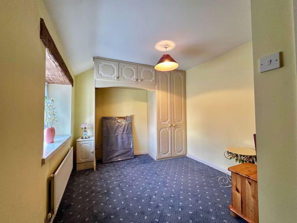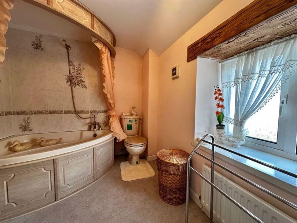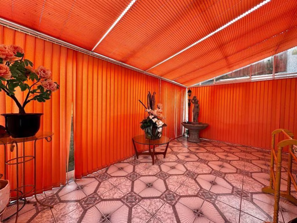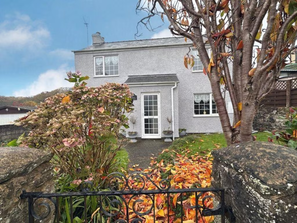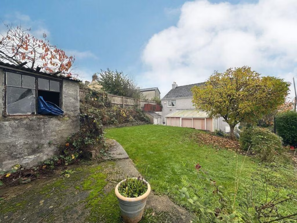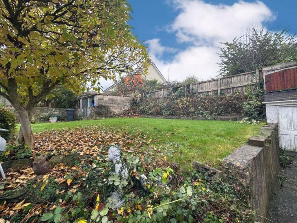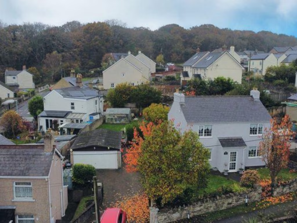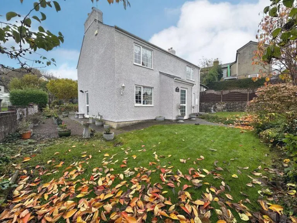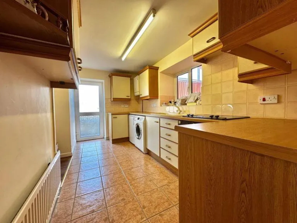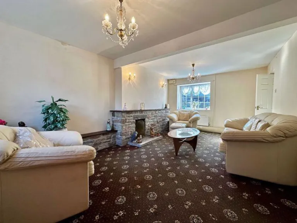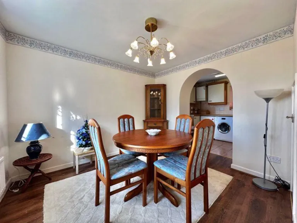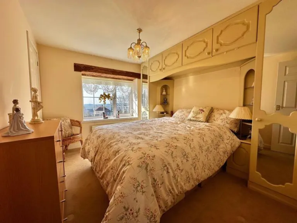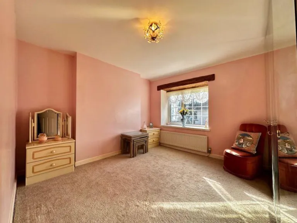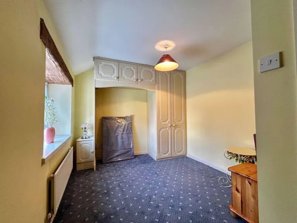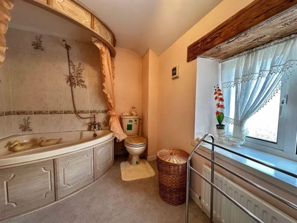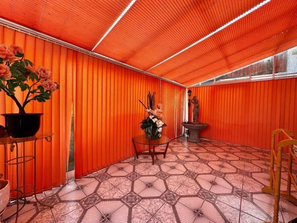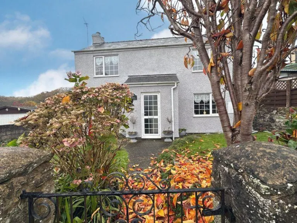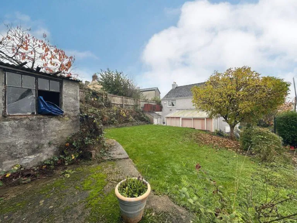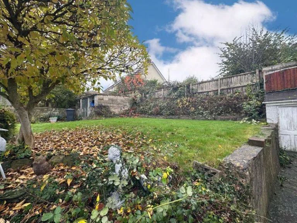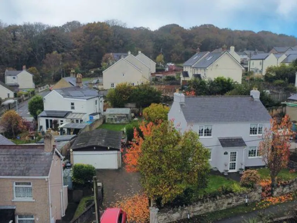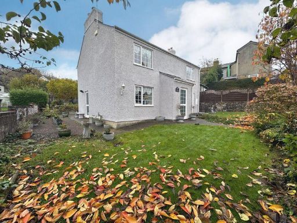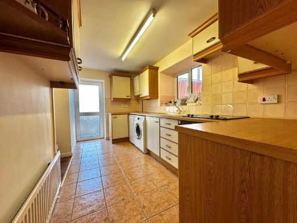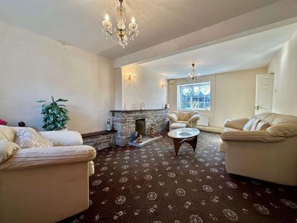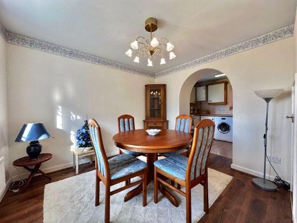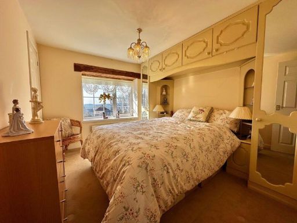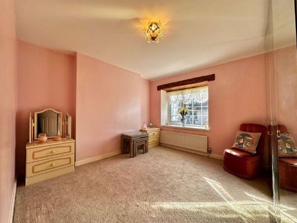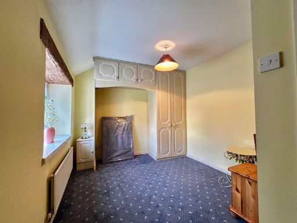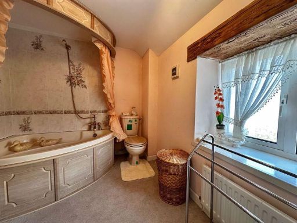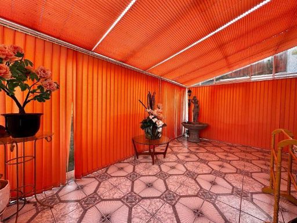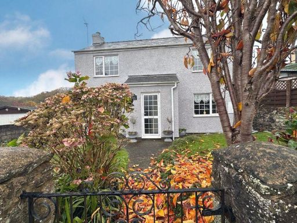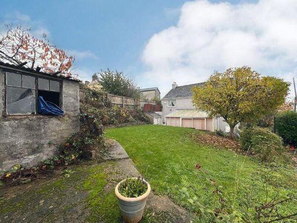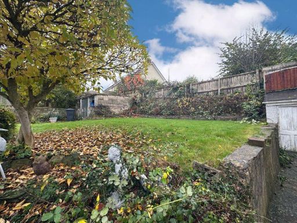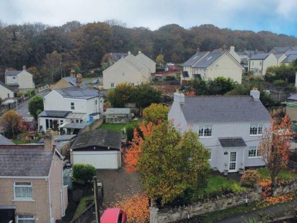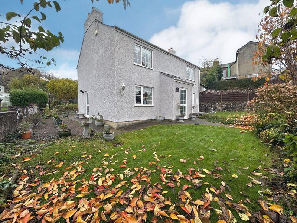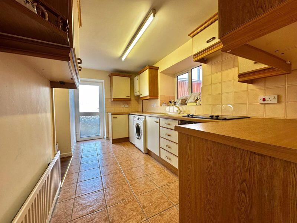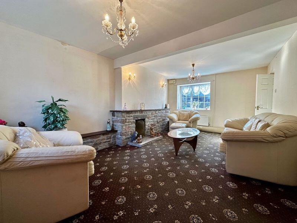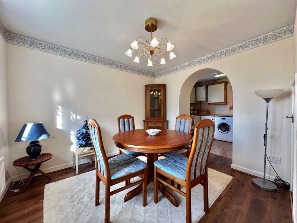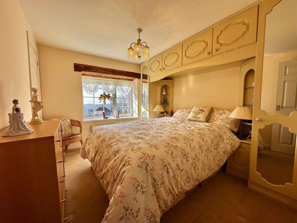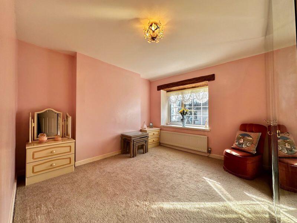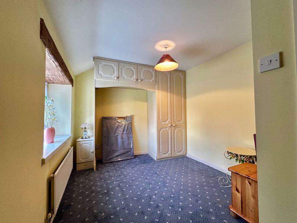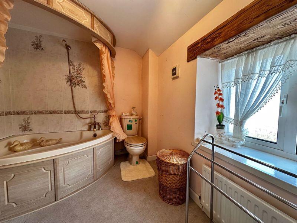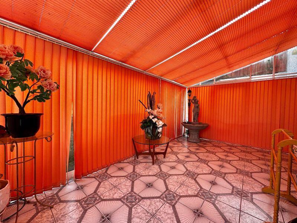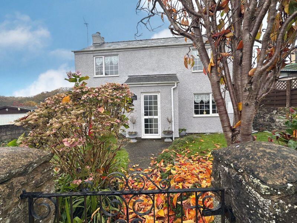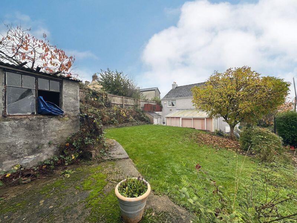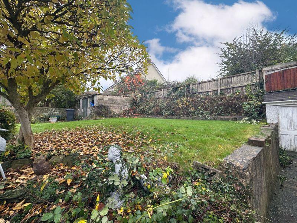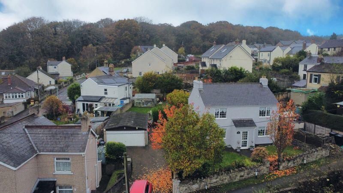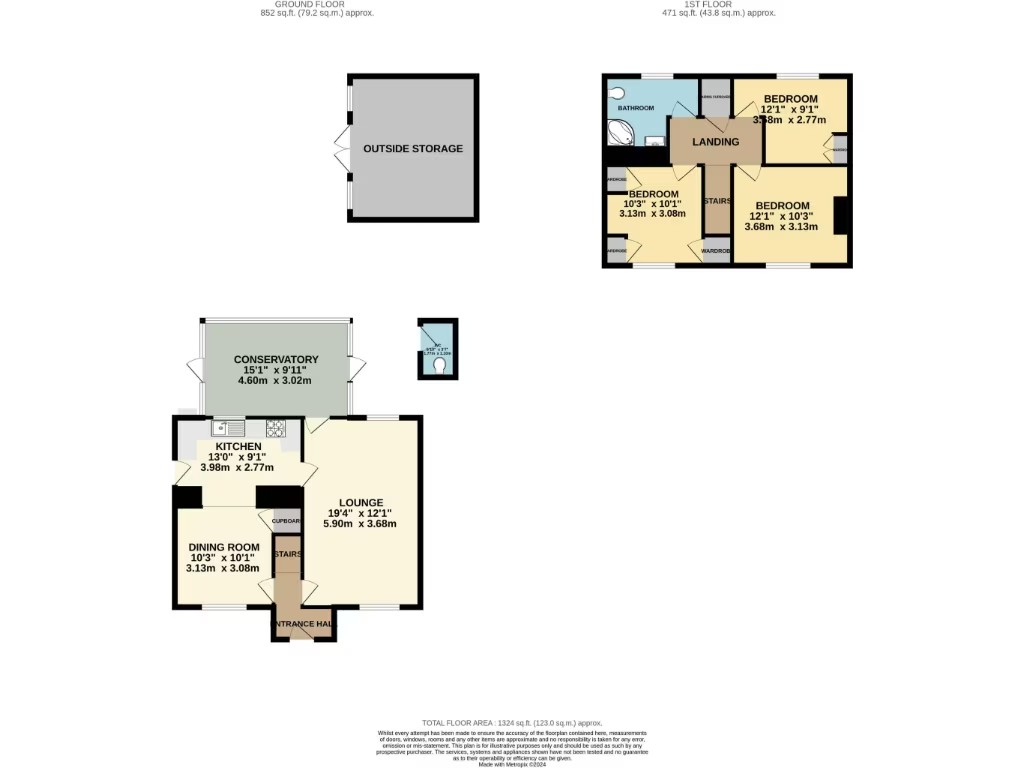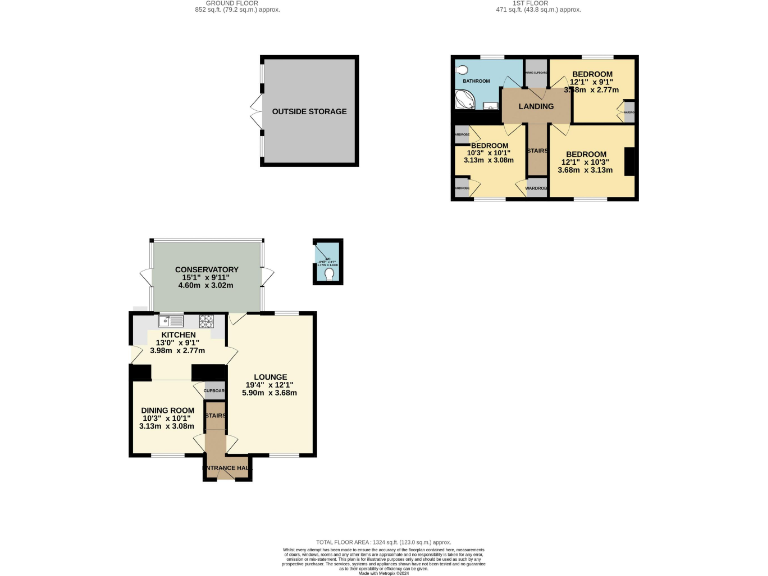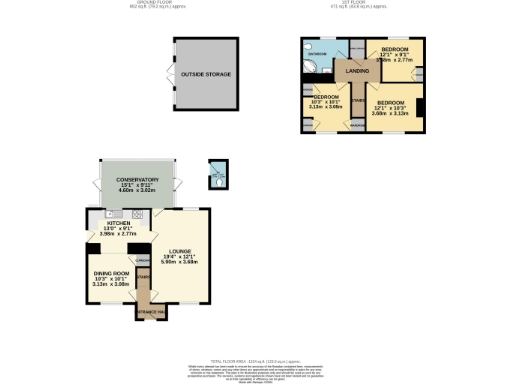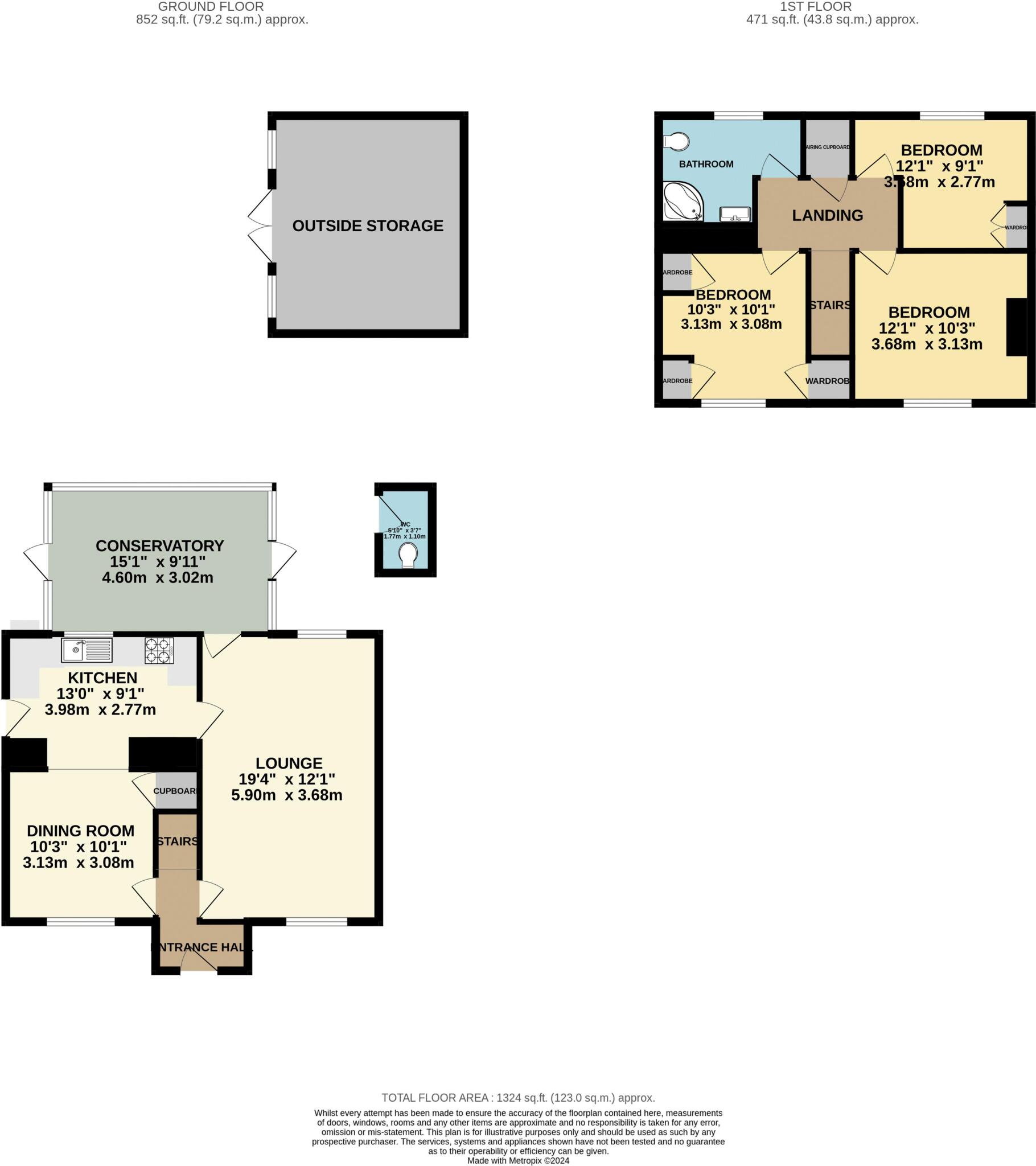Summary - GARDEN COTTAGE, 26-28, HEYWOOD ROAD GL14 2QU
Three double/sizable bedrooms and large lounge with stone fireplace
Light conservatory overlooking a private, well-proportioned garden
Georgian-style double glazing; install date unknown
Gas central heating via boiler and radiators
Kitchen from 1980s/1990s; requires modernization
Stone external walls likely without insulation (assumed)
Potential to create off-road parking to the front
Area has slow broadband and above-average crime statistics
Garden Cottage is a spacious three-bedroom detached home tucked away on Heywood Road, within easy walking distance of woodland, sports facilities and the town centre. The house offers generous reception space — a large lounge with a stone fireplace, separate dining room and a light-filled conservatory overlooking the garden — providing flexible family living and good indoor/outdoor flow.
Practical features include gas central heating and Georgian-style double glazing, with potential to create off-road parking to the front. The sizeable plot and elevated views give scope to improve and personalise the property; the layout and room sizes suit a growing family or buyers seeking period character with modern living additions.
Buyers should note a number of practical considerations: the kitchen dates from the 1980s/1990s and will need updating for modern standards, the stone walls are likely uninsulated, and the glazing install date is unknown. Broadband speeds in the area are slow and the wider neighbourhood shows higher-than-average crime and local deprivation indicators. These factors are reflected in the asking price and present clear opportunities for refurbishment to add value.
Overall, this freehold, late-Victorian/earlier detached cottage is best for buyers comfortable undertaking improvement work to unlock its full potential — creating a comfortable, characterful family home in a convenient, semi-rural town location.
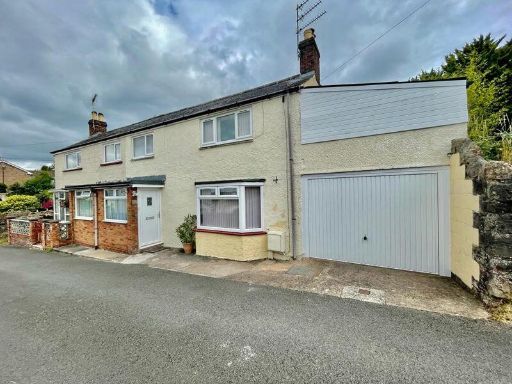 3 bedroom semi-detached house for sale in Packers Road, Cinderford, GL14 — £249,995 • 3 bed • 2 bath • 829 ft²
3 bedroom semi-detached house for sale in Packers Road, Cinderford, GL14 — £249,995 • 3 bed • 2 bath • 829 ft²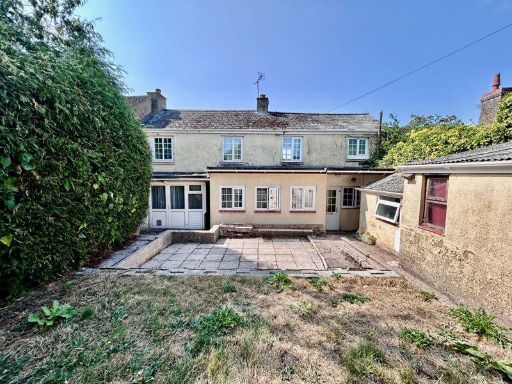 2 bedroom terraced house for sale in Causeway Road, Cinderford, GL14 — £175,000 • 2 bed • 1 bath
2 bedroom terraced house for sale in Causeway Road, Cinderford, GL14 — £175,000 • 2 bed • 1 bath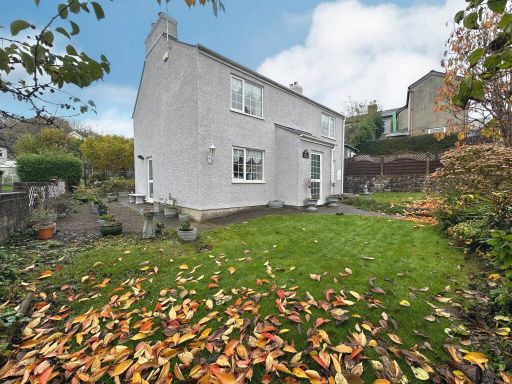 3 bedroom detached house for sale in Garden Cottage, GL14 — £292,500 • 3 bed • 2 bath • 807 ft²
3 bedroom detached house for sale in Garden Cottage, GL14 — £292,500 • 3 bed • 2 bath • 807 ft² 3 bedroom semi-detached house for sale in Flaxley Street, Cinderford, GL14 — £280,000 • 3 bed • 1 bath • 1107 ft²
3 bedroom semi-detached house for sale in Flaxley Street, Cinderford, GL14 — £280,000 • 3 bed • 1 bath • 1107 ft²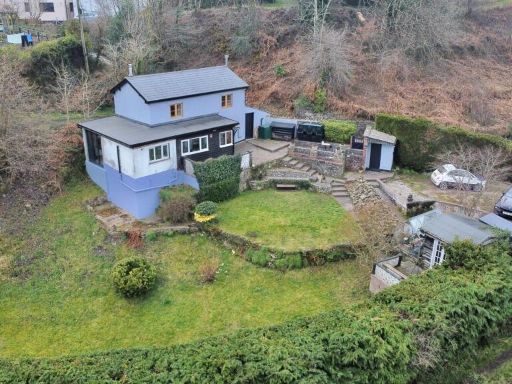 3 bedroom detached house for sale in Fernleigh, Ruardean Hill, Drybrook, GL17 — £385,000 • 3 bed • 1 bath • 732 ft²
3 bedroom detached house for sale in Fernleigh, Ruardean Hill, Drybrook, GL17 — £385,000 • 3 bed • 1 bath • 732 ft²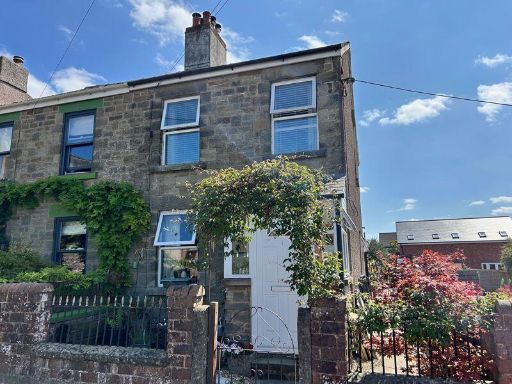 3 bedroom end of terrace house for sale in Flaxley Street, Cinderford, GL14 — £265,000 • 3 bed • 1 bath • 1077 ft²
3 bedroom end of terrace house for sale in Flaxley Street, Cinderford, GL14 — £265,000 • 3 bed • 1 bath • 1077 ft²