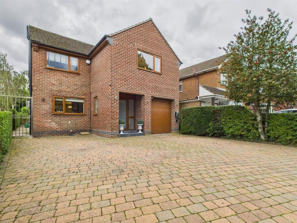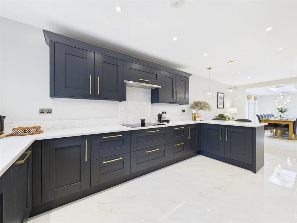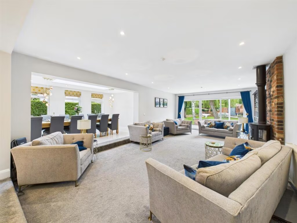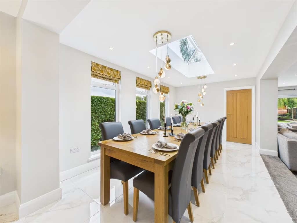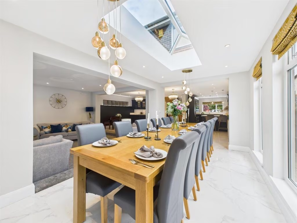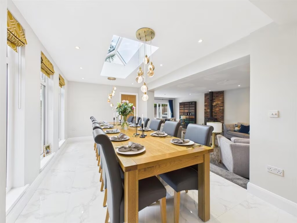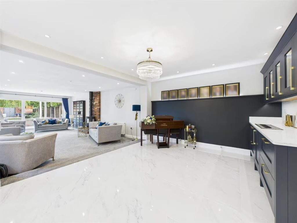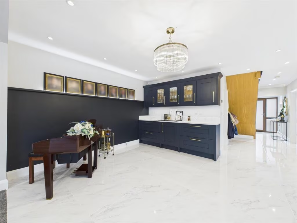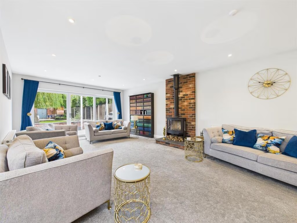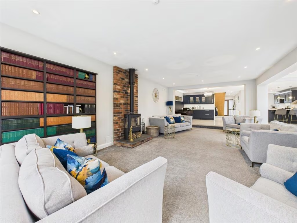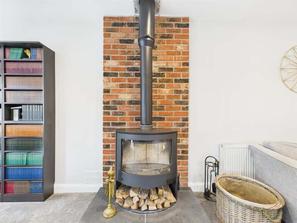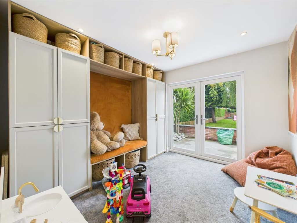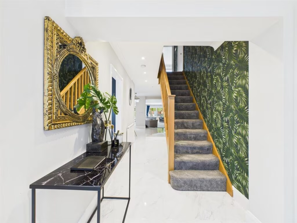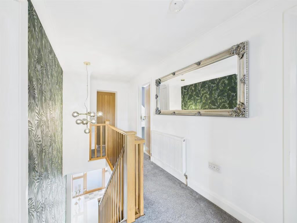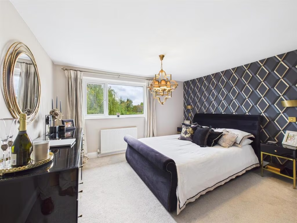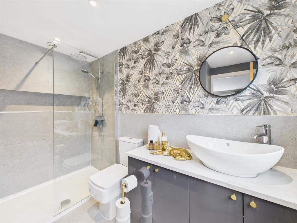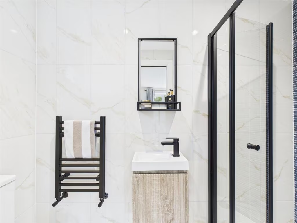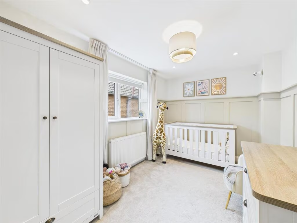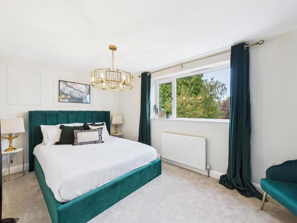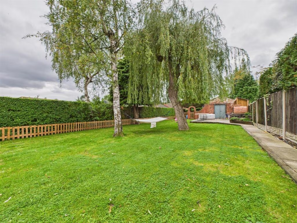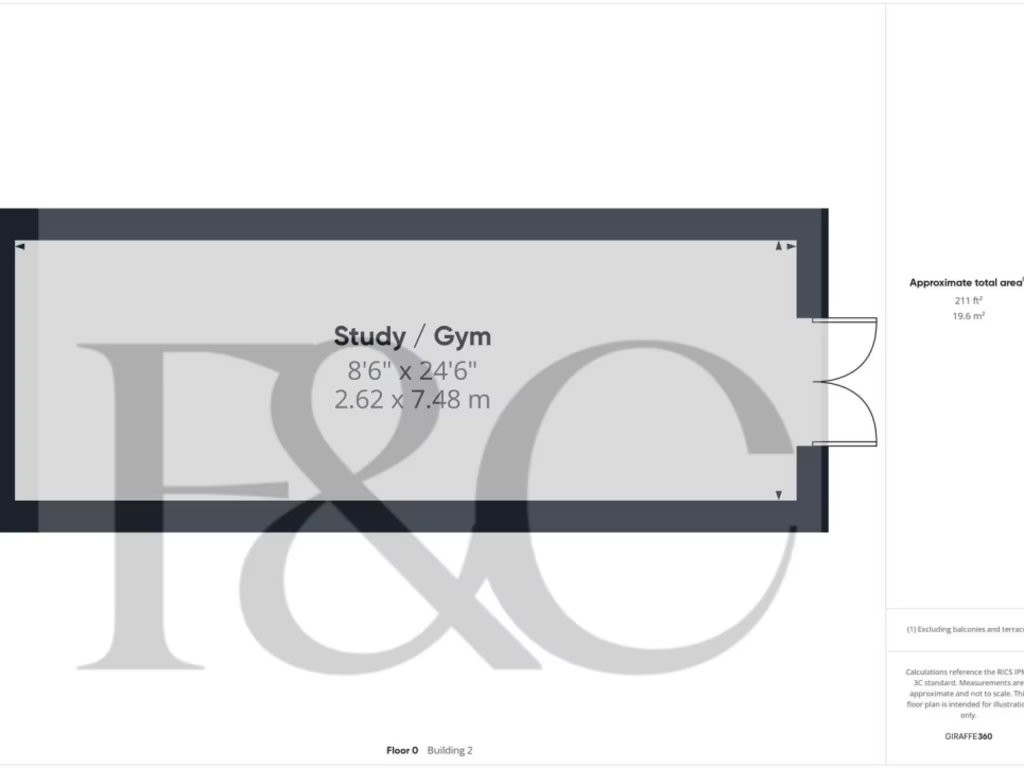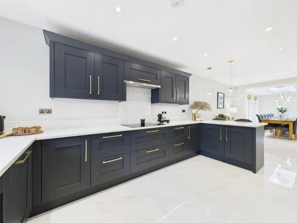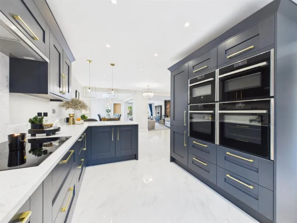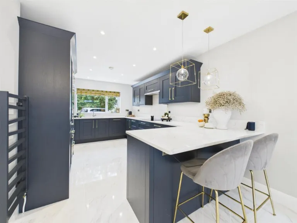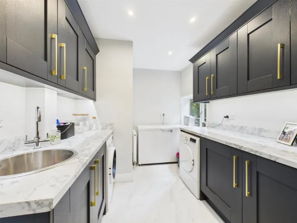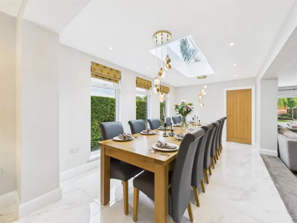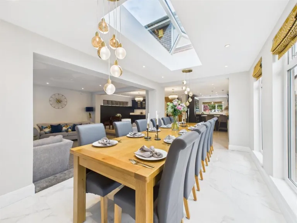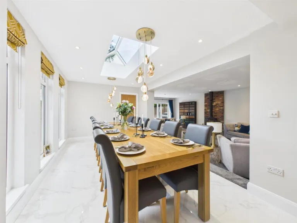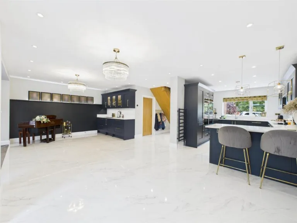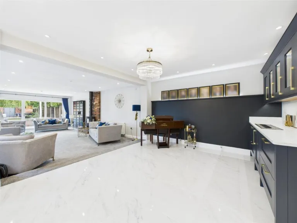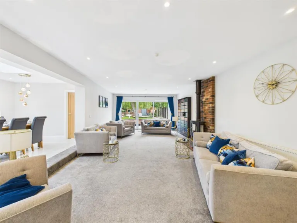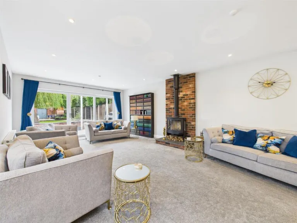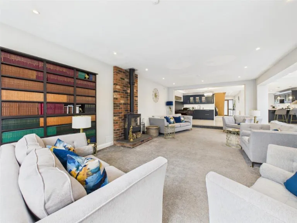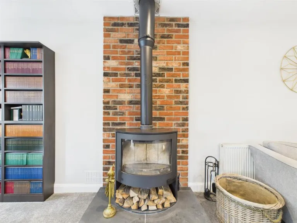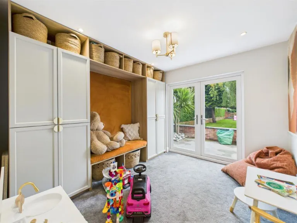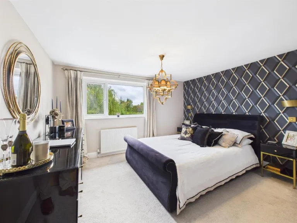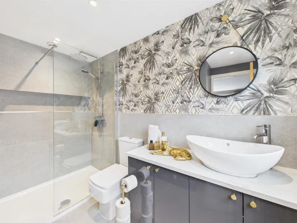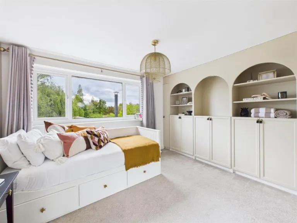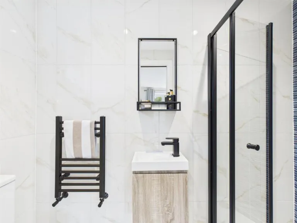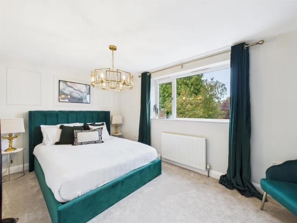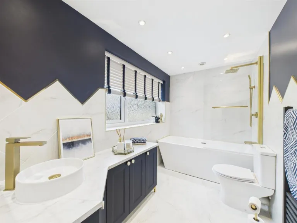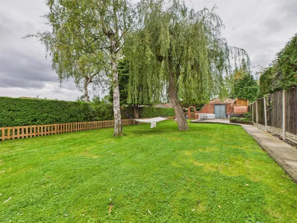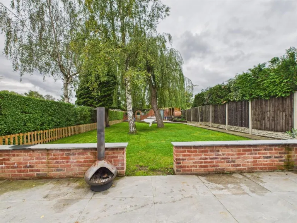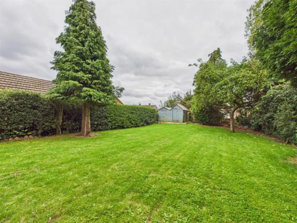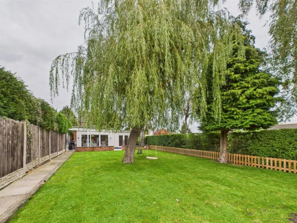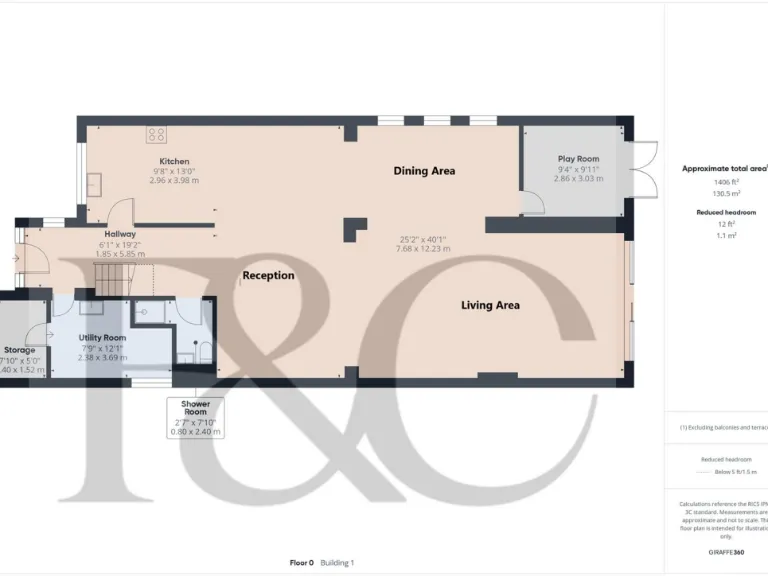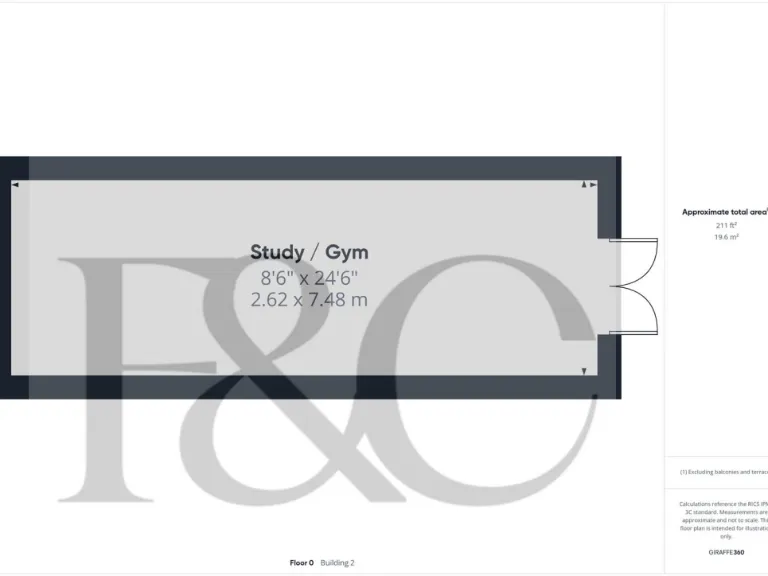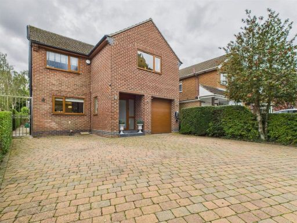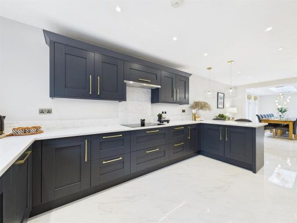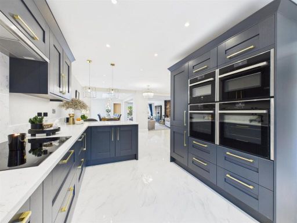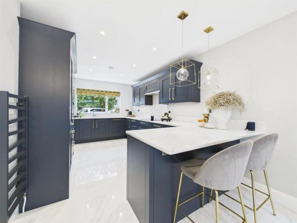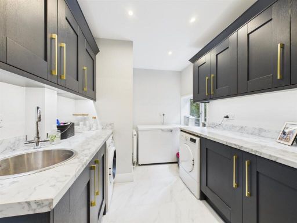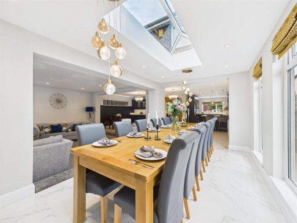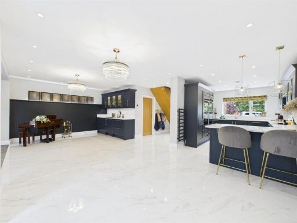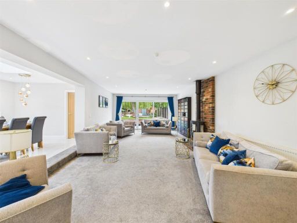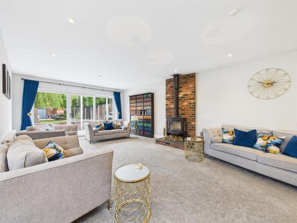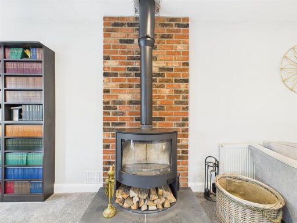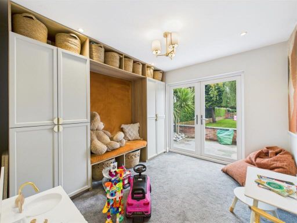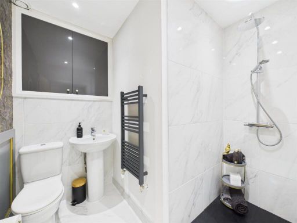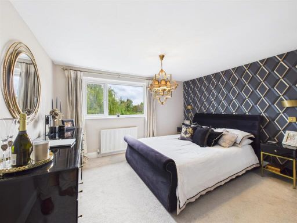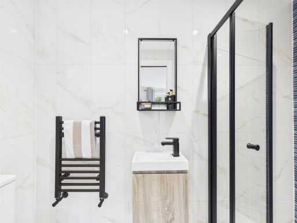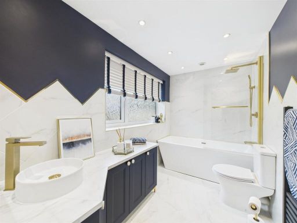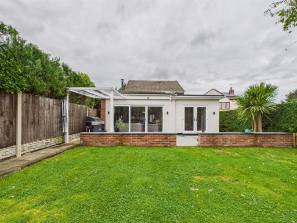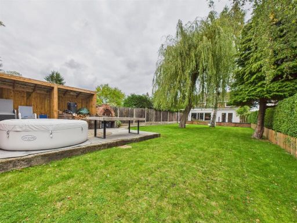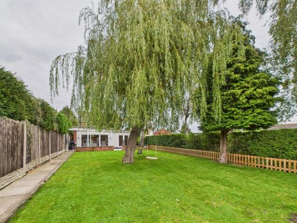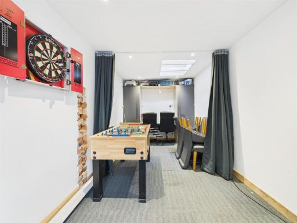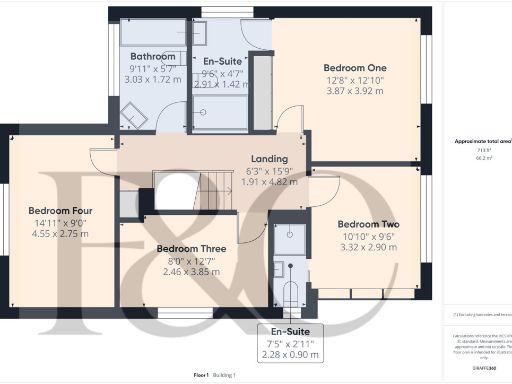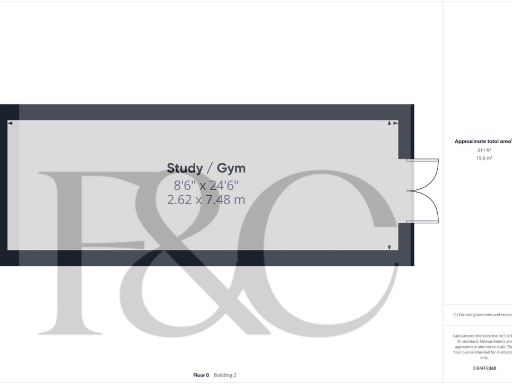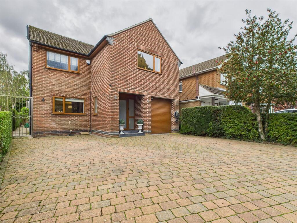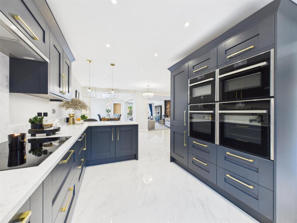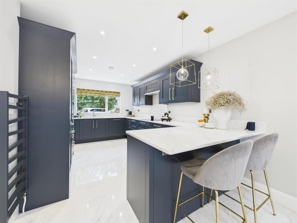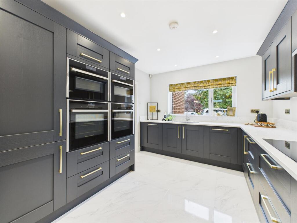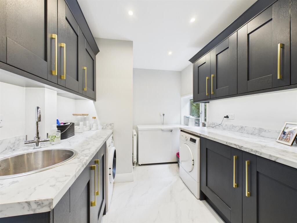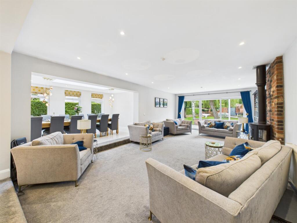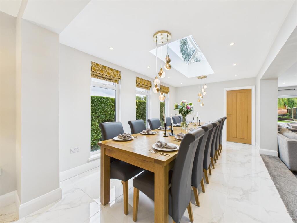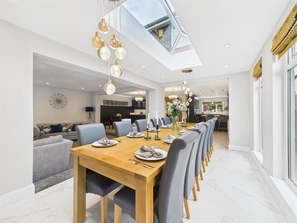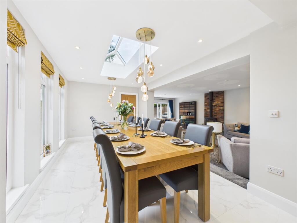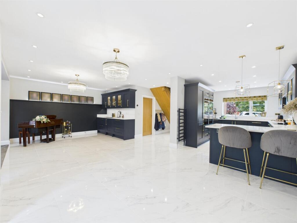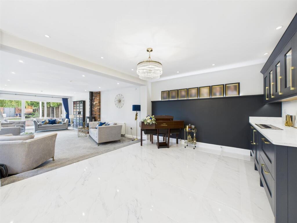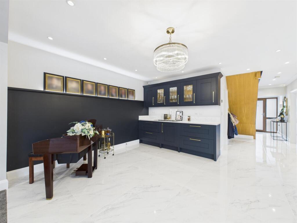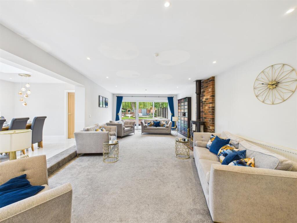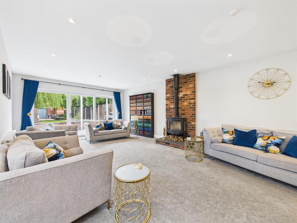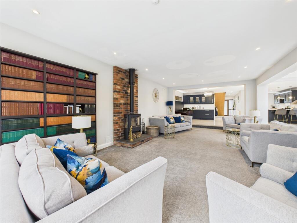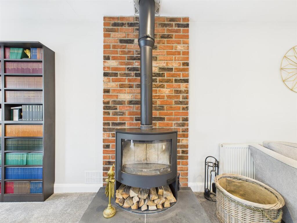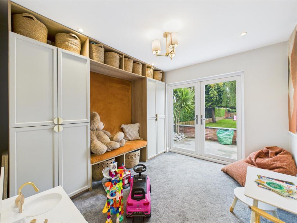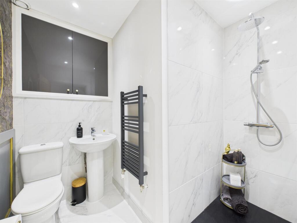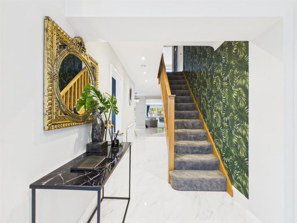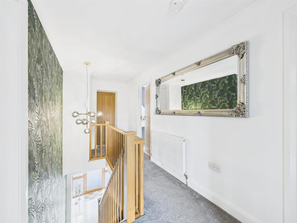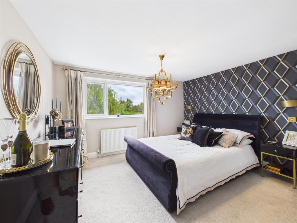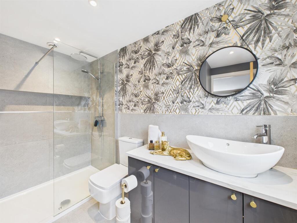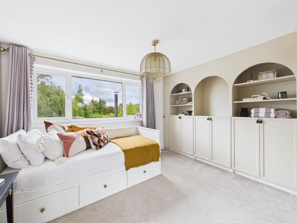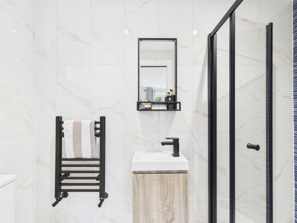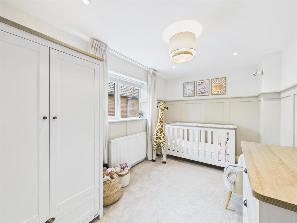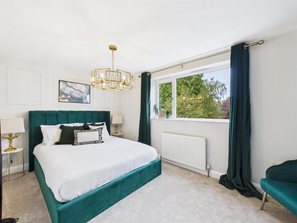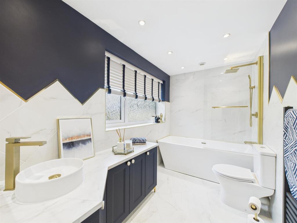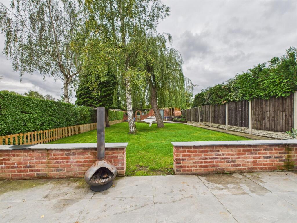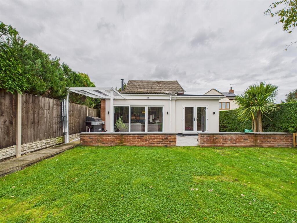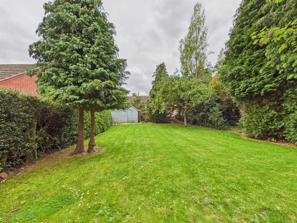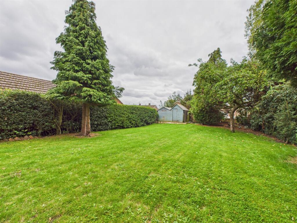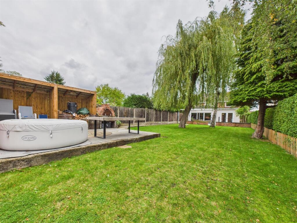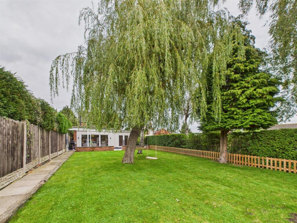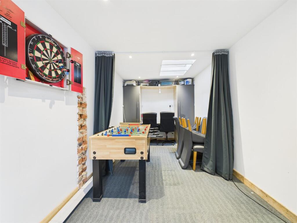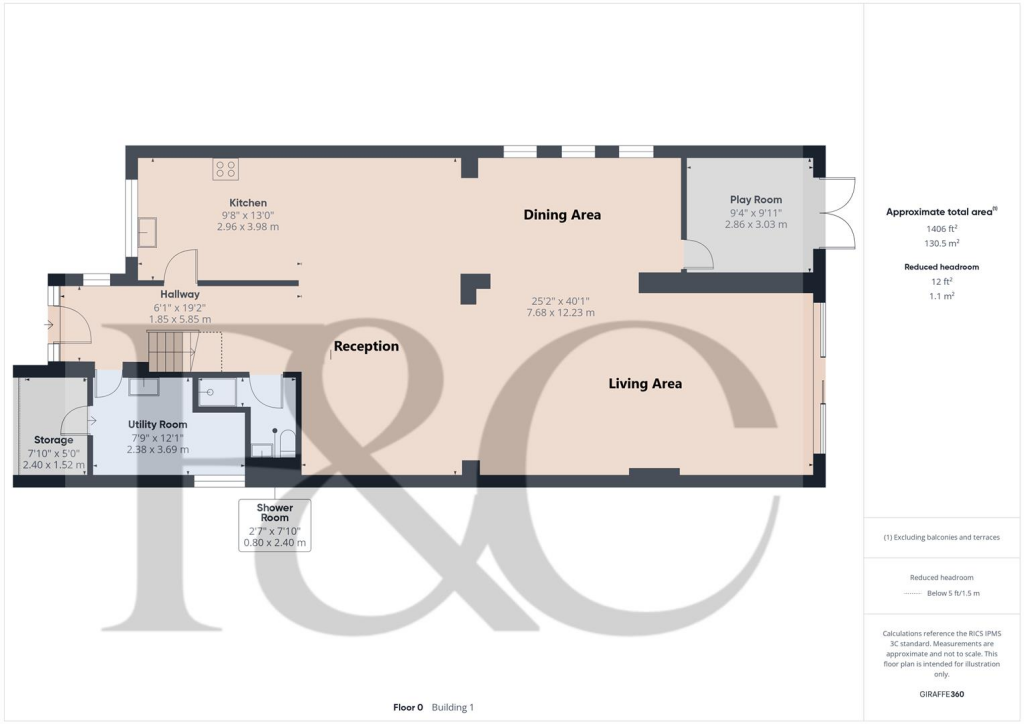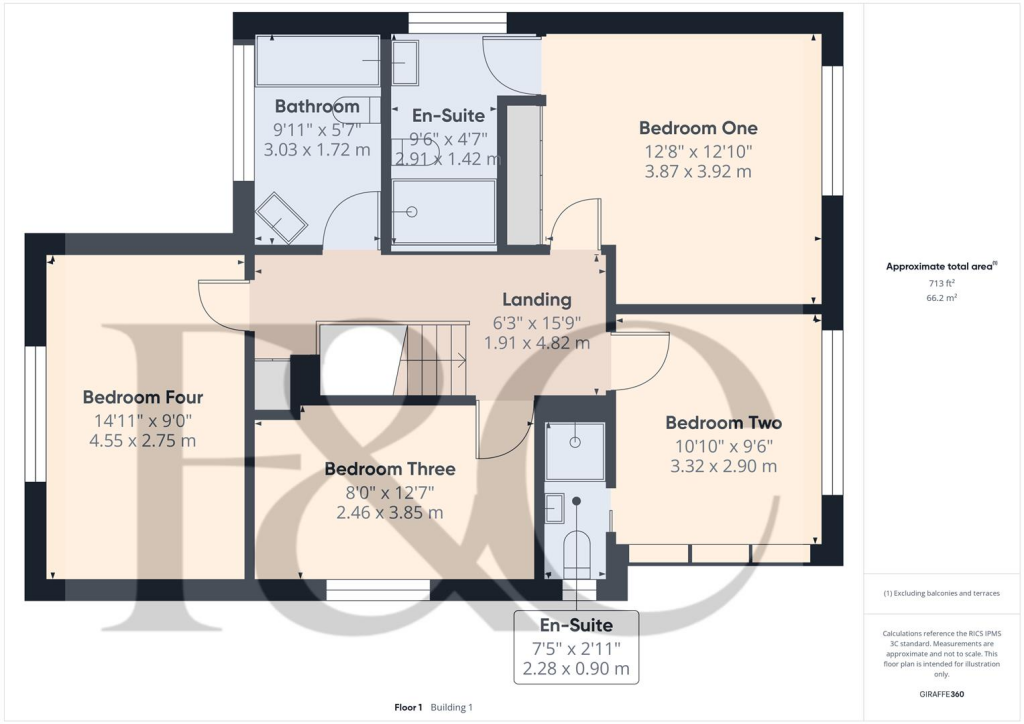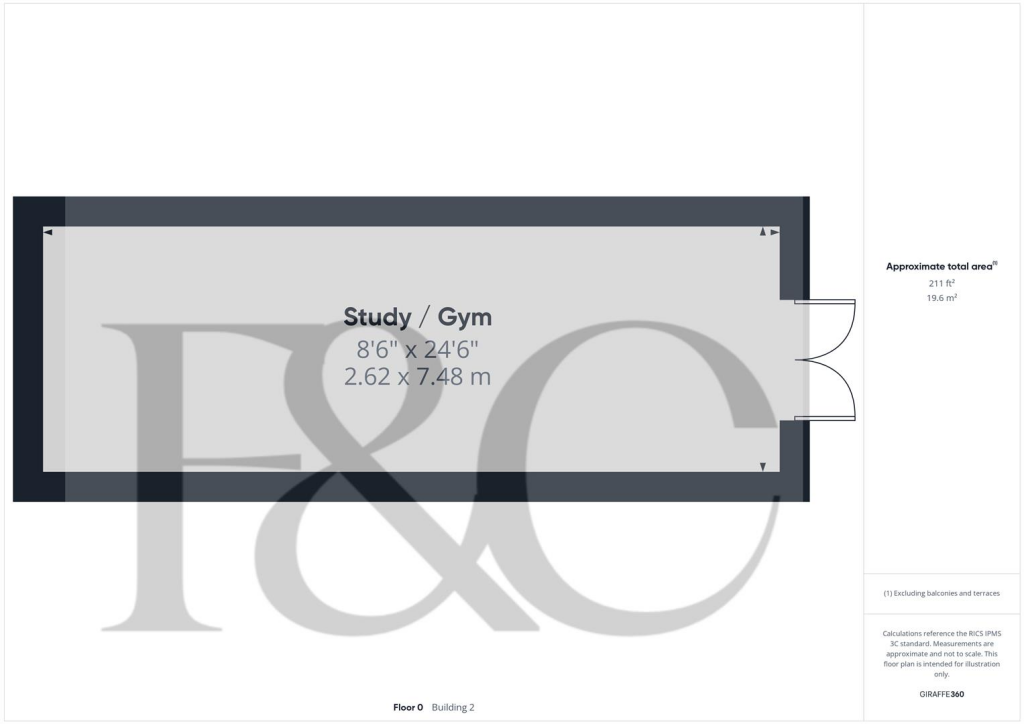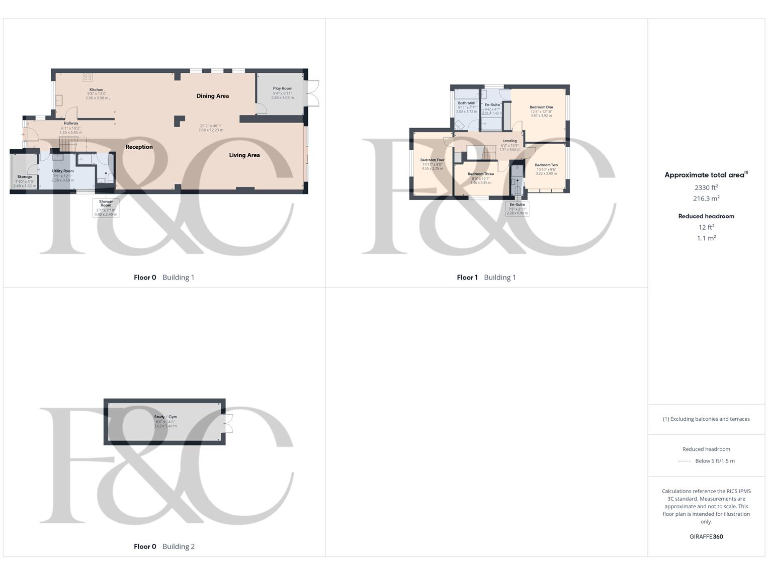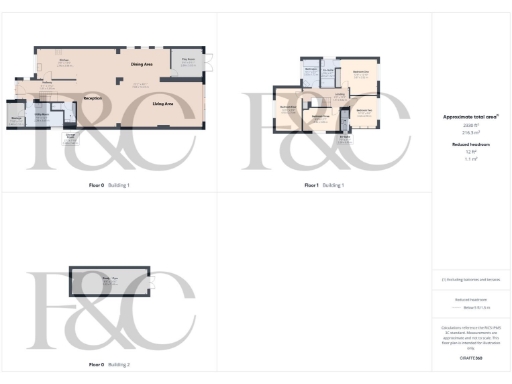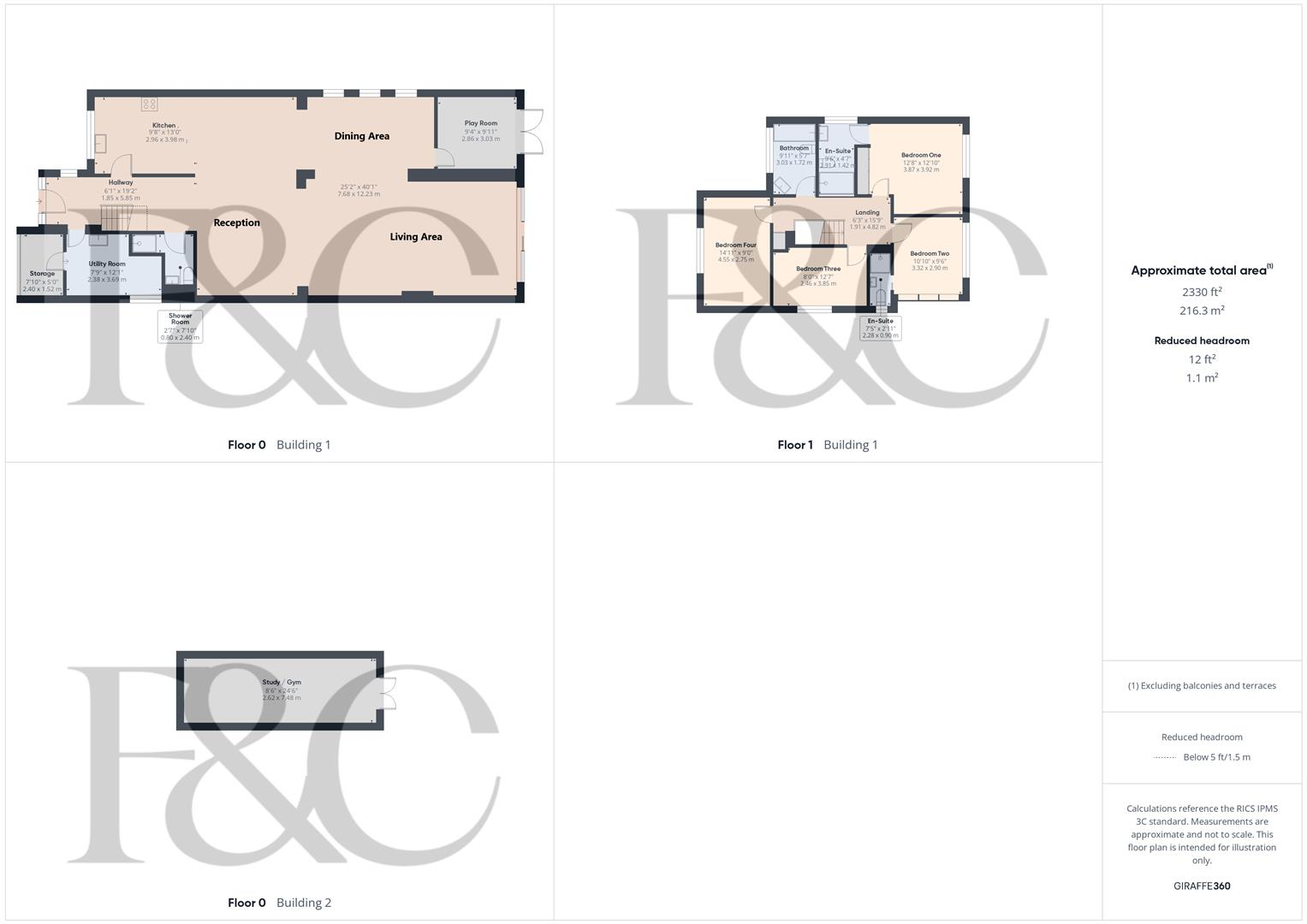Summary - 169 BELPER ROAD STANLEY COMMON ILKESTON DE7 6FT
4 bed 4 bath Detached
Spacious plot, versatile living and a converted outbuilding for home working.
Detached four-bedroom family home with two en-suites and family bathroom
Open-plan extended ground floor: high-spec kitchen and large living room
Impressive private garden approximately 170ft with terrace and mature trees
Converted outbuilding currently used as gym/study — useful home workspace
Extensive block-paved driveway providing substantial off-street parking
Freehold tenure and no flood risk for the plot
Council Tax Band E — above-average running cost to note
Nearby primary schools have mixed Ofsted ratings; check catchment schools
This comprehensively extended four-bedroom detached house on Belper Road offers a generous, family-focused layout across a large plot just under 0.25 acre. The ground floor’s open-plan flow — high-spec kitchen, dining/entertaining space, and a 40ft living room with log burner — is designed for everyday family life and social gatherings. Double glazing and gas central heating provide modern comfort and efficiency.
Externally the property stands well back from the road with a wide block-paved driveway providing ample off-street parking and former garage storage. The rear garden is a standout feature: roughly 170ft long with terrace, two large lawns, mature trees and a converted outbuilding currently used as a gym/study — ideal for home working, exercise or hobby space.
Upstairs there are four bedrooms, including two bedrooms with en-suite shower rooms plus a family bathroom. The home is presented in good order and benefits from two extensions that create substantial living space and flexibility for family needs. Tenure is freehold and there is no flood risk associated with the plot.
Practical considerations: Council Tax is band E (above average) and some nearby primary schools have mixed Ofsted outcomes, which may matter to families prioritising school ratings. Viewings are recommended to appreciate the internal layout, generous garden and large driveway.
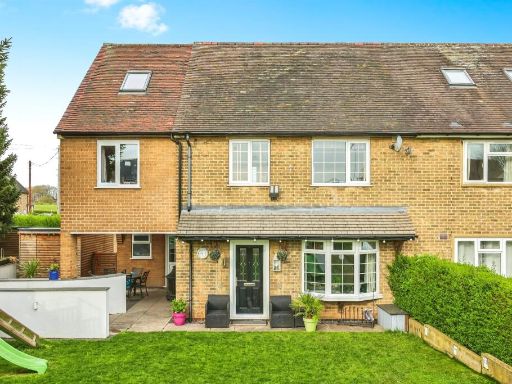 5 bedroom semi-detached house for sale in Tansley Avenue, Stanley Common, Ilkeston, DE7 — £450,000 • 5 bed • 4 bath • 2067 ft²
5 bedroom semi-detached house for sale in Tansley Avenue, Stanley Common, Ilkeston, DE7 — £450,000 • 5 bed • 4 bath • 2067 ft²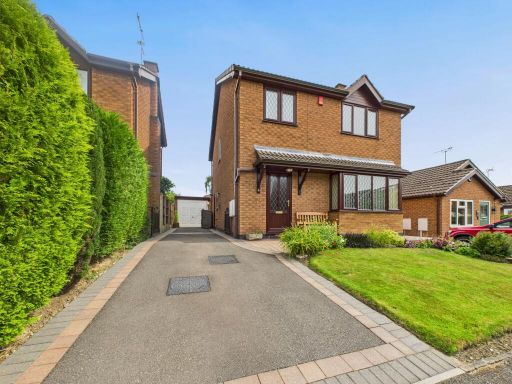 4 bedroom detached house for sale in Crown Hill Way, Stanley Common, DE7 — £375,000 • 4 bed • 1 bath • 1207 ft²
4 bedroom detached house for sale in Crown Hill Way, Stanley Common, DE7 — £375,000 • 4 bed • 1 bath • 1207 ft²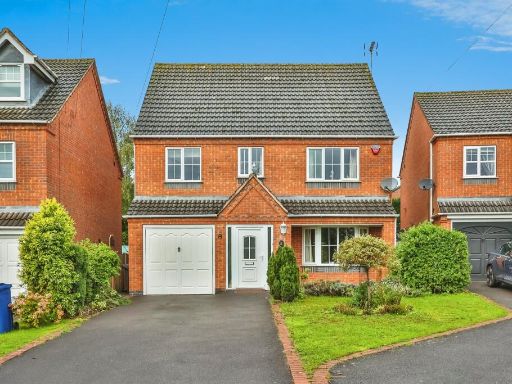 4 bedroom detached house for sale in Common Lane, Stanley Common, Ilkeston, DE7 — £350,000 • 4 bed • 2 bath • 1378 ft²
4 bedroom detached house for sale in Common Lane, Stanley Common, Ilkeston, DE7 — £350,000 • 4 bed • 2 bath • 1378 ft²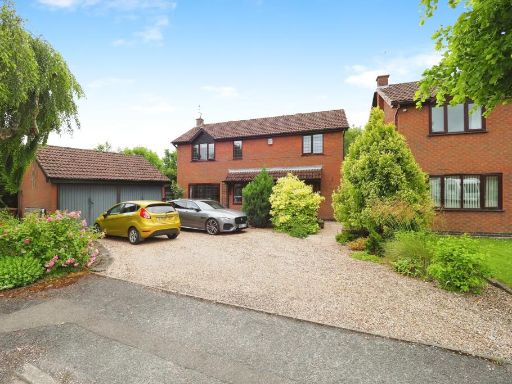 4 bedroom detached house for sale in Crown Hill Way, Stanley Common, DE7 — £475,000 • 4 bed • 2 bath • 1449 ft²
4 bedroom detached house for sale in Crown Hill Way, Stanley Common, DE7 — £475,000 • 4 bed • 2 bath • 1449 ft²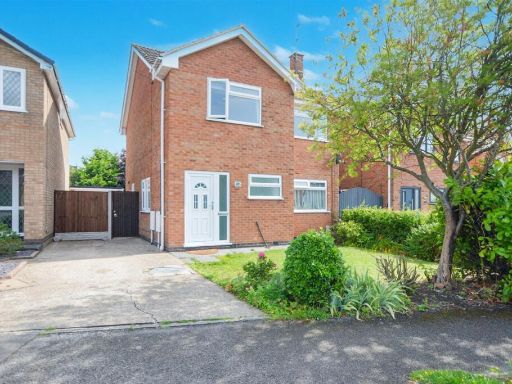 4 bedroom detached house for sale in The Crescent, Stanley Common, DE7 — £340,000 • 4 bed • 1 bath • 1109 ft²
4 bedroom detached house for sale in The Crescent, Stanley Common, DE7 — £340,000 • 4 bed • 1 bath • 1109 ft²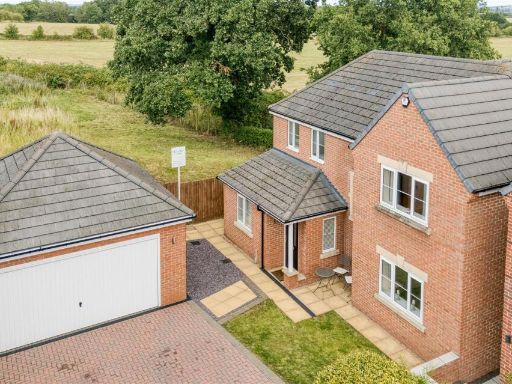 4 bedroom detached house for sale in Arella Fields Close, Stanley Common, Derbyshire, DE7 — £485,000 • 4 bed • 2 bath • 1380 ft²
4 bedroom detached house for sale in Arella Fields Close, Stanley Common, Derbyshire, DE7 — £485,000 • 4 bed • 2 bath • 1380 ft²