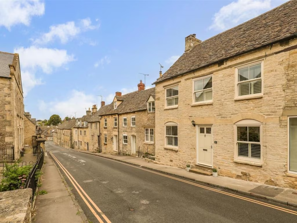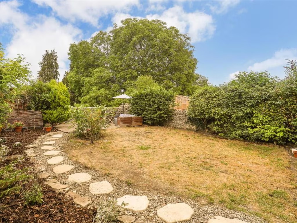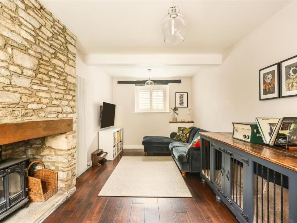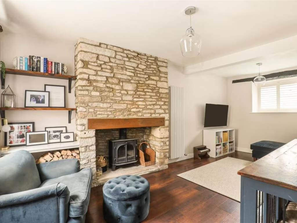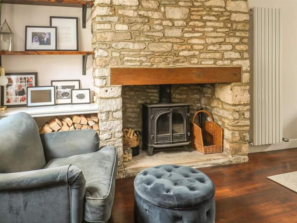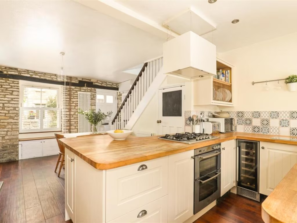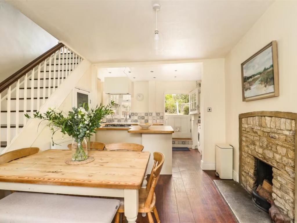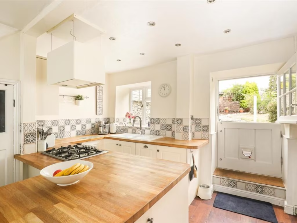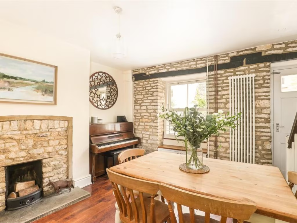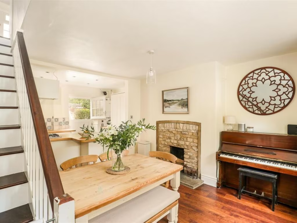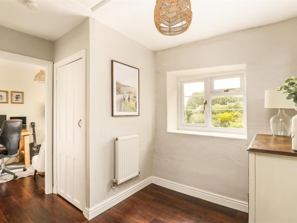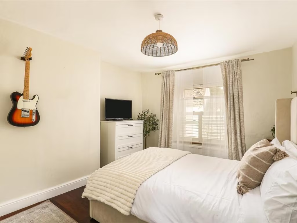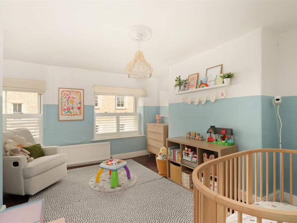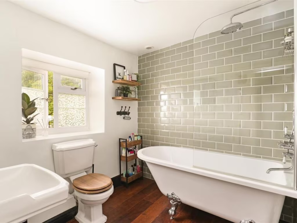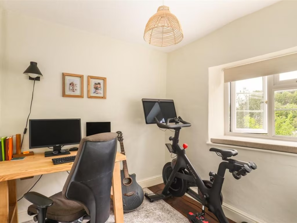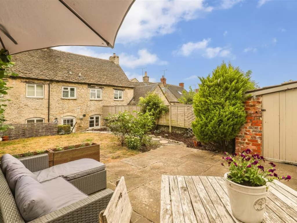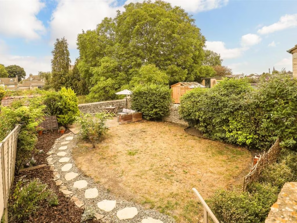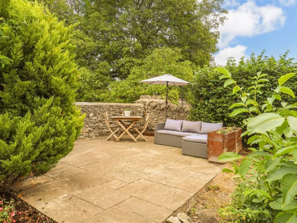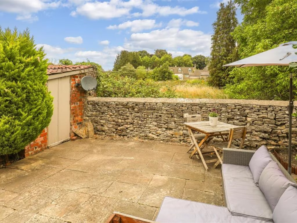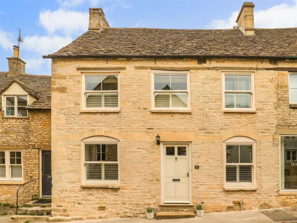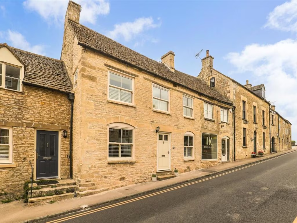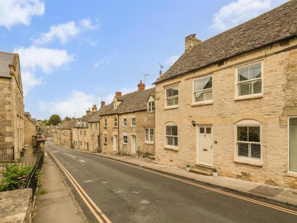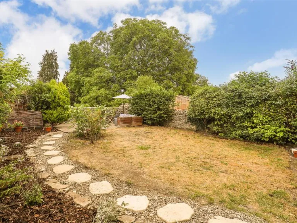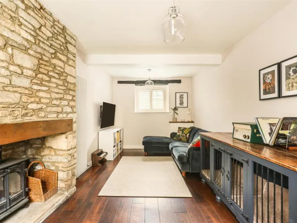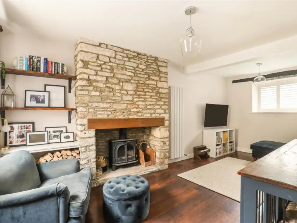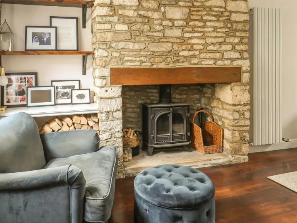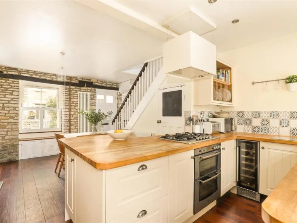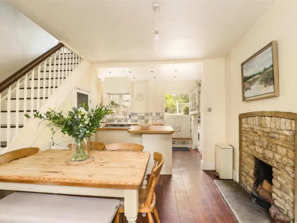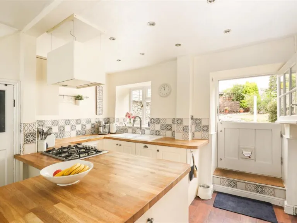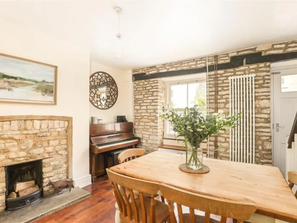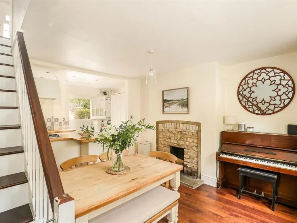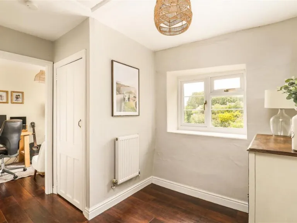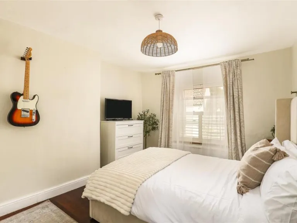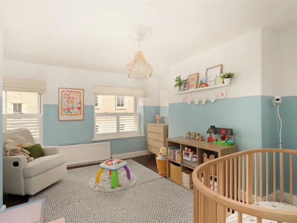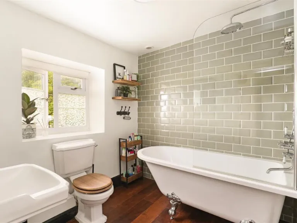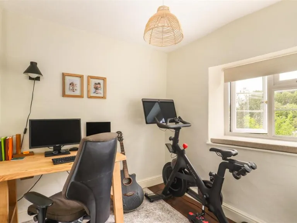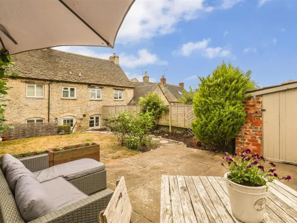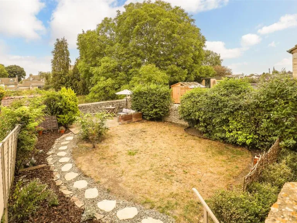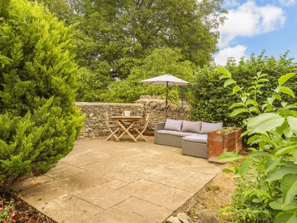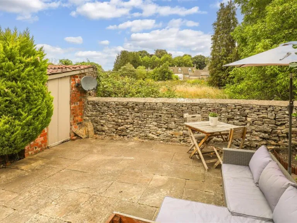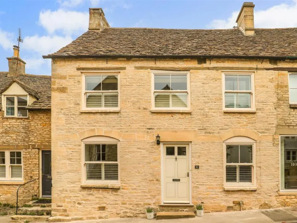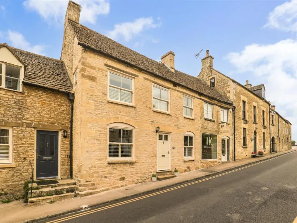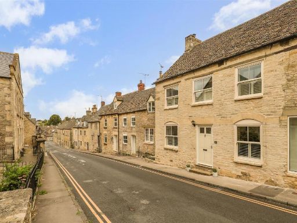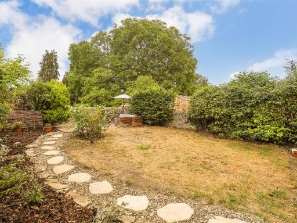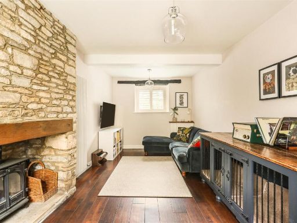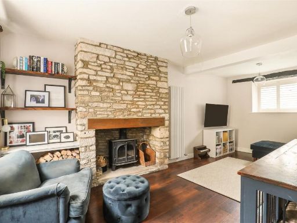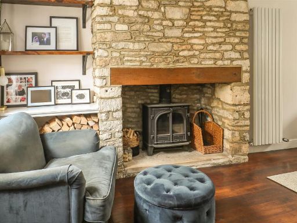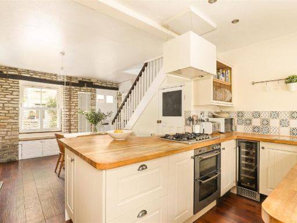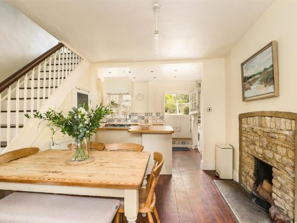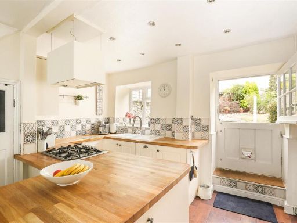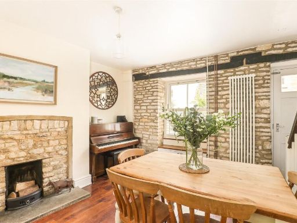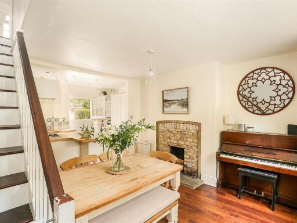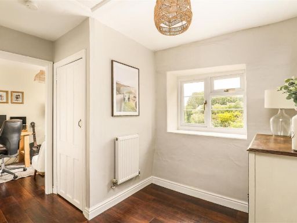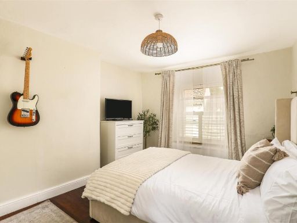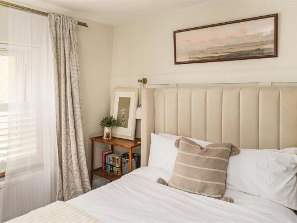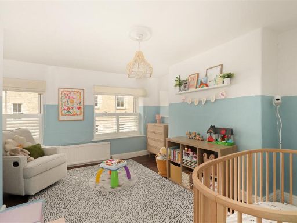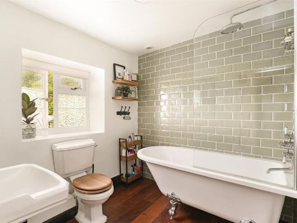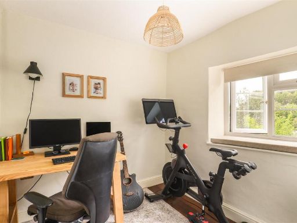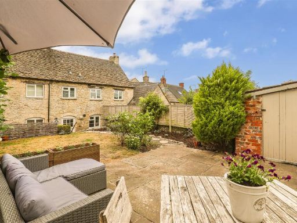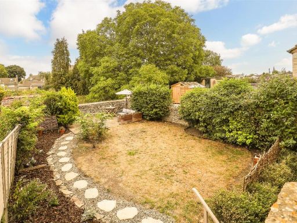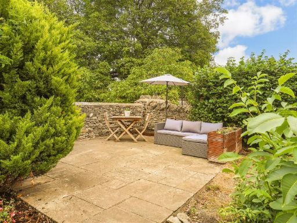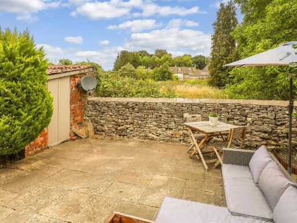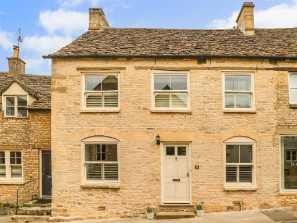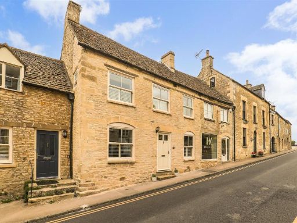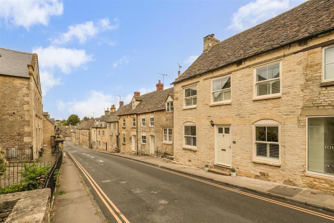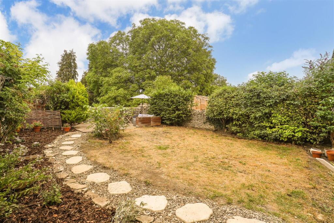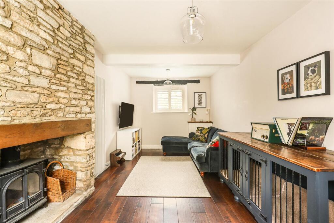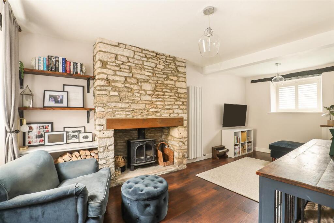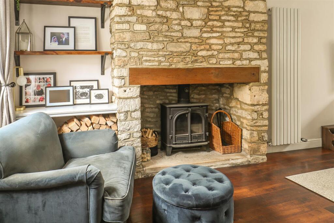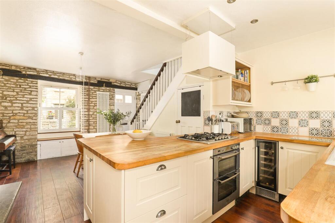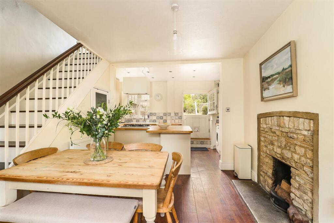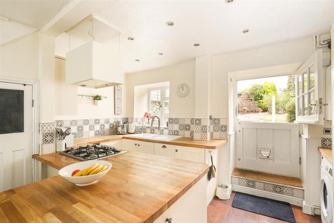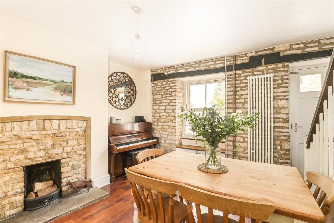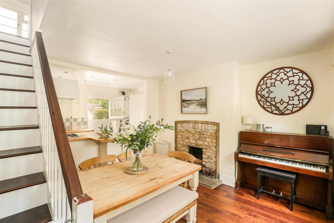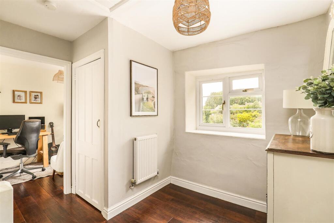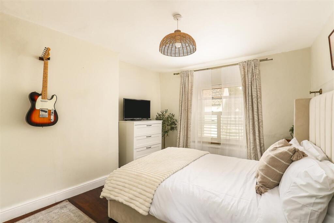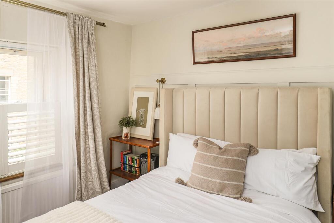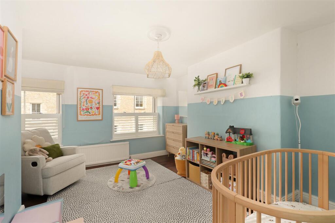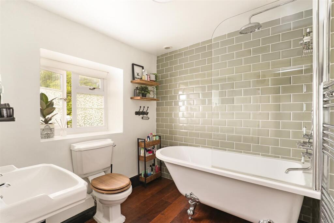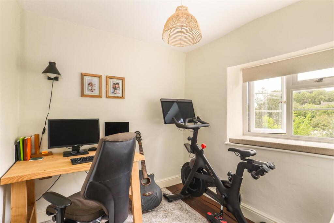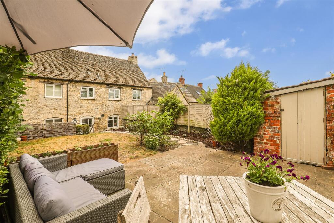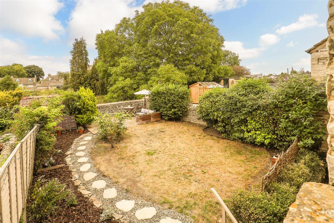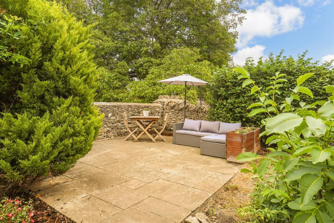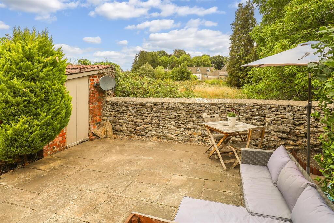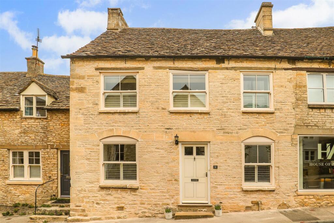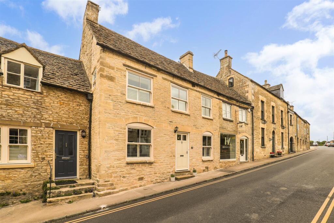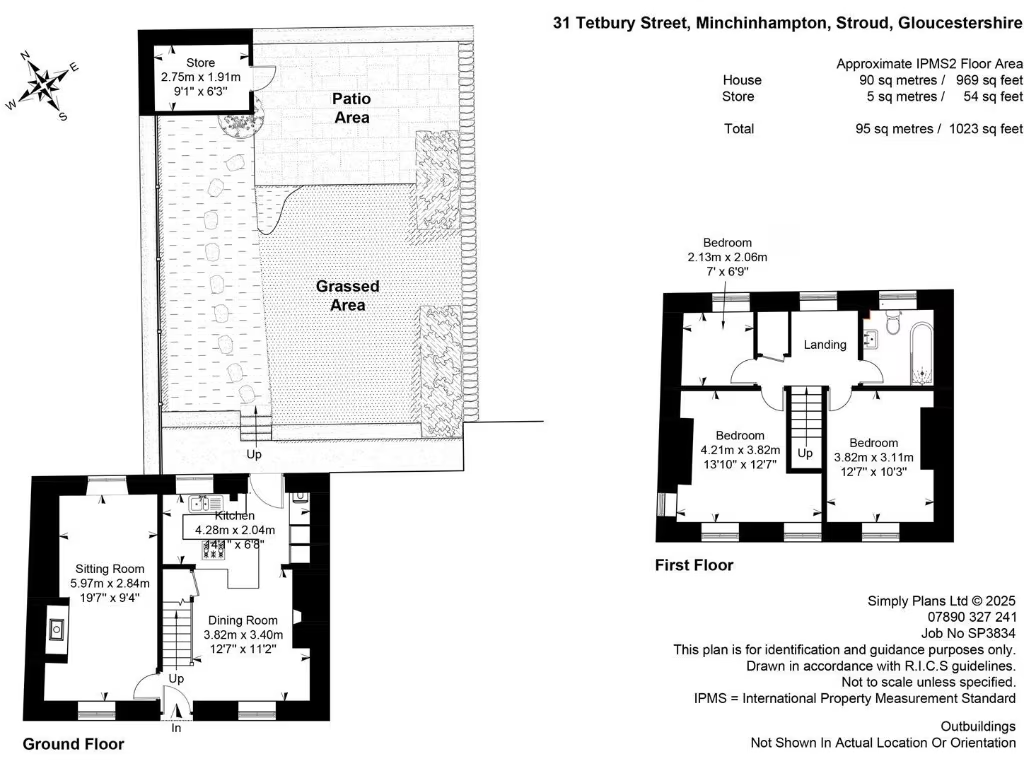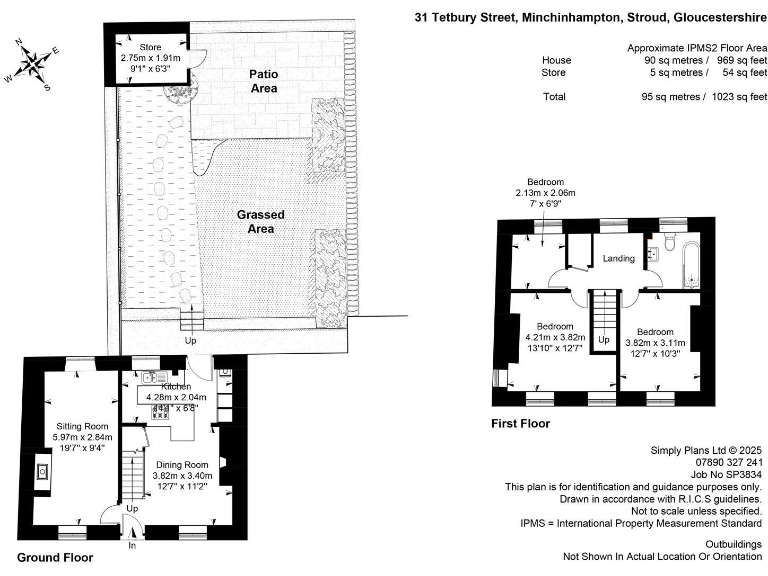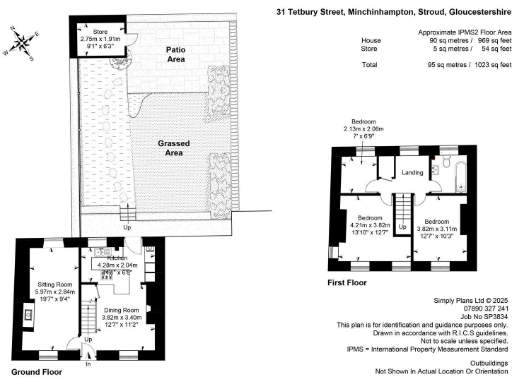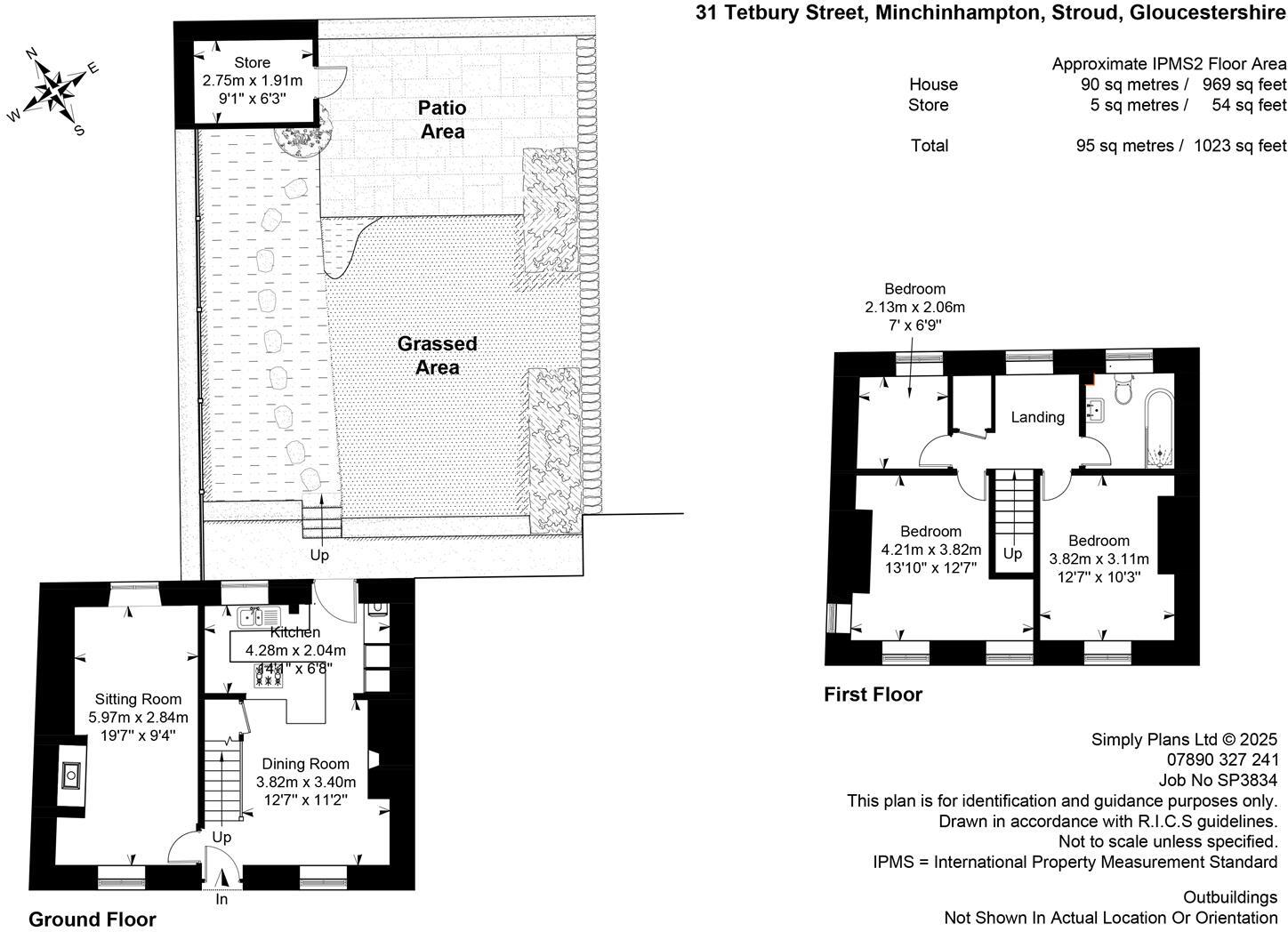Summary - 31 TETBURY STREET MINCHINHAMPTON STROUD GL6 9JH
3 bed 1 bath House
Immaculate period cottage with garden and granted loft conversion potential.
Immaculate Cotswold stone cottage full of period features
Town-centre location moments from Minchinhampton High Street amenities
Rear garden with terrace overlooking the Lemon Field
Detached brick store at garden end for storage
One family bathroom; three bedrooms (third used as office)
Planning permission granted for loft conversion with front dormers
Small plot and mid-terrace layout limit external space
Stone walls likely uninsulated; energy improvements recommended
A charming Cotswold stone cottage in the heart of Minchinhampton, presented in immaculate condition and arranged over two floors. The ground floor offers a cosy dual-aspect sitting room with exposed stone fireplace and wood-burning stove, plus a bright open-plan kitchen/dining room that opens via a stable door to the rear garden. The first floor has two double bedrooms, a smaller third bedroom currently used as an office, and a single family bathroom.
The rear garden is a standout: a raised lawn, established borders and a stone terrace that overlooks the Lemon Field, creating a private, sunny entertaining space. There is also a detached brick store at the garden end. Practical upgrades include double glazing (install date unknown) and mains gas central heating with boiler and radiators.
Notable practical points are presented clearly: the mid-terrace footprint and small plot limit outside space; the property has one bathroom; and the stone walls were built without insulation (assumed), so further energy improvements may be beneficial. Planning permission has been granted for a loft conversion with front dormers (Stroud Council S.24/1838/HHOLD), offering clear scope to create extra accommodation and add value.
This home suits a compact family or downsizing buyers looking for period character in a village-centre location with excellent local amenities, very low crime, fast broadband and strong mobile signal. The property is presented to move-in standard but offers sensible potential for modernisation and extension subject to the approved loft plans.
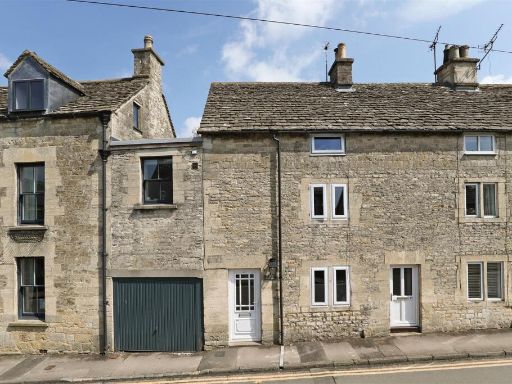 3 bedroom terraced house for sale in Tetbury Street, Minchinhampton, Stroud, GL6 — £410,000 • 3 bed • 1 bath • 872 ft²
3 bedroom terraced house for sale in Tetbury Street, Minchinhampton, Stroud, GL6 — £410,000 • 3 bed • 1 bath • 872 ft²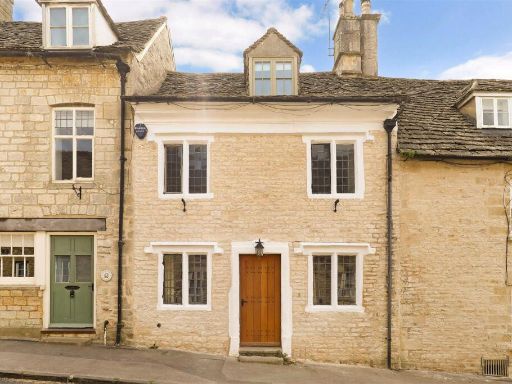 3 bedroom house for sale in Tetbury Street, Minchinhampton, GL6 — £460,000 • 3 bed • 3 bath • 706 ft²
3 bedroom house for sale in Tetbury Street, Minchinhampton, GL6 — £460,000 • 3 bed • 3 bath • 706 ft²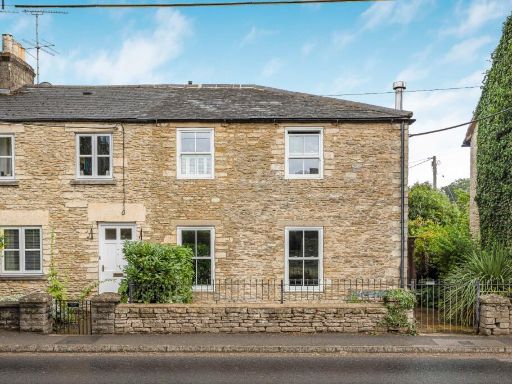 3 bedroom end of terrace house for sale in London Road, Tetbury, Gloucestershire, GL8 — £425,000 • 3 bed • 1 bath • 1109 ft²
3 bedroom end of terrace house for sale in London Road, Tetbury, Gloucestershire, GL8 — £425,000 • 3 bed • 1 bath • 1109 ft²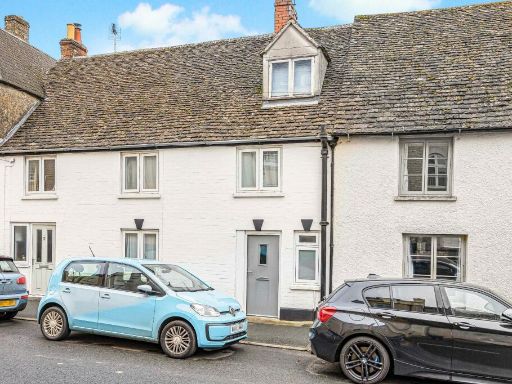 3 bedroom terraced house for sale in Hampton Street, Tetbury, Gloucestershire, GL8 — £420,000 • 3 bed • 1 bath • 1095 ft²
3 bedroom terraced house for sale in Hampton Street, Tetbury, Gloucestershire, GL8 — £420,000 • 3 bed • 1 bath • 1095 ft²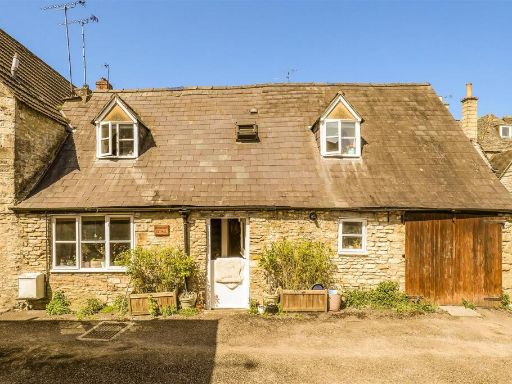 2 bedroom cottage for sale in Tetbury Street, Minchinhampton, Stroud, GL6 — £350,000 • 2 bed • 1 bath • 1097 ft²
2 bedroom cottage for sale in Tetbury Street, Minchinhampton, Stroud, GL6 — £350,000 • 2 bed • 1 bath • 1097 ft²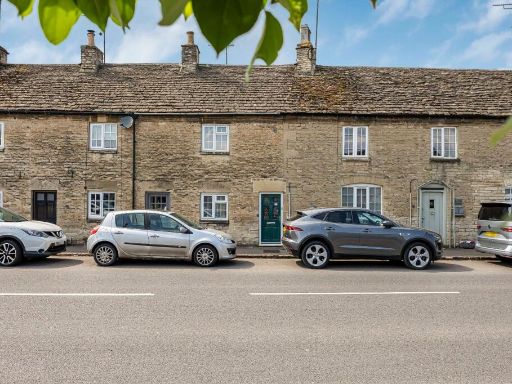 3 bedroom terraced house for sale in London Road, Tetbury, Gloucestershire, GL8 — £300,000 • 3 bed • 1 bath • 929 ft²
3 bedroom terraced house for sale in London Road, Tetbury, Gloucestershire, GL8 — £300,000 • 3 bed • 1 bath • 929 ft²