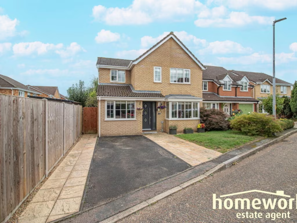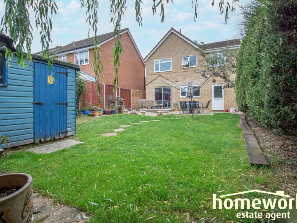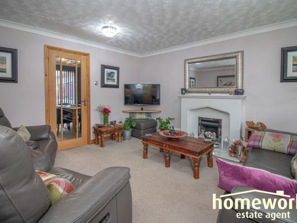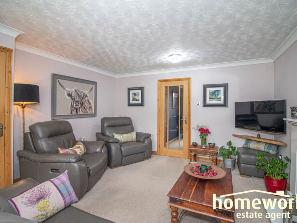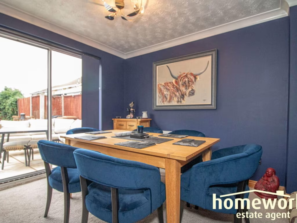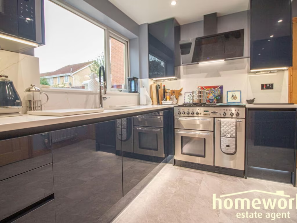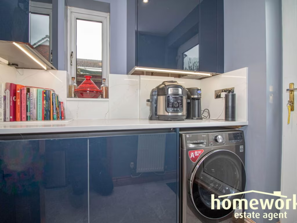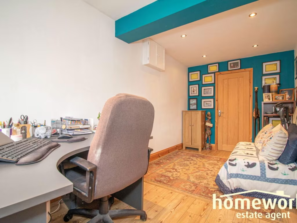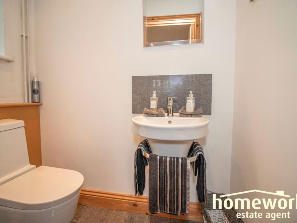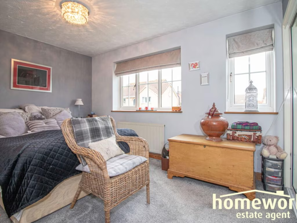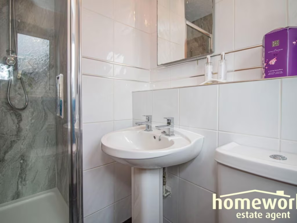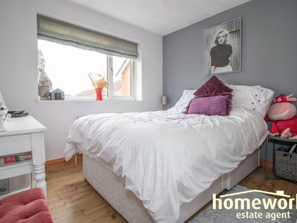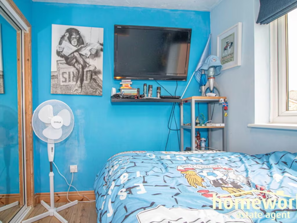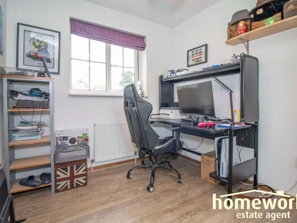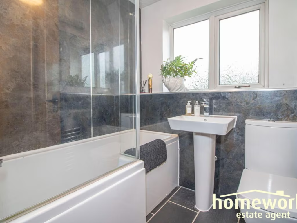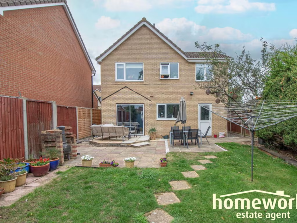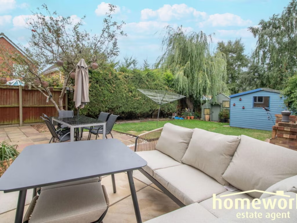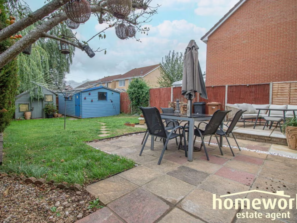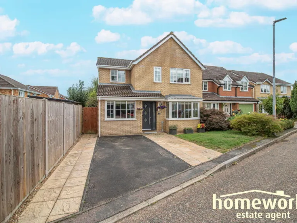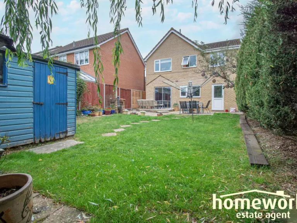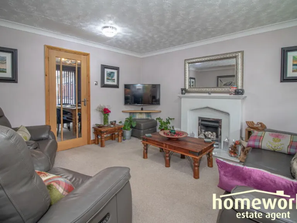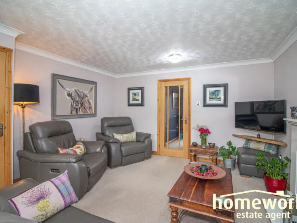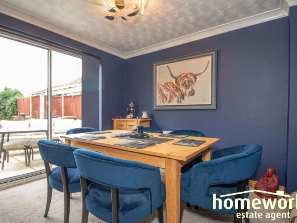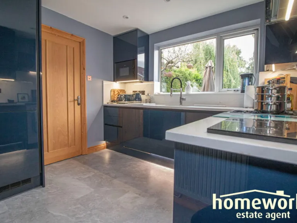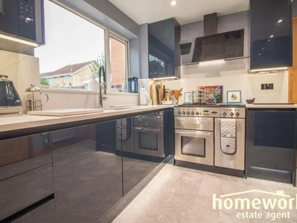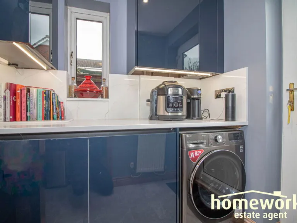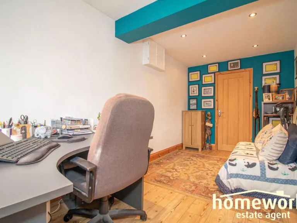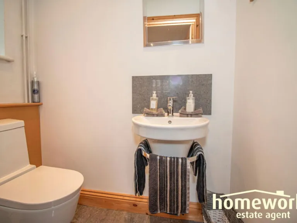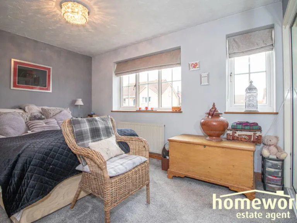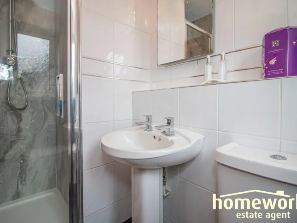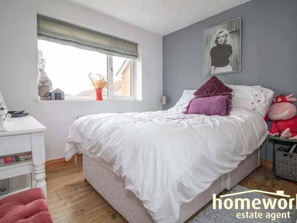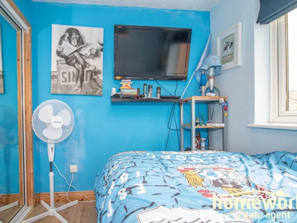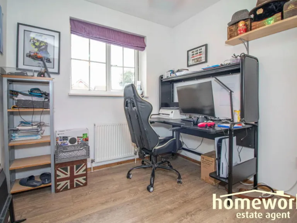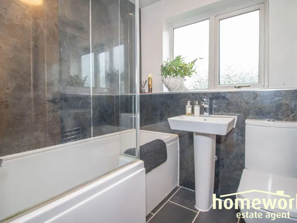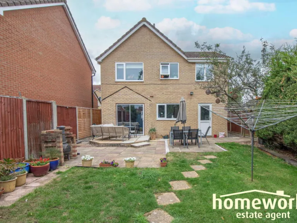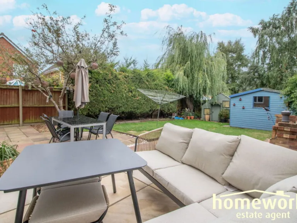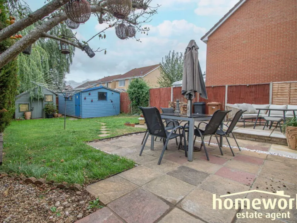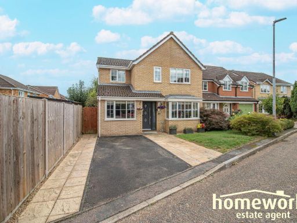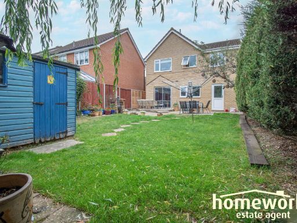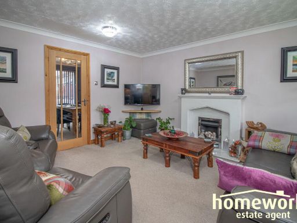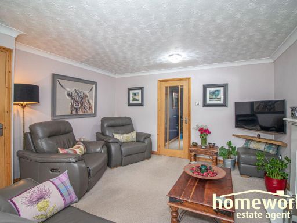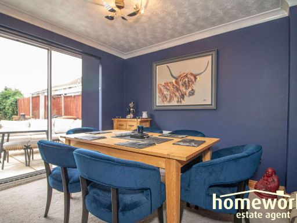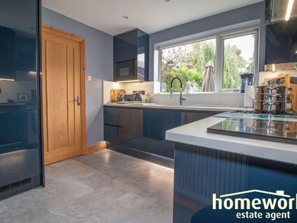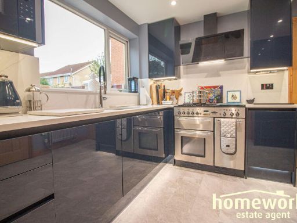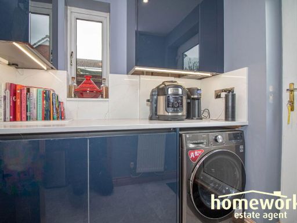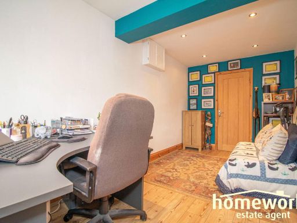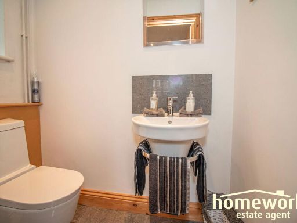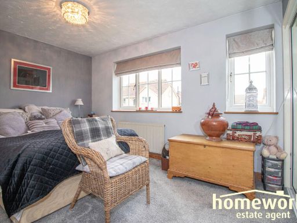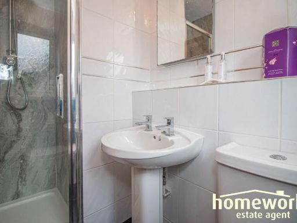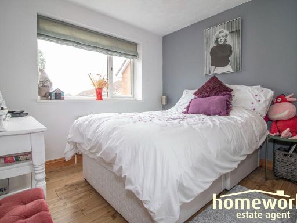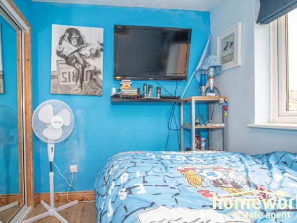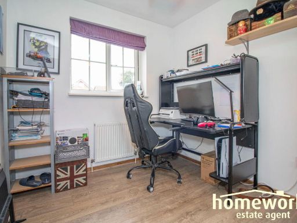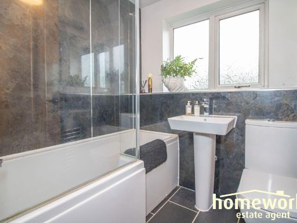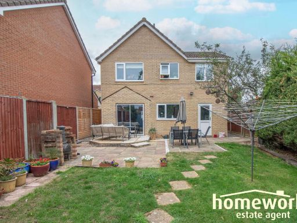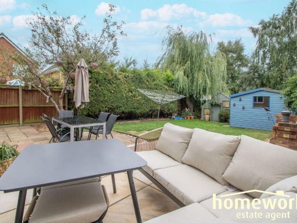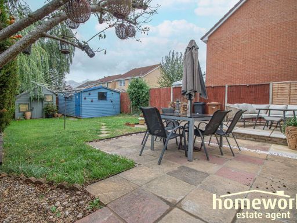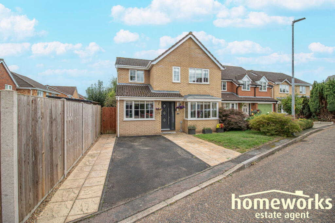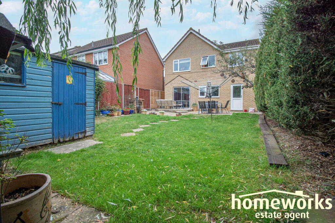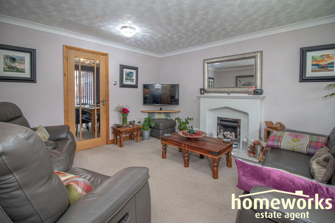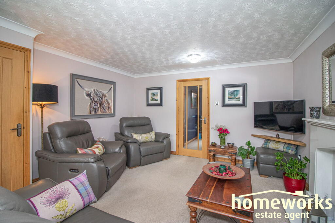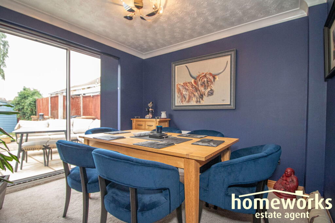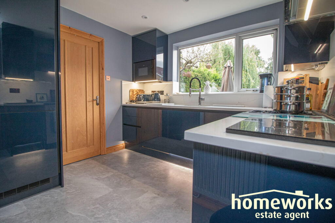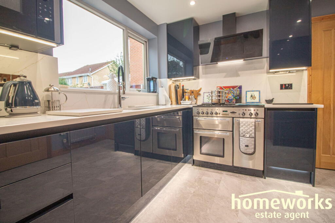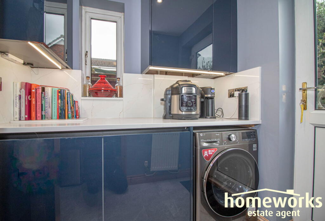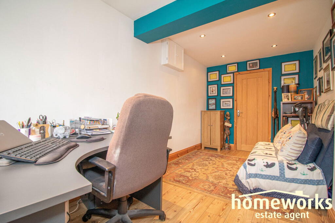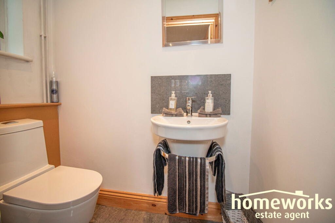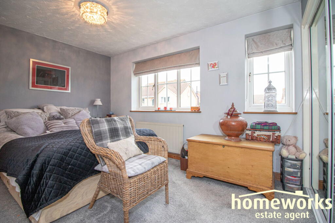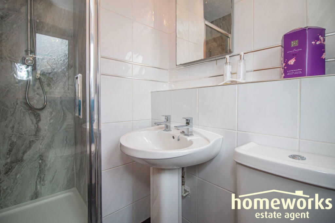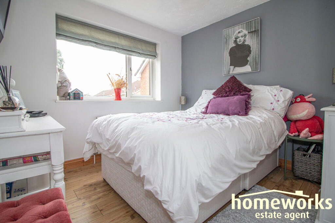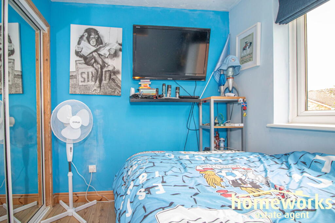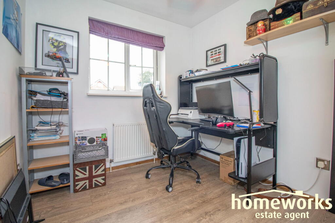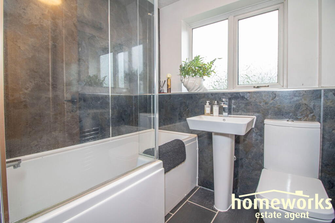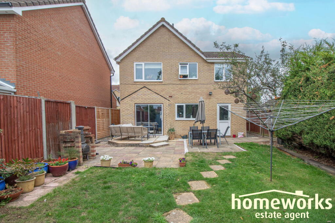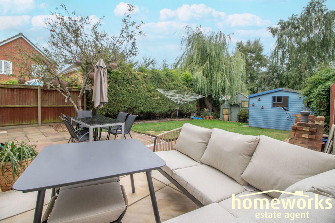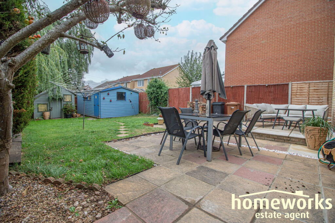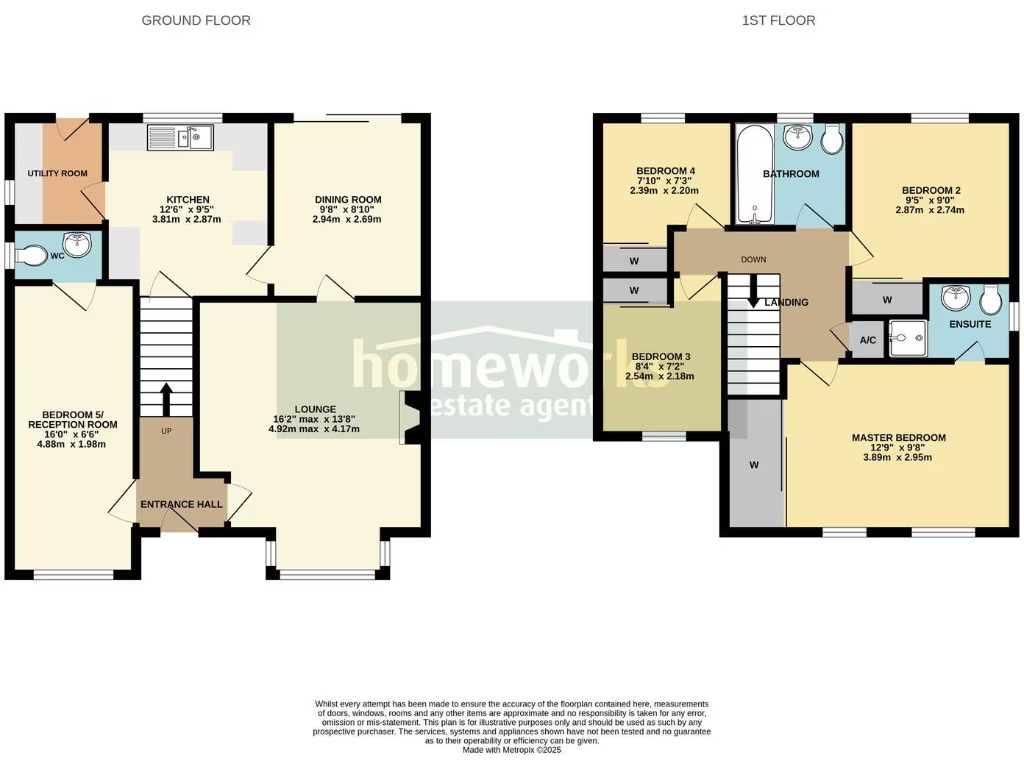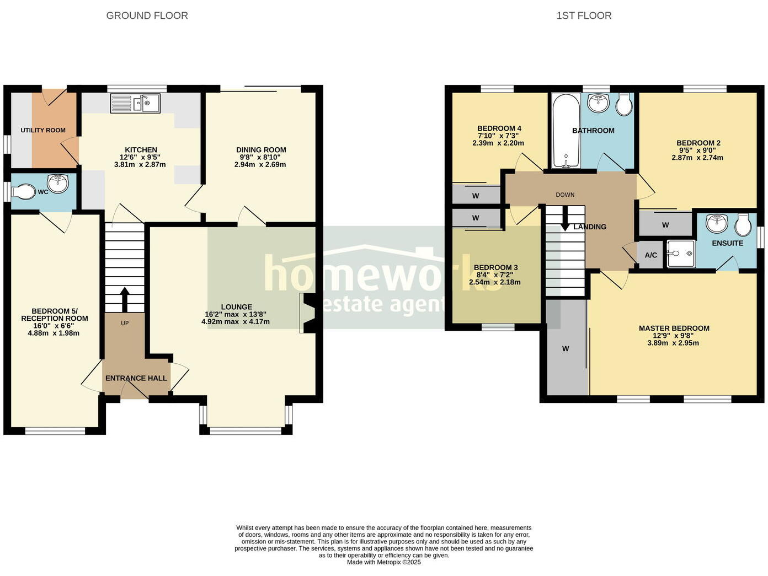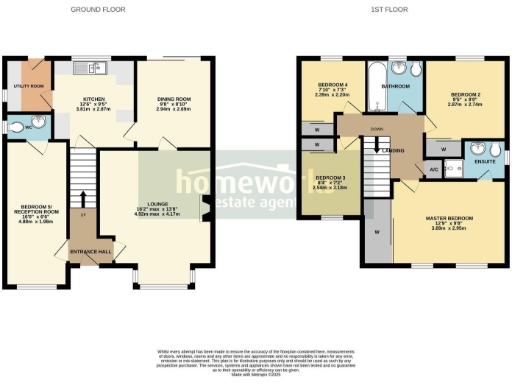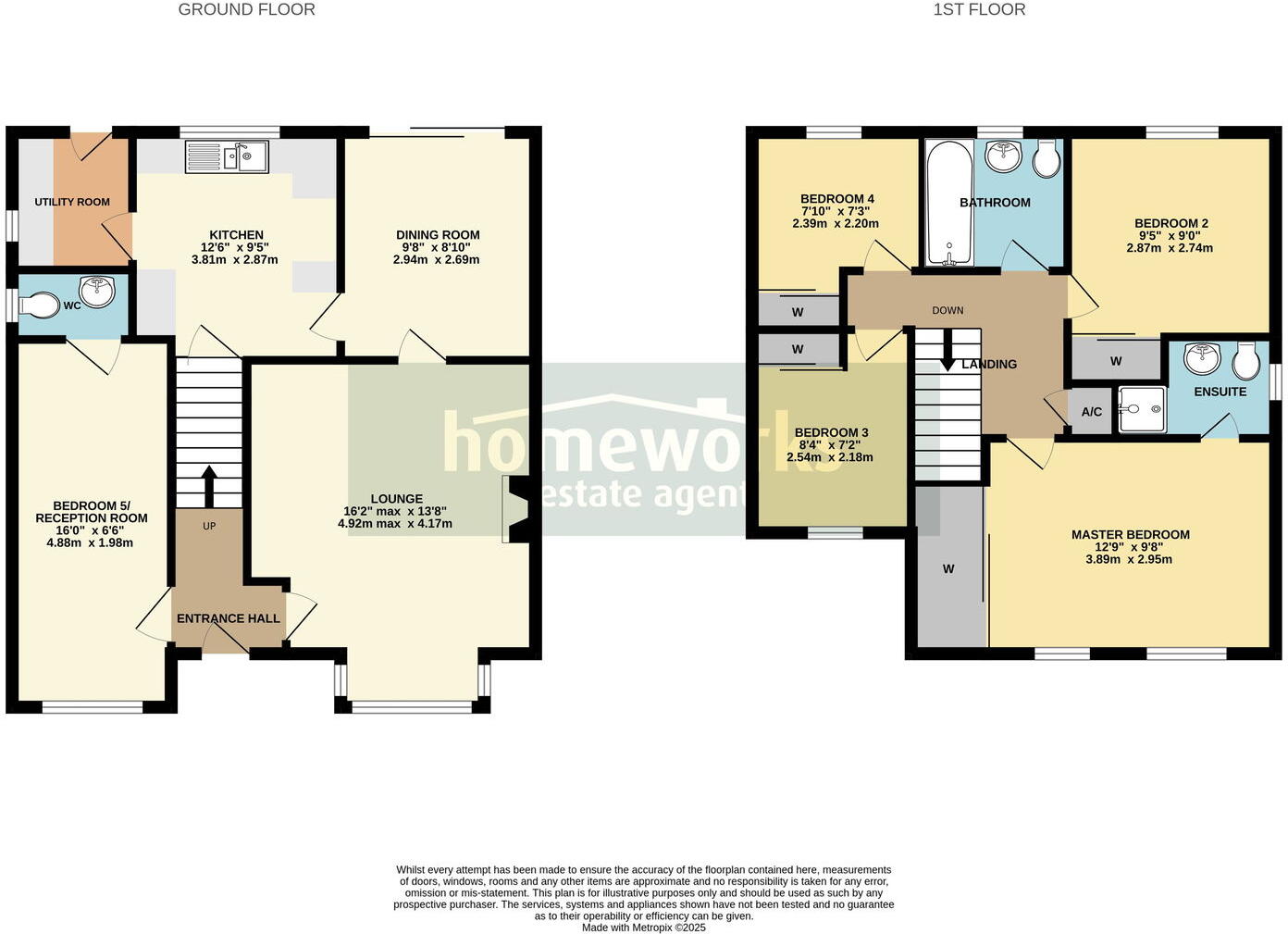Summary - 2 PRIMROSE CLOSE SCARNING DEREHAM NR19 2UG
4 bed 2 bath Detached
Flexible rooms and private garden in a quiet Scarning suburb, ideal for families.
4/5 flexible bedrooms including ground-floor 16' reception/bedroom
Master bedroom with en-suite; family bathroom off landing
16'2 lounge plus separate 9'8 dining room
12'6 kitchen with separate utility room
Enclosed rear garden and driveway parking for multiple cars
Freehold tenure; fast broadband and very low local crime
Approx 852 sq ft — relatively compact internal area for four beds
Located near several Good-rated primary and secondary schools
This well-presented detached family home in Scarning offers flexible living across two floors, ideal for growing households. The ground floor features a 16'2" lounge, separate dining room and a generous 16' room that works as a fifth bedroom, home office or second reception. A fitted kitchen and separate utility make daily routines straightforward, with a cloakroom for extra convenience.
Upstairs there are four double bedrooms with fitted wardrobes and an en-suite to the master, plus a family bathroom off the landing. The enclosed rear garden and driveway parking add practical outdoor space for children and pets, while the property sits on a decent plot in a quiet, comfortable suburb with very low crime and fast broadband.
Local schooling is strong, with several Good-rated primary and secondary options close by, and everyday amenities reachable within the town. Freehold tenure and a guide price of £325,000–£350,000 present a clear purchase proposition for families seeking a ready-to-move-in home in a stable neighbourhood.
Important note: the overall internal area is modest at approximately 852 sq ft, so while the layout is flexible, spaces feel compact for a four-bedroom house. Buyers wanting larger room sizes should view to assess suitability.
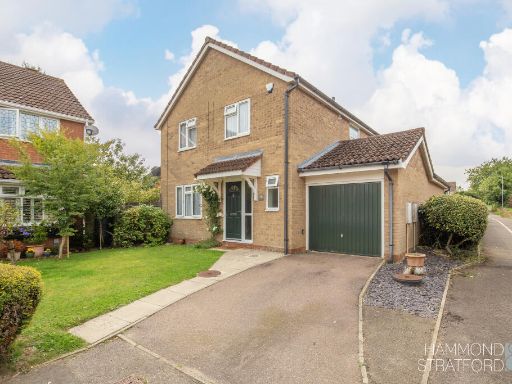 4 bedroom detached house for sale in Kemp Drive, Scarning, NR19 — £300,000 • 4 bed • 2 bath • 1232 ft²
4 bedroom detached house for sale in Kemp Drive, Scarning, NR19 — £300,000 • 4 bed • 2 bath • 1232 ft²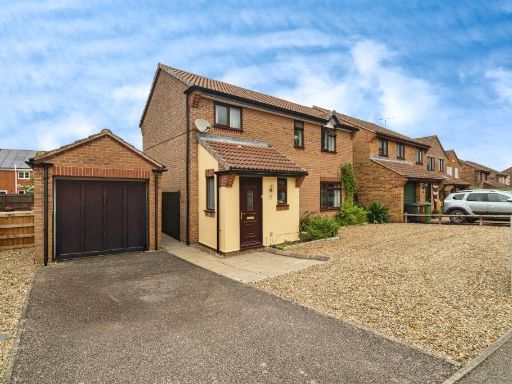 4 bedroom detached house for sale in Brooks Drive, Scarning, Dereham, NR19 — £325,000 • 4 bed • 2 bath • 1635 ft²
4 bedroom detached house for sale in Brooks Drive, Scarning, Dereham, NR19 — £325,000 • 4 bed • 2 bath • 1635 ft²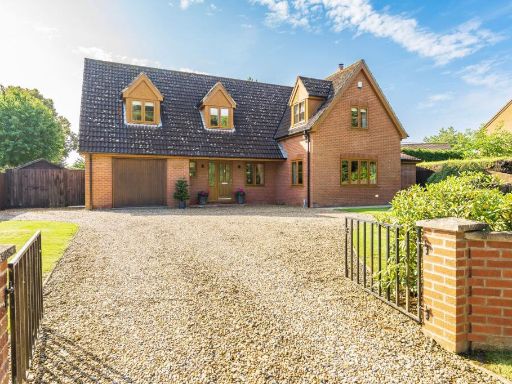 5 bedroom house for sale in Dereham Road, Scarning, NR19 — £550,000 • 5 bed • 3 bath • 3133 ft²
5 bedroom house for sale in Dereham Road, Scarning, NR19 — £550,000 • 5 bed • 3 bath • 3133 ft²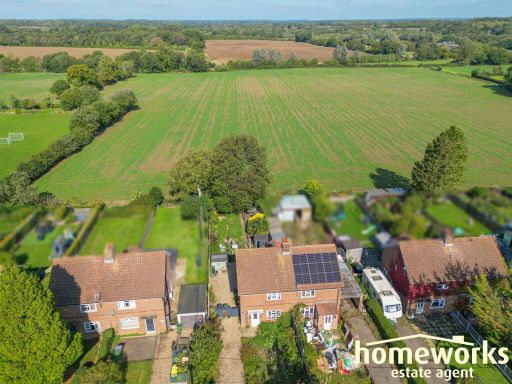 3 bedroom semi-detached house for sale in School Plain,Scarning,Dereham,NR19 2PN, NR19 — £225,000 • 3 bed • 1 bath • 662 ft²
3 bedroom semi-detached house for sale in School Plain,Scarning,Dereham,NR19 2PN, NR19 — £225,000 • 3 bed • 1 bath • 662 ft²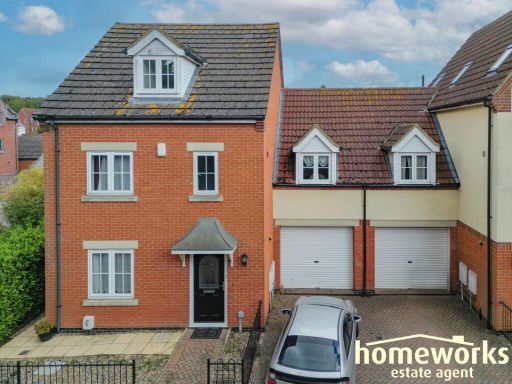 5 bedroom link detached house for sale in Riverside Close, Scarning, Dereham, NR19 2FF, NR19 — £300,000 • 5 bed • 3 bath • 1679 ft²
5 bedroom link detached house for sale in Riverside Close, Scarning, Dereham, NR19 2FF, NR19 — £300,000 • 5 bed • 3 bath • 1679 ft²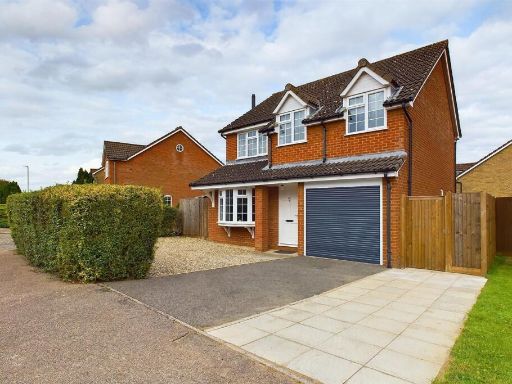 4 bedroom detached house for sale in Allwood Avenue, Scarning, NR19 — £325,000 • 4 bed • 2 bath • 1222 ft²
4 bedroom detached house for sale in Allwood Avenue, Scarning, NR19 — £325,000 • 4 bed • 2 bath • 1222 ft²