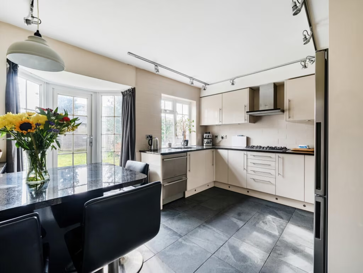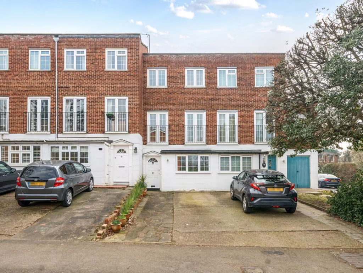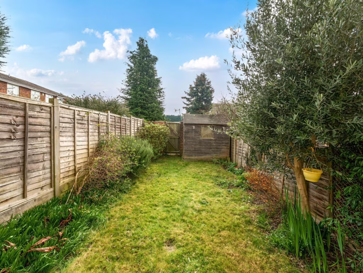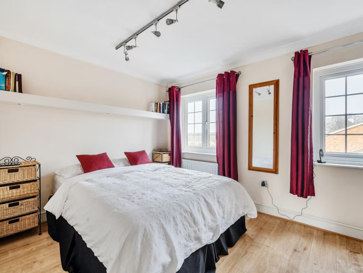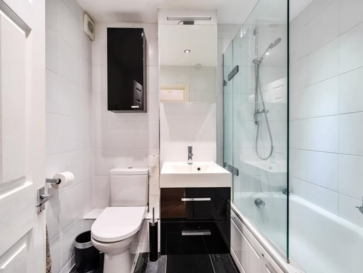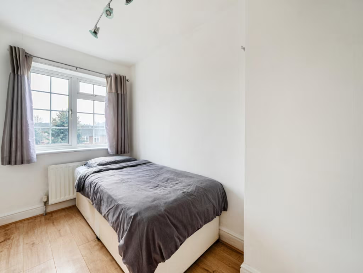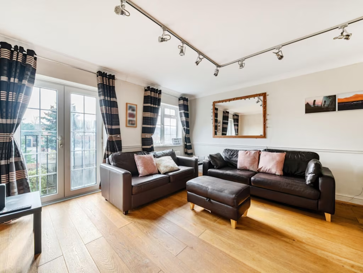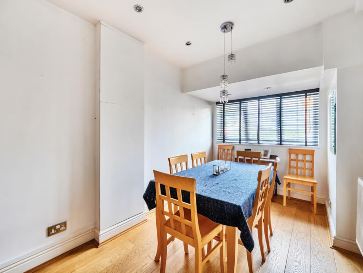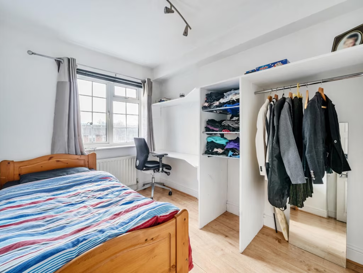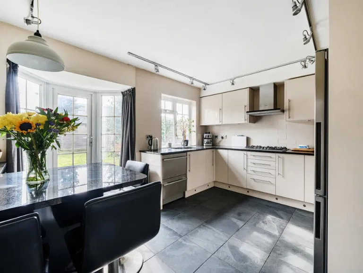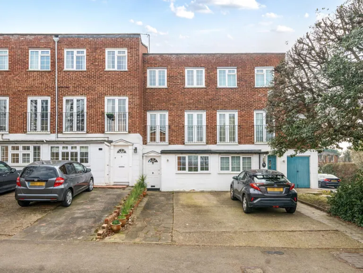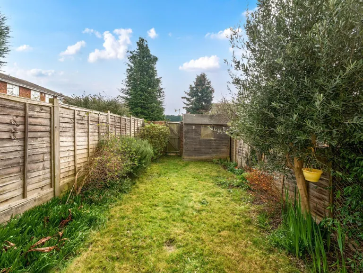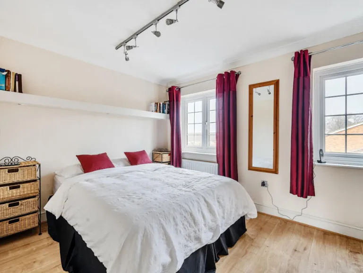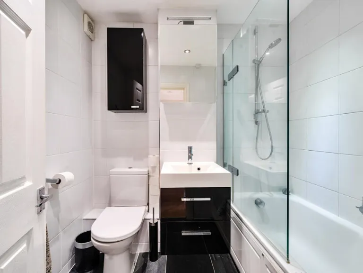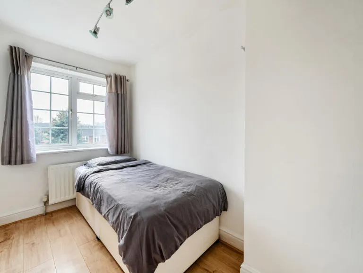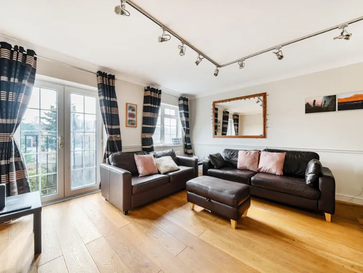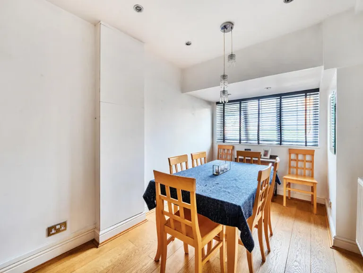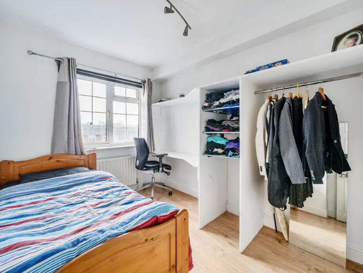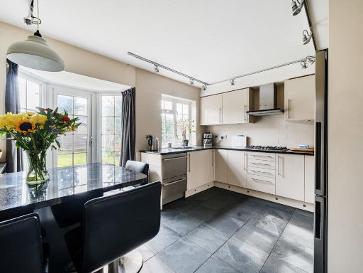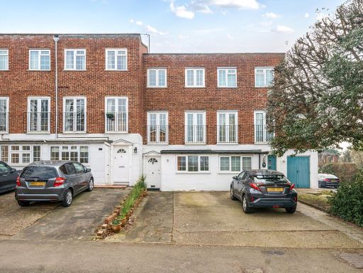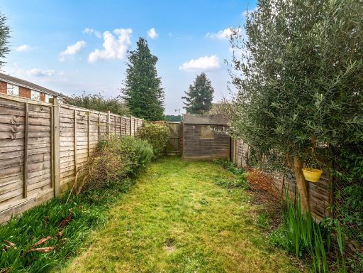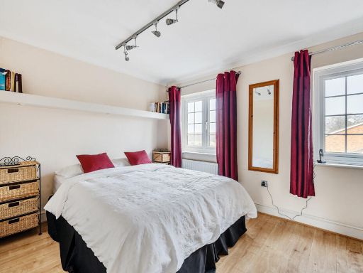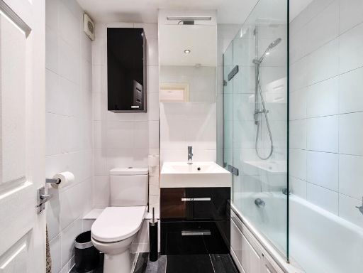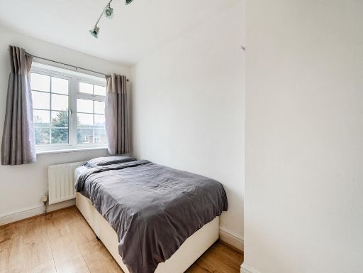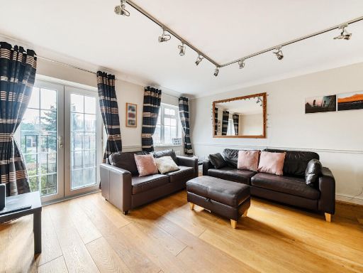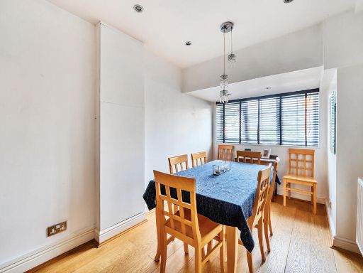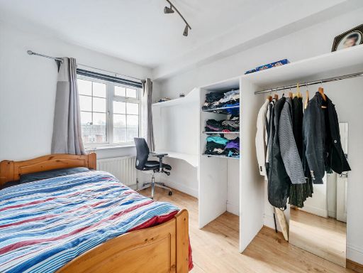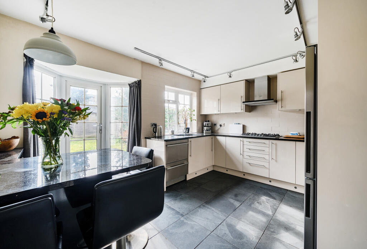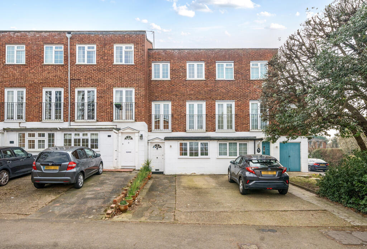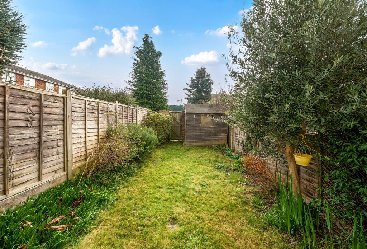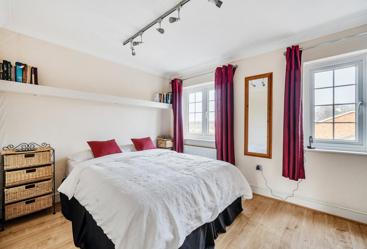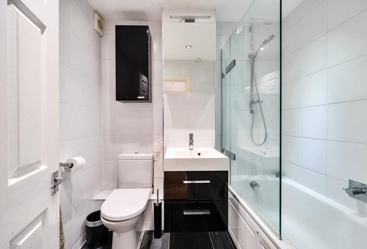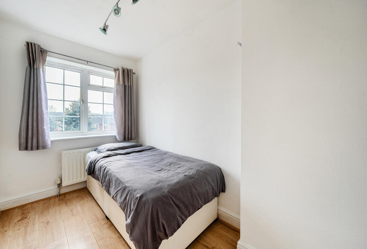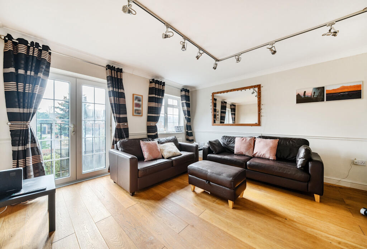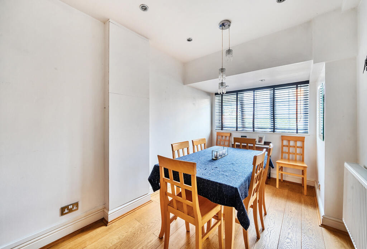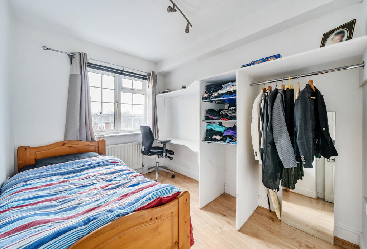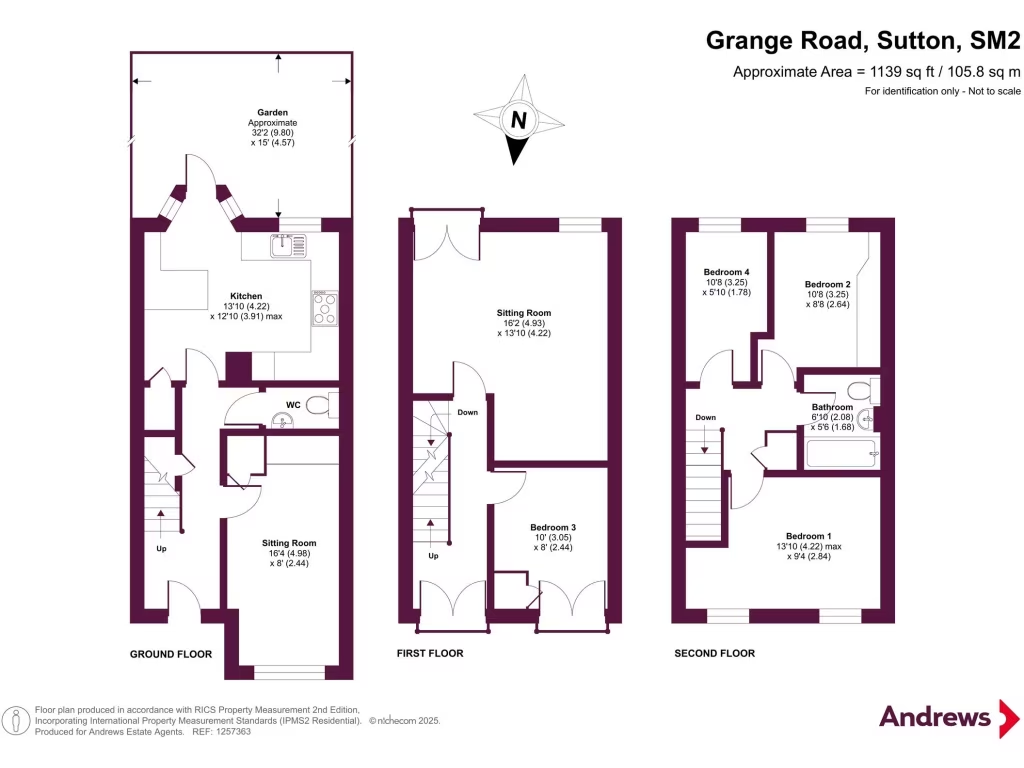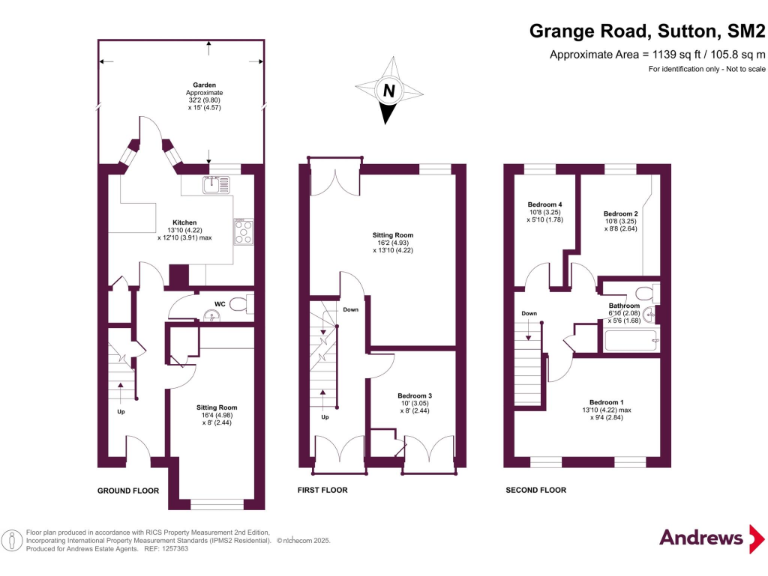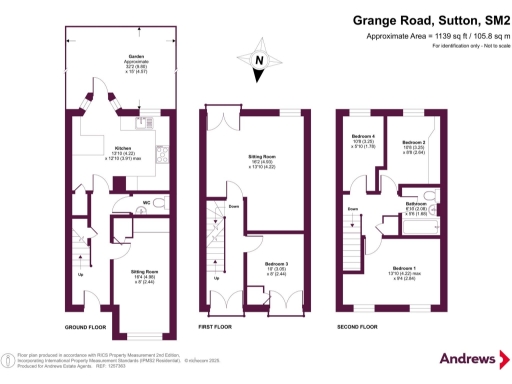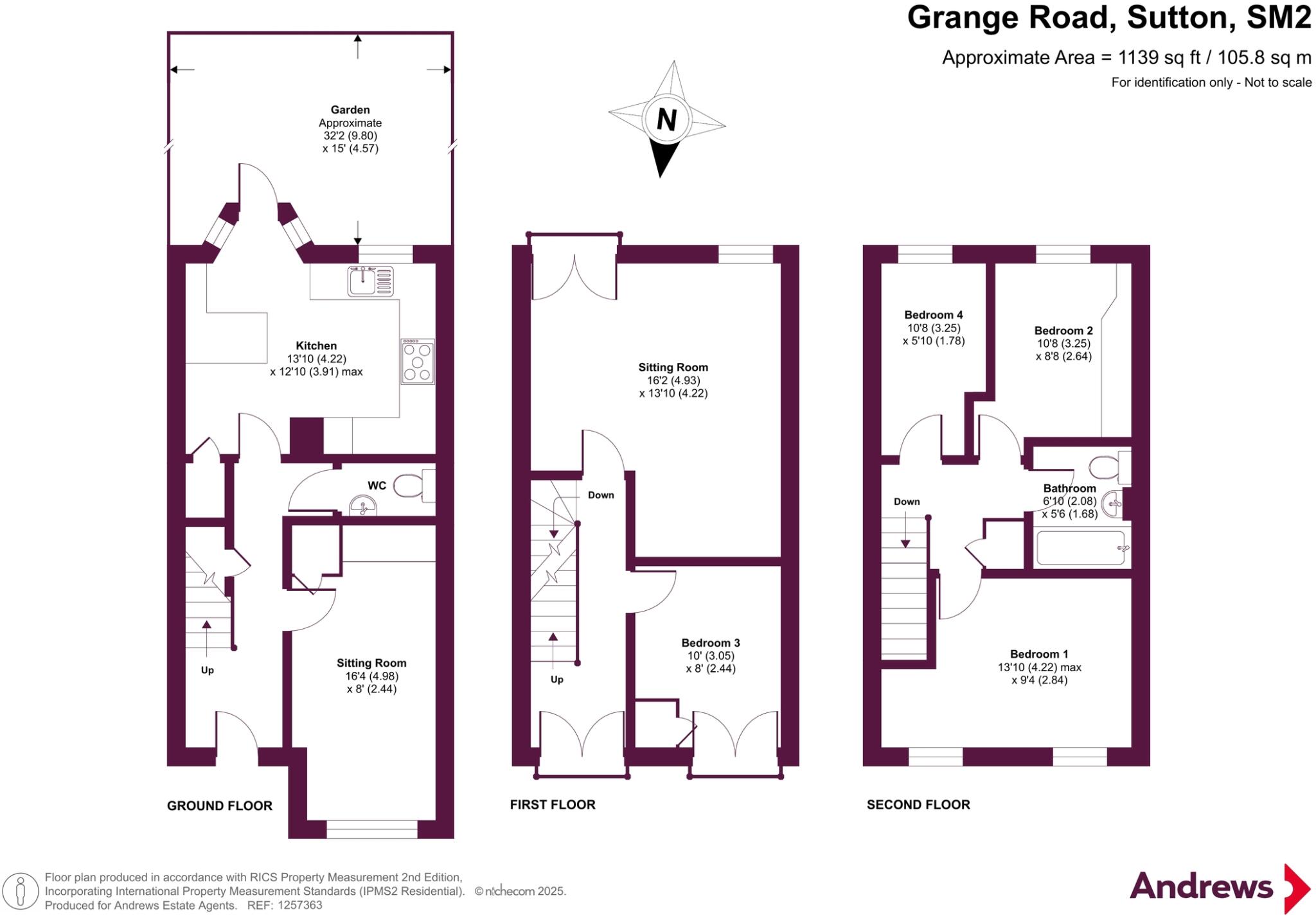Summary - 63A GRANGE ROAD SUTTON SM2 6SP
4 bed 2 bath Terraced
Well-presented four-bedroom townhouse with south garden, solar panels and off-street parking.
Four bedrooms across three floors with versatile family accommodation
Modern fitted kitchen/breakfast room with granite worktops
South-facing garden; patio doors bring strong natural light
Off-street parking to the front and no onward chain
Solar panels reduce energy bills; fast broadband and excellent mobile signal
Post‑war build (1967–75); assumed cavity walls without confirmed insulation
Relatively small overall size and plot — limited extension scope
Council tax moderate; suitable for buyers aware of potential retrofit costs
Set over three floors in South Sutton, this four-bedroom end-terrace townhouse blends modern fittings with practical family layout. The ground floor hosts a high-gloss kitchen/breakfast room with granite worktops and patio doors to a south-facing garden, plus a dining room and handy cloakroom. Bright living space on the first floor includes a Juliette balcony; further bedrooms occupy the top floor alongside a contemporary family bathroom.
The house is offered freehold with no onward chain and benefits from off-street parking to the front and solar panels — useful for reducing running costs. Double glazing and a mains gas boiler with radiators provide everyday comfort; broadband and mobile signals are strong and local crime levels are very low.
Size and finish suit buyers looking for a compact family home or a lock-up-and-leave option in a well-connected, affluent neighbourhood. Nearby schools include outstanding and good-rated state and independent options, making the location particularly attractive for families with children.
Buyers should note the property is a post‑war build (circa 1967–75) with assumed cavity walls and no confirmed cavity insulation, and the overall plot/house size is relatively small. Council tax sits at a moderate level. These are practical considerations for anyone planning major energy upgrades or significant extensions.
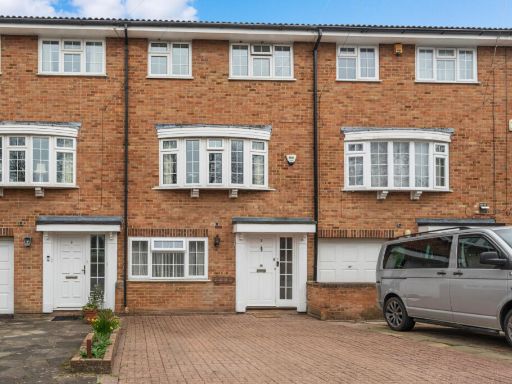 4 bedroom terraced house for sale in York Road, Cheam, Sutton, SM2 — £625,000 • 4 bed • 2 bath • 1283 ft²
4 bedroom terraced house for sale in York Road, Cheam, Sutton, SM2 — £625,000 • 4 bed • 2 bath • 1283 ft²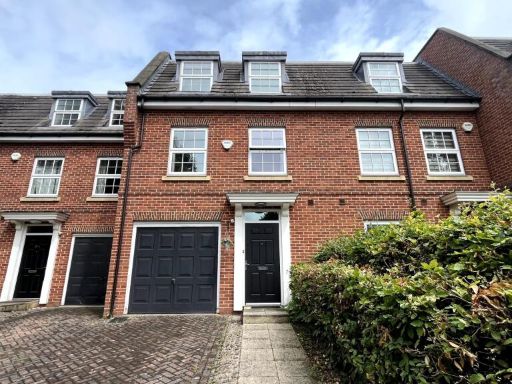 4 bedroom terraced house for sale in Langley Park Road, Sutton, SM2 — £675,000 • 4 bed • 2 bath • 1292 ft²
4 bedroom terraced house for sale in Langley Park Road, Sutton, SM2 — £675,000 • 4 bed • 2 bath • 1292 ft²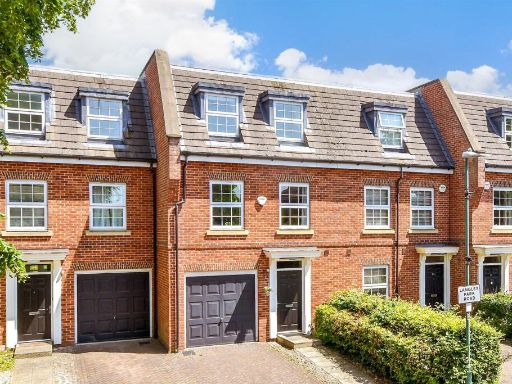 4 bedroom town house for sale in Langley Park Road, Sutton, Surrey, SM2 — £675,000 • 4 bed • 2 bath • 1030 ft²
4 bedroom town house for sale in Langley Park Road, Sutton, Surrey, SM2 — £675,000 • 4 bed • 2 bath • 1030 ft²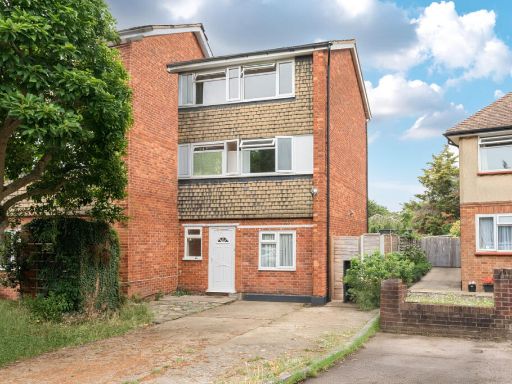 4 bedroom end of terrace house for sale in Gloucester Gardens, Sutton, SM1 — £450,000 • 4 bed • 2 bath • 1074 ft²
4 bedroom end of terrace house for sale in Gloucester Gardens, Sutton, SM1 — £450,000 • 4 bed • 2 bath • 1074 ft²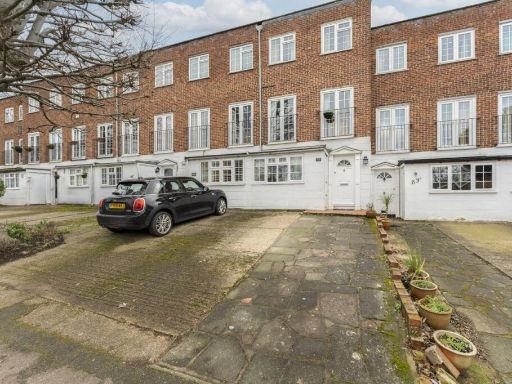 4 bedroom terraced house for sale in Grange Road, Sutton, Surrey, SM2 — £625,000 • 4 bed • 2 bath • 1173 ft²
4 bedroom terraced house for sale in Grange Road, Sutton, Surrey, SM2 — £625,000 • 4 bed • 2 bath • 1173 ft²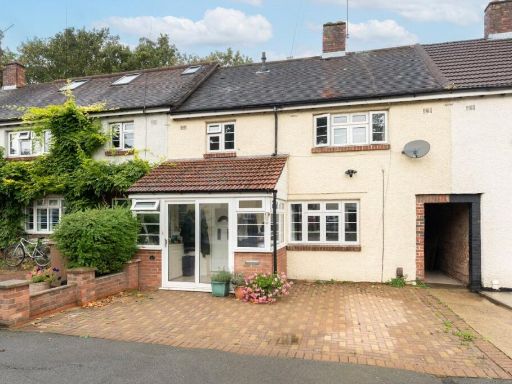 4 bedroom terraced house for sale in Bishops Close, Sutton, SM1 — £600,000 • 4 bed • 2 bath • 1216 ft²
4 bedroom terraced house for sale in Bishops Close, Sutton, SM1 — £600,000 • 4 bed • 2 bath • 1216 ft²