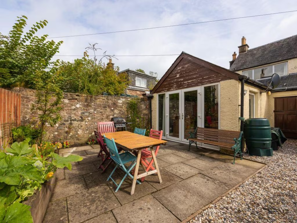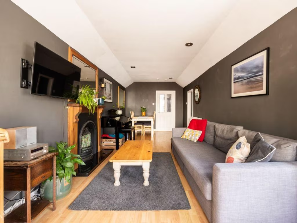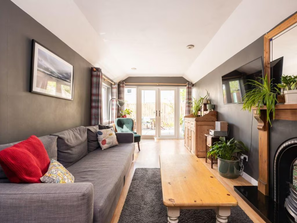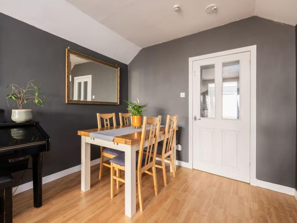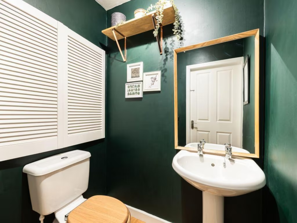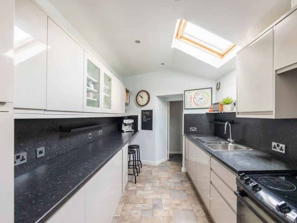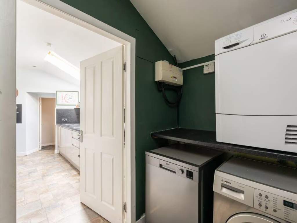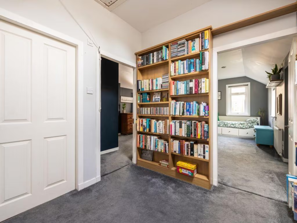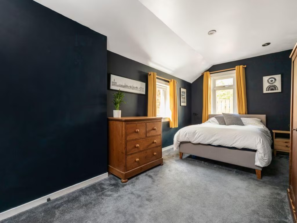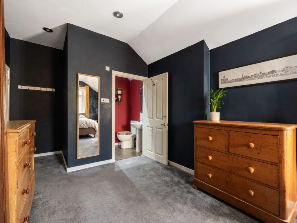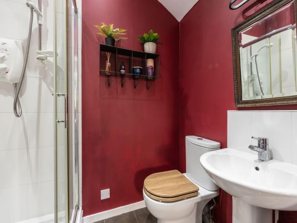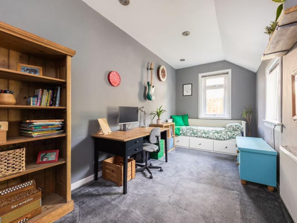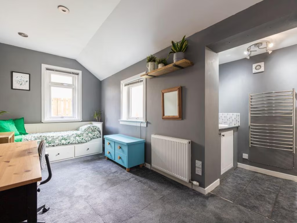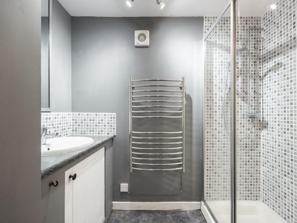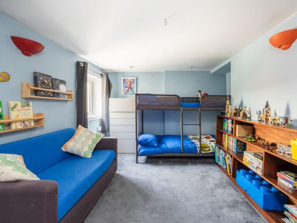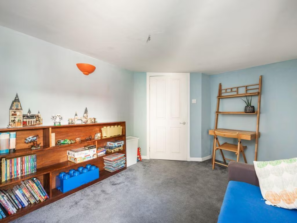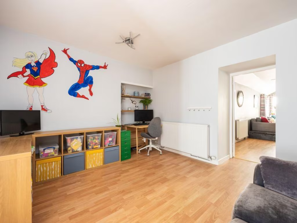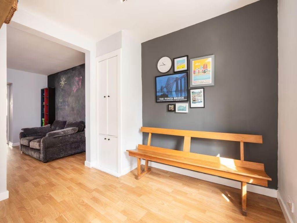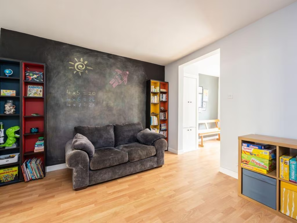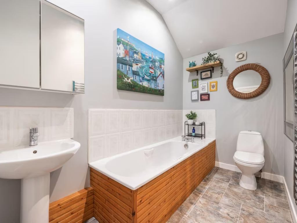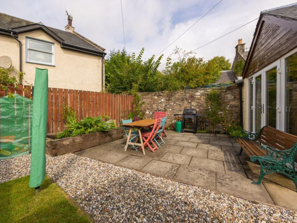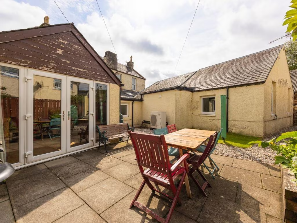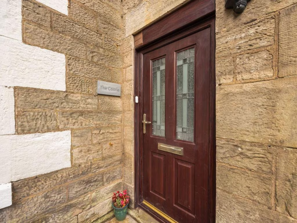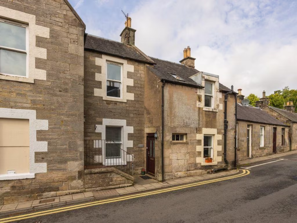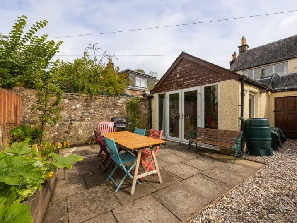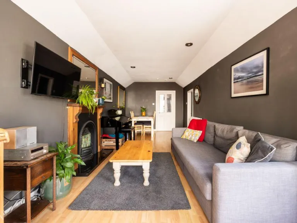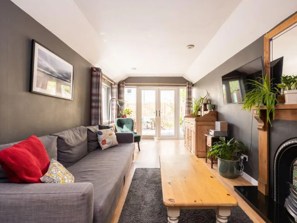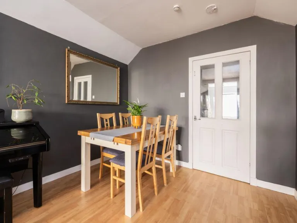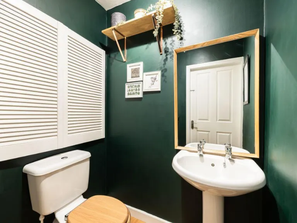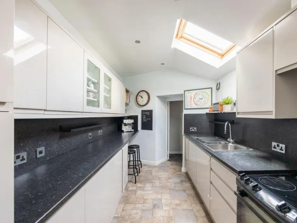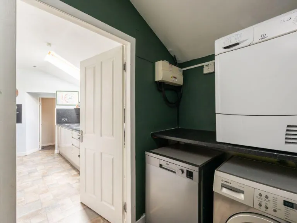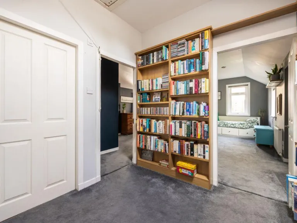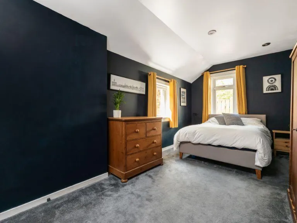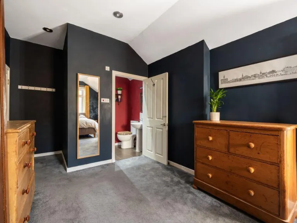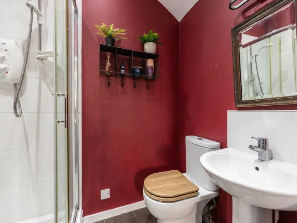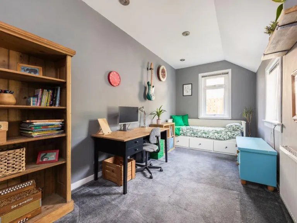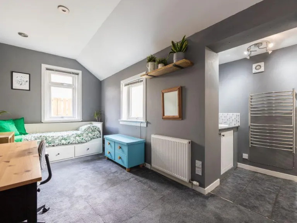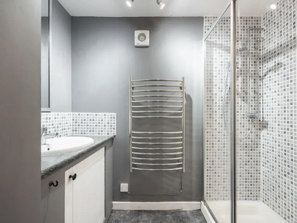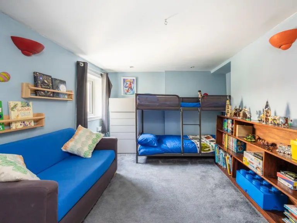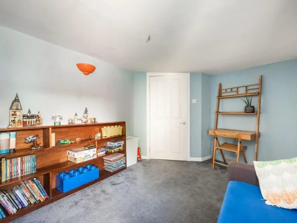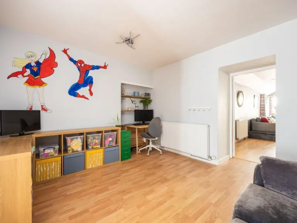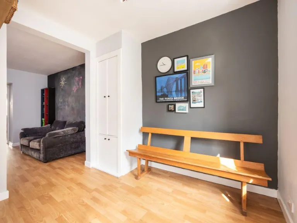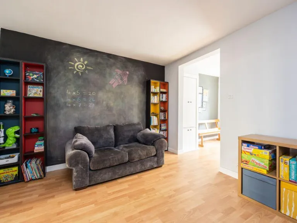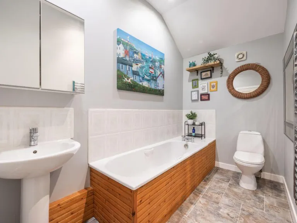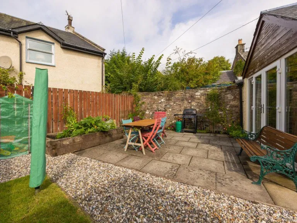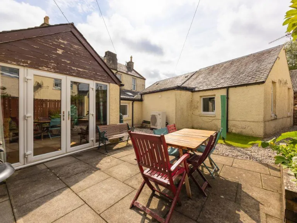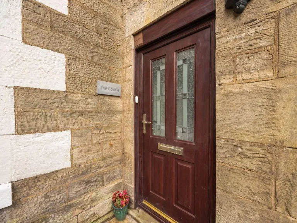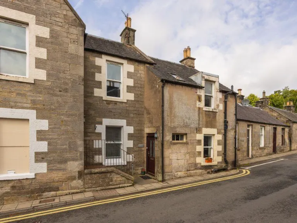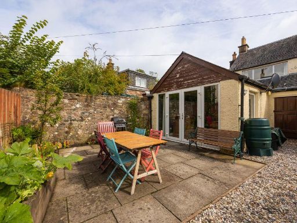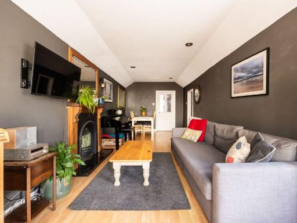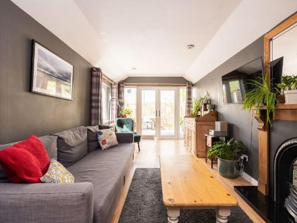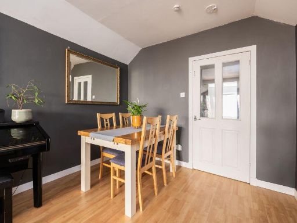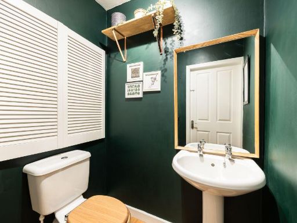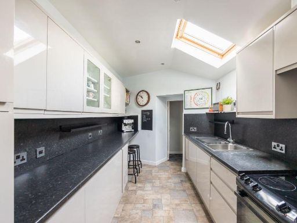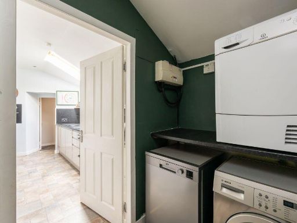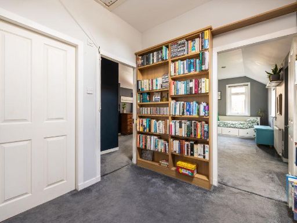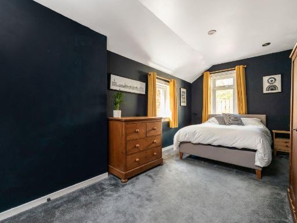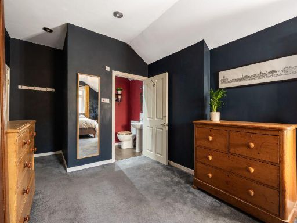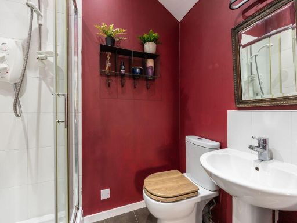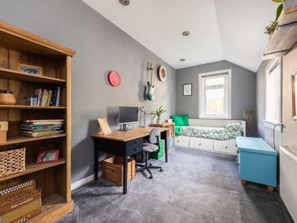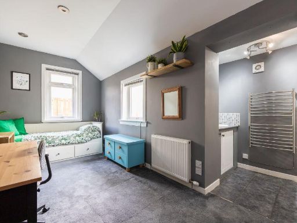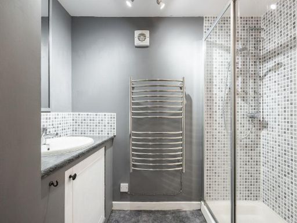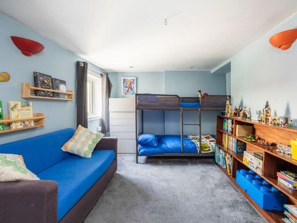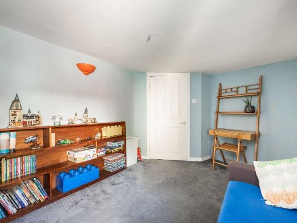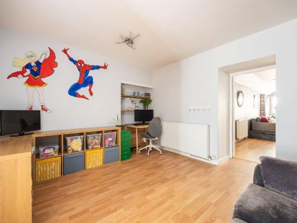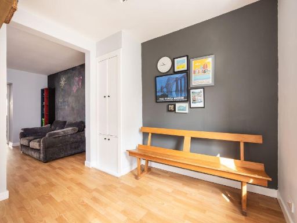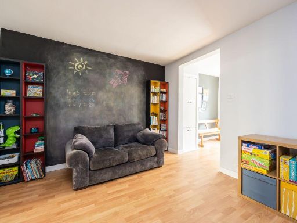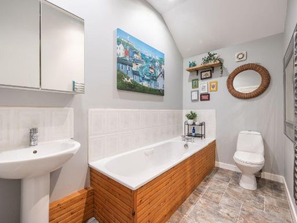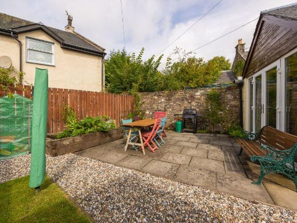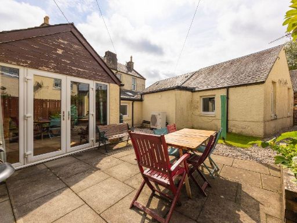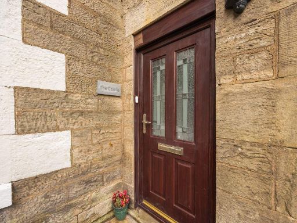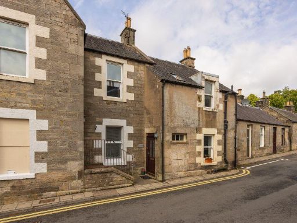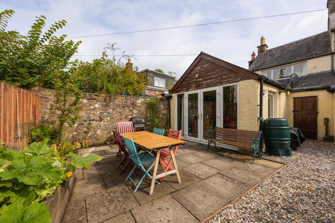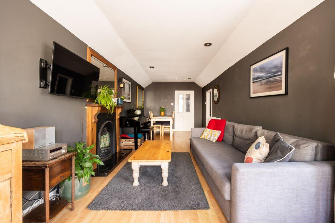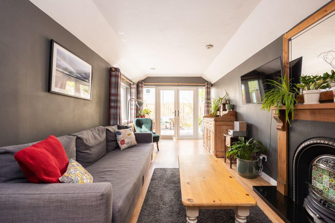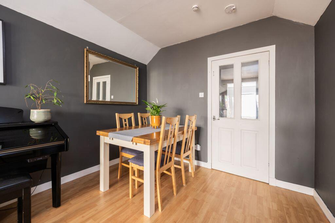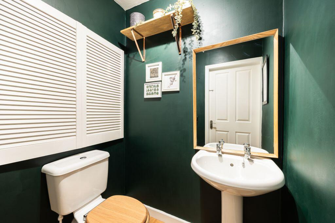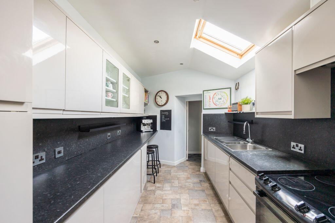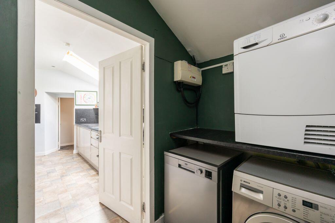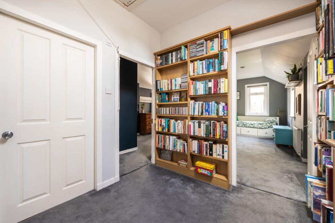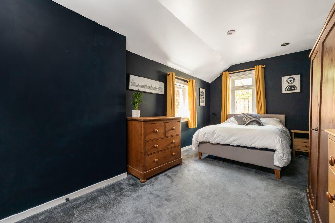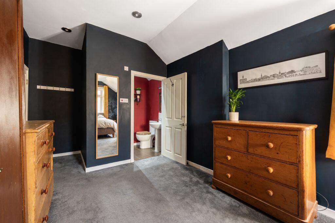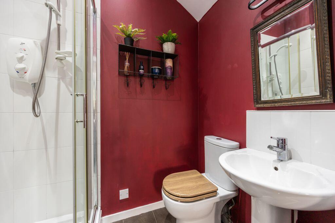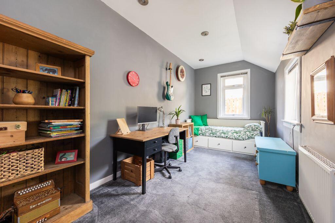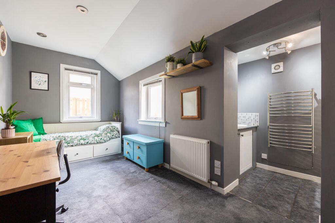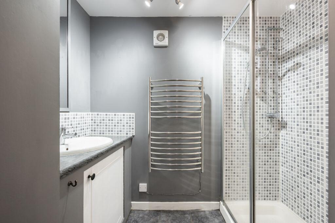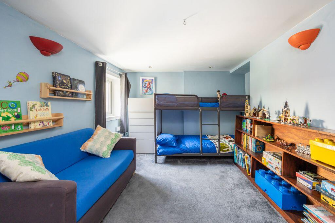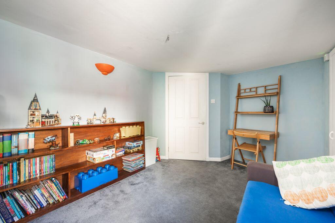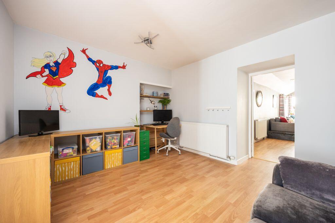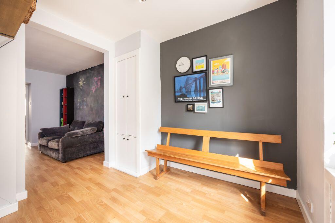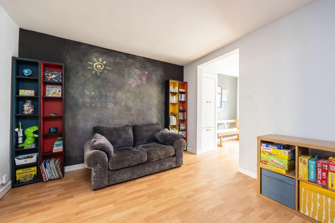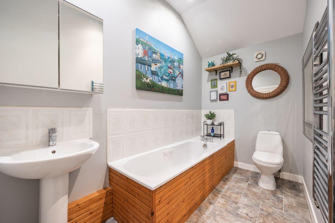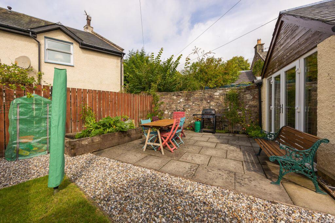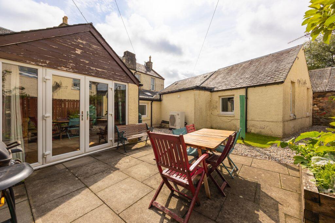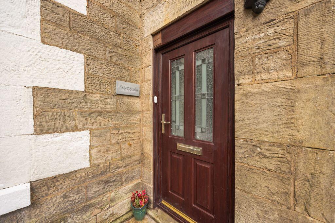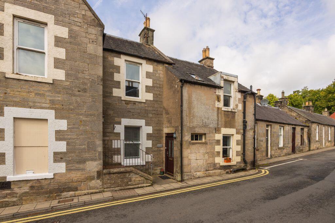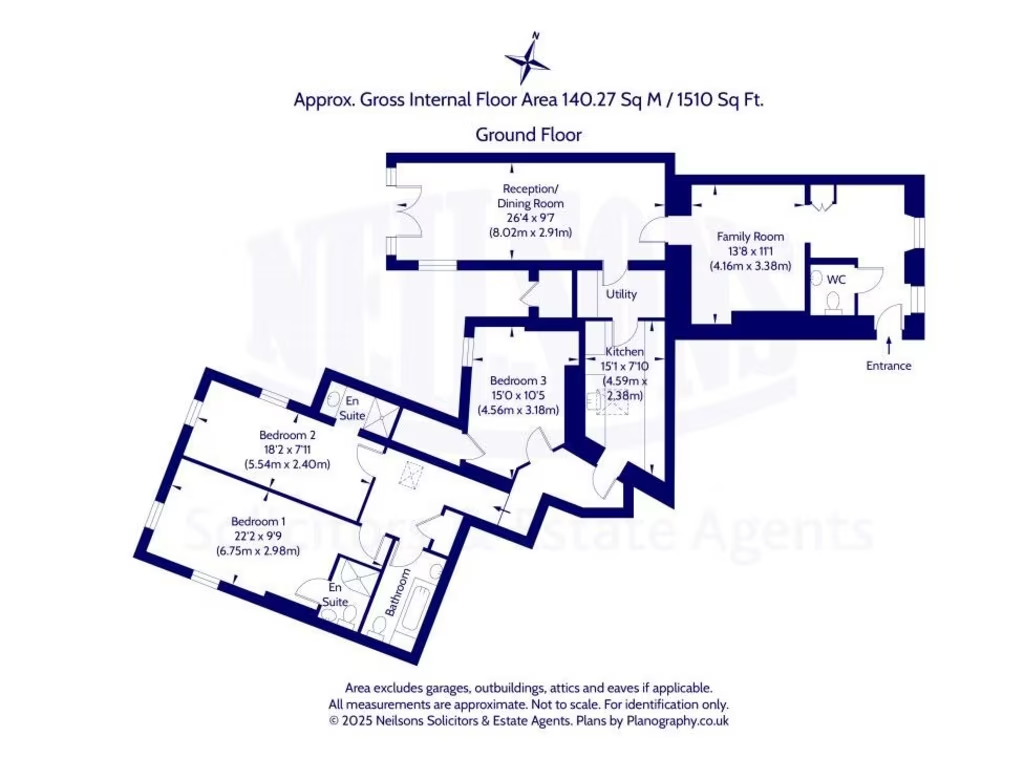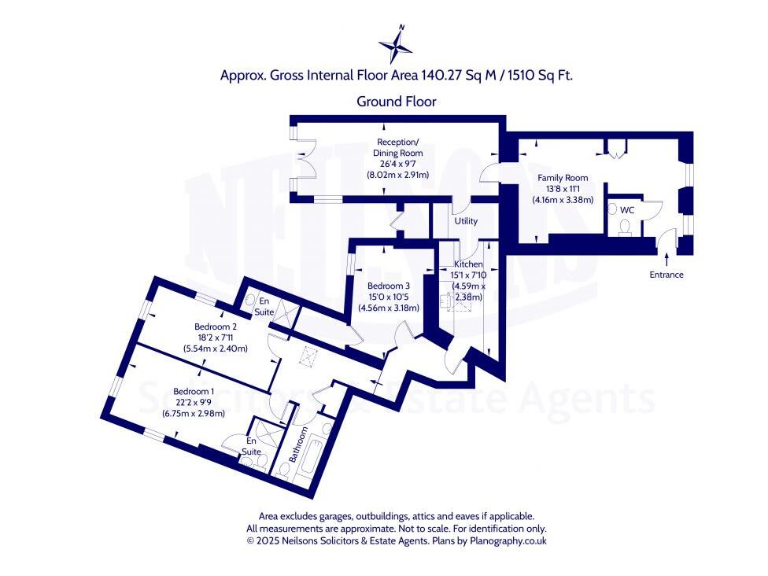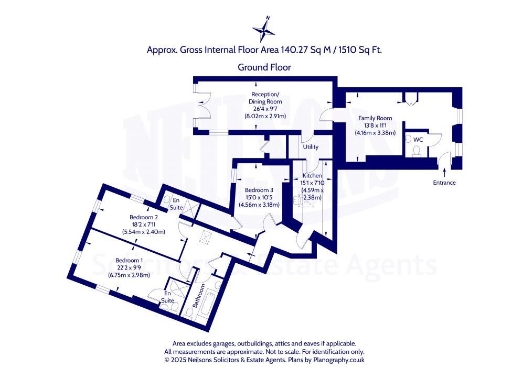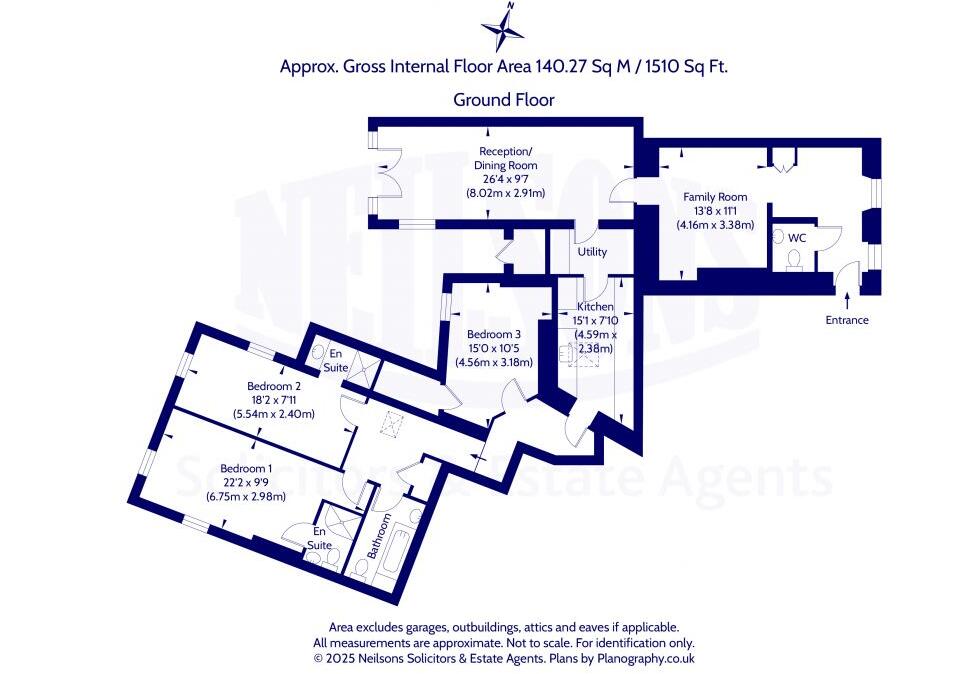Summary - THE COORIE, MAIN STREET EH46 7EA
3 bed 3 bath Flat
Large three-bedroom garden flat with modern fittings and private west-facing garden.
Main-door garden flat approx 1,510 sq ft
A deceptively spacious main-door garden flat within a handsome period conversion on West Linton’s attractive Main Street. The flat extends to approximately 1,510 sq ft and combines traditional stonework with well-presented, modern interiors.
Accommodation is flexible and family-friendly: a wide entrance hall with guest WC, a versatile family/play room, and a bright reception/dining room with vaulted ceiling, feature fireplace and French doors onto a private, west-facing rear garden. The kitchen is fitted with white units and a breakfast bar; there is also a useful utility room and loft access for storage.
Sleeping accommodation includes three double bedrooms, two of which have en-suite shower rooms, plus a principal family bathroom — three bathrooms in total. Environmental credentials include an air source heat pump and solar panels, improving efficiency and reducing running costs.
Practical points to note: parking is on-street only, broadband and mobile signal are average, and the property sits in an area recorded as relatively deprived. Externally there are some signs of wear to paving and minor stonework decay in the patio area, but the private garden is low-maintenance and well suited to outdoor dining and relaxation.
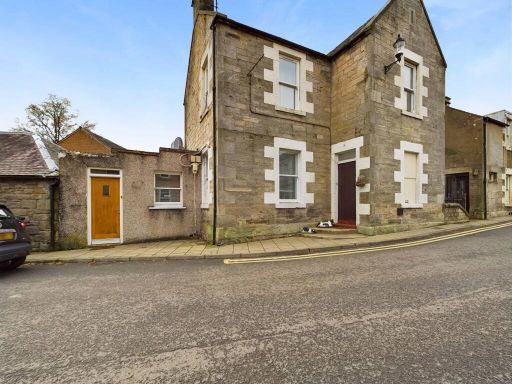 3 bedroom ground floor flat for sale in Flat 2 Linton Hotel Main Street, West Linton, EH46 7EA, EH46 — £190,000 • 3 bed • 3 bath • 790 ft²
3 bedroom ground floor flat for sale in Flat 2 Linton Hotel Main Street, West Linton, EH46 7EA, EH46 — £190,000 • 3 bed • 3 bath • 790 ft²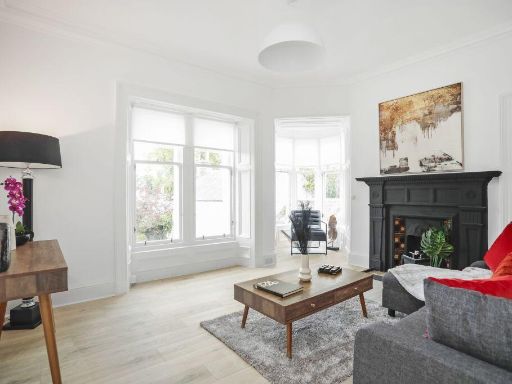 3 bedroom flat for sale in Flat 2, Raemartin Square, West Linton, EH46 7ED, EH46 — £169,995 • 3 bed • 1 bath • 836 ft²
3 bedroom flat for sale in Flat 2, Raemartin Square, West Linton, EH46 7ED, EH46 — £169,995 • 3 bed • 1 bath • 836 ft²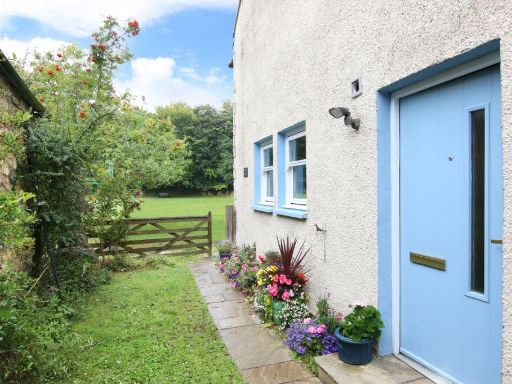 3 bedroom detached house for sale in Parkview Cottage, Upper Green, West Linton, EH46 7ER, EH46 — £360,000 • 3 bed • 3 bath • 1410 ft²
3 bedroom detached house for sale in Parkview Cottage, Upper Green, West Linton, EH46 7ER, EH46 — £360,000 • 3 bed • 3 bath • 1410 ft²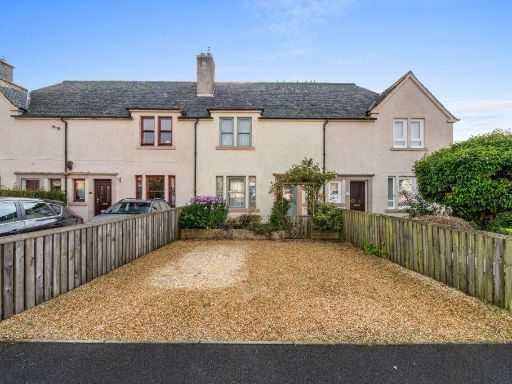 2 bedroom terraced house for sale in 28 Broomlee Crescent, West Linton, EH46 7EH, EH46 — £210,000 • 2 bed • 1 bath • 818 ft²
2 bedroom terraced house for sale in 28 Broomlee Crescent, West Linton, EH46 7EH, EH46 — £210,000 • 2 bed • 1 bath • 818 ft²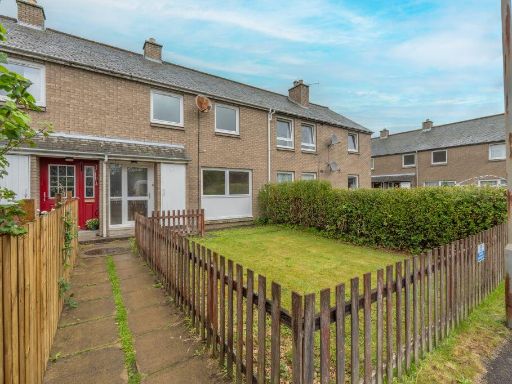 2 bedroom terraced house for sale in 49 Broomlee Crescent, West Linton, EH46 7EU, EH46 — £165,000 • 2 bed • 1 bath • 861 ft²
2 bedroom terraced house for sale in 49 Broomlee Crescent, West Linton, EH46 7EU, EH46 — £165,000 • 2 bed • 1 bath • 861 ft²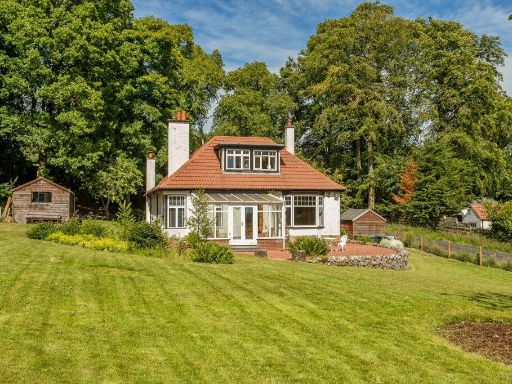 4 bedroom detached house for sale in West Garth, Medwyn Road, West Linton, EH46 7HA, EH46 — £595,000 • 4 bed • 2 bath • 1852 ft²
4 bedroom detached house for sale in West Garth, Medwyn Road, West Linton, EH46 7HA, EH46 — £595,000 • 4 bed • 2 bath • 1852 ft²