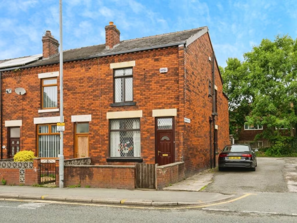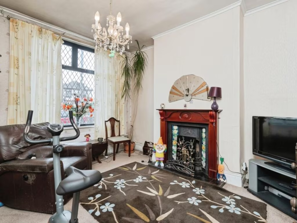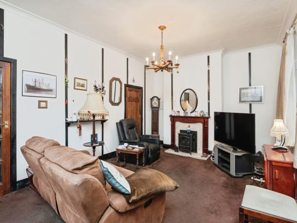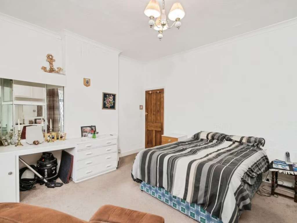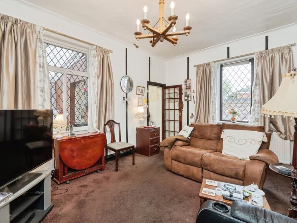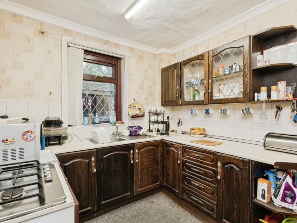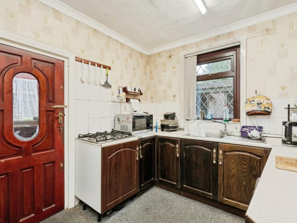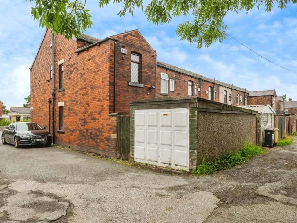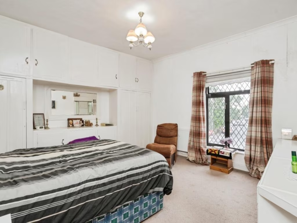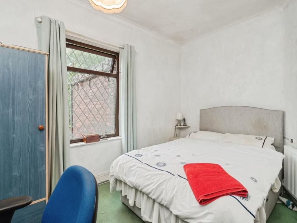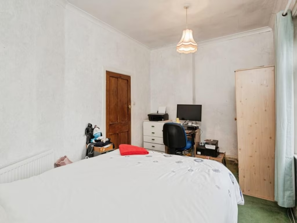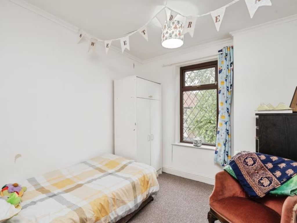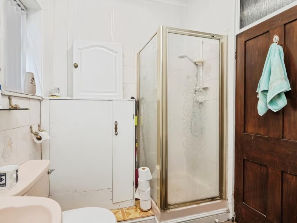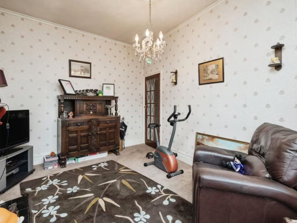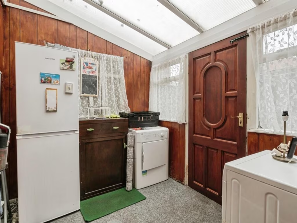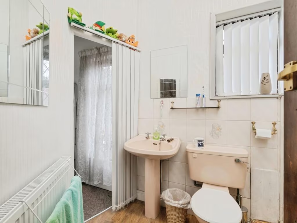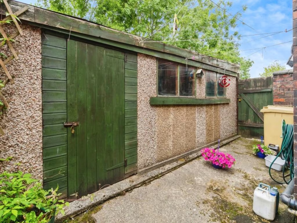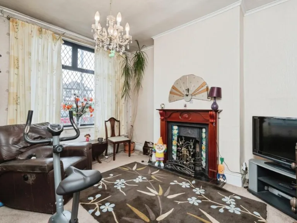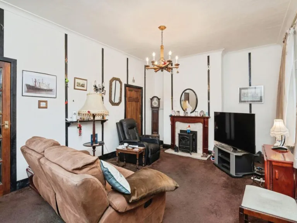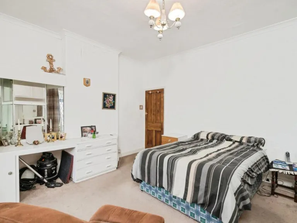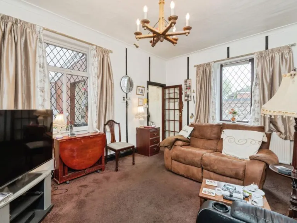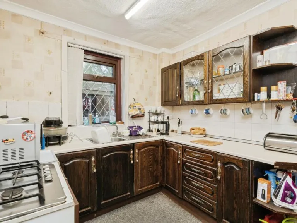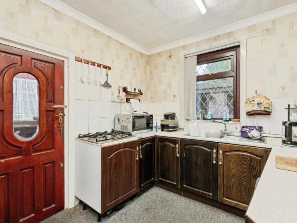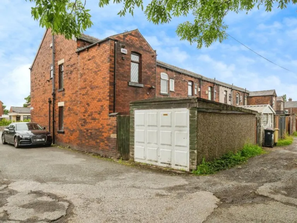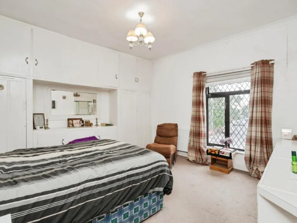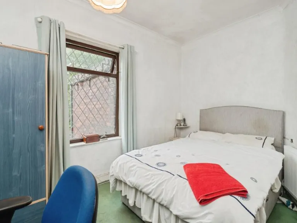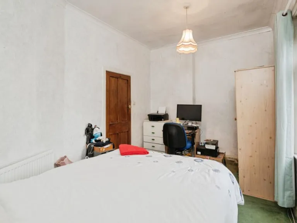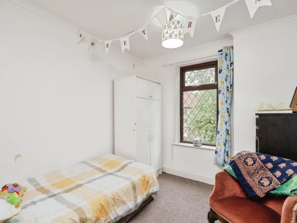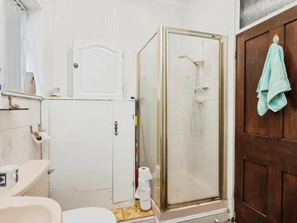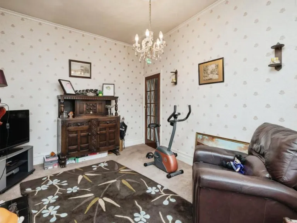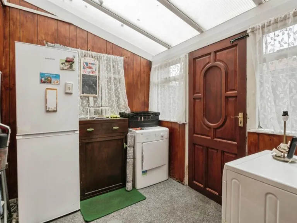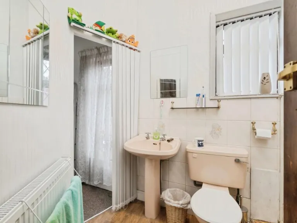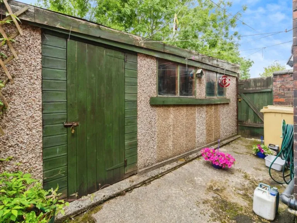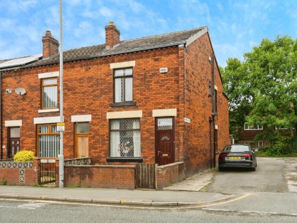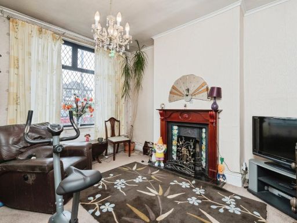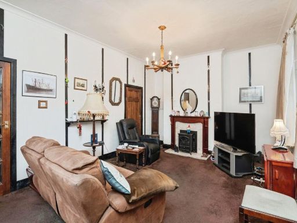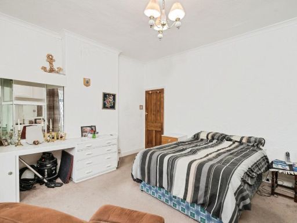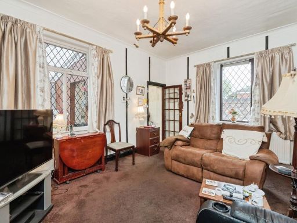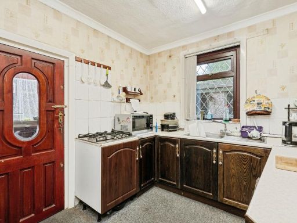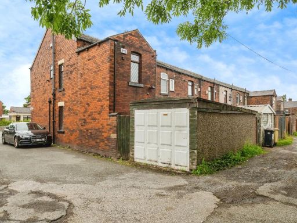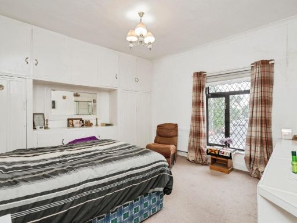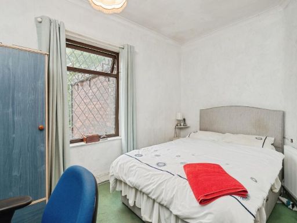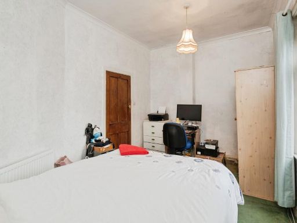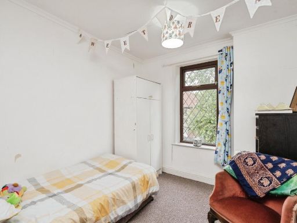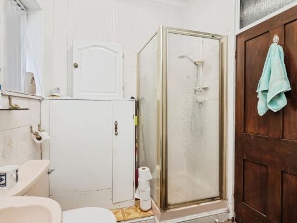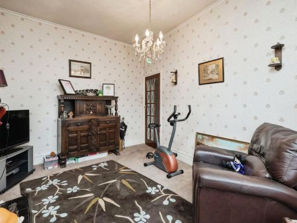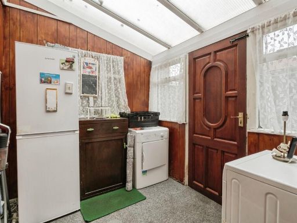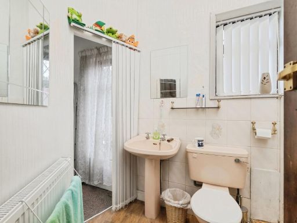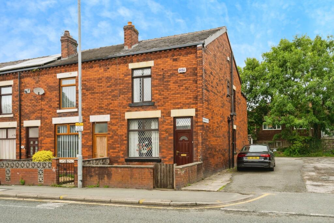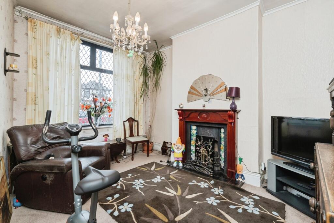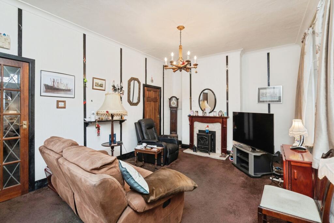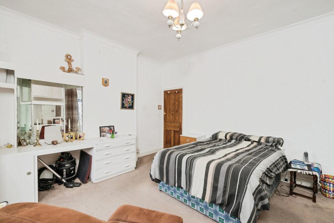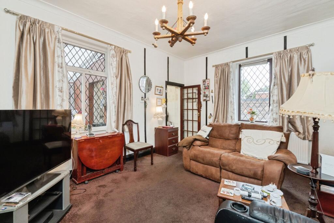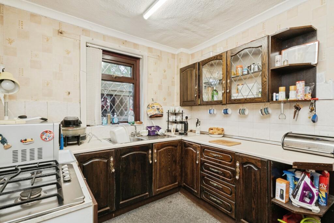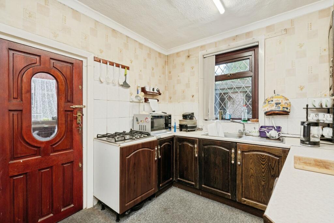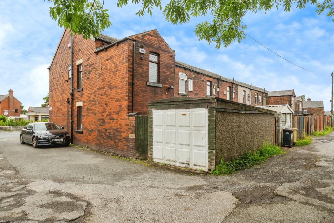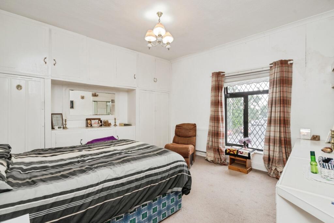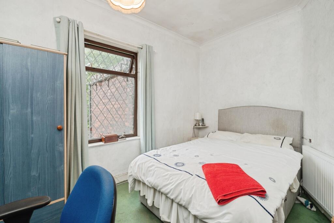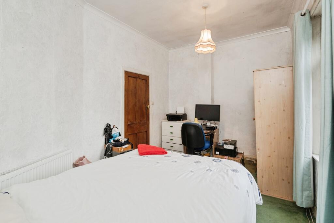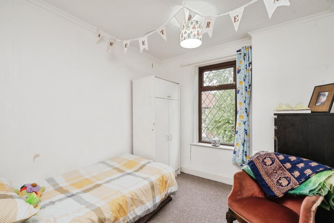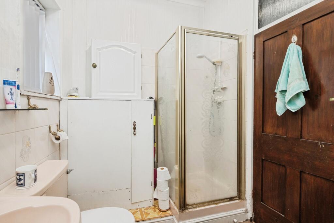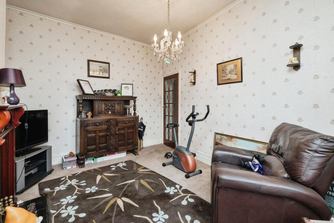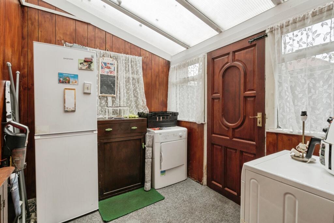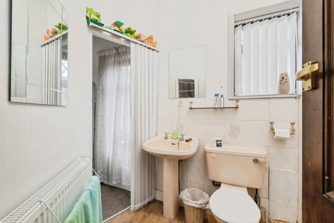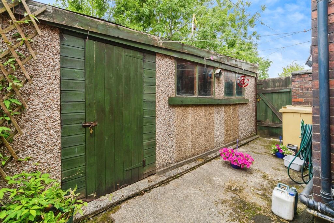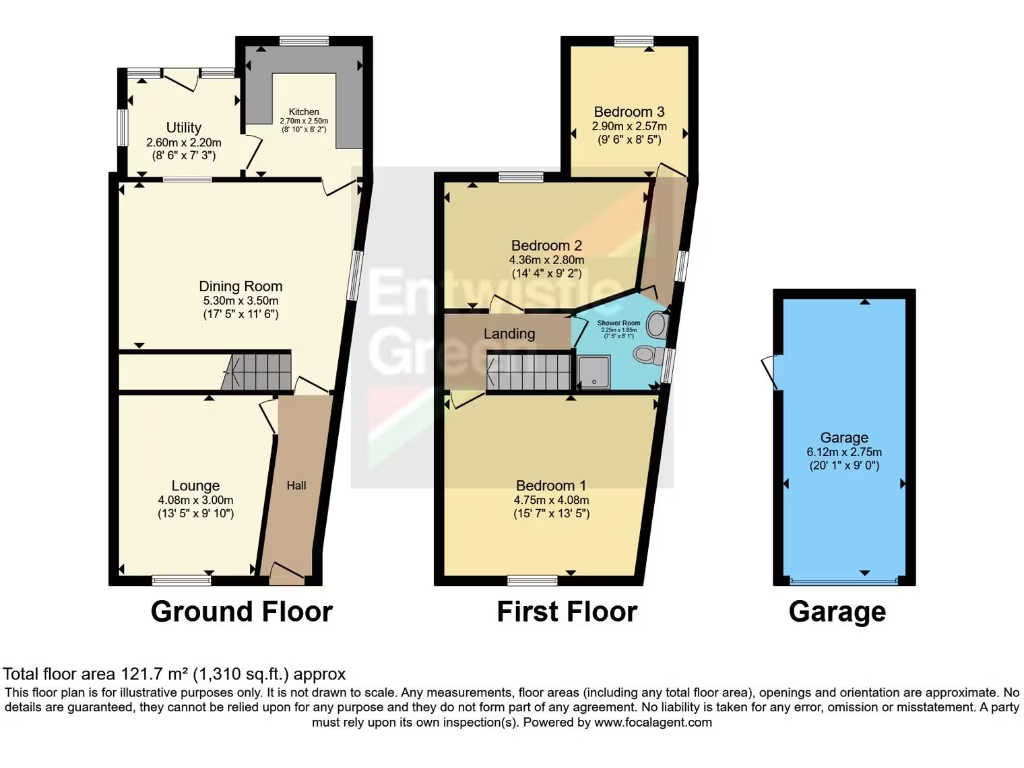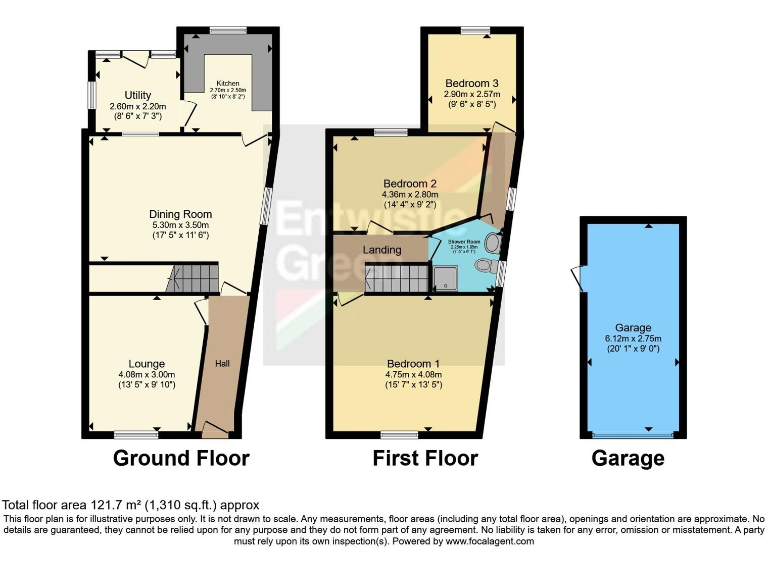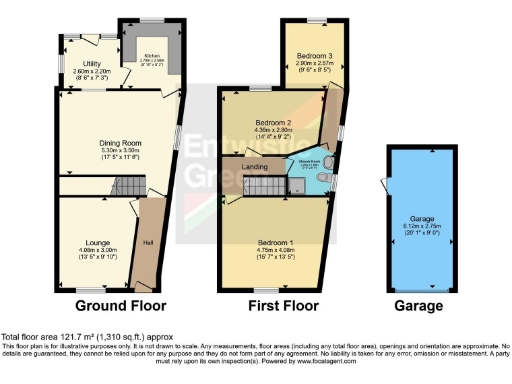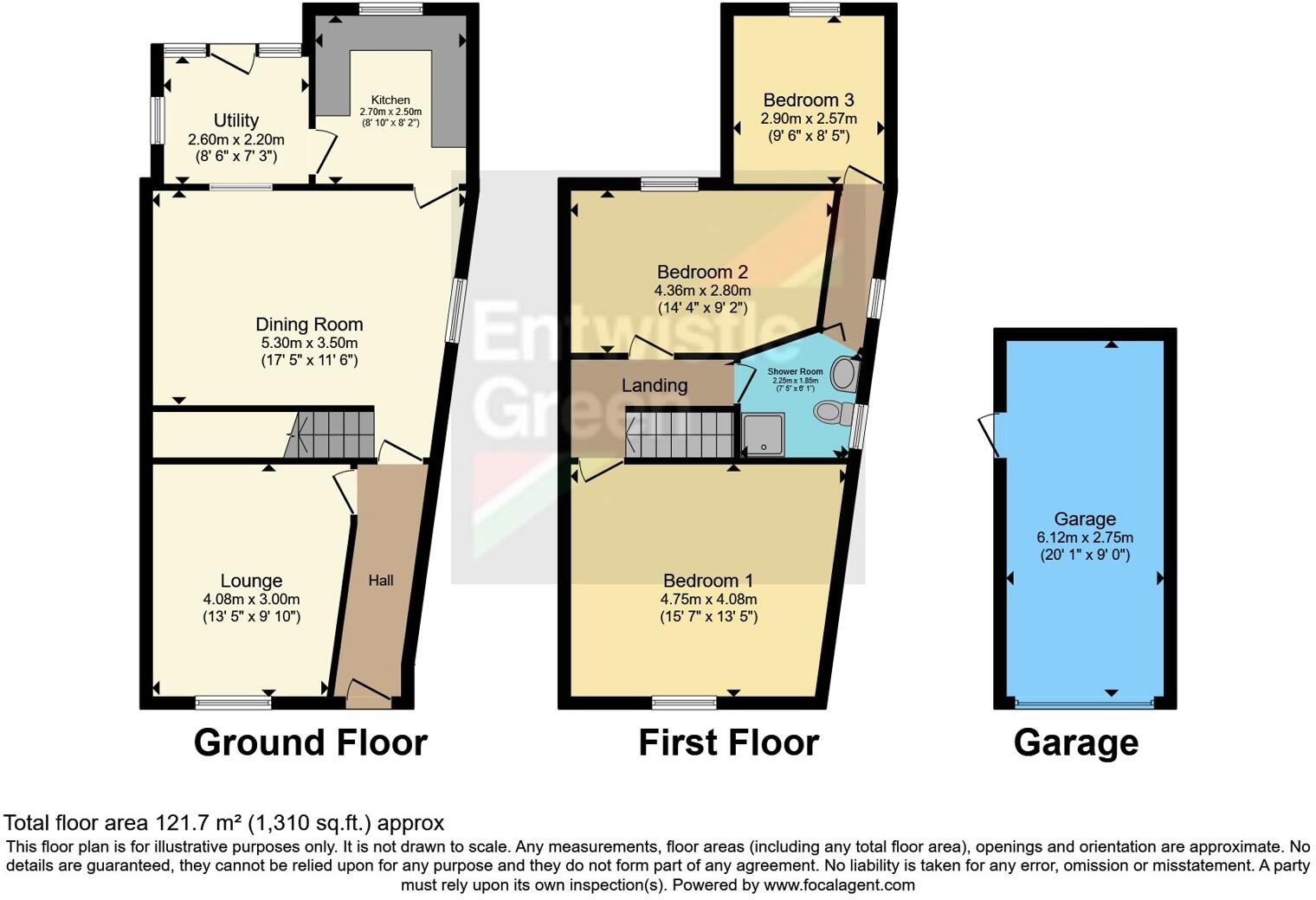Summary - Bury Road, Bolton, Greater Manchester, BL2 BL2 6PB
2 bed 1 bath End of Terrace
Spacious two-bed Victorian with garage and huge renovation potential near good schools..
- Large internal area approx. 1,310 sq ft, generous room sizes
- Two bedrooms plus additional room for office or wardrobe
- Period features: bay window, high ceilings, ornate fireplace
- Garage plus off-street parking to the side
- Requires full renovation throughout, modernization needed
- Leasehold tenure; check terms and any ground rent/fees
- Located in a deprived area; may affect resale speed
- Excellent transport links, fast broadband and good mobile signal
A spacious two-bedroom end-of-terrace Victorian house offering substantial floorplate (approx. 1,310 sq ft) and clear renovation potential. Period features such as bay windows, high ceilings and an ornate fireplace provide character to retain or restore. The layout includes two reception rooms, kitchen, separate utility, shower room, and an extra upstairs room suitable as an office or walk-in wardrobe.
Practical benefits include a garage with rear access and off-street parking to the side, plus excellent mobile signal and fast broadband. Local transport links are strong and several well-regarded primary schools are nearby, making the location convenient for commuters and families. Green spaces and local amenities are within walking distance.
Important considerations: the property requires renovation throughout and is being sold leasehold. The surrounding area ranks as deprived, which may affect resale timing and investor appetite. Council tax band is not confirmed. Buyers should budget for updating services, finishes and any compliance works.
This house suits a buyer wanting a project with scope to add value — a hands-on first-time buyer or an investor prepared to renovate. Retaining and restoring the period details can create a distinctive family home in a practical, well-connected Bolton location.
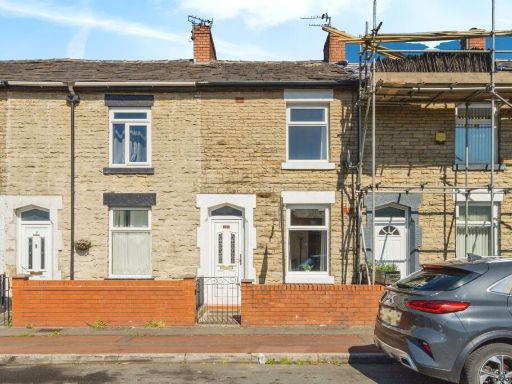 2 bedroom terraced house for sale in Gloster Street, Bolton, Greater Manchester, BL2 — £130,000 • 2 bed • 2 bath • 677 ft²
2 bedroom terraced house for sale in Gloster Street, Bolton, Greater Manchester, BL2 — £130,000 • 2 bed • 2 bath • 677 ft²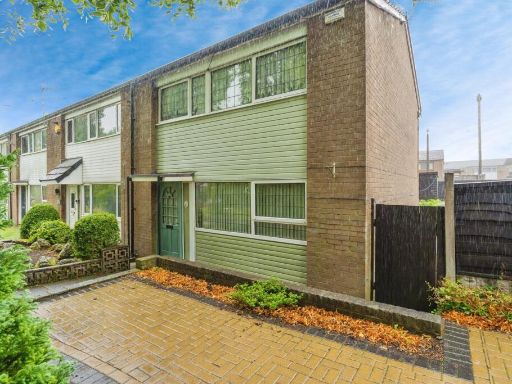 3 bedroom house for sale in Meadowside Avenue, Bolton, Greater Manchester, BL2 — £160,000 • 3 bed • 1 bath • 847 ft²
3 bedroom house for sale in Meadowside Avenue, Bolton, Greater Manchester, BL2 — £160,000 • 3 bed • 1 bath • 847 ft²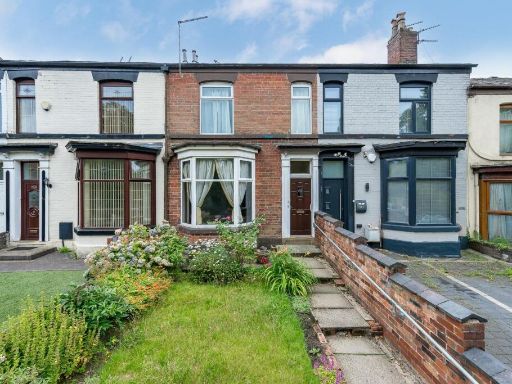 3 bedroom terraced house for sale in Seymour Road, Bolton, BL1 — £180,000 • 3 bed • 1 bath • 2500 ft²
3 bedroom terraced house for sale in Seymour Road, Bolton, BL1 — £180,000 • 3 bed • 1 bath • 2500 ft²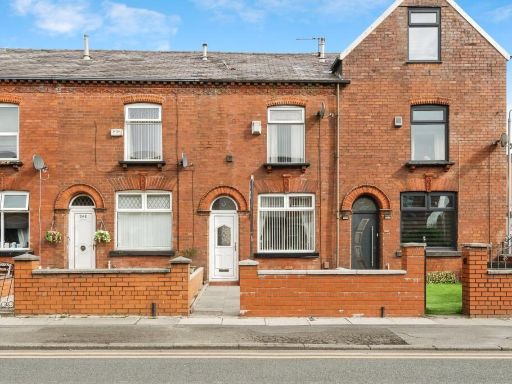 2 bedroom terraced house for sale in Deane Church Lane, BOLTON, Lancashire, BL3 — £140,000 • 2 bed • 1 bath • 719 ft²
2 bedroom terraced house for sale in Deane Church Lane, BOLTON, Lancashire, BL3 — £140,000 • 2 bed • 1 bath • 719 ft²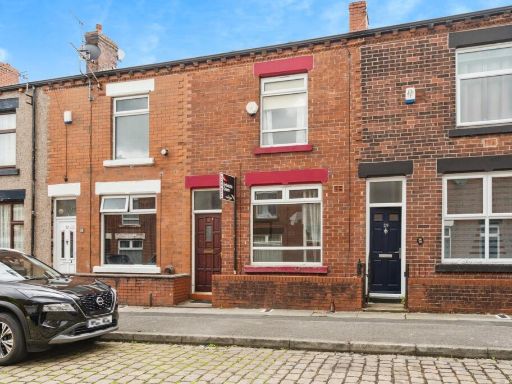 2 bedroom terraced house for sale in Parkinson Street, Bolton, Greater Manchester, BL3 — £110,000 • 2 bed • 2 bath • 764 ft²
2 bedroom terraced house for sale in Parkinson Street, Bolton, Greater Manchester, BL3 — £110,000 • 2 bed • 2 bath • 764 ft²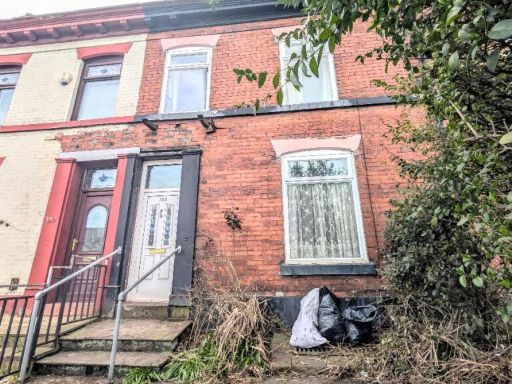 3 bedroom terraced house for sale in Manchester Road, Bolton, BL3 — £160,000 • 3 bed • 2 bath • 1411 ft²
3 bedroom terraced house for sale in Manchester Road, Bolton, BL3 — £160,000 • 3 bed • 2 bath • 1411 ft²