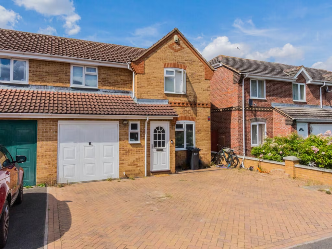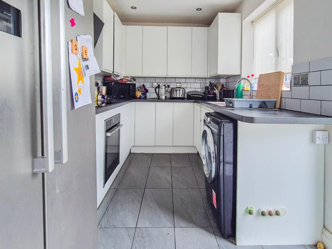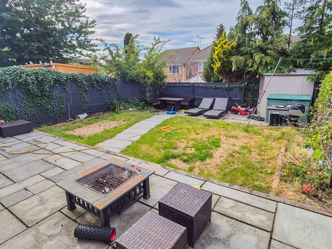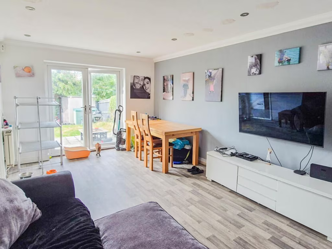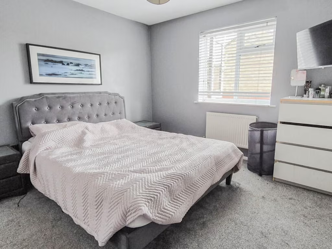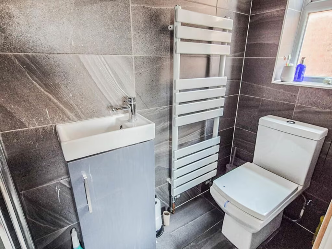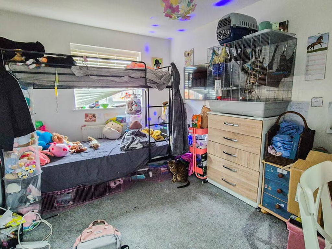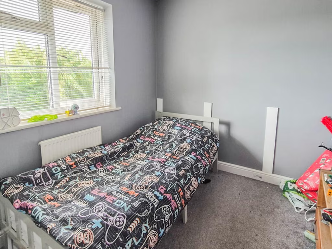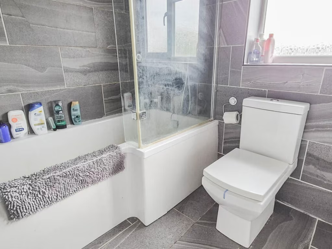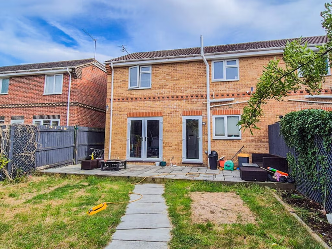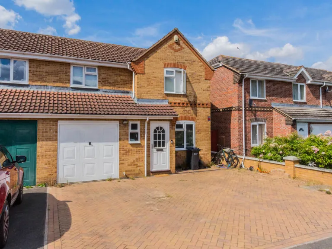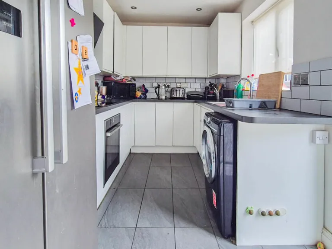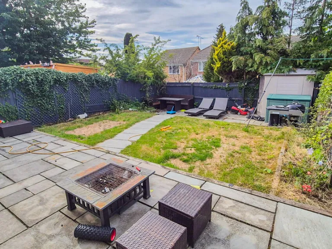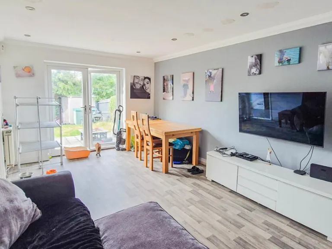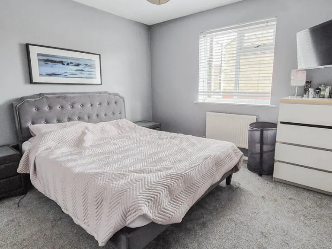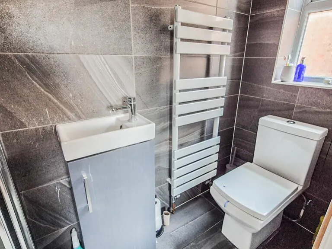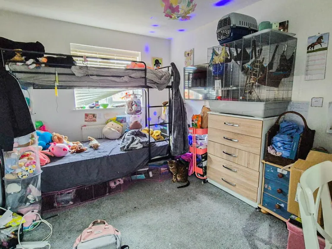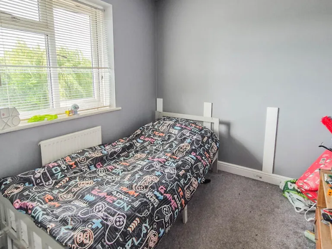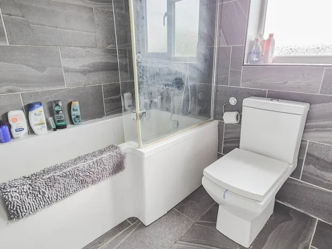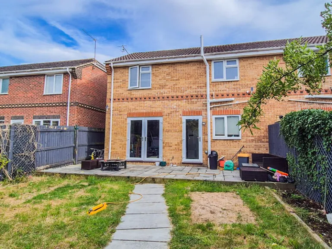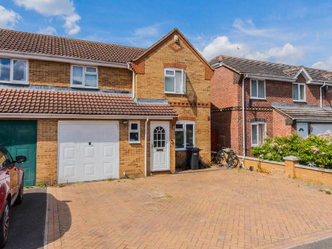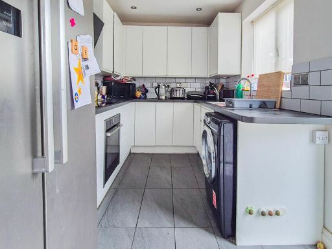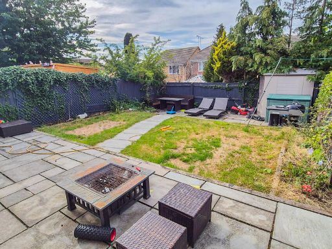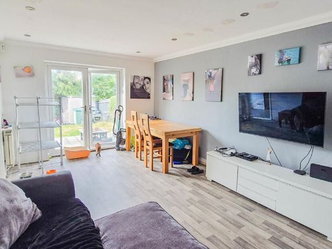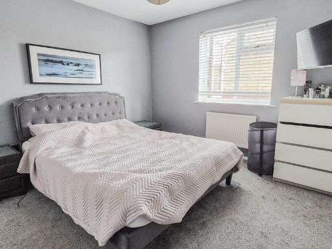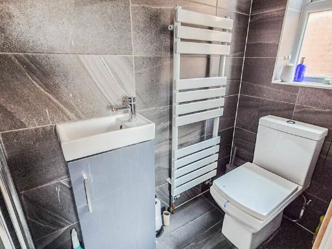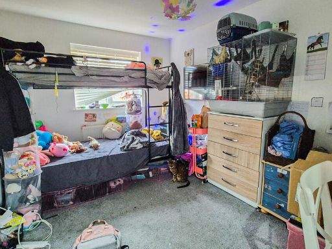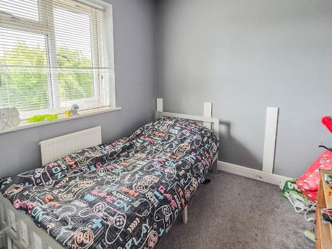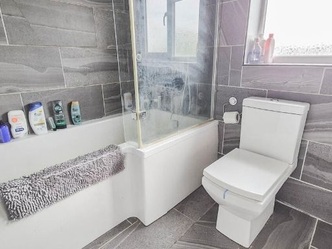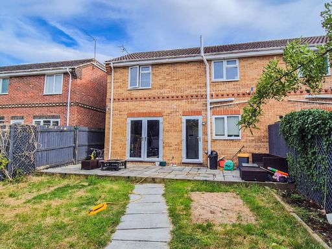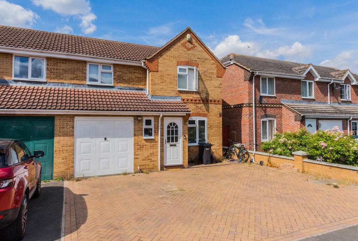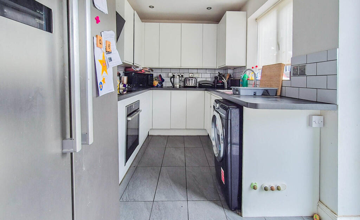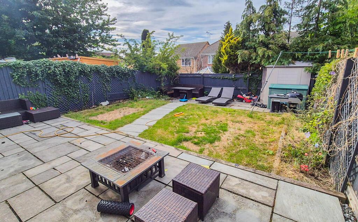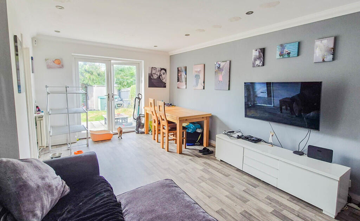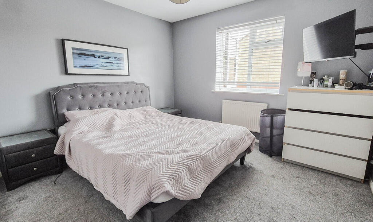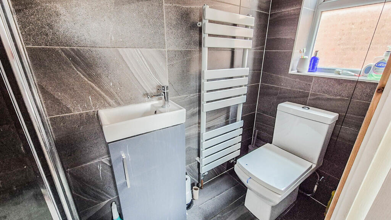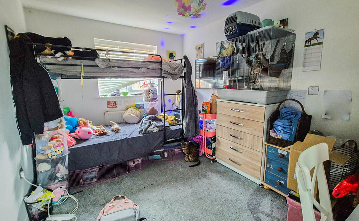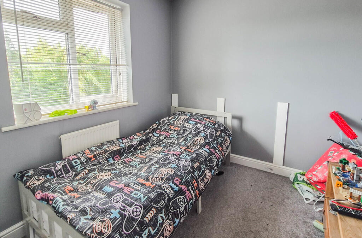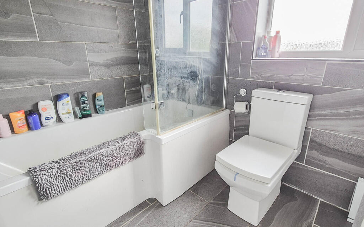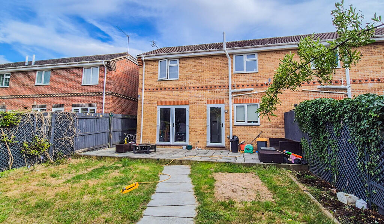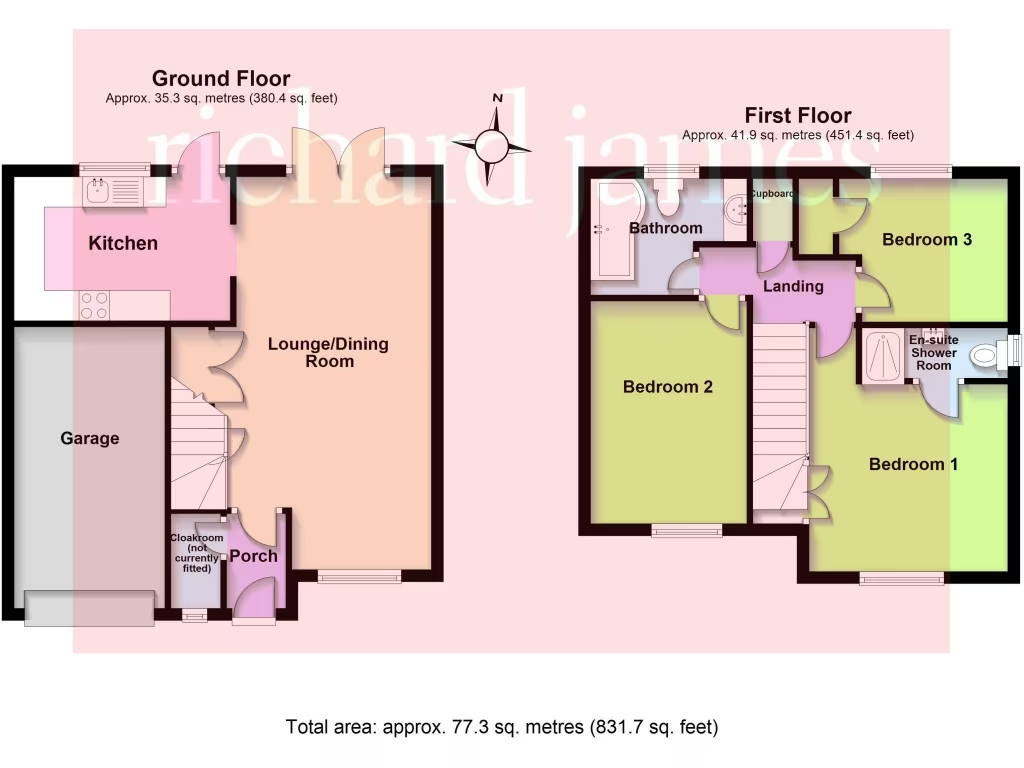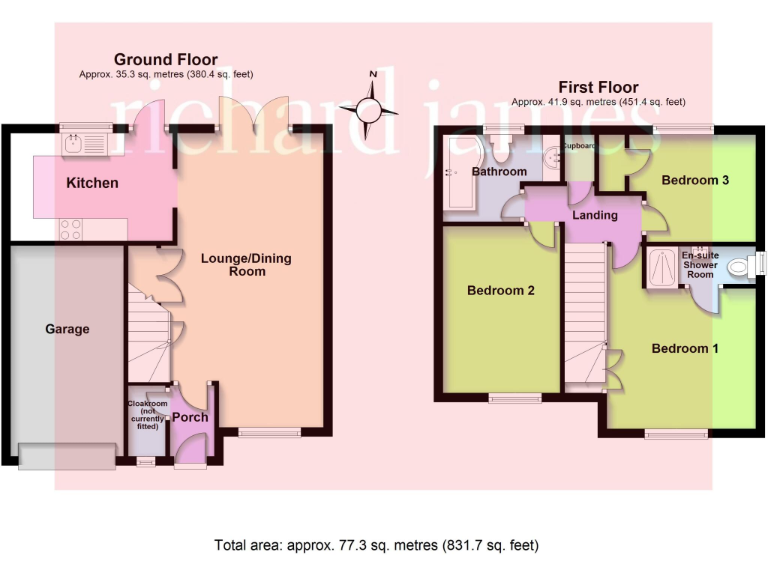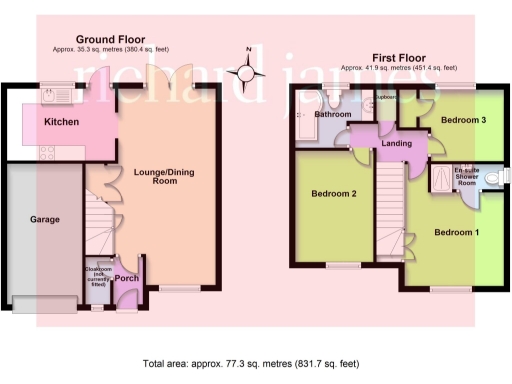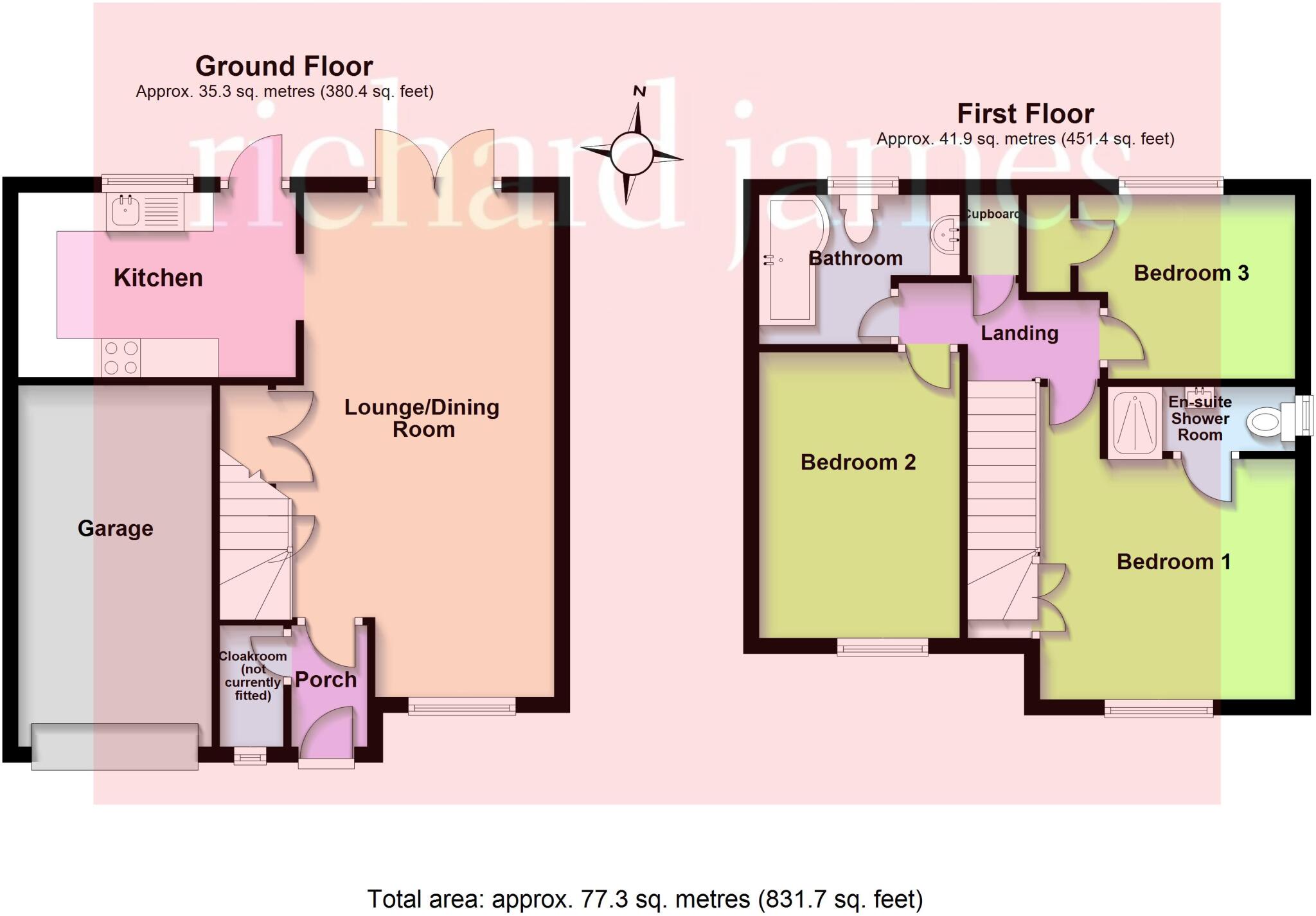Summary - 23 SADDLERS WAY RAUNDS WELLINGBOROUGH NN9 6RS
3 bed 2 bath Semi-Detached
Cul-de-sac freehold home with garage and garden, ready to move into.
Refitted kitchen with integrated appliances and modern finishes
This modern three-bedroom semi-detached house on a quiet cul-de-sac offers practical family living with immediate move-in potential. A refitted kitchen with integrated appliances and a refitted bathroom give the home a contemporary feel, while the master bedroom benefits from an en suite shower room. The property is freehold, chain-free and sits in a comfortable suburban setting with low crime and fast broadband.
Outside, the plot is a strong family asset: a double-width block-paved driveway provides off-road parking and leads to a single integral garage, and the rear garden offers lawn and paved patios for children and outdoor dining. Built around 1996–2002, the home has uPVC double glazing and gas central heating, making it economical to run and straightforward to maintain.
Practical considerations are stated plainly: the ground-floor cloakroom currently only has plumbing and is not fitted, and the overall internal area is average at about 832 sq ft — suitable for many families but offering limited surplus space. Local schools are mostly rated Good, although one nearby secondary has an Inadequate rating, which may influence householders with older children. No flooding risk, very good mobile signal and fast broadband add to everyday convenience.
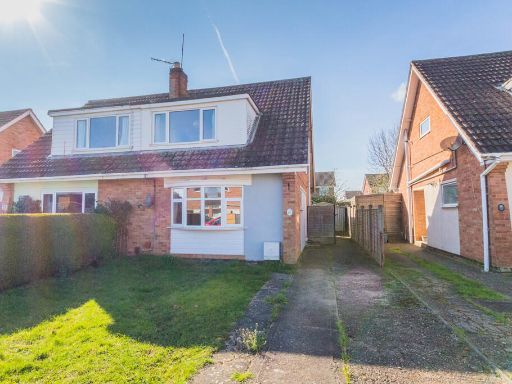 3 bedroom semi-detached house for sale in Oakleigh Close, Raunds, NN9 — £220,000 • 3 bed • 1 bath • 951 ft²
3 bedroom semi-detached house for sale in Oakleigh Close, Raunds, NN9 — £220,000 • 3 bed • 1 bath • 951 ft²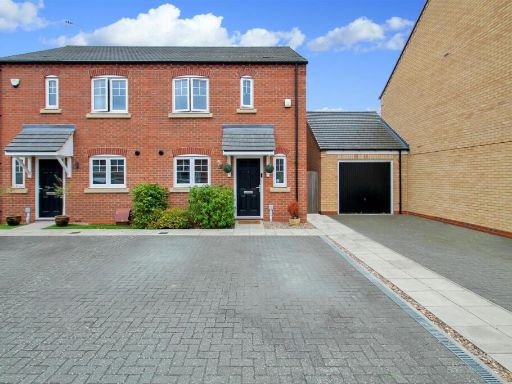 3 bedroom semi-detached house for sale in Rockingham Rise, Raunds, NN9 — £249,900 • 3 bed • 1 bath • 766 ft²
3 bedroom semi-detached house for sale in Rockingham Rise, Raunds, NN9 — £249,900 • 3 bed • 1 bath • 766 ft²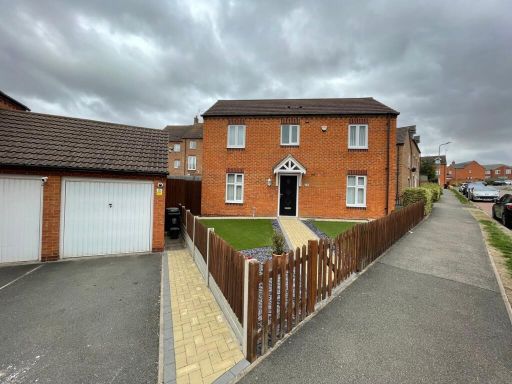 3 bedroom detached house for sale in Weighbridge Way, Raunds, Wellingborough, NN9 — £279,950 • 3 bed • 2 bath • 936 ft²
3 bedroom detached house for sale in Weighbridge Way, Raunds, Wellingborough, NN9 — £279,950 • 3 bed • 2 bath • 936 ft²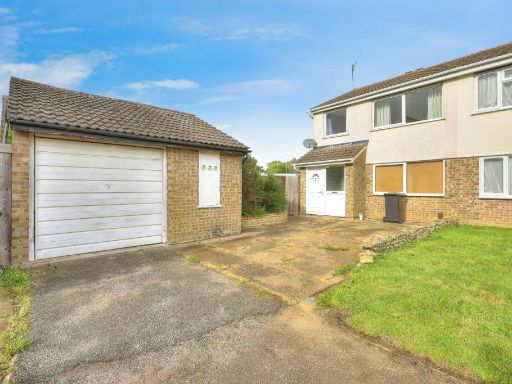 3 bedroom semi-detached house for sale in Orwell Close, Raunds, Wellingborough, NN9 — £245,000 • 3 bed • 1 bath • 808 ft²
3 bedroom semi-detached house for sale in Orwell Close, Raunds, Wellingborough, NN9 — £245,000 • 3 bed • 1 bath • 808 ft²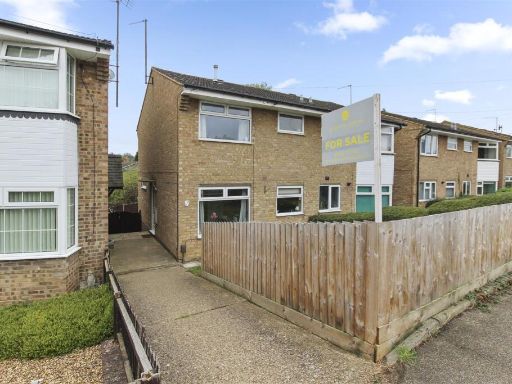 3 bedroom semi-detached house for sale in Mackenzie Road, Raunds, NN9 — £235,000 • 3 bed • 1 bath • 894 ft²
3 bedroom semi-detached house for sale in Mackenzie Road, Raunds, NN9 — £235,000 • 3 bed • 1 bath • 894 ft²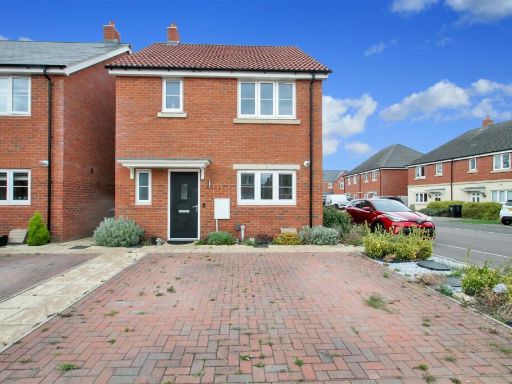 3 bedroom detached house for sale in Poppy Drive, Raunds, NN9 — £300,000 • 3 bed • 1 bath • 914 ft²
3 bedroom detached house for sale in Poppy Drive, Raunds, NN9 — £300,000 • 3 bed • 1 bath • 914 ft²