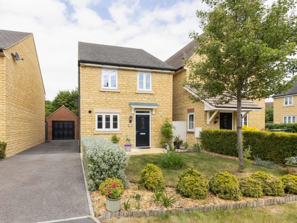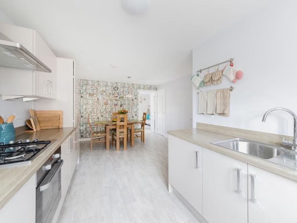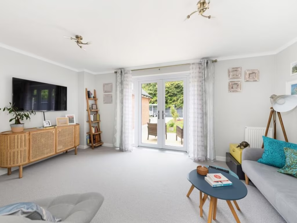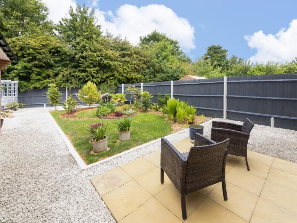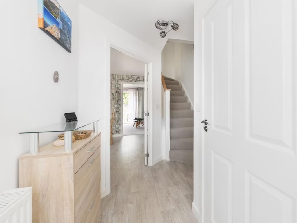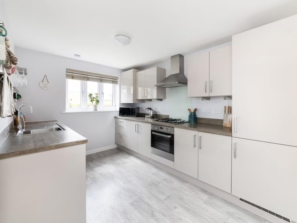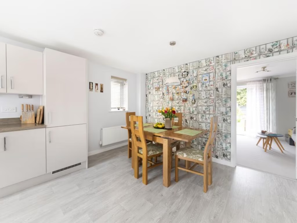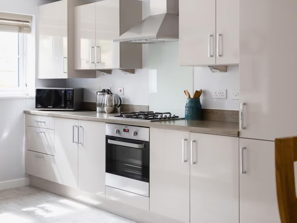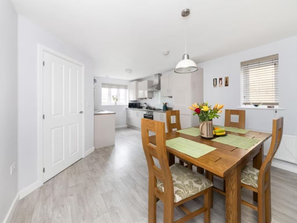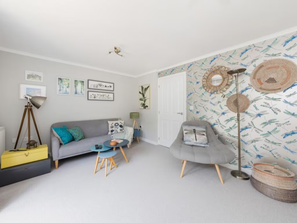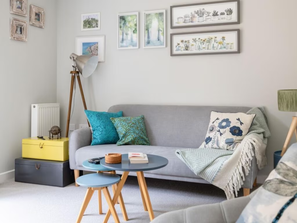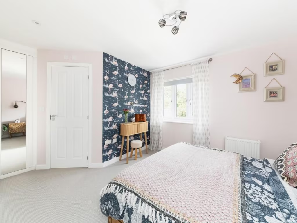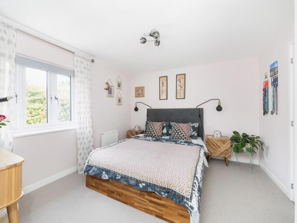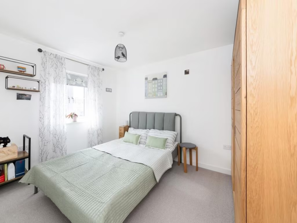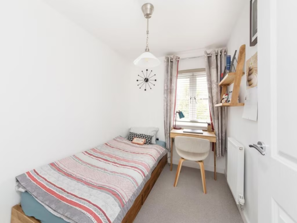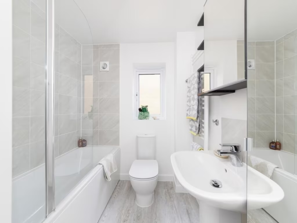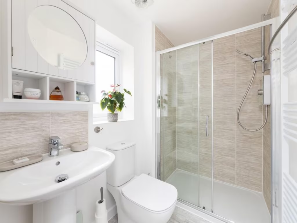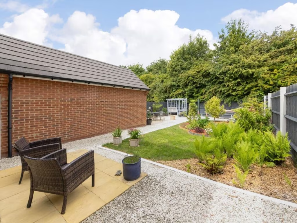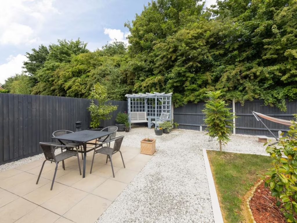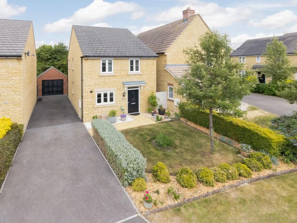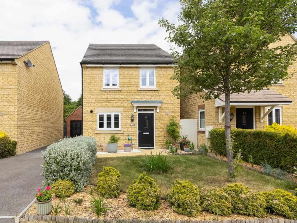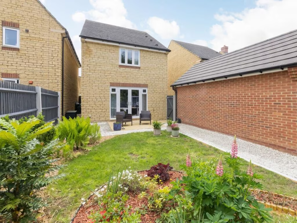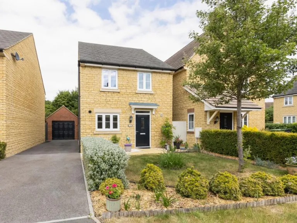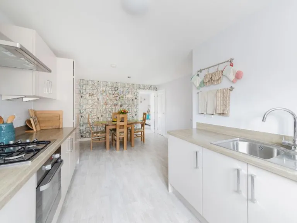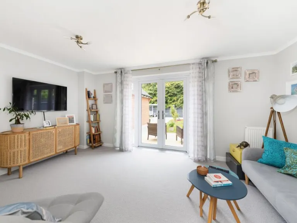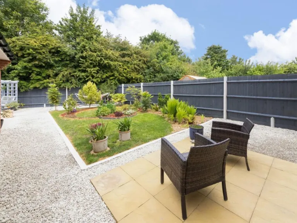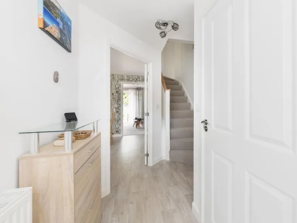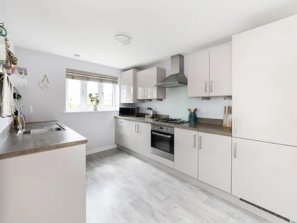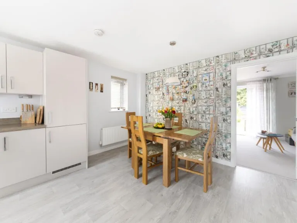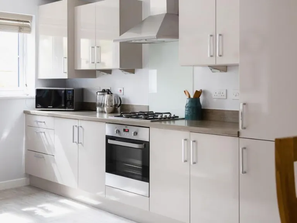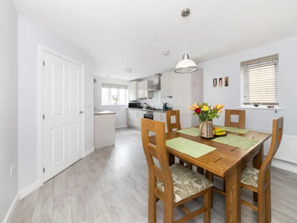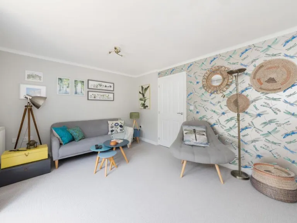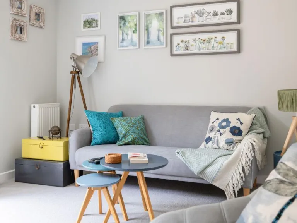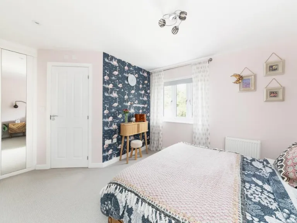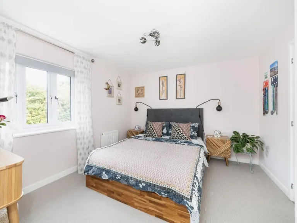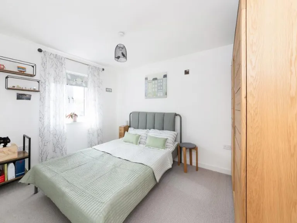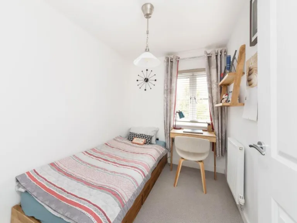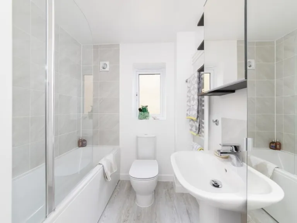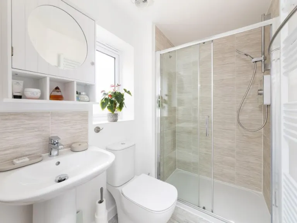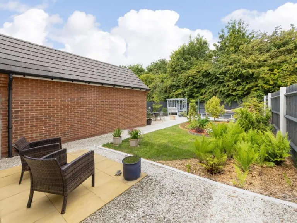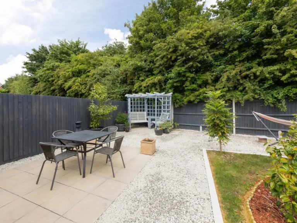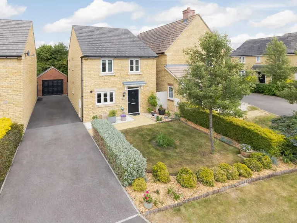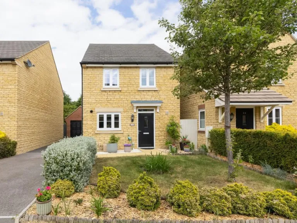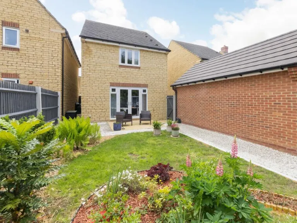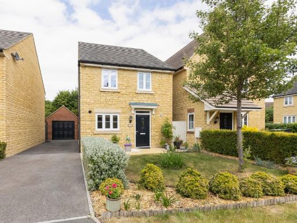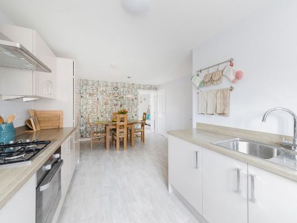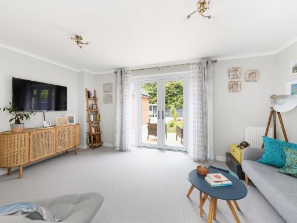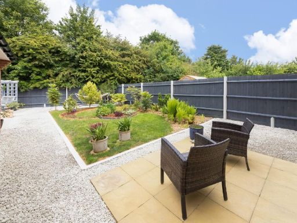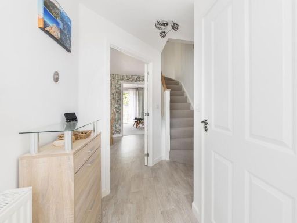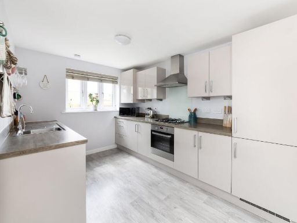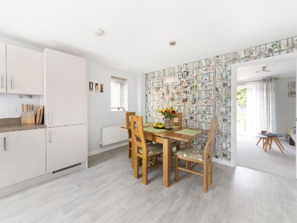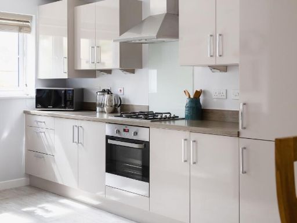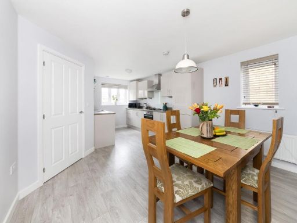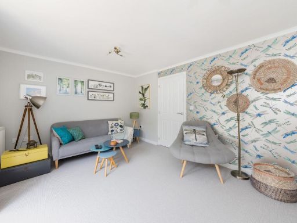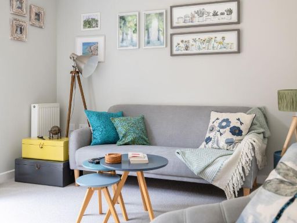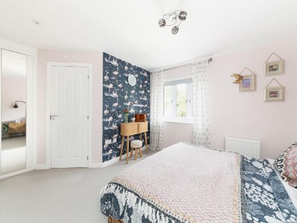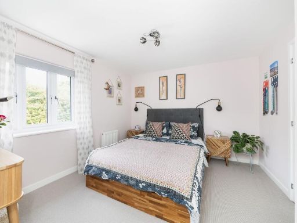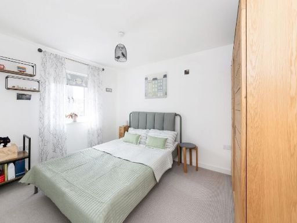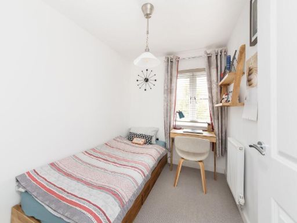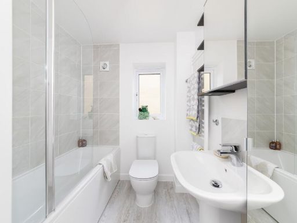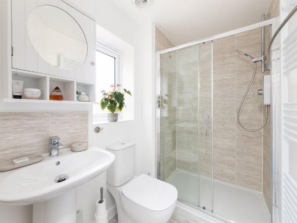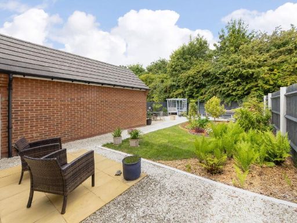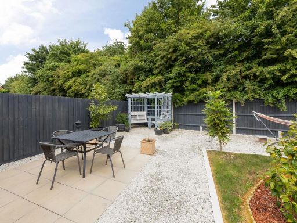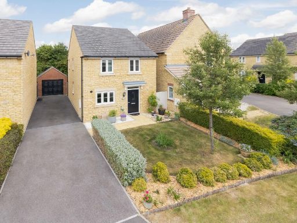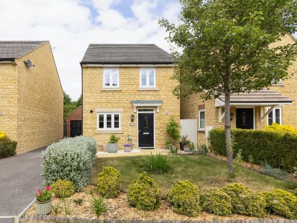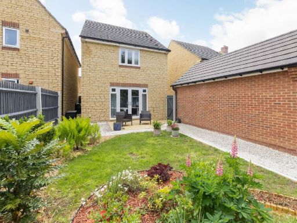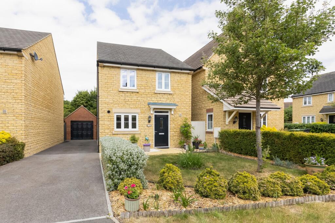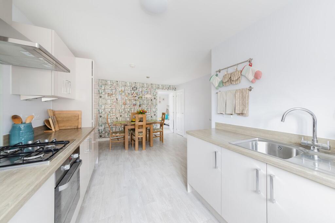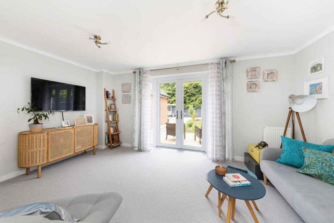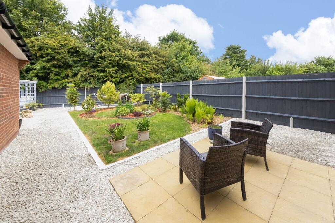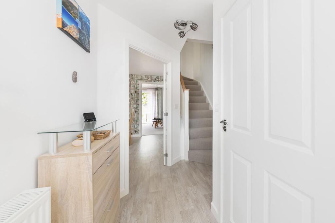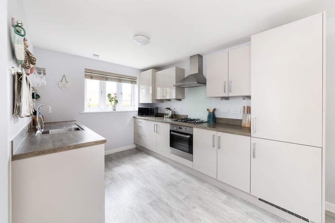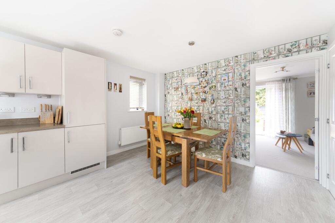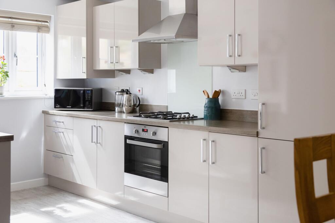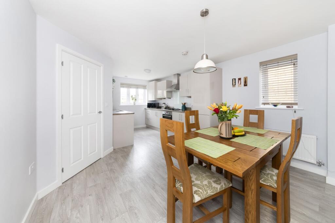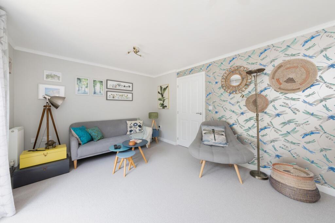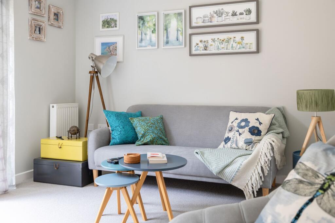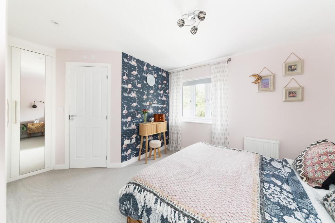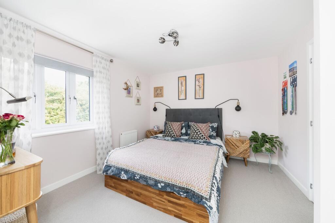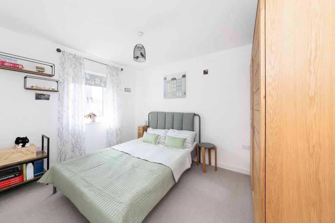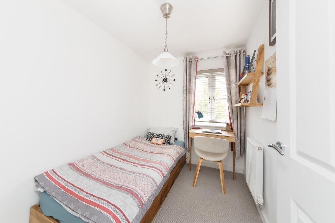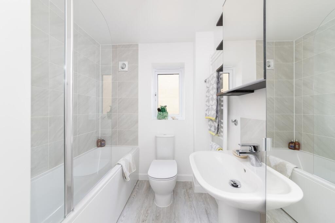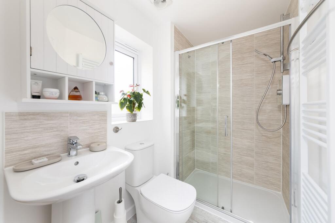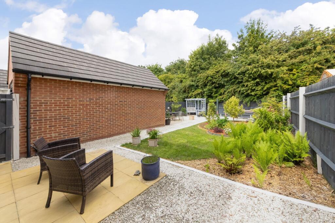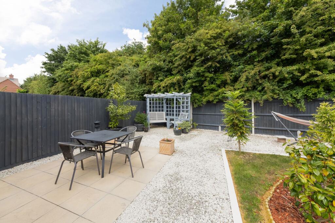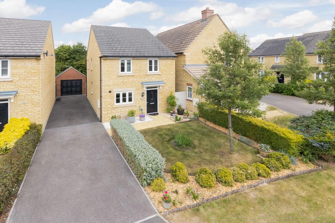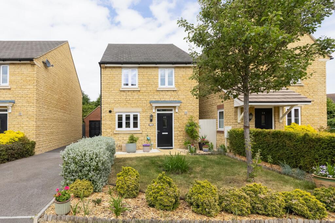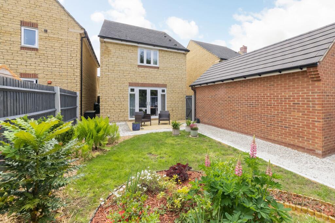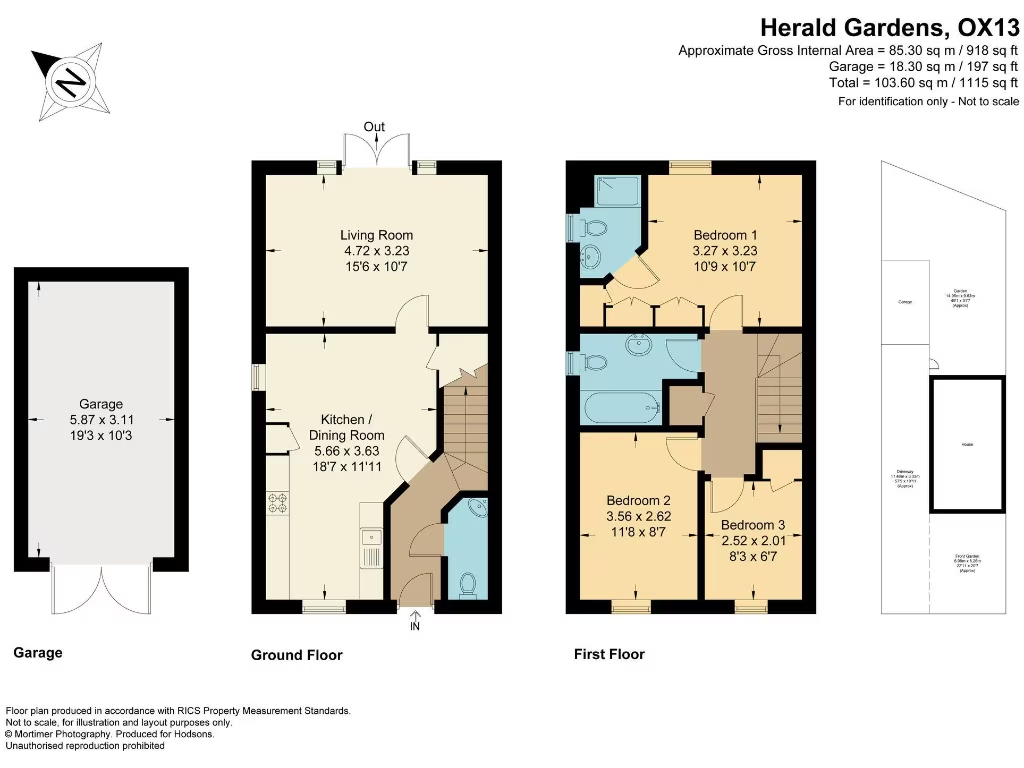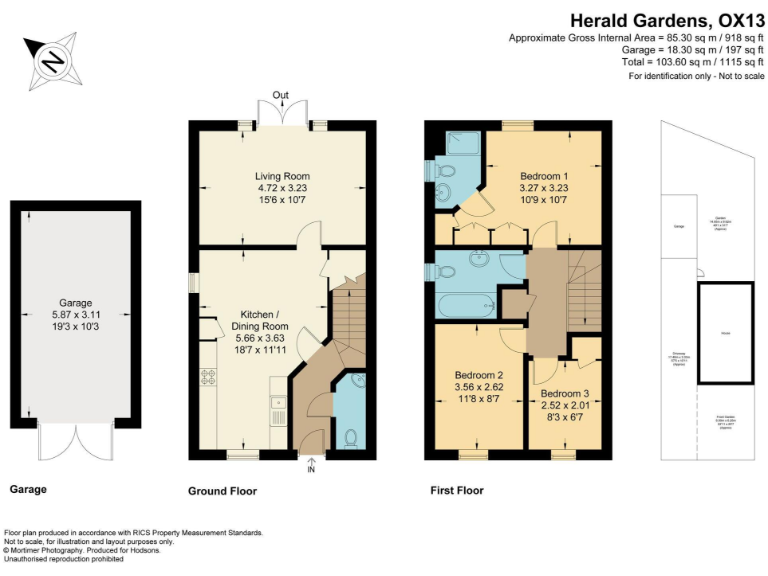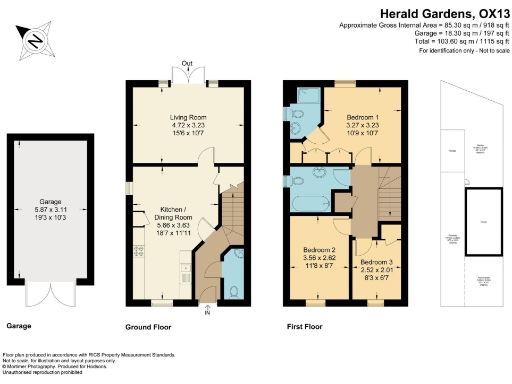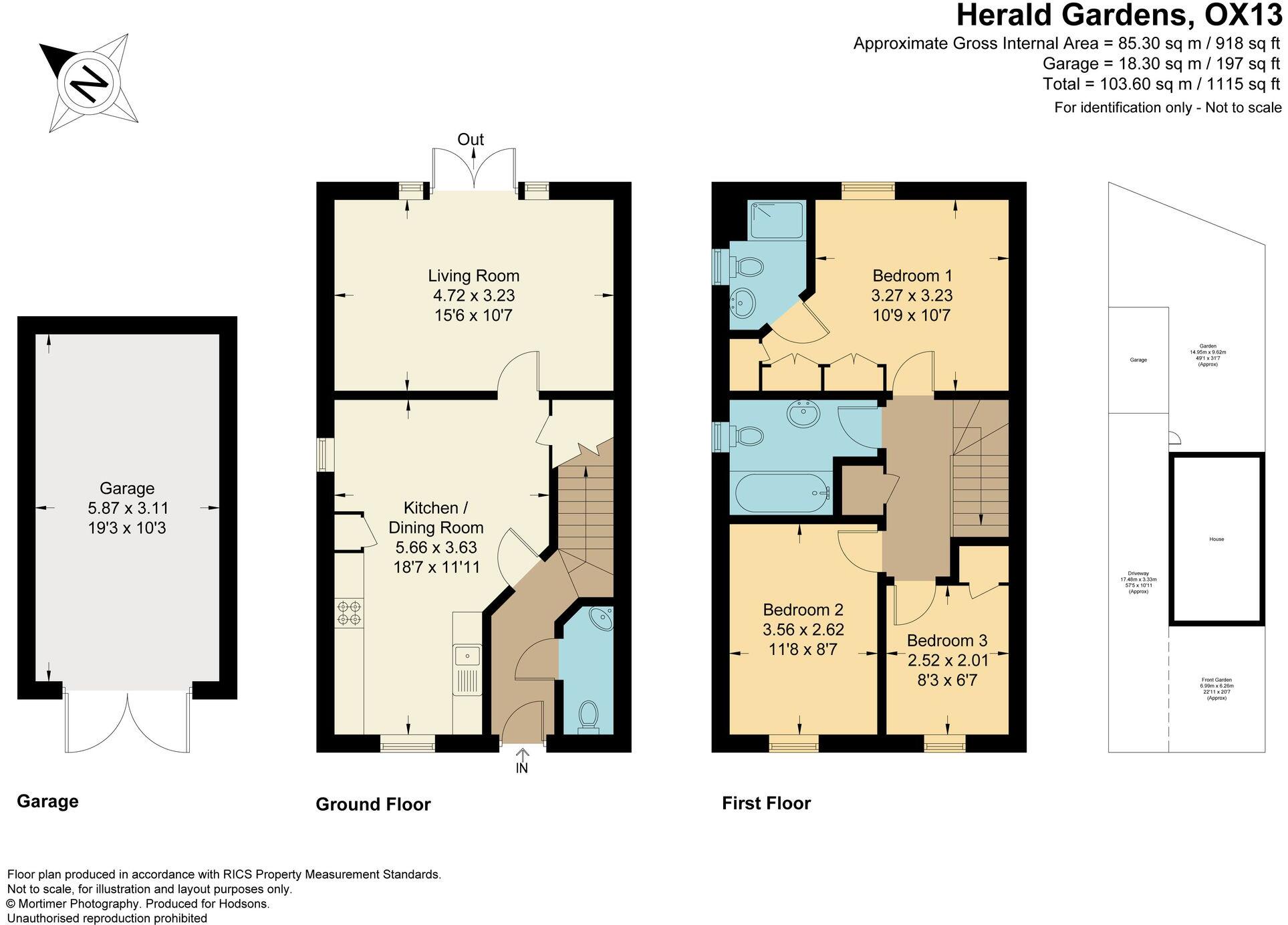Summary - 40, HERALD GARDENS OX13 5FX
3 bed 2 bath Detached
Private landscaped garden, driveway for four and modern kitchen — ideal village family home..
- Contemporary open-plan kitchen/dining with integrated appliances
- Generous living room with glazed doors to paved rear terrace
- Master bedroom with contemporary shower en-suite
- Professionally landscaped, very private rear garden
- Driveway parking for four plus single garage with light and power
- Average internal size (~947 sq ft); modest living-room footprint
- EPC rating B; mains gas central heating, boiler and radiators
- No flood risk; very low crime, moderate council tax
Set on a sought-after residential development in Longworth, this three-bedroom detached house combines contemporary fittings with a quietly private garden — ideal for growing families seeking village life near Oxfordshire services. The ground floor offers a bright double-aspect kitchen/dining room with integrated appliances, flowing from a welcoming entrance hall with cloakroom into a generous living room that opens onto a paved terrace.
Upstairs are three well-proportioned bedrooms; the principal benefits from a modern shower en-suite and a separate family bathroom serves the remainder. The property is presented with EPC rating B and mains gas central heating via boiler and radiators, offering sensible running costs for the size.
Outside, a rarely available wide driveway provides parking for up to four cars and leads to a single garage with light and power. The rear garden is a standout feature — professionally landscaped, thoughtfully planted and very private, providing a secure, low-maintenance outdoor space for family use and entertaining.
Practical considerations: the house is described as an average-sized detached home (approximately 947 sq ft internal). Council tax is moderate and broadband speeds are reported as fast. There are no flood risks and the area is very low crime and very affluent, making this a comfortable long-term home or a low-maintenance family purchase.
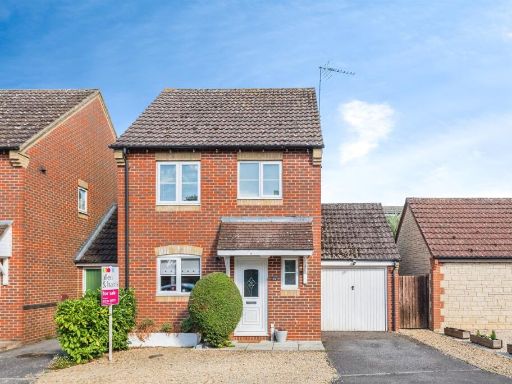 3 bedroom detached house for sale in The Paddock, Longworth, Abingdon, OX13 — £450,000 • 3 bed • 1 bath • 1346 ft²
3 bedroom detached house for sale in The Paddock, Longworth, Abingdon, OX13 — £450,000 • 3 bed • 1 bath • 1346 ft²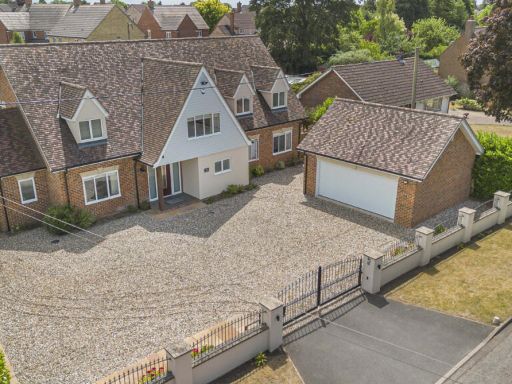 5 bedroom detached house for sale in Beggars Lane, Longworth, OX13 — £1,298,500 • 5 bed • 4 bath • 3000 ft²
5 bedroom detached house for sale in Beggars Lane, Longworth, OX13 — £1,298,500 • 5 bed • 4 bath • 3000 ft²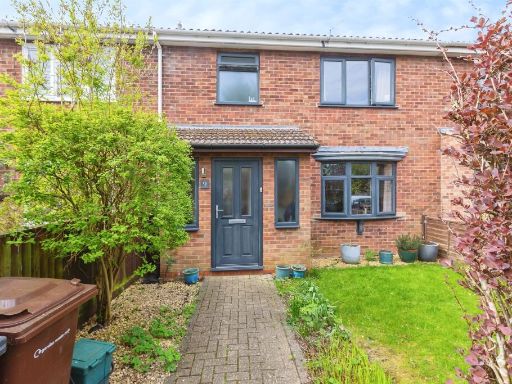 3 bedroom terraced house for sale in School Close, Longworth, Abingdon, OX13 — £325,000 • 3 bed • 1 bath • 1065 ft²
3 bedroom terraced house for sale in School Close, Longworth, Abingdon, OX13 — £325,000 • 3 bed • 1 bath • 1065 ft²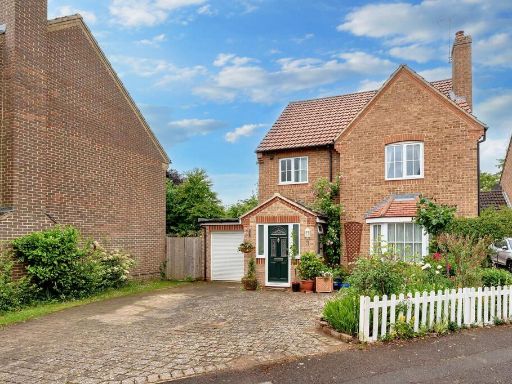 4 bedroom detached house for sale in The Paddock, Longworth, OX13 — £580,000 • 4 bed • 3 bath • 1380 ft²
4 bedroom detached house for sale in The Paddock, Longworth, OX13 — £580,000 • 4 bed • 3 bath • 1380 ft²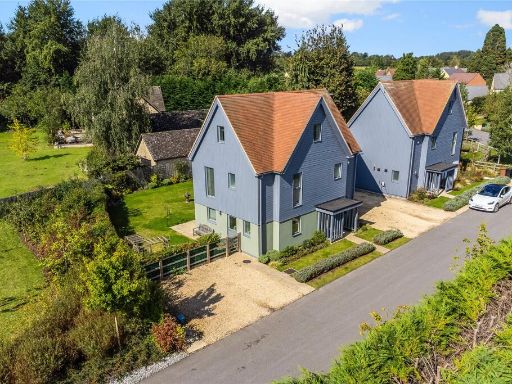 4 bedroom detached house for sale in Wood Lane, Longworth, Abingdon, Oxfordshire, OX13 — £725,000 • 4 bed • 3 bath • 1951 ft²
4 bedroom detached house for sale in Wood Lane, Longworth, Abingdon, Oxfordshire, OX13 — £725,000 • 4 bed • 3 bath • 1951 ft²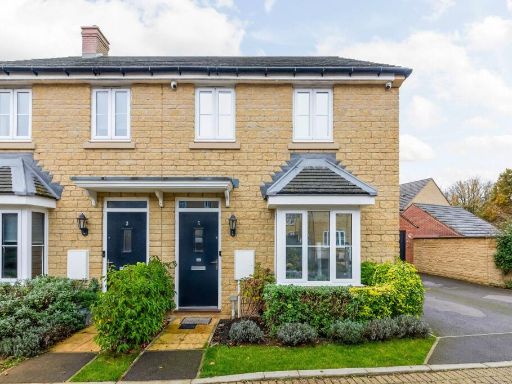 3 bedroom semi-detached house for sale in Herald Gardens, Longworth, OX13 — £415,000 • 3 bed • 2 bath • 871 ft²
3 bedroom semi-detached house for sale in Herald Gardens, Longworth, OX13 — £415,000 • 3 bed • 2 bath • 871 ft²