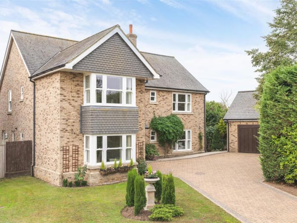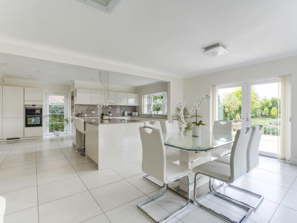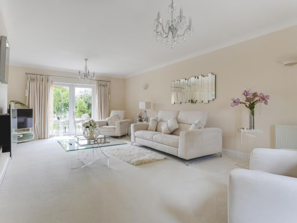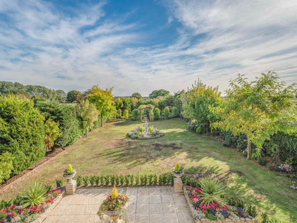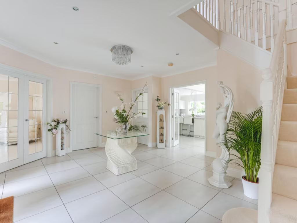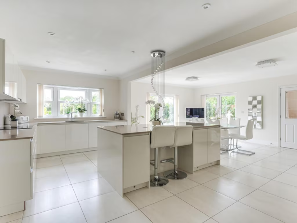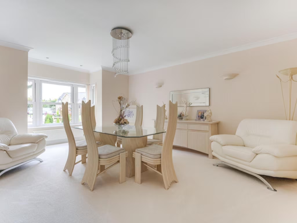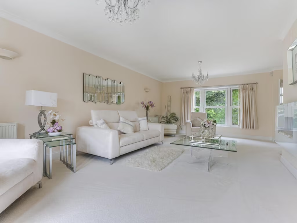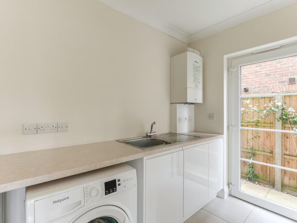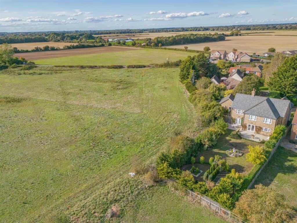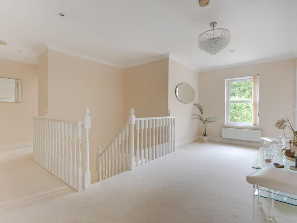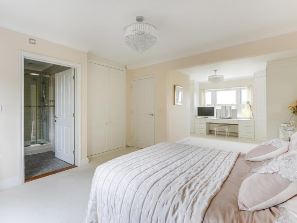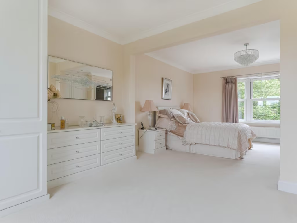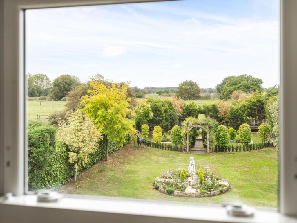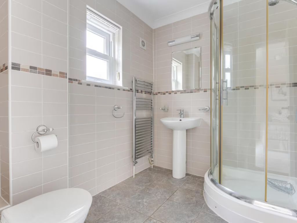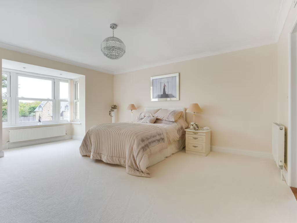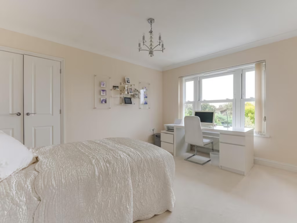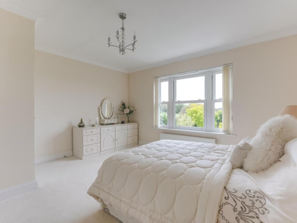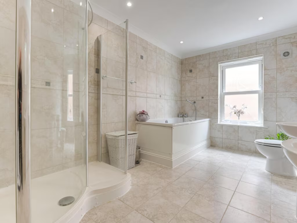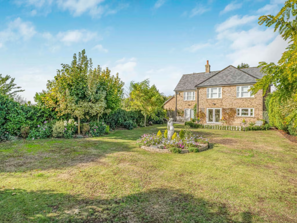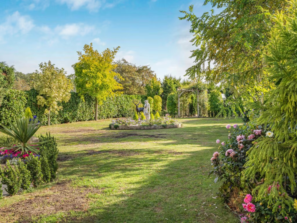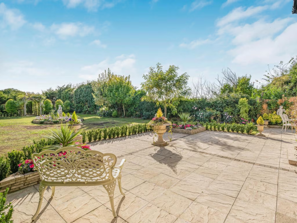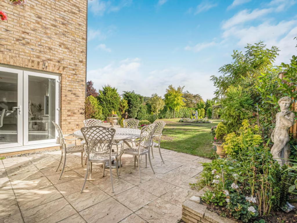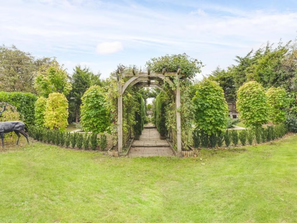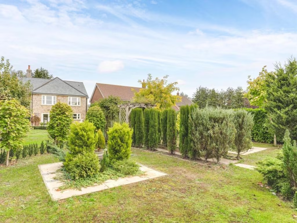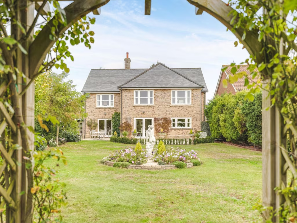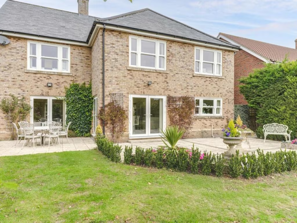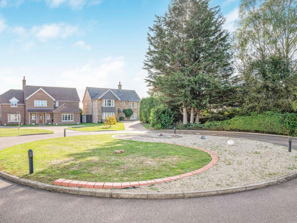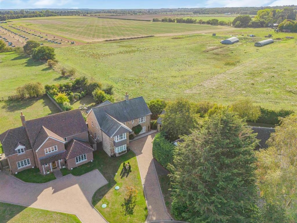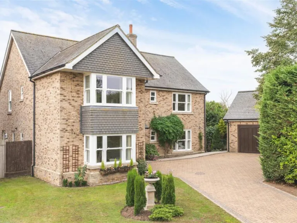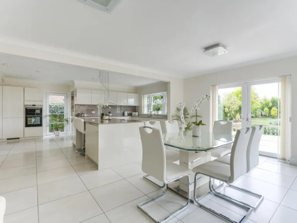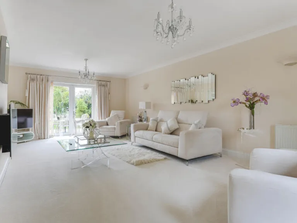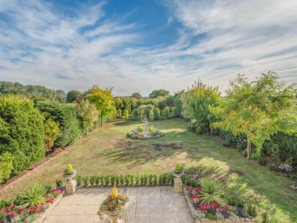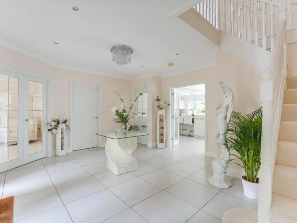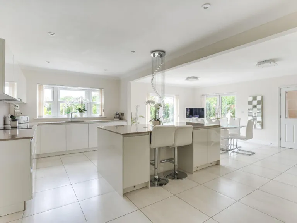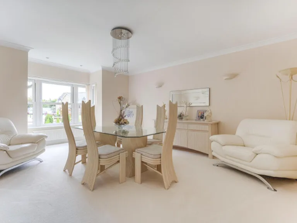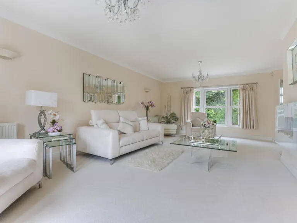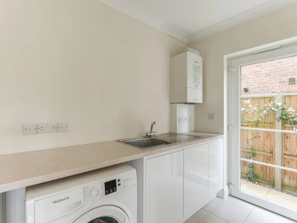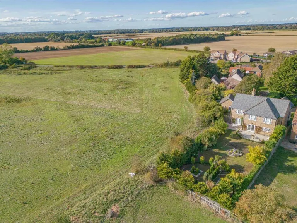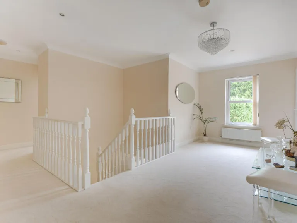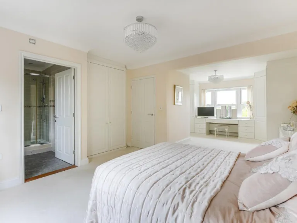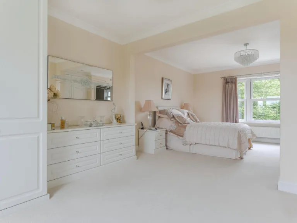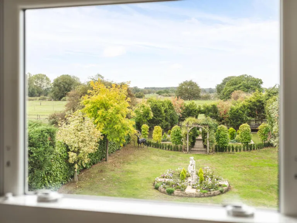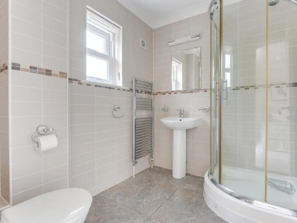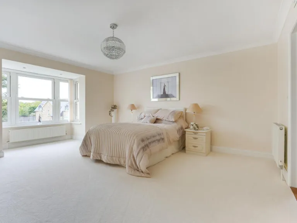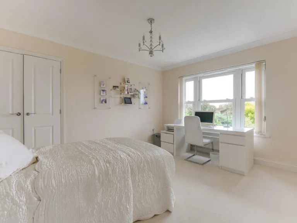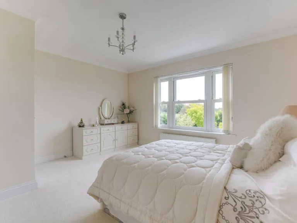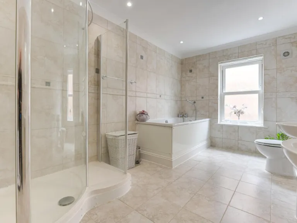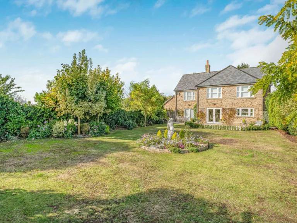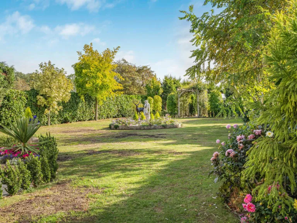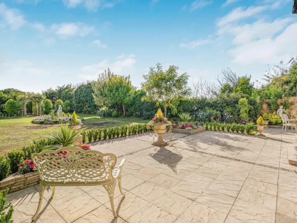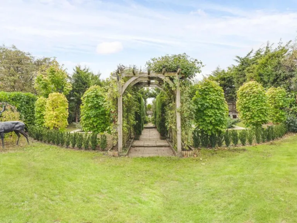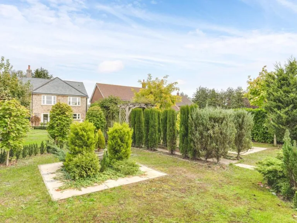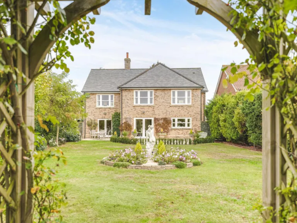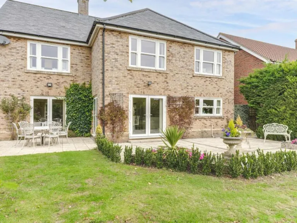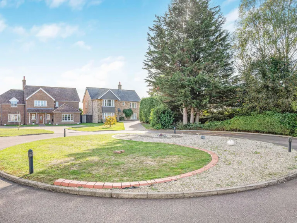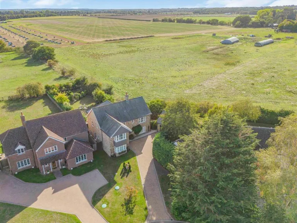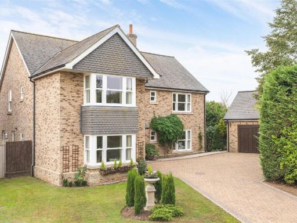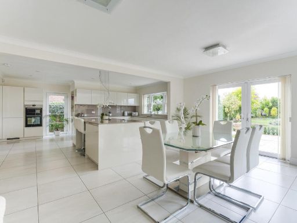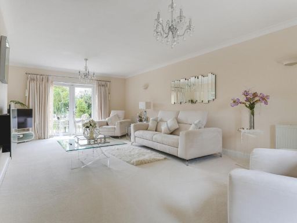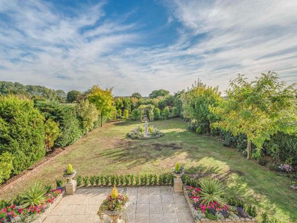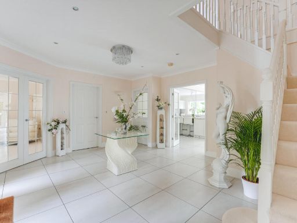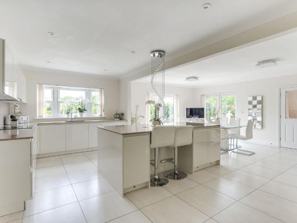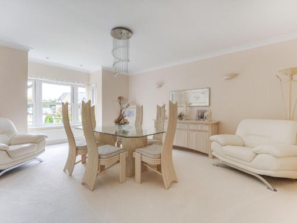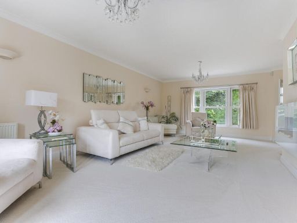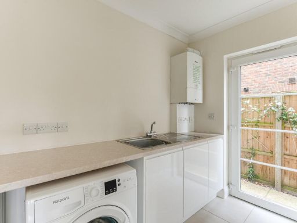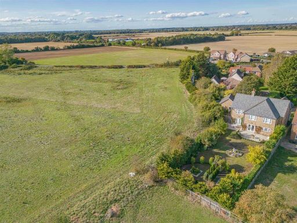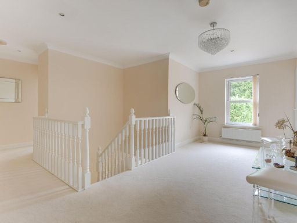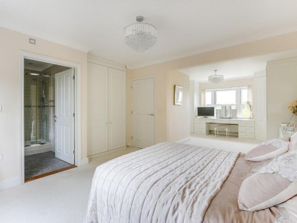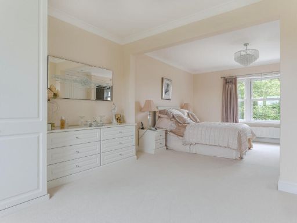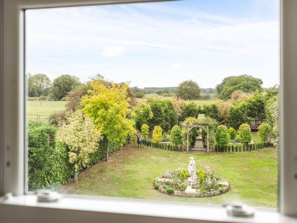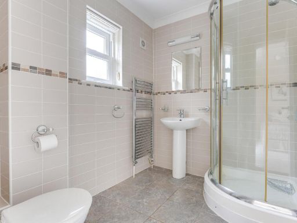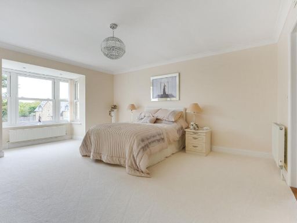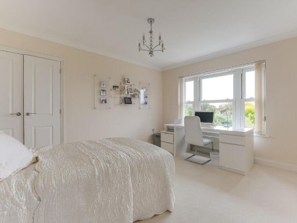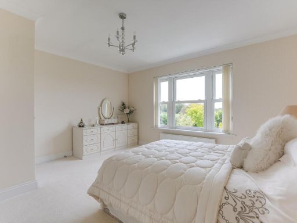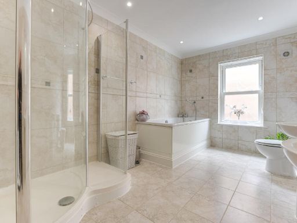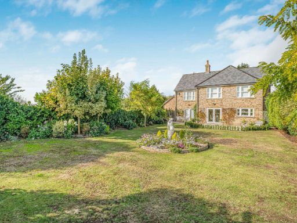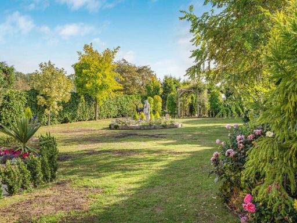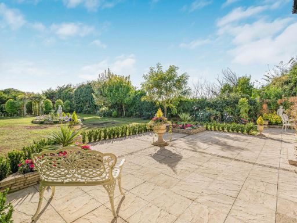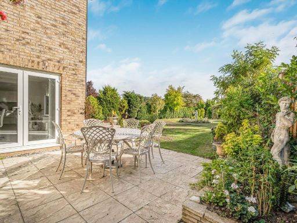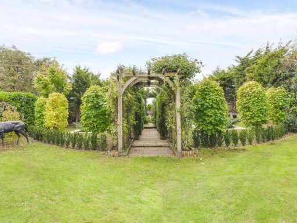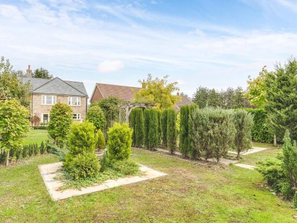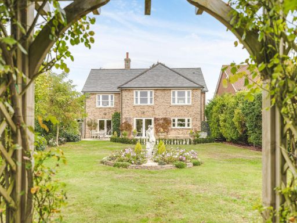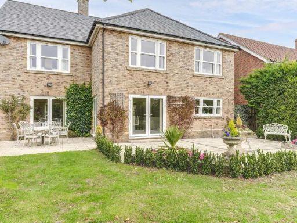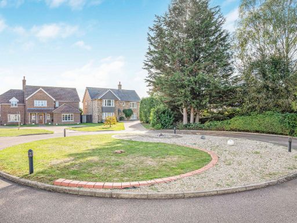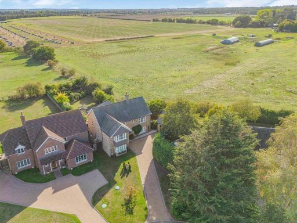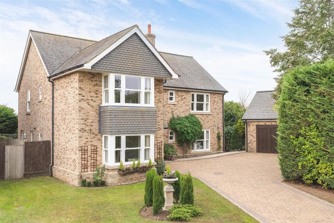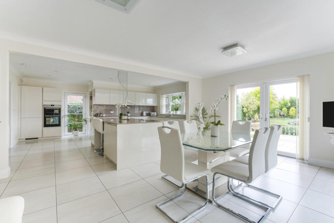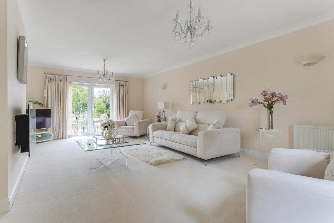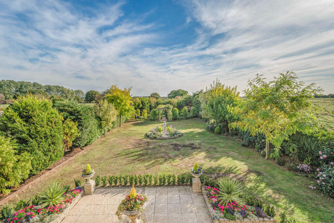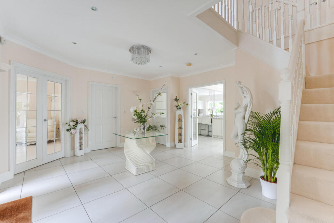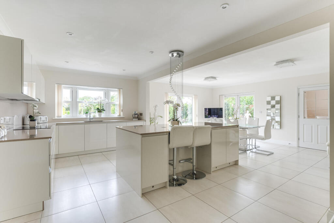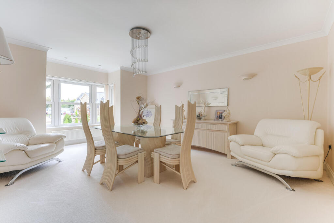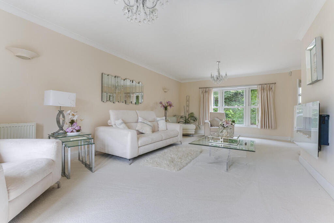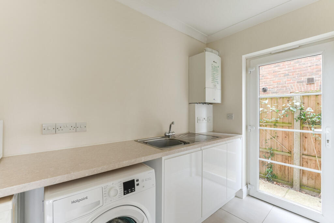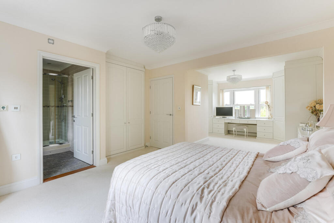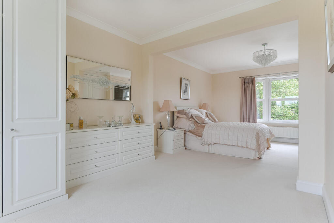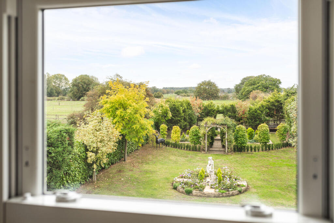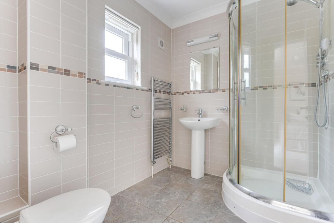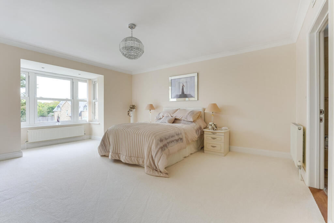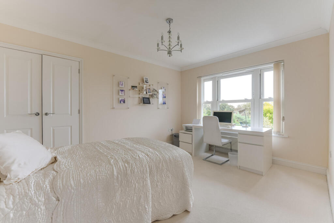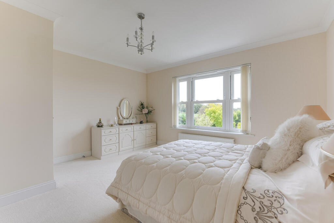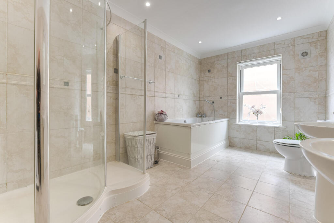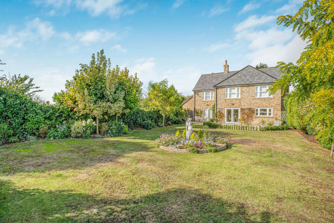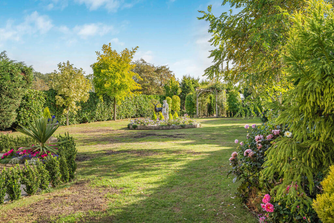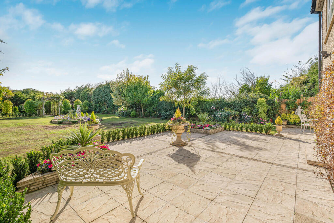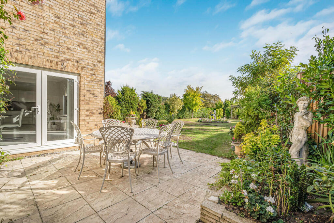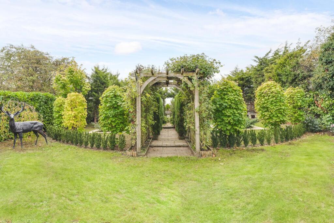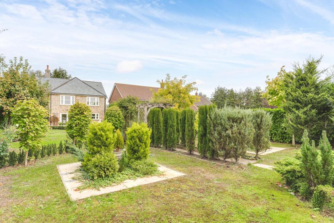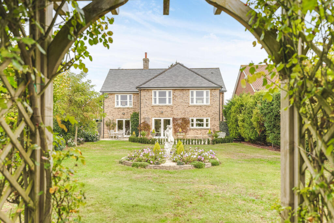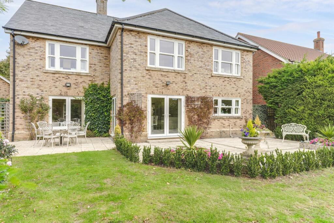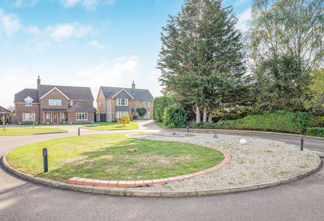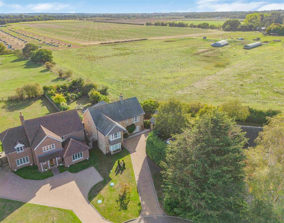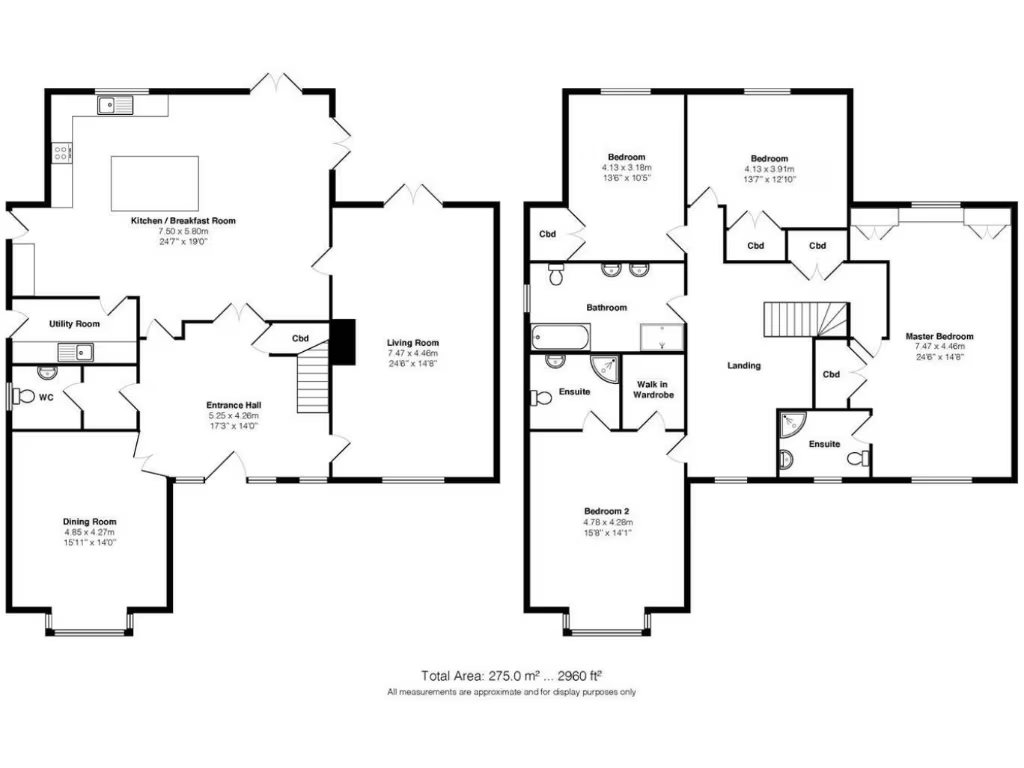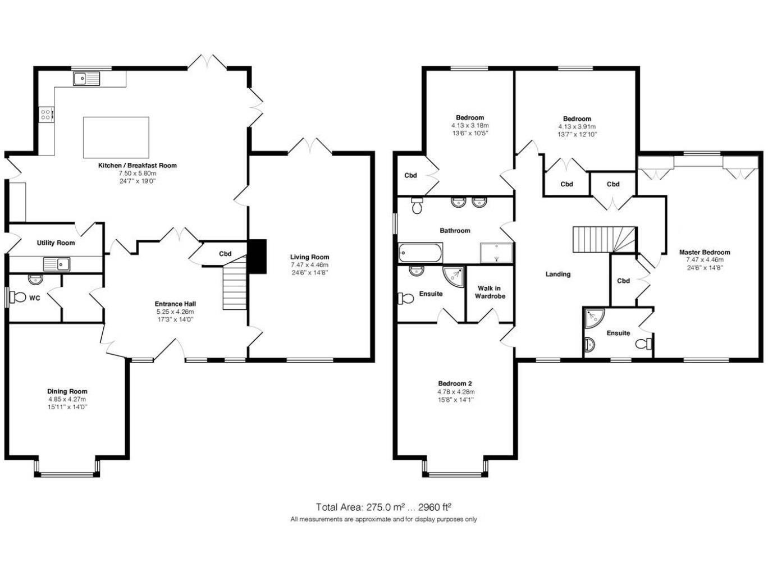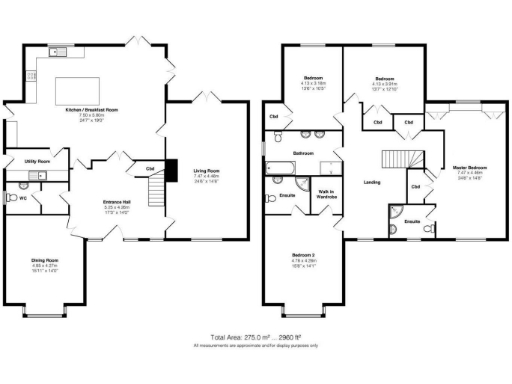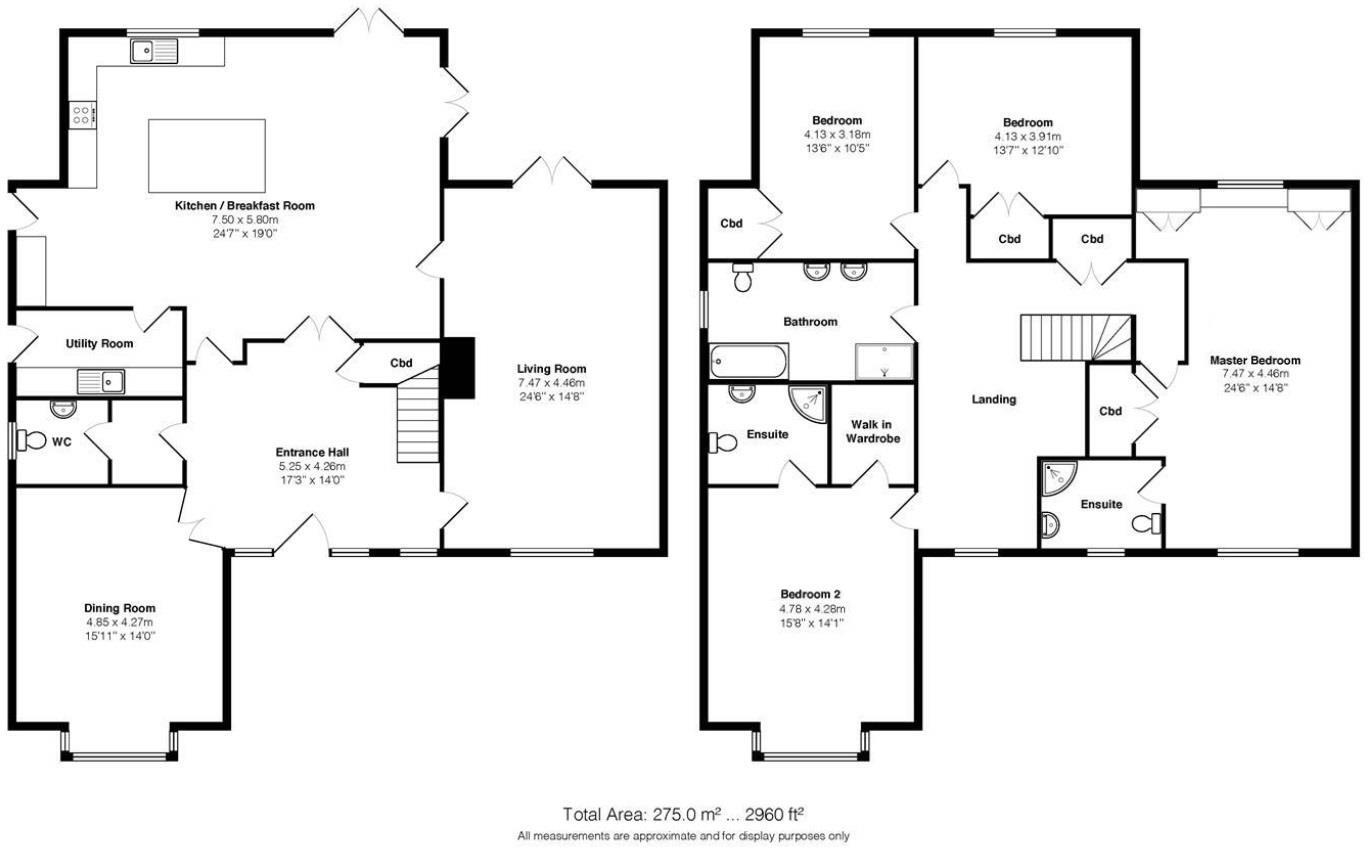Summary - 5 ELEVENWAYS WORLINGTON BURY ST EDMUNDS IP28 8UQ
4 bed 3 bath Detached
Large modern house with south garden and countryside views, ideal for growing families.
Extensive accommodation over c.2,939 sq ft across two storeys
South-facing landscaped rear garden with patio and Tuscan-themed area
Four double bedrooms, two ensuites; principal bedroom with built-in storage
Large open-plan kitchen/breakfast room with integrated appliances
Double garage, long block-paved driveway, ample off-street parking
Private underground LPG gas tank; heating via LPG boiler and radiators
Annual private road/communal maintenance fee £400; management company in place
Slow broadband in area and local crime levels reported above average
Set within a private cul-de-sac in Worlington, this substantial detached family home offers more than 2,900 sq ft of well-presented living space and far-reaching countryside views. The ground floor delivers two large reception rooms and a generous, contemporary kitchen/breakfast room with French doors opening to a south-facing landscaped garden—ideal for family life and entertaining. The house sits on a large plot with a double garage and long block-paved driveway providing plentiful parking.
Four double bedrooms occupy the first floor, including two ensuite shower rooms and a principal bedroom with built-in storage and dressing area. The accommodation is bright and carefully maintained, with double glazing installed post-2002 and modern kitchen fittings. Practical features include a utility room, sizeable entrance hall, and a family bathroom with both whirlpool bath and double shower.
Practical considerations: heating is supplied by an LPG boiler with an underground private gas tank rather than a mains supply. Broadband speeds in the area are slow and local crime levels are above average, which may concern some buyers. The property sits on a private road managed by a company of the five homeowners; a communal maintenance fee of £400 per year is payable.
This home suits families seeking generous rooms, countryside outlooks and easy road and rail links to Cambridge and London via the A11/A14 and Kennett station. It is offered freehold and presents straightforward move-in condition with some ongoing running costs (LPG fuel, council tax rated as quite expensive). Viewing is recommended to appreciate scale, garden orientation and rural setting.
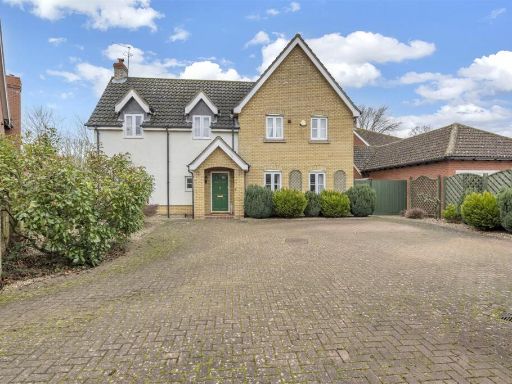 4 bedroom detached house for sale in Larks Gate, Fornham All Saints, Bury St. Edmunds, IP28 — £725,000 • 4 bed • 3 bath • 1403 ft²
4 bedroom detached house for sale in Larks Gate, Fornham All Saints, Bury St. Edmunds, IP28 — £725,000 • 4 bed • 3 bath • 1403 ft²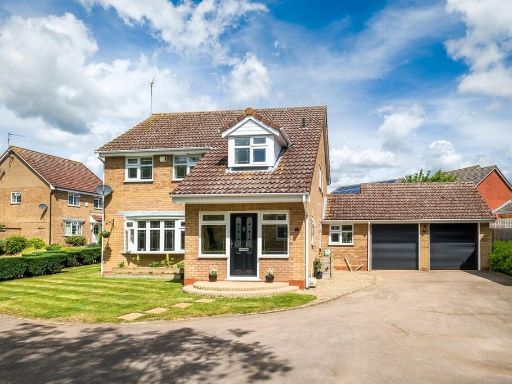 4 bedroom detached house for sale in Plummer Close, Ixworth, Bury St. Edmunds, IP31 — £450,000 • 4 bed • 2 bath • 1502 ft²
4 bedroom detached house for sale in Plummer Close, Ixworth, Bury St. Edmunds, IP31 — £450,000 • 4 bed • 2 bath • 1502 ft²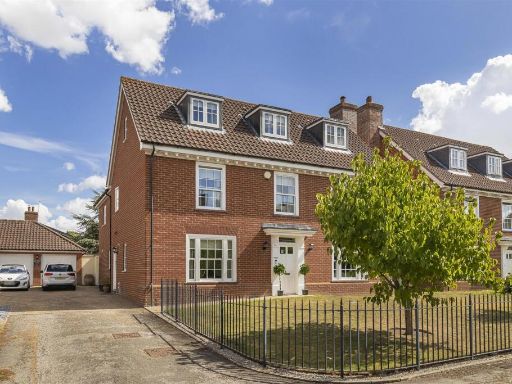 5 bedroom detached house for sale in Glanely Gardens, Exning, Newmarket, CB8 — £799,995 • 5 bed • 3 bath • 2960 ft²
5 bedroom detached house for sale in Glanely Gardens, Exning, Newmarket, CB8 — £799,995 • 5 bed • 3 bath • 2960 ft²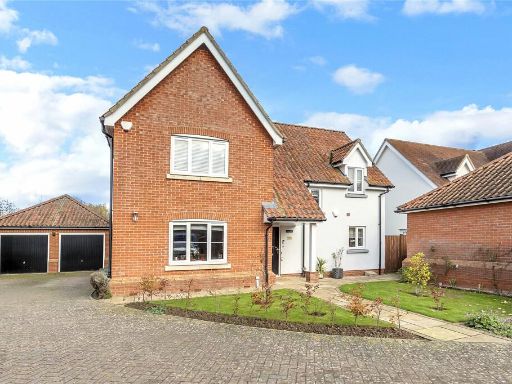 4 bedroom detached house for sale in Hessett, Suffolk, IP30 — £548,500 • 4 bed • 3 bath • 2007 ft²
4 bedroom detached house for sale in Hessett, Suffolk, IP30 — £548,500 • 4 bed • 3 bath • 2007 ft²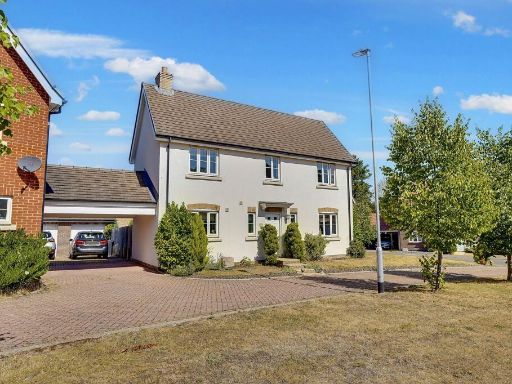 4 bedroom detached house for sale in St. Marys Road, Kentford, CB8 — £450,000 • 4 bed • 2 bath • 1475 ft²
4 bedroom detached house for sale in St. Marys Road, Kentford, CB8 — £450,000 • 4 bed • 2 bath • 1475 ft²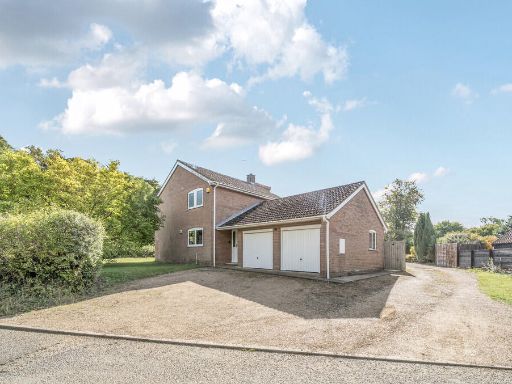 4 bedroom detached house for sale in Westley, Bury St. Edmunds, Suffolk., IP33 — £525,000 • 4 bed • 2 bath • 1778 ft²
4 bedroom detached house for sale in Westley, Bury St. Edmunds, Suffolk., IP33 — £525,000 • 4 bed • 2 bath • 1778 ft²