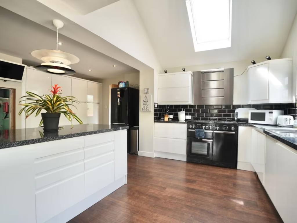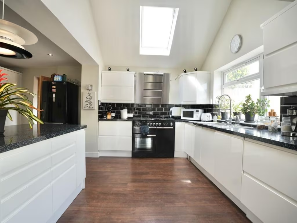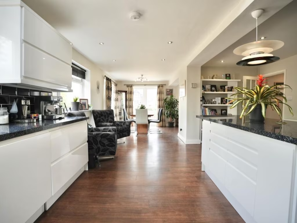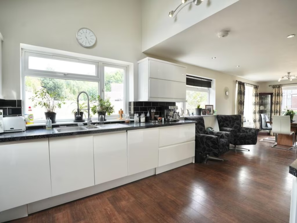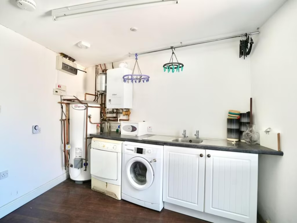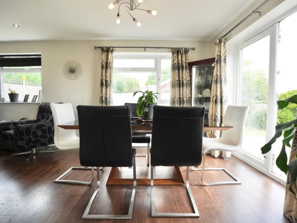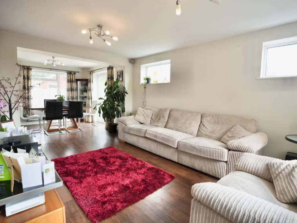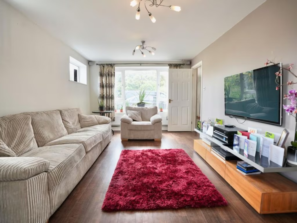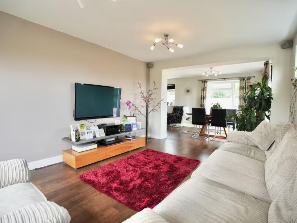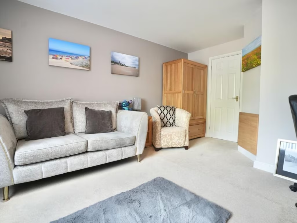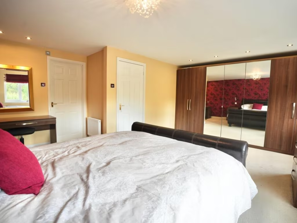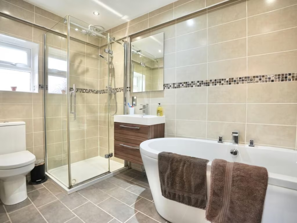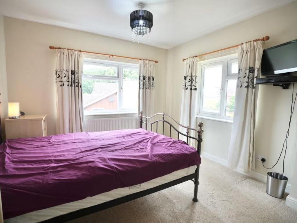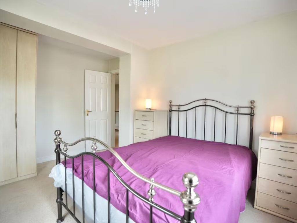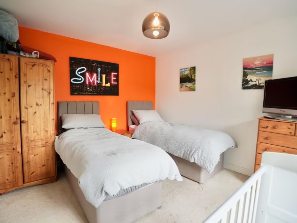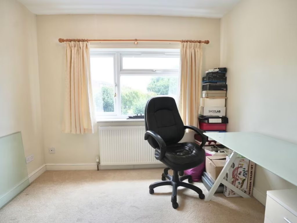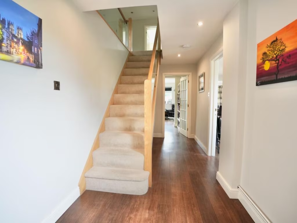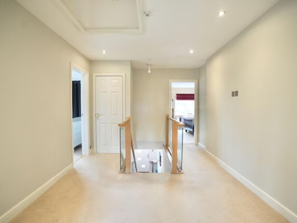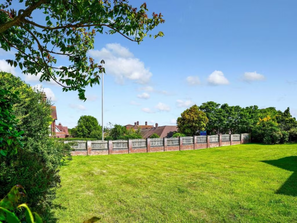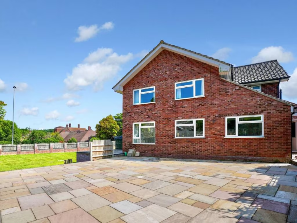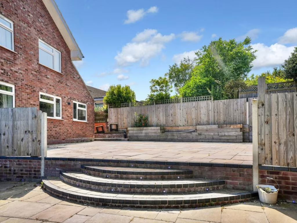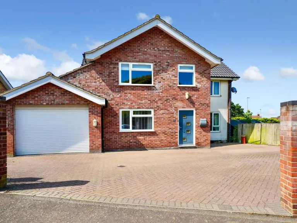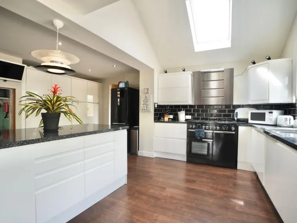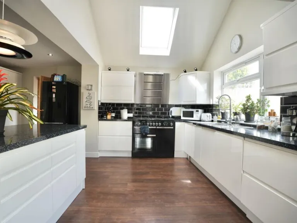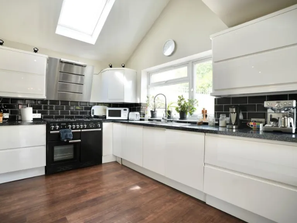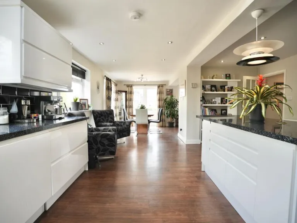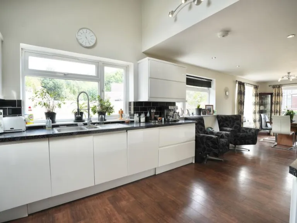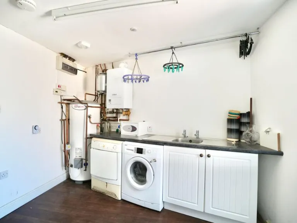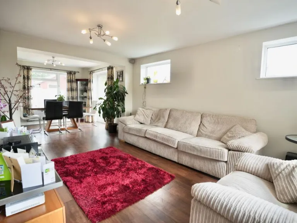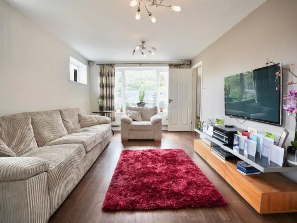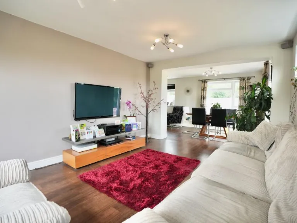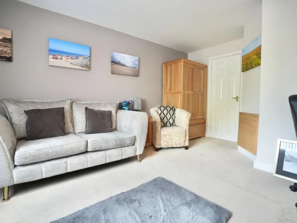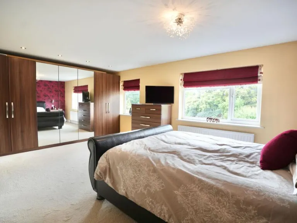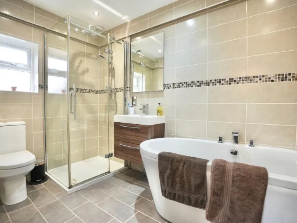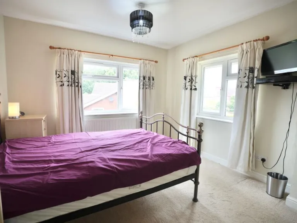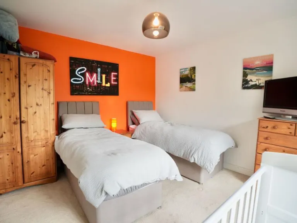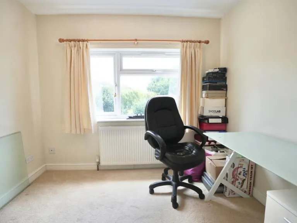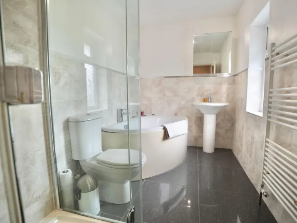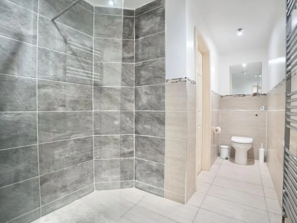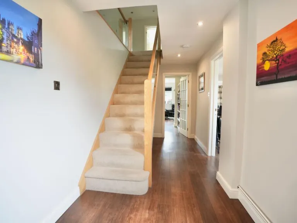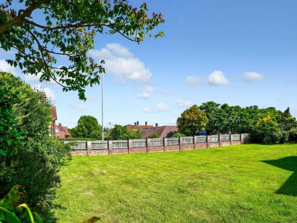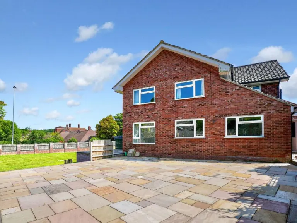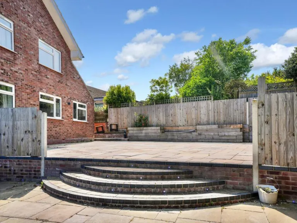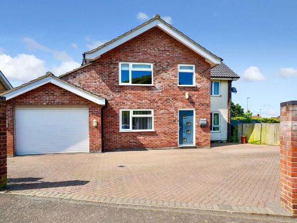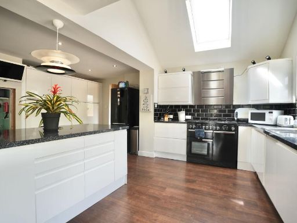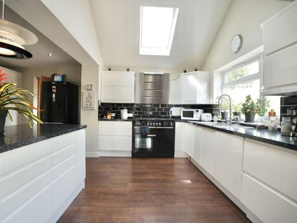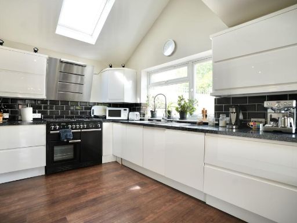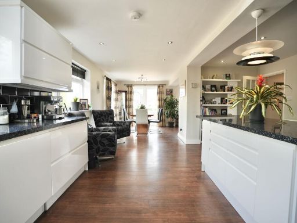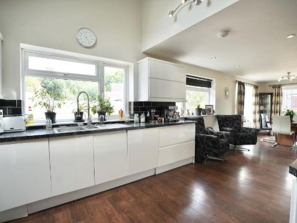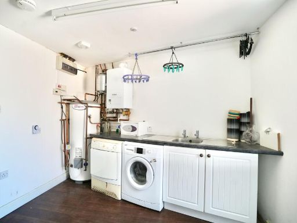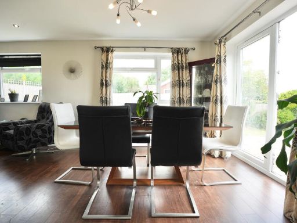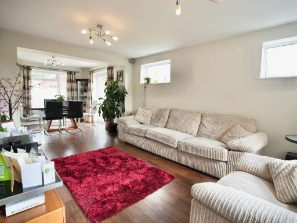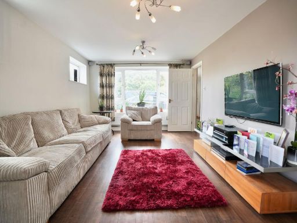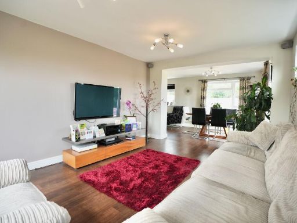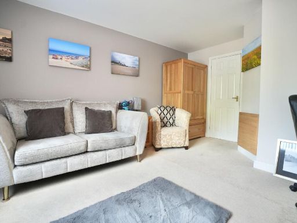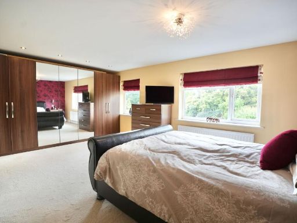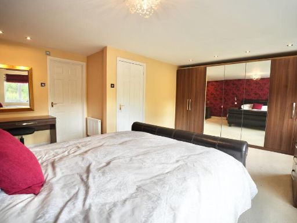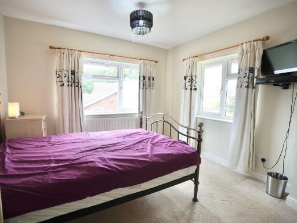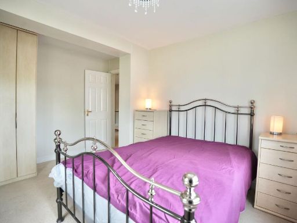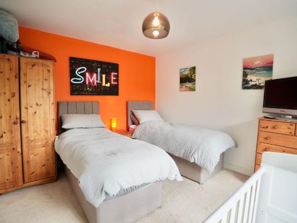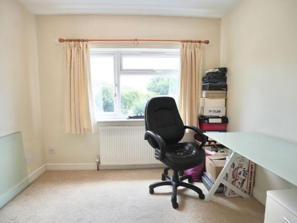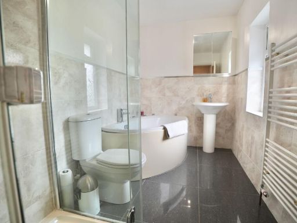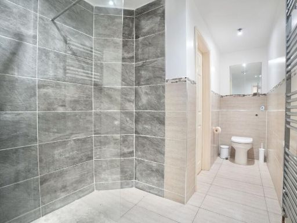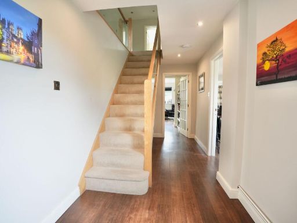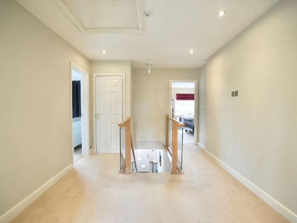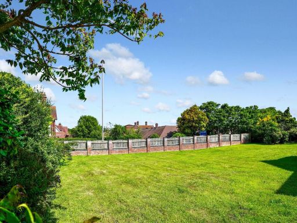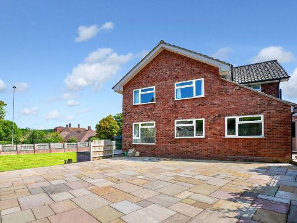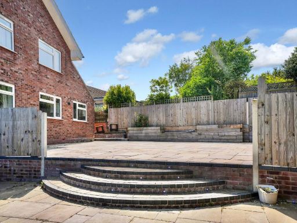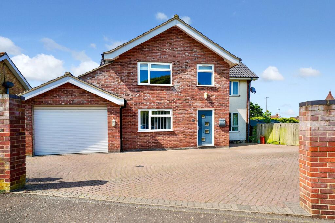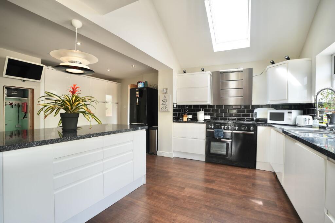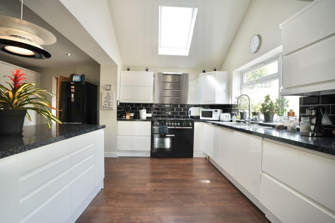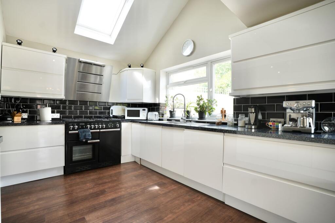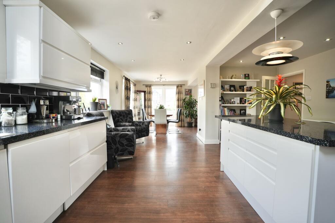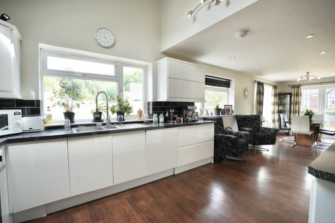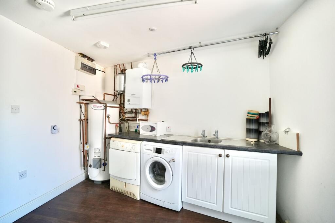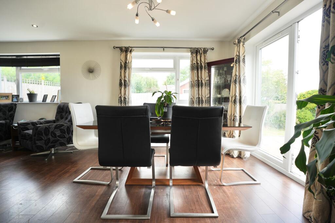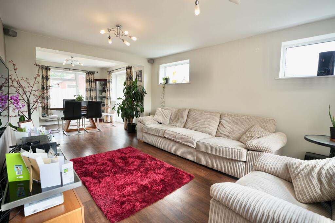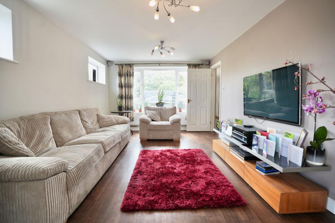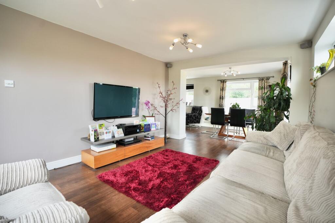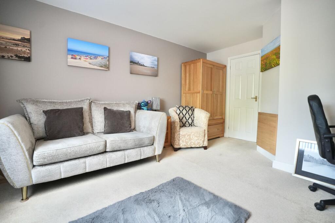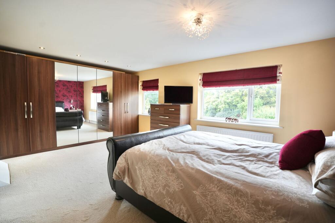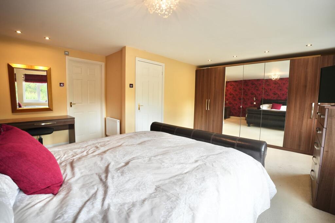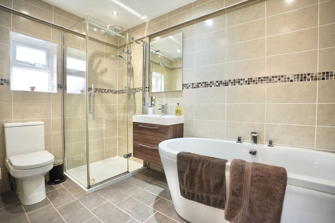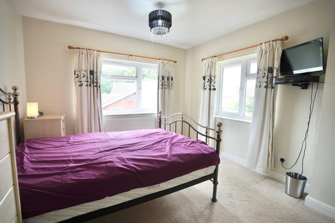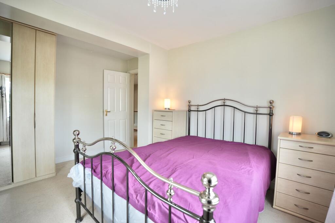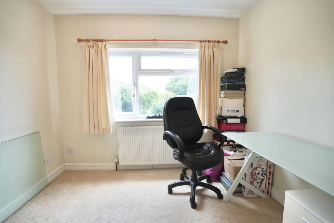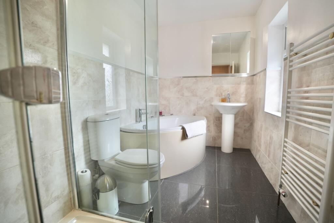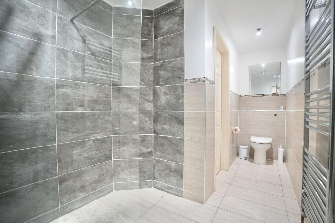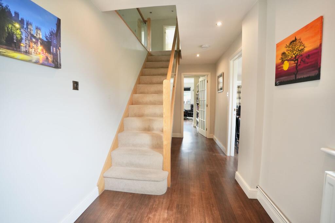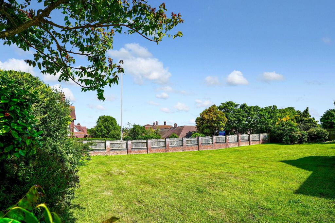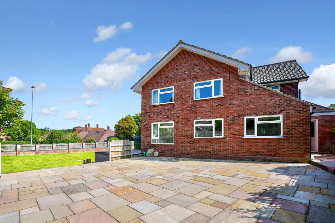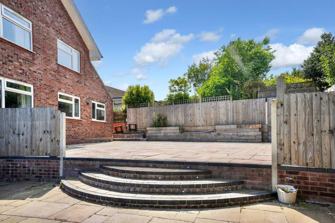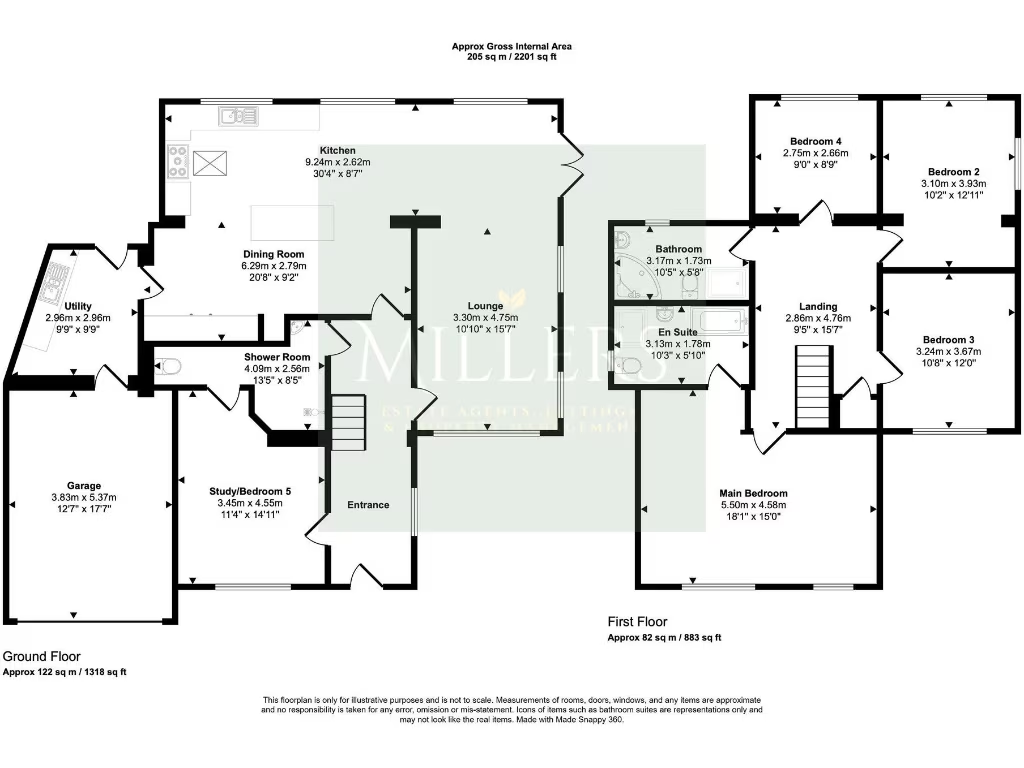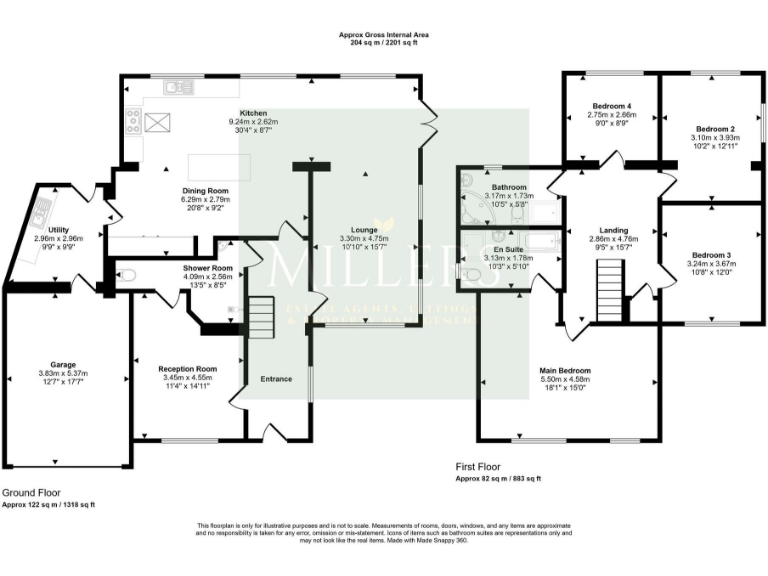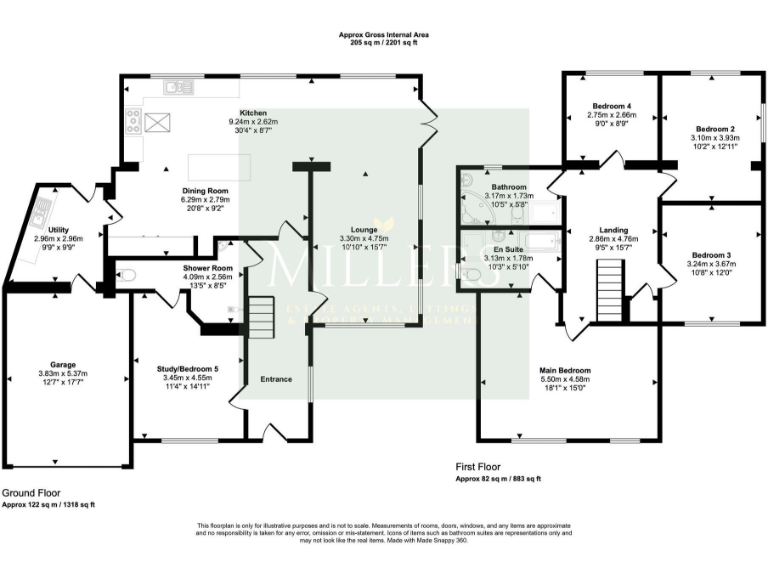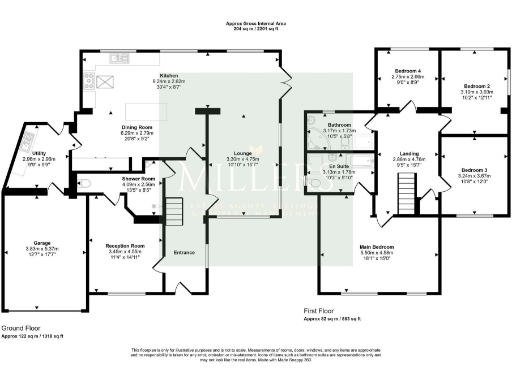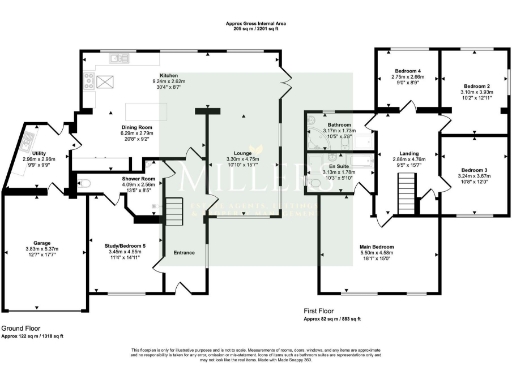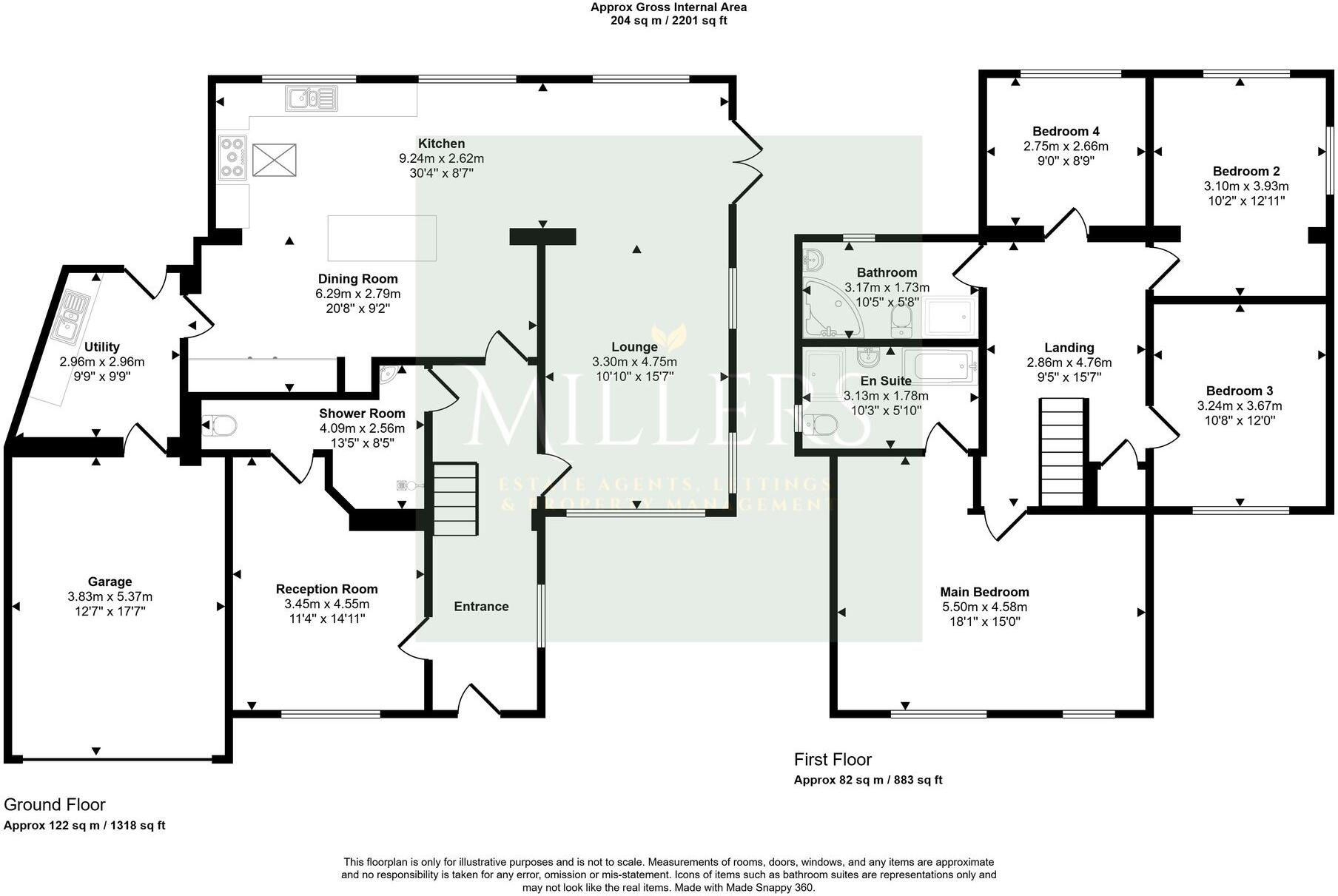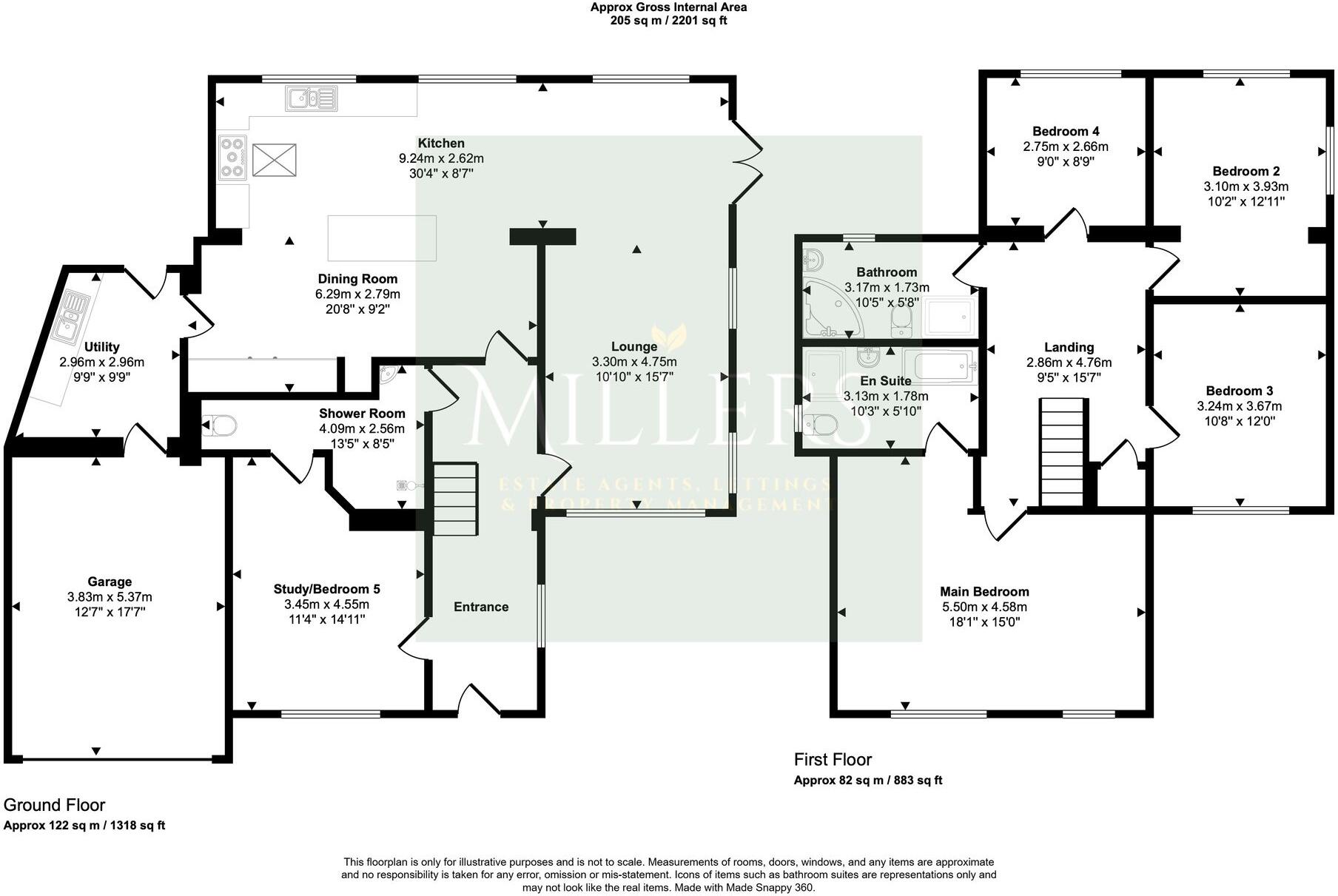Summary - 2, Newhaven Close NR27 0BD
4 bed 3 bath Detached
Large garden, parking and annexe potential steps from town and beach.
Newly renovated throughout with modern kitchen and bathrooms
Integral insulated, powered garage — strong annexe or Airbnb potential (STPP)
Large utility room and ground-floor shower room for flexible living
Four double bedrooms; one bedroom offers dual-aspect sea views
Substantial garden (400+ sqm lawn) and 80+ sqm patio for entertaining
Driveway parking for up to five cars plus garage; good on-site parking
Recent major works: full rewire, new boiler, water pipe, re-roofed
Conversion or letting requires permissions; average broadband speeds locally
This newly renovated four-bedroom detached house offers generous, flexible living across circa 1,841 sq ft, designed for modern family life. A bright open-plan kitchen/diner flows into the lounge, while a sizeable utility links to an insulated, powered integral garage — ideal for conversion into an annexe or short-term let subject to planning permission. The ground floor includes a large shower room and a versatile reception currently used as a second lounge or guest bedroom, useful for multi-generational living or home working.
Upstairs, a galleried landing leads to four double bedrooms and a family bathroom; one bedroom enjoys dual-aspect sea views with a glimpse of Cromer lighthouse, and the main bedroom benefits from an en suite. Significant recent works include a full electrical rewire, new boiler within two years, replacement mains water pipe, and re-felted and re-tiled roof, reducing near-term maintenance concerns. The property has an EPC rating of C.
Outside, the plot is a standout feature — over 400 sqm of lawn and 80+ sqm of patio space, plus a wide brick-paved driveway for up to five cars. The location is practical: the town centre and beach are within a short stroll, the train station is about ten minutes on foot, and an hourly bus to Norwich stops nearby. Local schools and leisure amenities are close by, making this a strong family proposition.
Important considerations: conversion of the garage or use as a separate let will require planning consent (STPP). Broadband speeds are average for the area, and the wider local area records higher deprivation indices; prospective buyers should verify any specific local concerns and confirm required permissions and services.
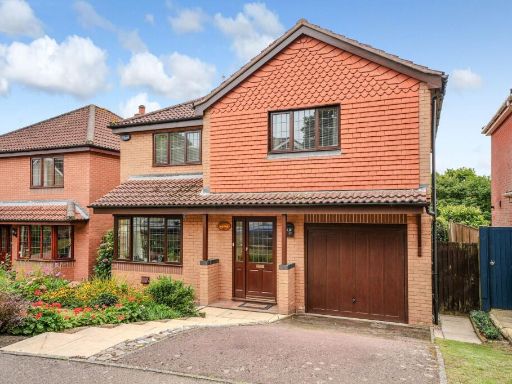 4 bedroom detached house for sale in Fulcher Avenue, Cromer, NR27 — £450,000 • 4 bed • 3 bath • 1475 ft²
4 bedroom detached house for sale in Fulcher Avenue, Cromer, NR27 — £450,000 • 4 bed • 3 bath • 1475 ft² 4 bedroom detached house for sale in Station Road, Cromer, NR27 — £510,000 • 4 bed • 2 bath • 1432 ft²
4 bedroom detached house for sale in Station Road, Cromer, NR27 — £510,000 • 4 bed • 2 bath • 1432 ft²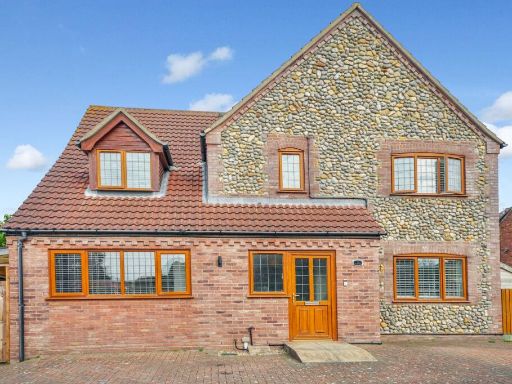 5 bedroom detached house for sale in Bittern Rise, Cromer, NR27 — £525,000 • 5 bed • 4 bath • 2124 ft²
5 bedroom detached house for sale in Bittern Rise, Cromer, NR27 — £525,000 • 5 bed • 4 bath • 2124 ft²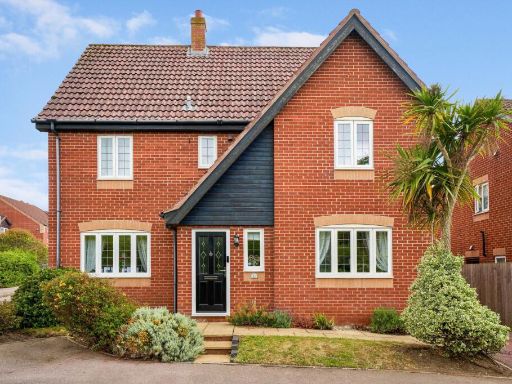 4 bedroom detached house for sale in Sandy Lane, Cromer, NR27 — £485,000 • 4 bed • 3 bath • 1401 ft²
4 bedroom detached house for sale in Sandy Lane, Cromer, NR27 — £485,000 • 4 bed • 3 bath • 1401 ft²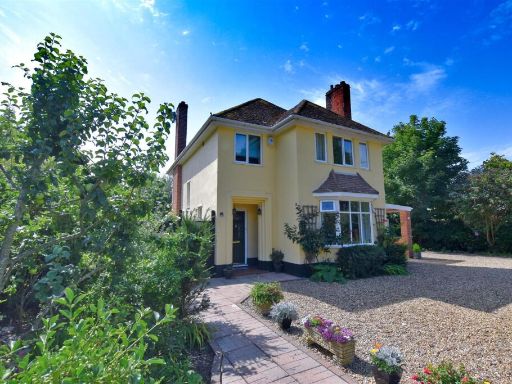 4 bedroom detached house for sale in Cromwell Road, Cromer, NR27 — £595,000 • 4 bed • 2 bath • 1253 ft²
4 bedroom detached house for sale in Cromwell Road, Cromer, NR27 — £595,000 • 4 bed • 2 bath • 1253 ft²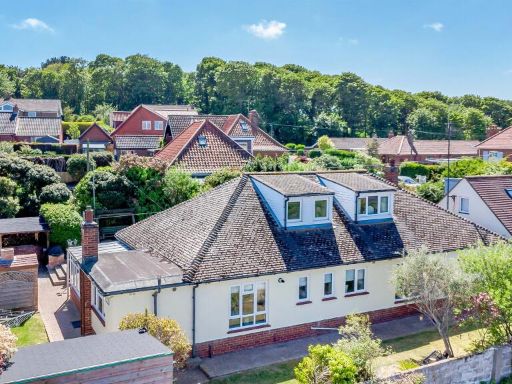 3 bedroom detached house for sale in Arbor Road, Cromer, NR27 — £675,000 • 3 bed • 3 bath • 2274 ft²
3 bedroom detached house for sale in Arbor Road, Cromer, NR27 — £675,000 • 3 bed • 3 bath • 2274 ft²
