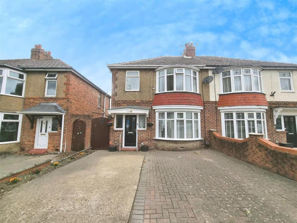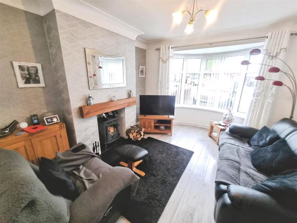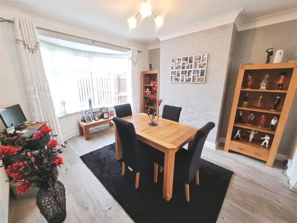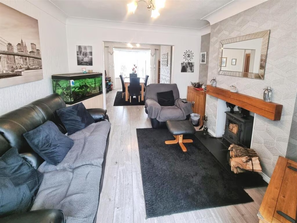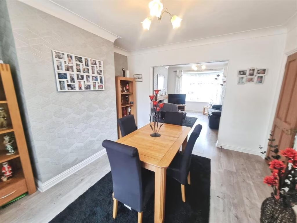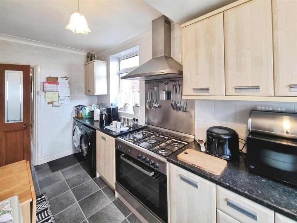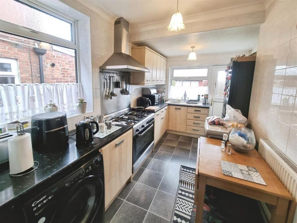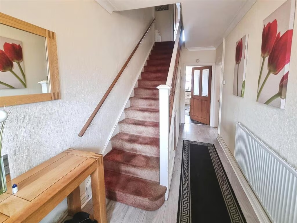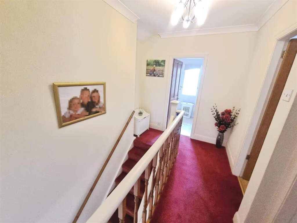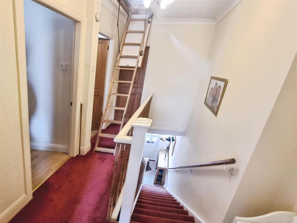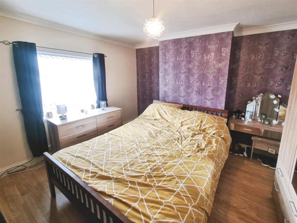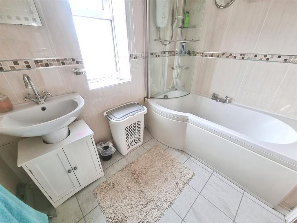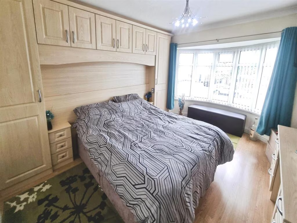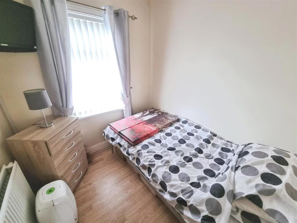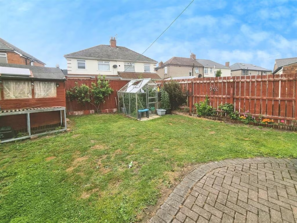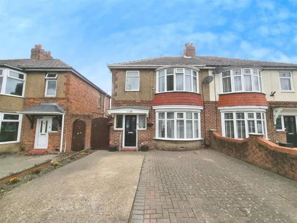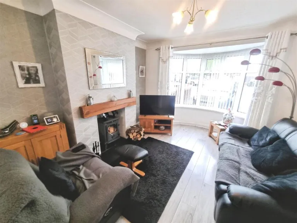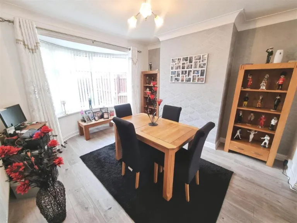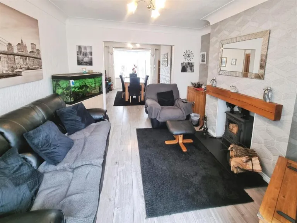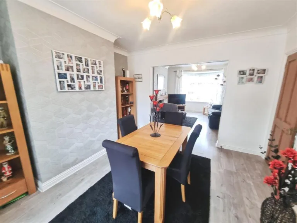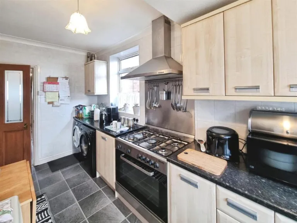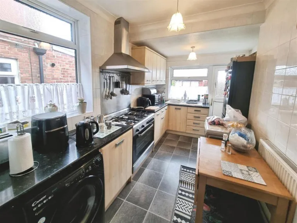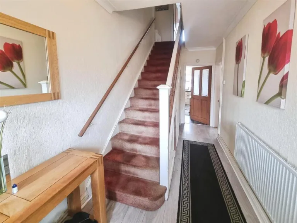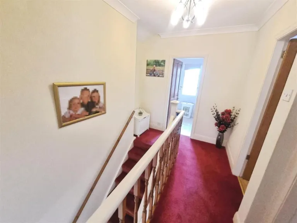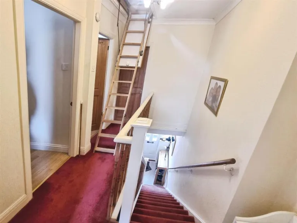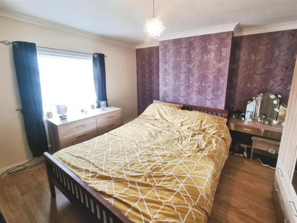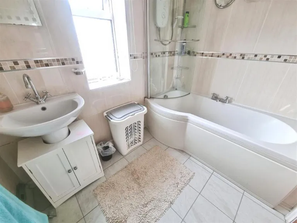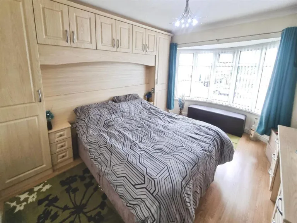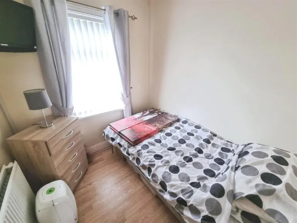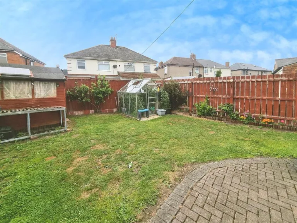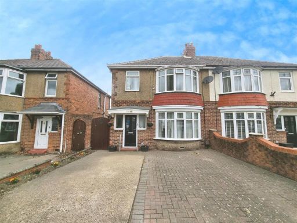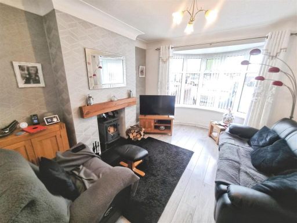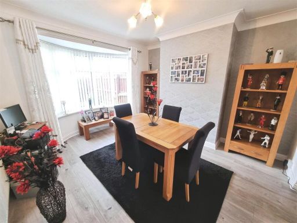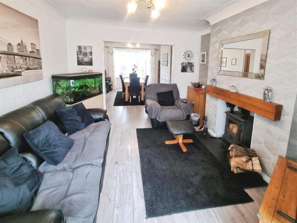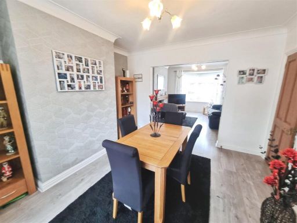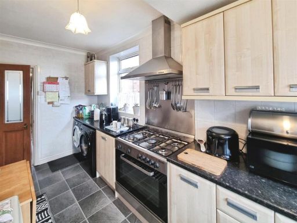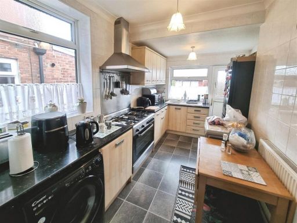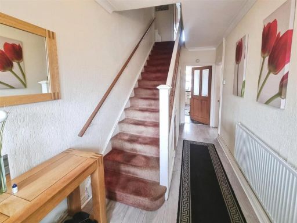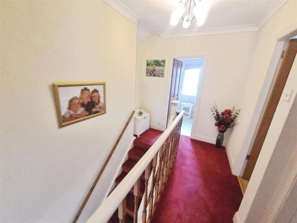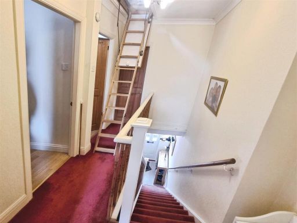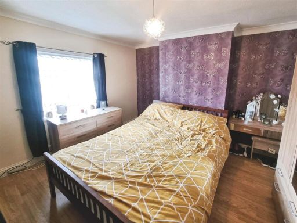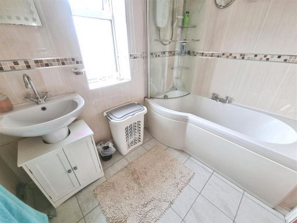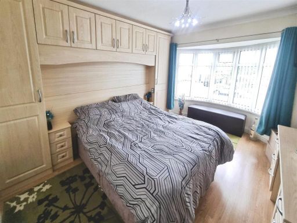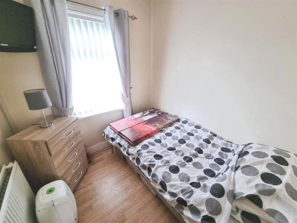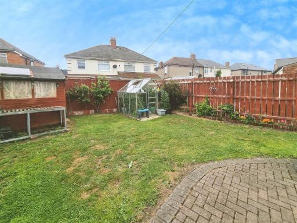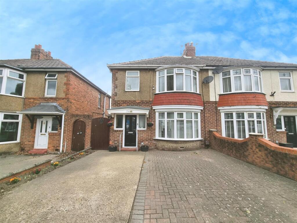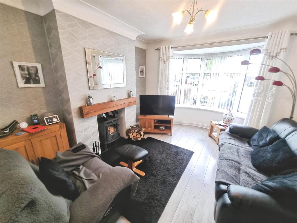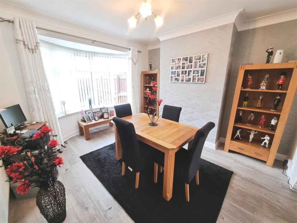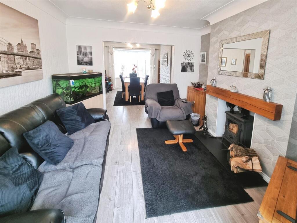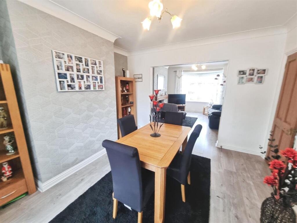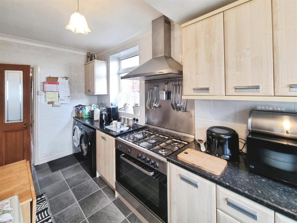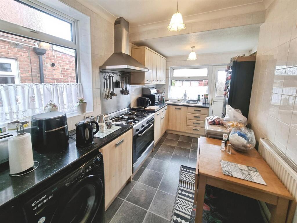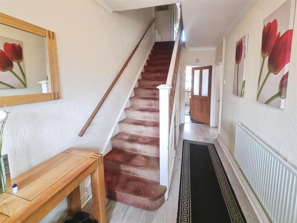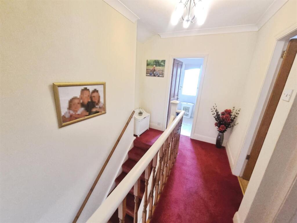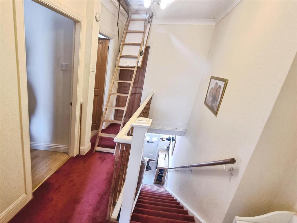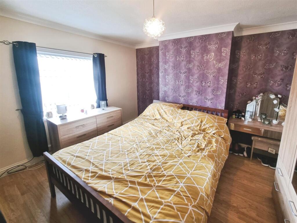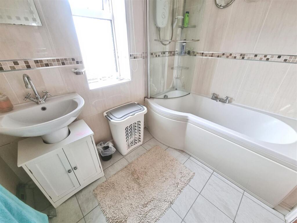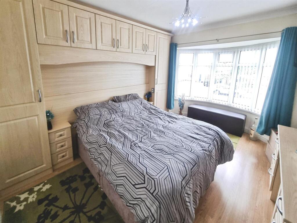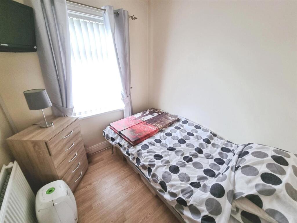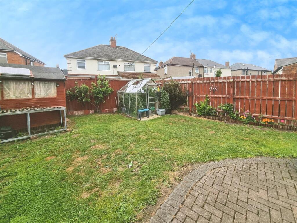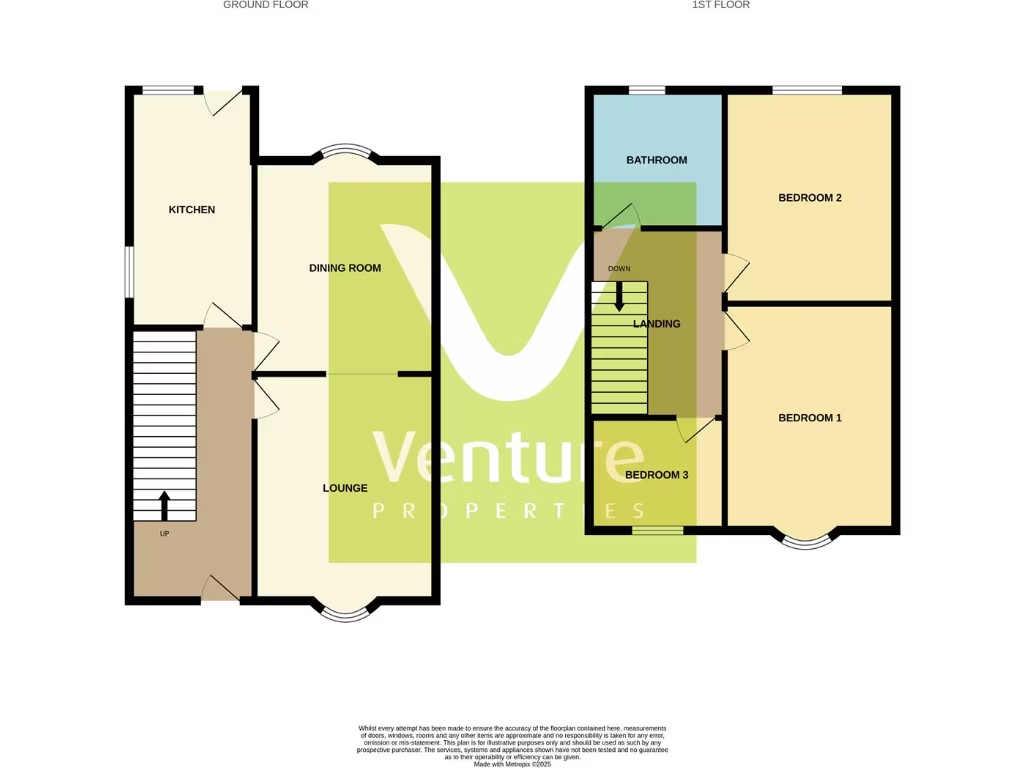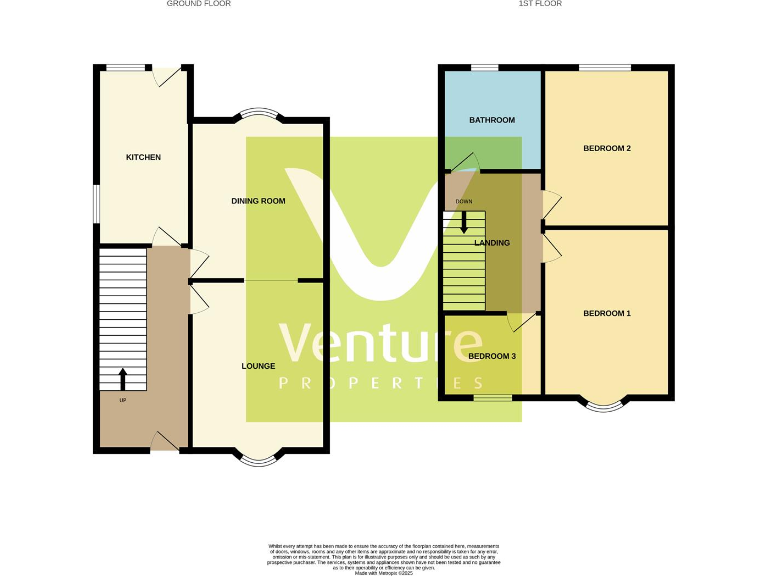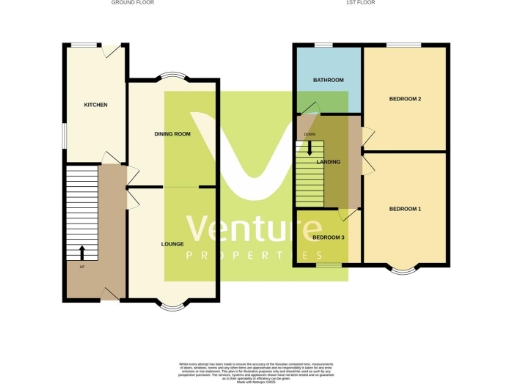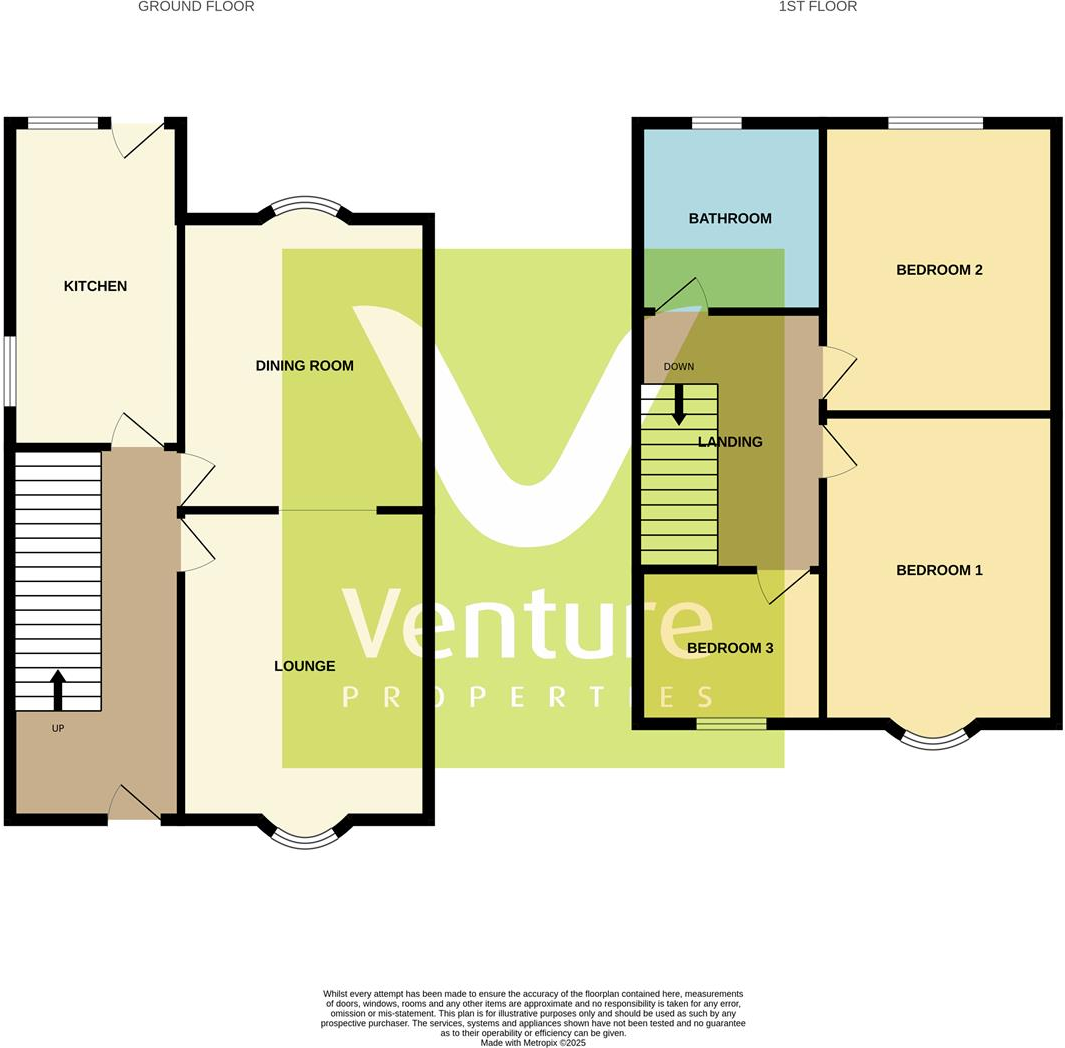Summary - 28 WATLING ROAD BISHOP AUCKLAND DL14 6RR
3 bed 1 bath Semi-Detached
Spacious family layout with parking and garden ready for improvement.
Three bedrooms with two reception rooms and generous kitchen space
Double driveway providing off-street parking for two cars
Enclosed rear garden with greenhouse and shed, small plot
EPC Grade C; mains gas boiler with radiators
Loft with drop ladder — potential storage or conversion subject to consents
Located in historically mined area — mining search recommended
Area shows above-average crime and high deprivation levels
Cavity walls assumed uninsulated — further insulation may be needed
Set on Watling Road in Bishop Auckland, this three-bedroom semi-detached home blends period charm with practical family living. Two reception rooms and a generous kitchen give space for everyday life and socialising, while a useful loft provides extra storage or future conversion potential (subject to consents).
Outside, a double driveway and enclosed rear garden are rare conveniences in the area and make the house convenient for a family with cars and young children. uPVC double glazing and a mains gas boiler deliver reliable heating and a reasonable EPC C rating.
Buyers should note the property sits in an area of historical mining activity — a formal mining search is recommended as part of conveyancing. The neighbourhood shows signs of deprivation and recorded crime levels are above average; check local services and safety information if this is a priority.
The brick semi-detached house was built mid-20th century and retains character features such as bay windows and a multi-burning stove. There is potential to improve thermal performance (cavity walls currently assumed without insulation) and modernise finishes to add value and reduce running costs. For families seeking space, parking and a garden within easy reach of local schools and amenities, this offers solid fundamentals with clear scope for enhancement.
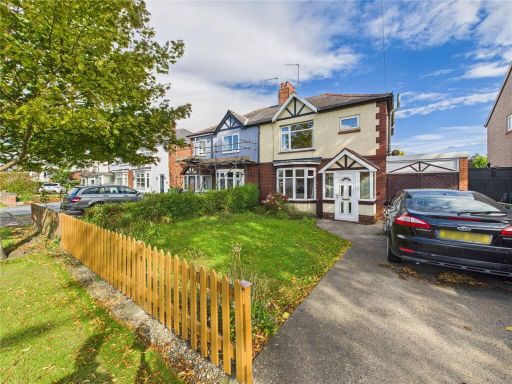 3 bedroom semi-detached house for sale in Watling Road, Bishop Auckland, Durham, DL14 — £170,000 • 3 bed • 1 bath • 1051 ft²
3 bedroom semi-detached house for sale in Watling Road, Bishop Auckland, Durham, DL14 — £170,000 • 3 bed • 1 bath • 1051 ft²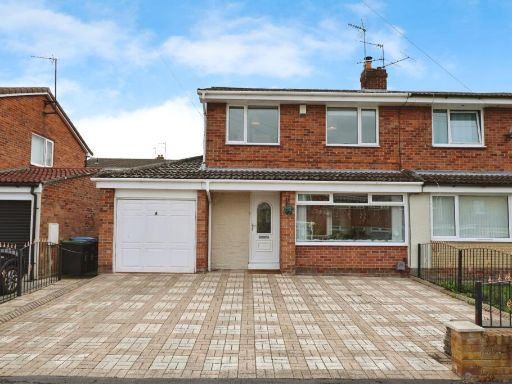 3 bedroom house for sale in Derwent Avenue, West Auckland, Bishop Auckland, DL14 — £180,000 • 3 bed • 1 bath • 851 ft²
3 bedroom house for sale in Derwent Avenue, West Auckland, Bishop Auckland, DL14 — £180,000 • 3 bed • 1 bath • 851 ft²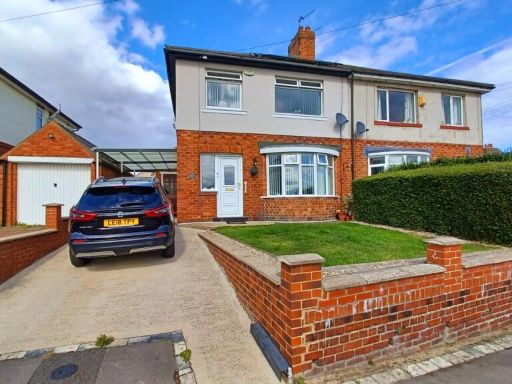 3 bedroom semi-detached house for sale in Deneside, Bishop Auckland, County Durham, DL14 — £145,000 • 3 bed • 2 bath
3 bedroom semi-detached house for sale in Deneside, Bishop Auckland, County Durham, DL14 — £145,000 • 3 bed • 2 bath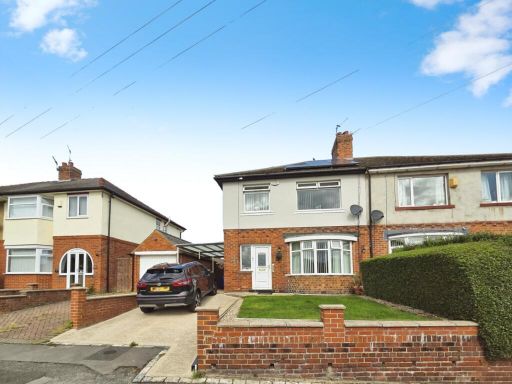 3 bedroom semi-detached house for sale in Deneside, Bishop Auckland, DL14 — £145,000 • 3 bed • 1 bath • 1174 ft²
3 bedroom semi-detached house for sale in Deneside, Bishop Auckland, DL14 — £145,000 • 3 bed • 1 bath • 1174 ft²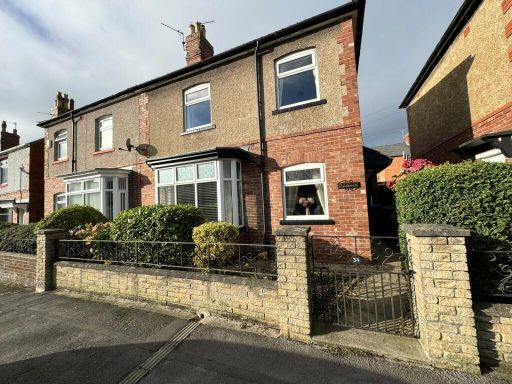 3 bedroom semi-detached house for sale in Frances Terrace, Bishop Auckland, Durham, DL14 — £95,000 • 3 bed • 1 bath • 1233 ft²
3 bedroom semi-detached house for sale in Frances Terrace, Bishop Auckland, Durham, DL14 — £95,000 • 3 bed • 1 bath • 1233 ft²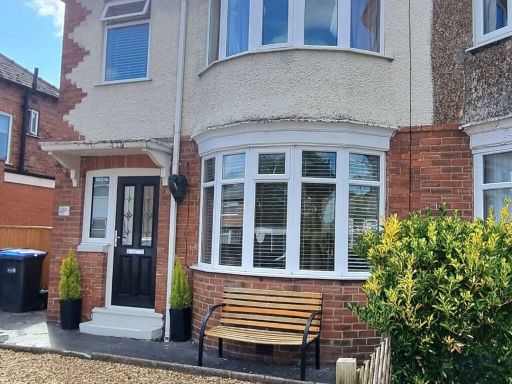 3 bedroom semi-detached house for sale in Eastlea Avenue, Bishop Auckland, DL14 — £130,000 • 3 bed • 1 bath • 948 ft²
3 bedroom semi-detached house for sale in Eastlea Avenue, Bishop Auckland, DL14 — £130,000 • 3 bed • 1 bath • 948 ft²