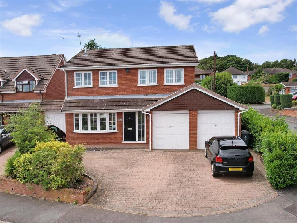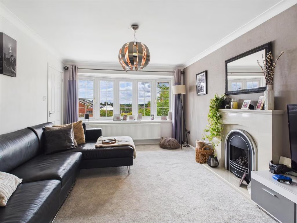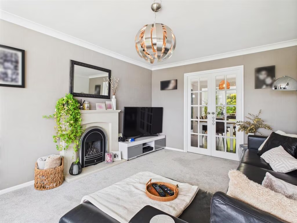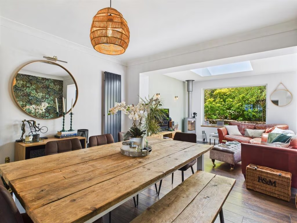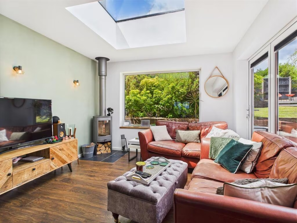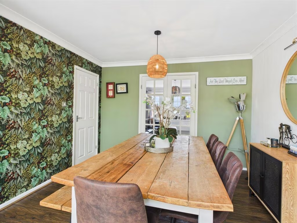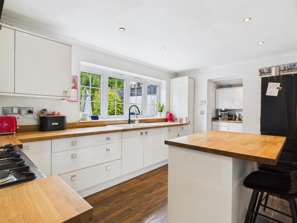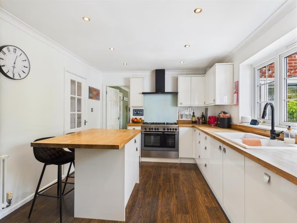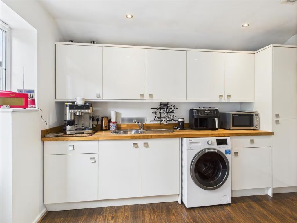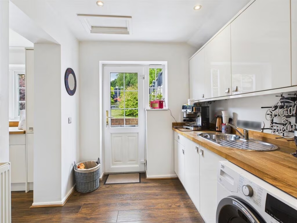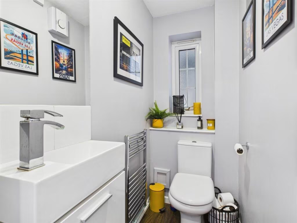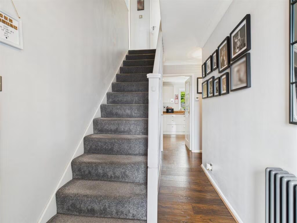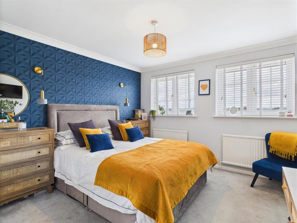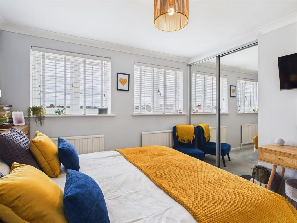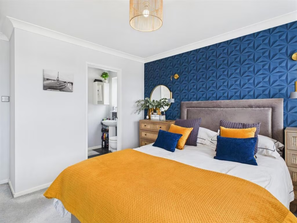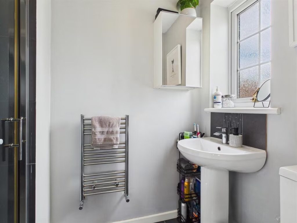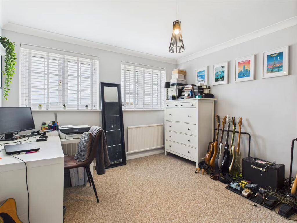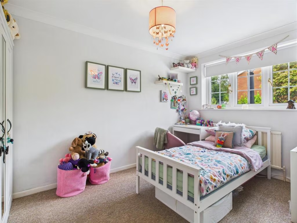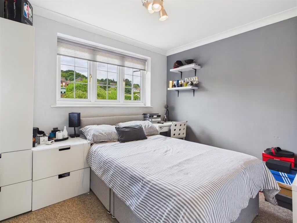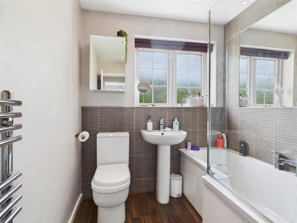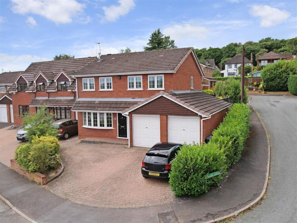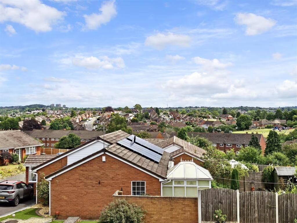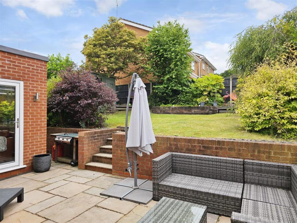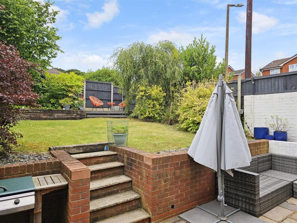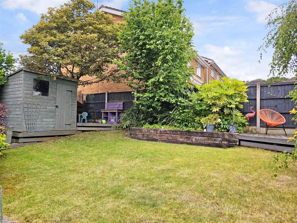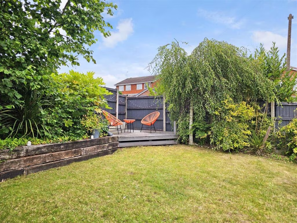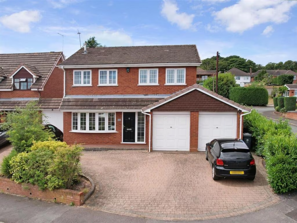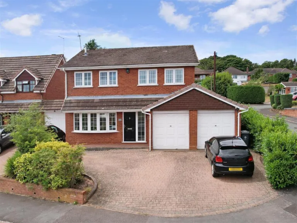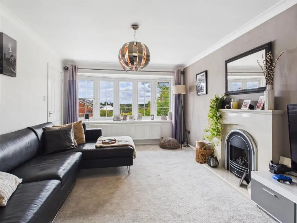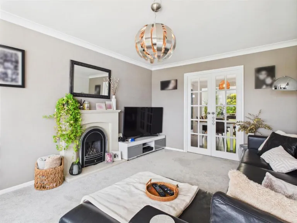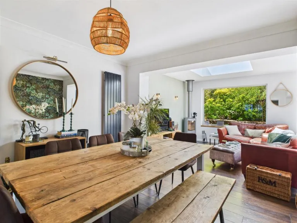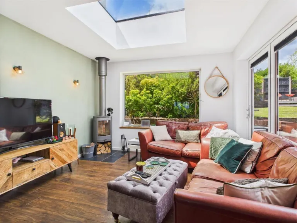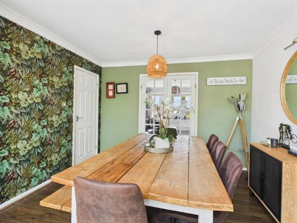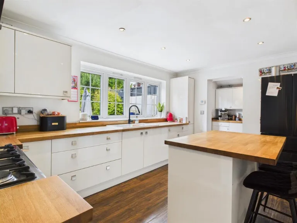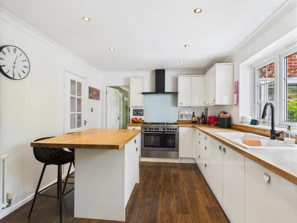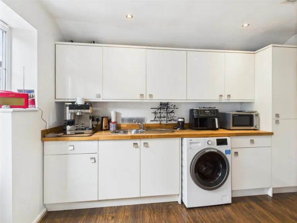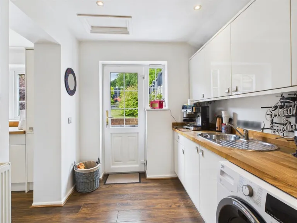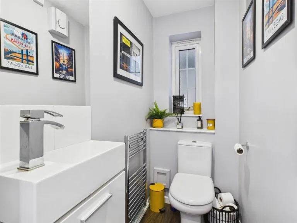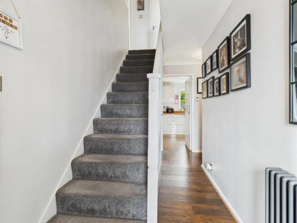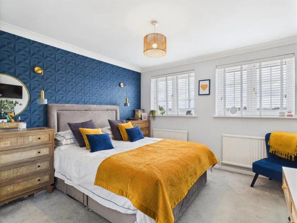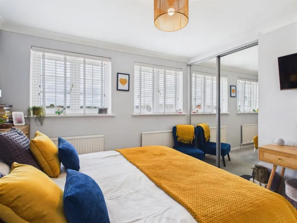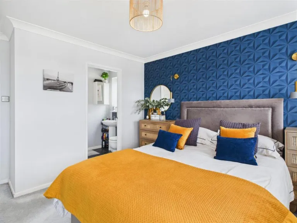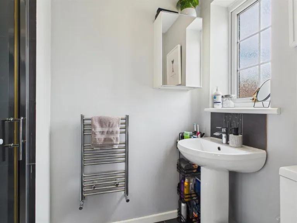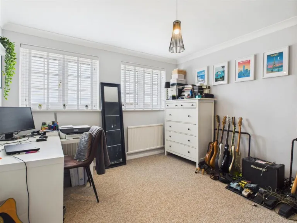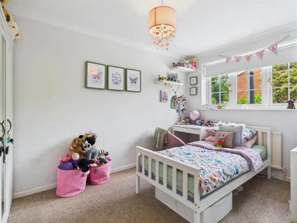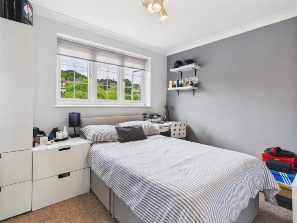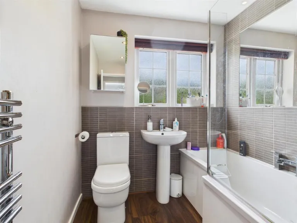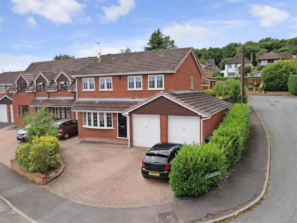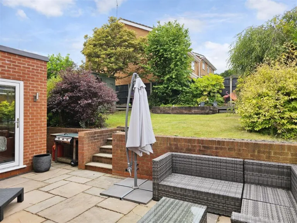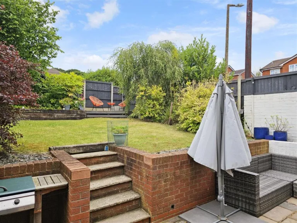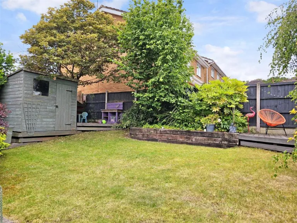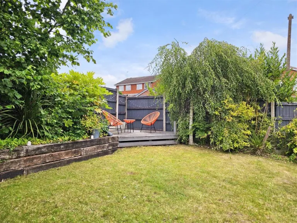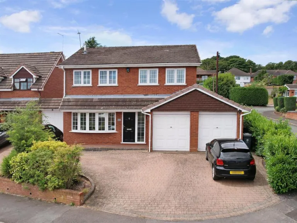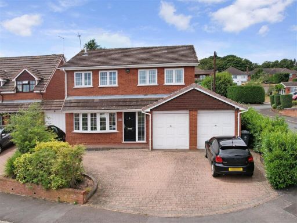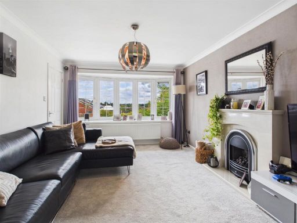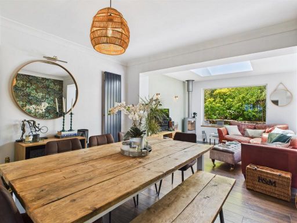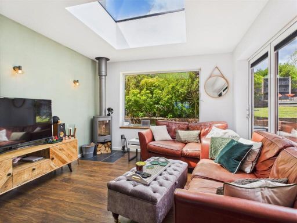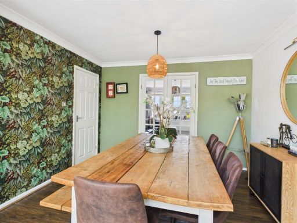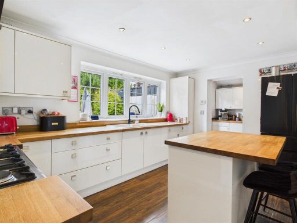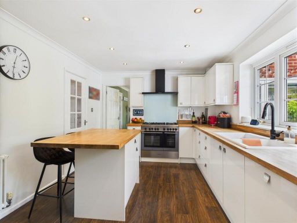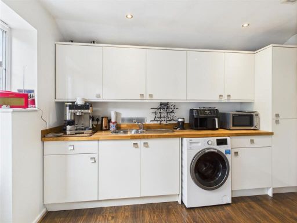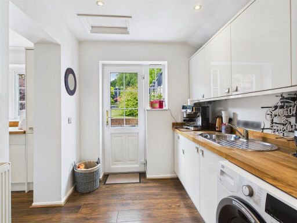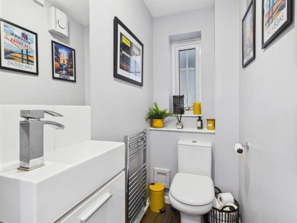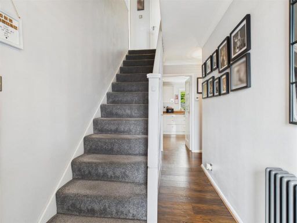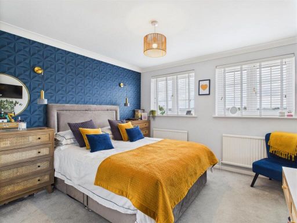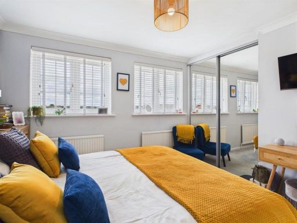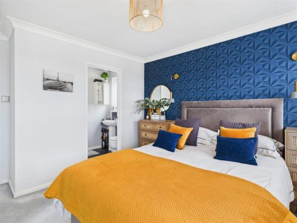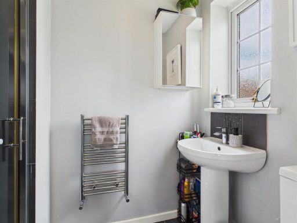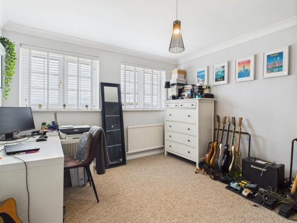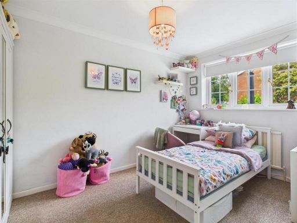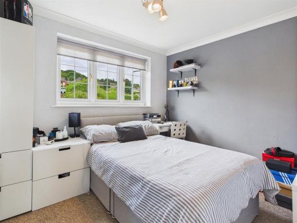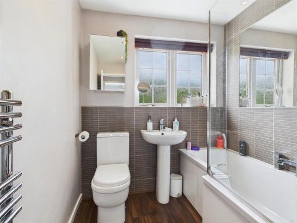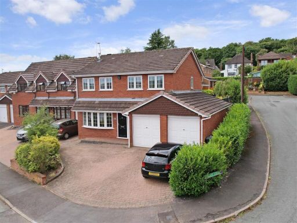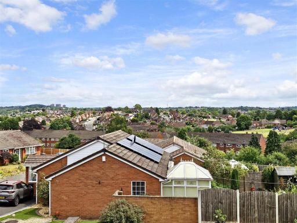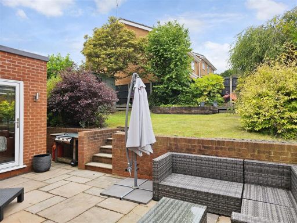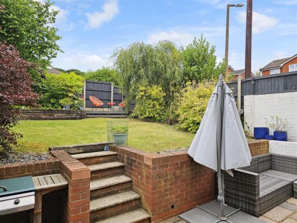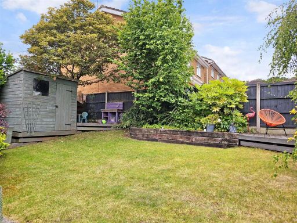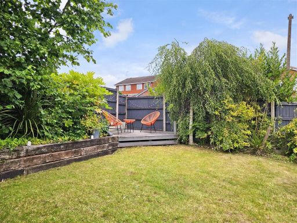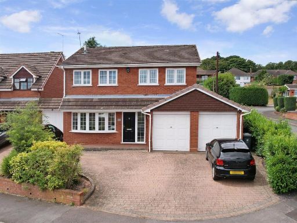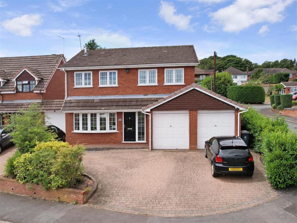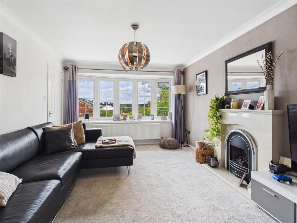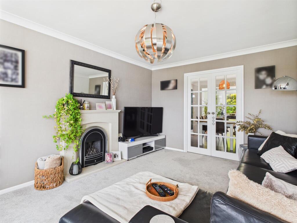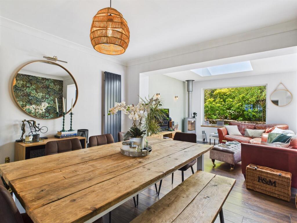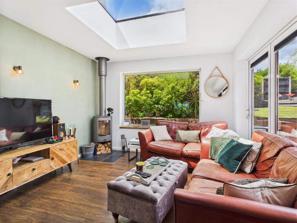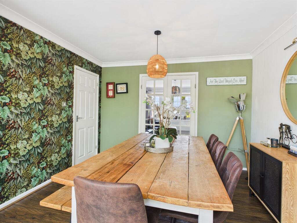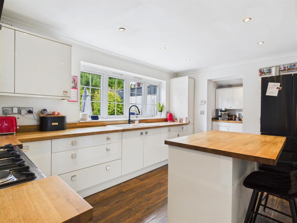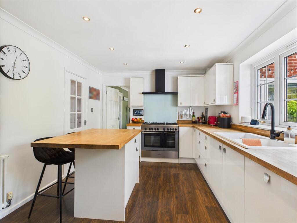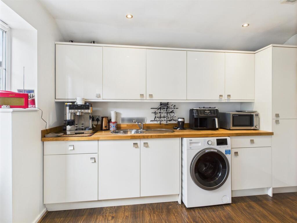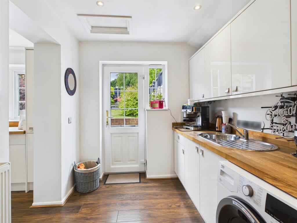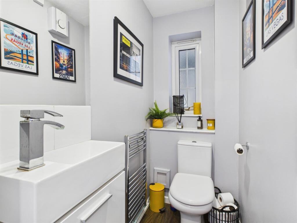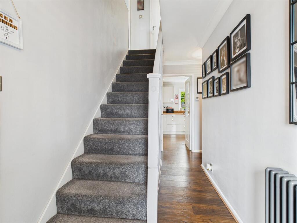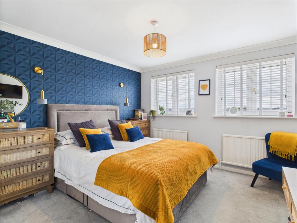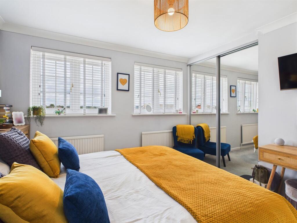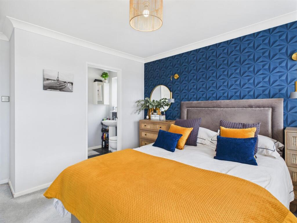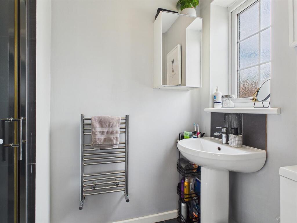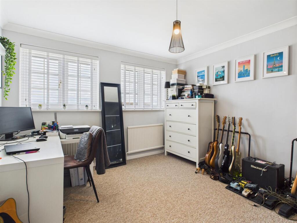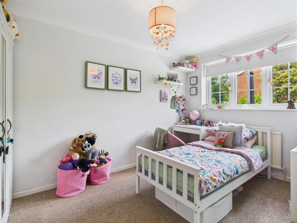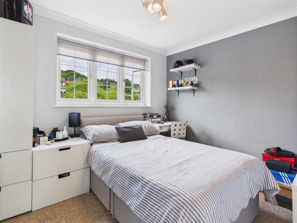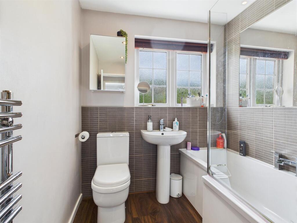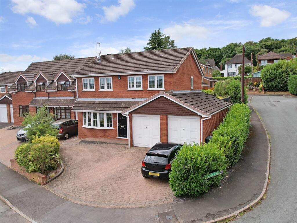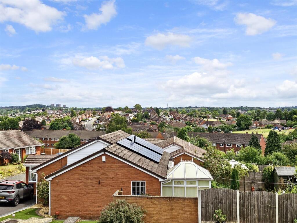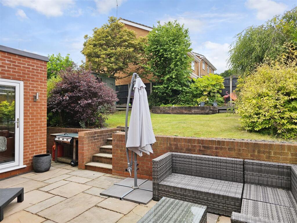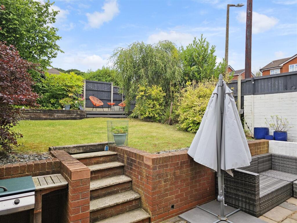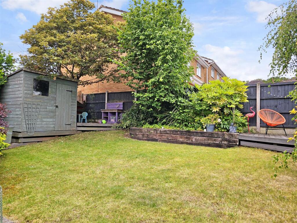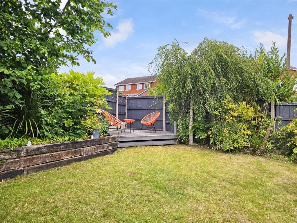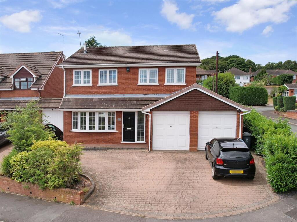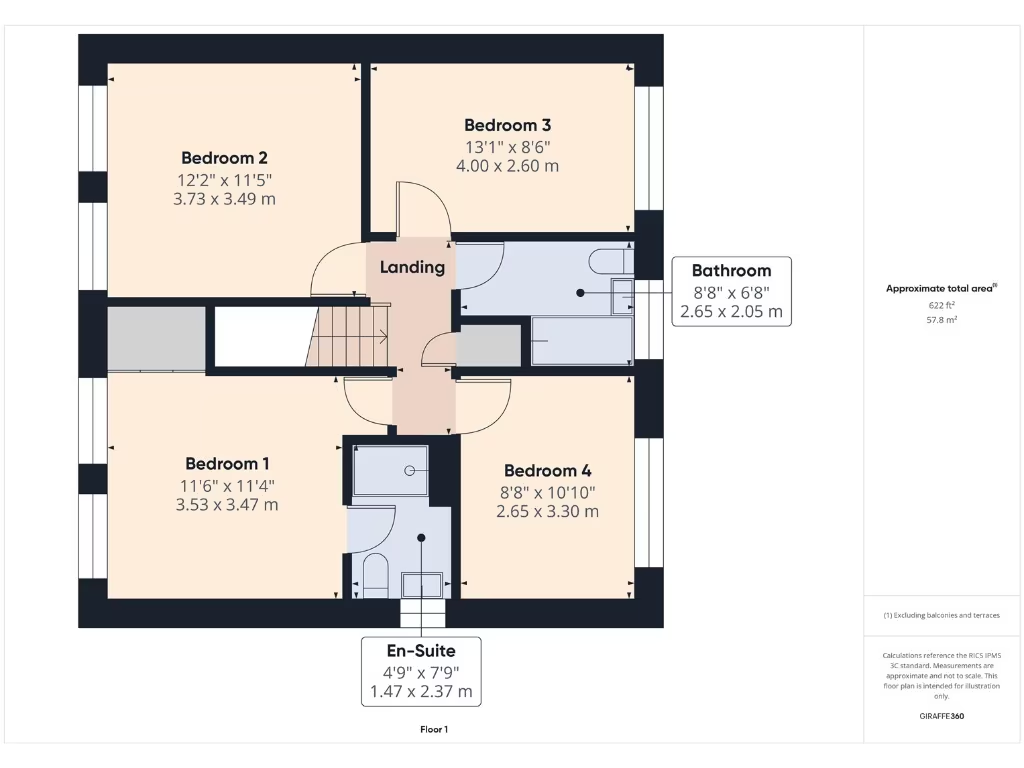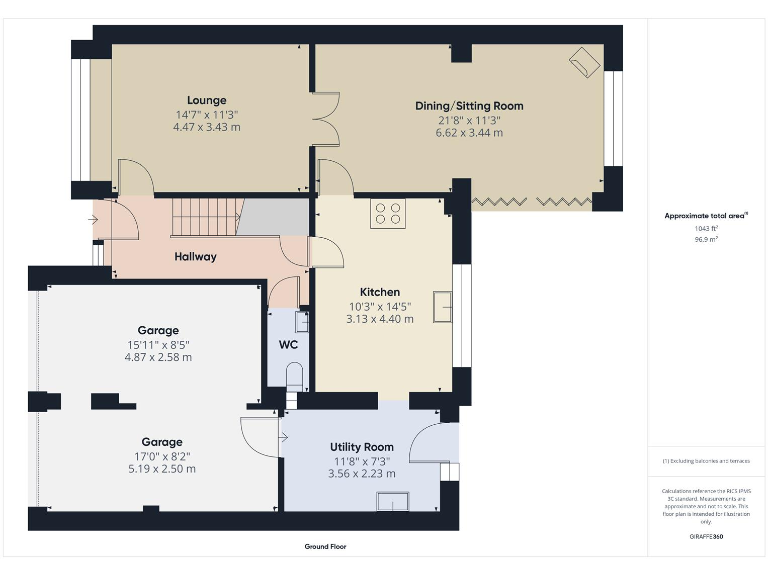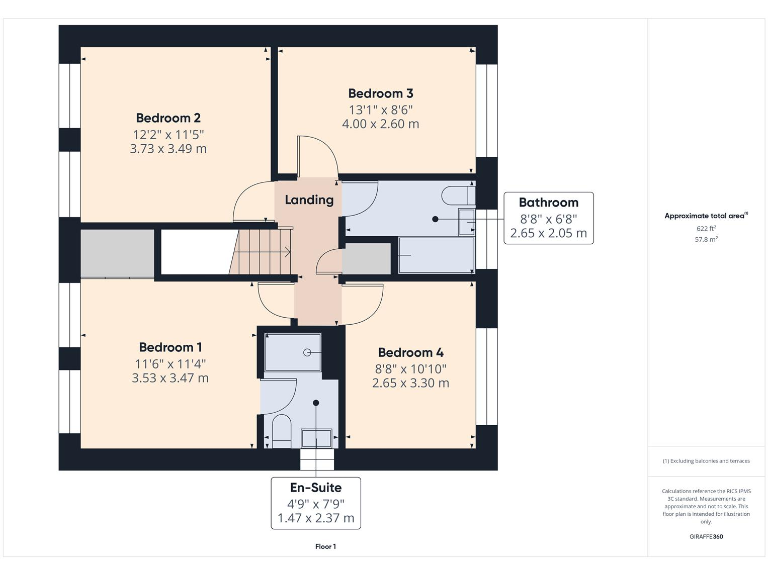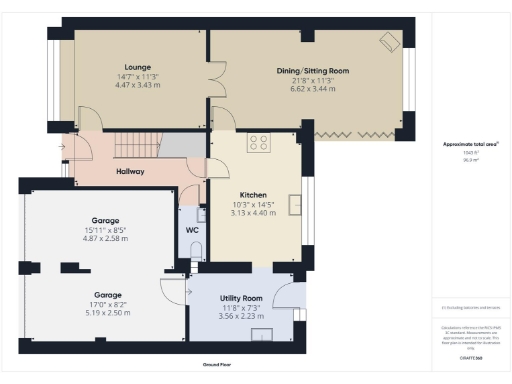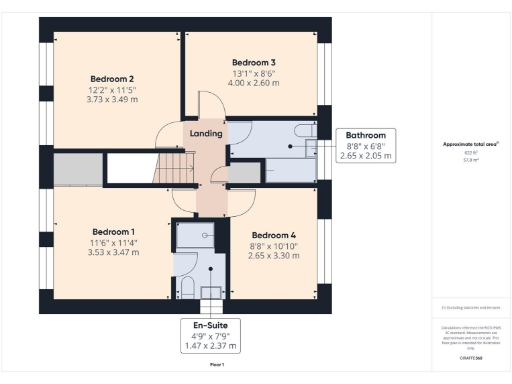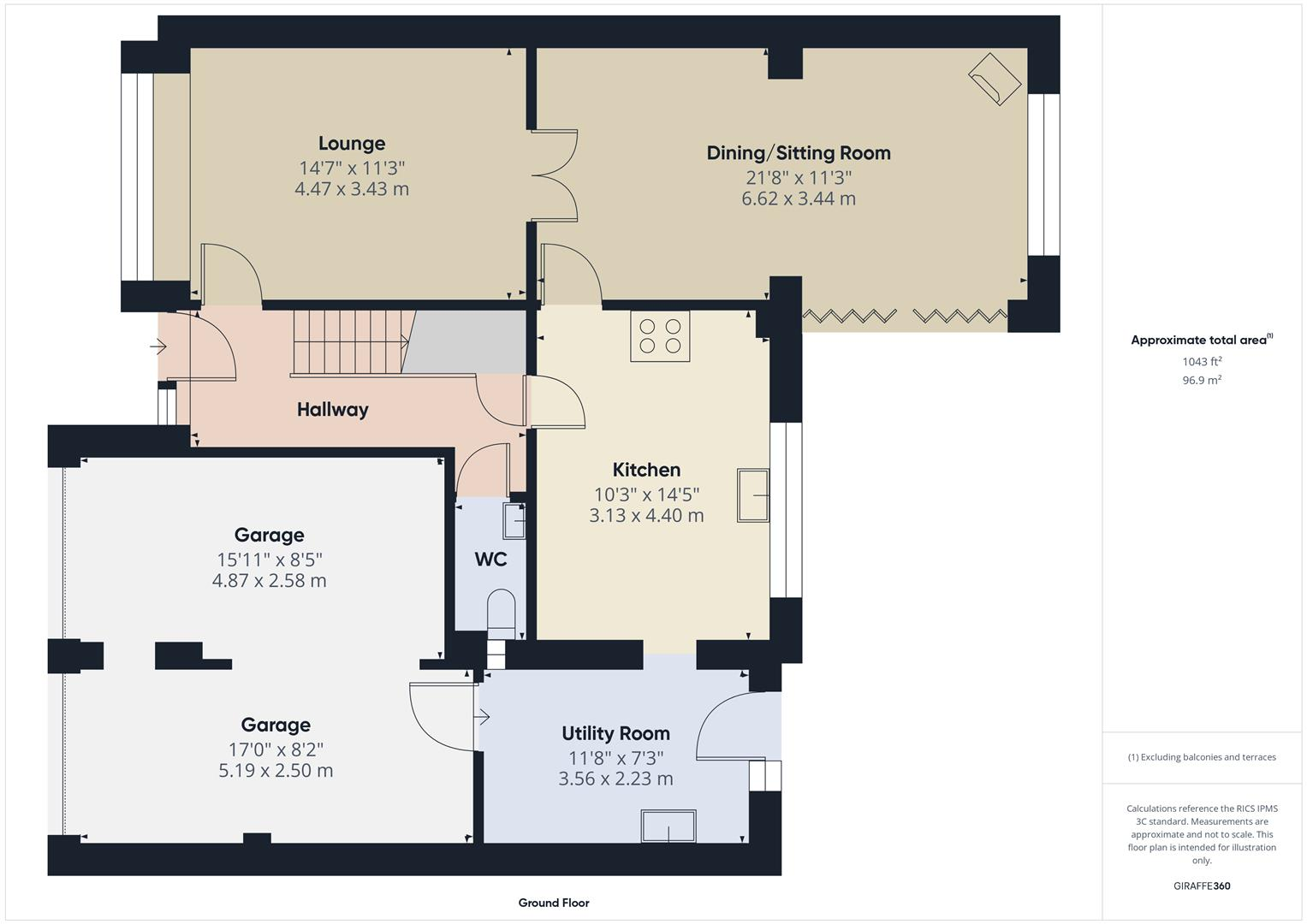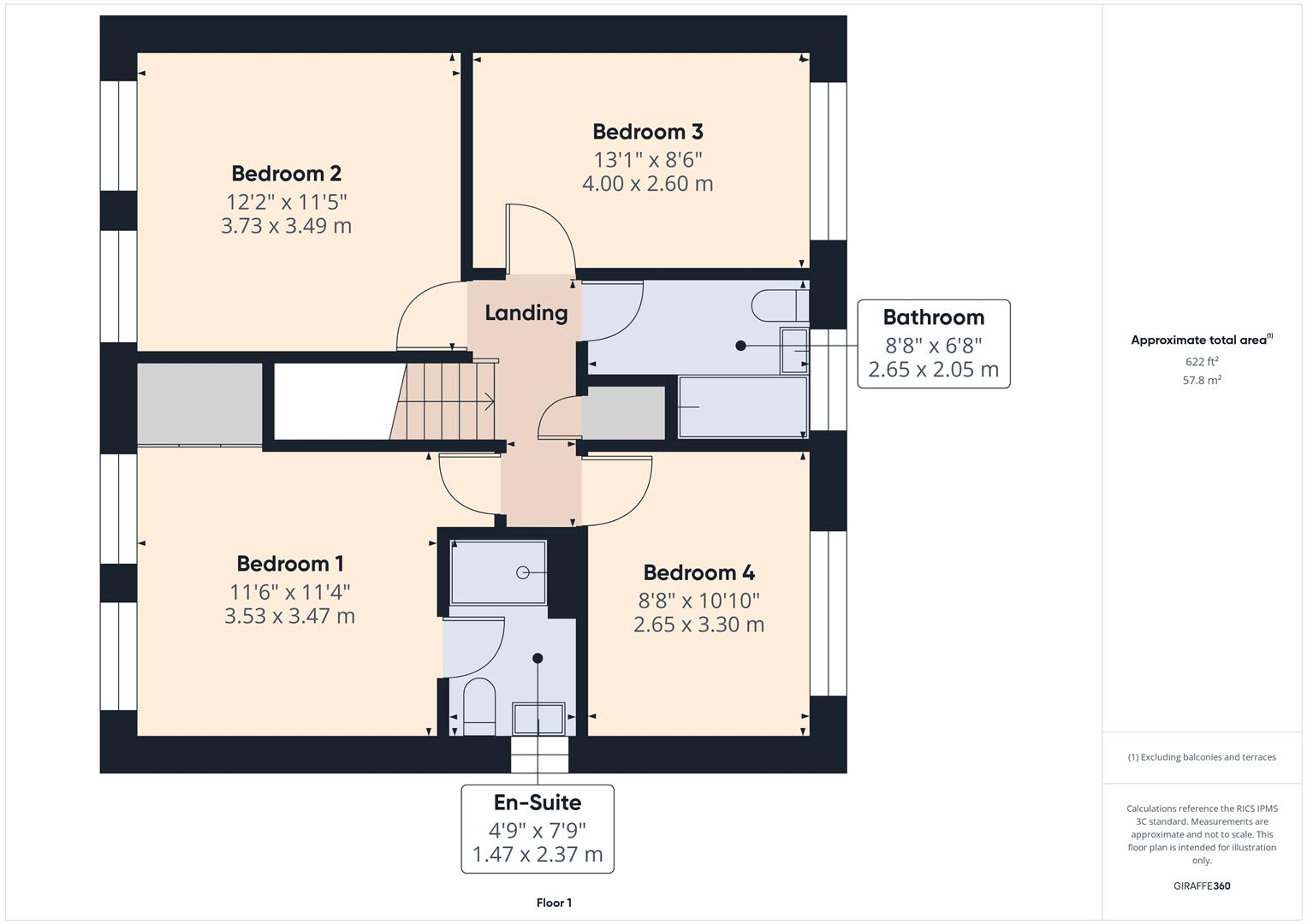Summary - 90 HYPERION ROAD STOURTON STOURBRIDGE DY7 6SL
4 bed 2 bath Detached
Well-presented four-bedroom detached home with garage and parking, ready to move in.
Extended four-bedroom detached house with two reception rooms
Master bedroom with en-suite shower and built-in wardrobes
Beautifully appointed kitchen with island and separate utility room
Large block-paved driveway for at least three cars and double garage
Landscaped two-tier rear garden with patio and shed
Ready to move into but overall size described as average
No flood risk; Freehold tenure
Council Tax Band F — relatively expensive ongoing cost
This extended four-bedroom detached house occupies a pleasant corner plot on Hyperion Road, offering a generous, well-presented layout ready to move into. Two reception rooms — including an extended dining/sitting room with bi-fold doors and a log burner — create flexible family living space, while the living room’s bay window and fireplace provide a comfortable focal point.
The kitchen is finished with cream high-gloss units, solid wood worktops and an island breakfast bar, flowing to a useful utility room with direct access to the double garage. Upstairs are four double bedrooms; the principal bedroom has built-in wardrobes, attractive distant front views and an en-suite shower room. The family bathroom and ground-floor WC are modern and practical.
Outside, a large block-paved driveway provides off-street parking for at least three cars and leads to a double garage with power and lighting. The landscaped rear garden is arranged over two tiers with a paved patio, lawn and shrub borders — low-maintenance and family-friendly. The property sits in a prosperous, semi-rural area with good commuter links to Birmingham, Wolverhampton and surrounding towns.
Important practical points: the home is freehold and not at flood risk. Council Tax is Band F which will be a noticeable ongoing cost. Overall size is described as average for a detached family house — buyers wanting very large rooms or a much bigger plot should note this. A virtual tour is available for initial viewing.
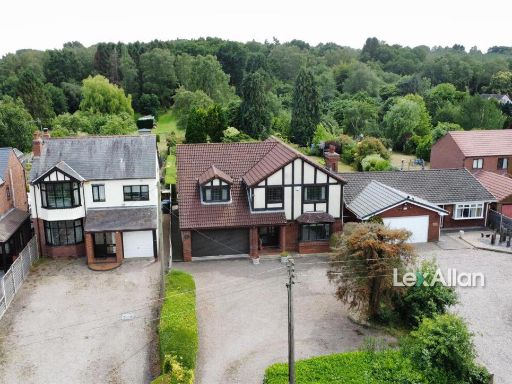 4 bedroom detached house for sale in Bridgnorth Road, Stourton, Stourbridge, DY7 — £650,000 • 4 bed • 3 bath • 2041 ft²
4 bedroom detached house for sale in Bridgnorth Road, Stourton, Stourbridge, DY7 — £650,000 • 4 bed • 3 bath • 2041 ft²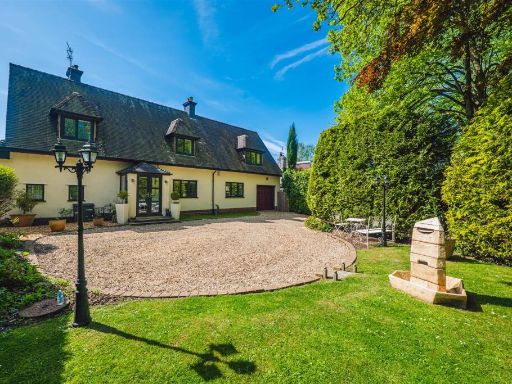 4 bedroom detached house for sale in Wollescote Road, Pedmore, DY9 — £755,000 • 4 bed • 2 bath • 2180 ft²
4 bedroom detached house for sale in Wollescote Road, Pedmore, DY9 — £755,000 • 4 bed • 2 bath • 2180 ft²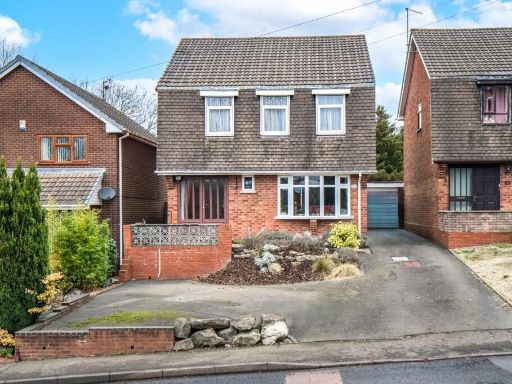 4 bedroom detached house for sale in Oldnall Road, Stourbridge, West Midlands, DY9 — £350,000 • 4 bed • 1 bath • 1077 ft²
4 bedroom detached house for sale in Oldnall Road, Stourbridge, West Midlands, DY9 — £350,000 • 4 bed • 1 bath • 1077 ft²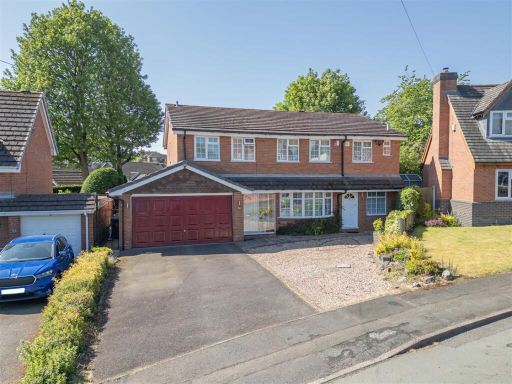 5 bedroom detached house for sale in Hyperion Road, Stourton, Stourbridge, DY7 — £650,000 • 5 bed • 3 bath • 2127 ft²
5 bedroom detached house for sale in Hyperion Road, Stourton, Stourbridge, DY7 — £650,000 • 5 bed • 3 bath • 2127 ft²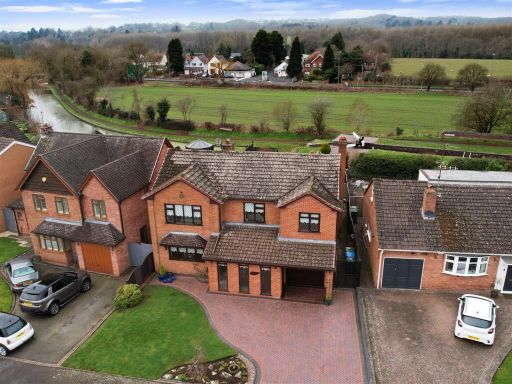 4 bedroom detached house for sale in Stourton Crescent, Stourbridge, DY7 — £575,000 • 4 bed • 2 bath • 1434 ft²
4 bedroom detached house for sale in Stourton Crescent, Stourbridge, DY7 — £575,000 • 4 bed • 2 bath • 1434 ft²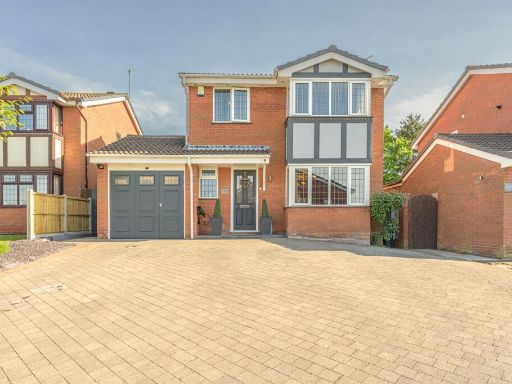 4 bedroom detached house for sale in Lythwood Drive, Brierley Hill, DY5 3QW, DY5 — £400,000 • 4 bed • 2 bath • 806 ft²
4 bedroom detached house for sale in Lythwood Drive, Brierley Hill, DY5 3QW, DY5 — £400,000 • 4 bed • 2 bath • 806 ft²