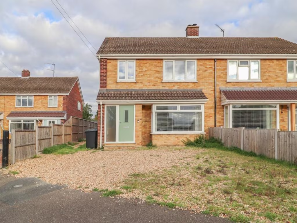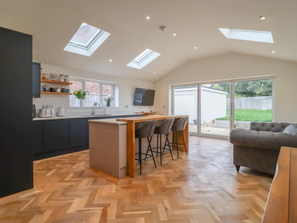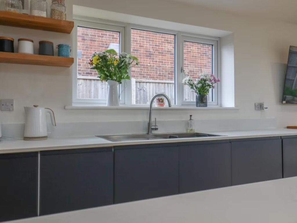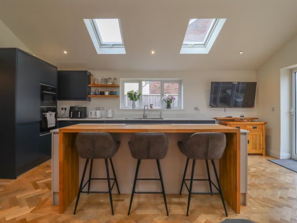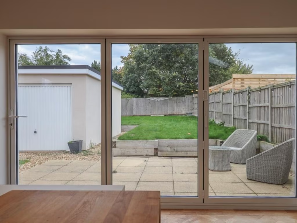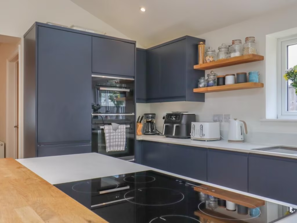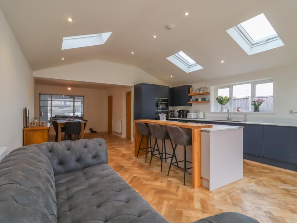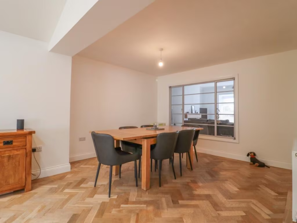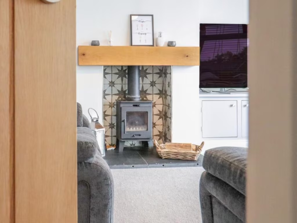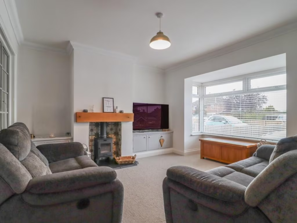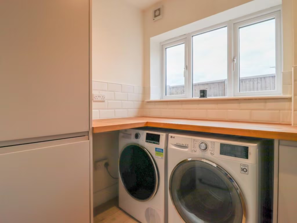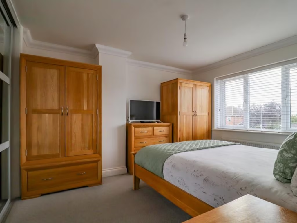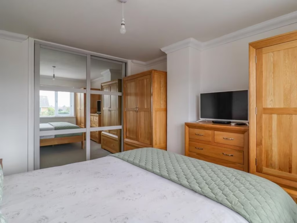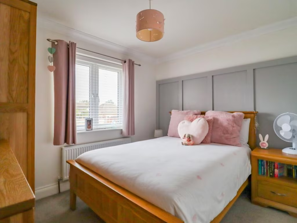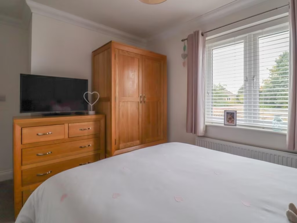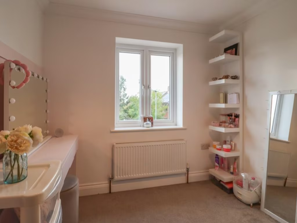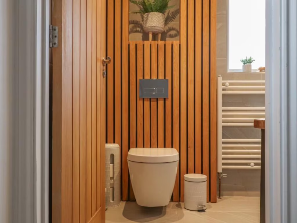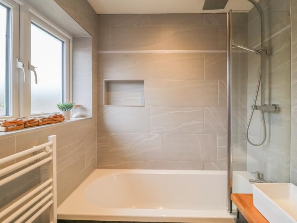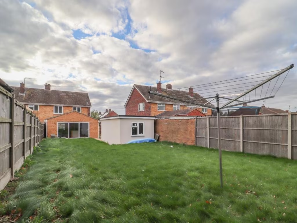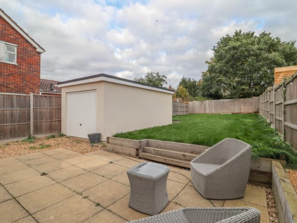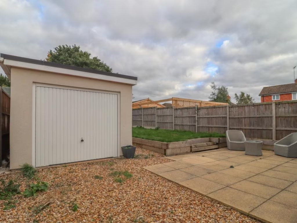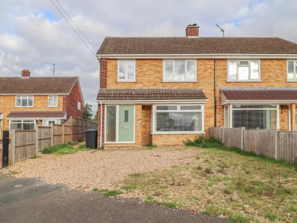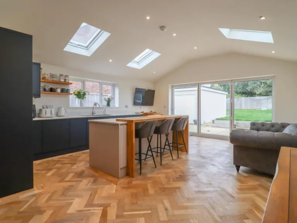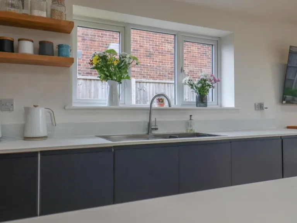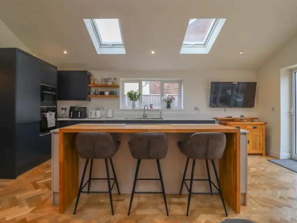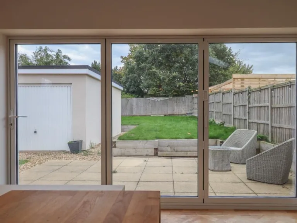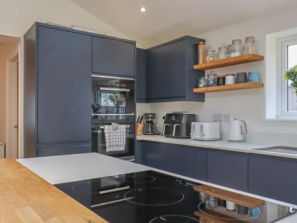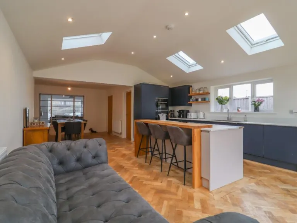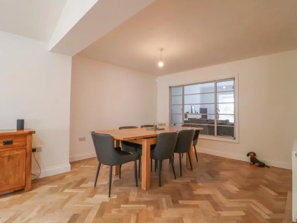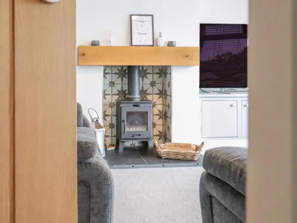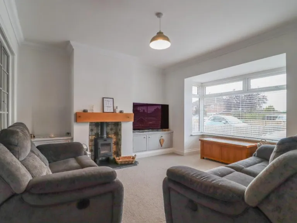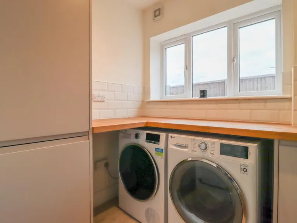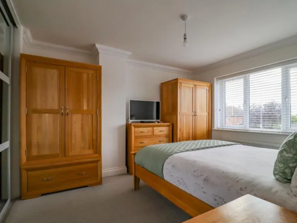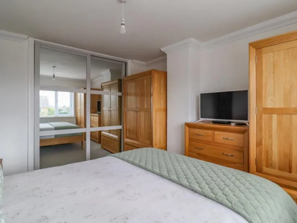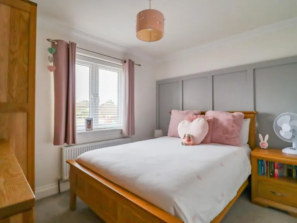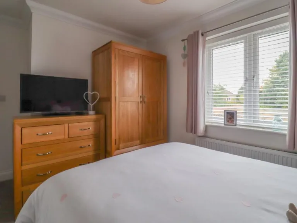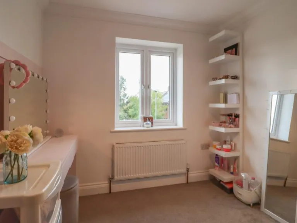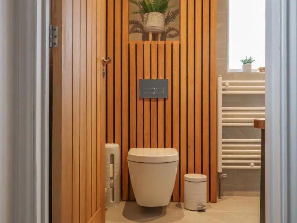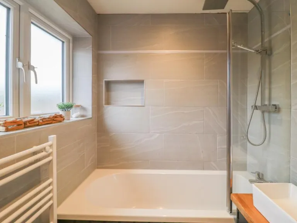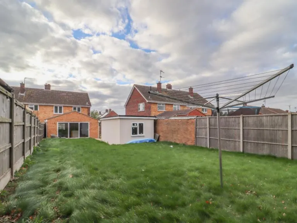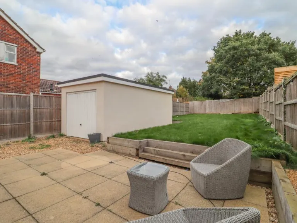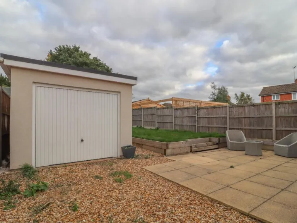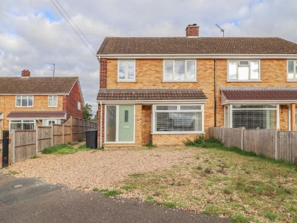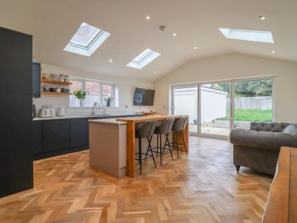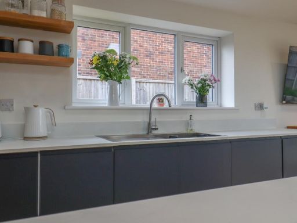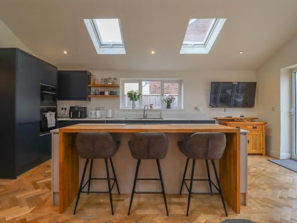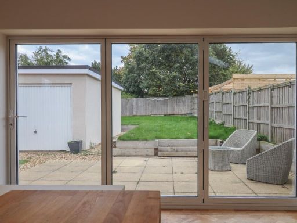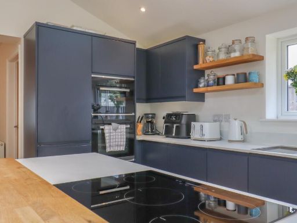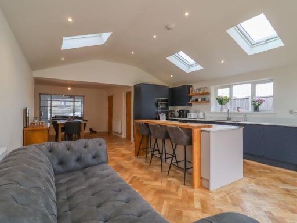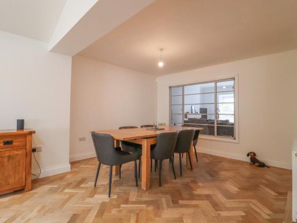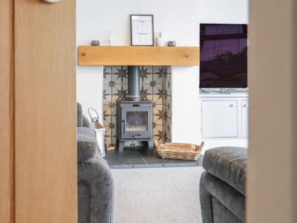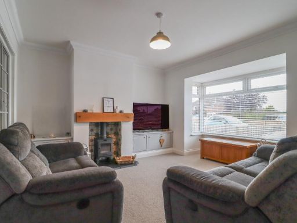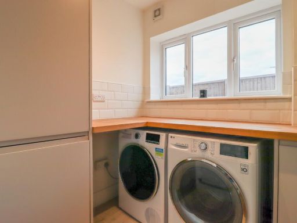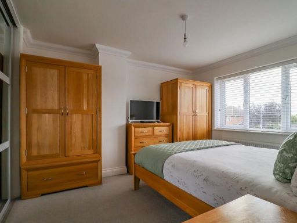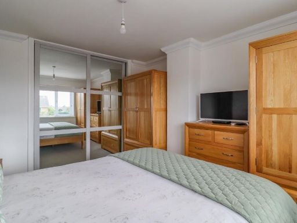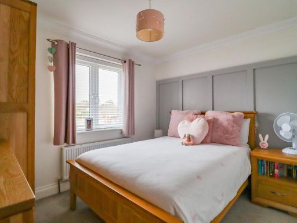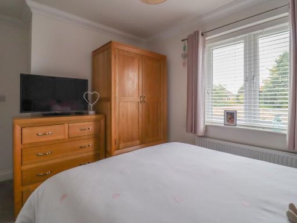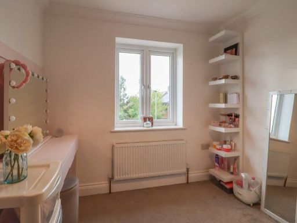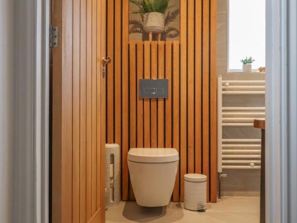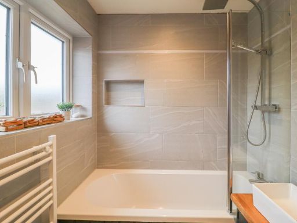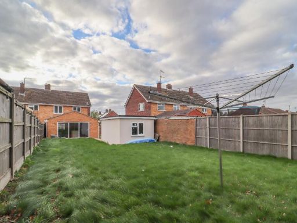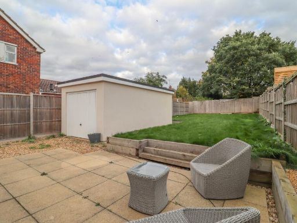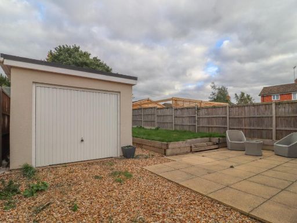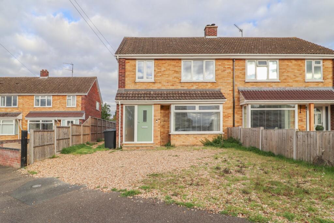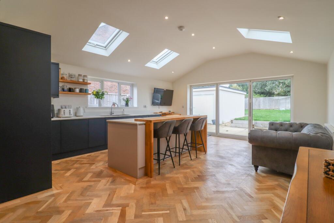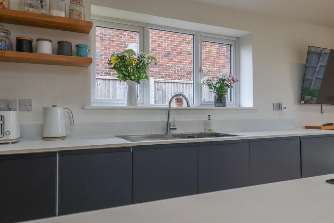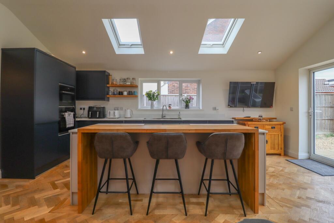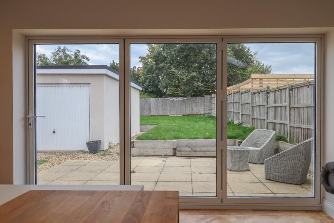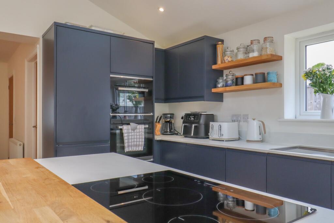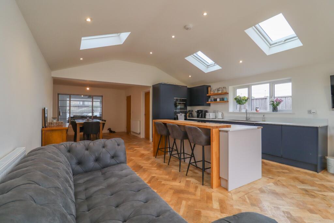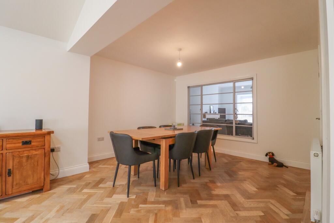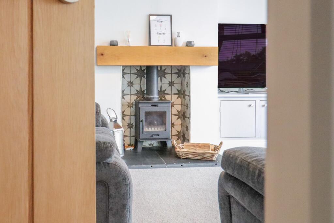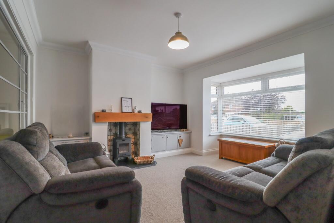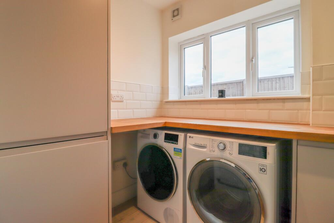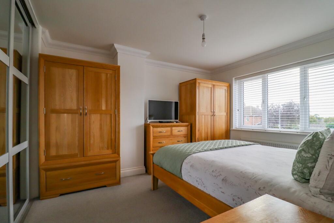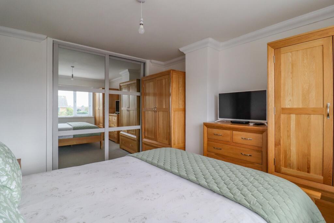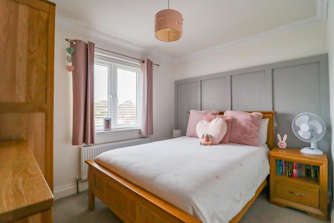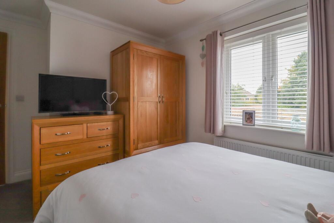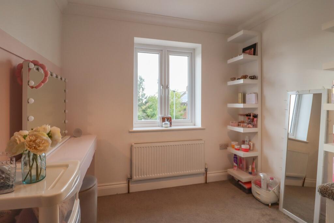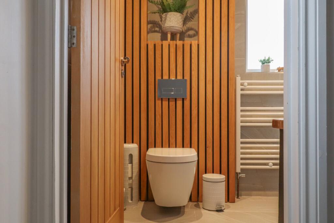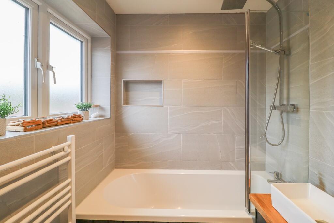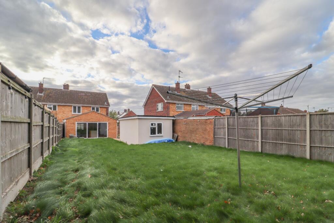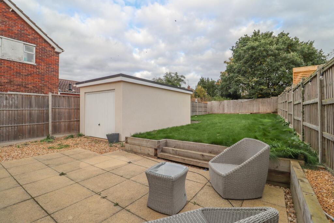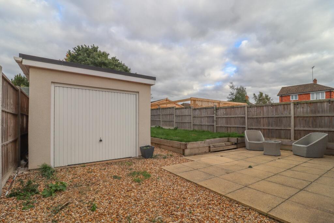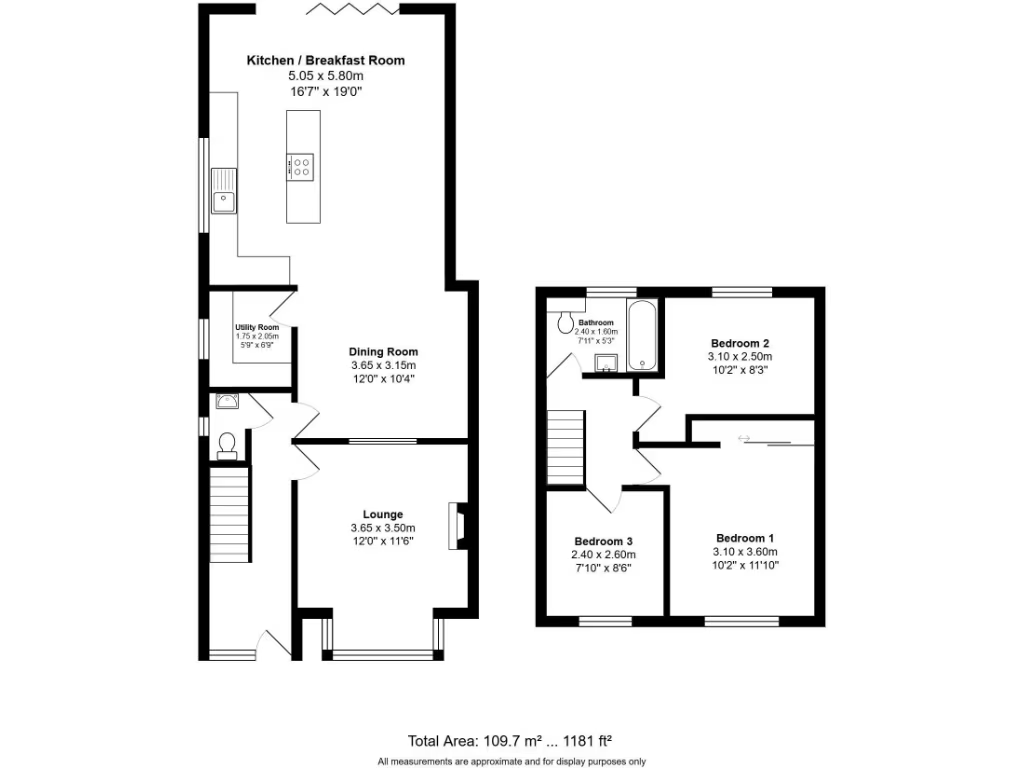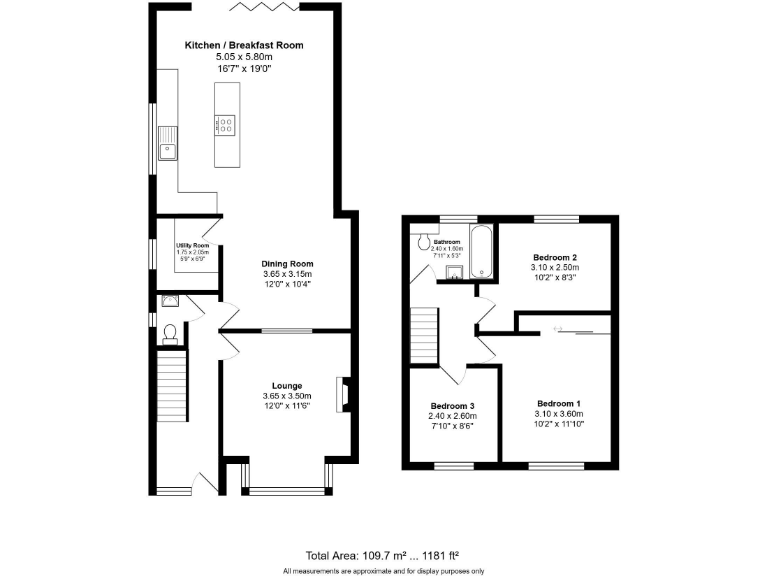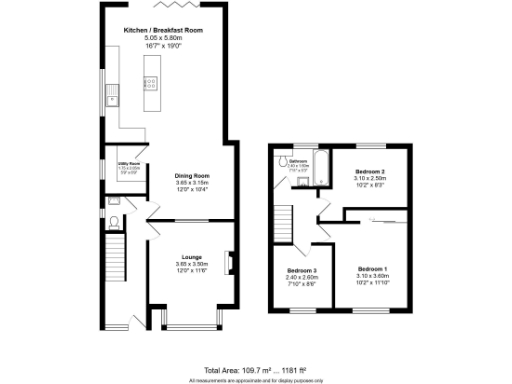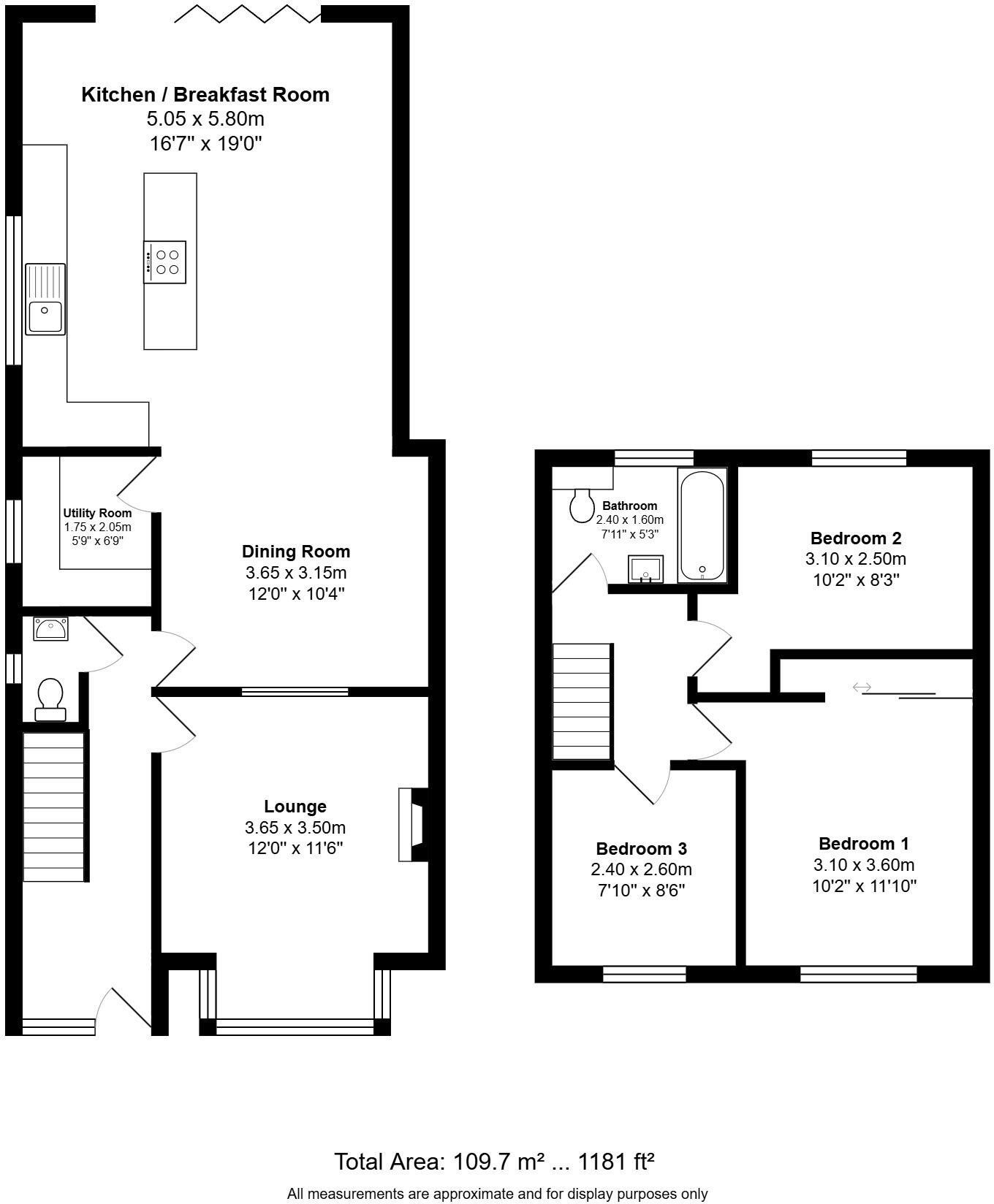Summary - 2 PEPPERS GREEN KING'S LYNN PE30 3DA
3 bed 2 bath Semi-Detached
Open-plan living with garden patio and garage parking close to schools.
Three double bedrooms with built-in storage in master
Open-plan modern kitchen with island and bi-fold doors
Detached garage plus private shingle driveway parking
Downstairs utility room and separate WC for convenience
Lounge with bay window and working log burner
Decent sized rear garden with large patio for entertaining
EPC rating D — energy performance below modern best practice
Mid-20th century construction; survey recommended for older fabric
This well-presented three-bedroom semi-detached house on Peppers Green offers a comfortable, adaptable layout for growing families. The ground floor centers on a contemporary open-plan kitchen/diner with island and bi-fold doors that open onto a large patio, creating a natural flow for everyday living and outdoor entertaining. A separate lounge with bay window and log burner provides a cosy contrast for quieter evenings.
Upstairs are three well-proportioned bedrooms and a family bathroom; the master includes built-in storage. Practical additions such as a utility room, downstairs WC, detached garage and private driveway parking add everyday convenience. The plot is decent in size with a mainly lawned rear garden and patio adjoining the bi-fold doors.
Built in the mid-20th century with pebble-dash and cavity walls, the property is offered freehold and benefits from mains gas central heating, fast broadband, and no local flood risk. It sits close to a range of local amenities, several 'Good' primary and secondary schools, and mainline rail links into Cambridge and London, making it well placed for commuting and family life.
Buyers should note the Energy Performance Certificate is band D and the property was constructed in the 1950s–1960s; as with older homes, buyers are recommended to commission a survey and service checks for peace of mind. Crime levels are average for the area and council tax sits in a lower band, reflecting reasonable ongoing costs.
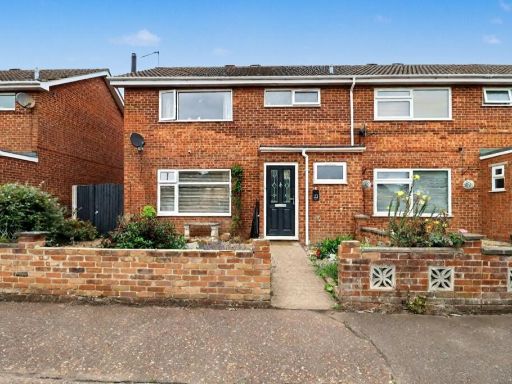 3 bedroom end of terrace house for sale in Tawny Sedge, King's Lynn, Norfolk, PE30 — £205,000 • 3 bed • 1 bath • 692 ft²
3 bedroom end of terrace house for sale in Tawny Sedge, King's Lynn, Norfolk, PE30 — £205,000 • 3 bed • 1 bath • 692 ft²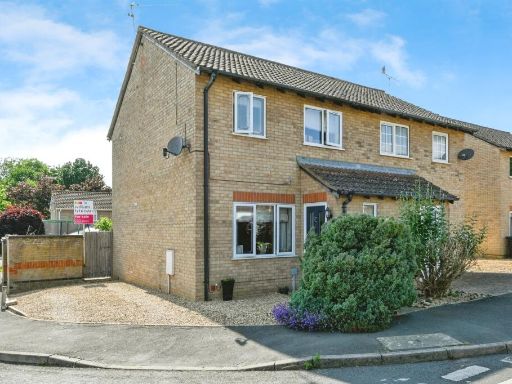 3 bedroom semi-detached house for sale in Blackford, King's Lynn, PE30 — £260,000 • 3 bed • 1 bath • 543 ft²
3 bedroom semi-detached house for sale in Blackford, King's Lynn, PE30 — £260,000 • 3 bed • 1 bath • 543 ft²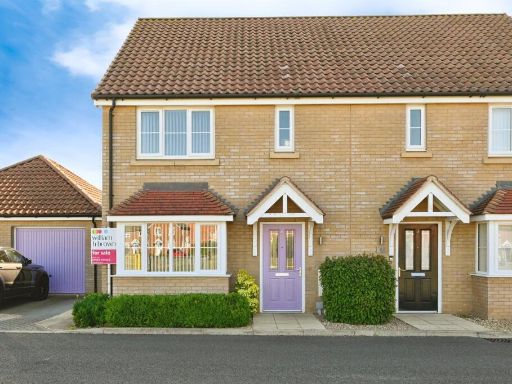 3 bedroom semi-detached house for sale in Orchard Crescent, KING'S LYNN, PE30 — £285,000 • 3 bed • 2 bath • 607 ft²
3 bedroom semi-detached house for sale in Orchard Crescent, KING'S LYNN, PE30 — £285,000 • 3 bed • 2 bath • 607 ft²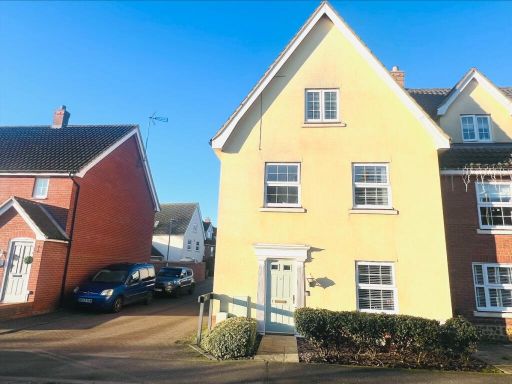 4 bedroom semi-detached house for sale in Deas Road, South Wootton, King's Lynn, Norfolk, PE30 — £315,000 • 4 bed • 3 bath • 1550 ft²
4 bedroom semi-detached house for sale in Deas Road, South Wootton, King's Lynn, Norfolk, PE30 — £315,000 • 4 bed • 3 bath • 1550 ft²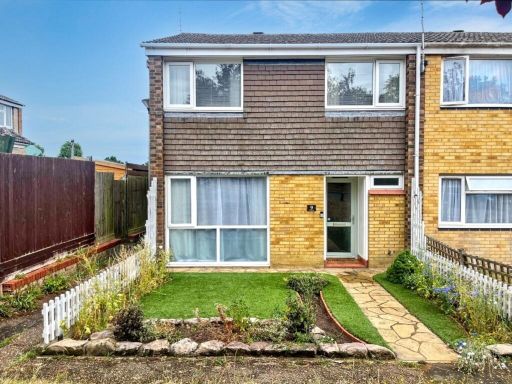 3 bedroom terraced house for sale in Shiregreen, King's Lynn, Norfolk, PE30 — £215,000 • 3 bed • 1 bath • 888 ft²
3 bedroom terraced house for sale in Shiregreen, King's Lynn, Norfolk, PE30 — £215,000 • 3 bed • 1 bath • 888 ft²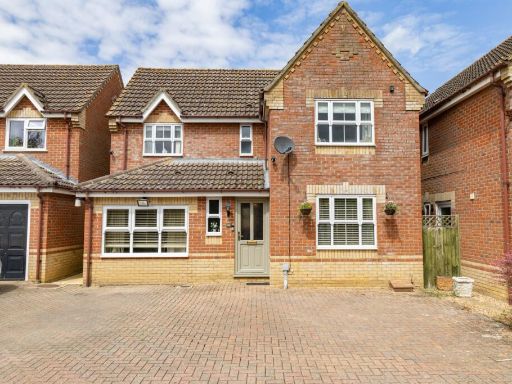 4 bedroom detached house for sale in Ashbey Road, King's Lynn, Norfolk, PE30 — £385,000 • 4 bed • 2 bath • 1198 ft²
4 bedroom detached house for sale in Ashbey Road, King's Lynn, Norfolk, PE30 — £385,000 • 4 bed • 2 bath • 1198 ft²