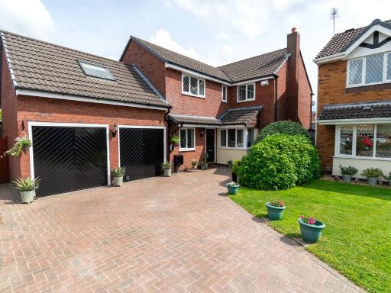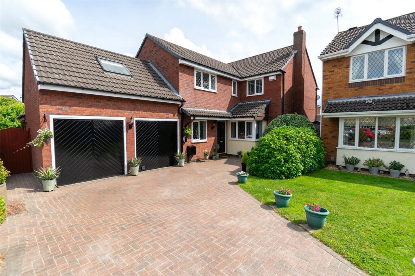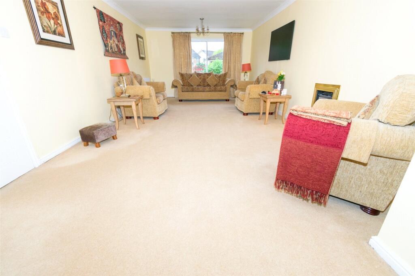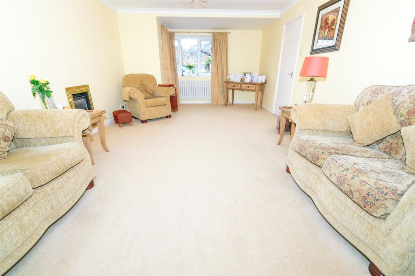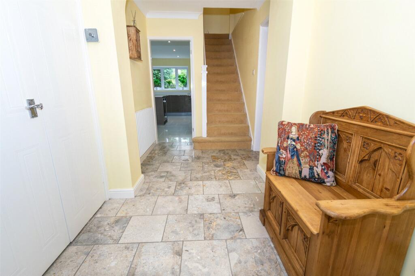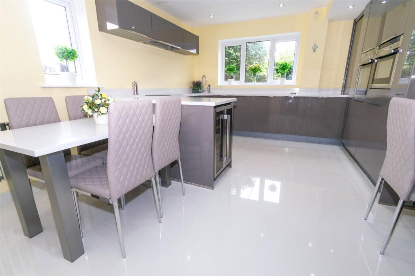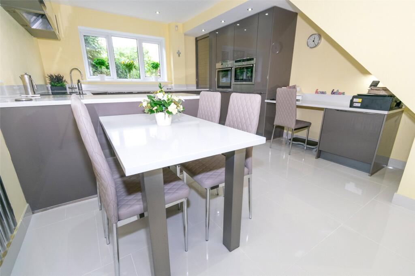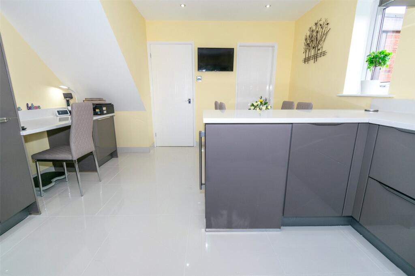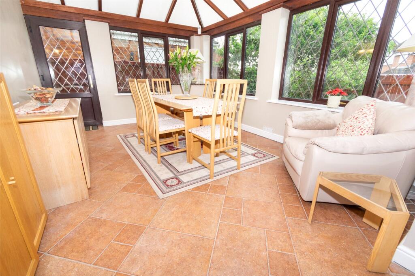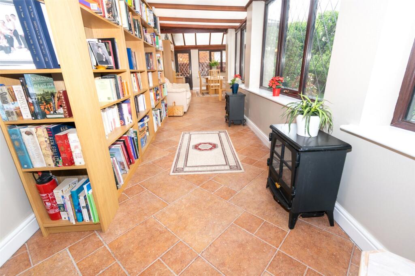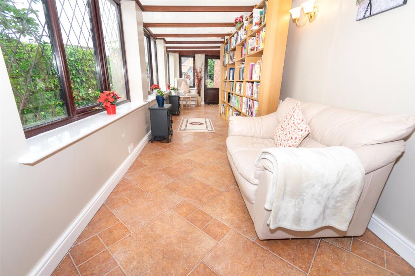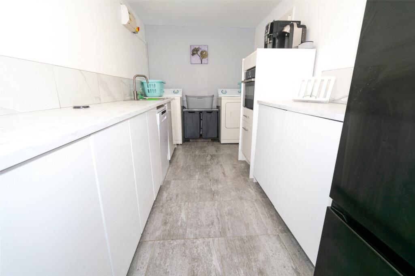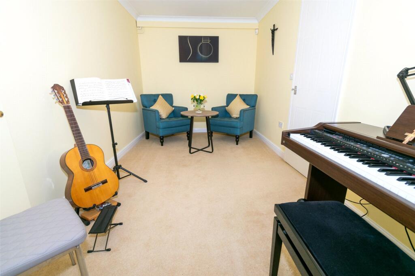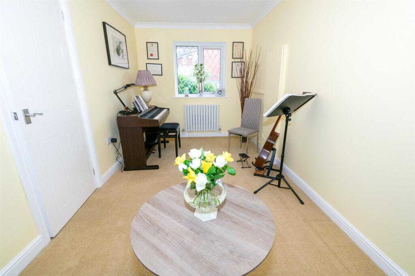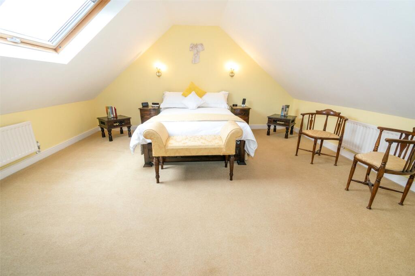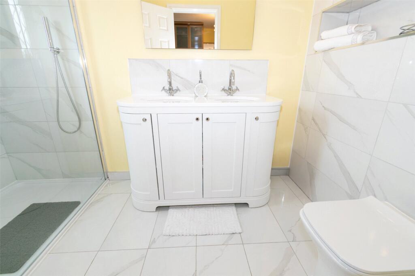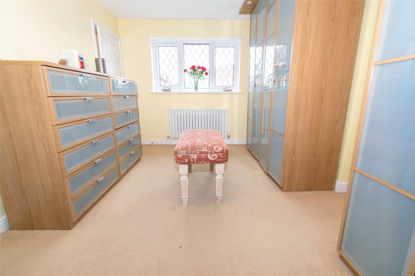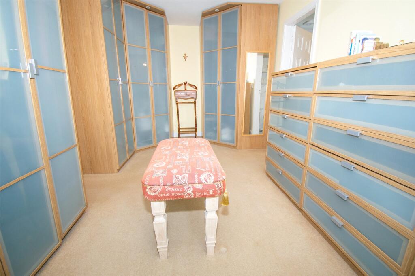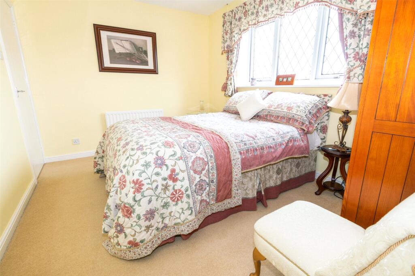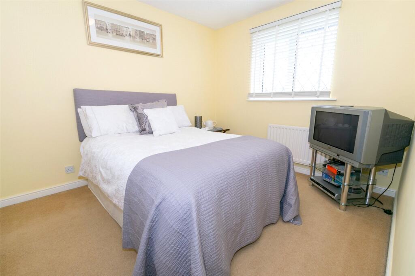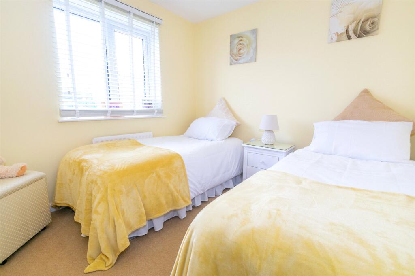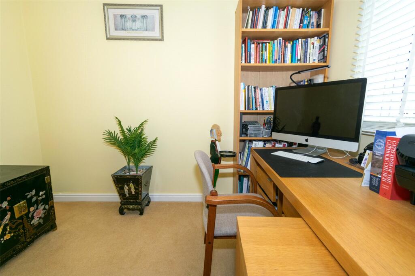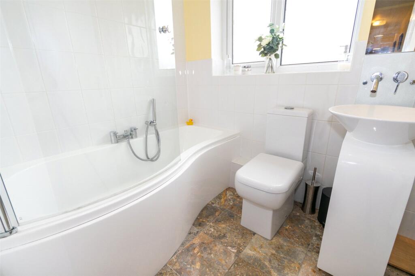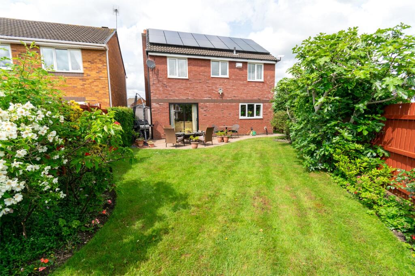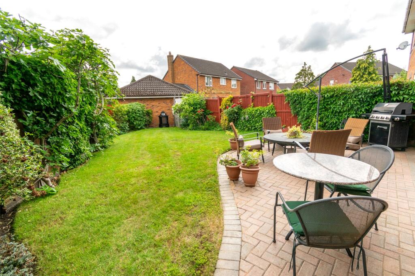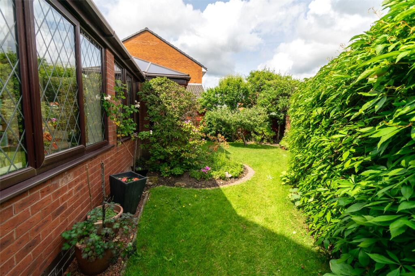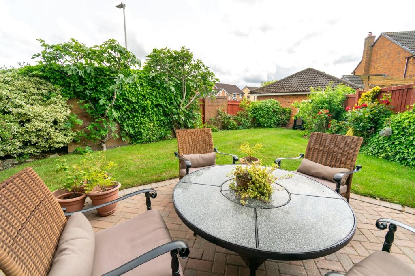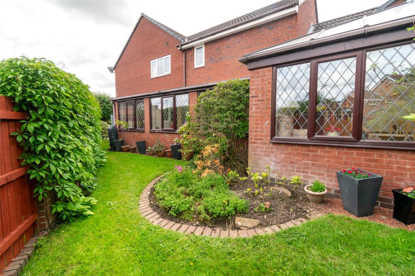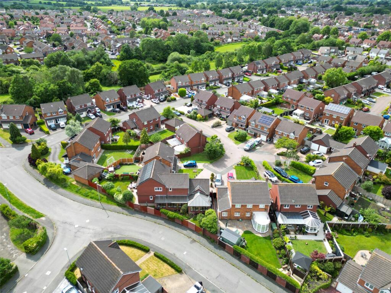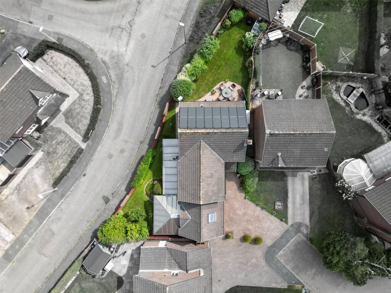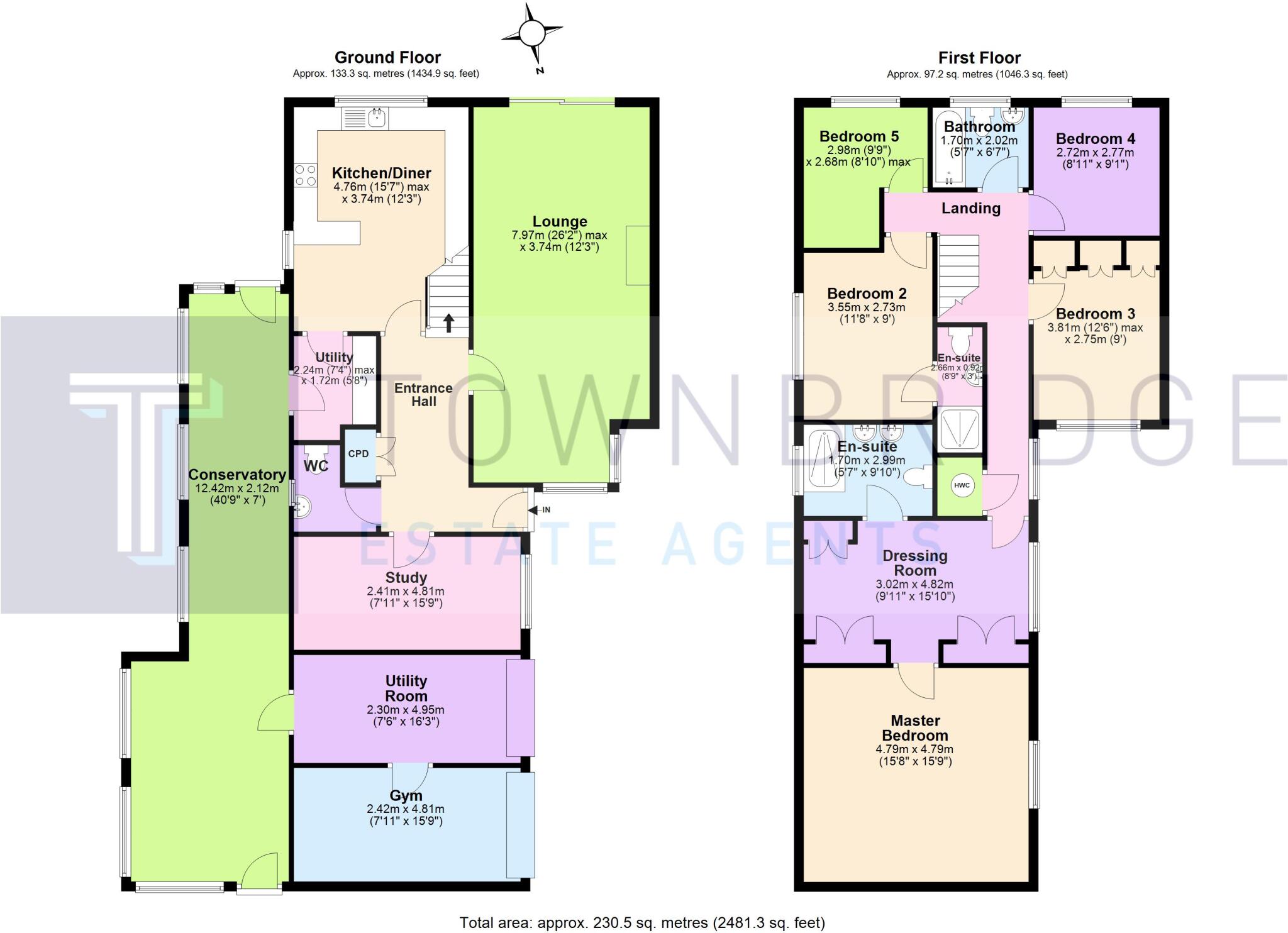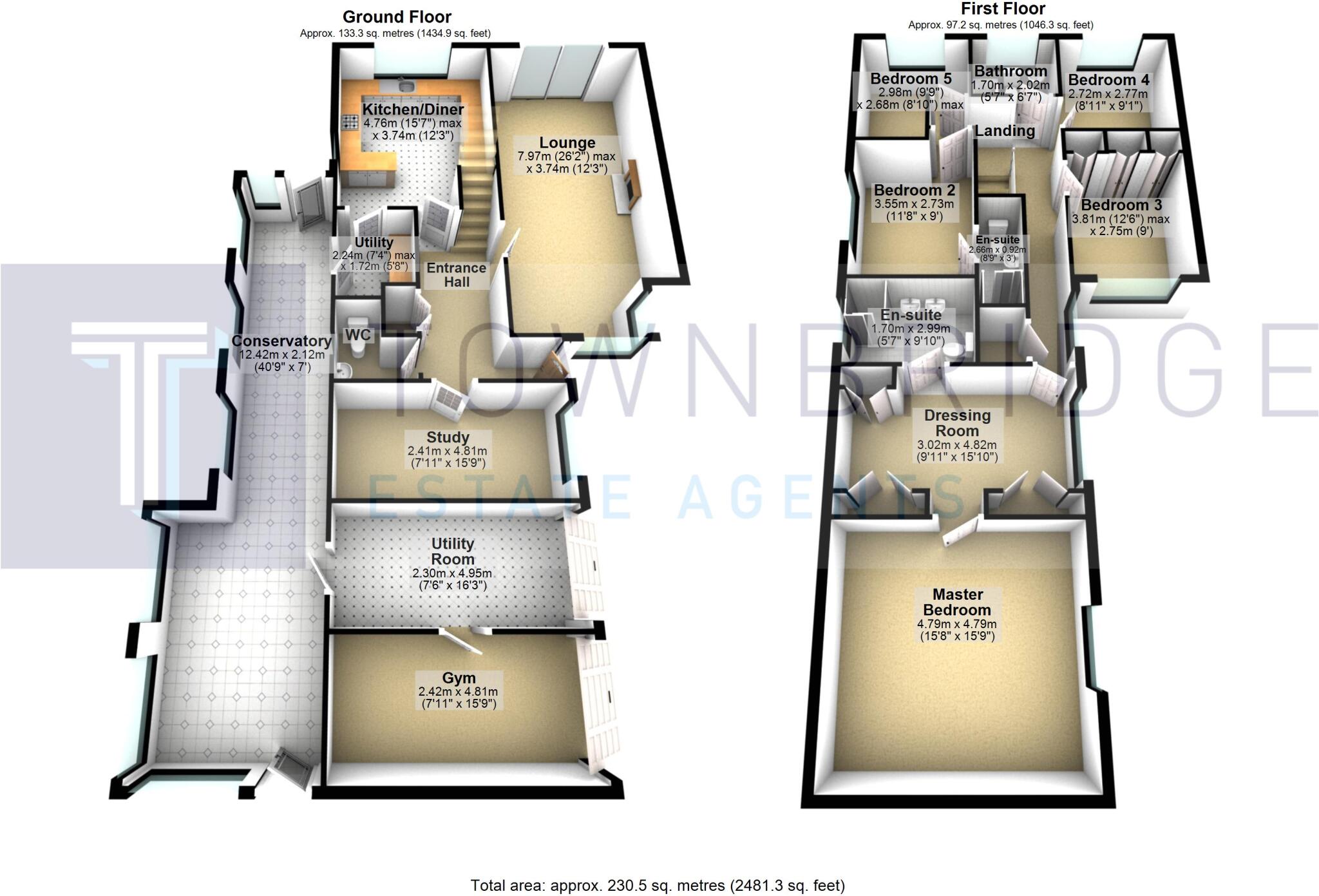Summary - Cedar Close, Middlewich CW10 0RT
5 bed 3 bath Detached
South-facing garden, solar panels and EV charging on a quiet cul-de-sac.
- Extended 5-bedroom detached house, approx 2,481 sq ft
- Master suite with vaulted ceiling, dressing room and en-suite
- Three reception rooms plus large conservatory for dining/seating
- Converted double garage now utility and gym (no garage)
- South-facing private garden with stone patio and hedging
- Solar panels and EV charging point included
- Chain free; built 1991–1995, double glazing (install date unknown)
- Council Tax Band E (above average); average mobile signal
Set in a quiet cul-de-sac, this extended five-bedroom house offers abundant living space and practical family layout across approximately 2,481 sq ft. The property is presented to a high standard throughout, with three reception rooms including a large dual-aspect lounge, a generous dining kitchen, and a substantial conservatory used as dining and seating space. A converted double garage now provides a utility and gym, adding flexibility.
The master suite is a standout, featuring a vaulted ceiling, large Velux windows, a dressing area and a stylish en-suite. Two further bedrooms have en-suites and a modern family bathroom serves the remaining rooms — ideal for growing families wanting separate zones for adults and children. The rear faces south and includes a private garden with hedging and stone patio for outdoor dining and play.
Practical extras include solar panels, an EV charging point, mains gas central heating with boiler and radiators, double glazing (install date unknown) and ample driveway parking. The house is chain free and located close to several well-rated primary and secondary schools, local parks and leisure amenities — a convenient suburban setting with fast broadband and very low local crime.
Buyers should note council tax band E and that the former double garage has been converted (no longer a garage). The property was built early 1990s and presents as well maintained, but buyers wanting an original garage or wishing to change window/door historic details should factor potential alterations into plans.
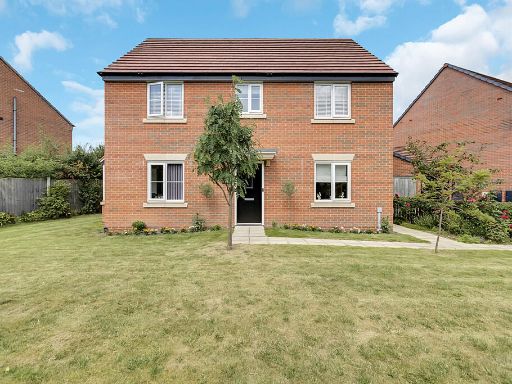 4 bedroom detached house for sale in Wallenge Road, Middlewich, CW10 — £385,000 • 4 bed • 2 bath • 1485 ft²
4 bedroom detached house for sale in Wallenge Road, Middlewich, CW10 — £385,000 • 4 bed • 2 bath • 1485 ft²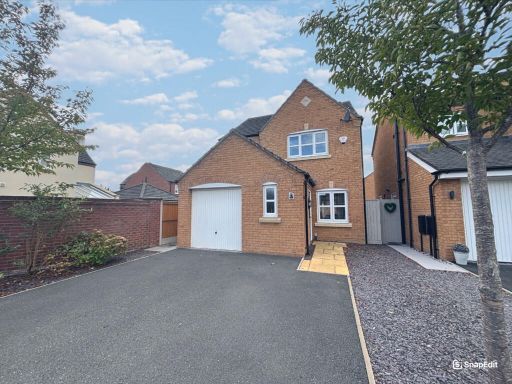 3 bedroom detached house for sale in Lostock Drive, Middlewich, CW10 — £270,000 • 3 bed • 2 bath • 884 ft²
3 bedroom detached house for sale in Lostock Drive, Middlewich, CW10 — £270,000 • 3 bed • 2 bath • 884 ft²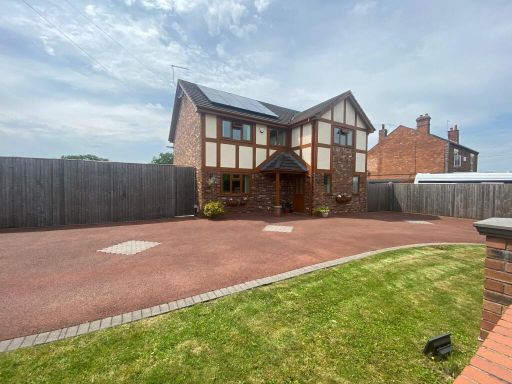 4 bedroom detached house for sale in Broughton Road, Crewe, CW1 — £475,000 • 4 bed • 2 bath • 1647 ft²
4 bedroom detached house for sale in Broughton Road, Crewe, CW1 — £475,000 • 4 bed • 2 bath • 1647 ft²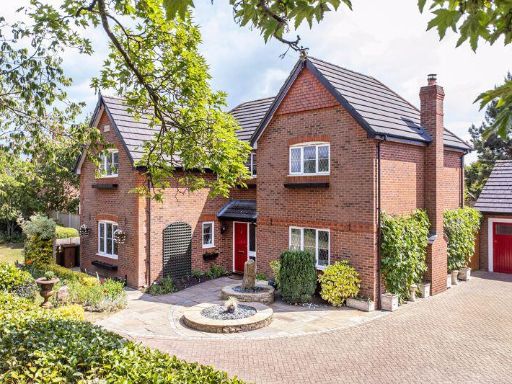 5 bedroom detached house for sale in Kensington Drive, Willaston, Near Nantwich, CW5 — £650,000 • 5 bed • 3 bath • 2009 ft²
5 bedroom detached house for sale in Kensington Drive, Willaston, Near Nantwich, CW5 — £650,000 • 5 bed • 3 bath • 2009 ft²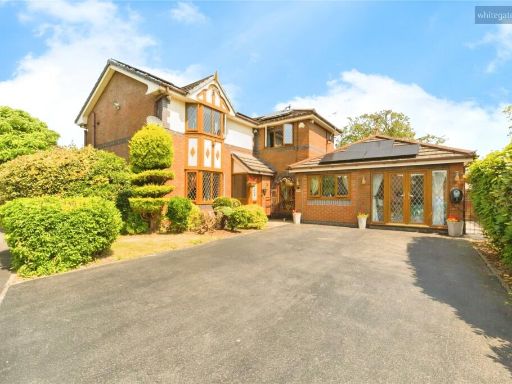 5 bedroom detached house for sale in Mill Bridge Close, Crewe, Cheshire, CW1 — £475,000 • 5 bed • 3 bath • 1758 ft²
5 bedroom detached house for sale in Mill Bridge Close, Crewe, Cheshire, CW1 — £475,000 • 5 bed • 3 bath • 1758 ft²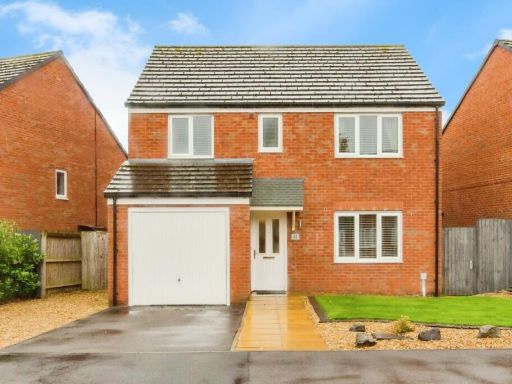 4 bedroom detached house for sale in Jubilee Pastures, Middlewich, Cheshire, CW10 — £320,000 • 4 bed • 2 bath • 951 ft²
4 bedroom detached house for sale in Jubilee Pastures, Middlewich, Cheshire, CW10 — £320,000 • 4 bed • 2 bath • 951 ft²

























































