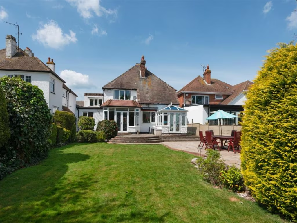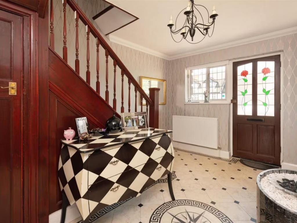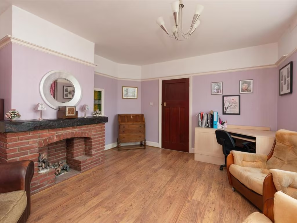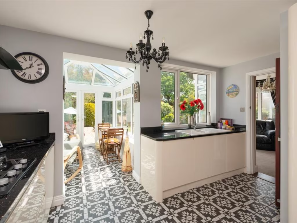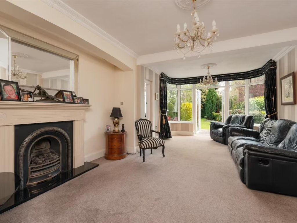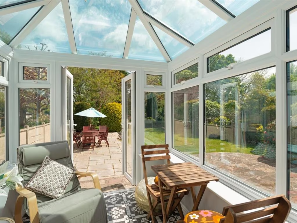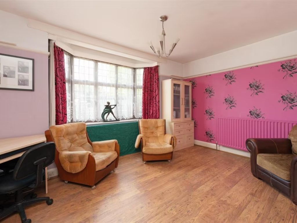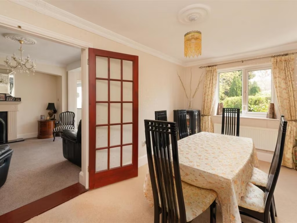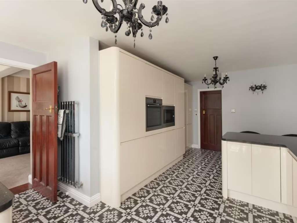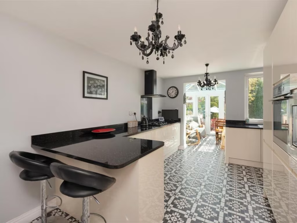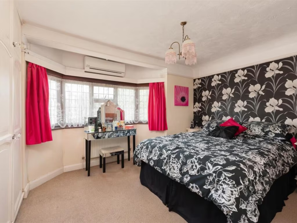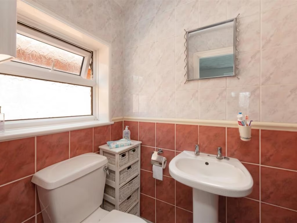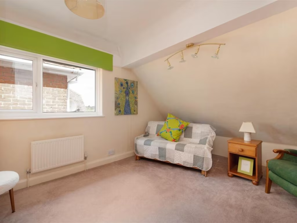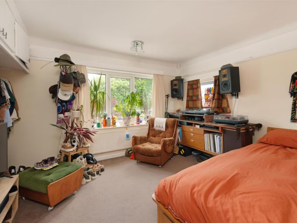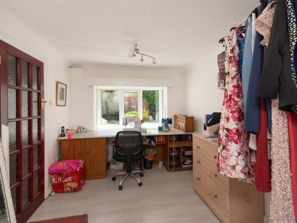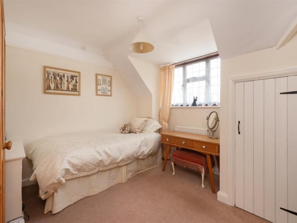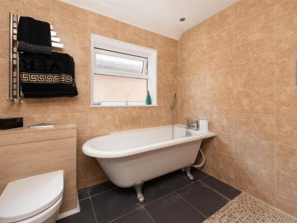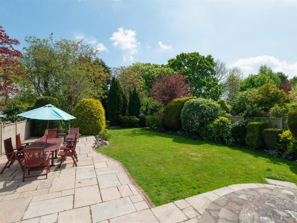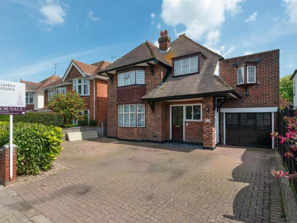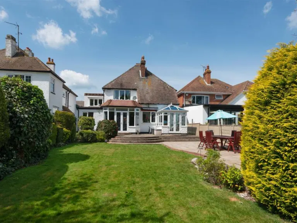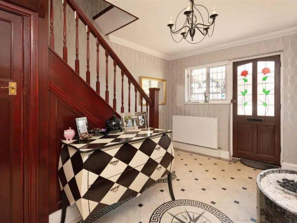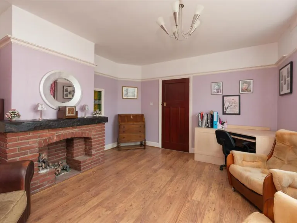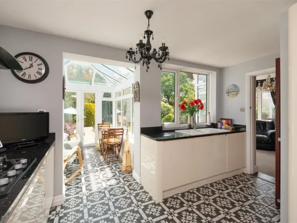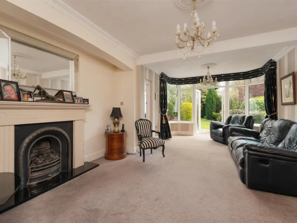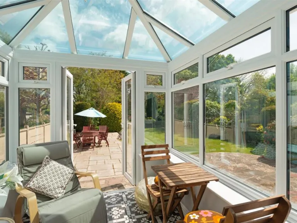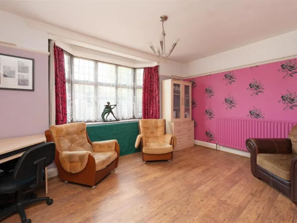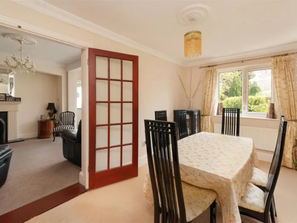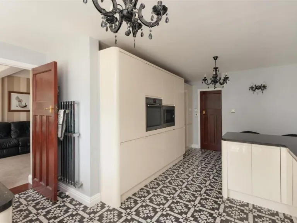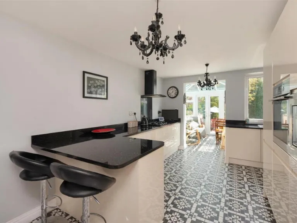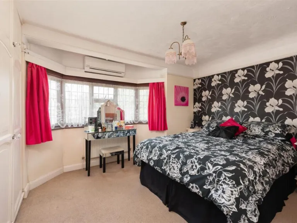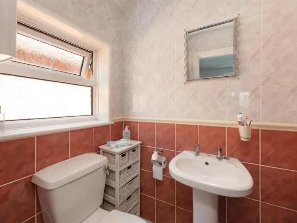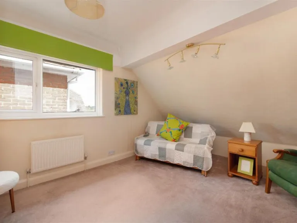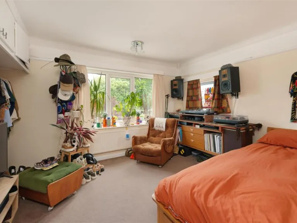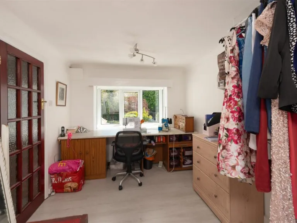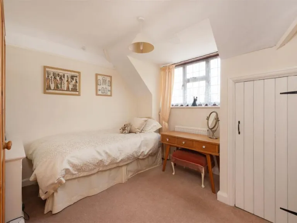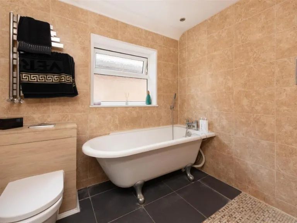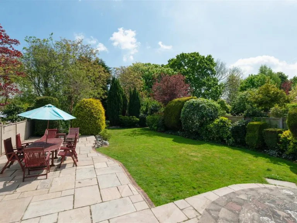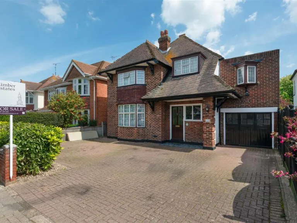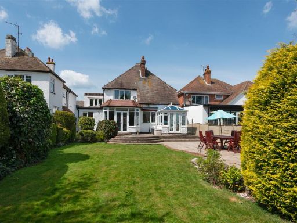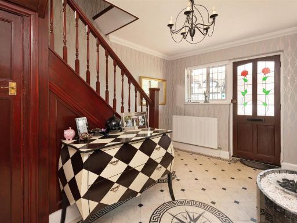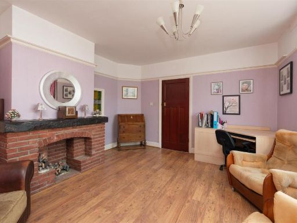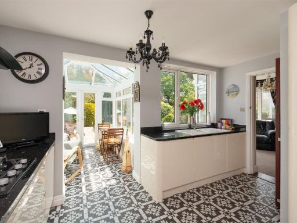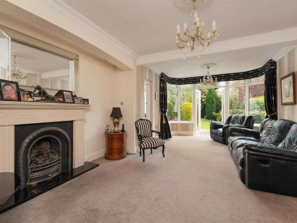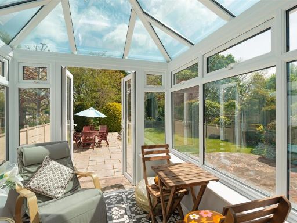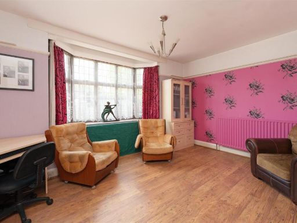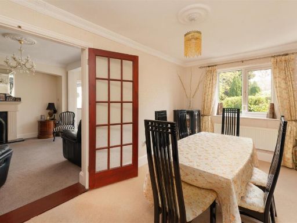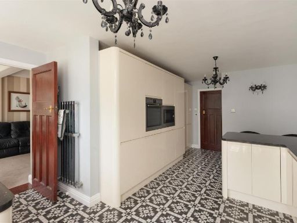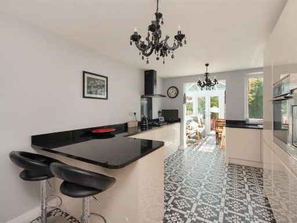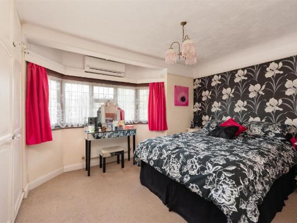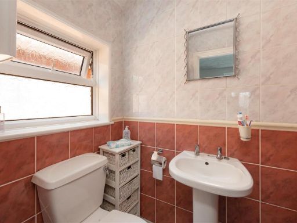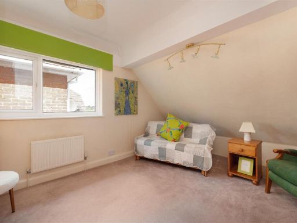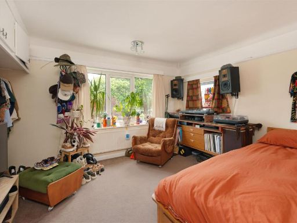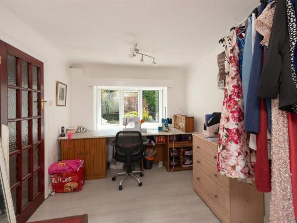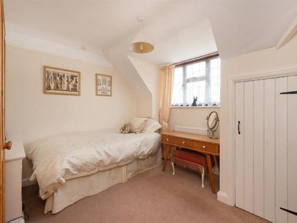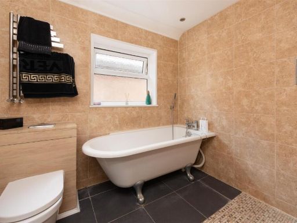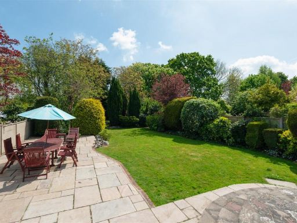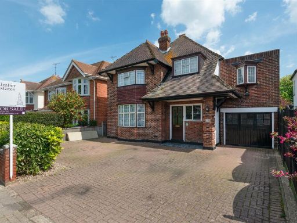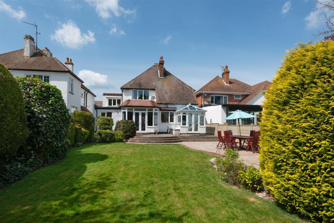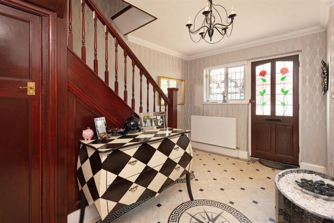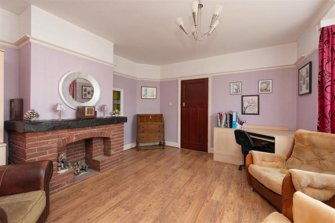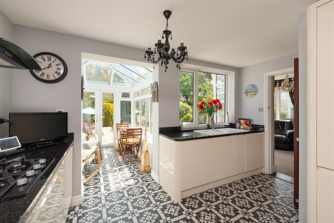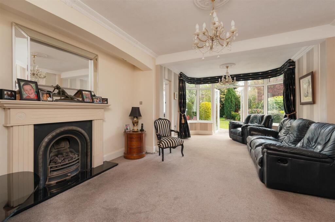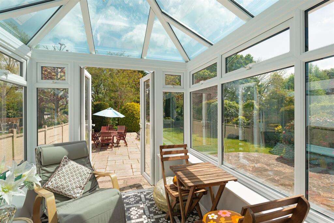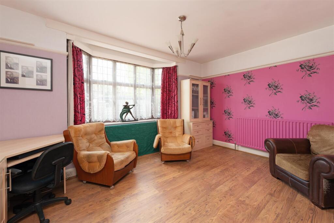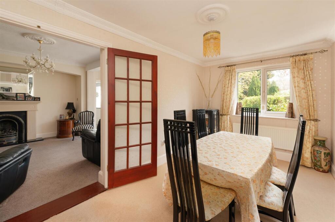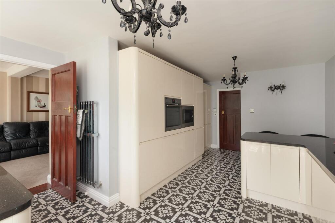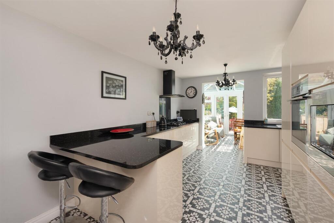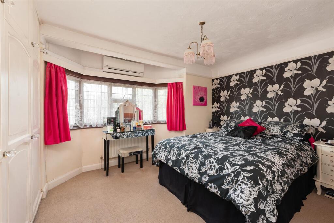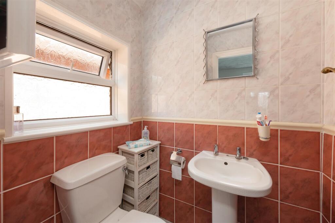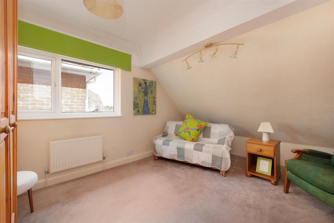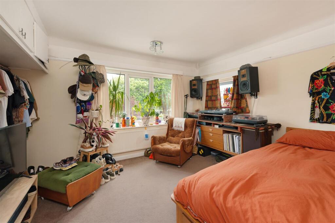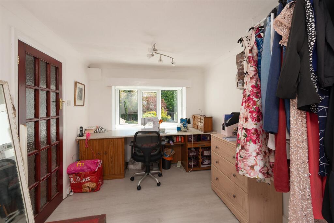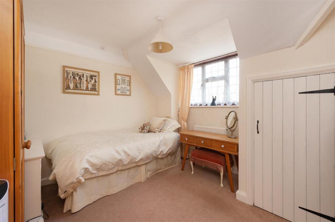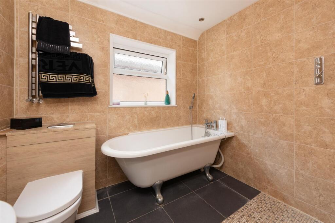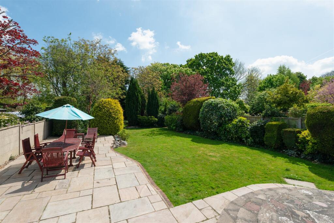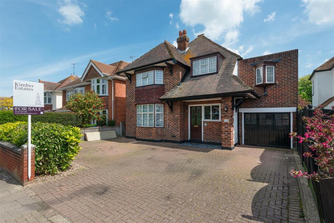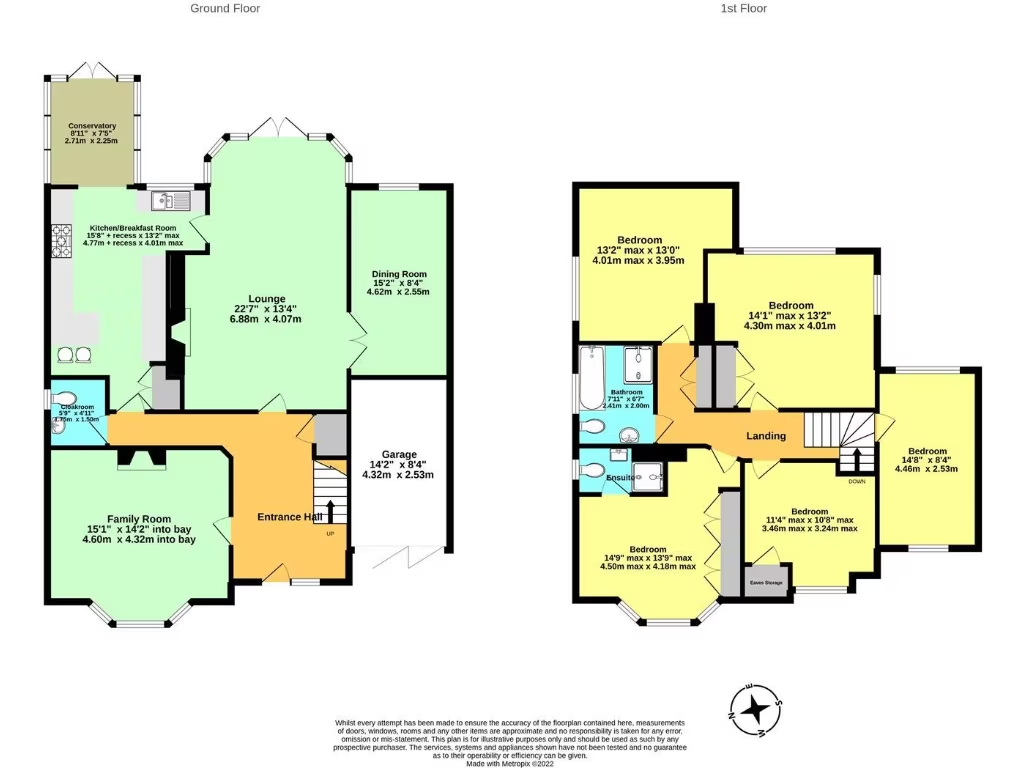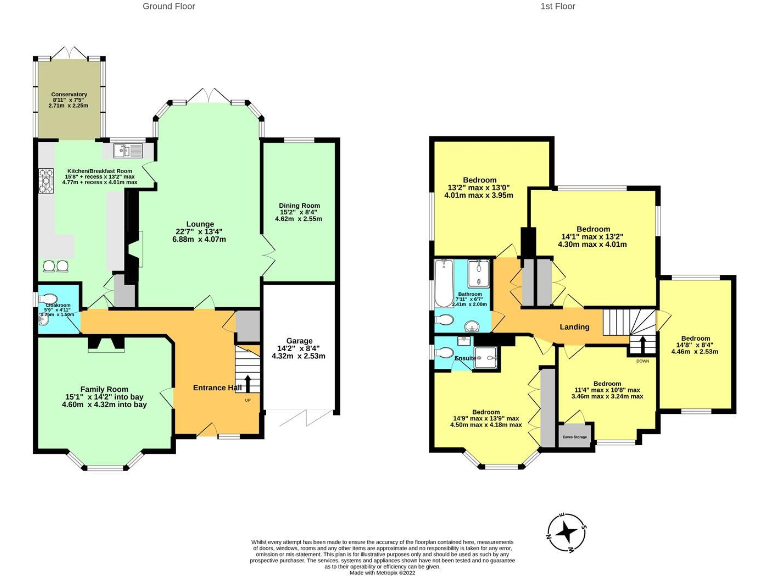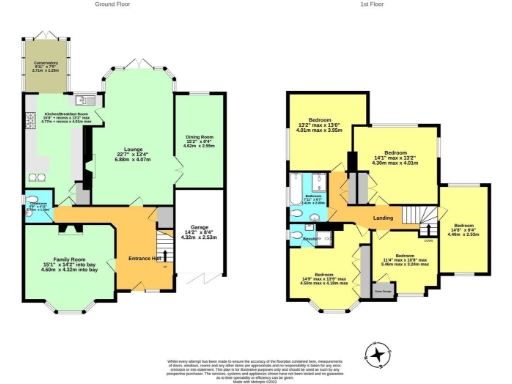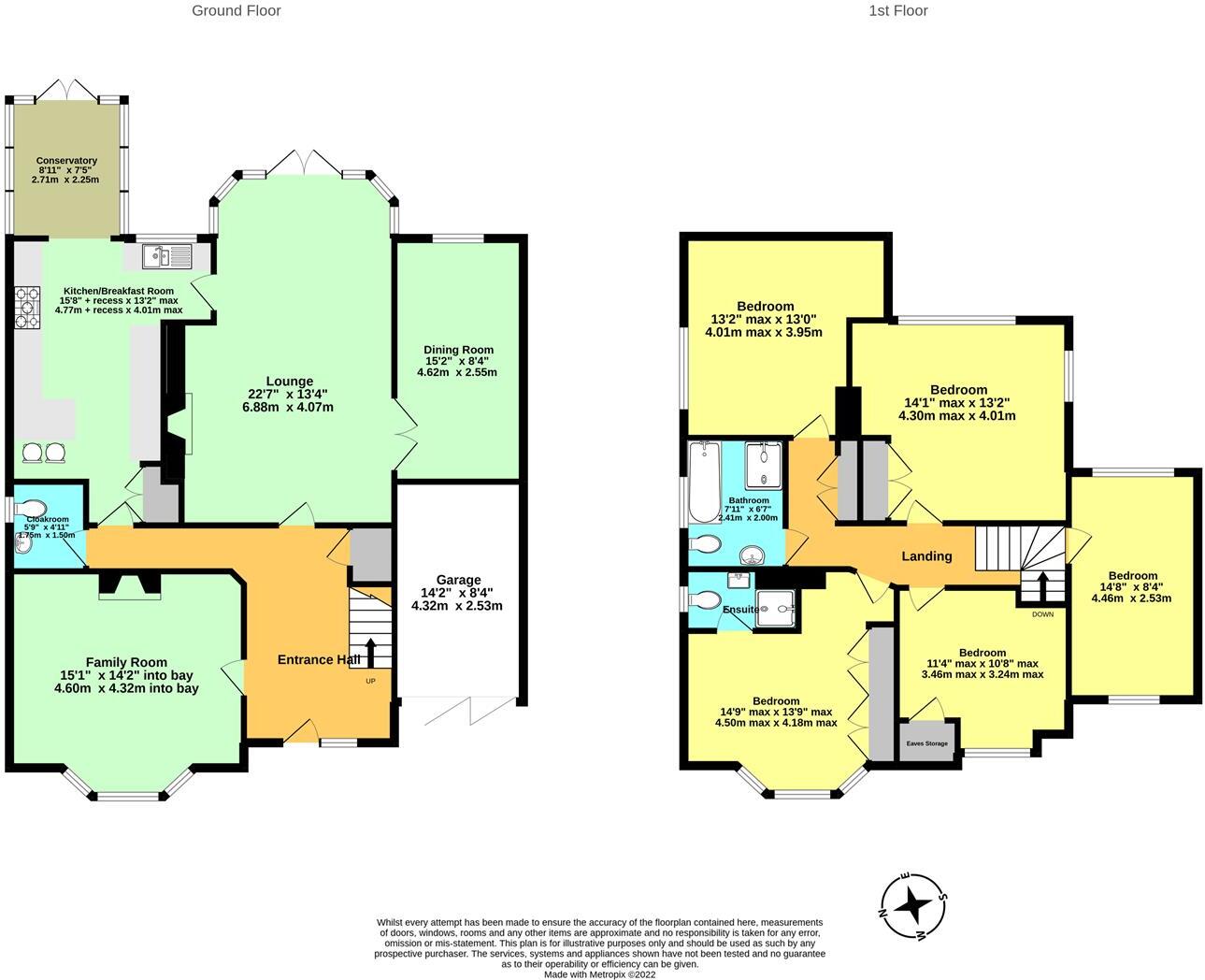Summary - 62 Station Road CT6 5QH
5 bed 2 bath Detached
Central town location near station, schools and seafront for family living.
Five bedrooms including principal with en suite
Approx. 120ft sunny rear garden, easterly aspect
Driveway parking plus single garage with power and light
High flood risk — insurance and resilience costs likely higher
Council Tax Band F — relatively expensive ongoing outlay
Period features throughout with modern fitted kitchen and conservatory
Cavity walls as built, assumed no insulation — upgrade potential
Underfloor heating in kitchen and conservatory for added comfort
This substantial five-bedroom detached home blends period character with modern fittings, arranged over generous rooms ideal for family life. The high-quality kitchen, conservatory and multiple reception rooms give flexible living and entertaining space, while the master bedroom benefits from an en suite. Underfloor heating in the kitchen and conservatory adds modern comfort.
Outside, a large, approximately 120ft sunny rear garden offers extensive lawn, patio and established planting — excellent for children and outdoor entertaining. Driveway parking and a single garage provide convenient off-street space. The property sits within easy walking distance of Herne Bay town centre, mainline station, well-regarded schools and the seafront.
Buyers should note material points: the home sits in a high flood-risk area and is in Council Tax Band F, so insurance and ongoing costs may be higher than average. The original cavity walls are recorded with no installed insulation (assumed), so there is scope — and cost — for energy-efficiency improvements. Overall, this is a well-presented family home with strong location benefits and clear potential for further upgrading to reduce running costs.
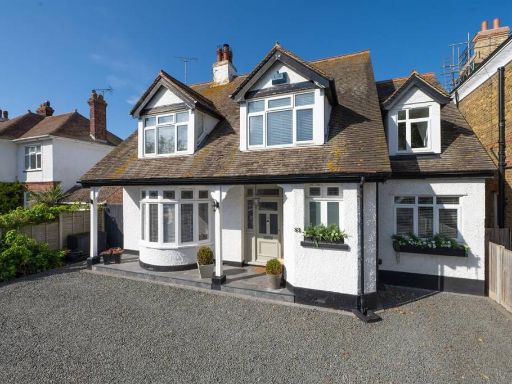 5 bedroom detached house for sale in Station Road, Herne Bay, CT6 — £650,000 • 5 bed • 1 bath • 2071 ft²
5 bedroom detached house for sale in Station Road, Herne Bay, CT6 — £650,000 • 5 bed • 1 bath • 2071 ft²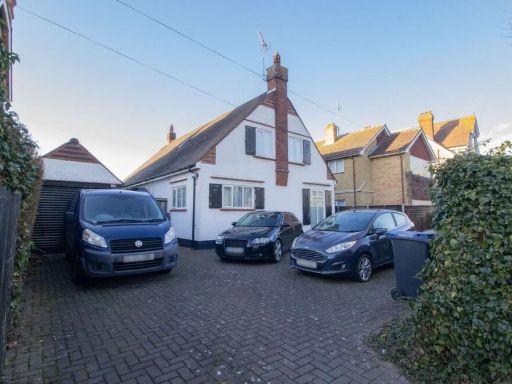 4 bedroom detached house for sale in Station Road, Herne Bay, Kent, CT6 — £450,000 • 4 bed • 3 bath • 2002 ft²
4 bedroom detached house for sale in Station Road, Herne Bay, Kent, CT6 — £450,000 • 4 bed • 3 bath • 2002 ft²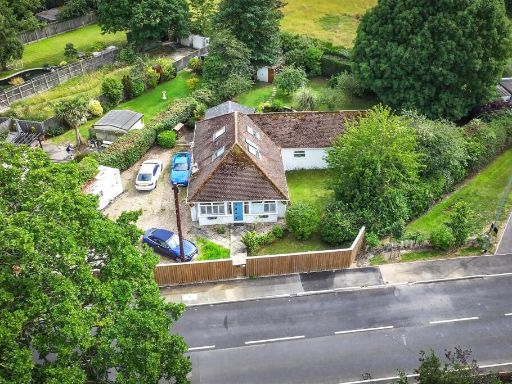 5 bedroom detached bungalow for sale in Bullockstone Road, Herne Bay, CT6 — £649,500 • 5 bed • 4 bath • 1568 ft²
5 bedroom detached bungalow for sale in Bullockstone Road, Herne Bay, CT6 — £649,500 • 5 bed • 4 bath • 1568 ft²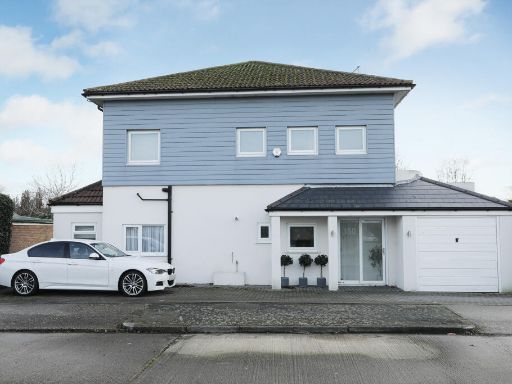 5 bedroom detached house for sale in Beltinge Road, Herne Bay, CT6 — £650,000 • 5 bed • 2 bath • 2217 ft²
5 bedroom detached house for sale in Beltinge Road, Herne Bay, CT6 — £650,000 • 5 bed • 2 bath • 2217 ft²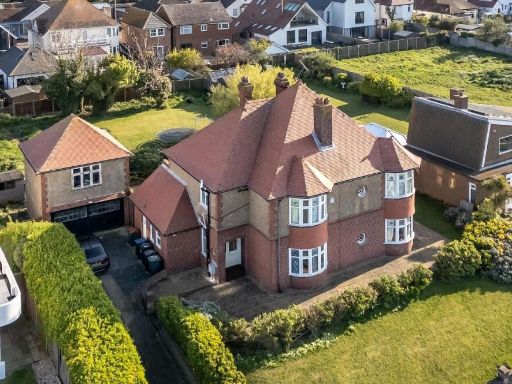 5 bedroom detached house for sale in Western Esplanade, Herne Bay, CT6 — £895,000 • 5 bed • 1 bath • 2574 ft²
5 bedroom detached house for sale in Western Esplanade, Herne Bay, CT6 — £895,000 • 5 bed • 1 bath • 2574 ft²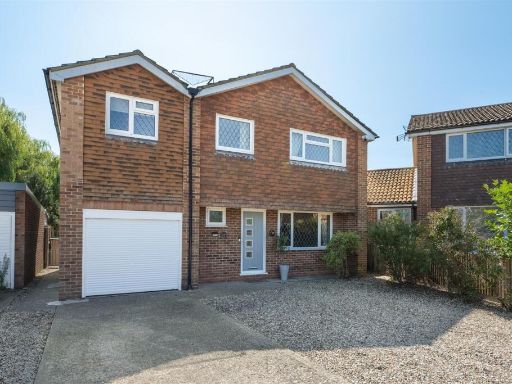 4 bedroom detached house for sale in Malvern Park, Herne Bay, CT6 — £500,000 • 4 bed • 2 bath • 1331 ft²
4 bedroom detached house for sale in Malvern Park, Herne Bay, CT6 — £500,000 • 4 bed • 2 bath • 1331 ft²