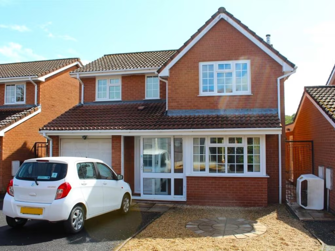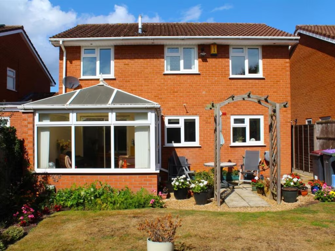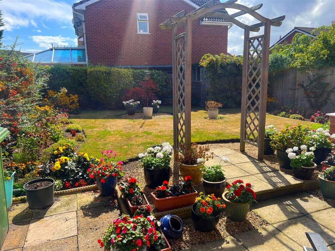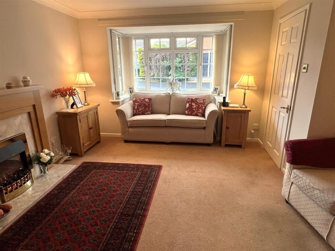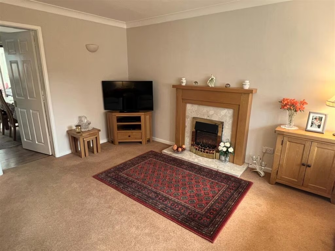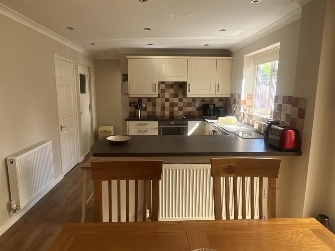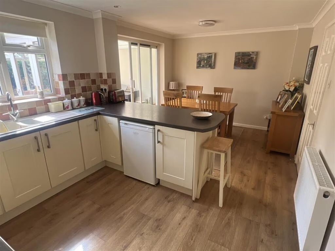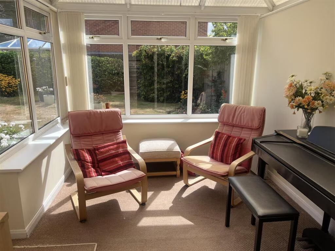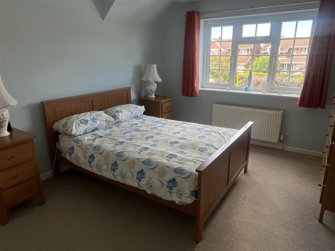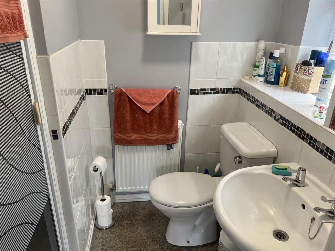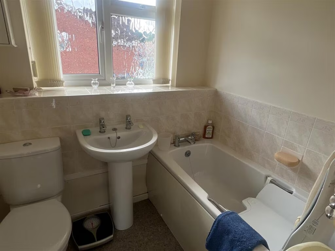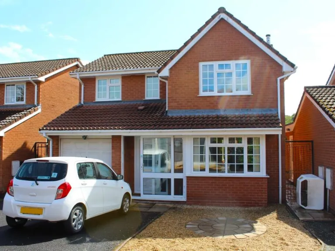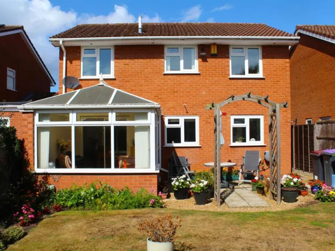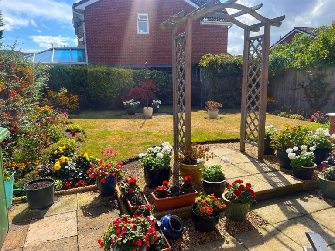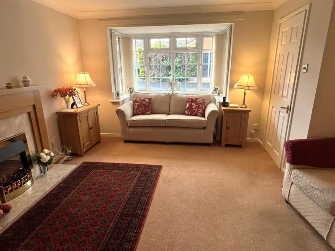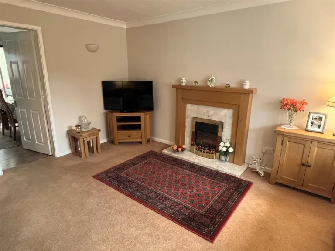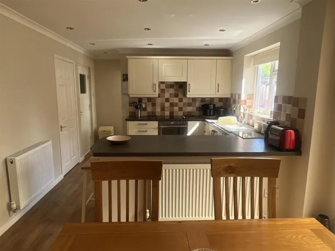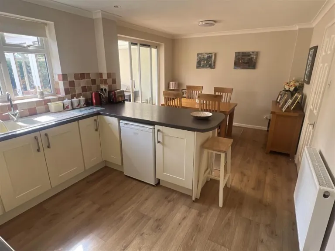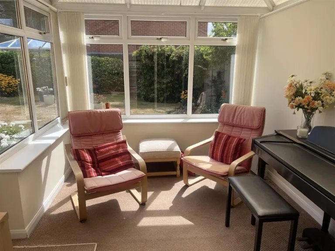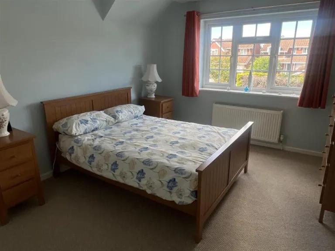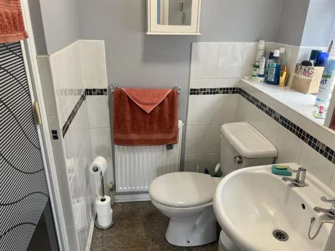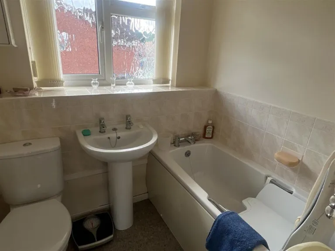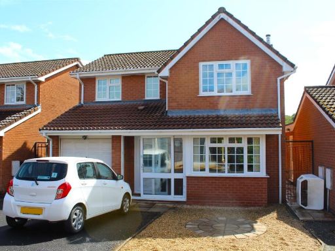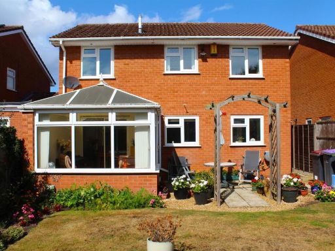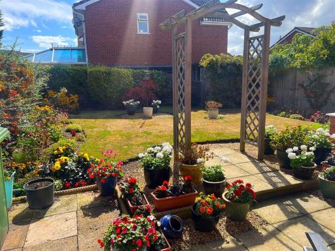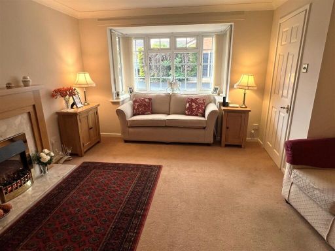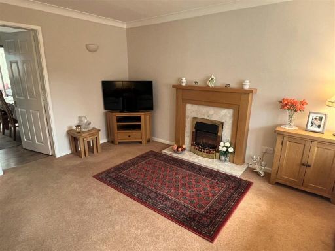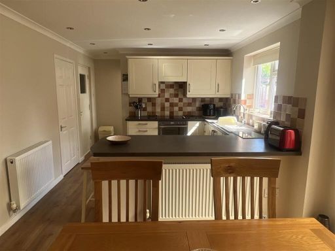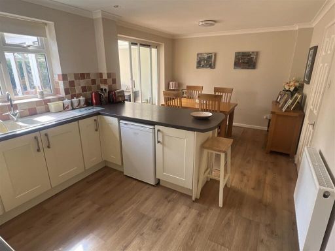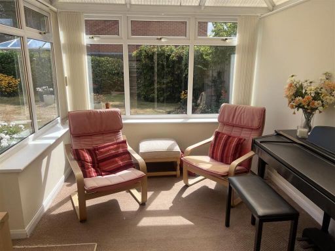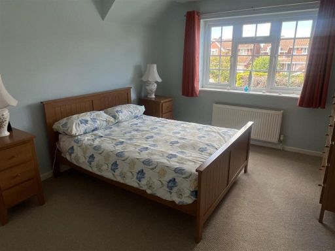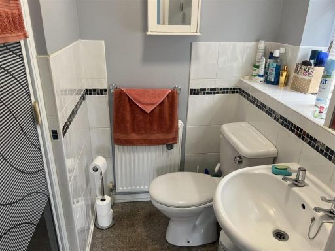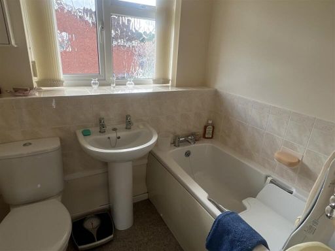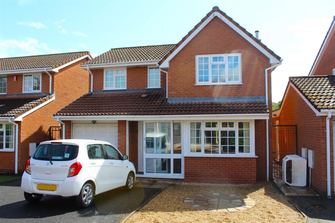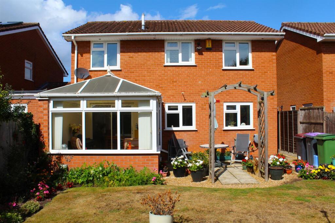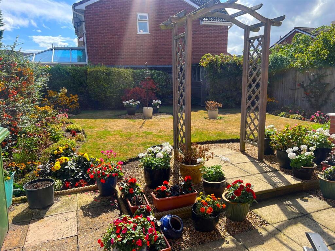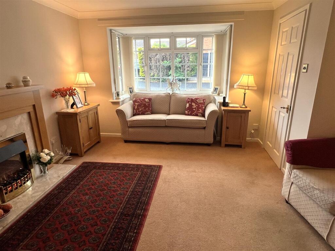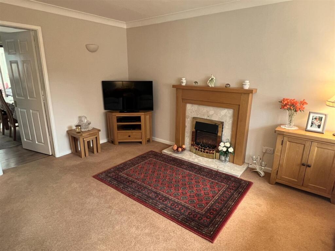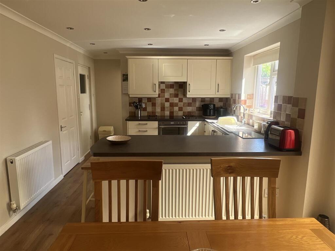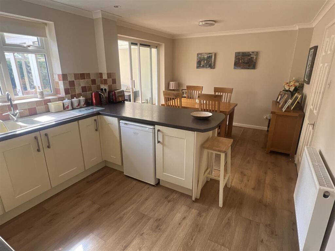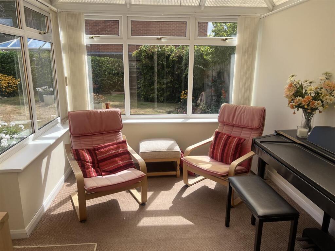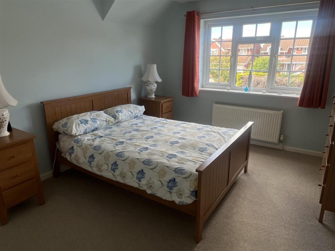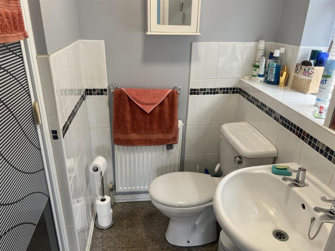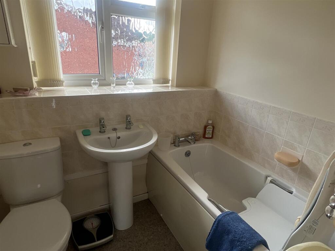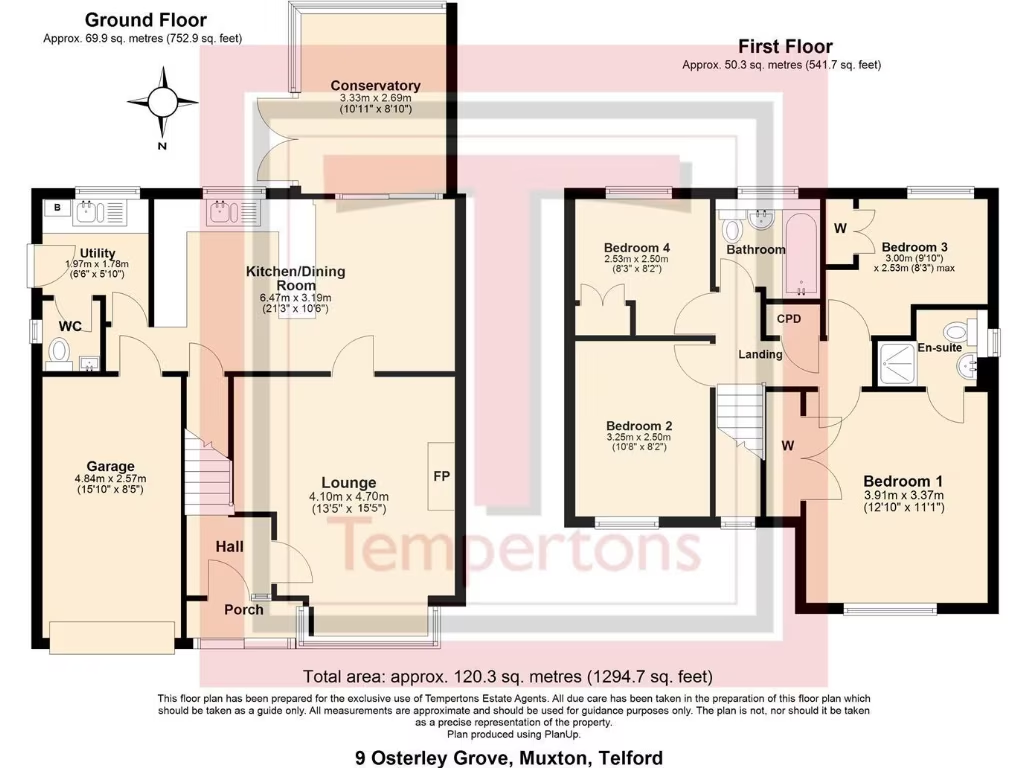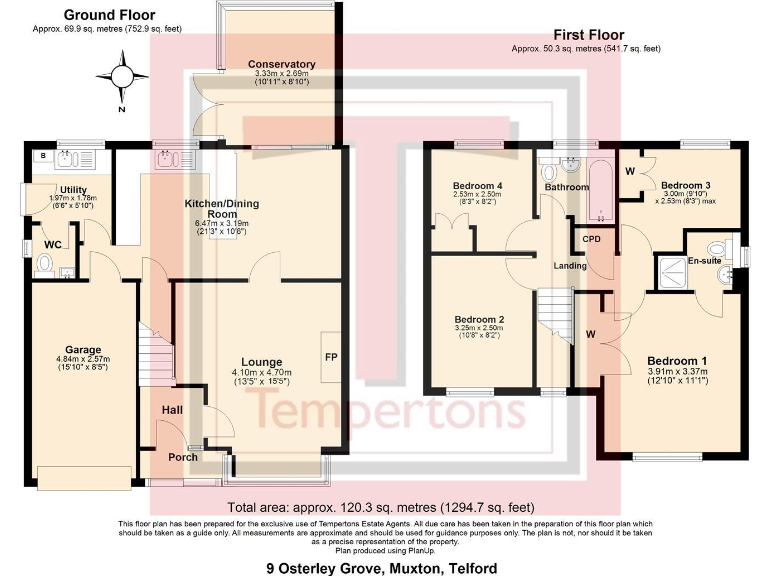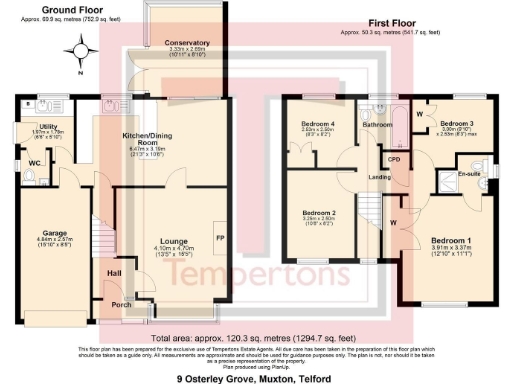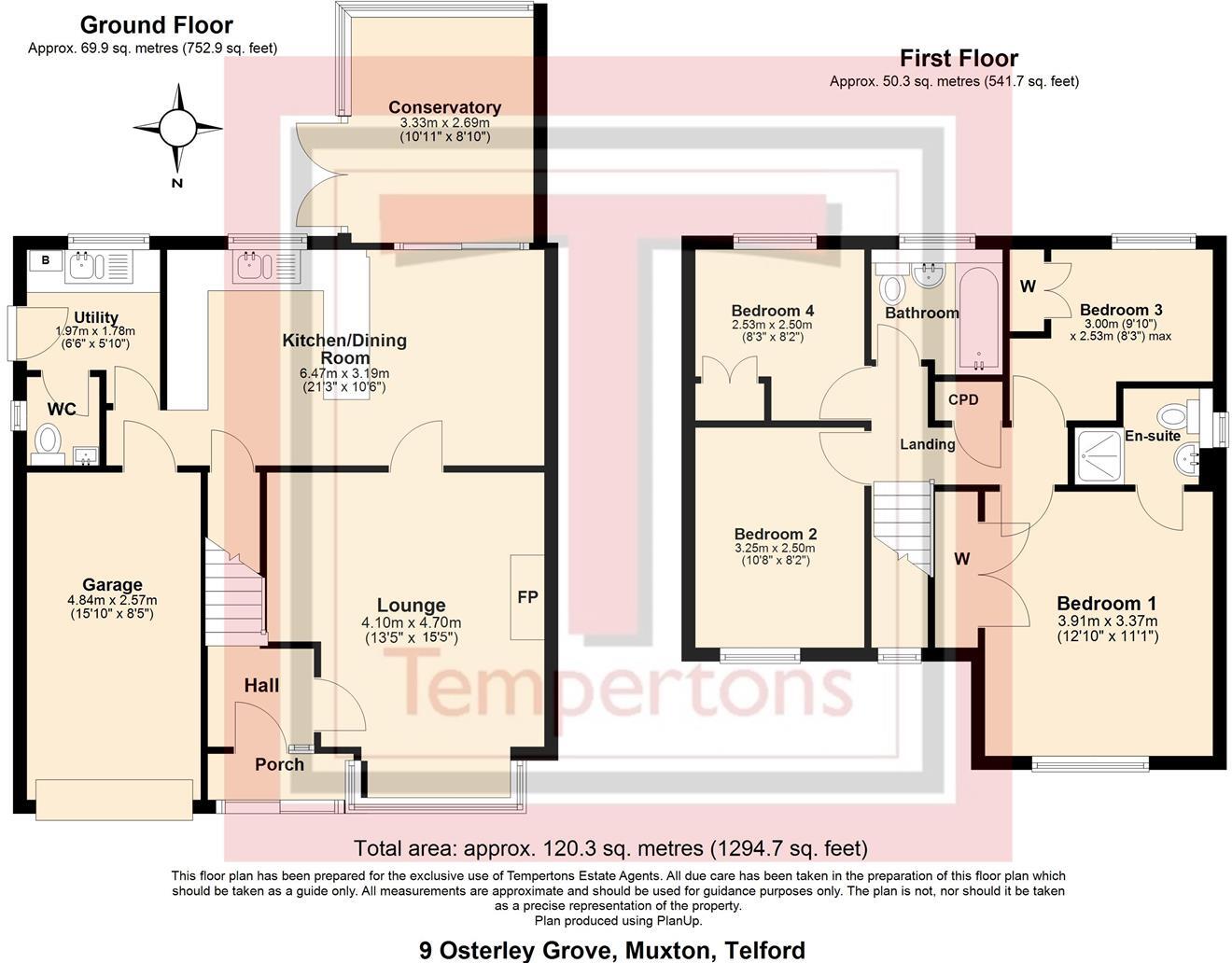Summary - 9 OSTERLEY GROVE MUXTON TELFORD TF2 8RD
4 bed 2 bath Detached
Four-bed detached house with south garden and garage in quiet Muxton cul-de-sac..
- Four bedrooms, family-sized 1,507 sq ft layout
- South-facing rear garden with patio and lawn
- Conservatory and extended kitchen/diner space
- Integral single garage and tarmac driveway (shared access)
- Double glazing (installed post-2002) and gas central heating
- EPC rating C (70); Council Tax Band D
- Built early 1990s — cosmetic updating likely desired
- Located at head of quiet cul-de-sac; average local crime
This well-presented four-bedroom detached house offers flexible family accommodation across two floors in a quiet Muxton cul-de-sac. The layout includes a generously sized lounge with box bay, a long kitchen/dining space that opens to a double-glazed conservatory, plus a useful utility room and ground-floor cloakroom. The property totals about 1,507 sq ft, with gas central heating, recent double glazing and an EPC rating of C (70).
Outside, the single-car garage, tarmac driveway and gated side access lead to a south-facing rear garden landscaped with patio, lawn and planted borders—good for children and outdoor entertaining. The plot is a decent size for the area and the position near the head of the cul-de-sac helps reduce passing traffic.
Practical details for buyers: the house is freehold, connected to mains water, gas, electricity and drainage, and sits in Council Tax Band D. Built in the early 1990s, the property is largely move-in ready but presents routine modernisation opportunities (kitchens, bathrooms and decoration are serviceable rather than contemporary). The single garage limits secure parking to one vehicle.
Local strengths include nearby primary and secondary schools (several rated outstanding), local shops, parks and easy access to Telford town centre, Newport and regional road and rail links. There is no recent flooding reported and broadband and mobile signal are strong.
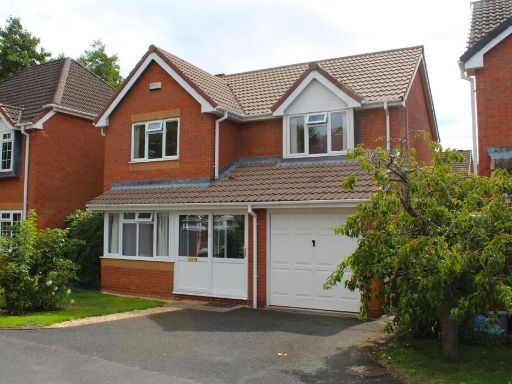 4 bedroom detached house for sale in Bloomsbury Court, Muxton, Telford, TF2 — £335,000 • 4 bed • 2 bath • 1239 ft²
4 bedroom detached house for sale in Bloomsbury Court, Muxton, Telford, TF2 — £335,000 • 4 bed • 2 bath • 1239 ft²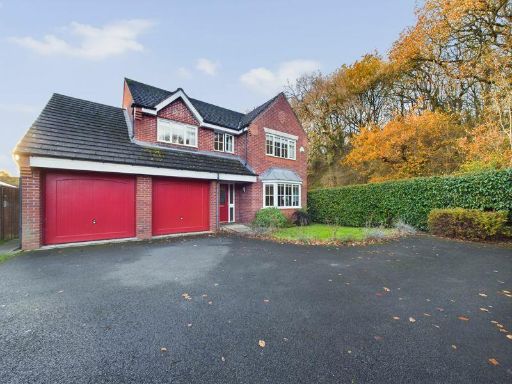 4 bedroom detached house for sale in 35 Dorchester Drive, Muxton, TF2 — £459,950 • 4 bed • 2 bath • 1868 ft²
4 bedroom detached house for sale in 35 Dorchester Drive, Muxton, TF2 — £459,950 • 4 bed • 2 bath • 1868 ft²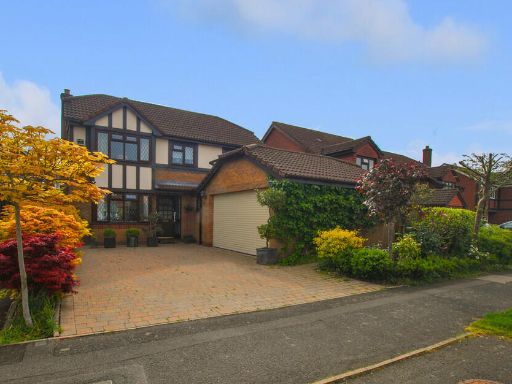 4 bedroom detached house for sale in Saltwells Drive, Muxton, Telford, TF2 8RJ., TF2 — £385,000 • 4 bed • 2 bath • 1688 ft²
4 bedroom detached house for sale in Saltwells Drive, Muxton, Telford, TF2 8RJ., TF2 — £385,000 • 4 bed • 2 bath • 1688 ft²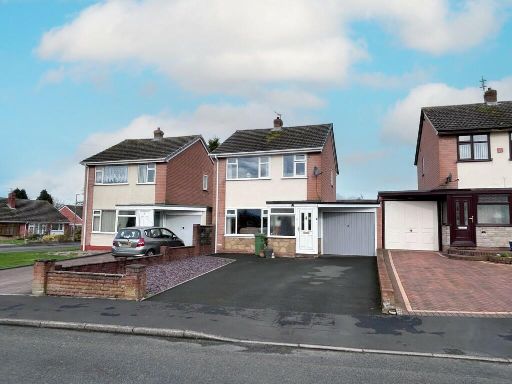 3 bedroom link detached house for sale in Stanall Drive, Muxton, Telford, TF2 8PT., TF2 — £244,950 • 3 bed • 1 bath • 862 ft²
3 bedroom link detached house for sale in Stanall Drive, Muxton, Telford, TF2 8PT., TF2 — £244,950 • 3 bed • 1 bath • 862 ft²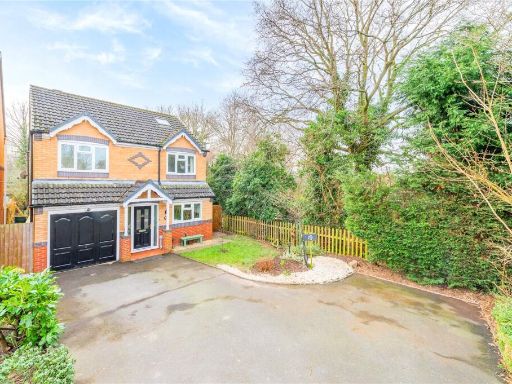 5 bedroom detached house for sale in Ravensdale Drive, Muxton, Telford, Shropshire, TF2 — £340,000 • 5 bed • 2 bath • 1431 ft²
5 bedroom detached house for sale in Ravensdale Drive, Muxton, Telford, Shropshire, TF2 — £340,000 • 5 bed • 2 bath • 1431 ft²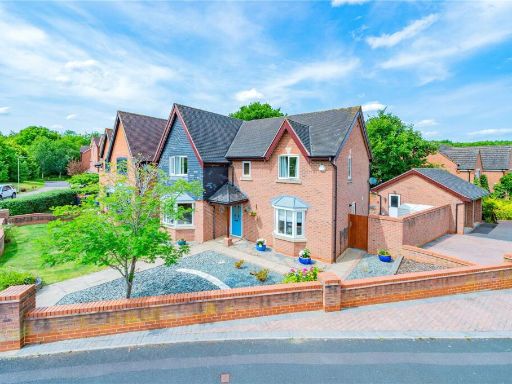 4 bedroom detached house for sale in Dorchester Drive, Muxton, Telford, Shropshire, TF2 — £475,000 • 4 bed • 2 bath • 1930 ft²
4 bedroom detached house for sale in Dorchester Drive, Muxton, Telford, Shropshire, TF2 — £475,000 • 4 bed • 2 bath • 1930 ft²