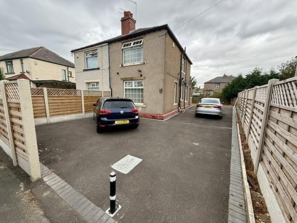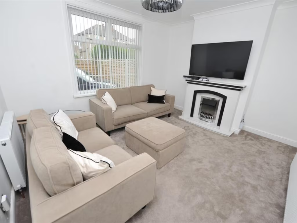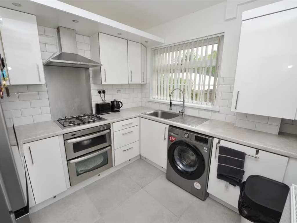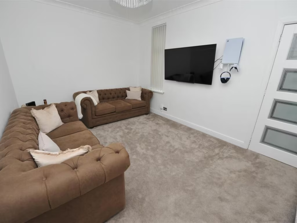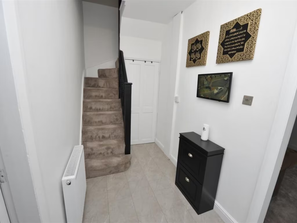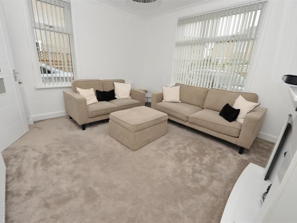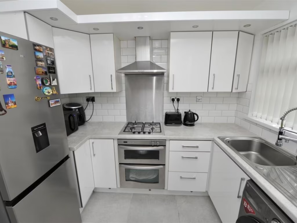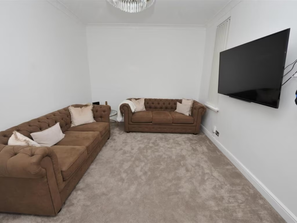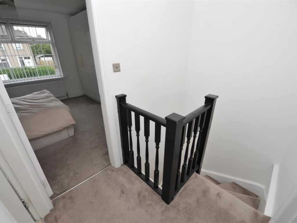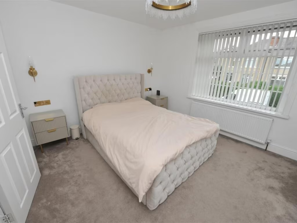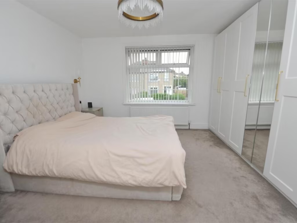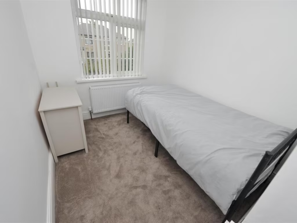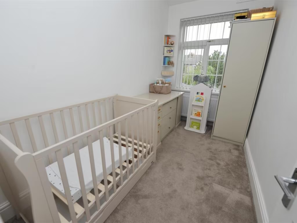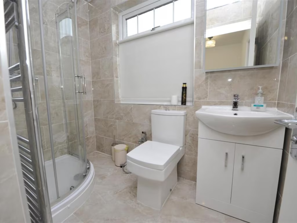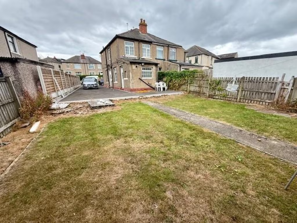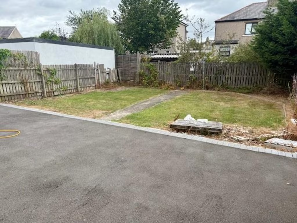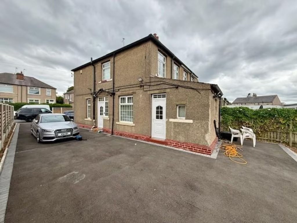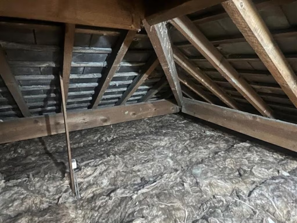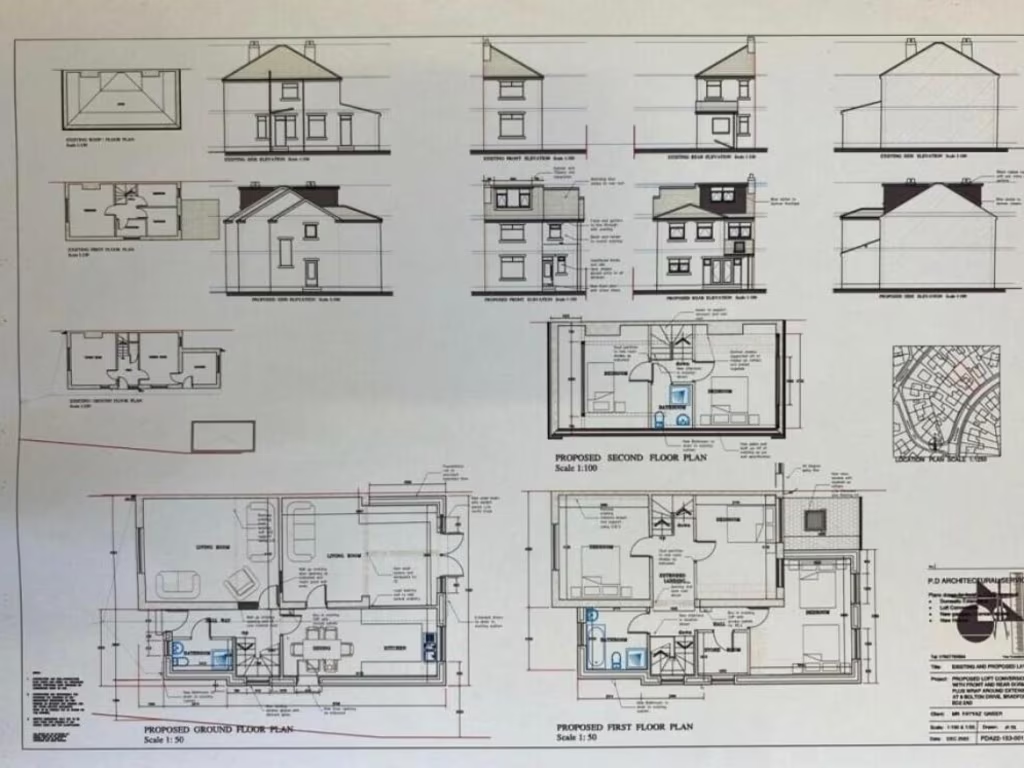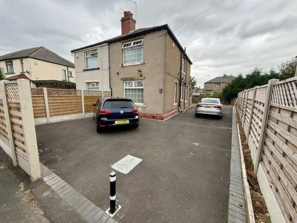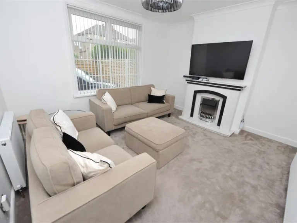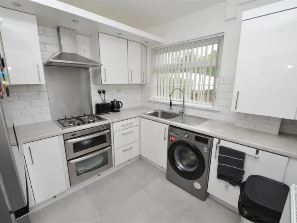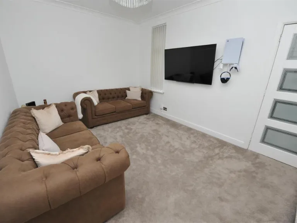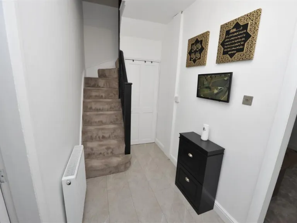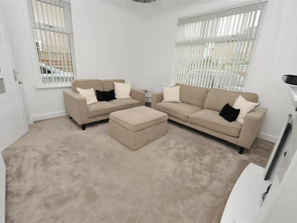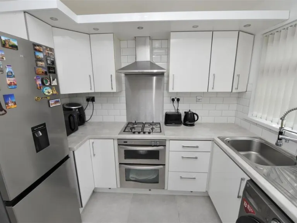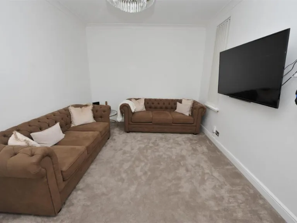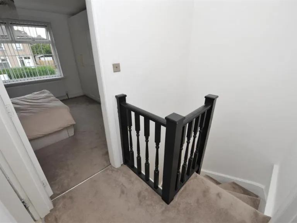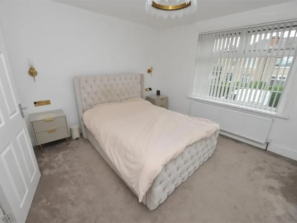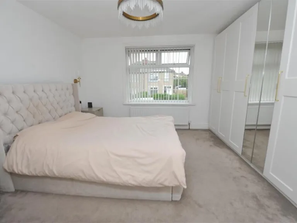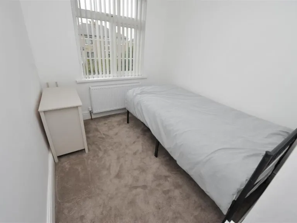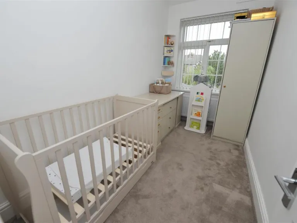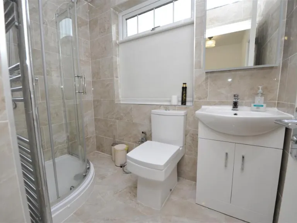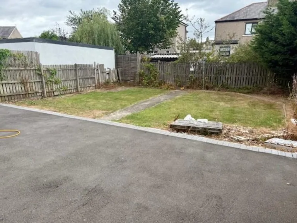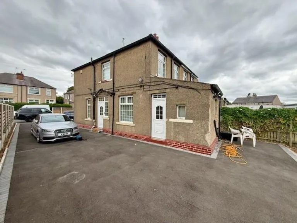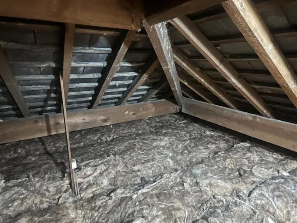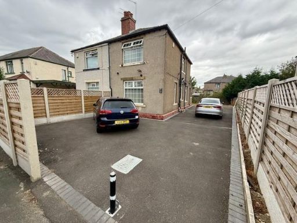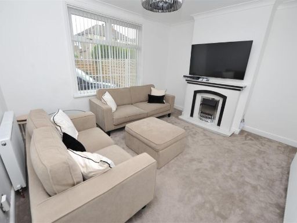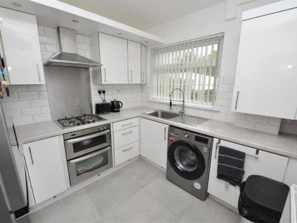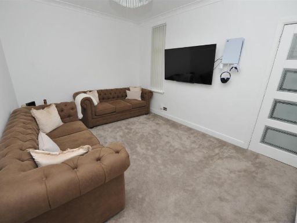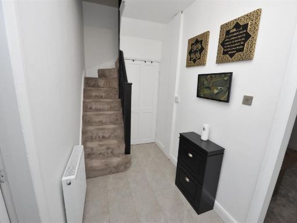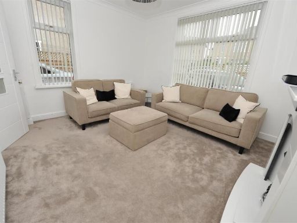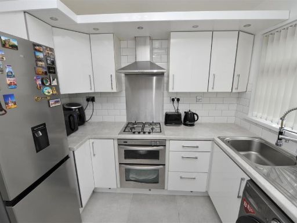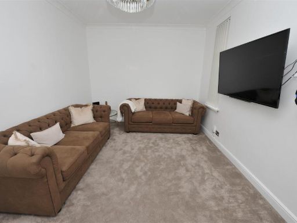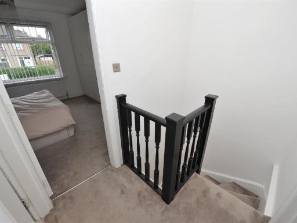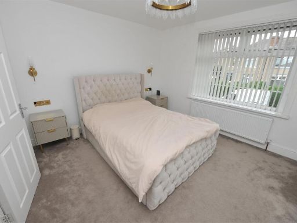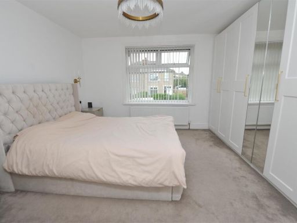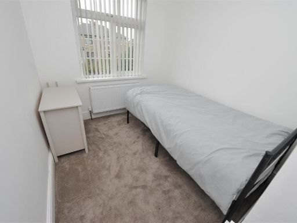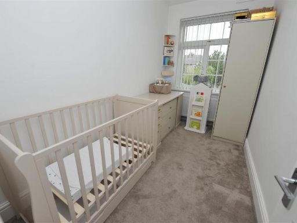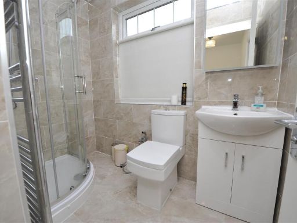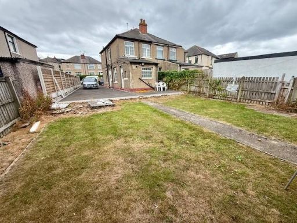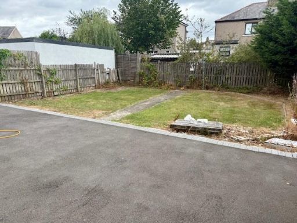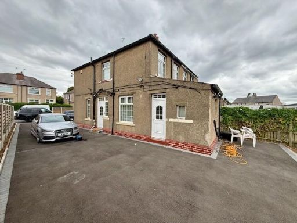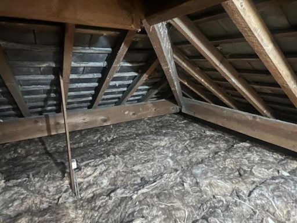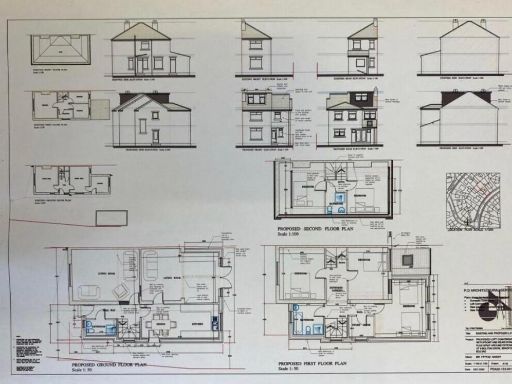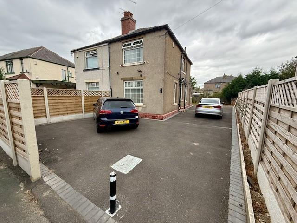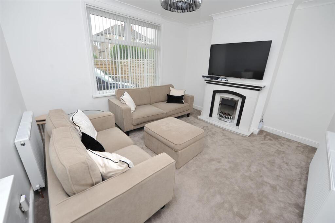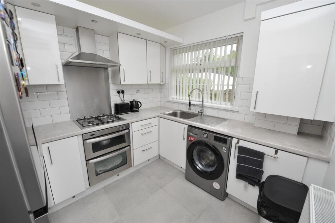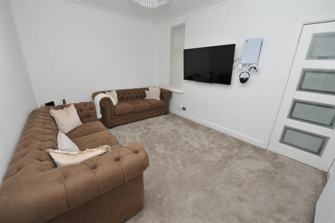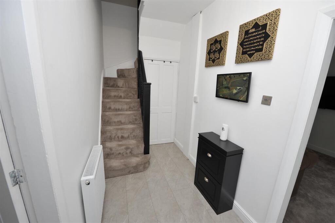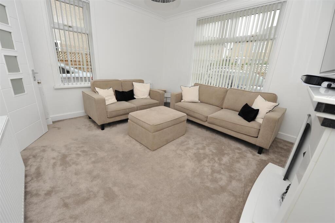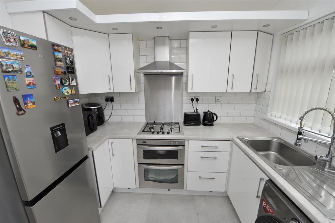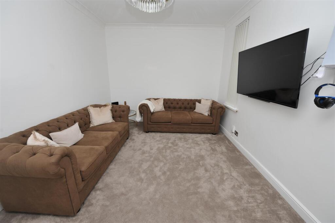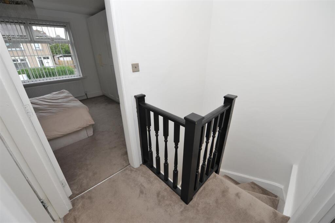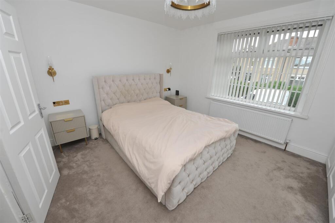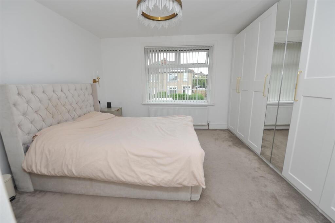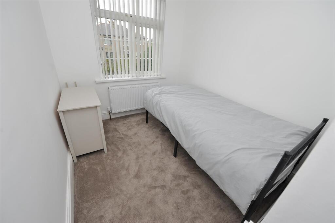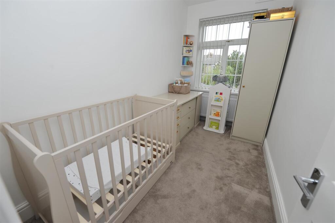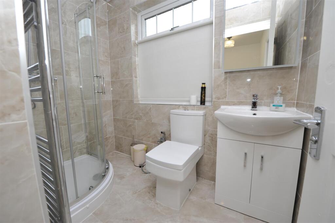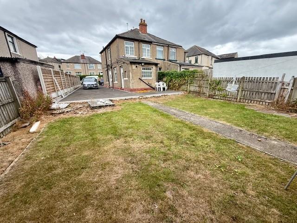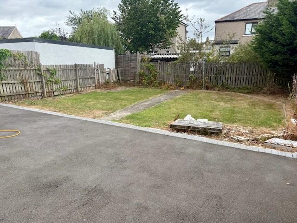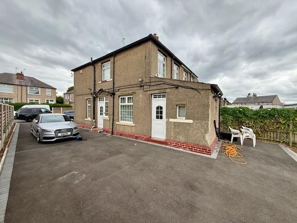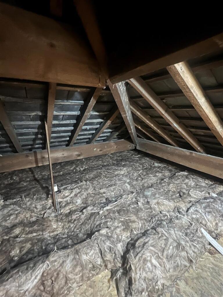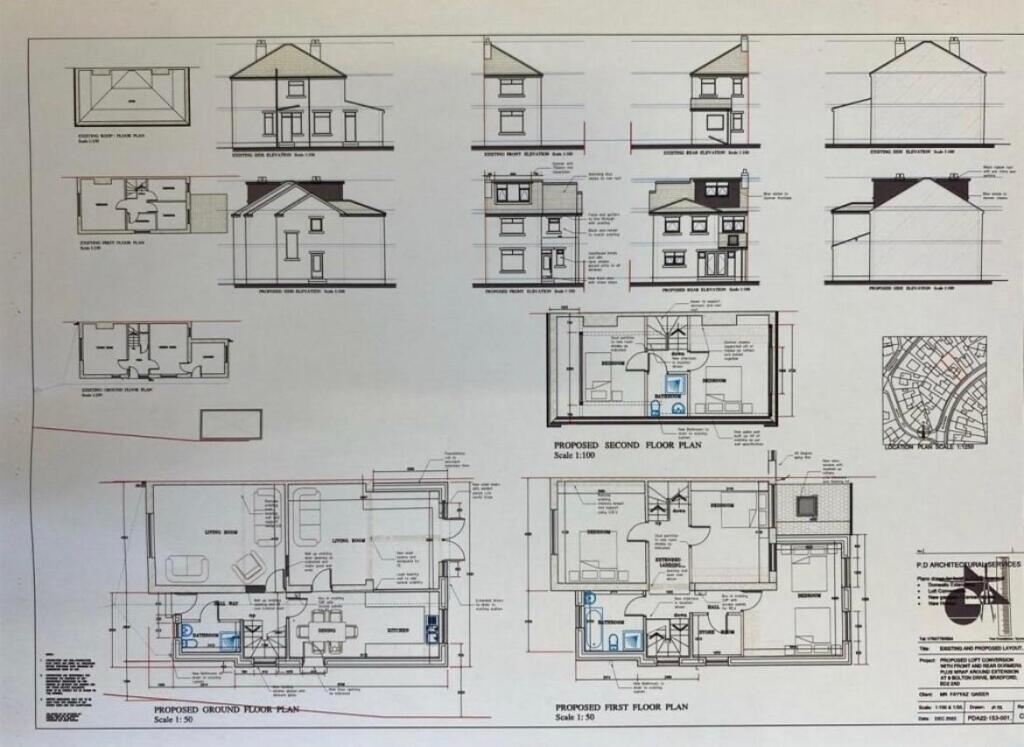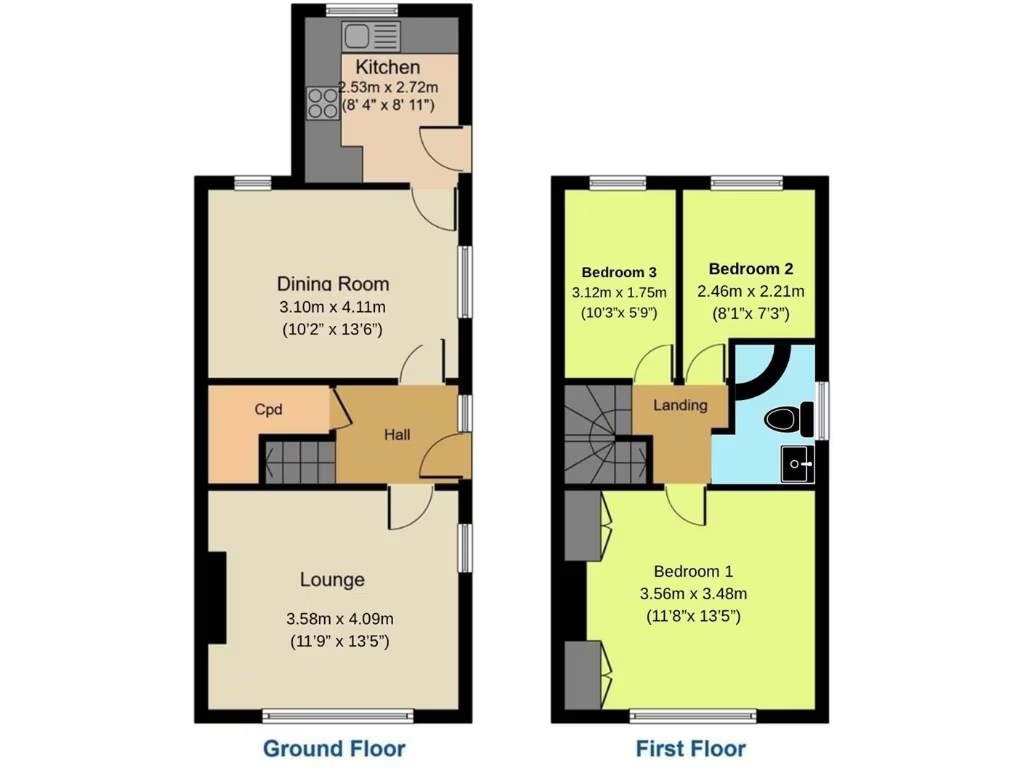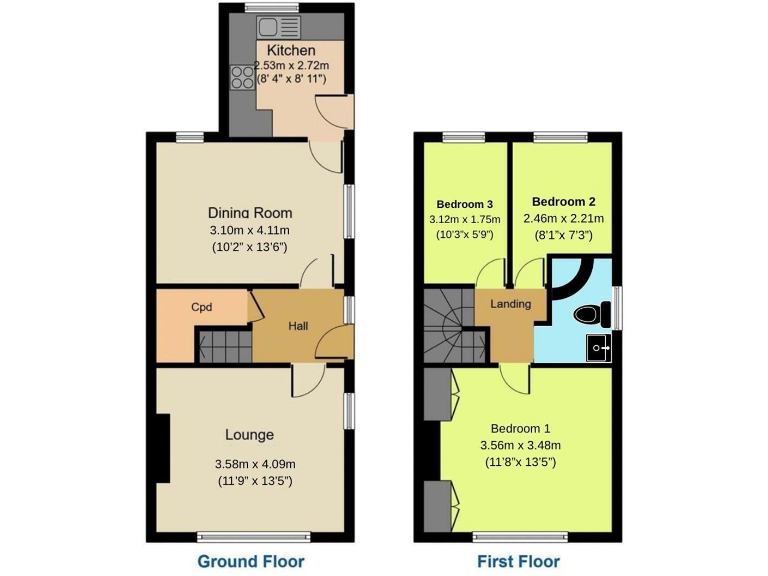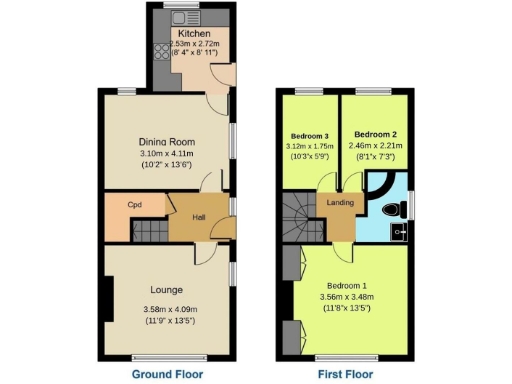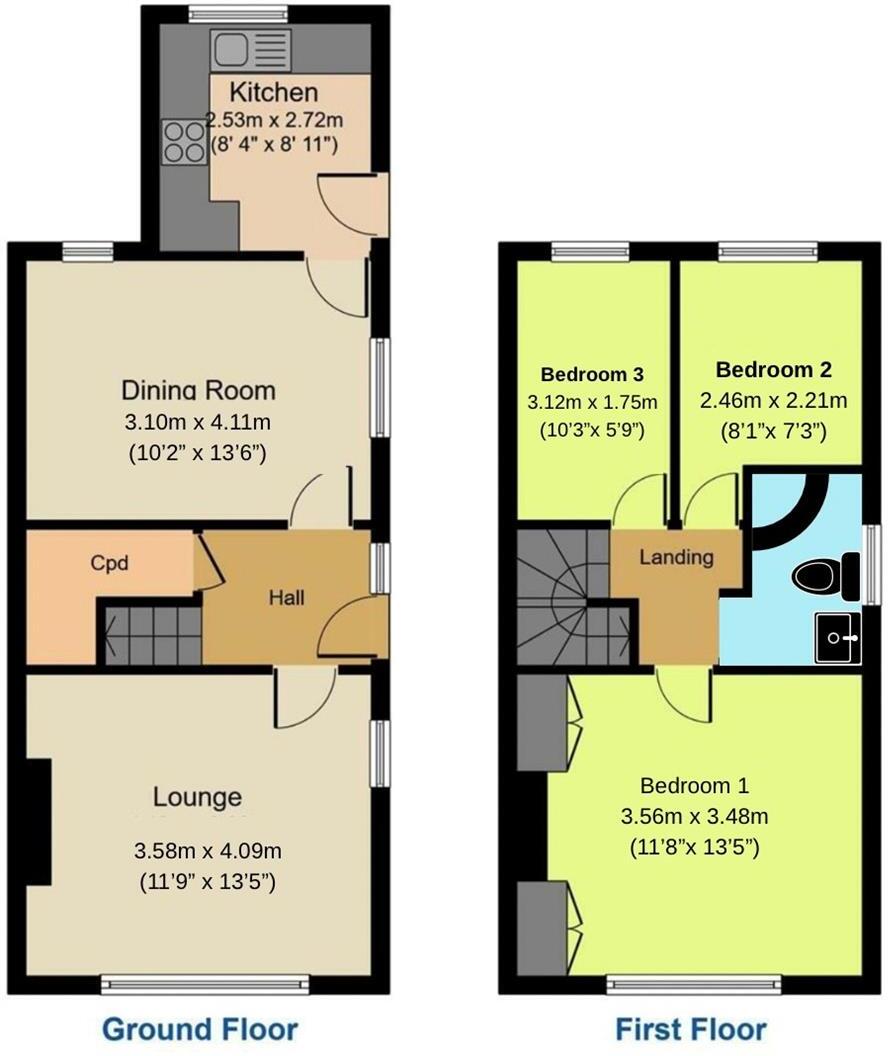Summary - 8 Bolton Drive BD2 2AD
3 bed 1 bath Semi-Detached
Ready to move into with planning permission to expand and add space.
Extended three-bedroom semi-detached with two reception rooms
Planning permission granted for sizeable side, rear and loft extensions
Good-sized rear lawn, decent plot and secure off-street driveway parking
Modern fitted kitchen and contemporary shower room, GCH and UPVC DG
Security features: CCTV, Ring doorbell and manual driveway post
Loft partly boarded; new insulation noted (August 2025 stated in details)
Overall internal size small (~646 sq ft); two bedrooms are modest
Single bathroom only; extension likely needed for larger family use
This extended three-bedroom semi-detached house on Bolton Drive is presented in good order and suits a growing family seeking practical space and further expansion potential. The property has two reception rooms, a modern fitted kitchen and a contemporary shower room, with gas central heating and UPVC double glazing throughout for everyday comfort.
A large private driveway provides secure off-street parking and the rear lawn is a good-sized outdoor space for children and pets. Security features include CCTV, a Ring doorbell and a manual driveway security post. Local primary schools with Good Ofsted ratings are nearby, while a mix of secondary options are within reach.
Planning permission has already been granted for a substantial side and rear extension plus a hip-to-gable/ dormer conversion (ref: 23/00033/HOU), offering clear scope to increase living space and value. The loft is partly boarded for storage and new insulation is recorded (August 2025 stated in the property information).
Important considerations: the house is small overall (circa 646 sq ft) with just one shower room, and two of the bedrooms are modest in size. The wider neighbourhood is a multi-ethnic suburbia with higher local deprivation indicators; buyers should consider this if prioritising local area affluence. Council Tax is in an affordable band C.
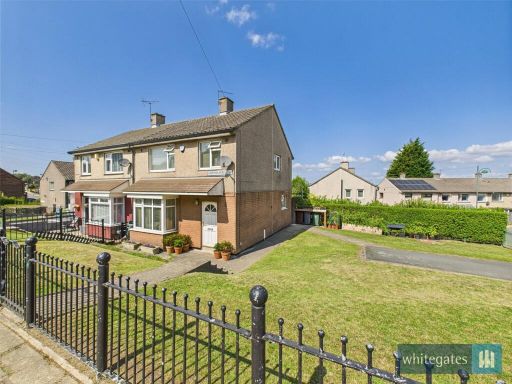 3 bedroom semi-detached house for sale in Horsham Road, Bradford, West Yorkshire, BD4 — £160,000 • 3 bed • 1 bath • 853 ft²
3 bedroom semi-detached house for sale in Horsham Road, Bradford, West Yorkshire, BD4 — £160,000 • 3 bed • 1 bath • 853 ft²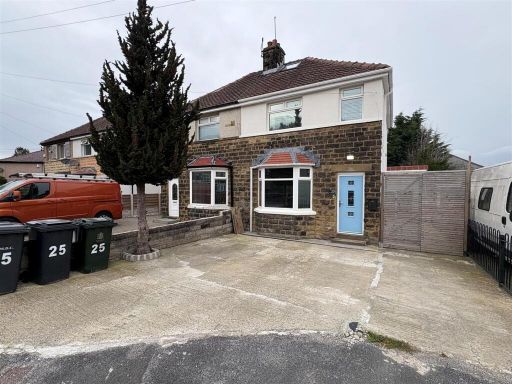 3 bedroom semi-detached house for sale in Hollybank Gardens, Horton Bank Top, Bradford, BD7 — £239,950 • 3 bed • 1 bath • 1177 ft²
3 bedroom semi-detached house for sale in Hollybank Gardens, Horton Bank Top, Bradford, BD7 — £239,950 • 3 bed • 1 bath • 1177 ft²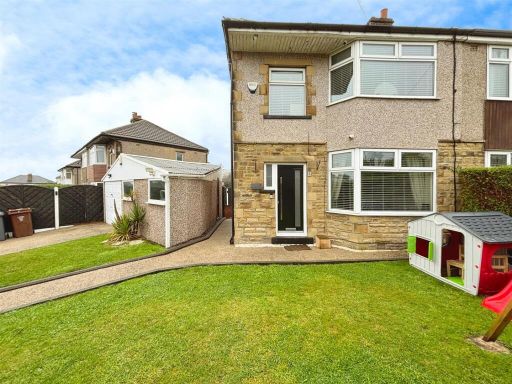 3 bedroom semi-detached house for sale in Leafield Way, Bradford, BD2 3RY, BD2 — £240,000 • 3 bed • 1 bath • 797 ft²
3 bedroom semi-detached house for sale in Leafield Way, Bradford, BD2 3RY, BD2 — £240,000 • 3 bed • 1 bath • 797 ft²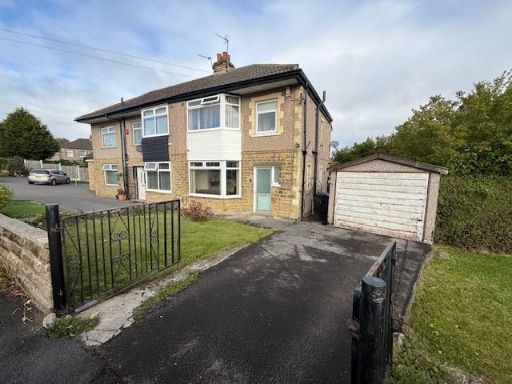 3 bedroom semi-detached house for sale in Leafield Way, Eccleshill, Bradford, BD2 — £215,000 • 3 bed • 2 bath • 608 ft²
3 bedroom semi-detached house for sale in Leafield Way, Eccleshill, Bradford, BD2 — £215,000 • 3 bed • 2 bath • 608 ft²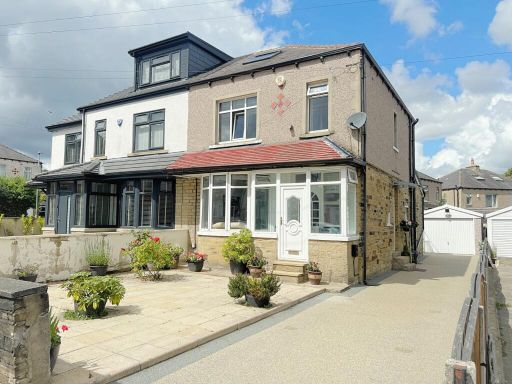 4 bedroom semi-detached house for sale in Lindley Drive, Off Poplar Grove, Bradford, BD7 — £267,000 • 4 bed • 2 bath • 1292 ft²
4 bedroom semi-detached house for sale in Lindley Drive, Off Poplar Grove, Bradford, BD7 — £267,000 • 4 bed • 2 bath • 1292 ft²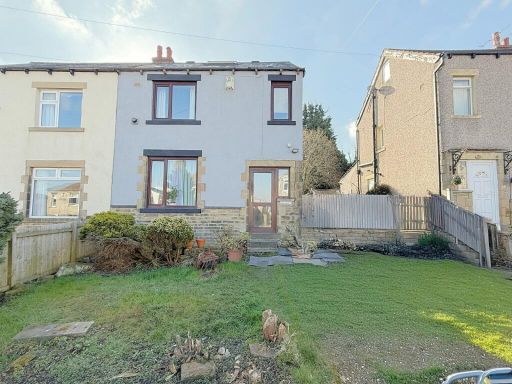 3 bedroom semi-detached house for sale in Welbeck Drive, Off Hollingwood Lane, Bradford, BD7 — £200,000 • 3 bed • 1 bath • 883 ft²
3 bedroom semi-detached house for sale in Welbeck Drive, Off Hollingwood Lane, Bradford, BD7 — £200,000 • 3 bed • 1 bath • 883 ft²