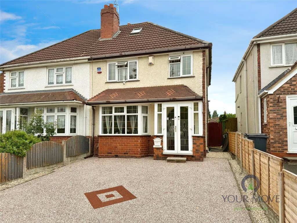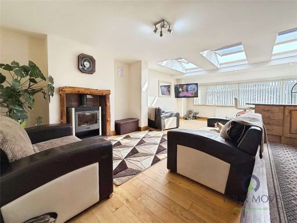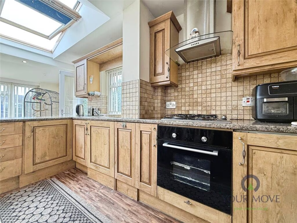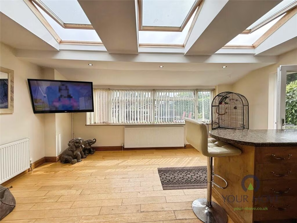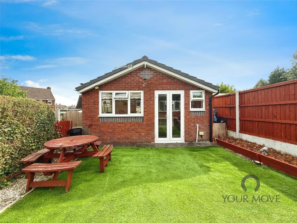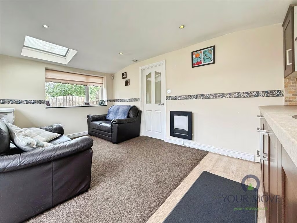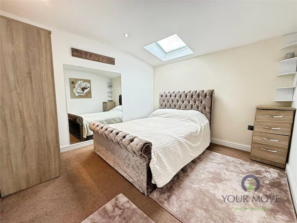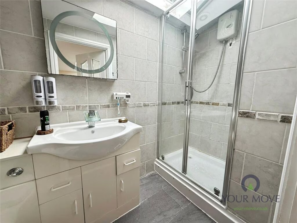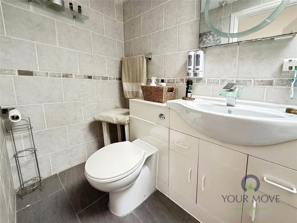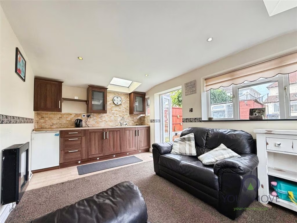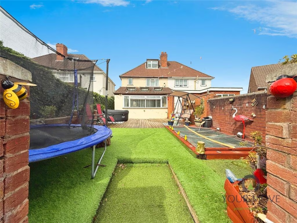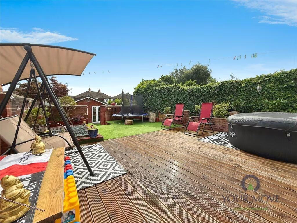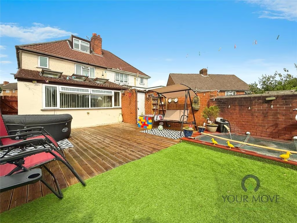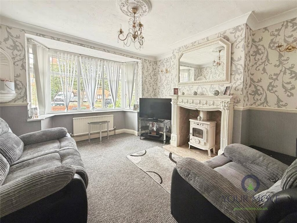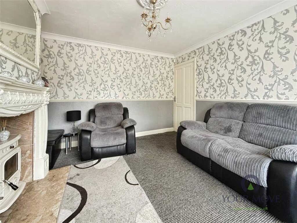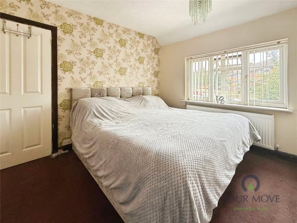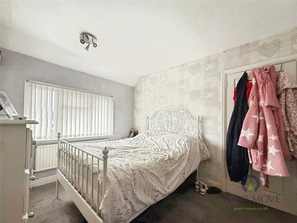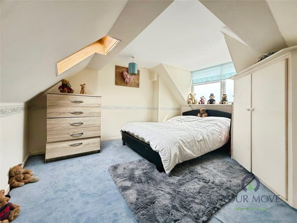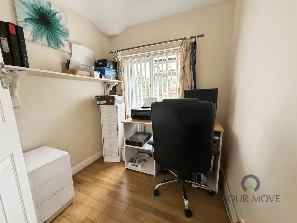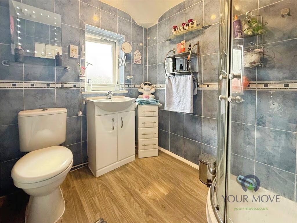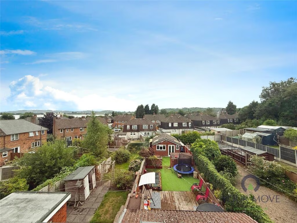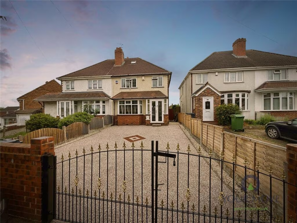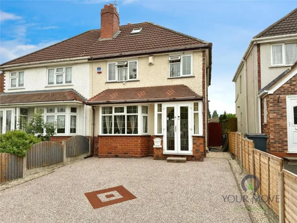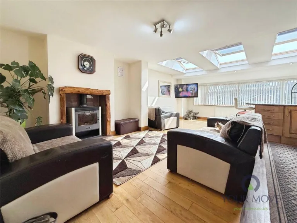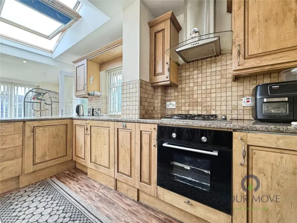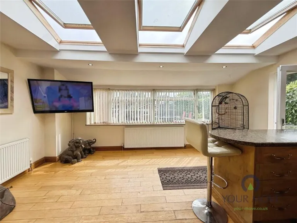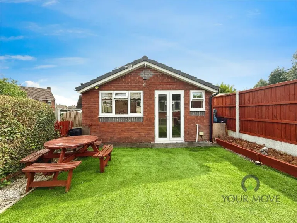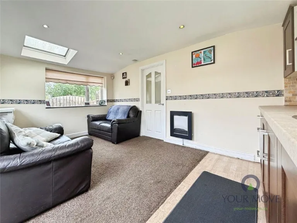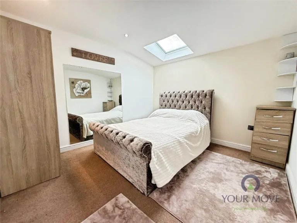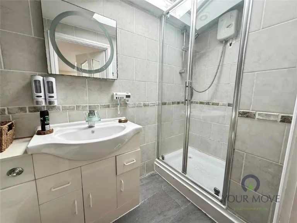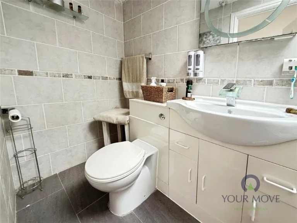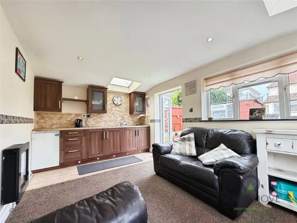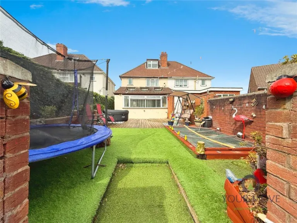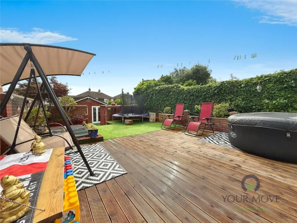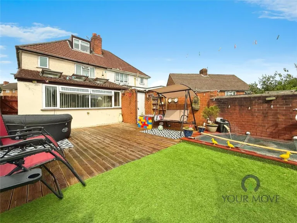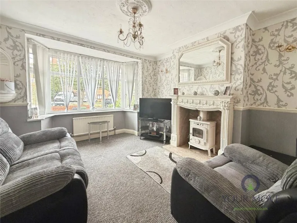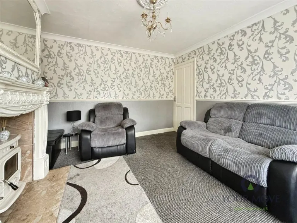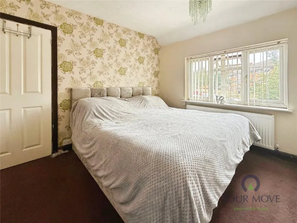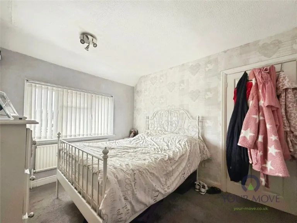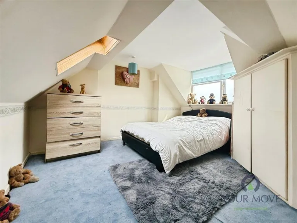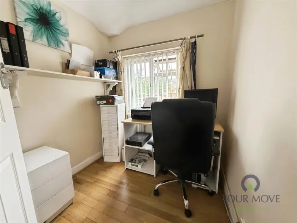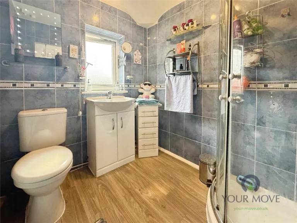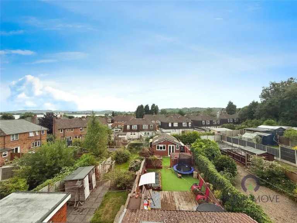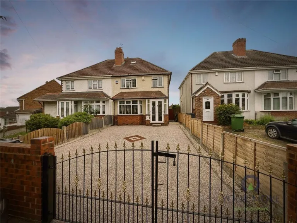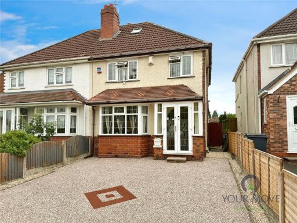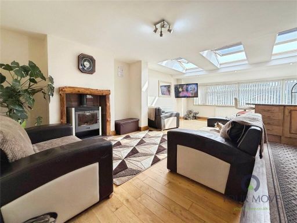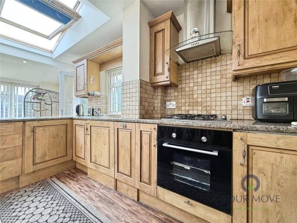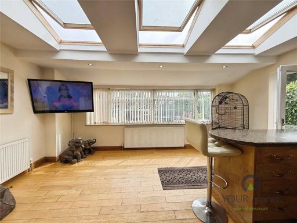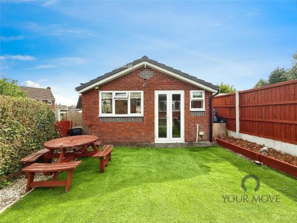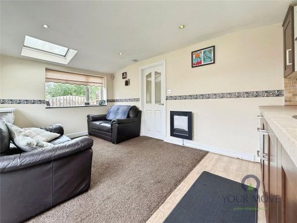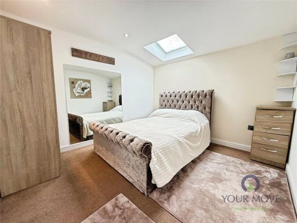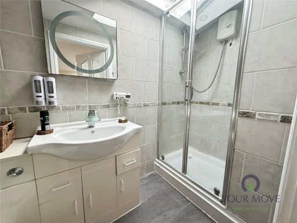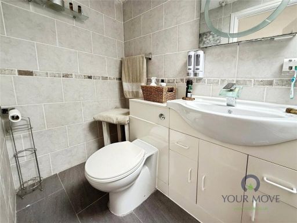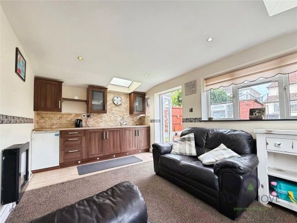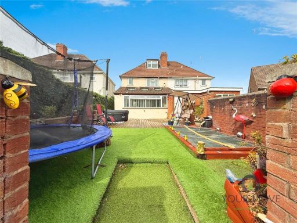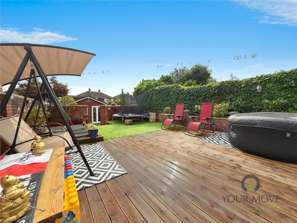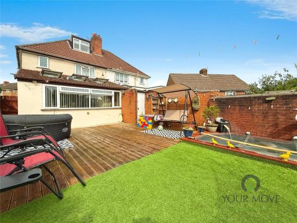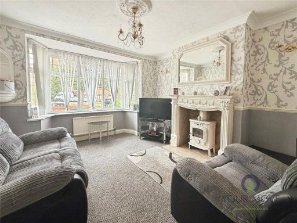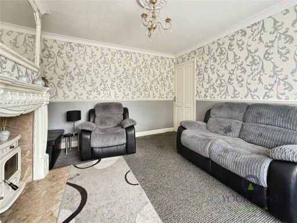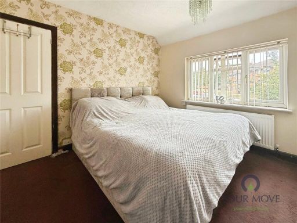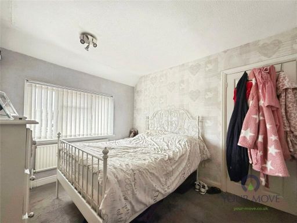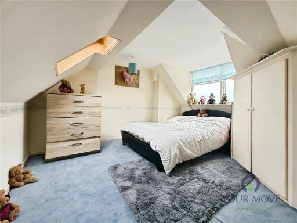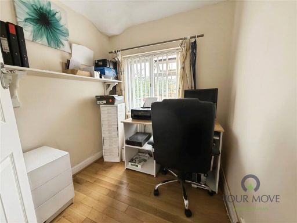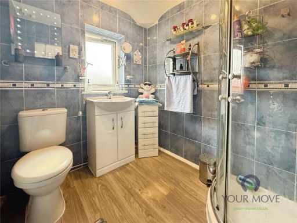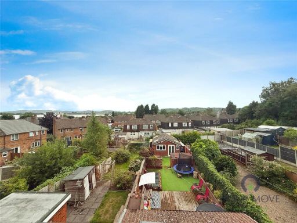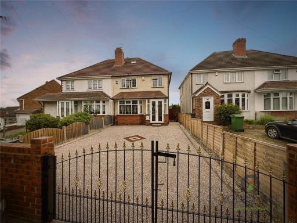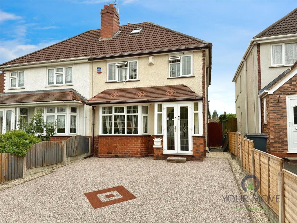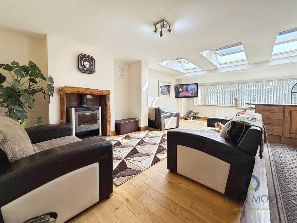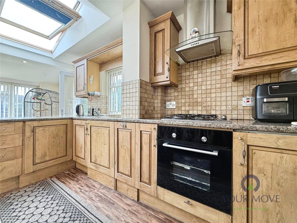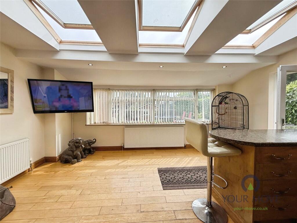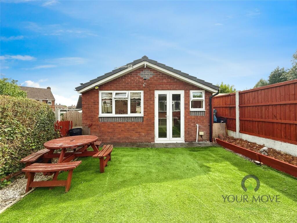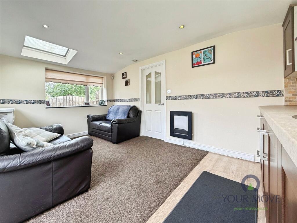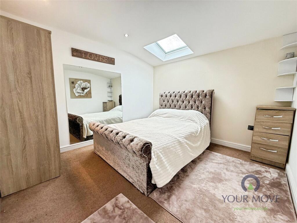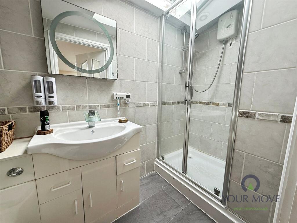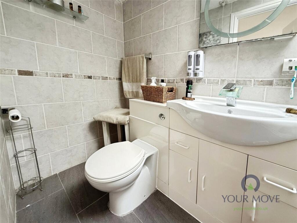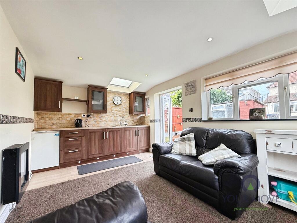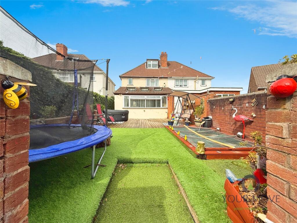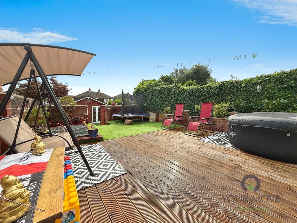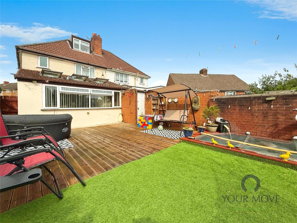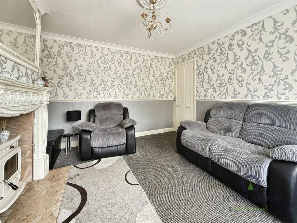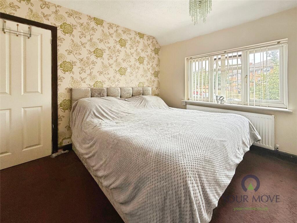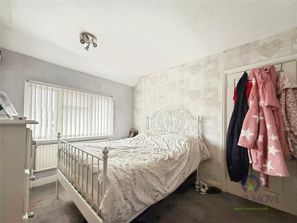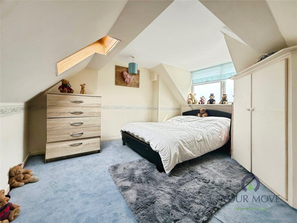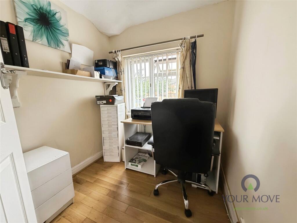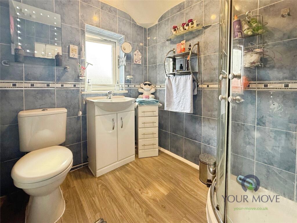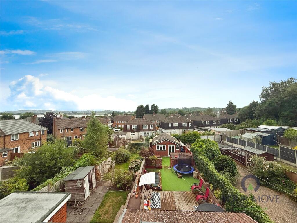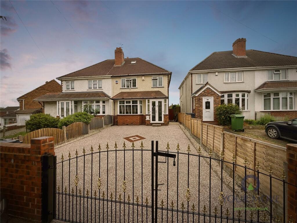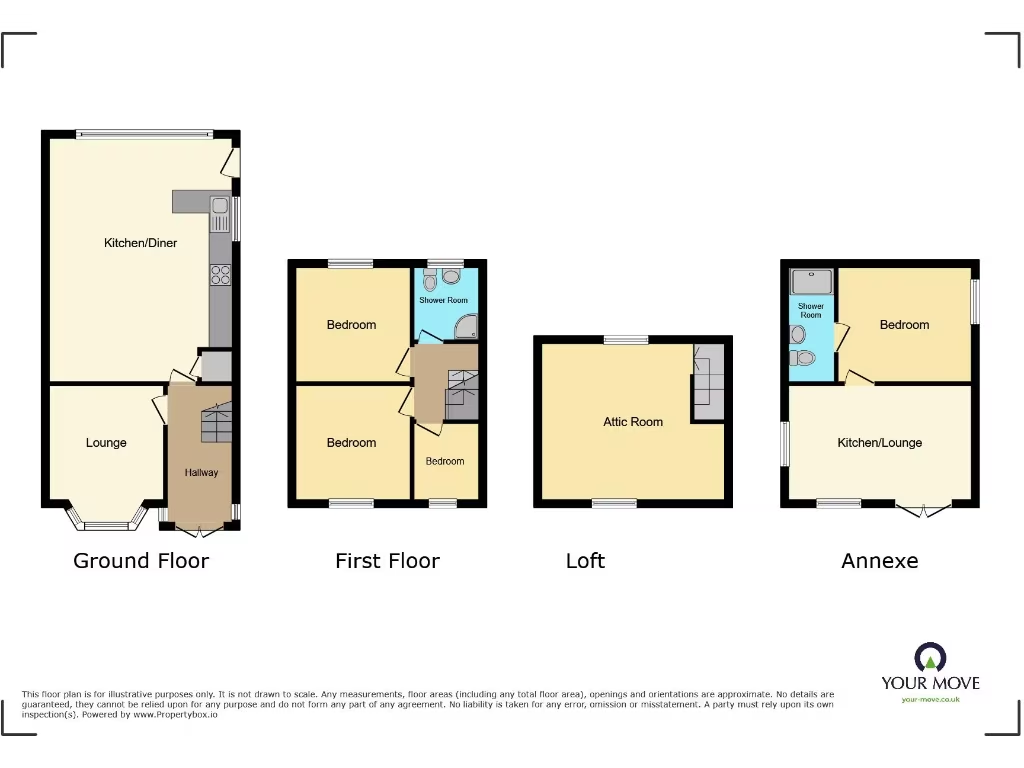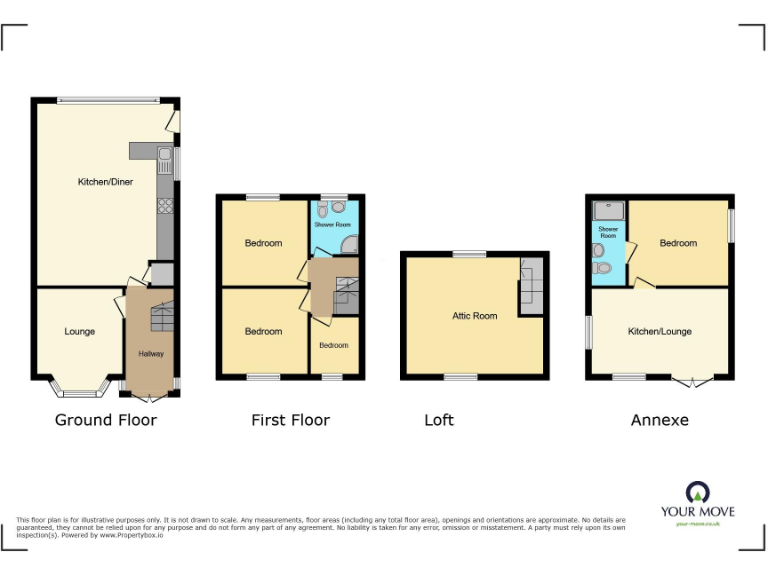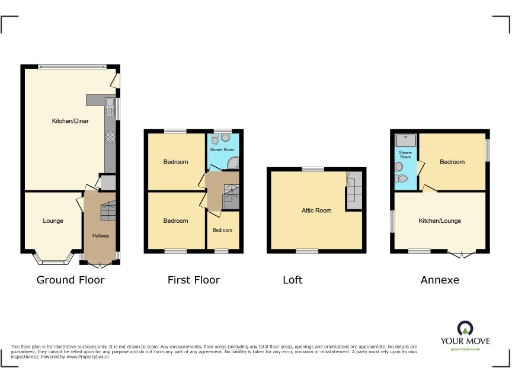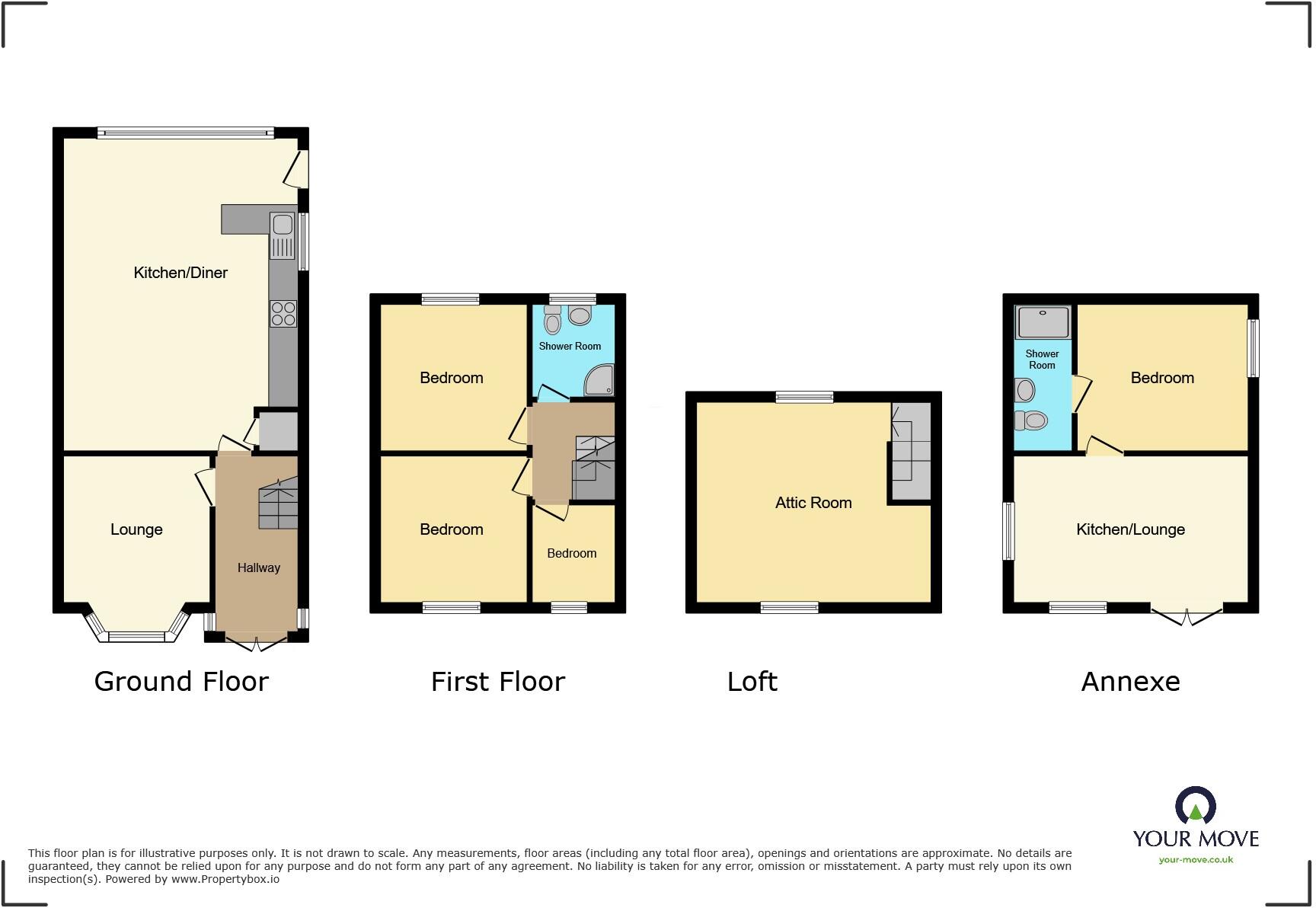Summary - 18 Old End Lane WV14 9EL
3 bed 1 bath Semi-Detached
Three-bed home with annexe, driveway and garden — scope for improvement and rental income.
Three bedrooms plus useful attic room and separate annexe with bedroom and bathroom
Extended open-plan kitchen and rear reception; front lounge for formal living
Generous driveway providing off-street parking; decent, low-maintenance rear garden
EPC rating E; likely requires insulation and energy-efficiency improvements
Solid brick construction (1930–1949) — some modernisation likely needed
Single family bathroom only; annexe adds convenience but increases servicing
Freehold tenure and council tax band B (lower running tax costs)
Area has above-average crime and high local deprivation — check locality comfort
This extended three-bedroom semi-detached home on Old End Lane offers flexible living across an average-sized 969 sq ft layout with a useful attic room. The house is freehold and includes a self-contained annexe with a lounge/kitchen, bedroom and bathroom — suitable for guests, multi-generational living or potential rental income. A generous driveway provides practical off-street parking and the rear garden is low-maintenance.
Internally the property features a front lounge and an extended open-plan kitchen/rear reception that creates a bright social hub. Two good-sized double bedrooms plus a single bedroom and attic room give space for a growing family or home office. Local primary and secondary schools rated Good are within reach, and transport links suit commuters to the wider West Midlands.
Buyers should note key maintenance and efficiency issues: the EPC is rated E, the home is built with solid brick and likely has no cavity insulation, and the single family bathroom serves the whole house. The building dates from 1930–1949, so some modernisation and energy-efficiency improvements are likely needed to reduce running costs.
This property suits families seeking flexible accommodation, or investors looking for an annexe with letting potential in a major conurbation. The plot size, driveway and annexe add clear practical value; budget for upgrades to heating efficiency, insulation and interior modernisation to fully realise potential.
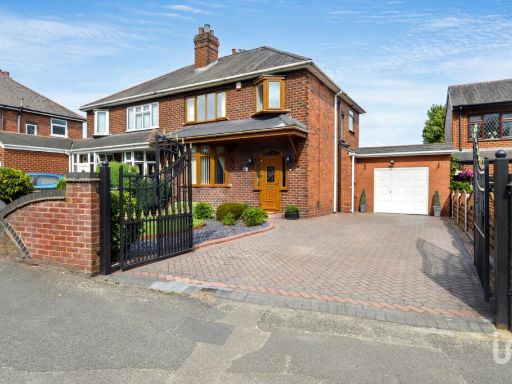 3 bedroom semi-detached house for sale in Vicarage Road, Bilston, WV14 — £290,000 • 3 bed • 1 bath • 1276 ft²
3 bedroom semi-detached house for sale in Vicarage Road, Bilston, WV14 — £290,000 • 3 bed • 1 bath • 1276 ft²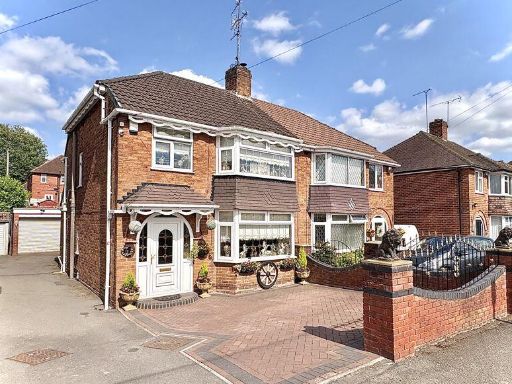 3 bedroom semi-detached house for sale in Beechfield Grove, COSELEY, WV14 9TJ, WV14 — £250,000 • 3 bed • 1 bath • 1195 ft²
3 bedroom semi-detached house for sale in Beechfield Grove, COSELEY, WV14 9TJ, WV14 — £250,000 • 3 bed • 1 bath • 1195 ft²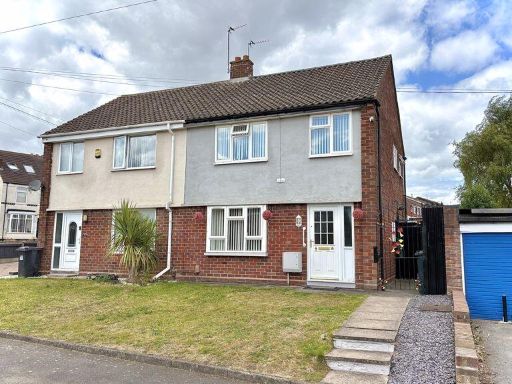 3 bedroom semi-detached house for sale in Rifle Street, COSELEY, WV14 9HG, WV14 — £195,000 • 3 bed • 1 bath • 991 ft²
3 bedroom semi-detached house for sale in Rifle Street, COSELEY, WV14 9HG, WV14 — £195,000 • 3 bed • 1 bath • 991 ft²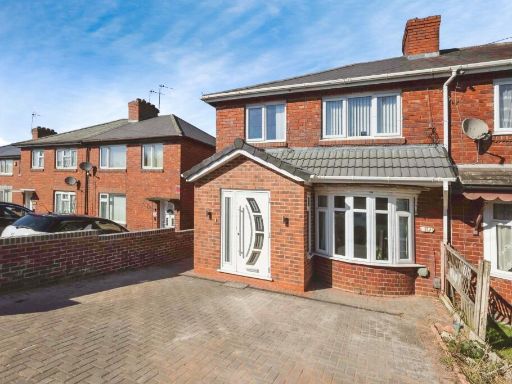 3 bedroom semi-detached house for sale in Moore Crescent, Oldbury, West Midlands, B68 — £290,000 • 3 bed • 2 bath • 839 ft²
3 bedroom semi-detached house for sale in Moore Crescent, Oldbury, West Midlands, B68 — £290,000 • 3 bed • 2 bath • 839 ft²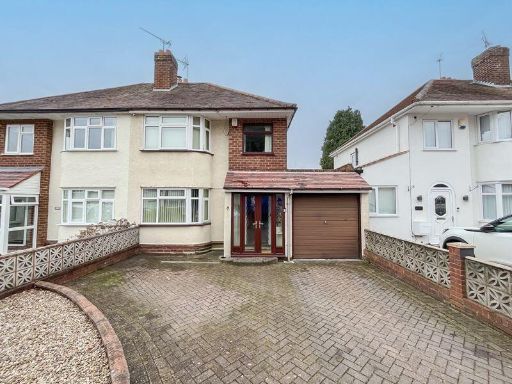 3 bedroom semi-detached house for sale in Renton Road, Wolverhampton, WV10 — £235,000 • 3 bed • 1 bath • 757 ft²
3 bedroom semi-detached house for sale in Renton Road, Wolverhampton, WV10 — £235,000 • 3 bed • 1 bath • 757 ft²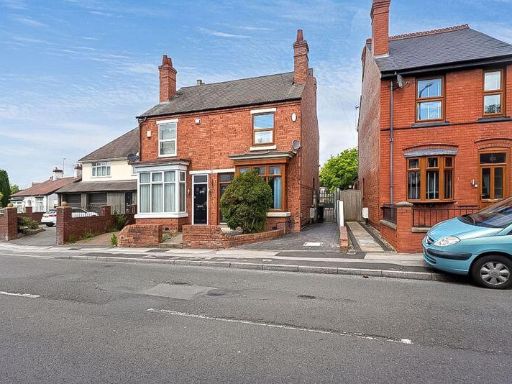 2 bedroom semi-detached house for sale in Wellington Place, Willenhall, WV13 — £185,000 • 2 bed • 1 bath • 1051 ft²
2 bedroom semi-detached house for sale in Wellington Place, Willenhall, WV13 — £185,000 • 2 bed • 1 bath • 1051 ft²