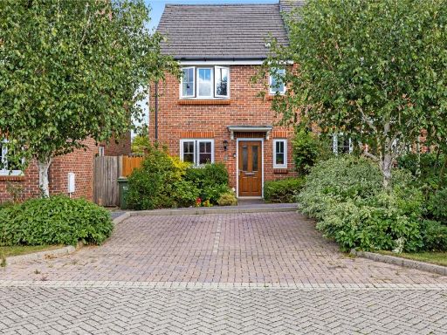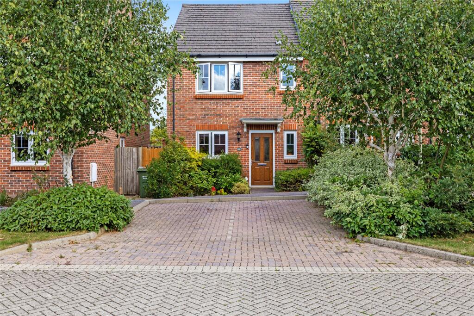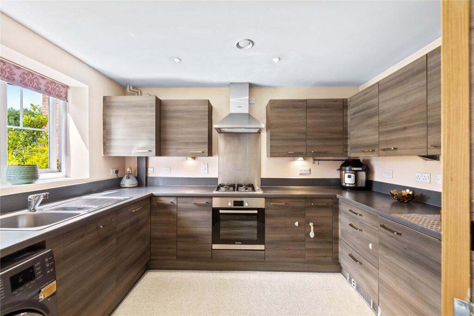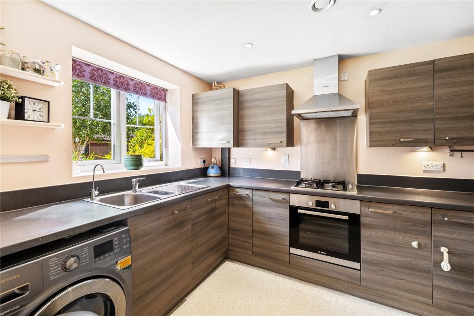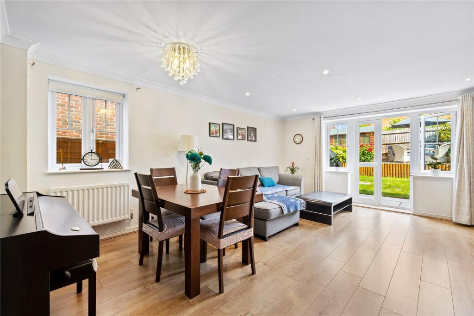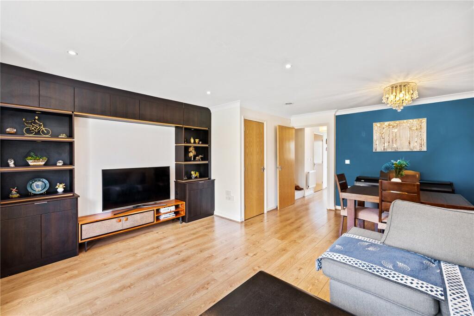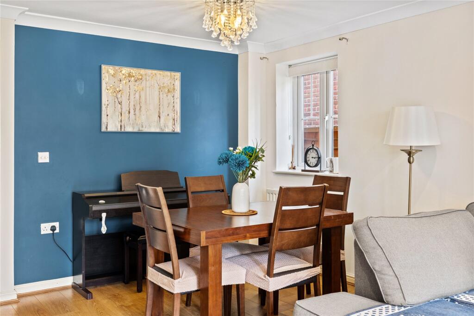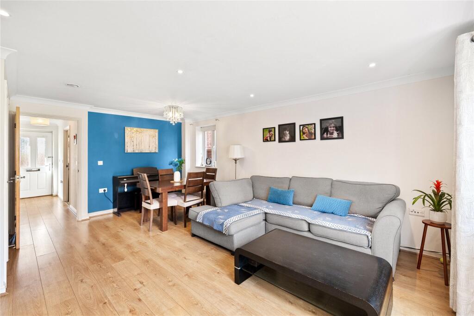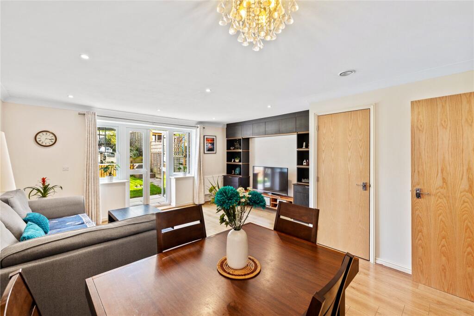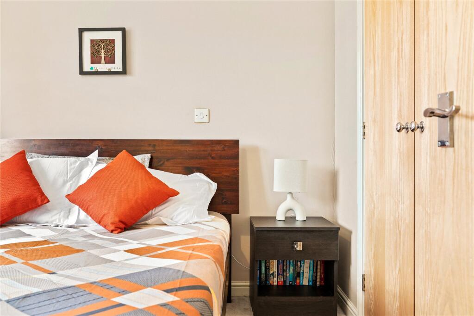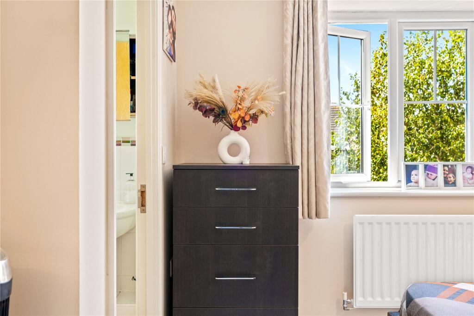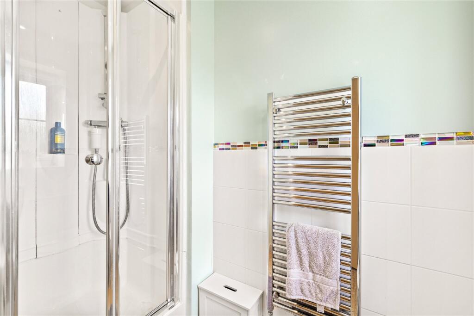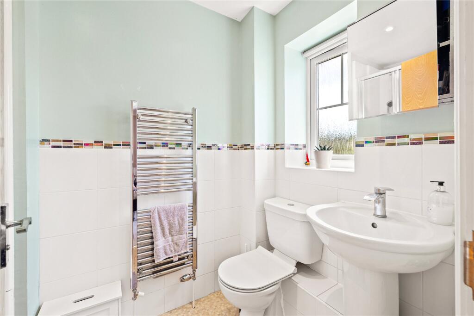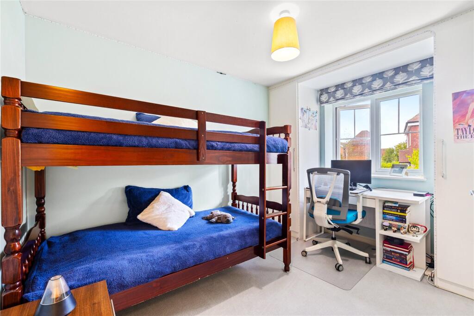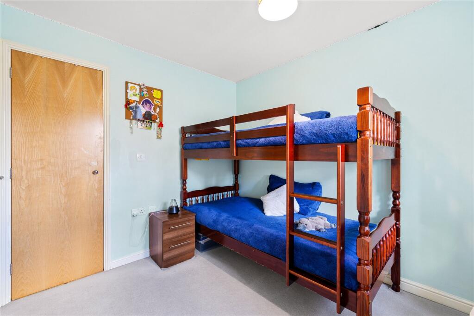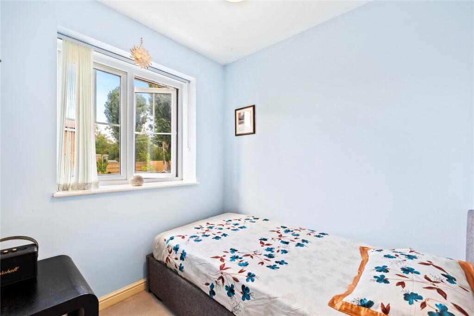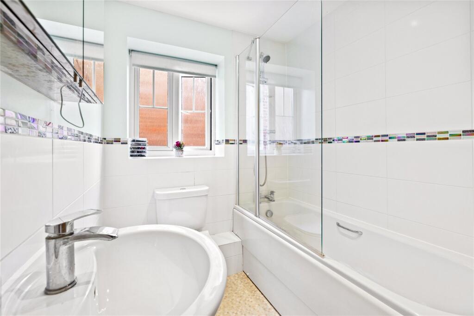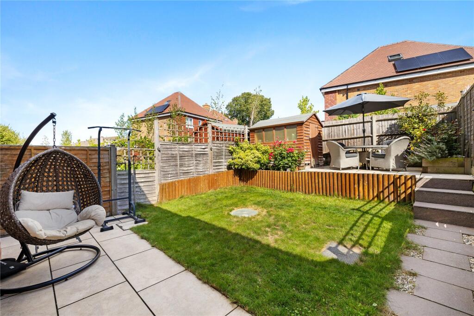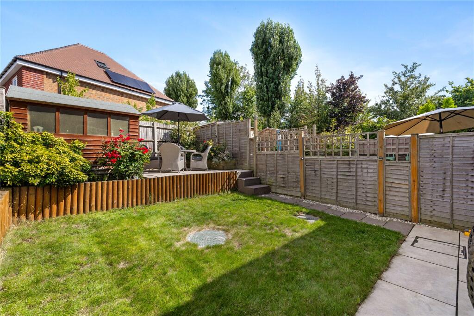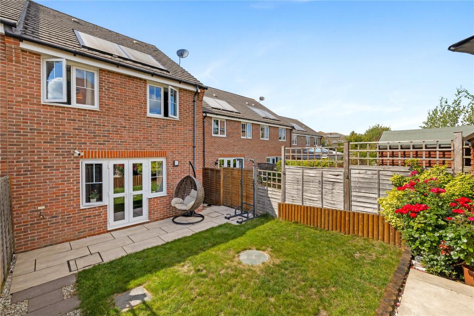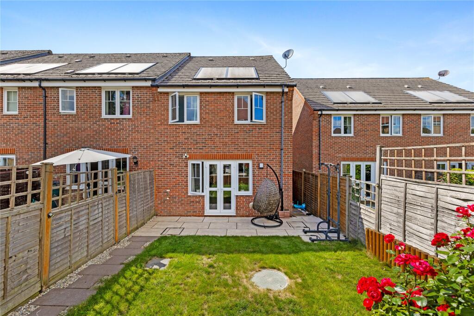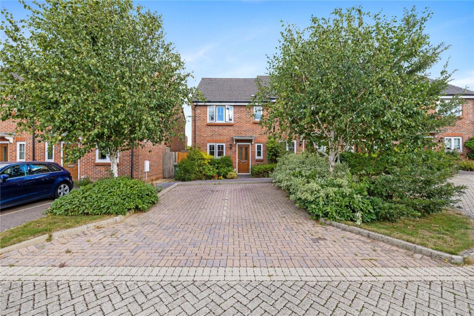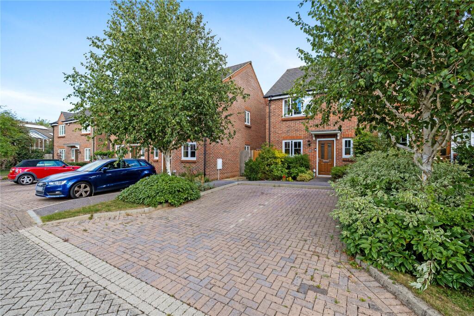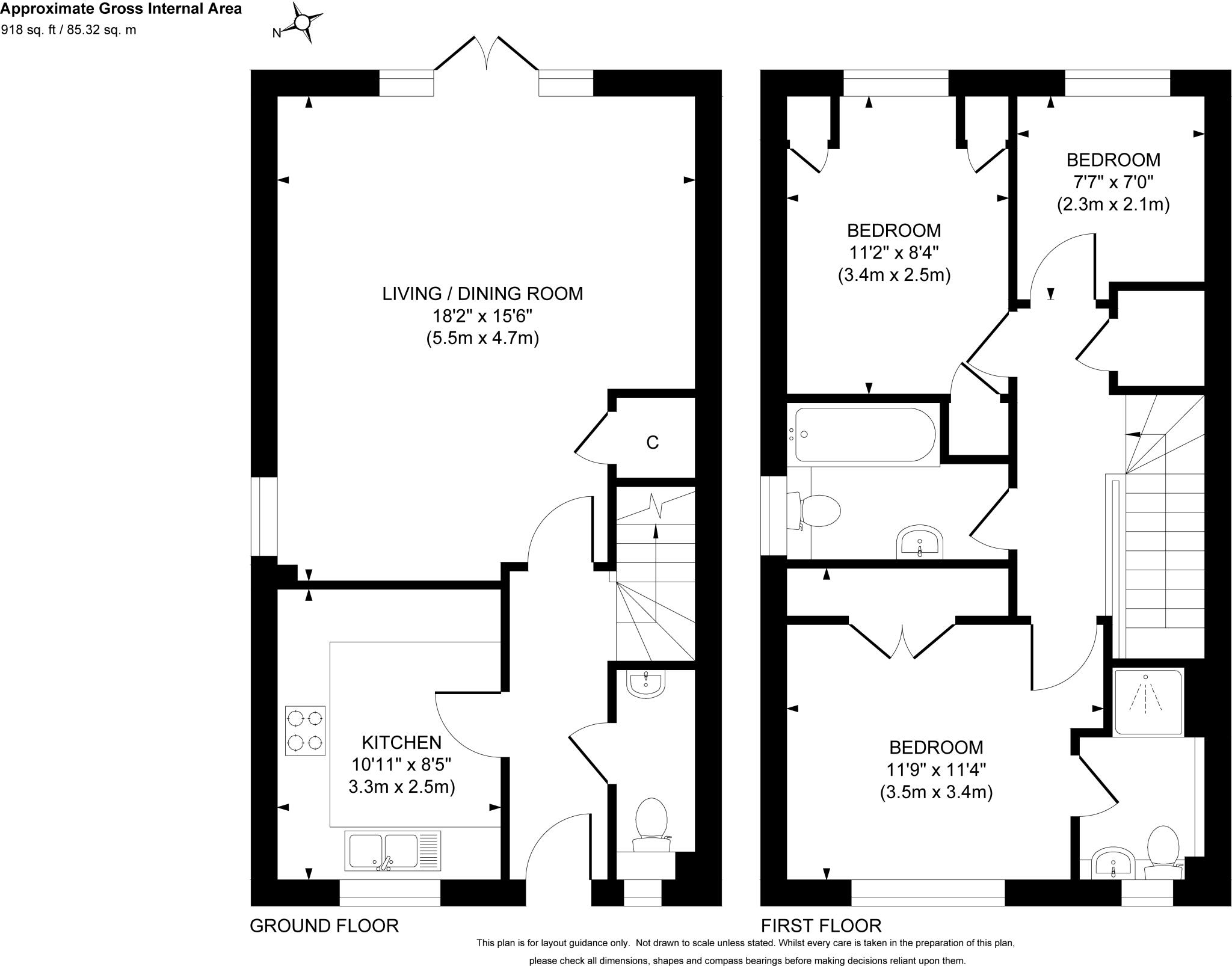- Built 2007–2011 with double glazing and cavity wall insulation presumed
- Freehold; 918 sqft total internal area
- Three bedrooms, two bathrooms (en-suite to principal)
- Private, enclosed rear garden; small overall plot
- Two off-street parking spaces; low-maintenance outdoor space
- Good local schools and amenities within walking distance
- Easy access to A3 and Guildford rail links (circa 3 miles)
- Council tax band above average for the area
This well-presented three-bedroom end-of-terrace home in Clayhanger offers modern, practical living across two floors. Built between 2007–2011, the property benefits from double glazing, mains gas central heating and contemporary fixtures, making it ready to move into for families or professionals.
The ground floor features a contemporary U-shaped kitchen and an open-plan living/dining room that opens via double doors to a private, low-maintenance garden with a tiled patio and lawn. Two off-street parking spaces and a modest front garden add everyday convenience on a small, easy-to-manage plot.
Upstairs are three bedrooms, including a generous principal with built-in wardrobes and an en-suite, a second double with fitted storage, and a smaller third bedroom suitable as a nursery or home office. The family bathroom is modern and practical. Local amenities include a doctors’ surgery, supermarket and good schools nearby, while Guildford town centre and rail connections to London are about three miles away.
Practical considerations: the home sits on a relatively small plot with average internal room sizes (approx. 918 sqft), and council tax is above average. Overall, this freehold house suits buyers seeking a contemporary, low-maintenance family home within easy reach of schools, shops and commuter links.
















































