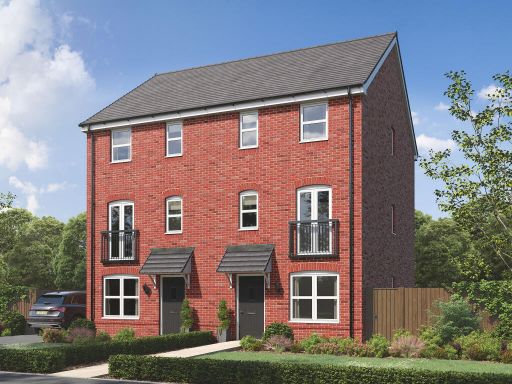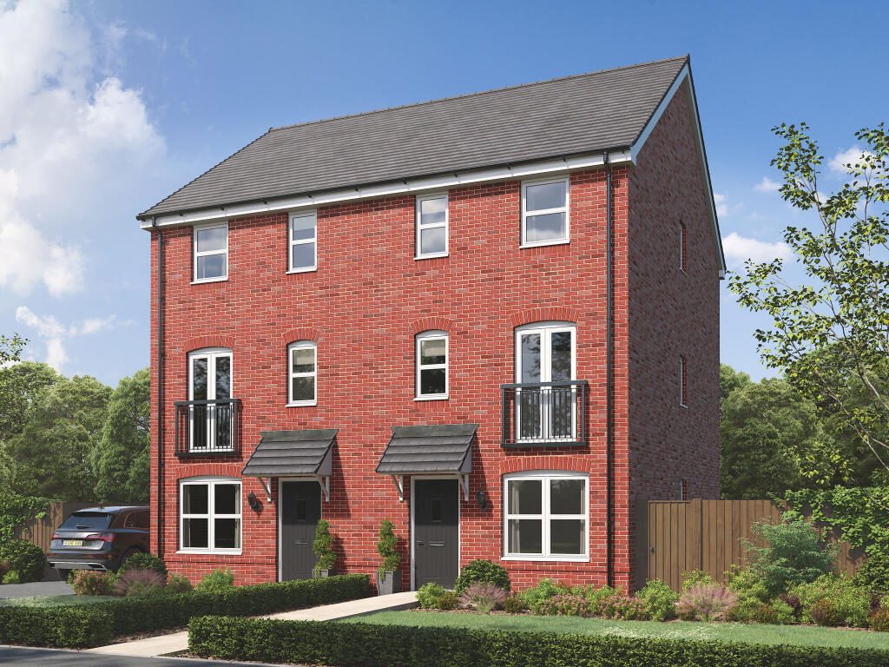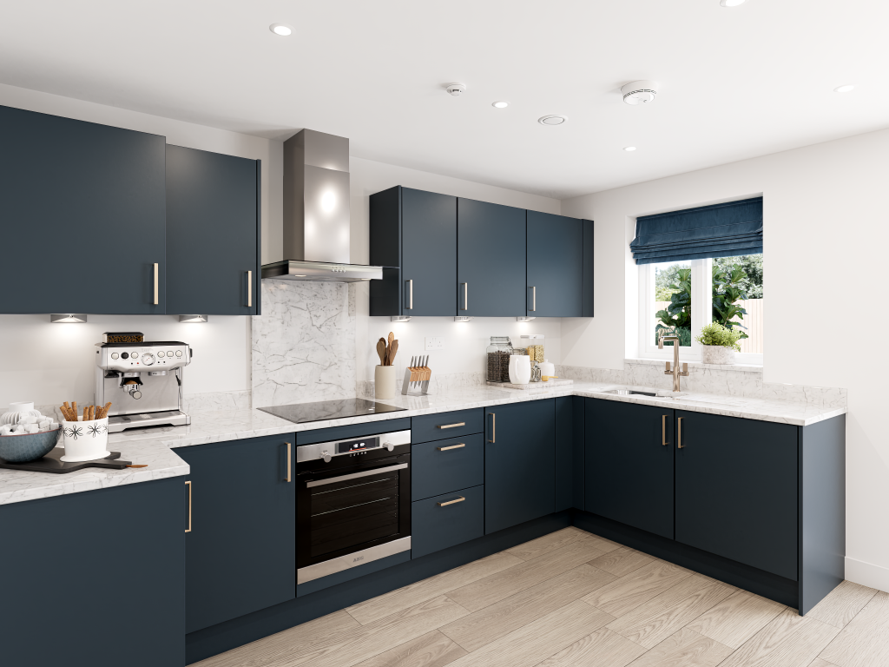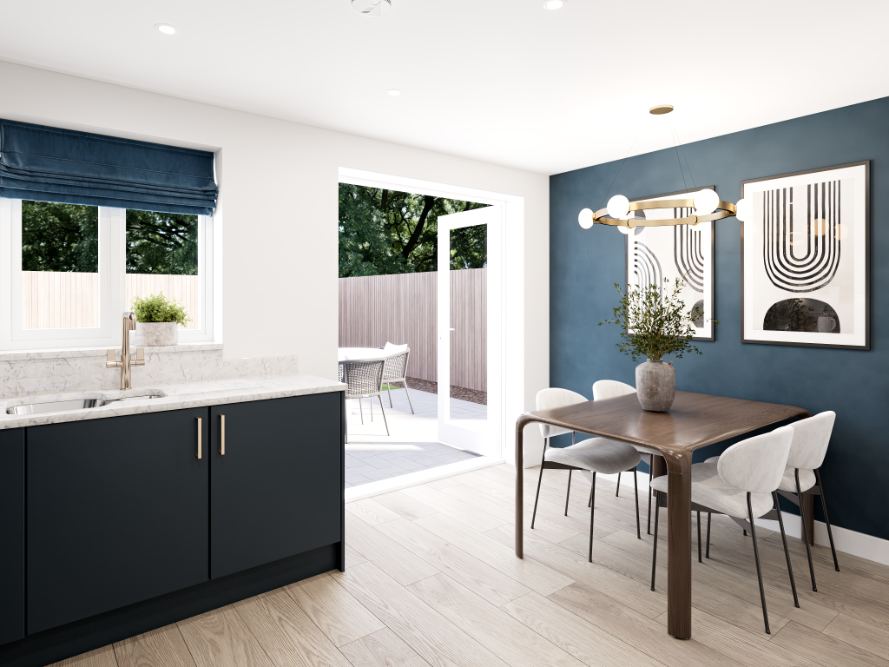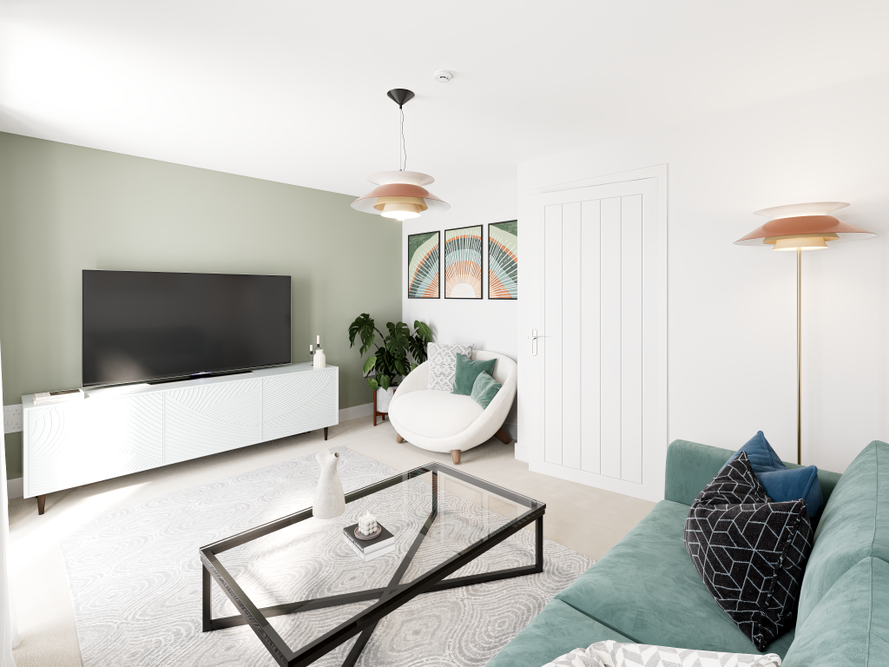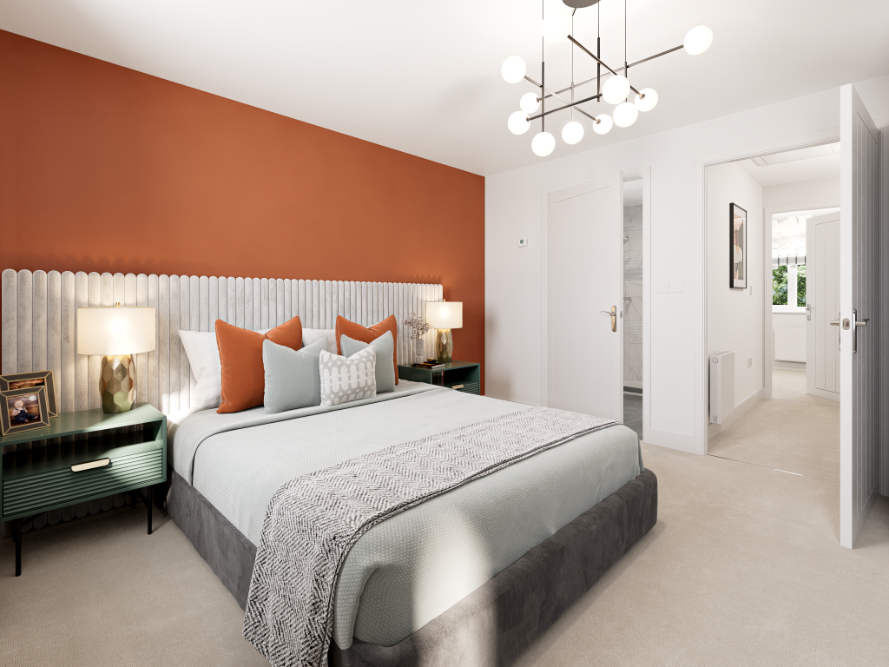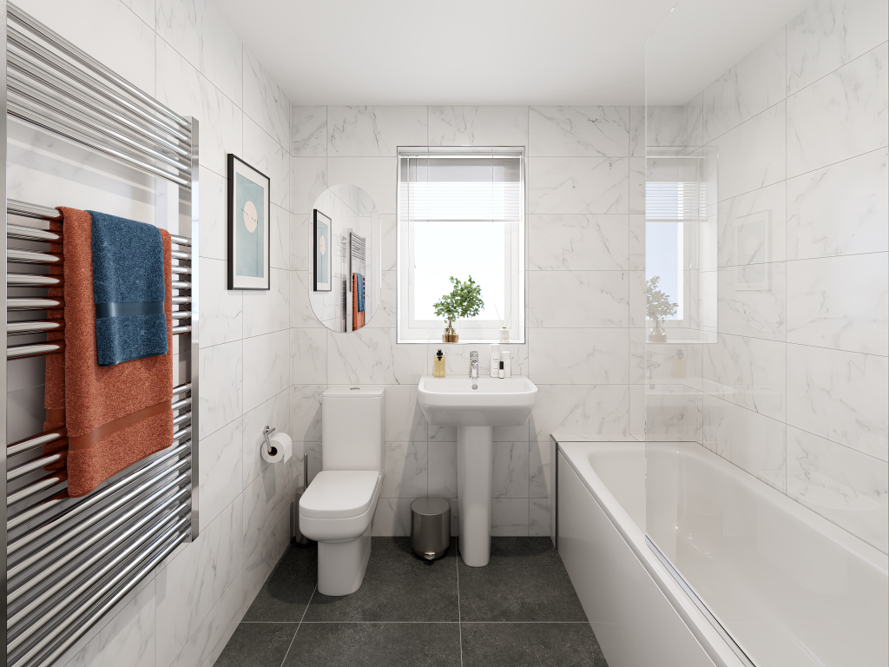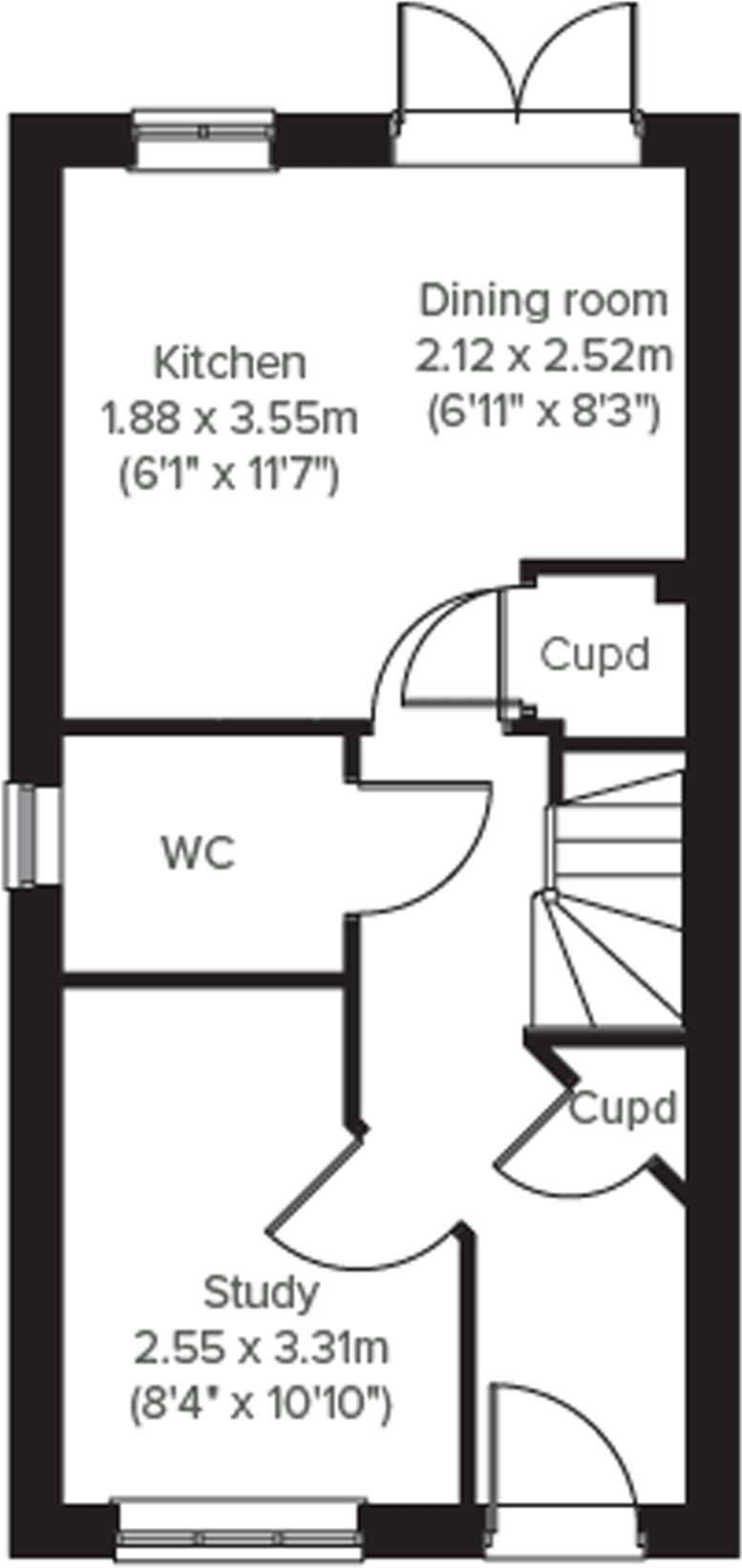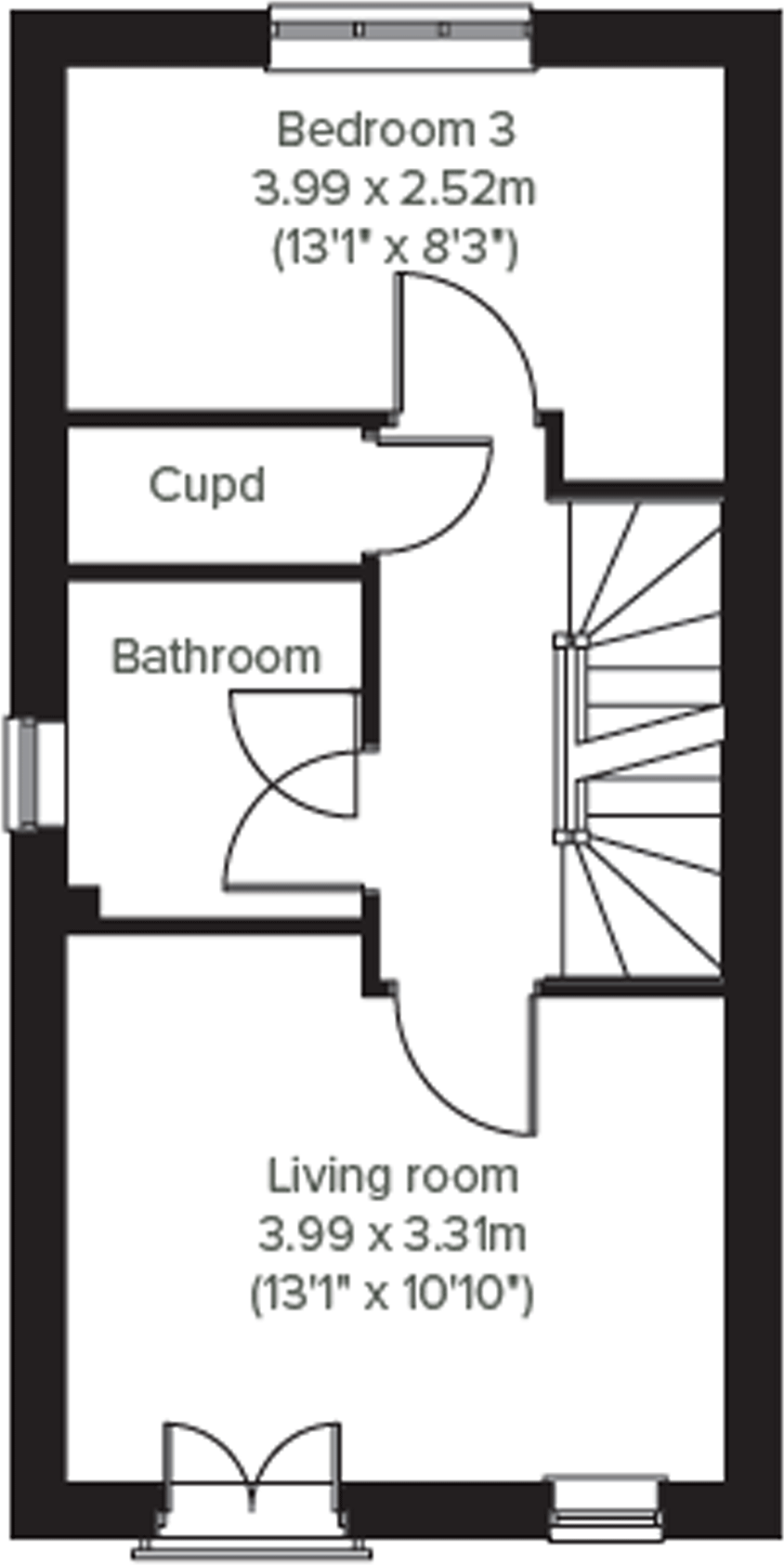Summary - 39 OAK TREE RISE MERTHYR TYDFIL CF47 0SN
3 bed 1 bath Semi-Detached
Juliette balcony, off-street parking and fast broadband in Twynyrodyn.
Three-storey new-build semi-detached with efficient 728 sq ft layout
First-floor living room with Juliette balcony for extra light
Open-plan kitchen/lounge plus separate flexible reception room
Master bedroom listed with en suite; bathroom count appears inconsistent
Freehold tenure, allocated off-street parking, decent-sized garden
Fast broadband and excellent mobile signal; suitable for home working
Located in a very deprived area statistically; verify resale implications
Council tax band not yet released; confirm post-occupation charges
This compact three-storey semi-detached new build offers flexible living across three floors, suited to starter families or first-time buyers seeking low-maintenance modern space. The open-plan kitchen/lounge on the ground floor and a first-floor living room with a Juliette balcony give choice about where to relax and entertain.
The master bedroom is described with an en suite; however, the supplied room and bathroom data are inconsistent and the official listing notes only one bathroom—buyers should verify bathroom count and layout before proceeding. Despite the small overall footprint (approximately 728 sq ft), the property makes efficient use of space with an extra reception room that could serve as dining, study, or play area.
Practical benefits include freehold tenure, allocated off-street parking, a decent-sized rear garden, excellent mobile signal and fast broadband—useful for home working or streaming. The house sits in a very deprived local area statistically, which may affect future resale values and access to some services, but the crime rate is very low and the neighbourhood classification suggests aspiring urban households nearby.
Note any purchaser considerations: council tax banding is not yet available, the modest internal square footage limits extensive extension potential, and some listing details conflict (bathroom/en suite counts). A physical inspection and confirmation of room measurements, utility provisions, and any warranties for the new build are recommended.
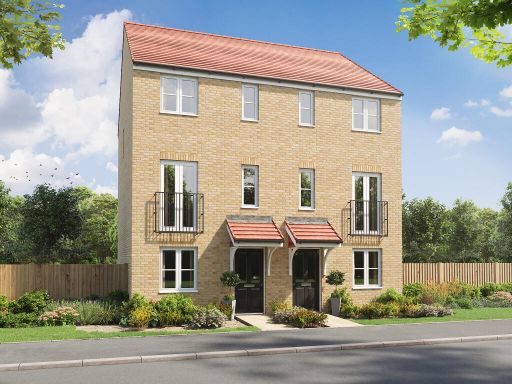 3 bedroom semi-detached house for sale in Oak Tree Rise,
Twynyrodyn,
Merthyr Tydfil,
CF47 0SN, CF47 — £299,995 • 3 bed • 1 bath • 1461 ft²
3 bedroom semi-detached house for sale in Oak Tree Rise,
Twynyrodyn,
Merthyr Tydfil,
CF47 0SN, CF47 — £299,995 • 3 bed • 1 bath • 1461 ft²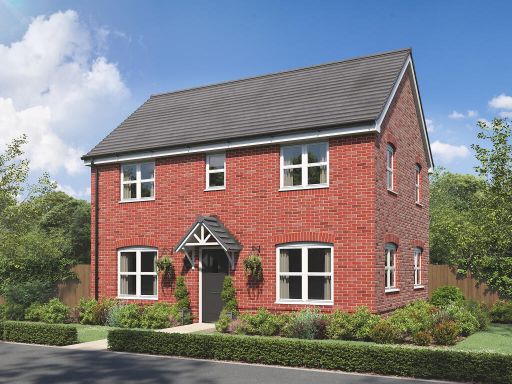 3 bedroom detached house for sale in Oak Tree Rise,
Twynyrodyn,
Merthyr Tydfil,
CF47 0SN, CF47 — £354,995 • 3 bed • 1 bath • 368 ft²
3 bedroom detached house for sale in Oak Tree Rise,
Twynyrodyn,
Merthyr Tydfil,
CF47 0SN, CF47 — £354,995 • 3 bed • 1 bath • 368 ft²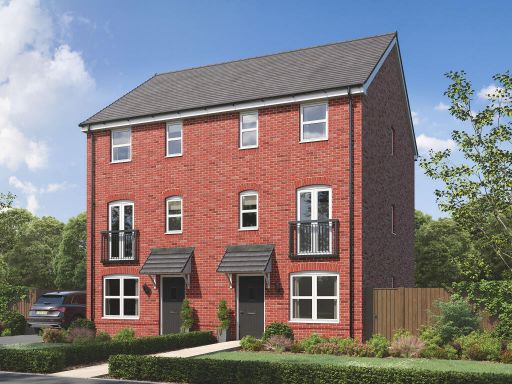 3 bedroom semi-detached house for sale in Oak Tree Rise,
Twynyrodyn,
Merthyr Tydfil,
CF47 0SN, CF47 — £299,995 • 3 bed • 1 bath • 731 ft²
3 bedroom semi-detached house for sale in Oak Tree Rise,
Twynyrodyn,
Merthyr Tydfil,
CF47 0SN, CF47 — £299,995 • 3 bed • 1 bath • 731 ft²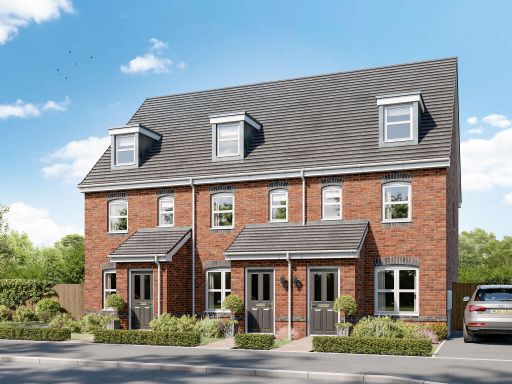 3 bedroom semi-detached house for sale in Oak Tree Rise,
Twynyrodyn,
Merthyr Tydfil,
CF47 0SN, CF47 — £299,995 • 3 bed • 1 bath • 654 ft²
3 bedroom semi-detached house for sale in Oak Tree Rise,
Twynyrodyn,
Merthyr Tydfil,
CF47 0SN, CF47 — £299,995 • 3 bed • 1 bath • 654 ft²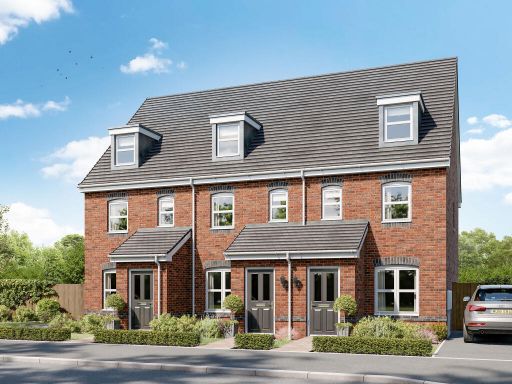 3 bedroom semi-detached house for sale in Oak Tree Rise,
Twynyrodyn,
Merthyr Tydfil,
CF47 0SN, CF47 — £299,995 • 3 bed • 1 bath • 654 ft²
3 bedroom semi-detached house for sale in Oak Tree Rise,
Twynyrodyn,
Merthyr Tydfil,
CF47 0SN, CF47 — £299,995 • 3 bed • 1 bath • 654 ft²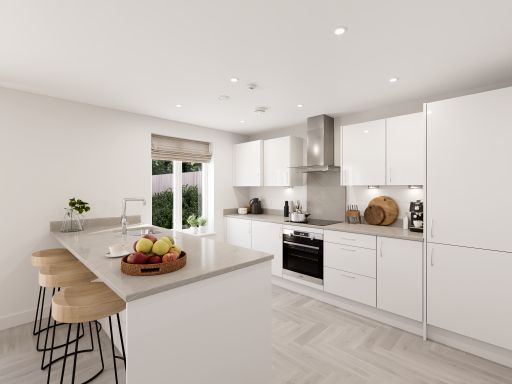 4 bedroom detached house for sale in Oak Tree Rise,
Twynyrodyn,
Merthyr Tydfil,
CF47 0SN, CF47 — £341,995 • 4 bed • 1 bath • 378 ft²
4 bedroom detached house for sale in Oak Tree Rise,
Twynyrodyn,
Merthyr Tydfil,
CF47 0SN, CF47 — £341,995 • 4 bed • 1 bath • 378 ft²











