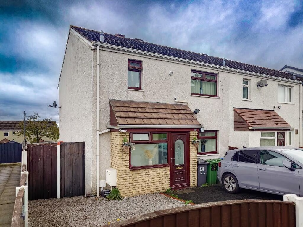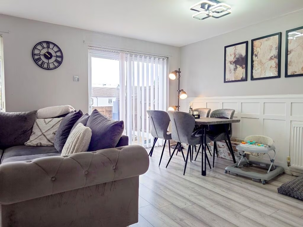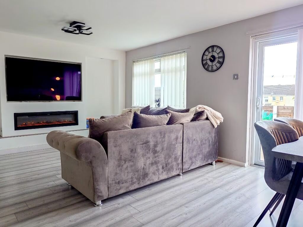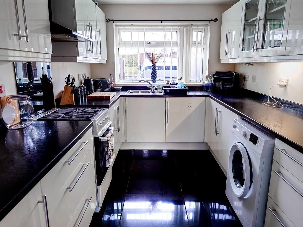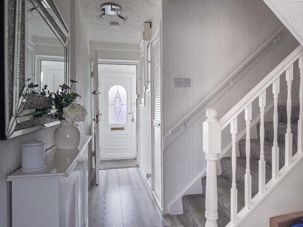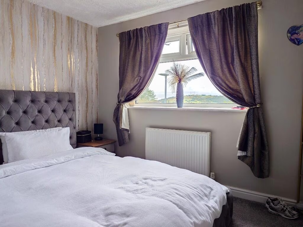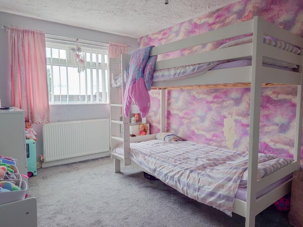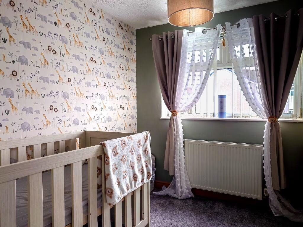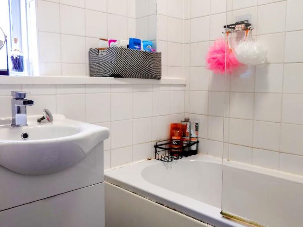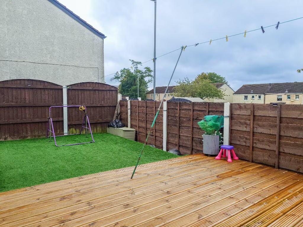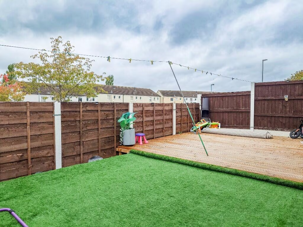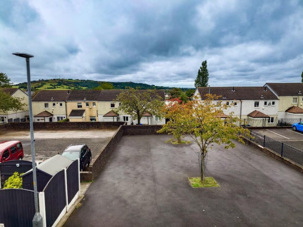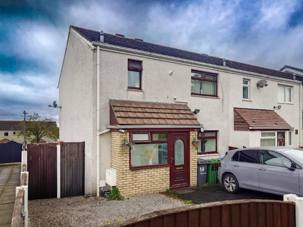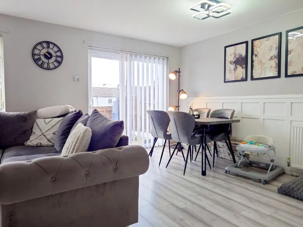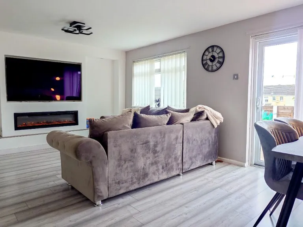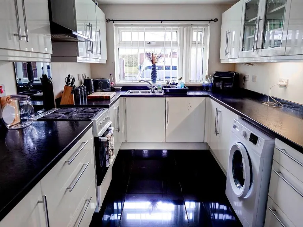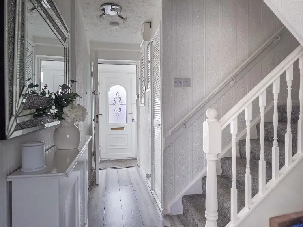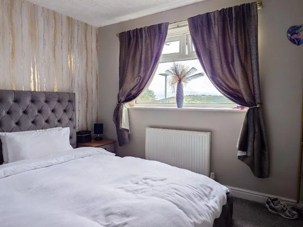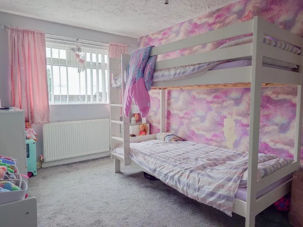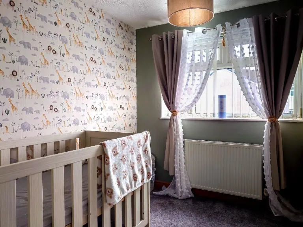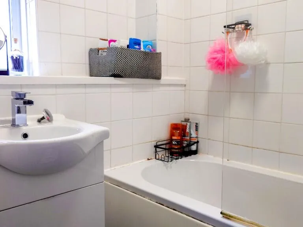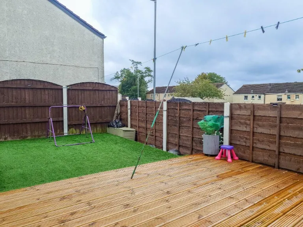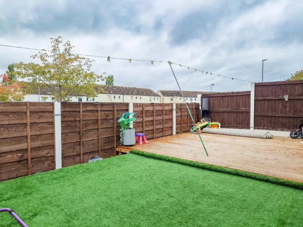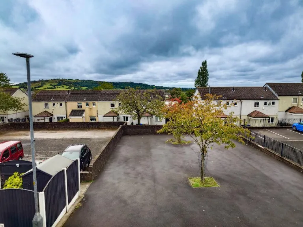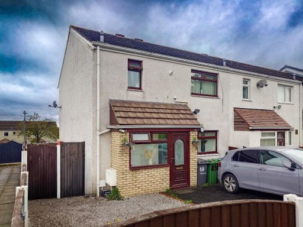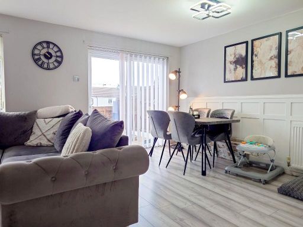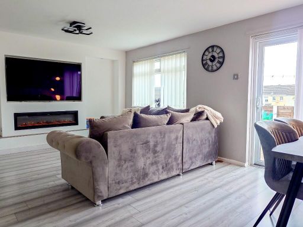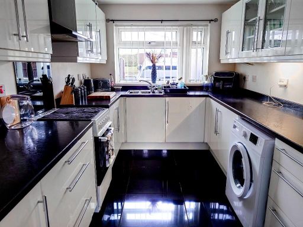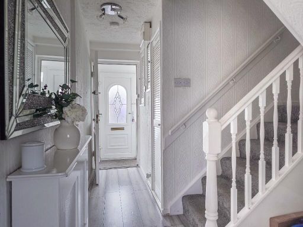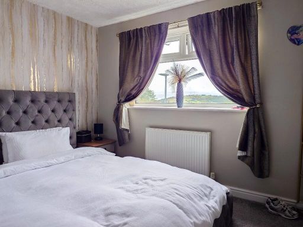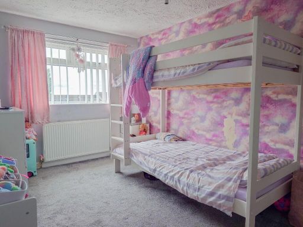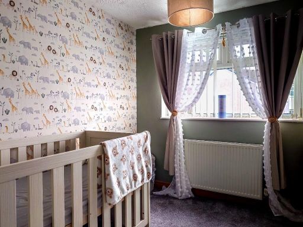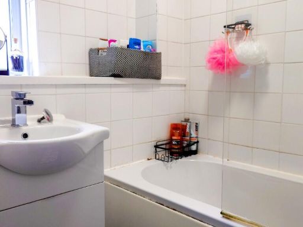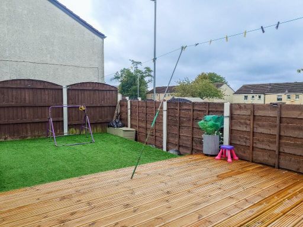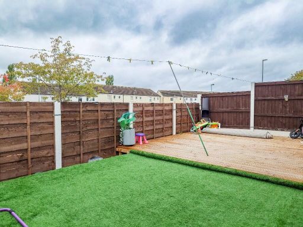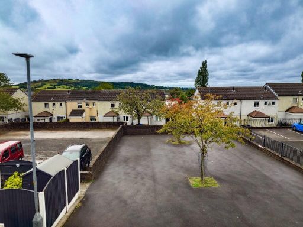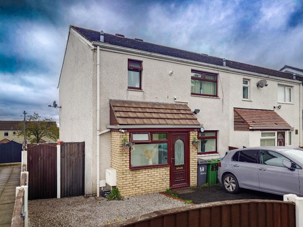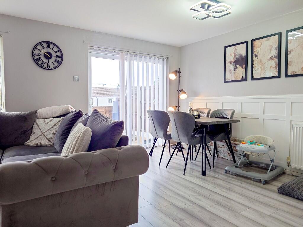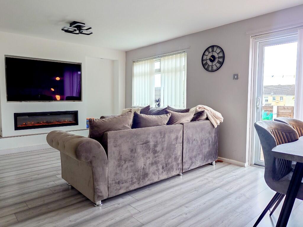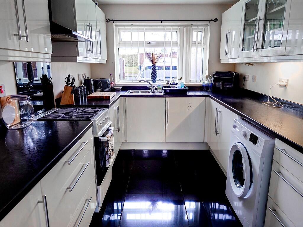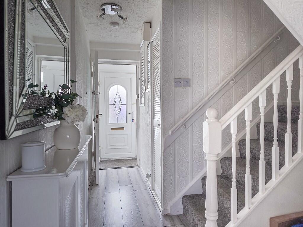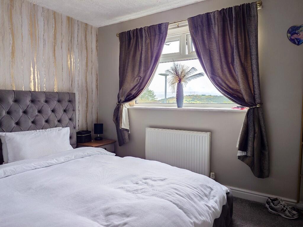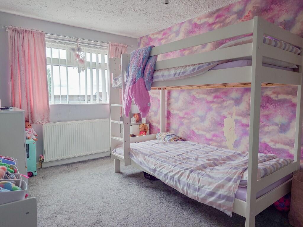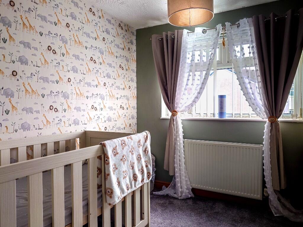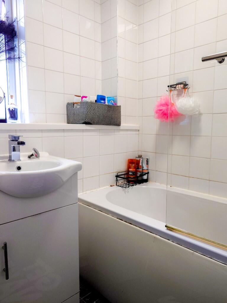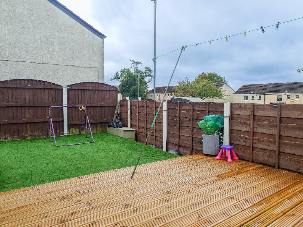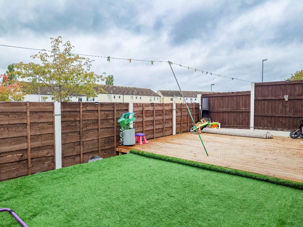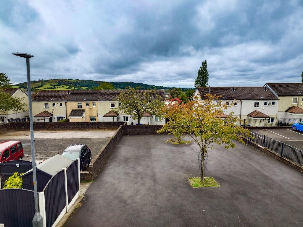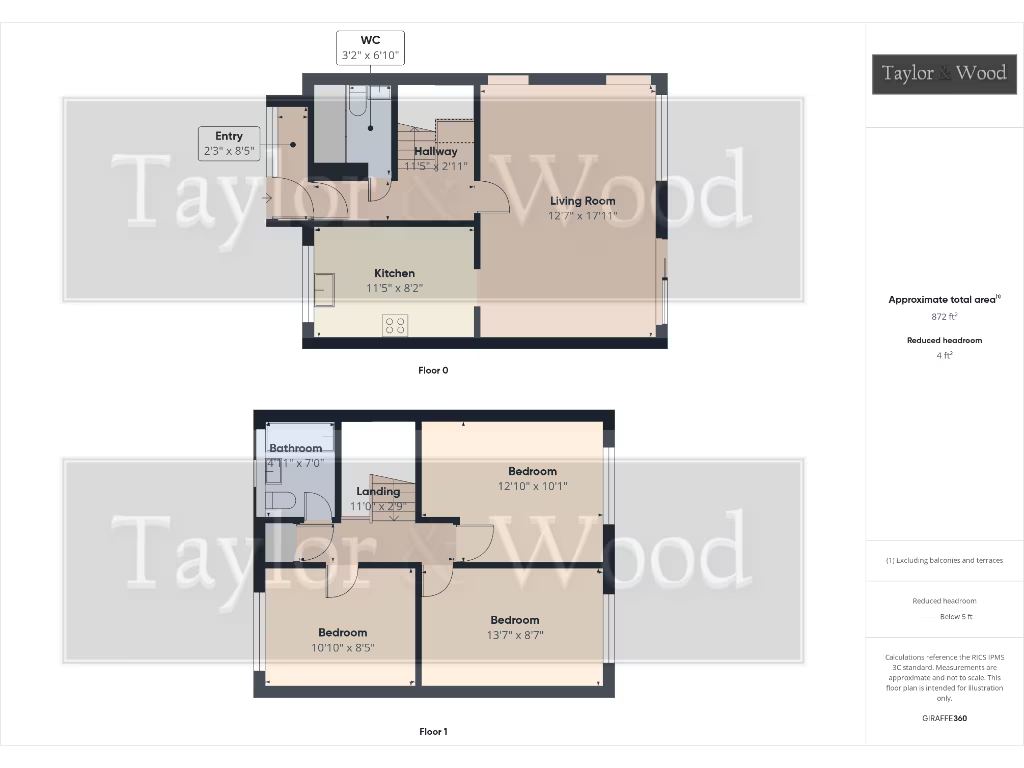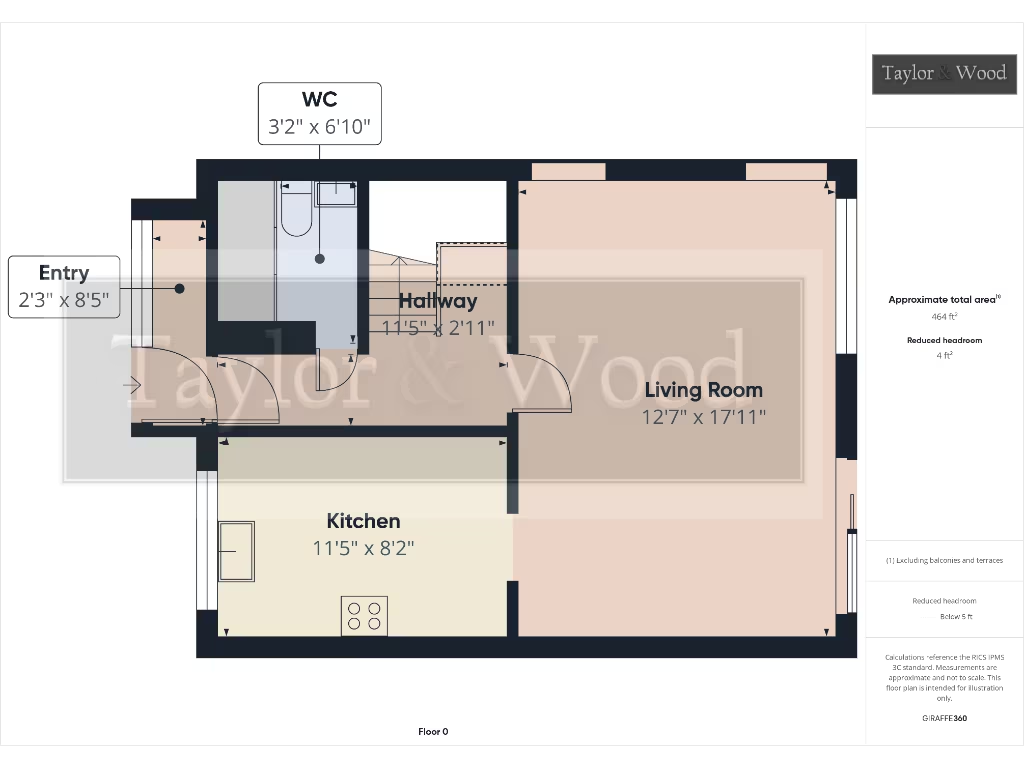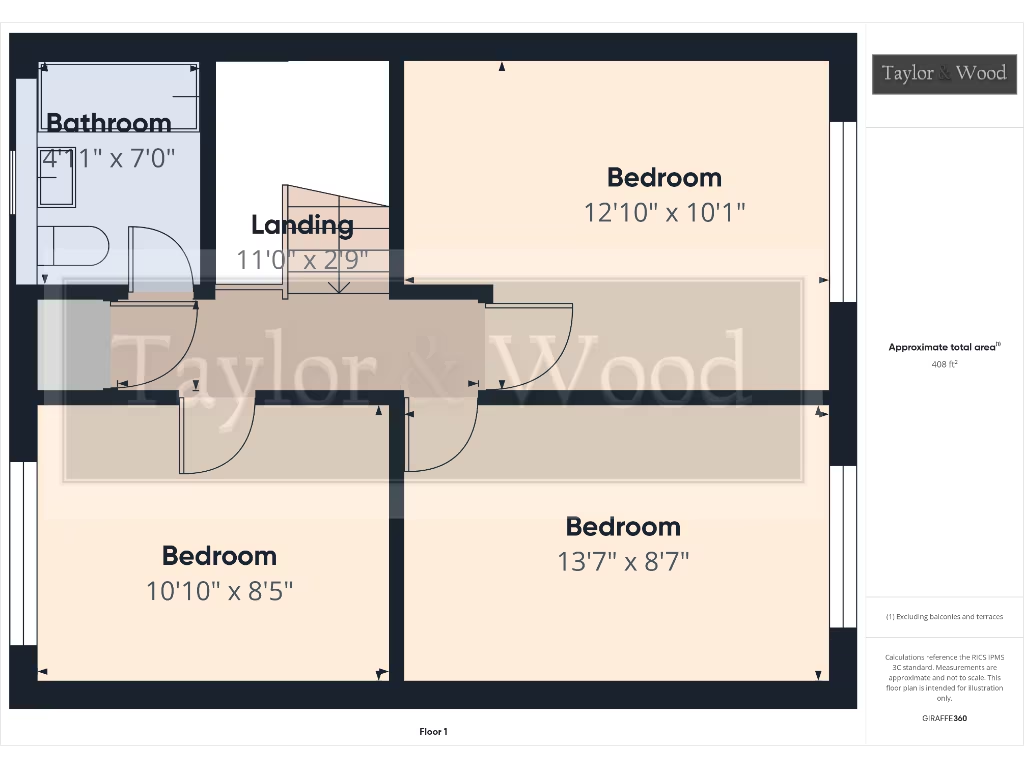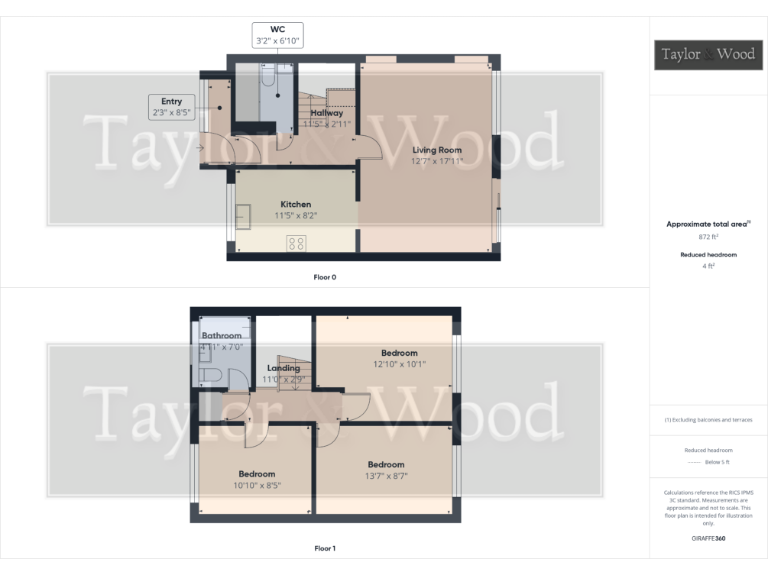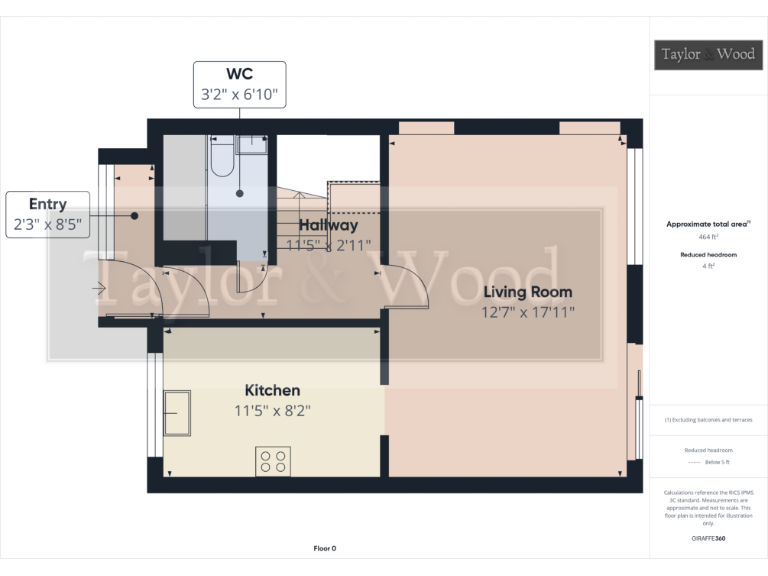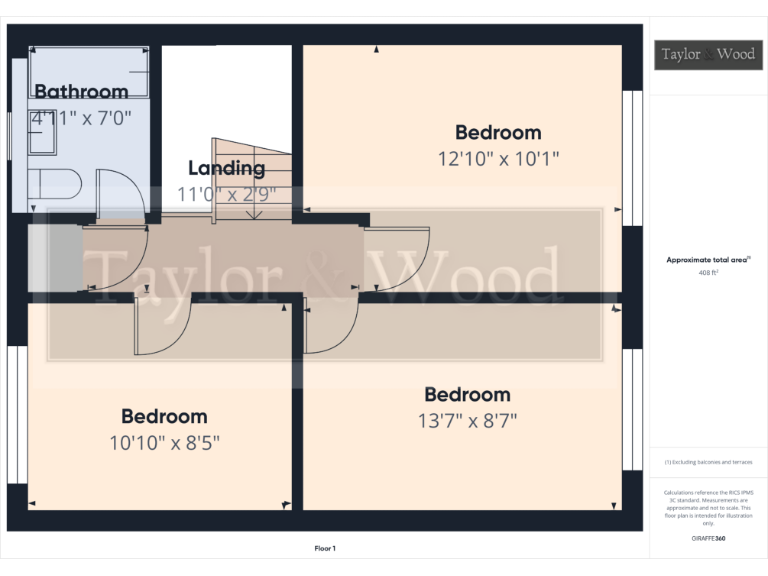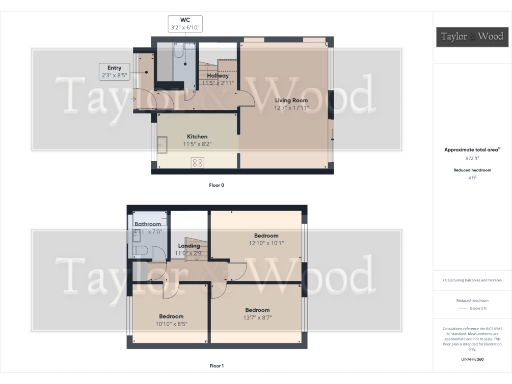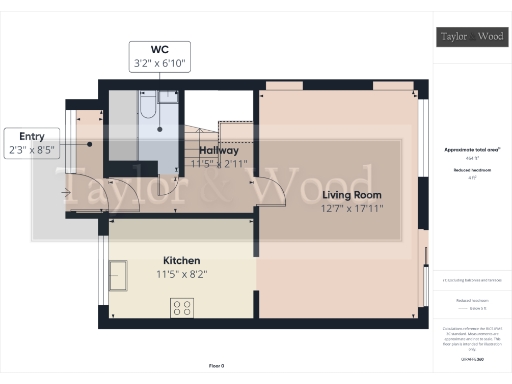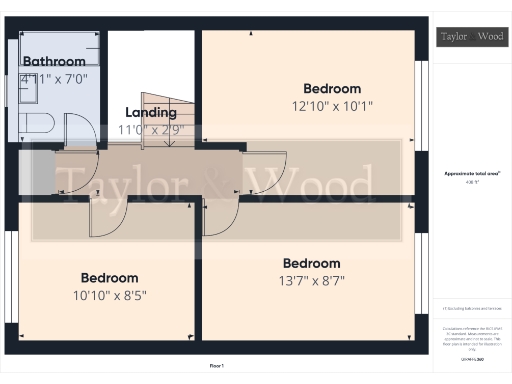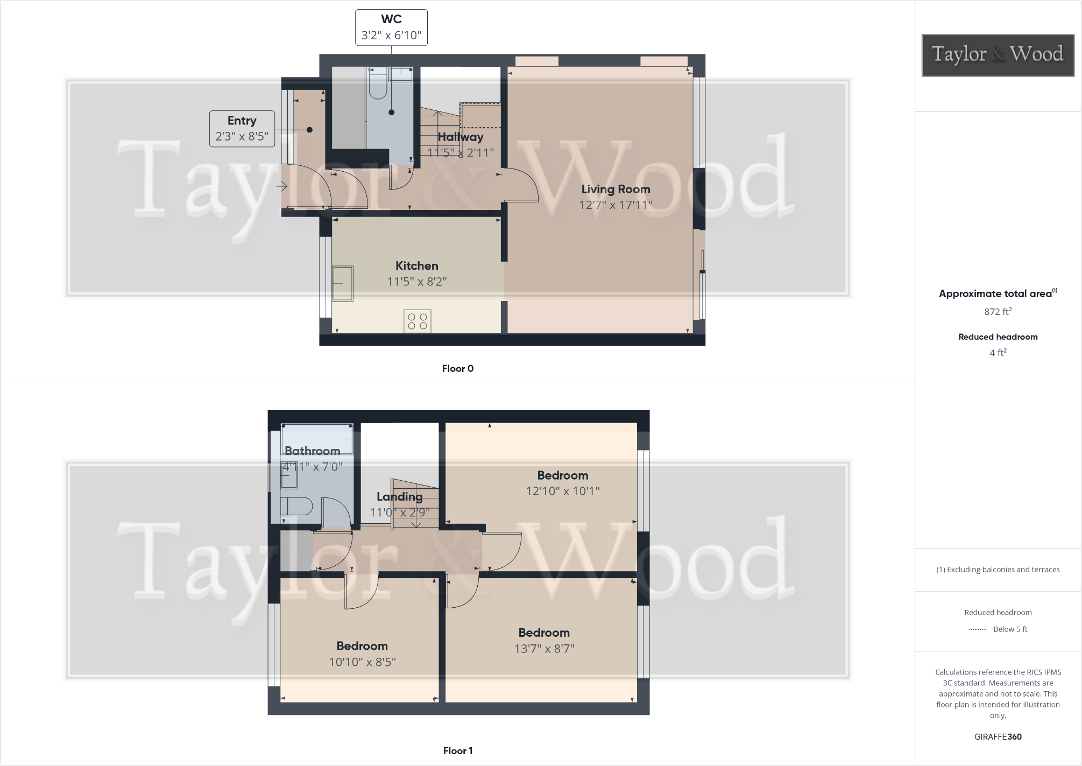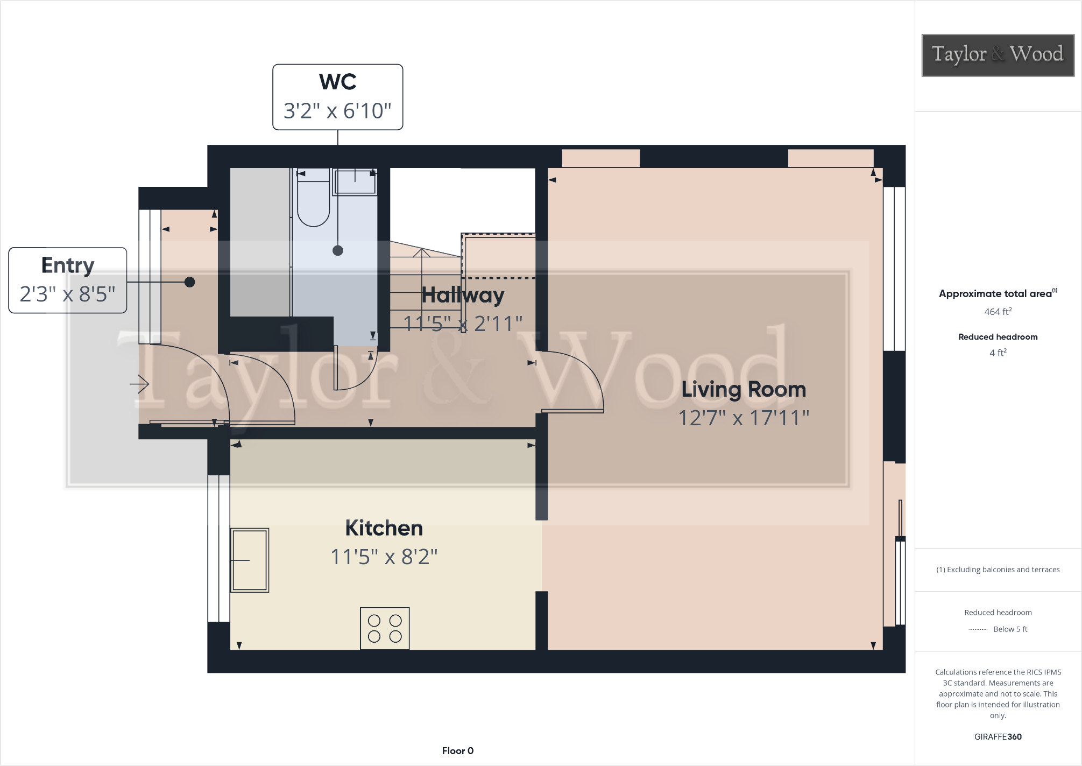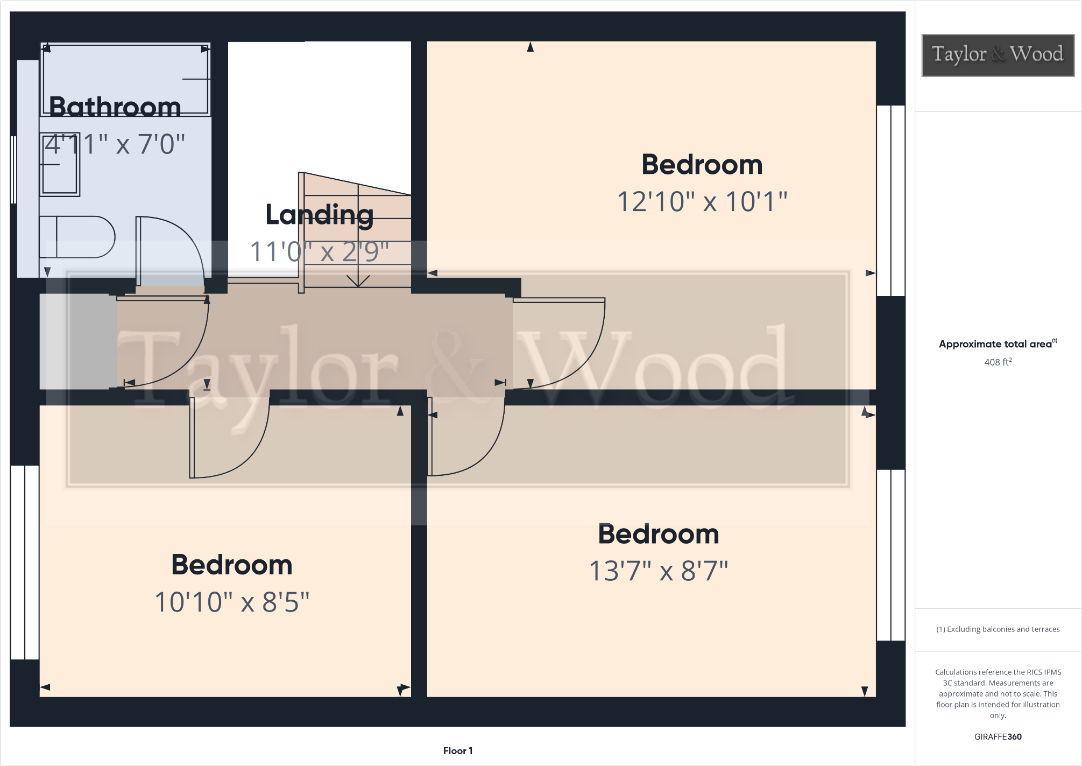Summary - 54 MELANDRA CRESCENT HYDE SK14 3RB
3 bed 1 bath End of Terrace
Commuter-friendly home with driveway and low-maintenance garden.
- End-of-terrace three-bedroom house with freehold tenure
- Large open-plan living-dining room with sliding patio doors
- Driveway providing private off-street parking
- Low-maintenance rear garden with decking and artificial grass
- Single family bathroom only; may be tight for larger households
- Small plot size and modest overall square footage (872 sqft)
- Convenient for M67 and Hattersley station, fast broadband and mobile
- Area classed as very deprived; buyers should research local services
A practical three-bedroom end terrace offering straightforward family living within easy reach of Hattersley station and the M67. The ground floor is arranged around a welcoming hall with cloakroom/WC and a large open-plan living-dining room that opens onto a low-maintenance rear garden with decking and artificial grass.
Upstairs provides three good bedrooms and a single family bathroom; rear rooms enjoy long-range views toward Werneth Low. Off-street parking on a private driveway and freehold tenure add everyday convenience for families and commuters.
The home is sensibly presented with modern fittings in the kitchen and contemporary flooring in the reception area. Note the small plot size and single bathroom may be limiting for larger families, and buyers should arrange their own checks on services and structural condition before purchase.
Located in a neighbourhood with very low recorded crime and several good primary schools nearby, the house suits first-time buyers or young families seeking commuter links and a manageable outside space to maintain.
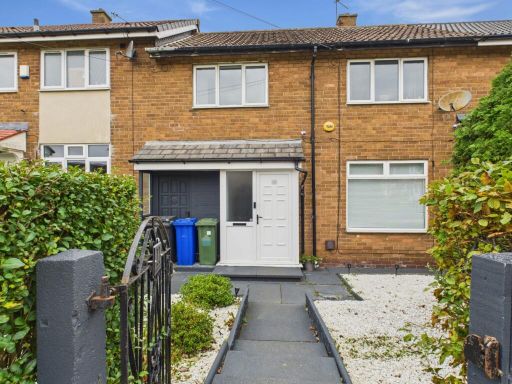 3 bedroom terraced house for sale in Hattersley Road West, Hyde, SK14 3JT, SK14 — £199,995 • 3 bed • 1 bath • 822 ft²
3 bedroom terraced house for sale in Hattersley Road West, Hyde, SK14 3JT, SK14 — £199,995 • 3 bed • 1 bath • 822 ft²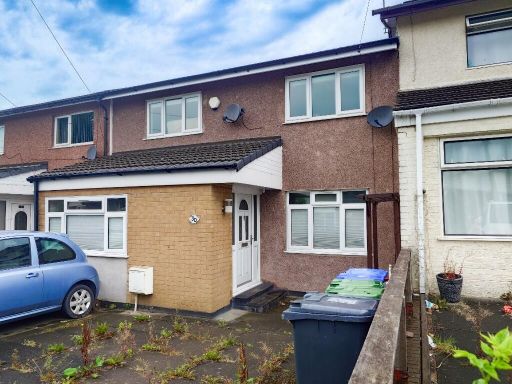 3 bedroom house for sale in Longdale Drive, Mottram, SK14 — £210,000 • 3 bed • 1 bath • 968 ft²
3 bedroom house for sale in Longdale Drive, Mottram, SK14 — £210,000 • 3 bed • 1 bath • 968 ft²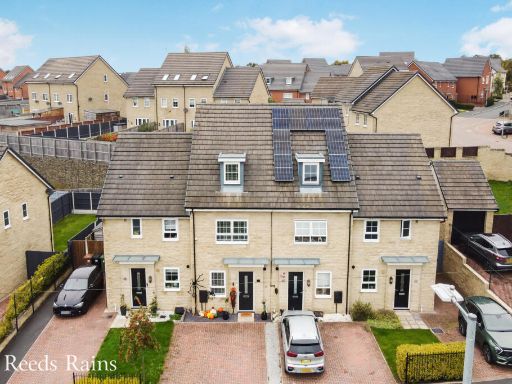 4 bedroom terraced house for sale in Fields Farm Road, Hyde, Greater Manchester, SK14 — £260,000 • 4 bed • 3 bath • 900 ft²
4 bedroom terraced house for sale in Fields Farm Road, Hyde, Greater Manchester, SK14 — £260,000 • 4 bed • 3 bath • 900 ft²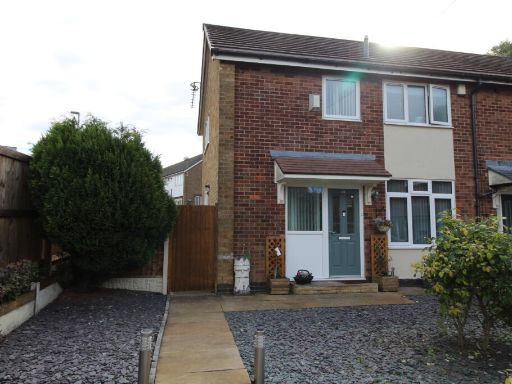 2 bedroom end of terrace house for sale in Dawlish Close, Hyde, SK14 — £210,000 • 2 bed • 1 bath • 829 ft²
2 bedroom end of terrace house for sale in Dawlish Close, Hyde, SK14 — £210,000 • 2 bed • 1 bath • 829 ft²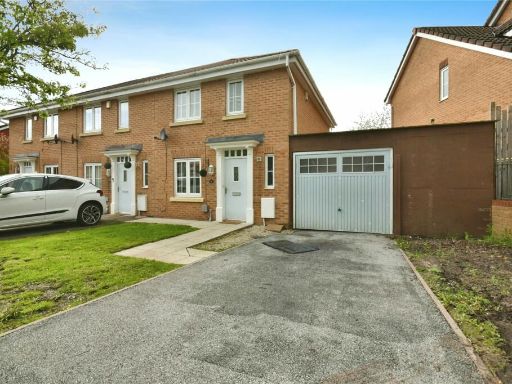 3 bedroom end of terrace house for sale in Ferndale, HYDE, Cheshire, SK14 — £260,000 • 3 bed • 3 bath • 817 ft²
3 bedroom end of terrace house for sale in Ferndale, HYDE, Cheshire, SK14 — £260,000 • 3 bed • 3 bath • 817 ft²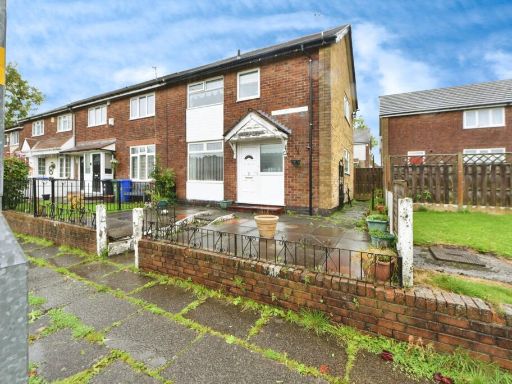 2 bedroom end of terrace house for sale in Cambourne Road, Hyde, Greater Manchester, SK14 — £160,000 • 2 bed • 1 bath • 743 ft²
2 bedroom end of terrace house for sale in Cambourne Road, Hyde, Greater Manchester, SK14 — £160,000 • 2 bed • 1 bath • 743 ft²