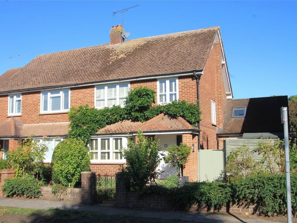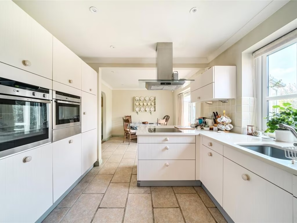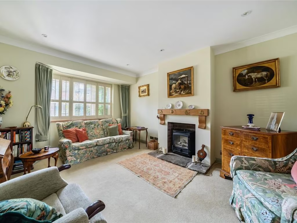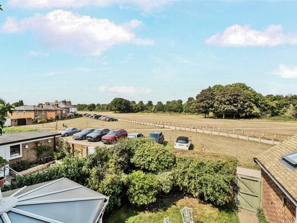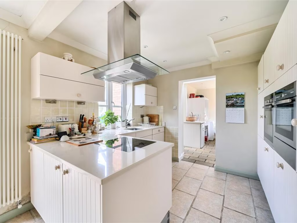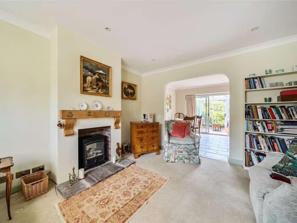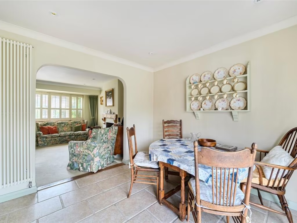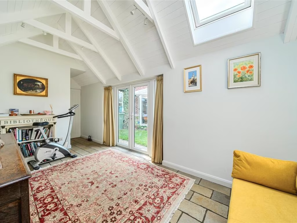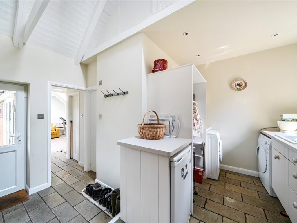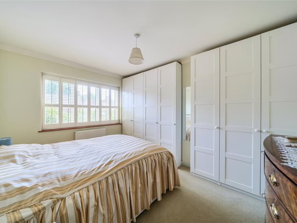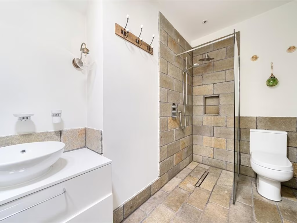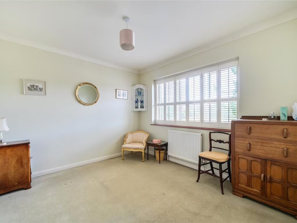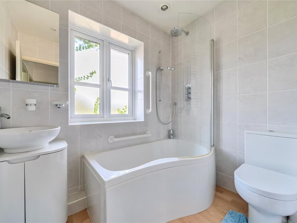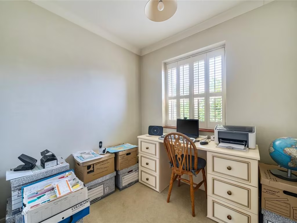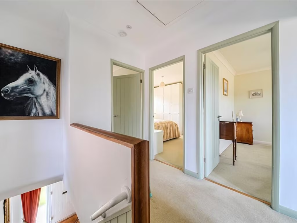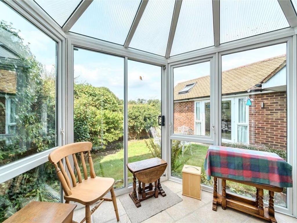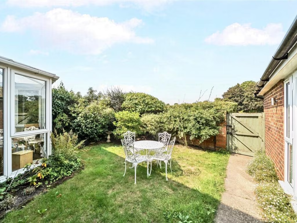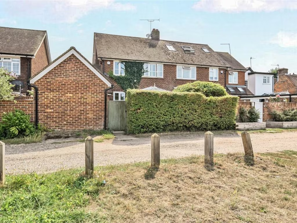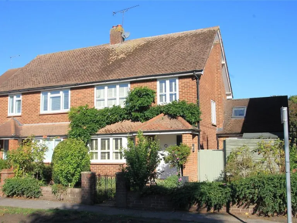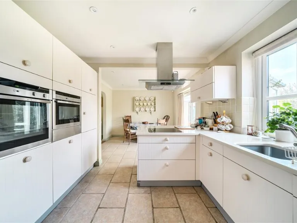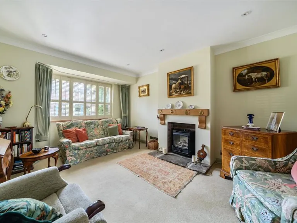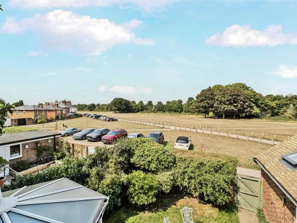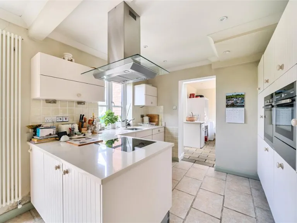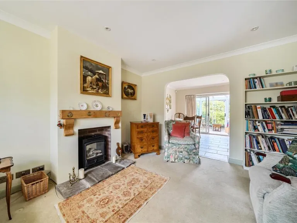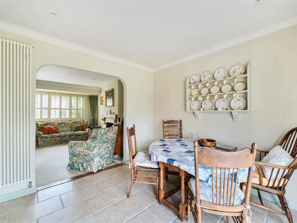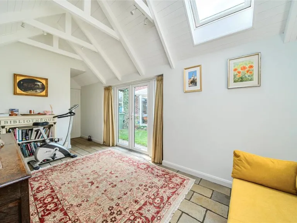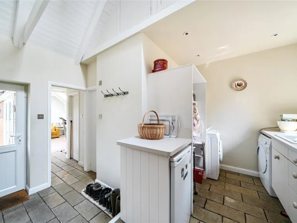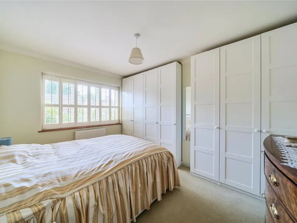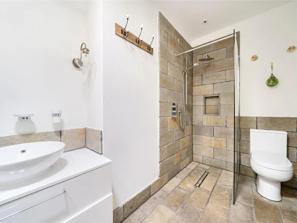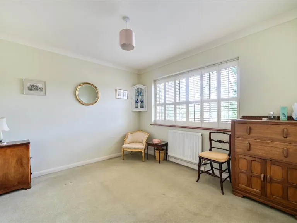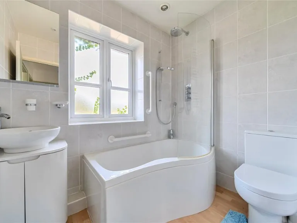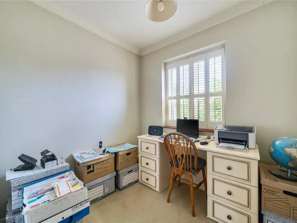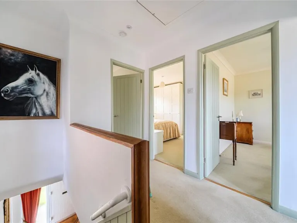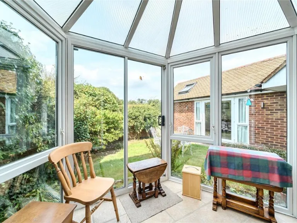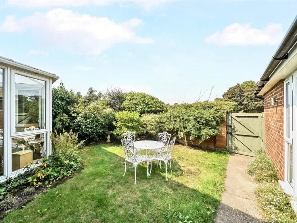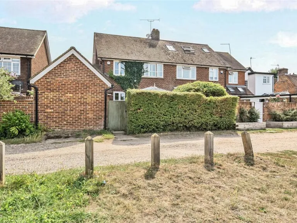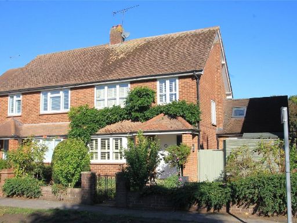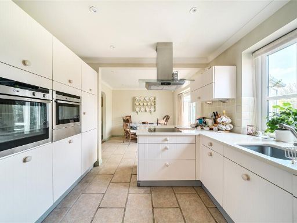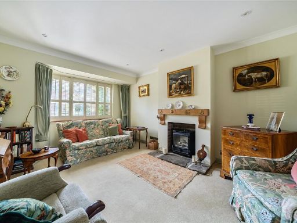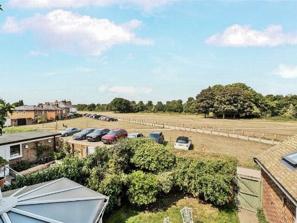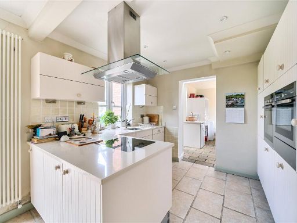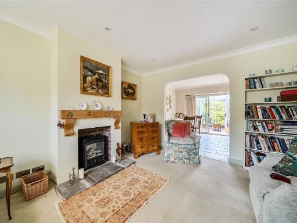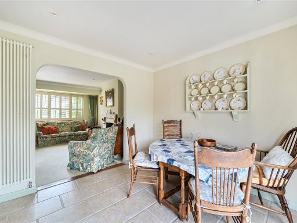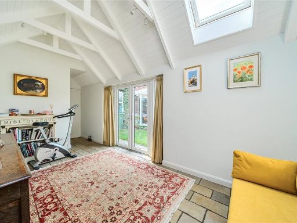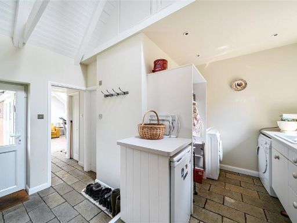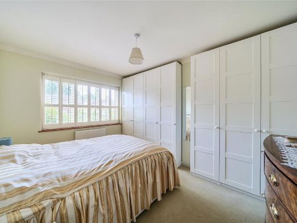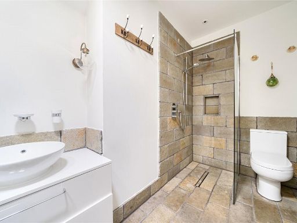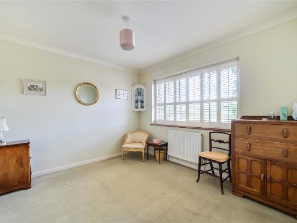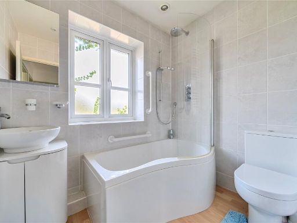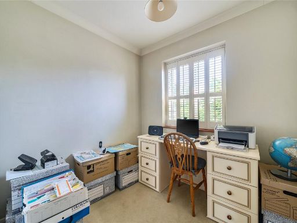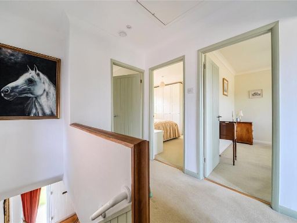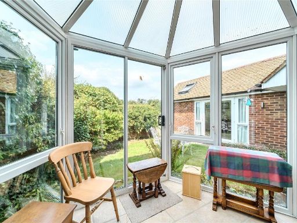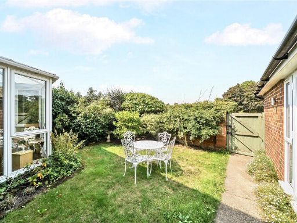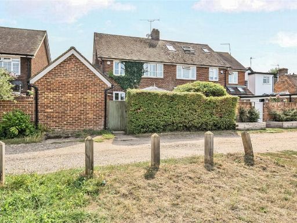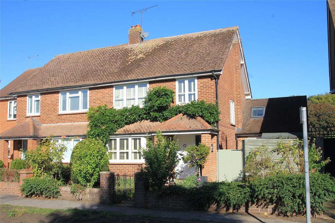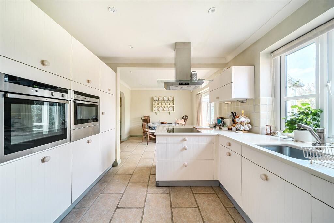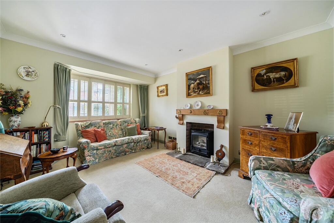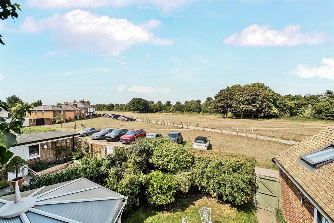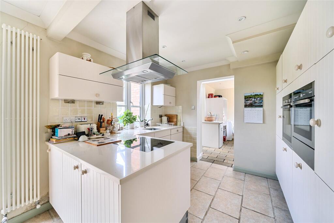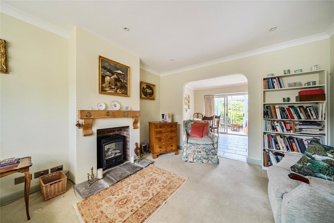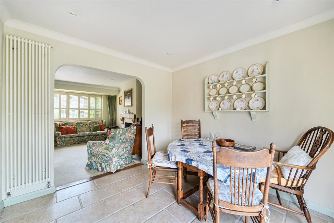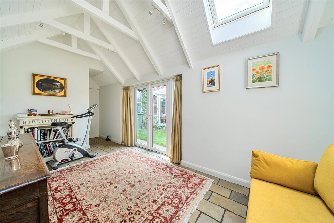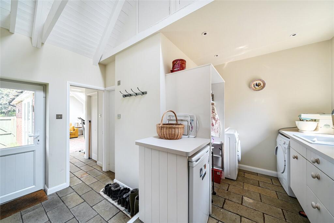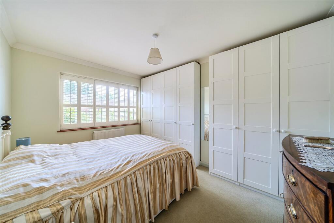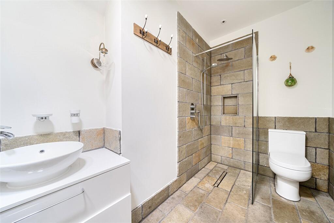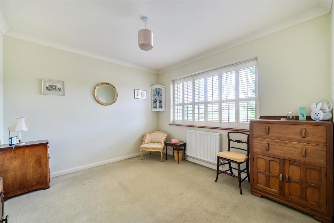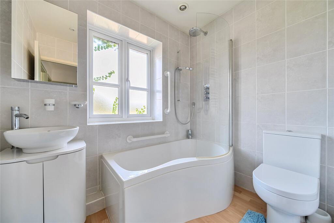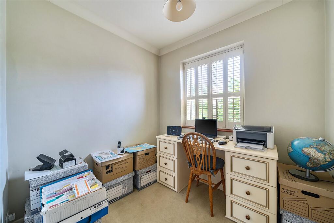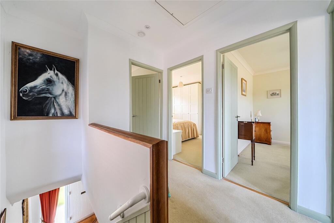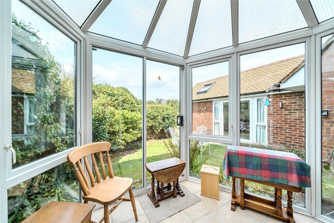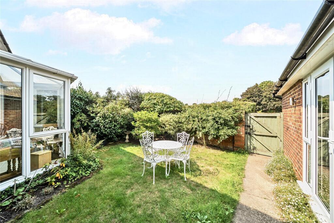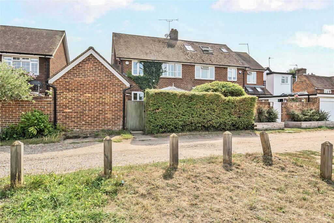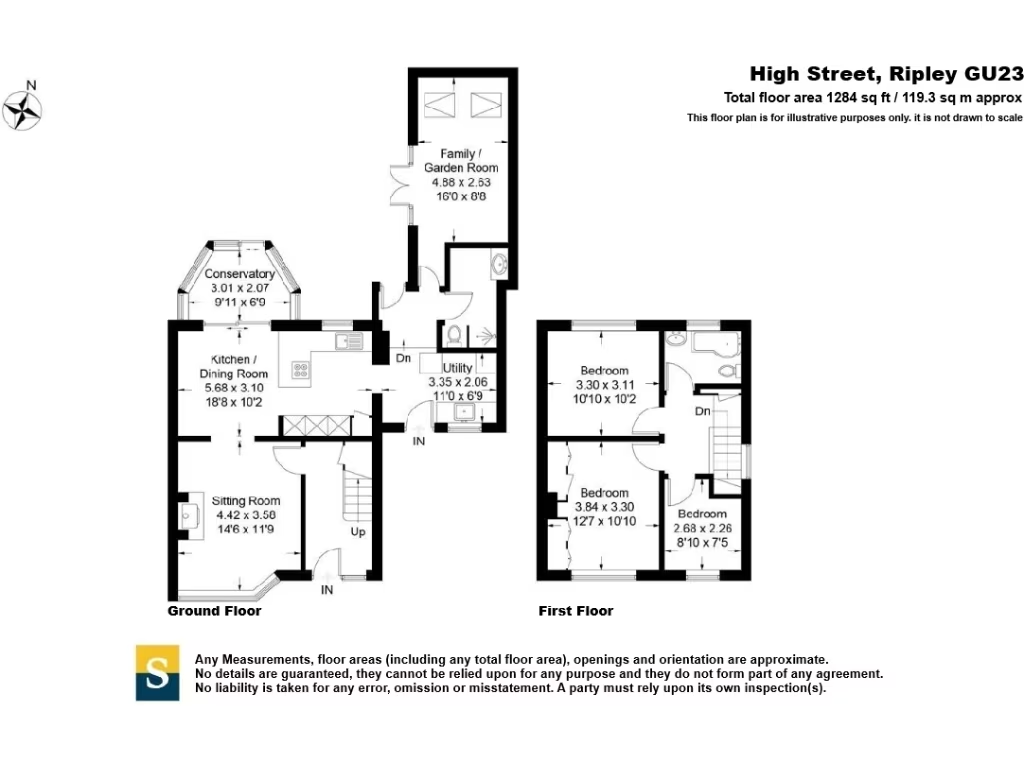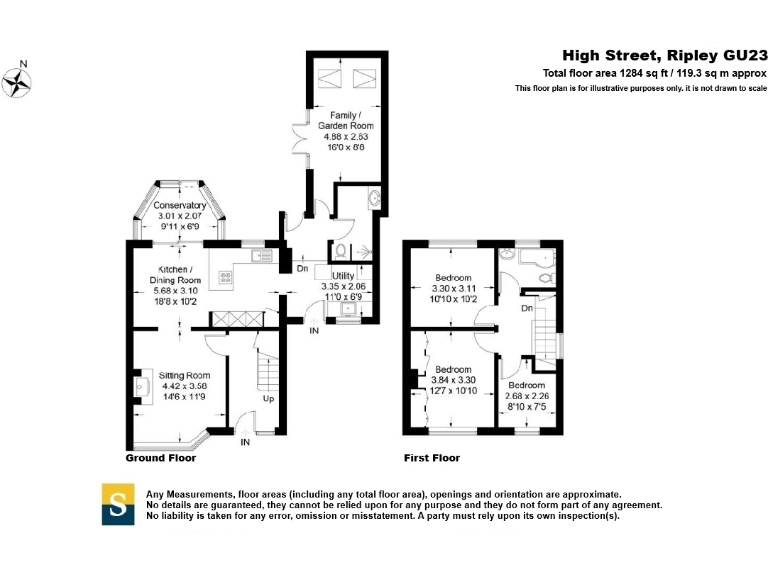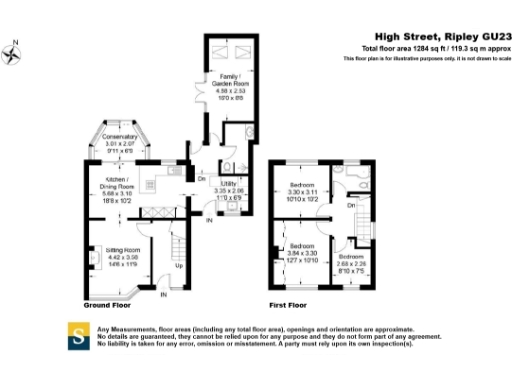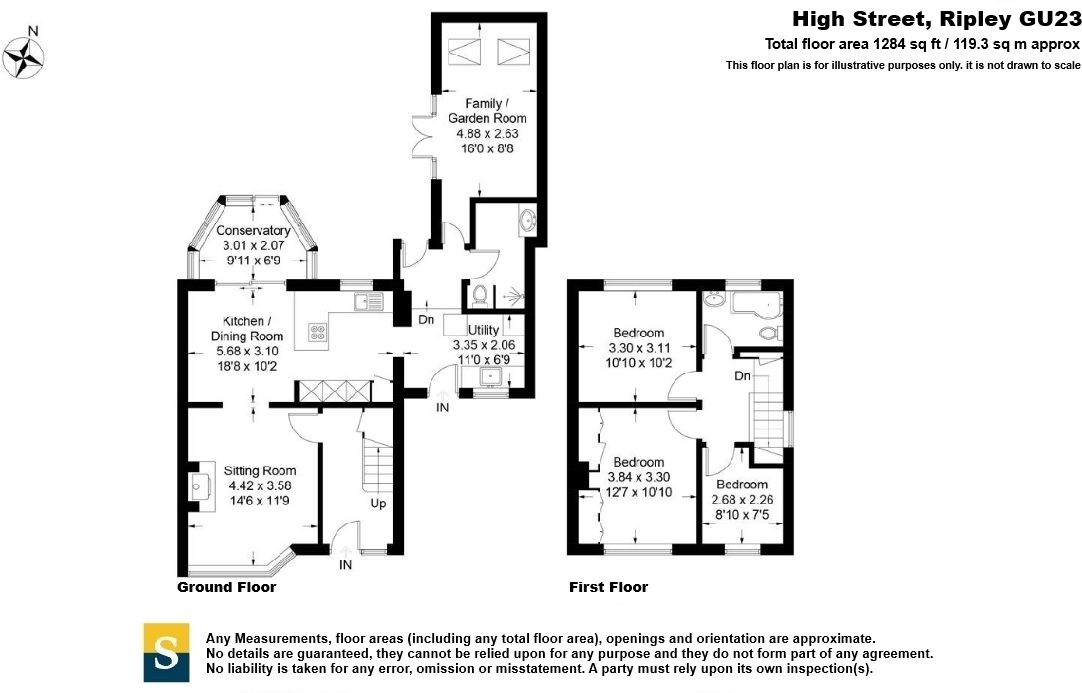Summary - 99 HIGH STREET RIPLEY WOKING GU23 6AN
3 bed 2 bath Semi-Detached
Spacious 3-bed semi with conservatory, garden views and large plot in central Ripley..
- Views across Ripley Village Green from front of property
- Conservatory and vaulted family/garden room with French doors
- Modern fitted kitchen with space for family dining
- Three bedrooms and contemporary family bathroom upstairs
- Utility room plus ground-floor shower room for convenience
- Large/huge plot with mature planting and rear access to parking
- Cavity walls as-built with no added insulation (assumed)
- Council tax band above average for the area
Set in the heart of Ripley village and backing onto the Village Green, this three-bedroom semi-detached home combines generous living space with versatile family accommodation. The modern fitted kitchen opens to a light conservatory, while a striking family/garden room with vaulted ceiling and French doors creates a relaxed social hub that flows out to a mature rear garden and large plot.
Upstairs are three bedrooms and a contemporary family bathroom, providing comfortable everyday living. Practical additions include a utility room and a ground-floor shower room, useful for busy family life or multi-generational use. Off-street parking is available via a rear gate, and the property is freehold with no flood risk.
Built in the post-war period, the house has character and clear potential to extend or adapt (subject to planning). Buyers should note the cavity walls were constructed without added insulation (assumed) and the property dates from the 1950s–1960s, so further energy-improvement or modernisation work may be beneficial. Council tax is above average for the area.
This home suits families looking for village living close to excellent schools, cafes, pubs and fast transport links. Its generous internal space and large plot give scope to enhance value and tailor the house to contemporary needs while enjoying the highly desirable Ripley location.
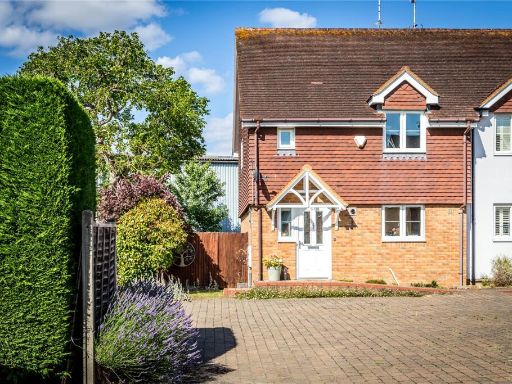 2 bedroom semi-detached house for sale in Wentworth Close, Ripley, Surrey, GU23 — £595,000 • 2 bed • 2 bath • 852 ft²
2 bedroom semi-detached house for sale in Wentworth Close, Ripley, Surrey, GU23 — £595,000 • 2 bed • 2 bath • 852 ft²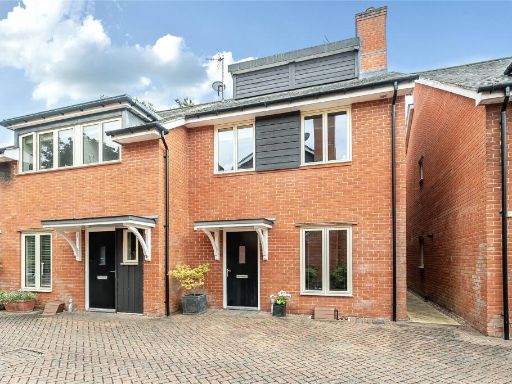 3 bedroom semi-detached house for sale in White Hart Close, Ripley, Surrey, GU23 — £765,000 • 3 bed • 2 bath • 1247 ft²
3 bedroom semi-detached house for sale in White Hart Close, Ripley, Surrey, GU23 — £765,000 • 3 bed • 2 bath • 1247 ft²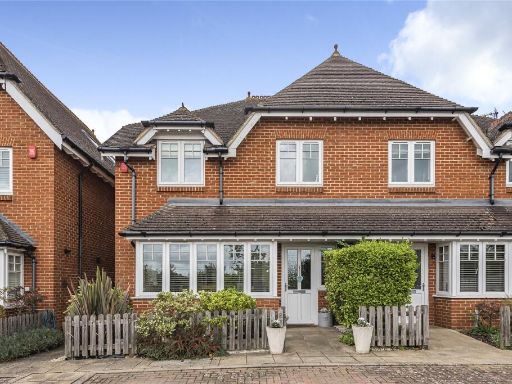 4 bedroom semi-detached house for sale in Portsmouth Road, Ripley, Surrey, GU23 — £800,000 • 4 bed • 2 bath • 1775 ft²
4 bedroom semi-detached house for sale in Portsmouth Road, Ripley, Surrey, GU23 — £800,000 • 4 bed • 2 bath • 1775 ft²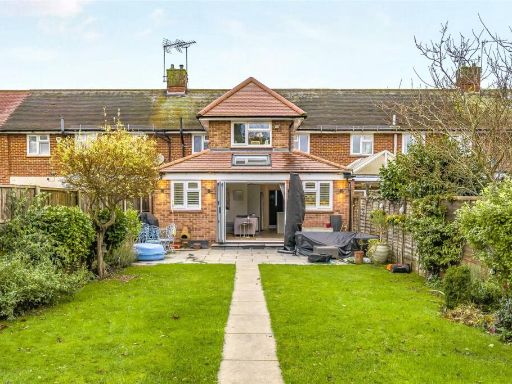 3 bedroom terraced house for sale in Georgelands, Ripley, Surrey, GU23 — £600,000 • 3 bed • 1 bath • 1240 ft²
3 bedroom terraced house for sale in Georgelands, Ripley, Surrey, GU23 — £600,000 • 3 bed • 1 bath • 1240 ft²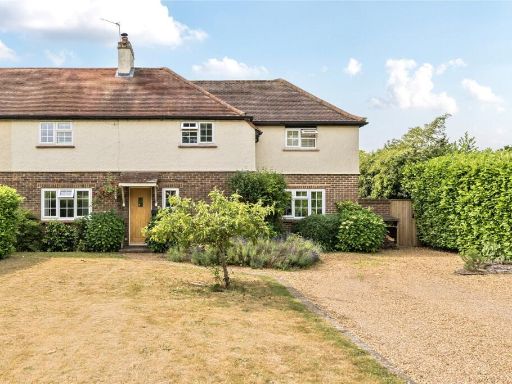 4 bedroom semi-detached house for sale in Hedgecroft Cottages, Newark Lane, Ripley, Surrey, GU23 — £800,000 • 4 bed • 2 bath • 1376 ft²
4 bedroom semi-detached house for sale in Hedgecroft Cottages, Newark Lane, Ripley, Surrey, GU23 — £800,000 • 4 bed • 2 bath • 1376 ft²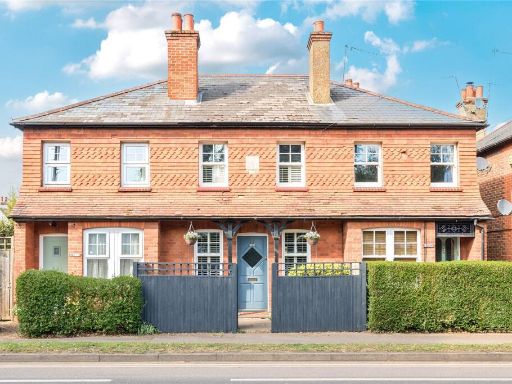 3 bedroom terraced house for sale in High Street, Ripley, Surrey, GU23 — £575,000 • 3 bed • 1 bath • 870 ft²
3 bedroom terraced house for sale in High Street, Ripley, Surrey, GU23 — £575,000 • 3 bed • 1 bath • 870 ft²