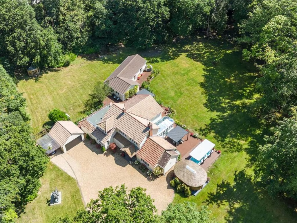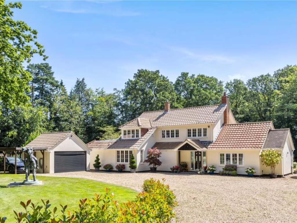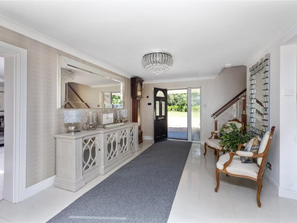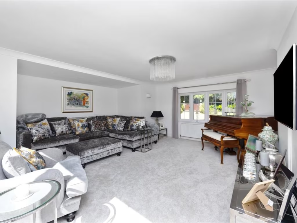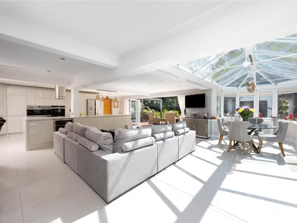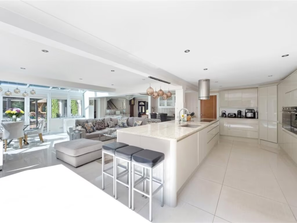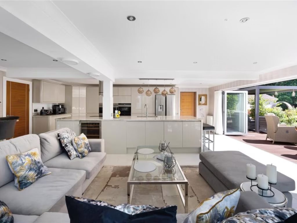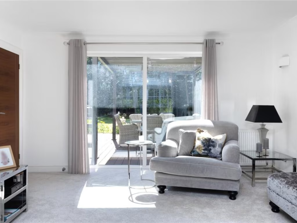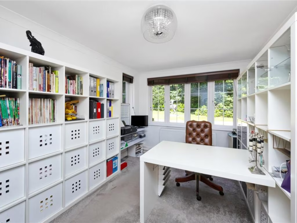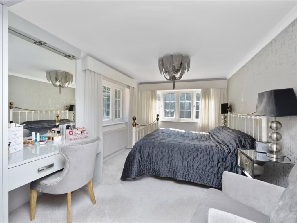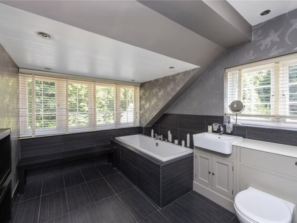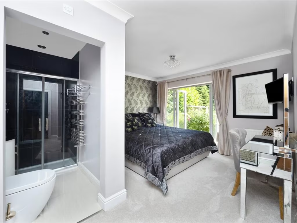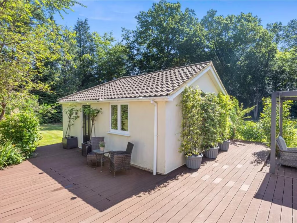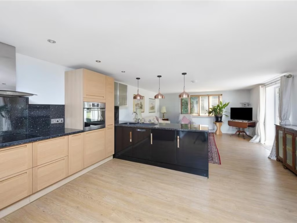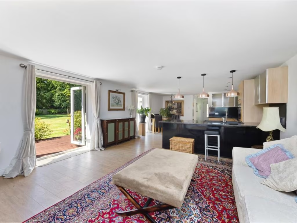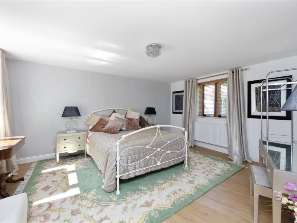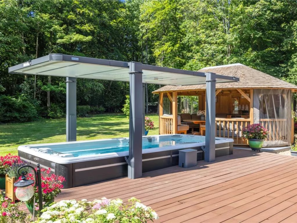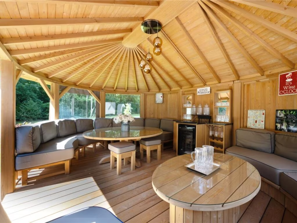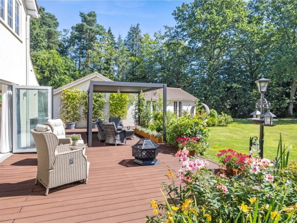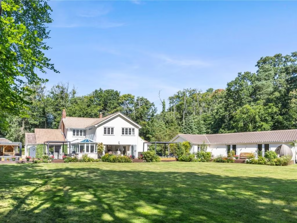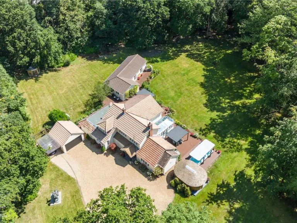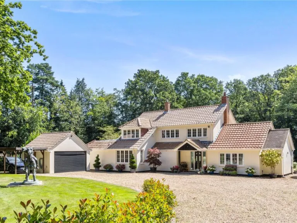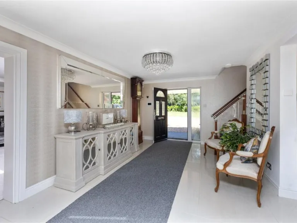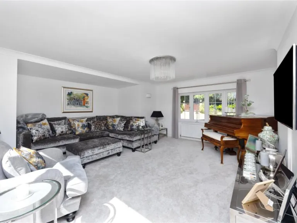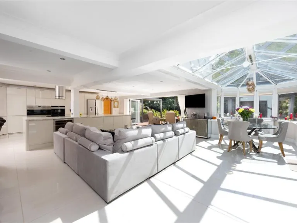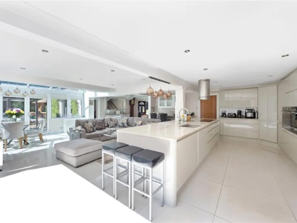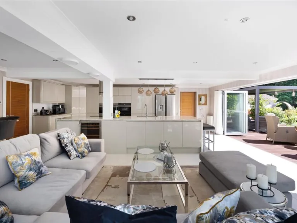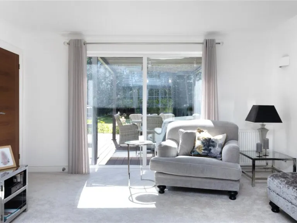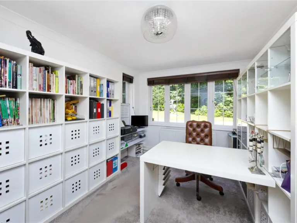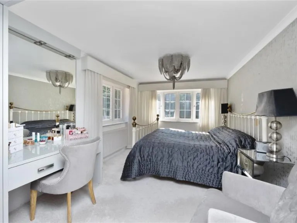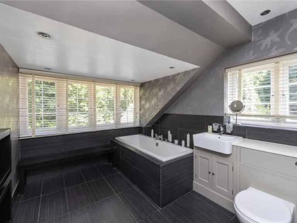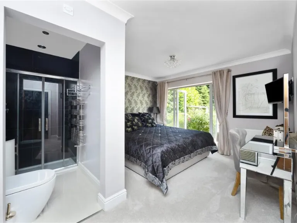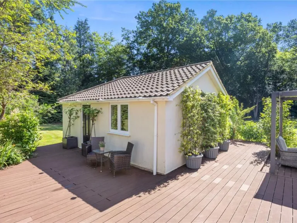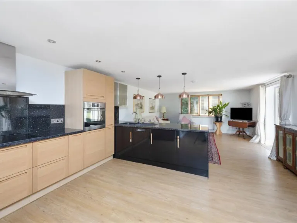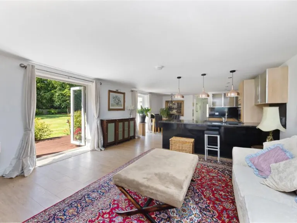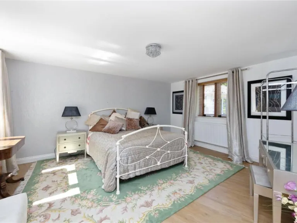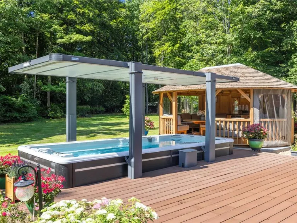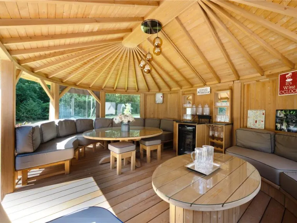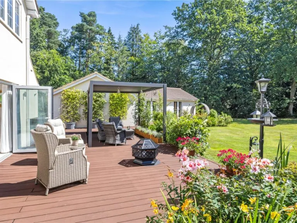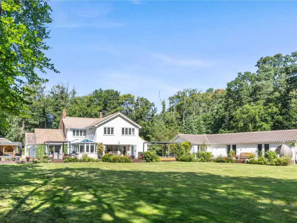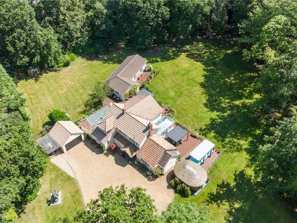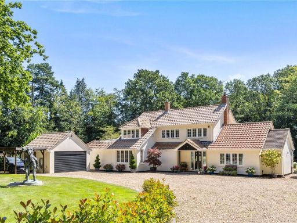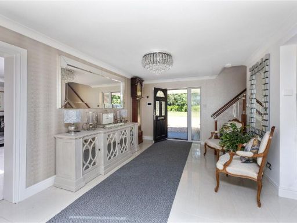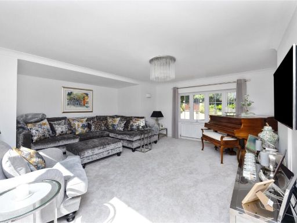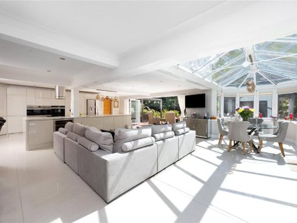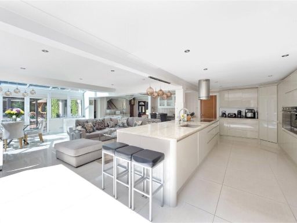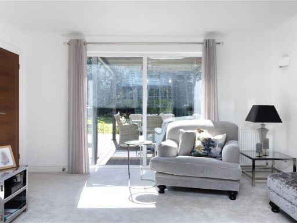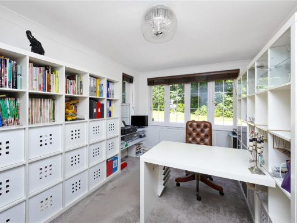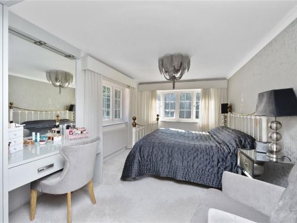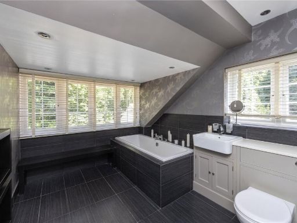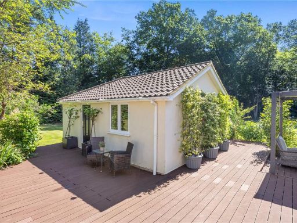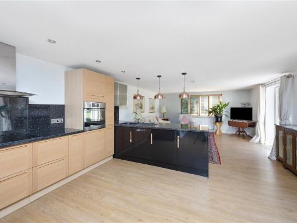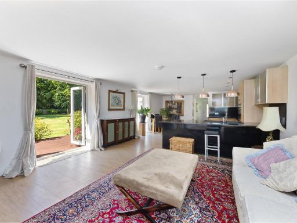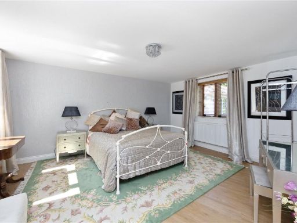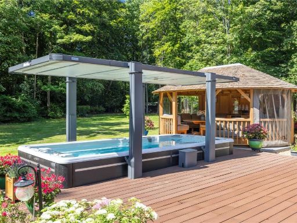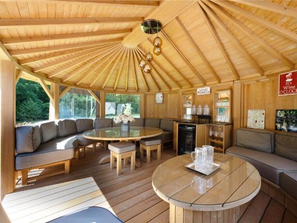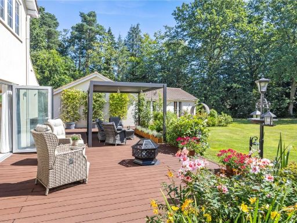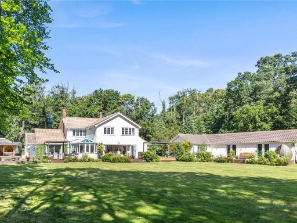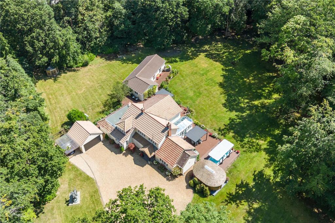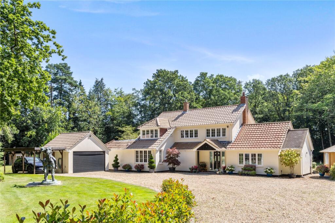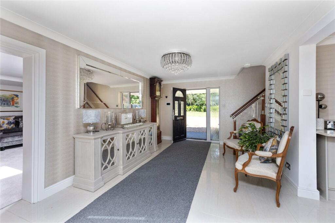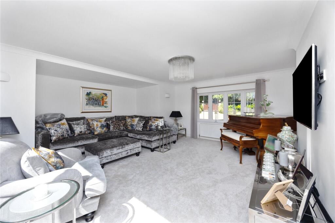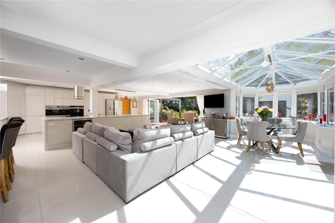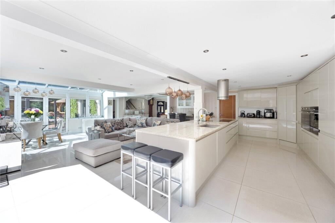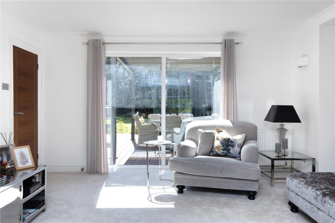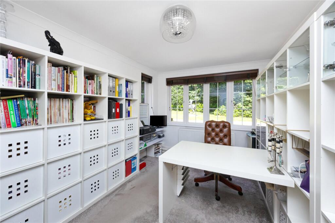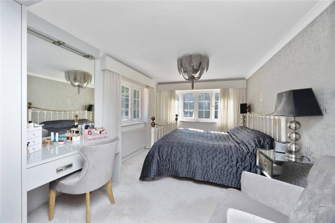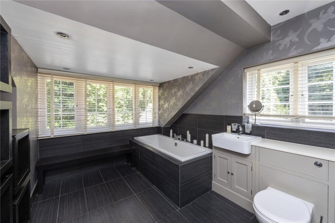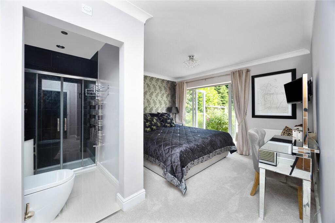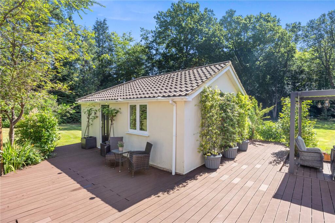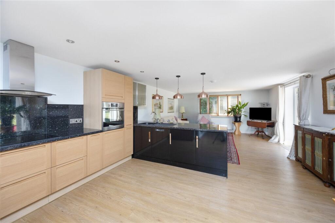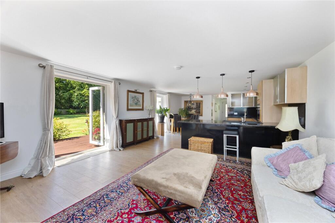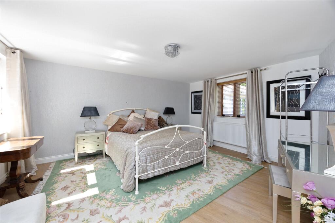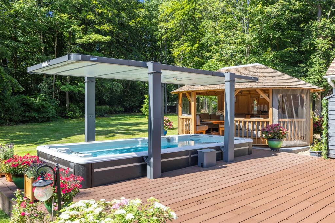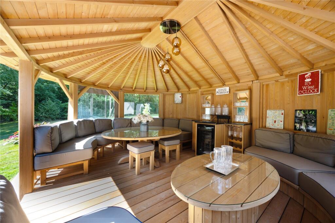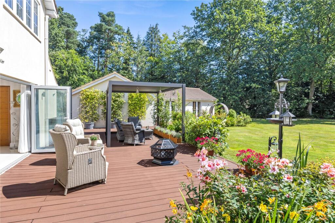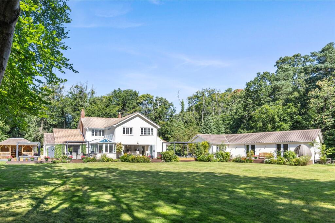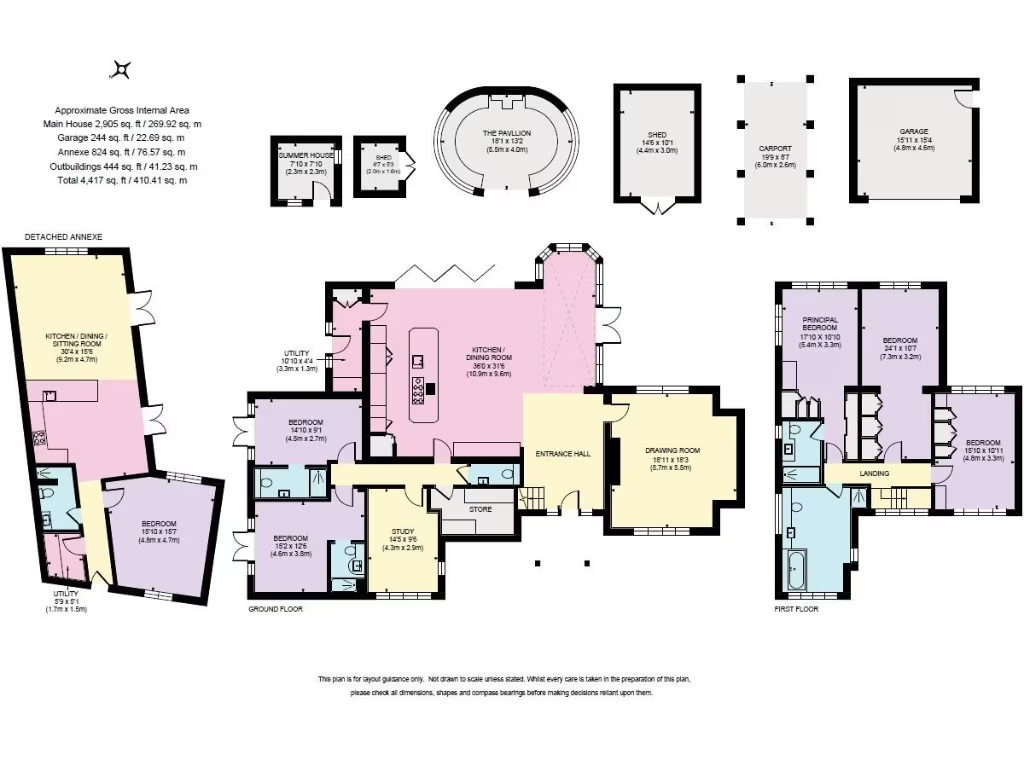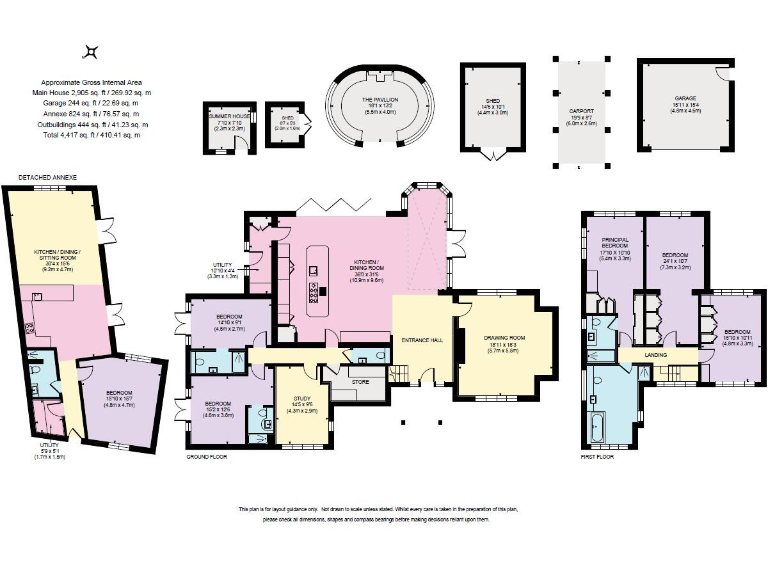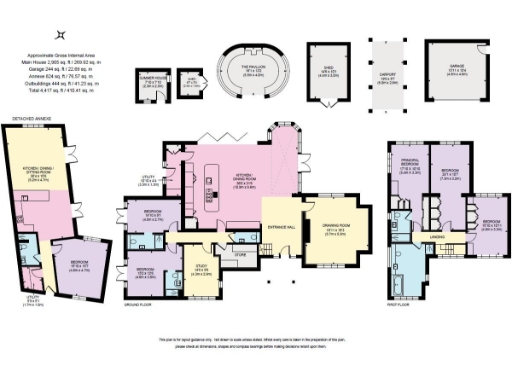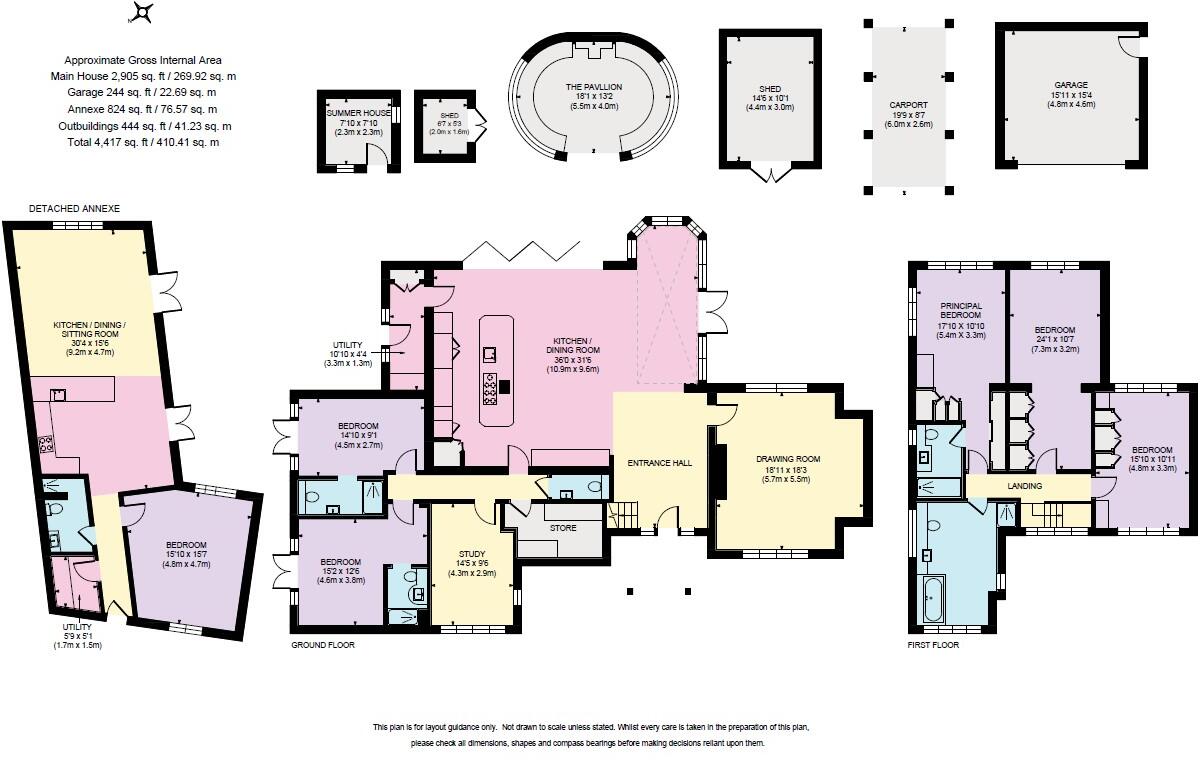Summary - WESTWOOD END WESTWOOD ROAD WINDLESHAM GU20 6LX
5 bed 4 bath Detached
Spacious five-bedroom family home with detached annexe and 2.33-acre south-facing gardens.
South-facing landscaped grounds of about 2.335 acres
Detached self-contained annexe with kitchen, bedroom and shower room
Large open-plan kitchen/breakfast/family room with roof lantern and bi-folds
Electrically gated entrance, sweeping drive, double garage and carport
Full-width deck with canopied spa/jacuzzi, pavilion and summer house
EPC Rating D; likely scope for insulation and energy-efficiency upgrades
Cavity walls as built (assumed) — potential insulation/modernisation work
Council Tax Band G — higher ongoing running costs
Set within about 2.335 acres of manicured, south-facing grounds, this substantial five-bedroom detached home is arranged for flexible family living and entertaining. The ground floor centres on a bright open-plan kitchen/breakfast/family room with a roof lantern and bi-fold doors leading to a south-facing patio and full-width deck, creating seamless indoor-outdoor flow. A double-aspect drawing room, study, utility room and two ground-floor double bedrooms with en suites add practical everyday space.
A detached, self-contained annexe with kitchen, living area, bedroom and shower room offers independent accommodation for guests, staff or a home office, with its own decked area overlooking the gardens. The property is approached through electrically operated gates onto a sweeping gravel drive with extensive parking, detached double garage and carport. Grounds include a pavilion, canopied spa/jacuzzi, summer house and outbuildings, providing many leisure options and excellent privacy.
The house has been improved in recent years and presents as well maintained, but buyers should note the Energy Performance Certificate rating of D and the assumed original cavity-wall construction without added insulation. The plot and outbuildings will require ongoing garden and grounds maintenance given the scale. Council Tax is Band G, reflecting higher running costs for this size and location.
Located on one of Windlesham’s most prestigious roads, the house sits close to local village amenities, renowned schools and easy road links to Sunningdale, Ascot and the M3/M25 corridors. This home will suit a growing family seeking space and privacy with strong potential for modernisation and long-term enjoyment of extensive south-facing gardens.
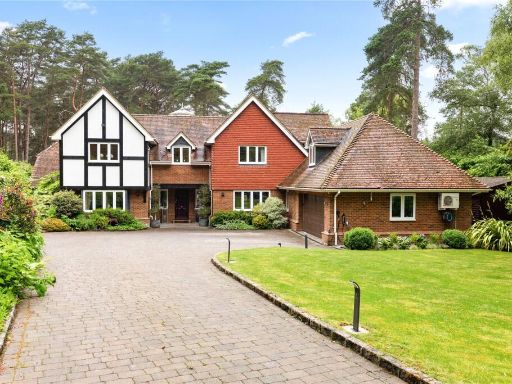 5 bedroom detached house for sale in Westwood Road, Windlesham, Surrey, GU20 — £2,995,000 • 5 bed • 5 bath • 5408 ft²
5 bedroom detached house for sale in Westwood Road, Windlesham, Surrey, GU20 — £2,995,000 • 5 bed • 5 bath • 5408 ft²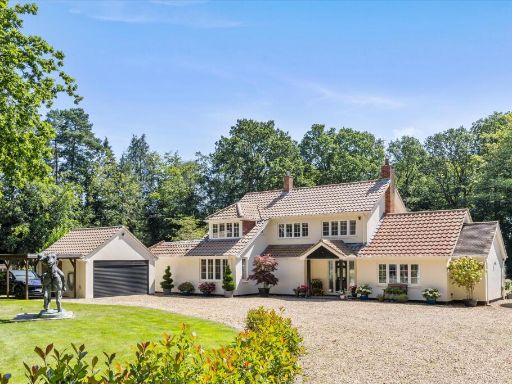 6 bedroom detached house for sale in Westwood Road, Windlesham, Surrey, GU20 — £2,850,000 • 6 bed • 5 bath • 4417 ft²
6 bedroom detached house for sale in Westwood Road, Windlesham, Surrey, GU20 — £2,850,000 • 6 bed • 5 bath • 4417 ft²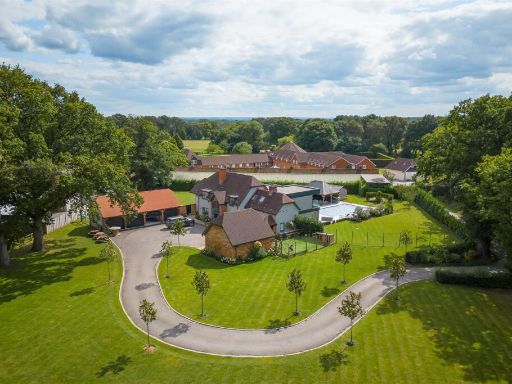 4 bedroom detached house for sale in Windlesham GU20 — £2,650,000 • 4 bed • 3 bath • 4621 ft²
4 bedroom detached house for sale in Windlesham GU20 — £2,650,000 • 4 bed • 3 bath • 4621 ft²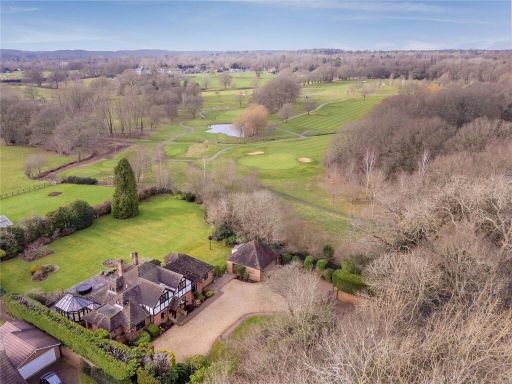 5 bedroom detached house for sale in School Road, Windlesham, Surrey, GU20 — £1,750,000 • 5 bed • 4 bath • 3869 ft²
5 bedroom detached house for sale in School Road, Windlesham, Surrey, GU20 — £1,750,000 • 5 bed • 4 bath • 3869 ft²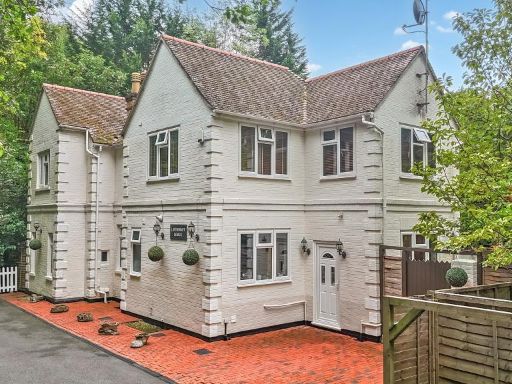 4 bedroom detached house for sale in Windlesham, Surrey, GU20 — £1,600,000 • 4 bed • 3 bath • 2833 ft²
4 bedroom detached house for sale in Windlesham, Surrey, GU20 — £1,600,000 • 4 bed • 3 bath • 2833 ft²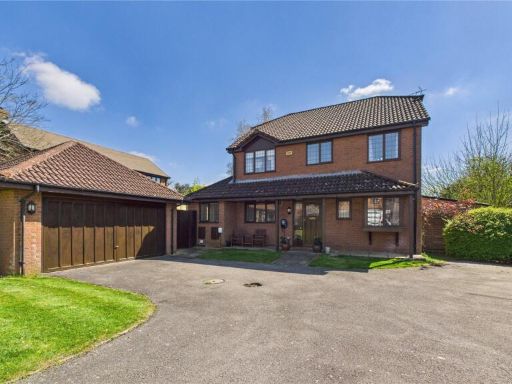 4 bedroom detached house for sale in Graham Road, Windlesham, Surrey, GU20 — £800,000 • 4 bed • 2 bath • 2131 ft²
4 bedroom detached house for sale in Graham Road, Windlesham, Surrey, GU20 — £800,000 • 4 bed • 2 bath • 2131 ft²