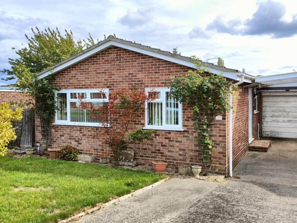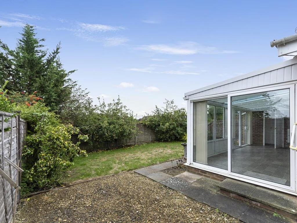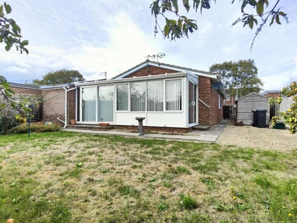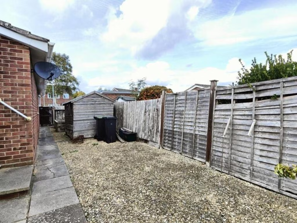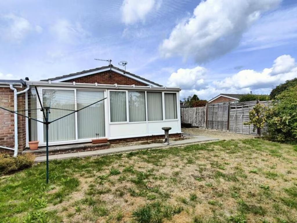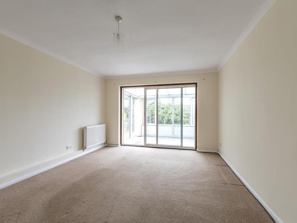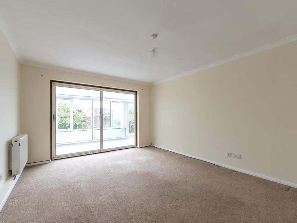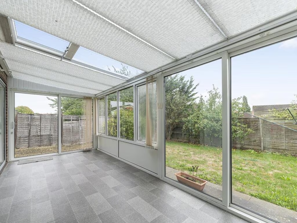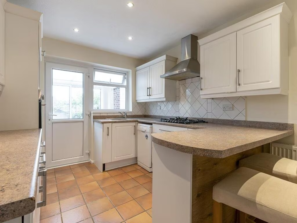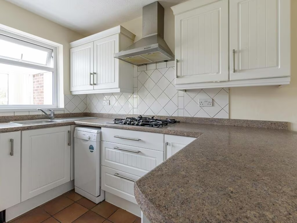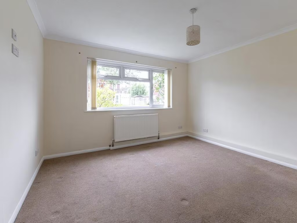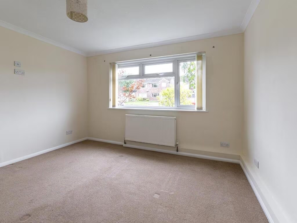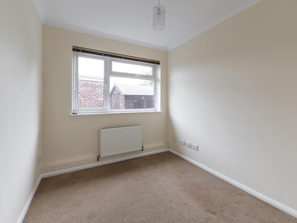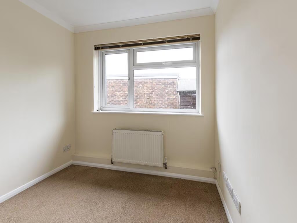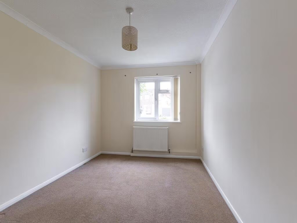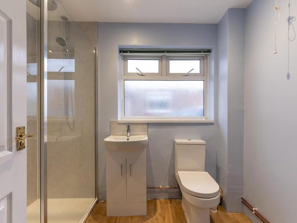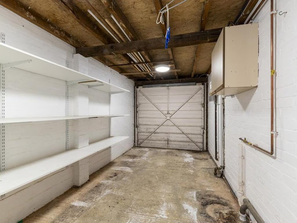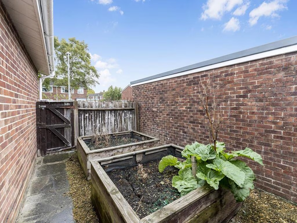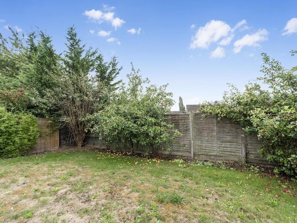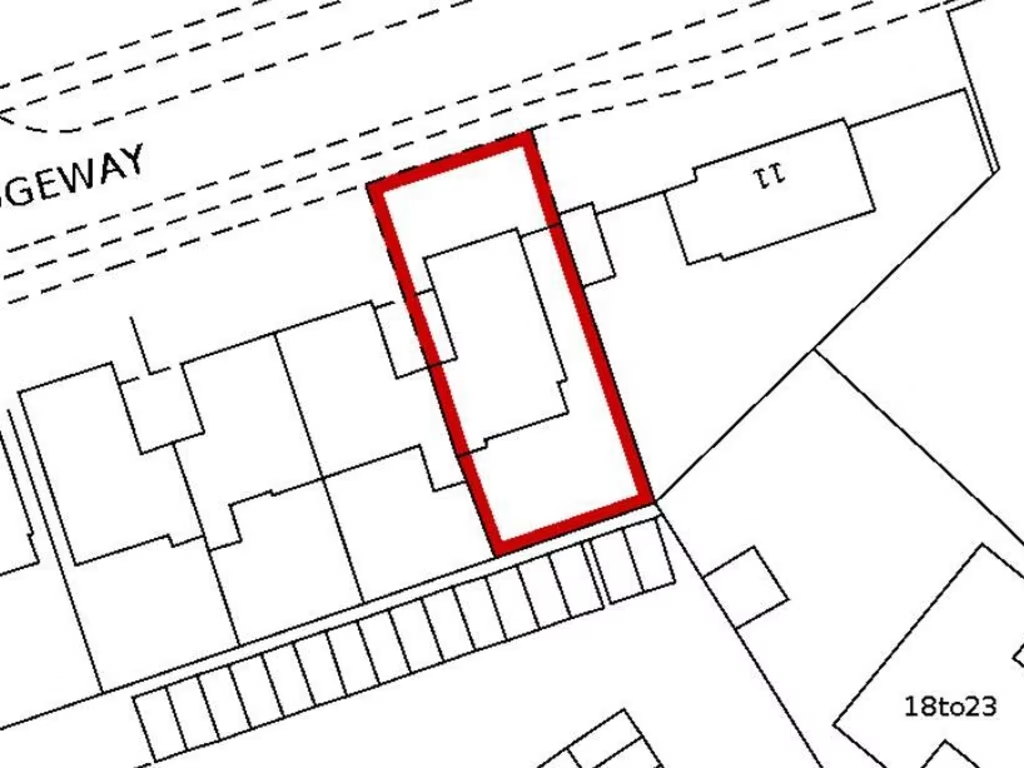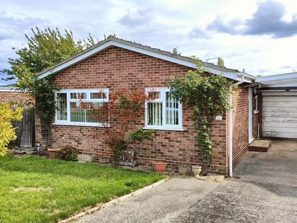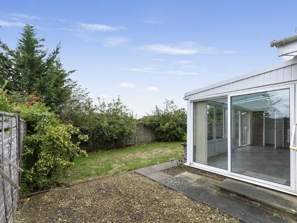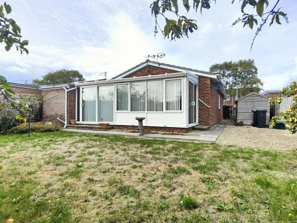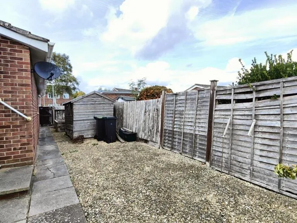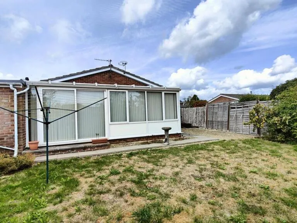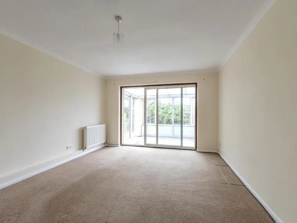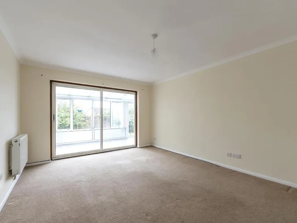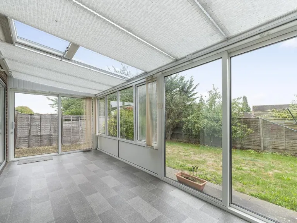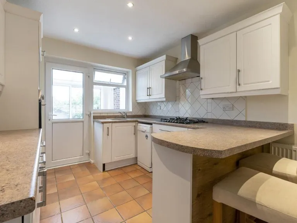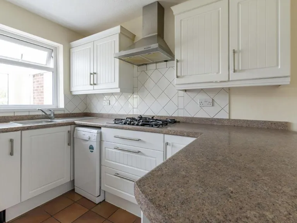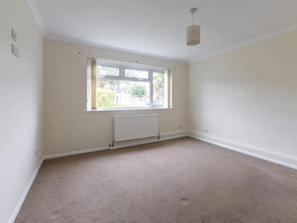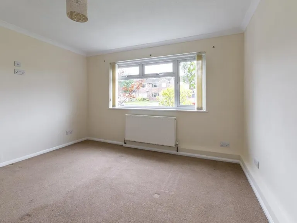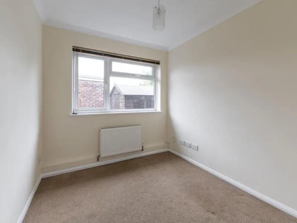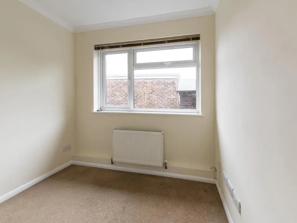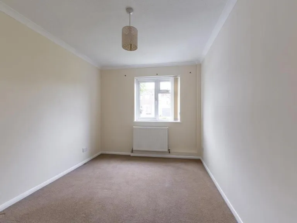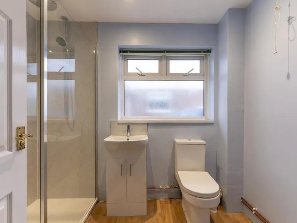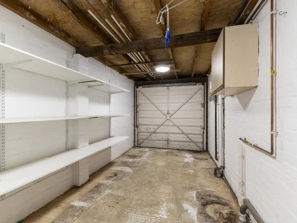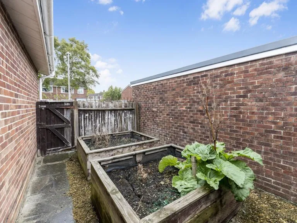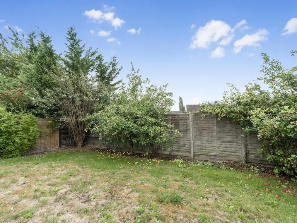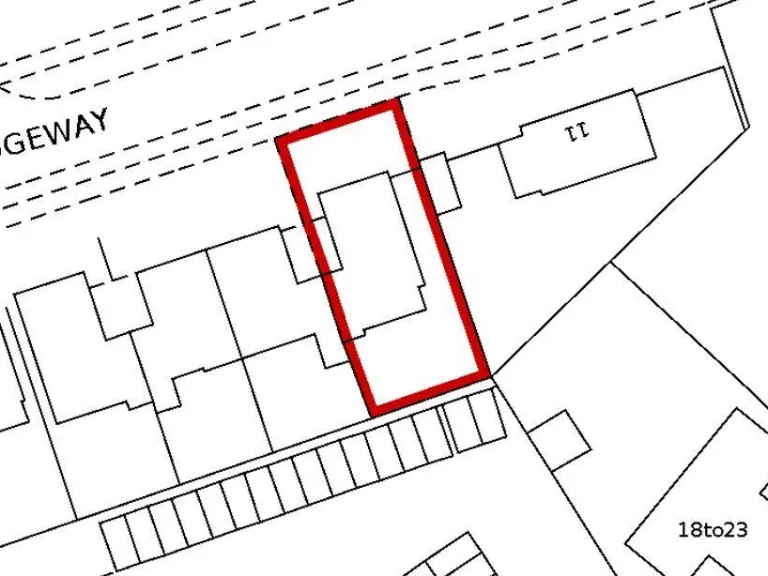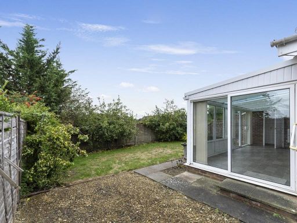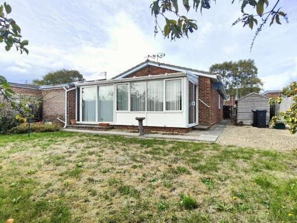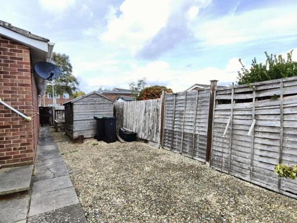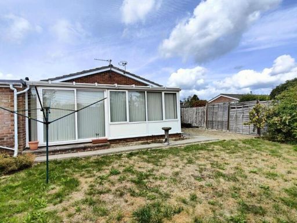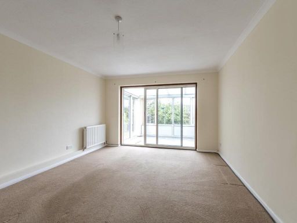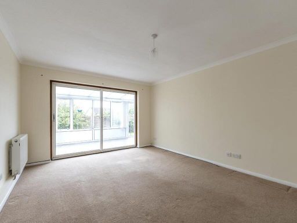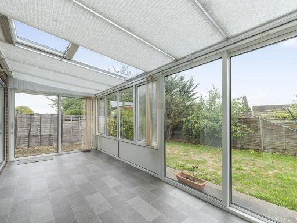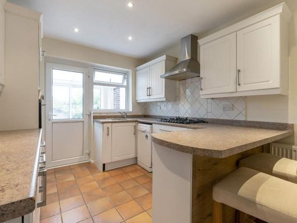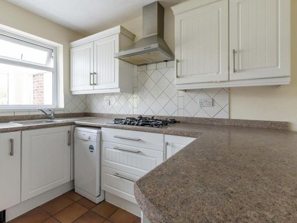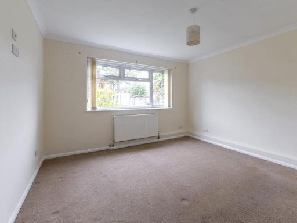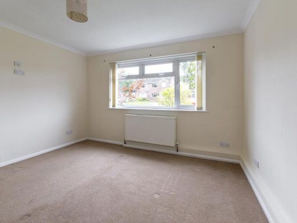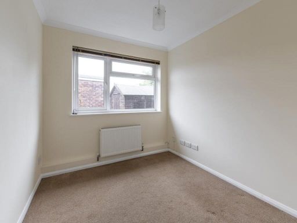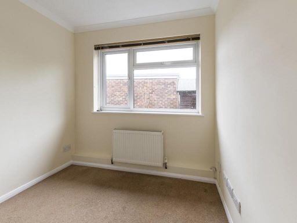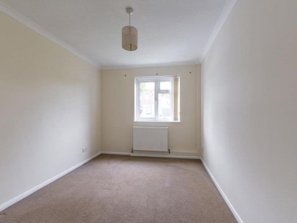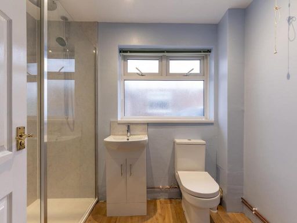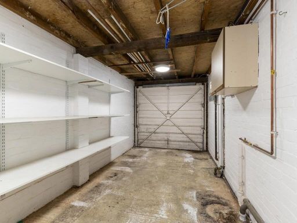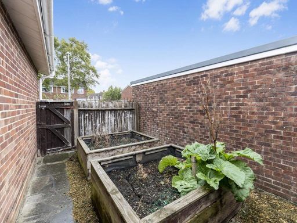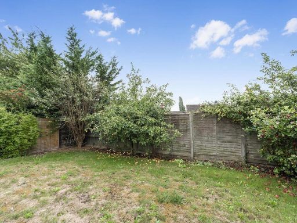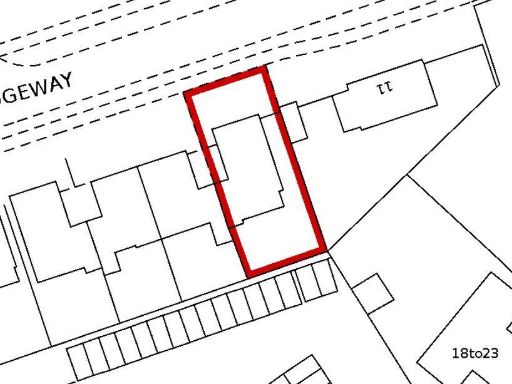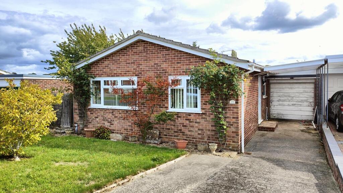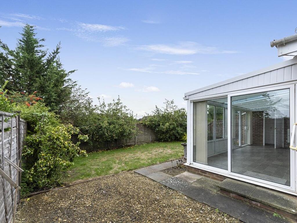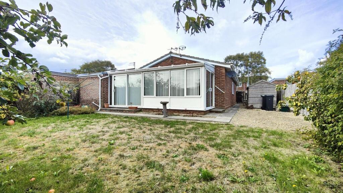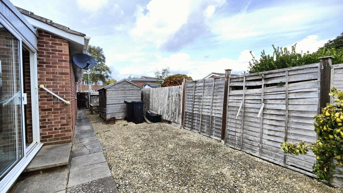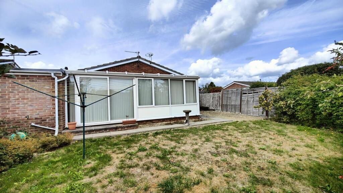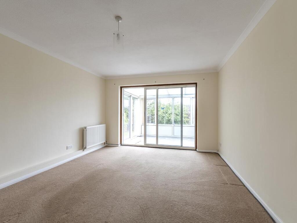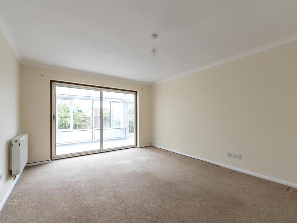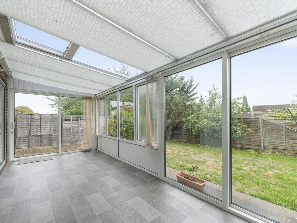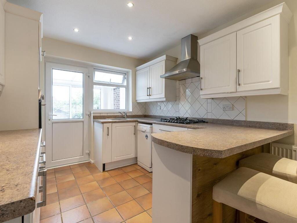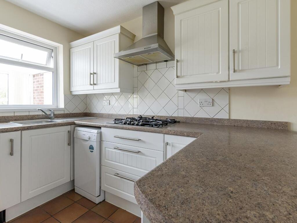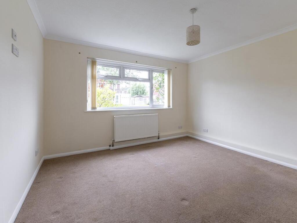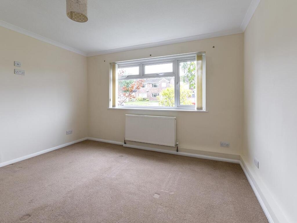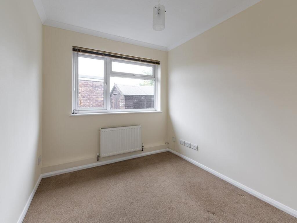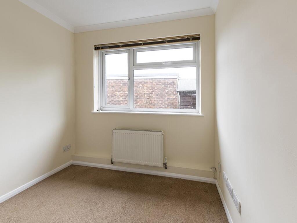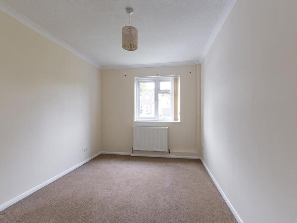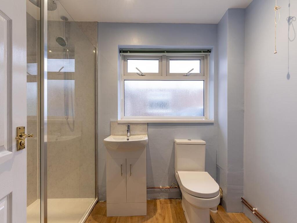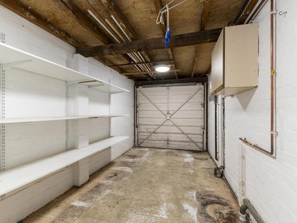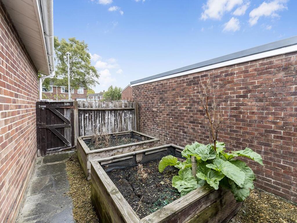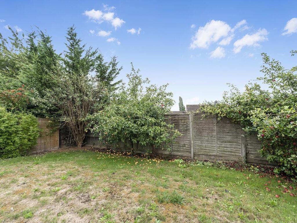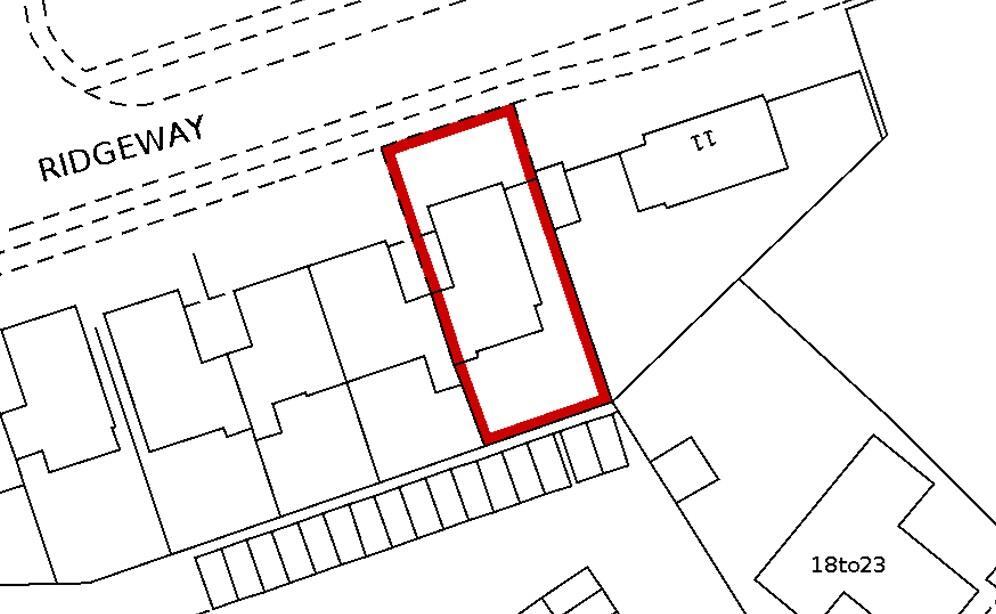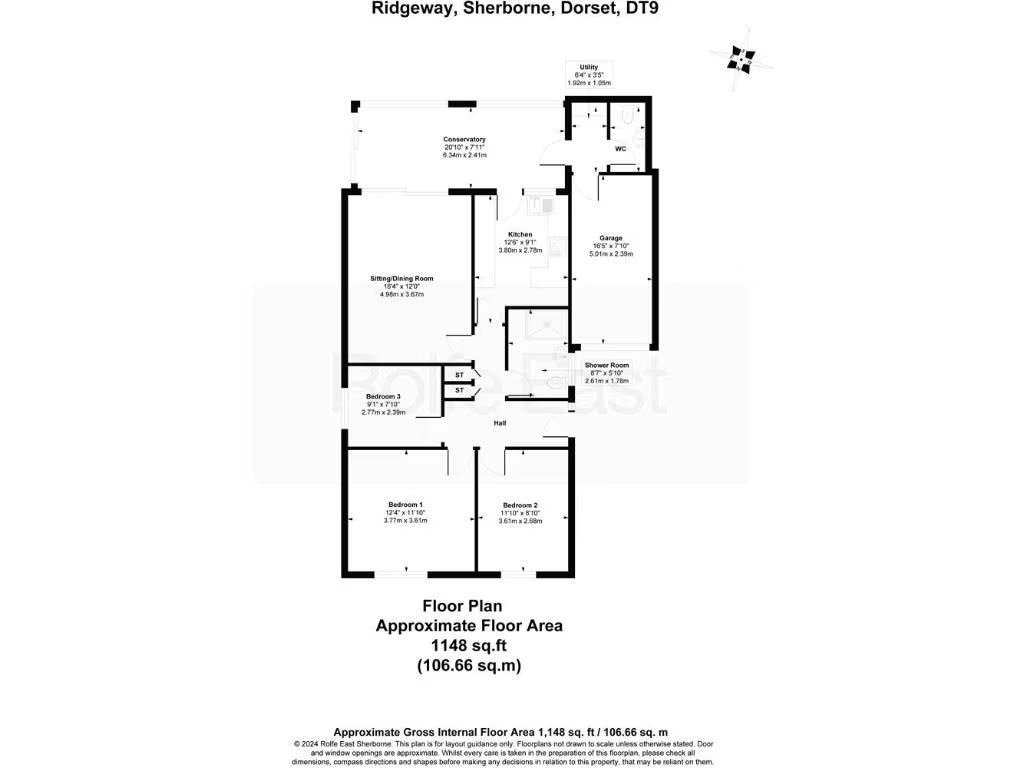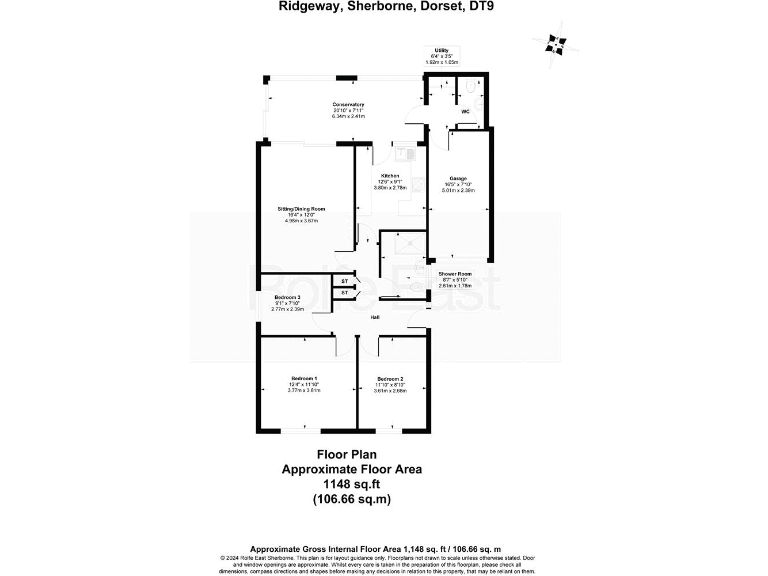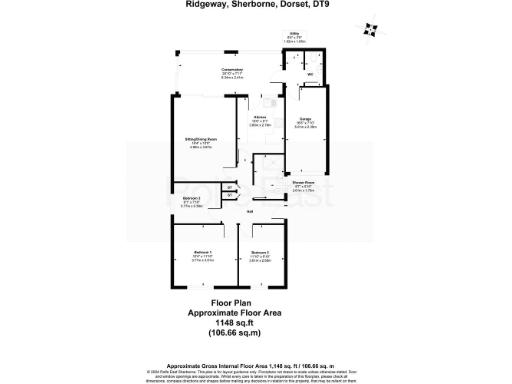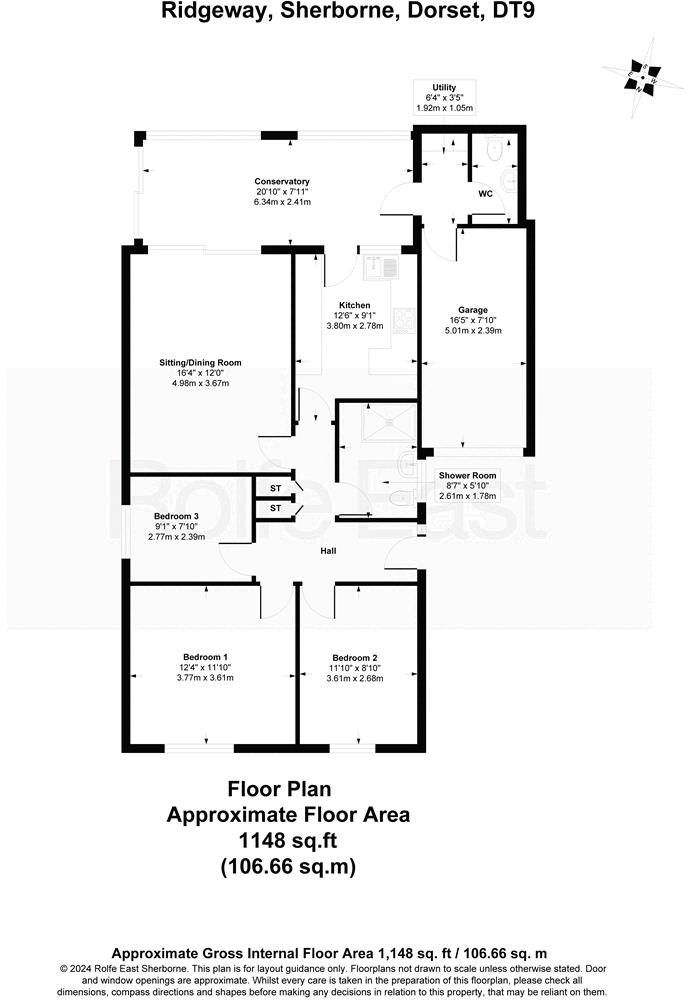Summary - 13 RIDGEWAY SHERBORNE DT9 6DA
3 bed 2 bath Semi-Detached Bungalow
Chain-free, low-maintenance home moments from Sherborne high street.
Link-detached three-bedroom single-storey bungalow, circa 1,148 sq ft
Large 20'10" conservatory overlooking south-facing private rear garden
Private driveway, carport and attached single garage with internal access
Newly fitted shower room; good decorative order throughout
Scope to extend using side garden — subject to planning permission
Short walk to Sherborne town centre, shops and mainline station
Mid-20th-century build with some low ceiling heights to note
Average-sized layout; viewings advised to check room proportions
This extended three-bedroom link-detached bungalow offers comfortable single-storey living in the heart of Sherborne. The bright sitting room and large 20'10" conservatory look onto a sunny south-facing rear garden that enjoys privacy and mature fruit trees. The property is presented in good decorative order, with newly fitted shower room, uPVC double glazing and gas-fired radiator central heating.
Practical features include a private driveway, attached single garage with internal access, utility room and cloakroom. The plot includes a useful side garden area (62'3" x 13'6") which, subject to planning permission, provides scope to extend or reconfigure. The location is highly convenient — a short walk to Sherborne town centre, Waitrose, local convenience stores and the mainline railway station to London.
For downsizers seeking low-maintenance, single-level living this bungalow is well suited; it also appeals to small families wanting town fringe convenience. Notable drawbacks are the bungalow's mid-20th century construction with relatively low ceilings in places and the fact any extension is subject to necessary planning approval. Steps lead to the front door and the overall footprint is average-sized (approx. 1,148 sq ft), so buyers should view to assess storage and room proportions in person.
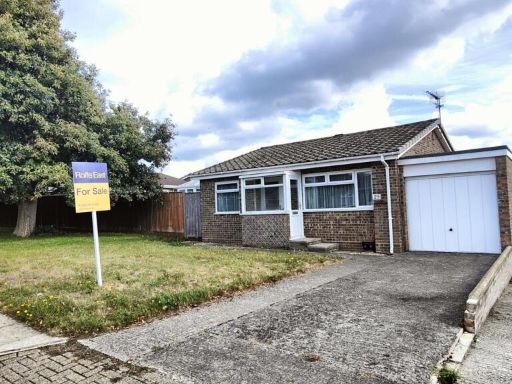 2 bedroom detached bungalow for sale in St. Marys Road, Sherborne, DT9 — £325,000 • 2 bed • 1 bath • 1017 ft²
2 bedroom detached bungalow for sale in St. Marys Road, Sherborne, DT9 — £325,000 • 2 bed • 1 bath • 1017 ft²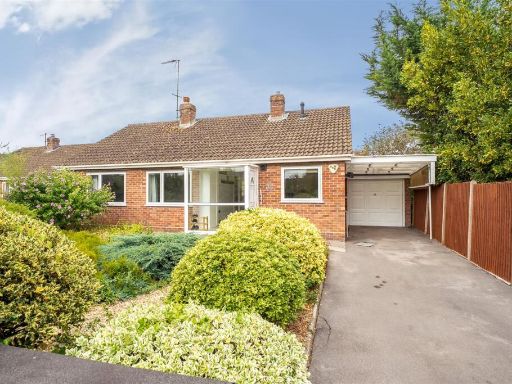 3 bedroom detached bungalow for sale in Wynnes Close, Sherborne, Dorset, DT9 — £425,000 • 3 bed • 1 bath • 1044 ft²
3 bedroom detached bungalow for sale in Wynnes Close, Sherborne, Dorset, DT9 — £425,000 • 3 bed • 1 bath • 1044 ft²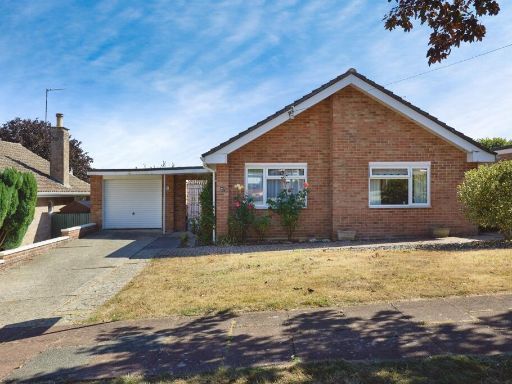 2 bedroom detached bungalow for sale in Hunts Mead, Sherborne, DT9 — £350,000 • 2 bed • 1 bath • 948 ft²
2 bedroom detached bungalow for sale in Hunts Mead, Sherborne, DT9 — £350,000 • 2 bed • 1 bath • 948 ft²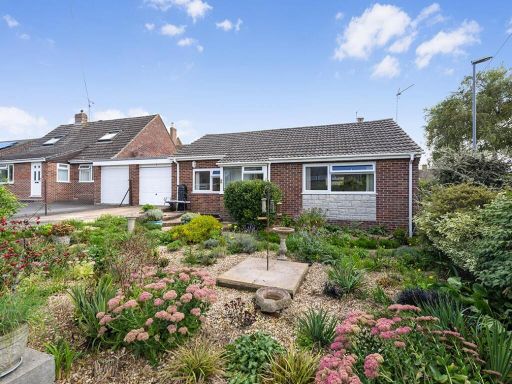 2 bedroom detached bungalow for sale in Quarr Drive, Sherborne, DT9 — £329,950 • 2 bed • 1 bath • 1026 ft²
2 bedroom detached bungalow for sale in Quarr Drive, Sherborne, DT9 — £329,950 • 2 bed • 1 bath • 1026 ft²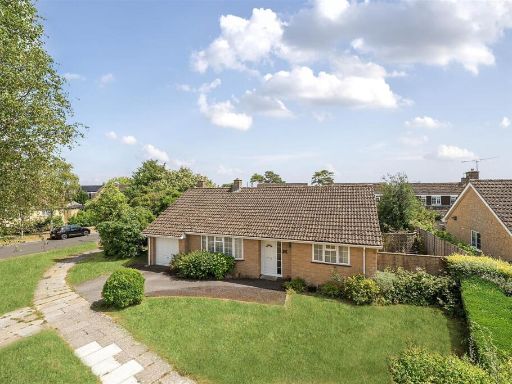 3 bedroom detached bungalow for sale in The Sheeplands, Sherborne, Dorset, DT9 — £450,000 • 3 bed • 1 bath • 1033 ft²
3 bedroom detached bungalow for sale in The Sheeplands, Sherborne, Dorset, DT9 — £450,000 • 3 bed • 1 bath • 1033 ft²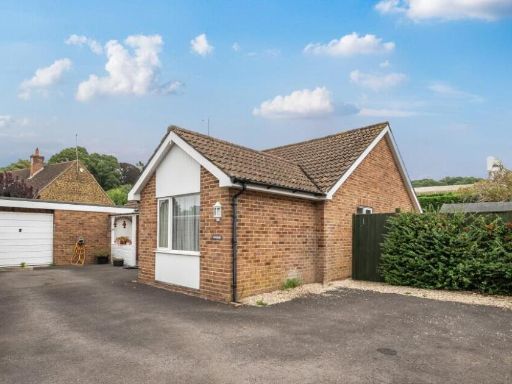 3 bedroom detached bungalow for sale in Westbury, Sherborne, DT9 — £595,000 • 3 bed • 2 bath • 1359 ft²
3 bedroom detached bungalow for sale in Westbury, Sherborne, DT9 — £595,000 • 3 bed • 2 bath • 1359 ft²