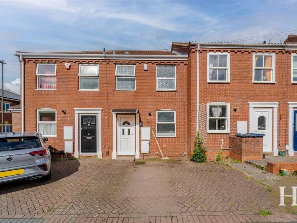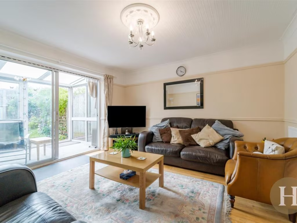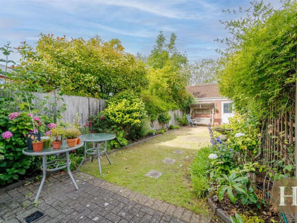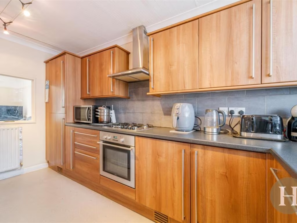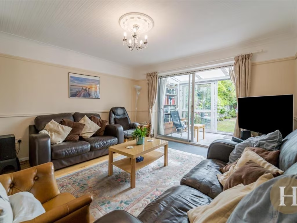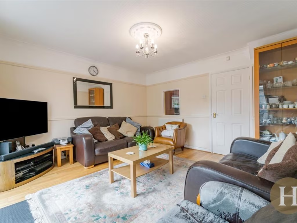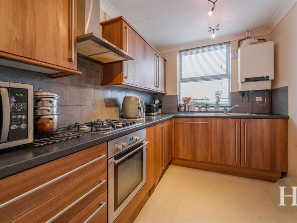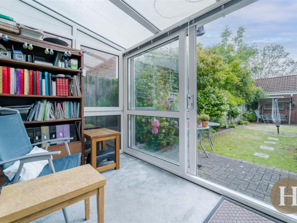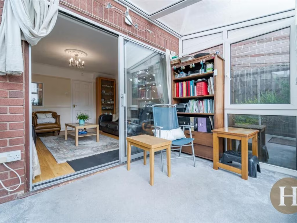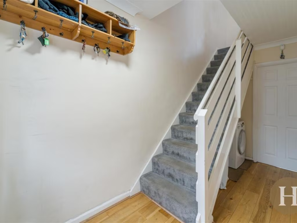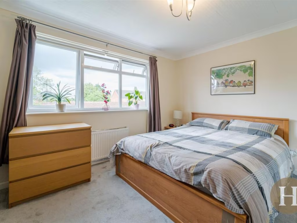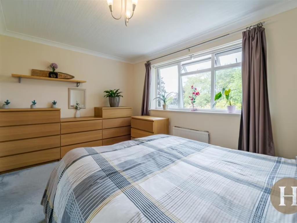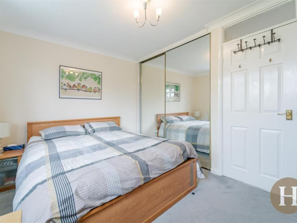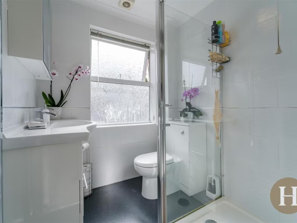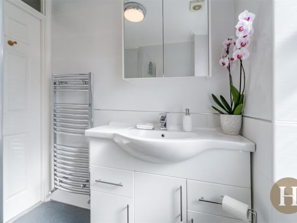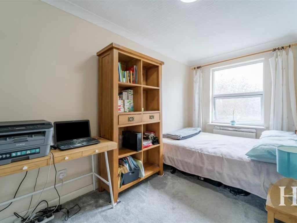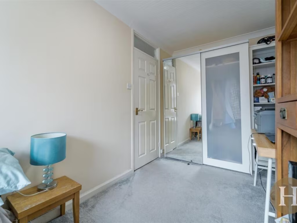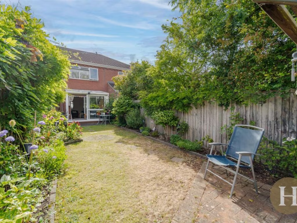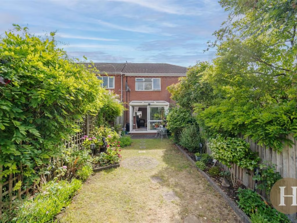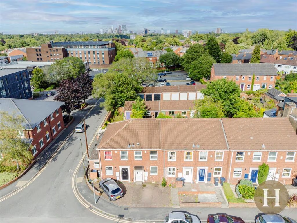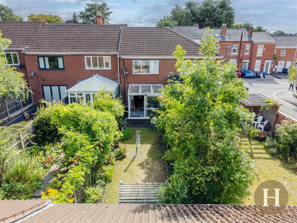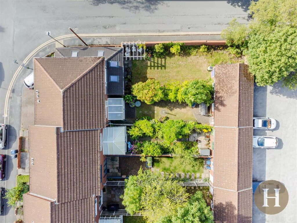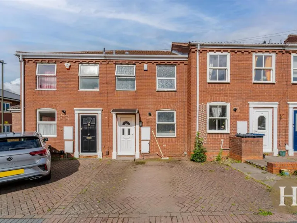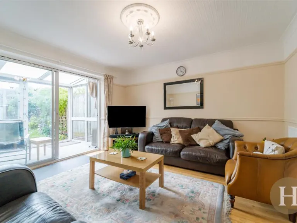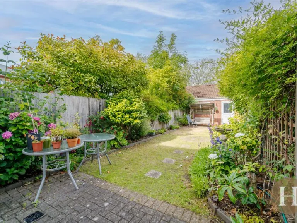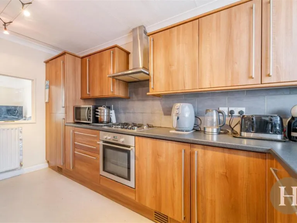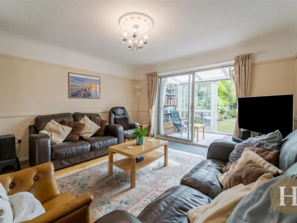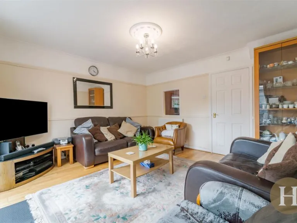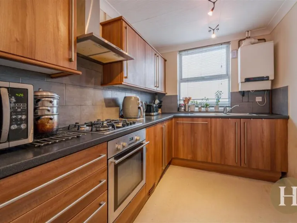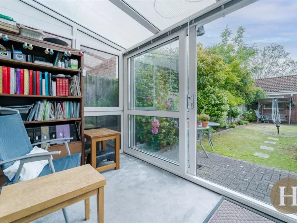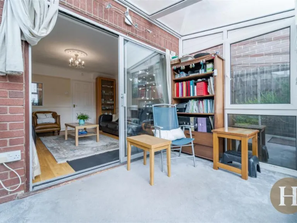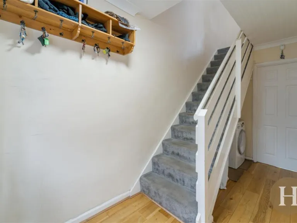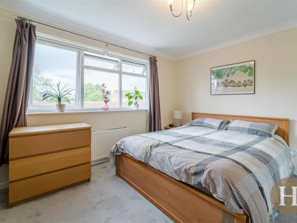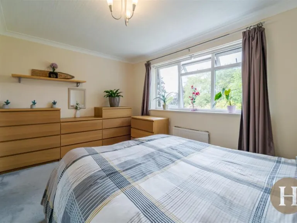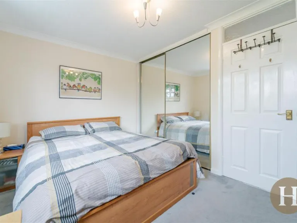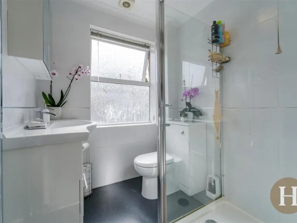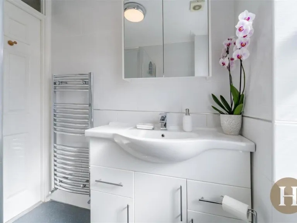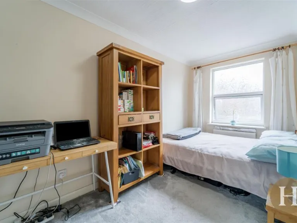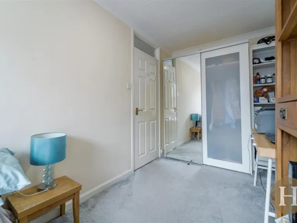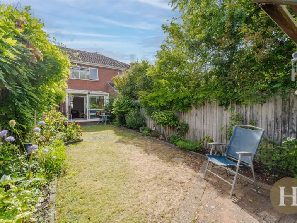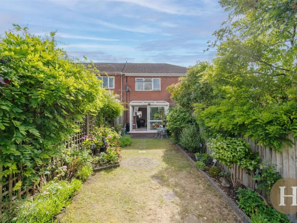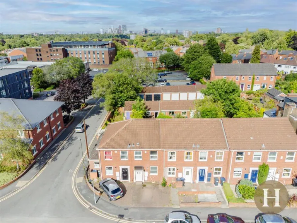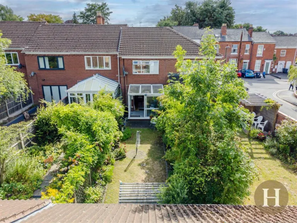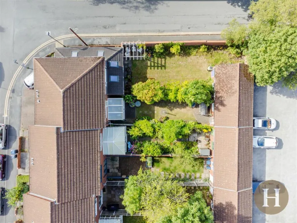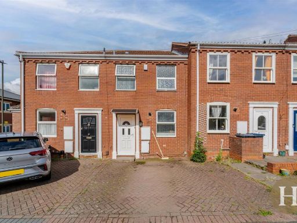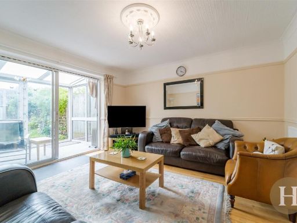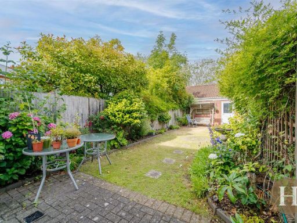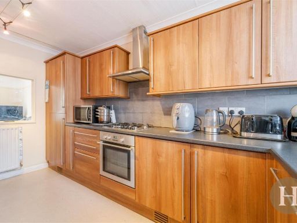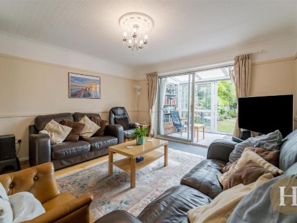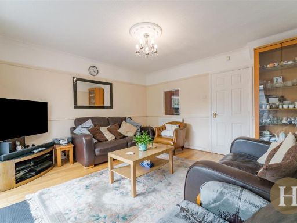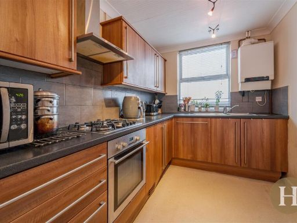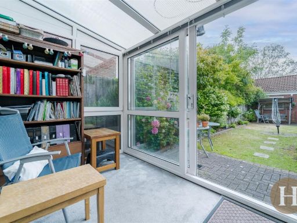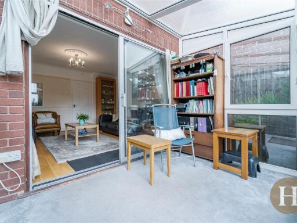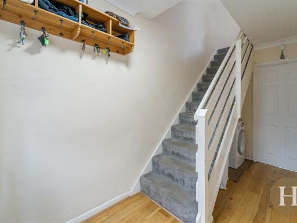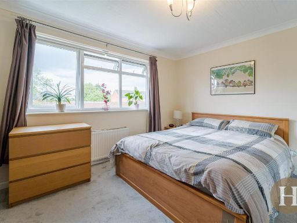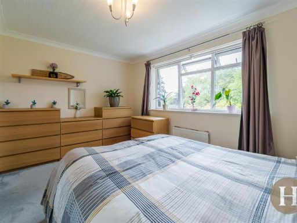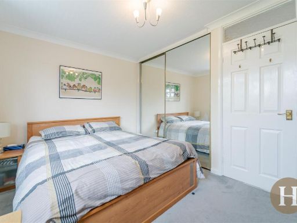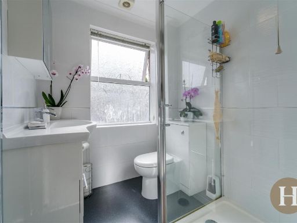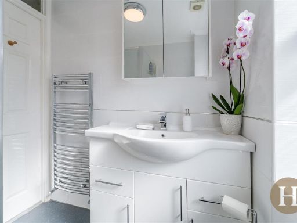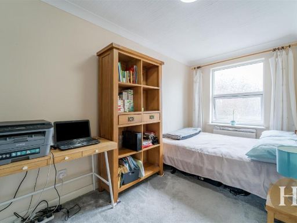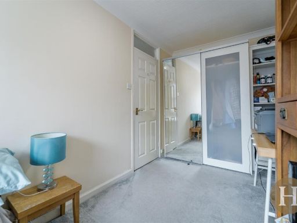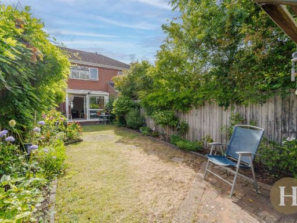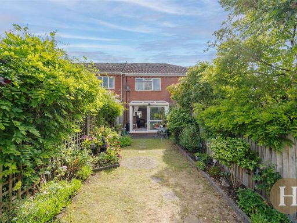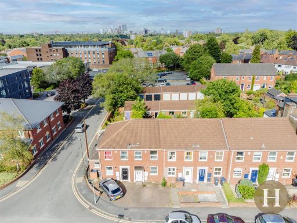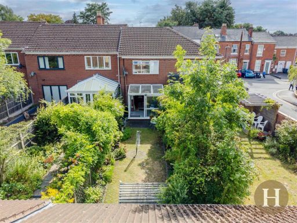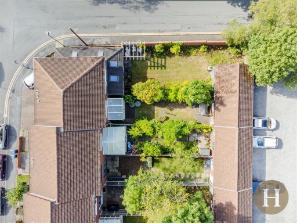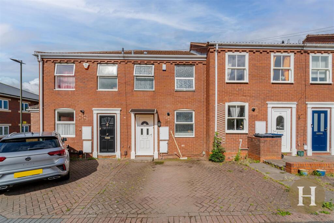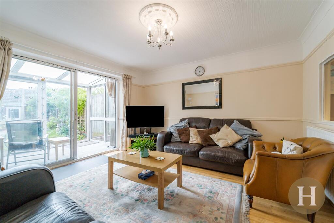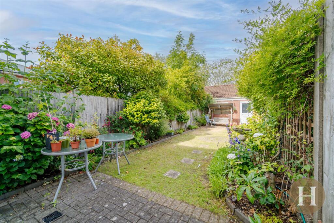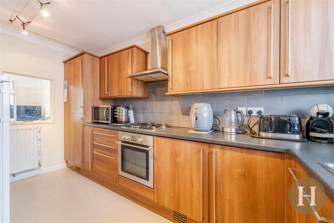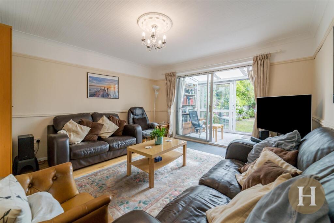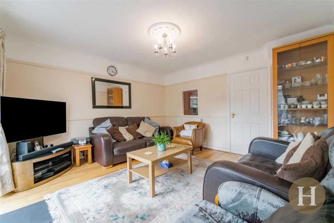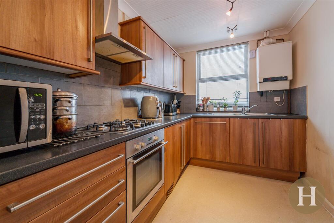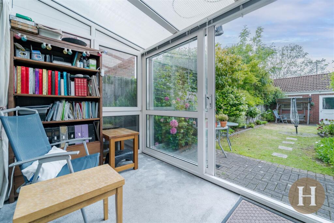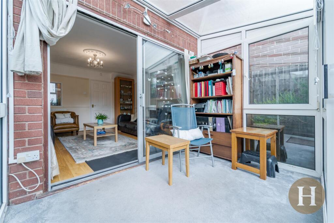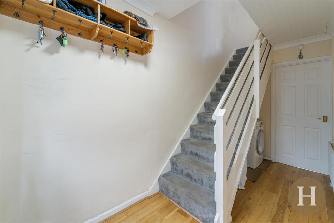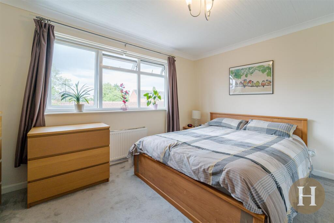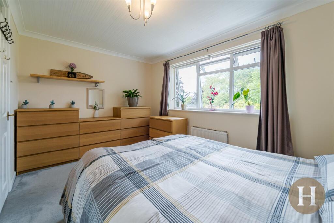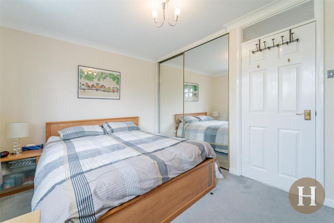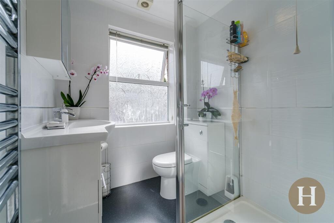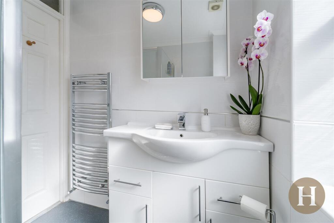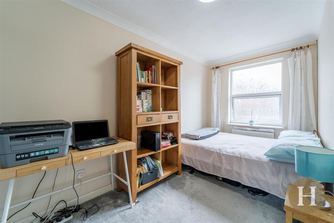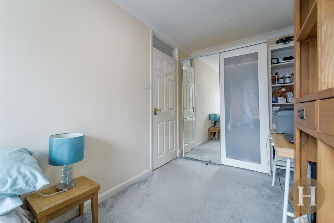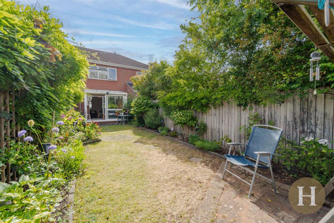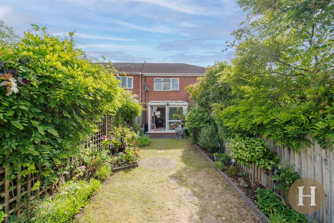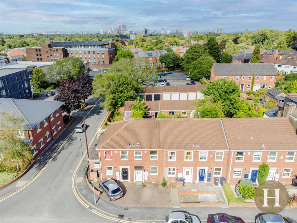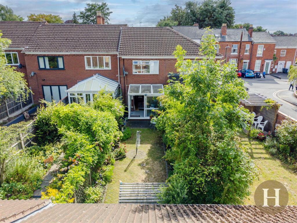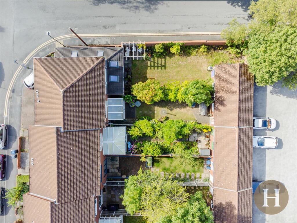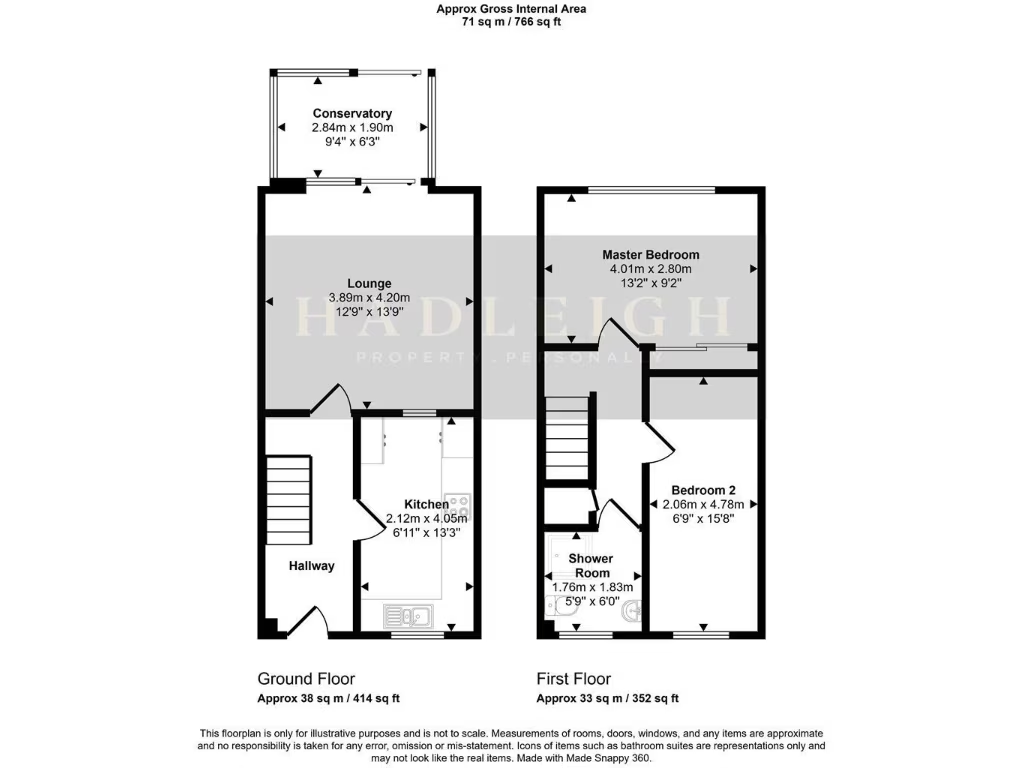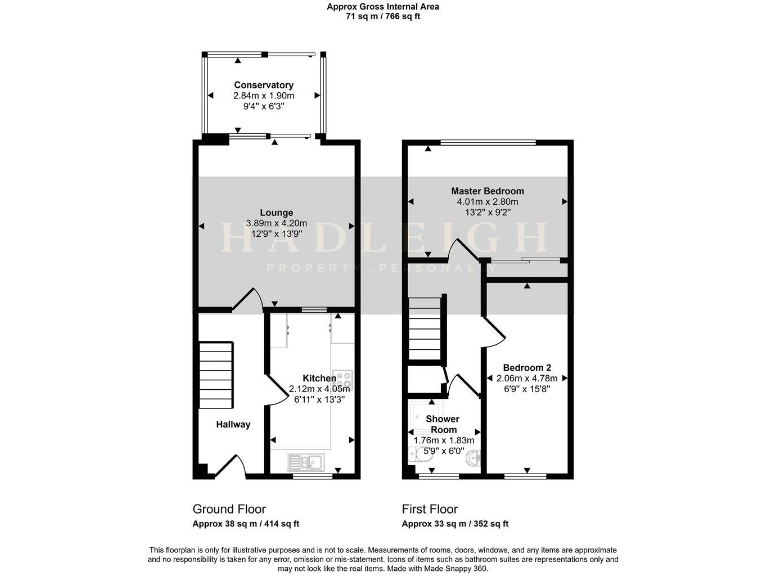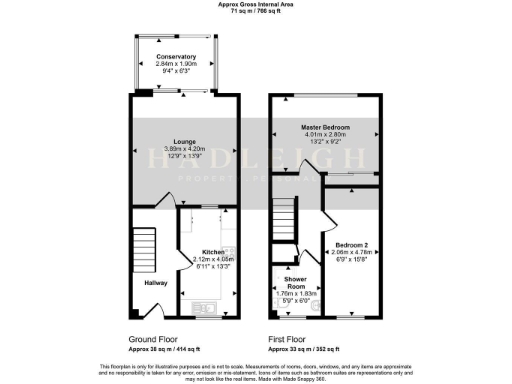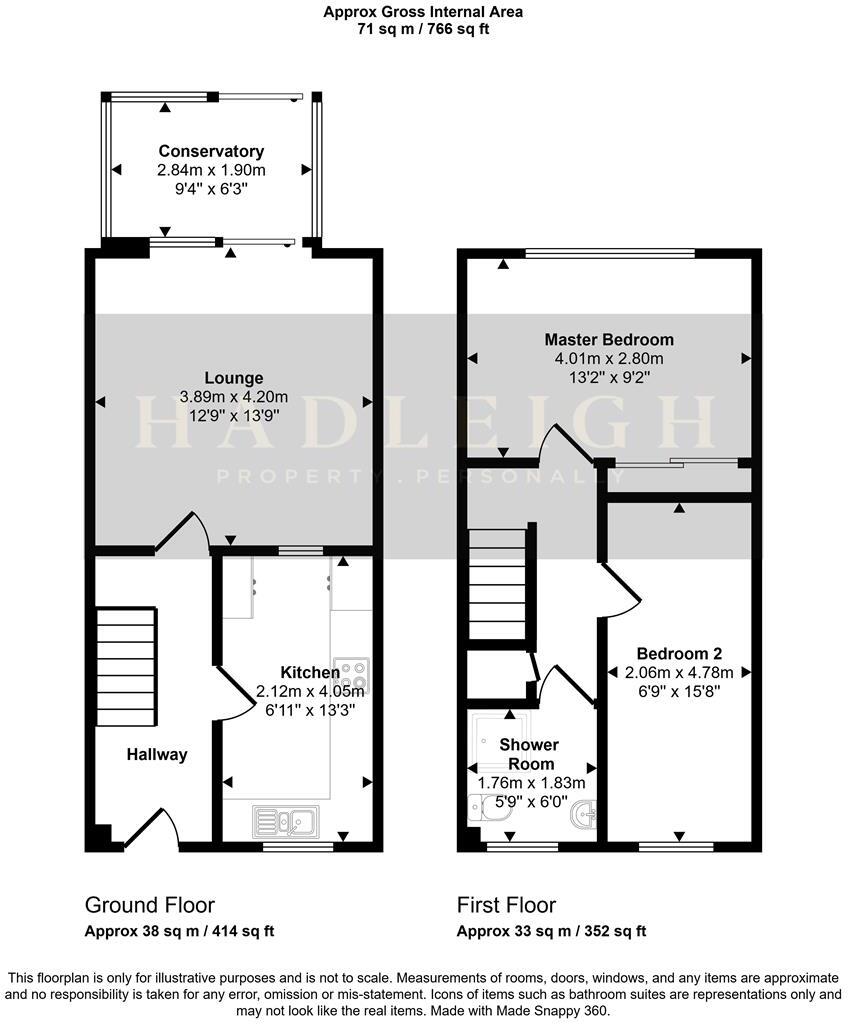Summary - 16 YORK STREET HARBORNE BIRMINGHAM B17 0HG
2 bed 1 bath Terraced
Ready-to-live home with exceptional parking and local schools on the doorstep.
- Two double bedrooms with modern shower room
- Garage plus driveway and two extra parking spaces
- Conservatory adds practical extra living space
- Private rear garden; plot size small
- Efficient 766 sq ft layout; compact rooms
- Built 1983–1990; cavity walls assumed insulated
- Double glazing present; install date unknown
- Local crime levels are high; investigate further
A practical two-bedroom mid-terrace in Harborne, offering straightforward family living and off-road parking. The house provides a flexible ground floor with a lounge that opens to a conservatory, plus a fitted kitchen and private rear garden — useful for children or pets. Two double bedrooms and a modern shower room sit upstairs within an efficient 766 sq ft layout.
Parking is a strong point: a garage plus a block-paved driveway and space beyond the garage for two additional cars make this rare for a terraced property. The location is convenient for Harborne High Street amenities, well-regarded primary and secondary schools, and direct transport links into Birmingham city centre, the Queen Elizabeth Hospital and the University of Birmingham.
Buyers should note a few material points: the plot is modest in size and rooms are compact compared with larger family homes. Crime levels in the area are above average, which prospective purchasers may want to investigate further. Some specification details (double glazing install date, exact EPC/tenure confirmations) should be checked with your legal adviser before exchange.
Overall this freehold mid-terrace will suit a small family, professional couple or investor looking for a well-located, low-maintenance home with strong parking and good local schools nearby. The property delivers immediate livability with scope for cosmetic updates to suit personal taste.
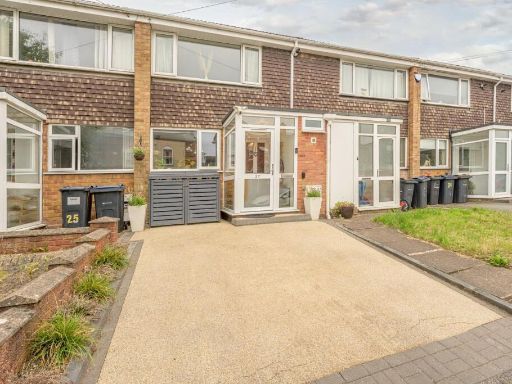 2 bedroom terraced house for sale in Serpentine Road, Harborne, Birmingham, B17 9RD, B17 — £375,000 • 2 bed • 1 bath • 815 ft²
2 bedroom terraced house for sale in Serpentine Road, Harborne, Birmingham, B17 9RD, B17 — £375,000 • 2 bed • 1 bath • 815 ft²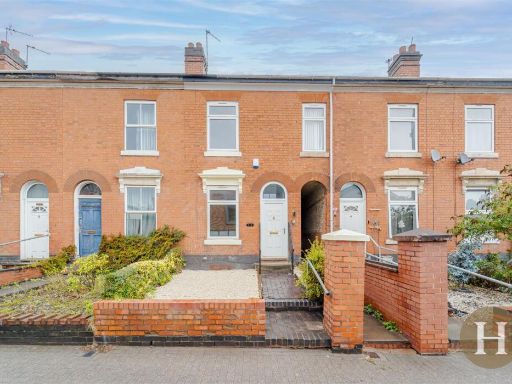 2 bedroom terraced house for sale in High Street, Harborne, Birmingham, B17 — £335,000 • 2 bed • 2 bath • 810 ft²
2 bedroom terraced house for sale in High Street, Harborne, Birmingham, B17 — £335,000 • 2 bed • 2 bath • 810 ft²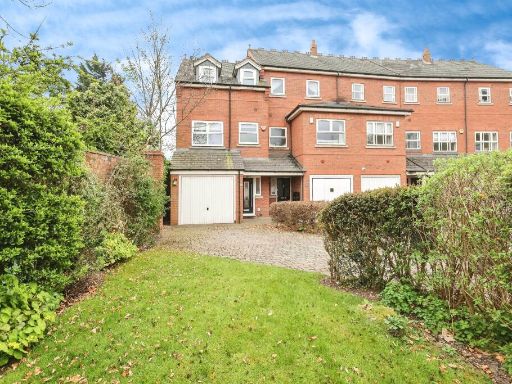 3 bedroom town house for sale in The Farthings, Harborne, Birmingham, B17 — £550,000 • 3 bed • 2 bath • 606 ft²
3 bedroom town house for sale in The Farthings, Harborne, Birmingham, B17 — £550,000 • 3 bed • 2 bath • 606 ft²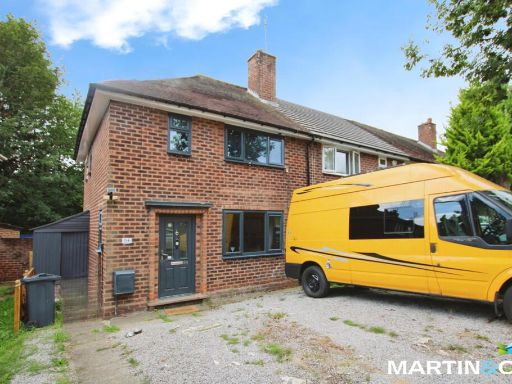 2 bedroom end of terrace house for sale in Ferncliffe Road, Harborne, B17 — £250,000 • 2 bed • 1 bath • 615 ft²
2 bedroom end of terrace house for sale in Ferncliffe Road, Harborne, B17 — £250,000 • 2 bed • 1 bath • 615 ft²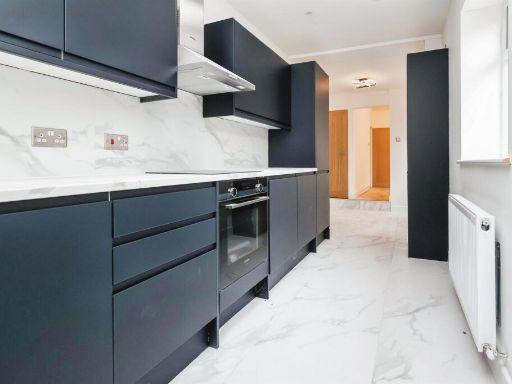 2 bedroom terraced house for sale in Station Road, Harborne, Birmingham, B17 — £370,000 • 2 bed • 1 bath • 774 ft²
2 bedroom terraced house for sale in Station Road, Harborne, Birmingham, B17 — £370,000 • 2 bed • 1 bath • 774 ft²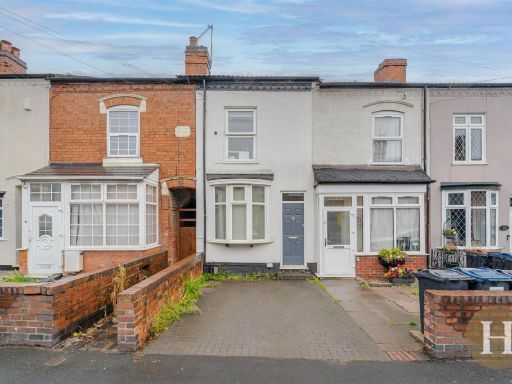 2 bedroom terraced house for sale in Northfield Road, Harborne, Birmingham, B17 — £295,000 • 2 bed • 1 bath • 851 ft²
2 bedroom terraced house for sale in Northfield Road, Harborne, Birmingham, B17 — £295,000 • 2 bed • 1 bath • 851 ft²