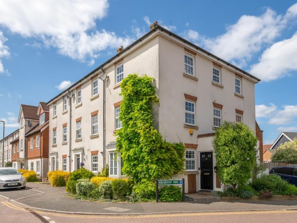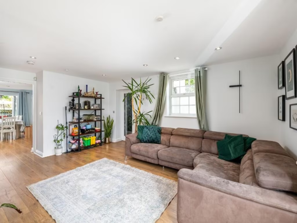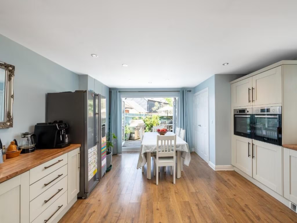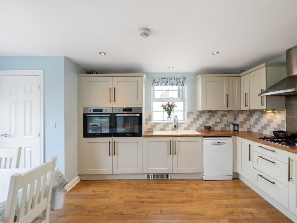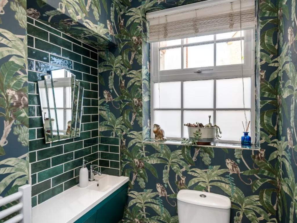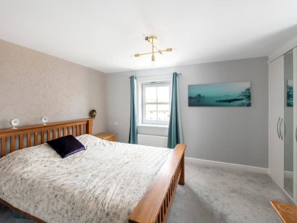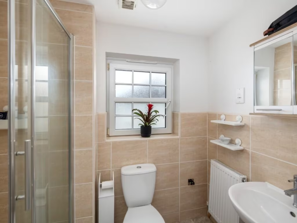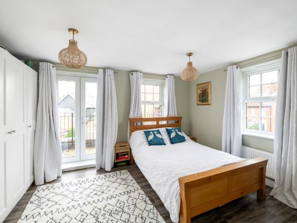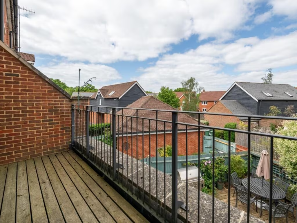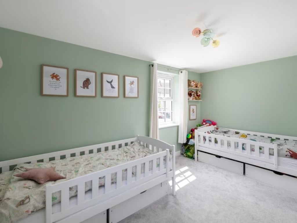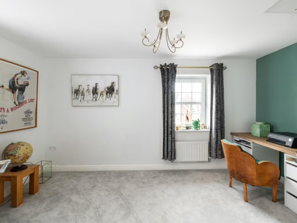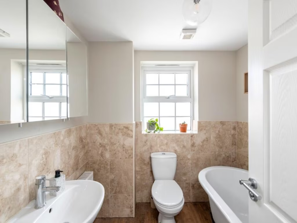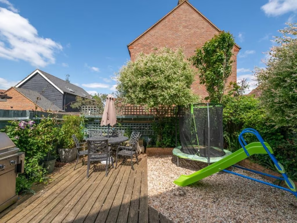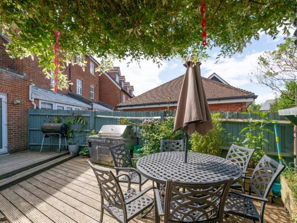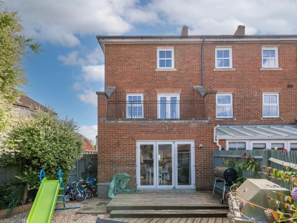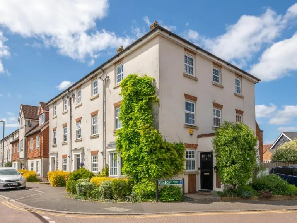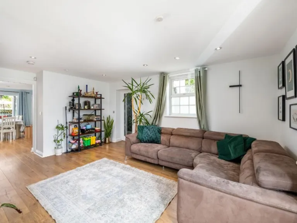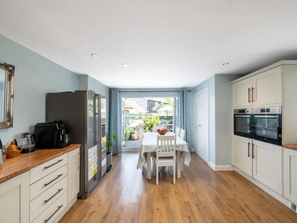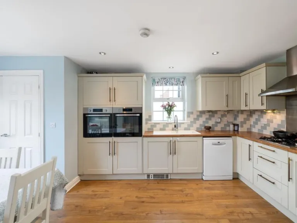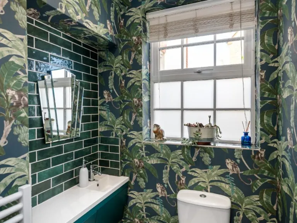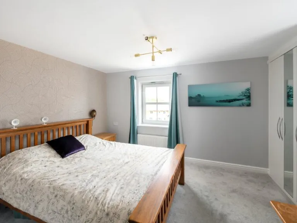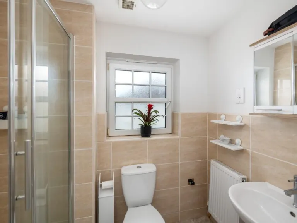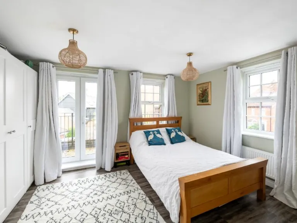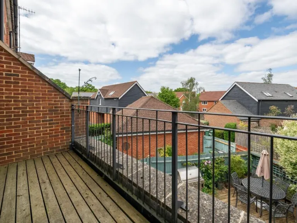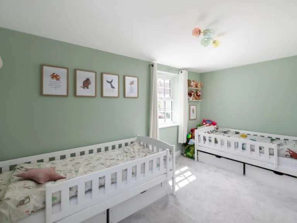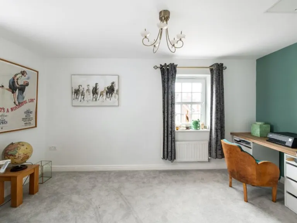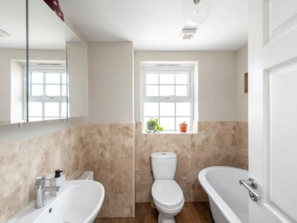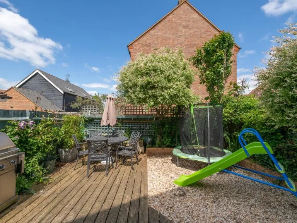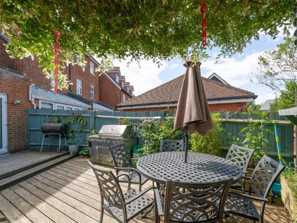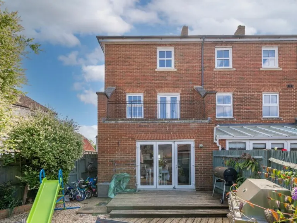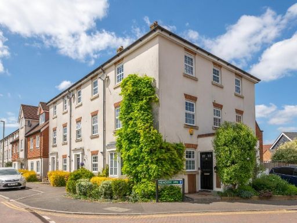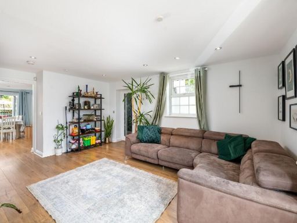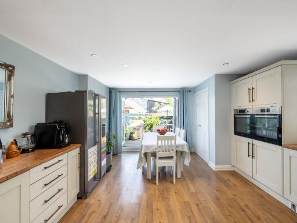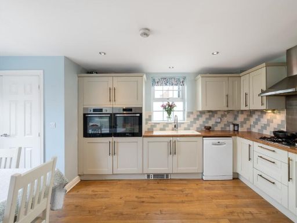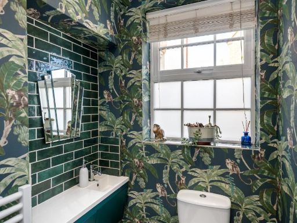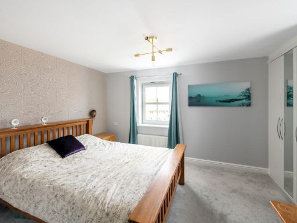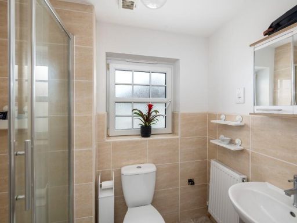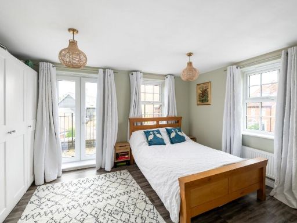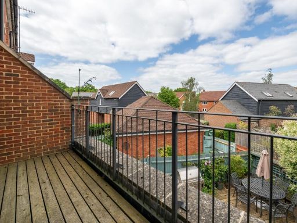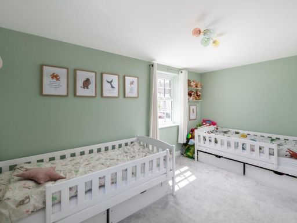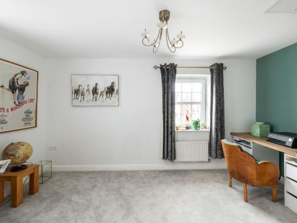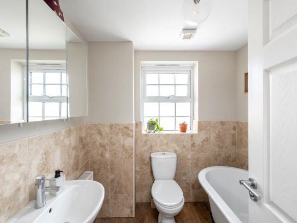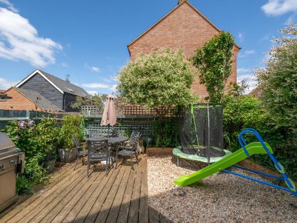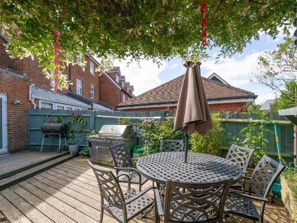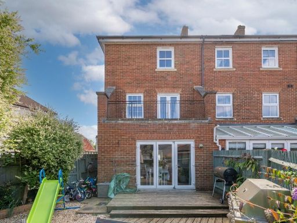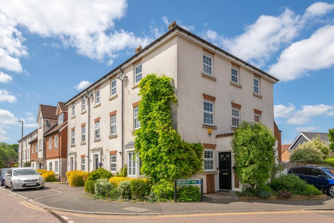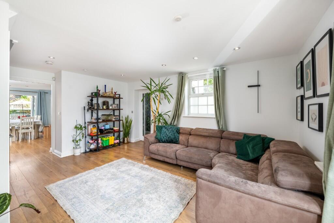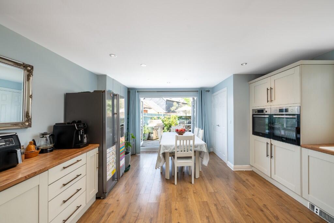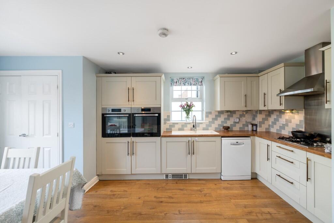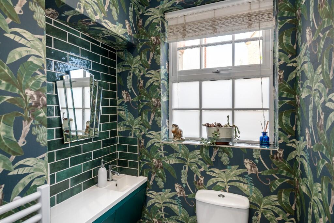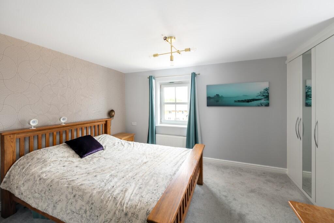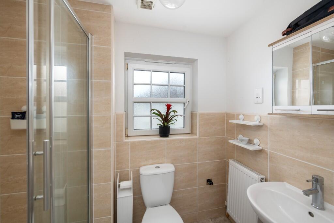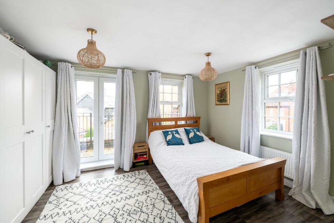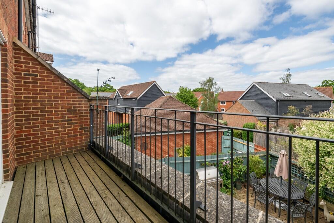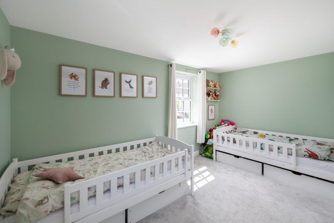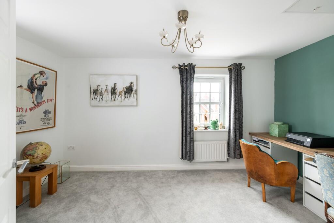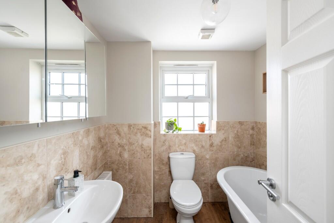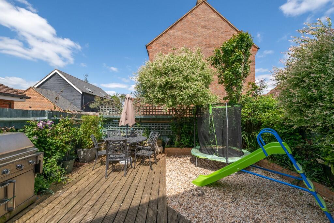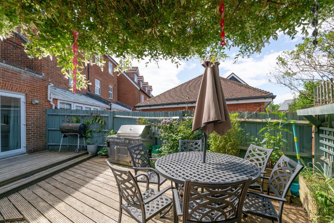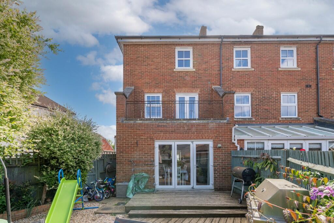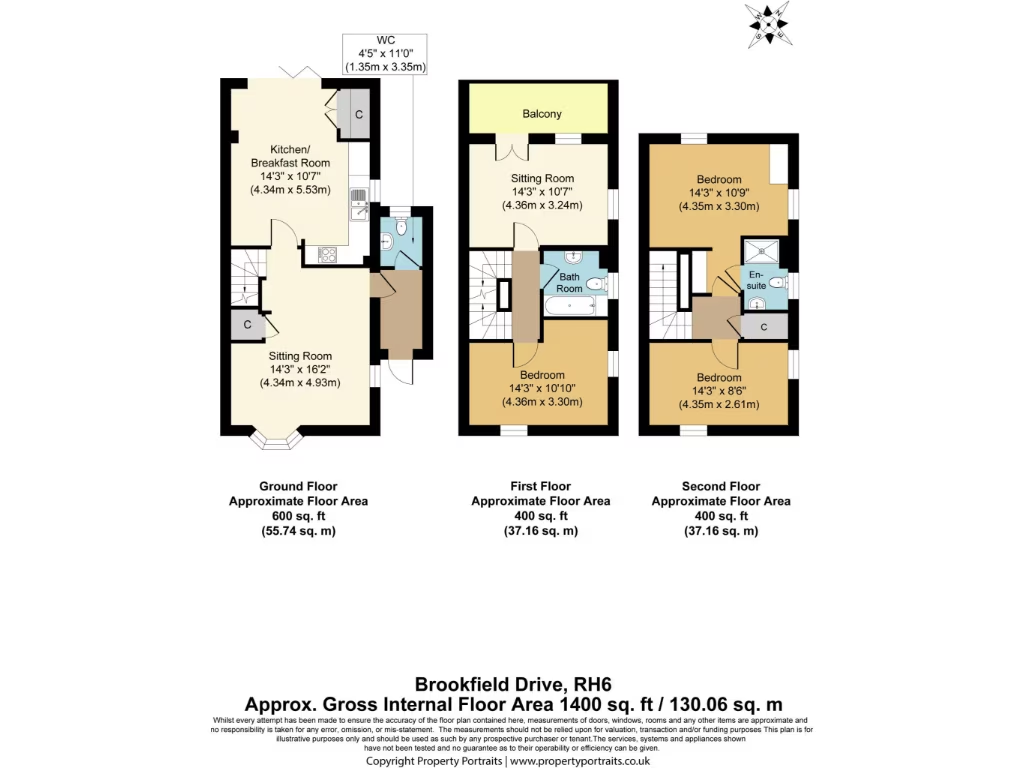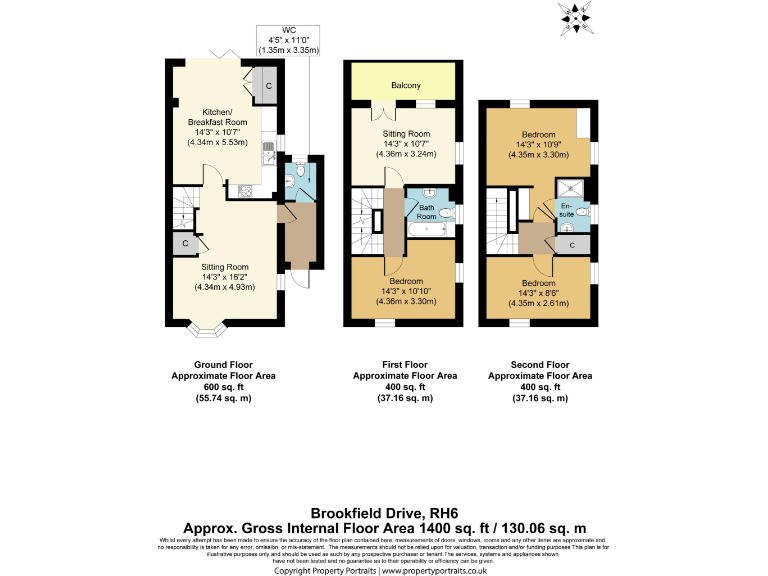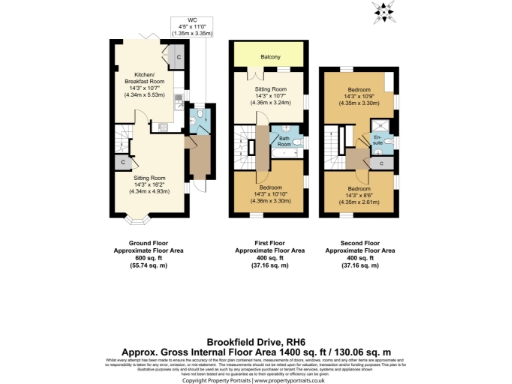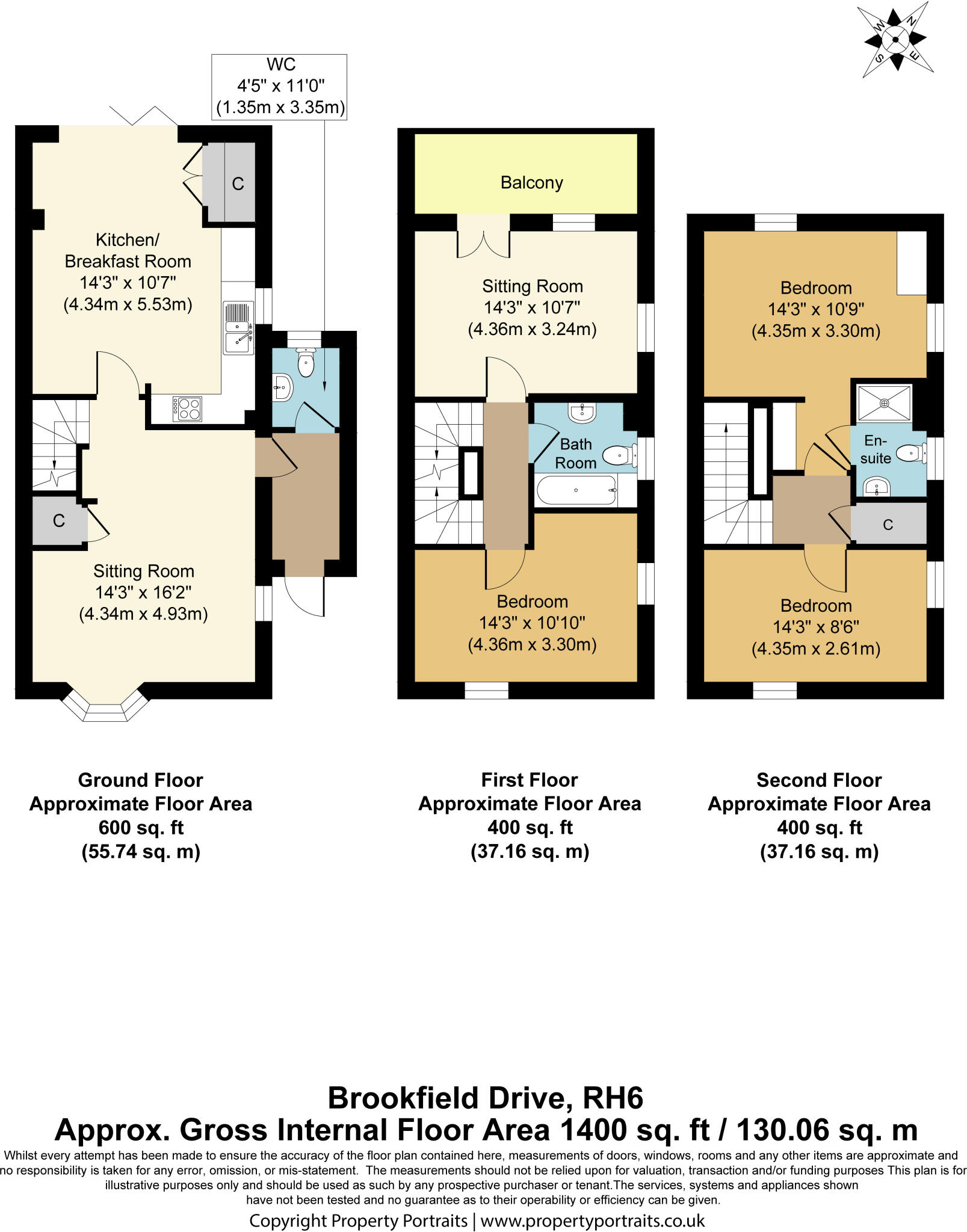Summary - Brookfield Drive, RH6 RH6 9HN
4 bed 2 bath Town House
Spacious family layout with balcony, garage and easy upkeep in sought-after Acres development.
Extended end-of-terrace, three-storey town house
This extended end-of-terrace town house on Brookfield Drive is arranged over three storeys and suits families seeking practical, low-maintenance living near good schools and open green space. The dual-aspect lounge and open-plan kitchen/diner flow to a neat rear garden, while a full-width private balcony from the first-floor bedroom adds usable outdoor space. The home is offered freehold with low flood risk and benefits from a garage en bloc plus additional off-road parking.
Accommodation includes four well-proportioned bedrooms, an ensuite shower to the main bedroom and an upgraded family bathroom — useful for growing households or a home office setup. Interiors are modern with spotlit reception rooms and wood flooring; overall size is average at around 1,400 sq ft, so room proportions are practical rather than grand.
Practical points to note: the garage is in a block to the rear (not integral), and the rear garden is designed to be low maintenance rather than expansive. The property sits within the popular Acres development close to Trinity Oaks School, play areas and open fields, with Horley town amenities nearby and Gatwick about 10 minutes away, making commutes straightforward.
This home will appeal to families who value location, modern finishes and easy upkeep. It offers immediate move-in practicality with scope to personalise, rather than a major renovation project.
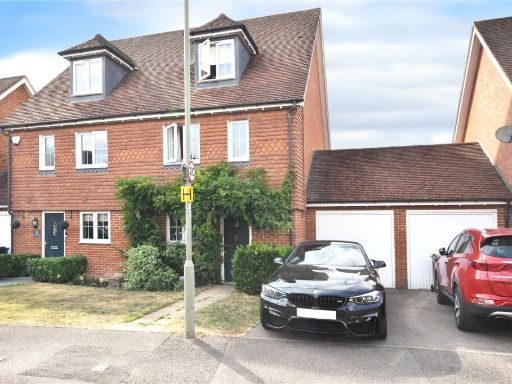 4 bedroom semi-detached house for sale in Newman Road, The Acres, Horley, RH6 — £475,000 • 4 bed • 3 bath • 1281 ft²
4 bedroom semi-detached house for sale in Newman Road, The Acres, Horley, RH6 — £475,000 • 4 bed • 3 bath • 1281 ft²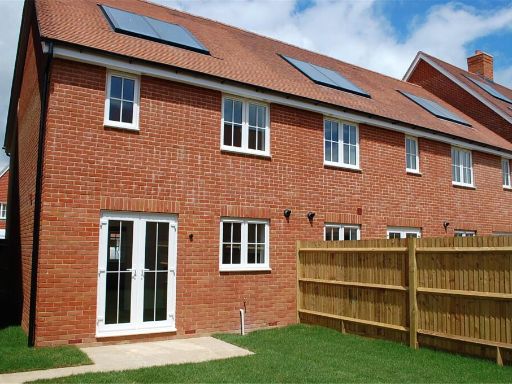 3 bedroom end of terrace house for sale in Brookfield Drive, Horley, Surrey, RH6 — £425,000 • 3 bed • 2 bath • 803 ft²
3 bedroom end of terrace house for sale in Brookfield Drive, Horley, Surrey, RH6 — £425,000 • 3 bed • 2 bath • 803 ft²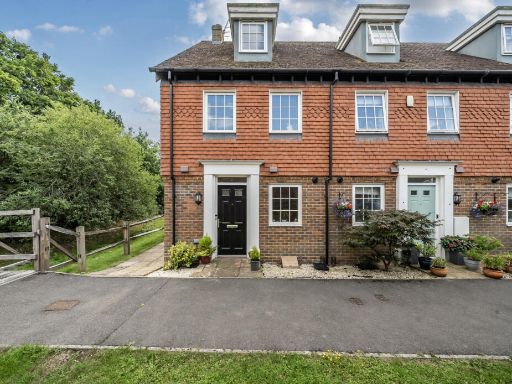 3 bedroom end of terrace house for sale in Meadow Way, Horley, Surrey, RH6 — £485,000 • 3 bed • 2 bath • 947 ft²
3 bedroom end of terrace house for sale in Meadow Way, Horley, Surrey, RH6 — £485,000 • 3 bed • 2 bath • 947 ft²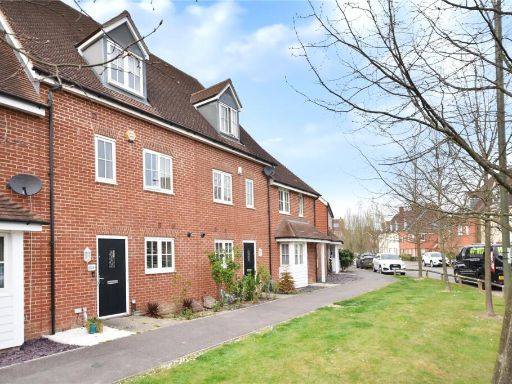 4 bedroom terraced house for sale in Brookfield Drive, Horley, Surrey, RH6 — £475,000 • 4 bed • 3 bath • 1280 ft²
4 bedroom terraced house for sale in Brookfield Drive, Horley, Surrey, RH6 — £475,000 • 4 bed • 3 bath • 1280 ft²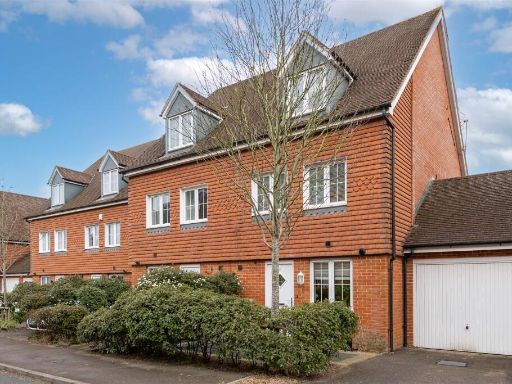 3 bedroom semi-detached house for sale in Blacksmith Road, Horley, Surrey, RH6 — £465,000 • 3 bed • 2 bath • 1295 ft²
3 bedroom semi-detached house for sale in Blacksmith Road, Horley, Surrey, RH6 — £465,000 • 3 bed • 2 bath • 1295 ft²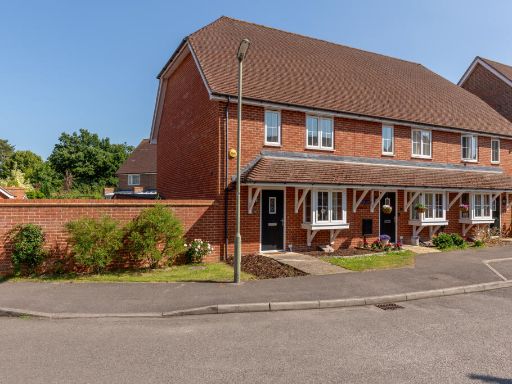 3 bedroom end of terrace house for sale in Newman Road, Horley, Surrey, RH6 — £450,000 • 3 bed • 2 bath • 815 ft²
3 bedroom end of terrace house for sale in Newman Road, Horley, Surrey, RH6 — £450,000 • 3 bed • 2 bath • 815 ft²