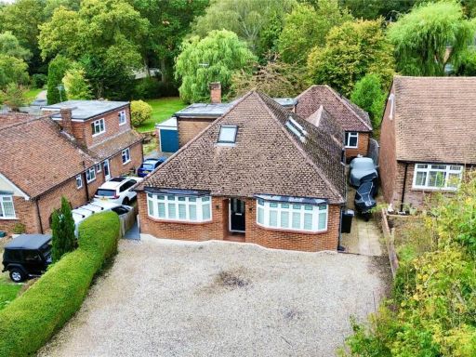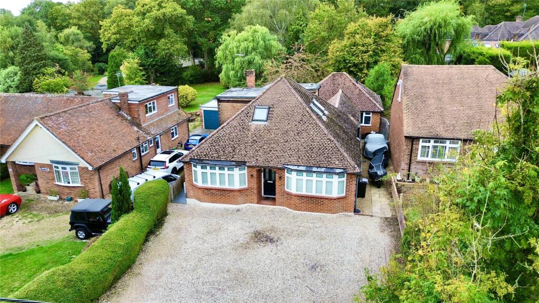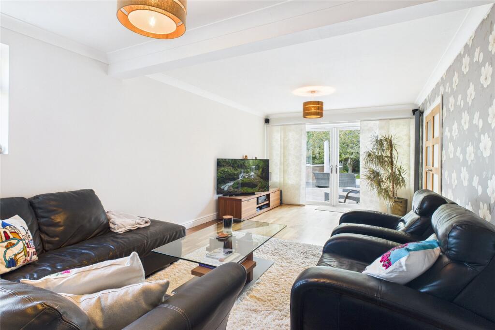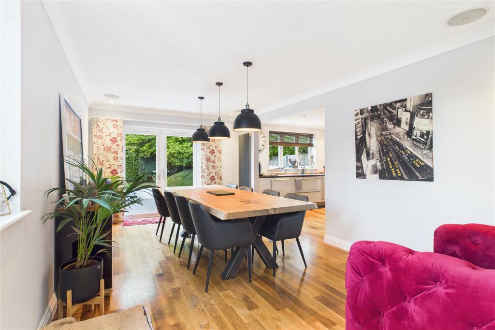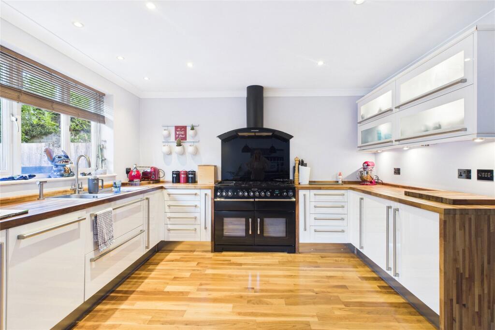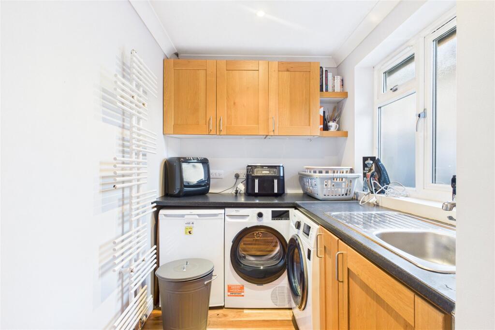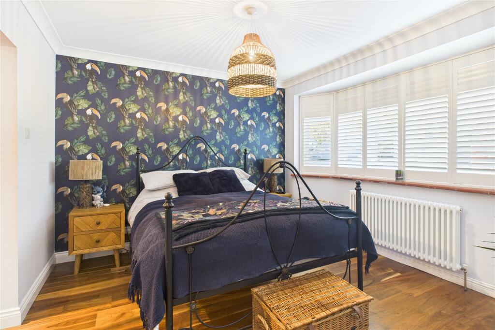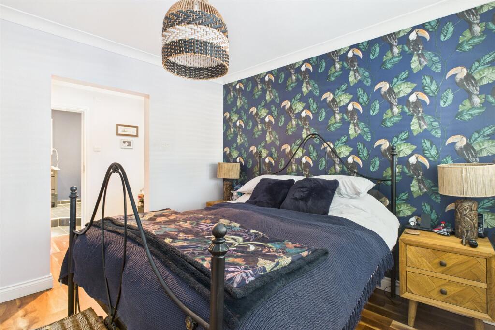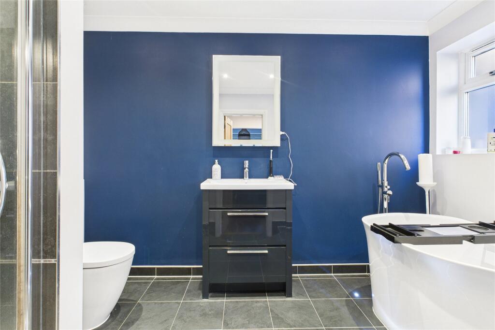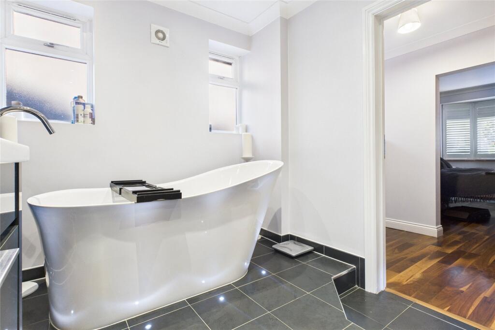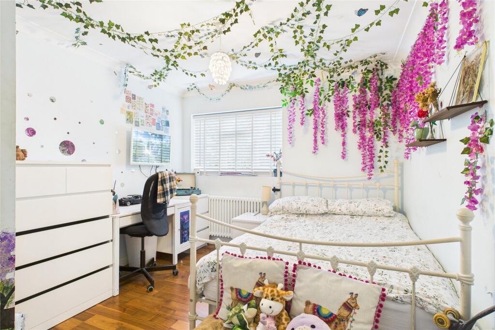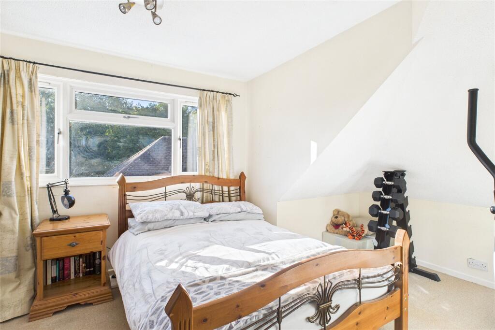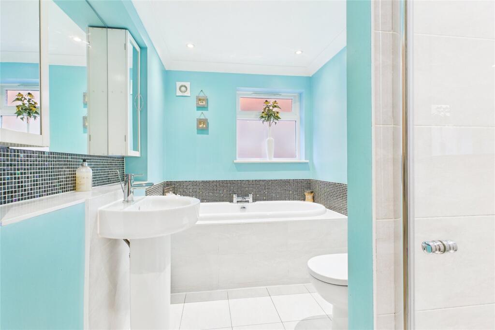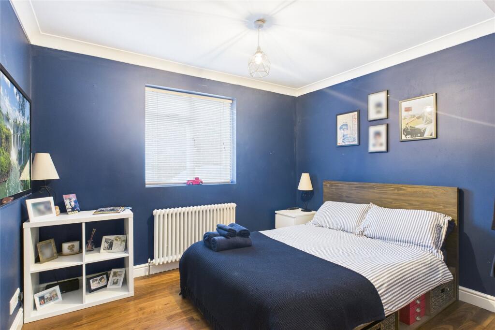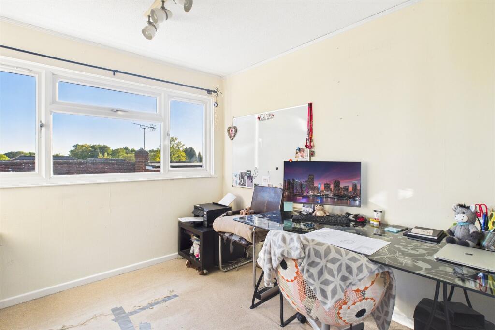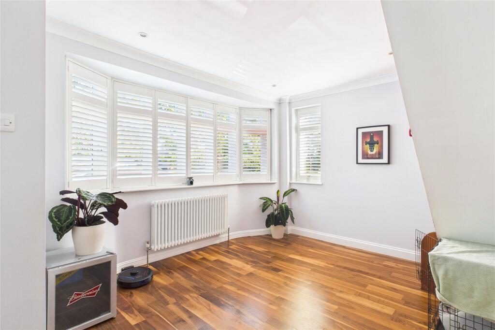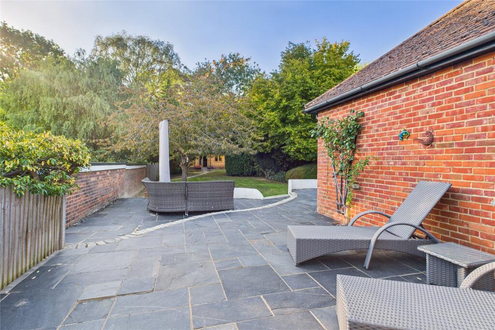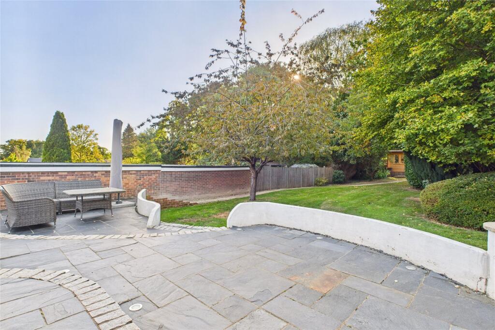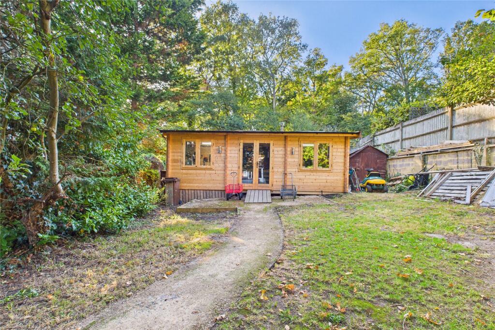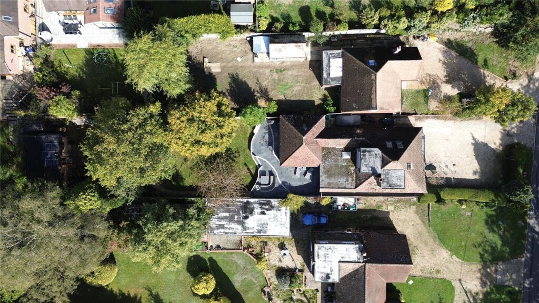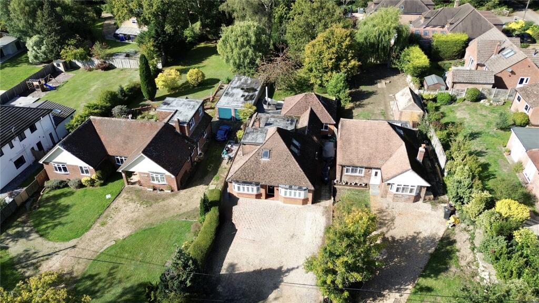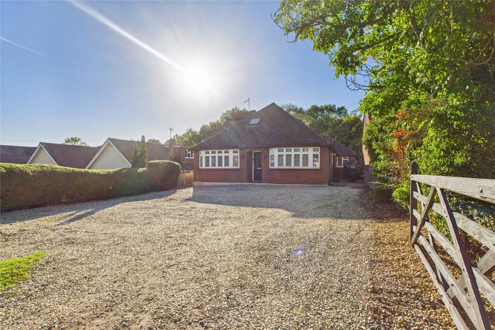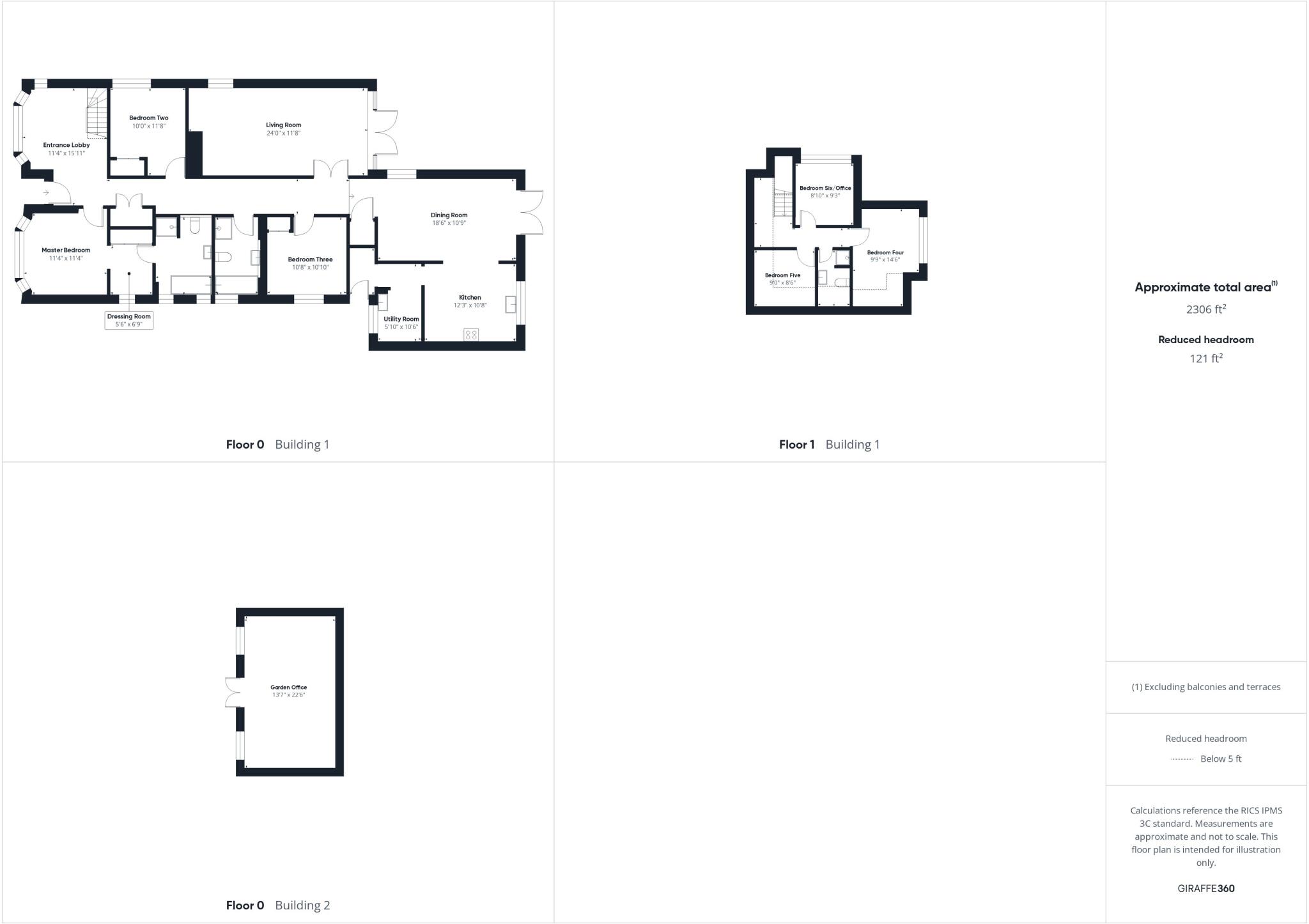Summary - 81 BEARWOOD ROAD WOKINGHAM RG41 4SX
5 bed 3 bath Detached
Spacious family plot with planning permission for a bigger master suite.
Five/six flexible bedrooms across generous single-storey footprint
Planning permission and architect plans to remodel first floor
Large private garden with detached solar-powered garden room/office
Expansive gated gravel driveway with multiple off-street parking spaces
24' double-aspect living room with French doors to patio
Upstairs not recently updated; remodel required to realise potential
Cavity walls assumed uninsulated; energy improvements possible
Council tax above average; broadband speeds are average
This substantial five/six-bedroom detached family house on Bearwood Road offers flexible living across a large single-storey footprint and an expansive private garden. The extended kitchen/dining room and 24' double-aspect living room with French doors create a natural hub for everyday family life and summer entertaining. A detached garden room currently used as a timber workshop benefits from solar-driven power and could be converted to a self-contained office or studio.
The property sits on a large plot with gated access and a wide gravel driveway providing multiple off-street parking spaces. Accommodation includes generous ground-floor bedrooms, a dressing room and a fitted four-piece bathroom in the principal suite, plus utility space and additional reception rooms. The house totals about 2,306 sq ft and retains character from its mid-20th-century construction while benefiting from double glazing added after 2002.
Architect plans and planning permission are already in place to remodel the first floor to create a large master bedroom with dressing room and ensuite within the existing footprint; there is further potential to extend/remodel upstairs, subject to the usual consents. Buyers wanting a ready-to-move-in family home will appreciate the present layout; buyers seeking a larger principal suite or modernised upstairs space will value the permitted plans and scope for improvement.
Important practical points: the upstairs has not been significantly updated by the current owners and will require work to realise the full potential. The cavity walls are assumed to have no added insulation, and council tax is above average. Broadband speeds are average in the area despite excellent mobile signal. Overall, this is a rare opportunity in a sought-after Wokingham location for families wanting space, privacy and scope to personalise the home.
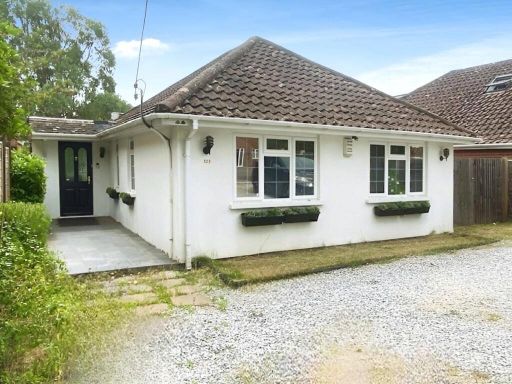 3 bedroom bungalow for sale in Barkham Road, Wokingham, Berkshire, RG41 — £625,000 • 3 bed • 1 bath • 1261 ft²
3 bedroom bungalow for sale in Barkham Road, Wokingham, Berkshire, RG41 — £625,000 • 3 bed • 1 bath • 1261 ft²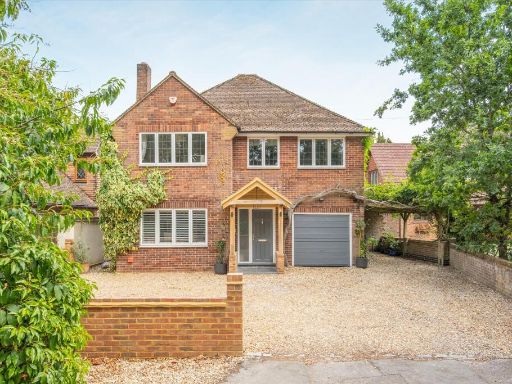 4 bedroom detached house for sale in Frog Hall Drive, Wokingham, Berkshire, RG40 — £1,125,000 • 4 bed • 2 bath • 1869 ft²
4 bedroom detached house for sale in Frog Hall Drive, Wokingham, Berkshire, RG40 — £1,125,000 • 4 bed • 2 bath • 1869 ft²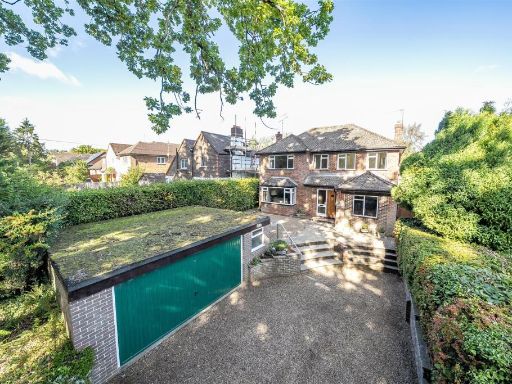 4 bedroom detached house for sale in Barkham Road Wokingham, Berkshire, RG41 2RS, RG41 — £900,000 • 4 bed • 1 bath • 1752 ft²
4 bedroom detached house for sale in Barkham Road Wokingham, Berkshire, RG41 2RS, RG41 — £900,000 • 4 bed • 1 bath • 1752 ft²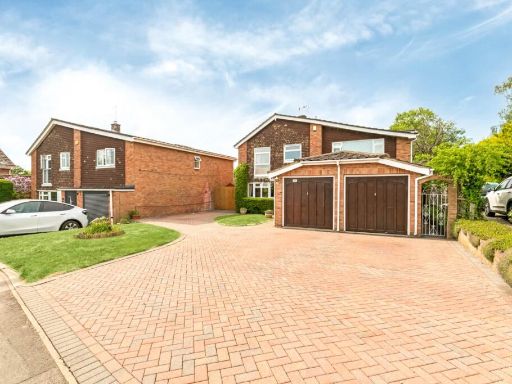 4 bedroom detached house for sale in Murray Road, Wokingham, RG41 — £950,000 • 4 bed • 2 bath • 1679 ft²
4 bedroom detached house for sale in Murray Road, Wokingham, RG41 — £950,000 • 4 bed • 2 bath • 1679 ft²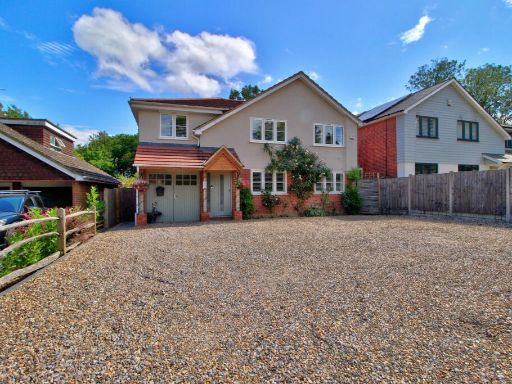 5 bedroom detached house for sale in Barkham Road, Wokingham, RG41 — £1,300,000 • 5 bed • 4 bath • 2293 ft²
5 bedroom detached house for sale in Barkham Road, Wokingham, RG41 — £1,300,000 • 5 bed • 4 bath • 2293 ft²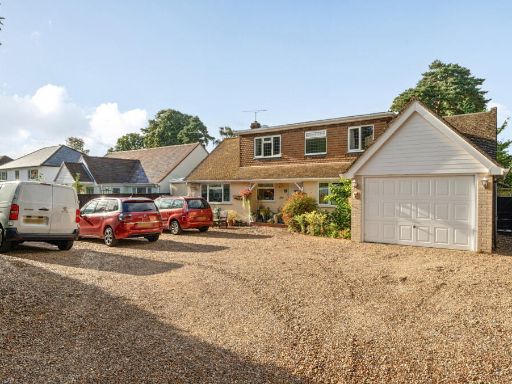 5 bedroom detached house for sale in Nine Mile Ride, Finchampstead, Berkshire, RG40 — £850,000 • 5 bed • 2 bath • 2055 ft²
5 bedroom detached house for sale in Nine Mile Ride, Finchampstead, Berkshire, RG40 — £850,000 • 5 bed • 2 bath • 2055 ft²











































