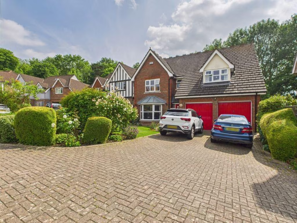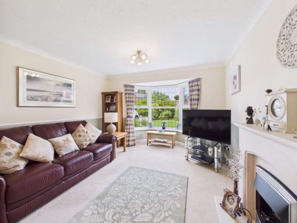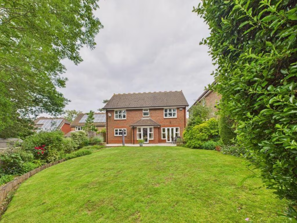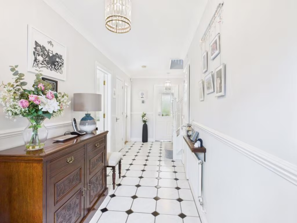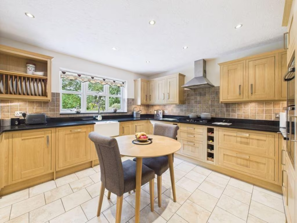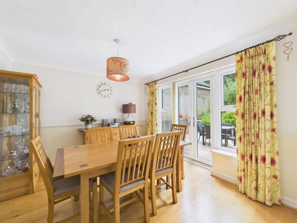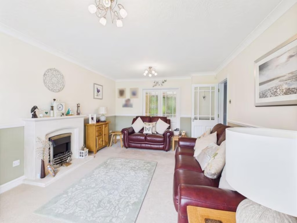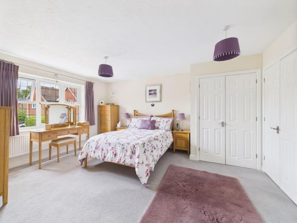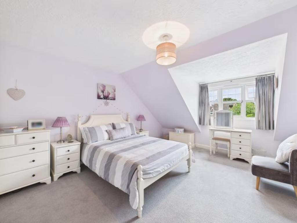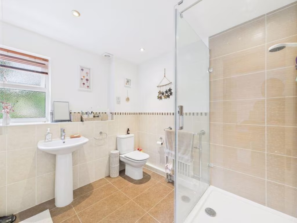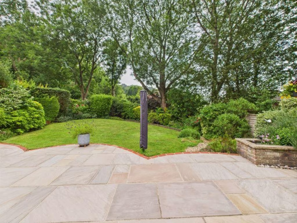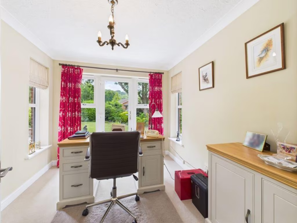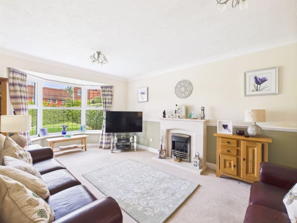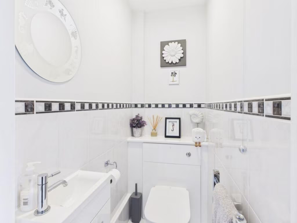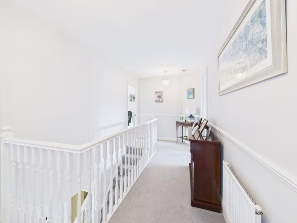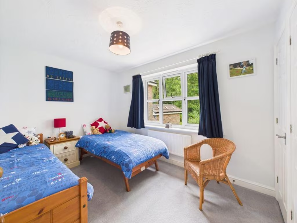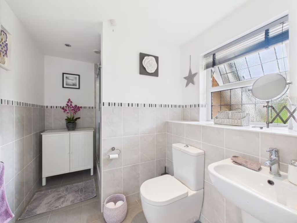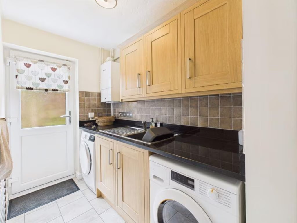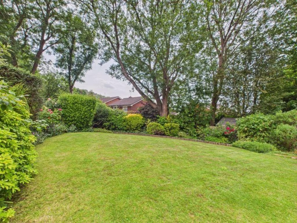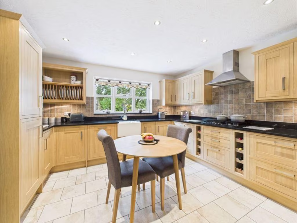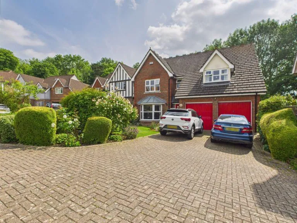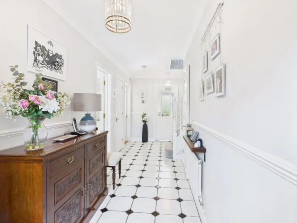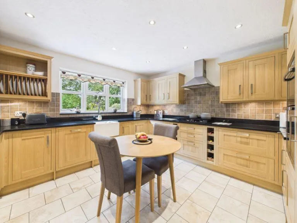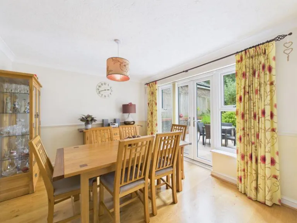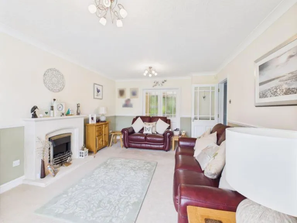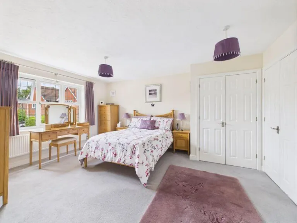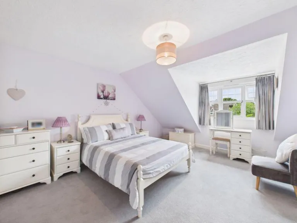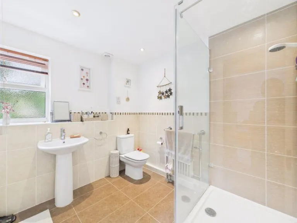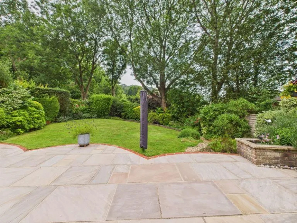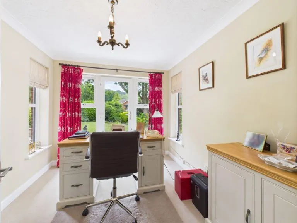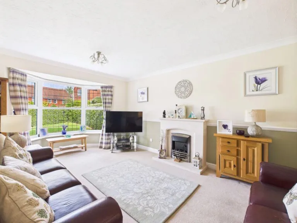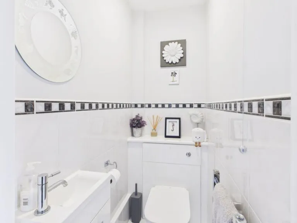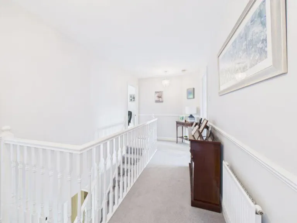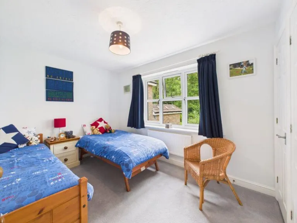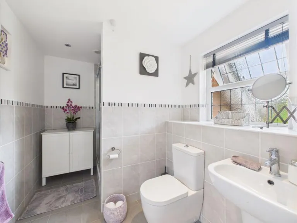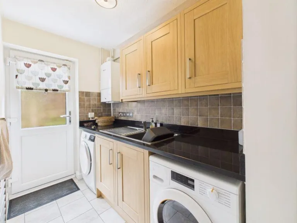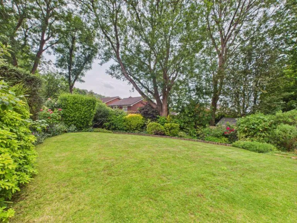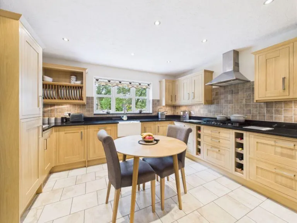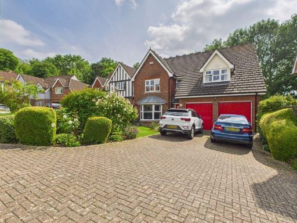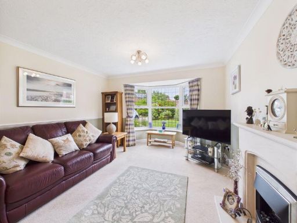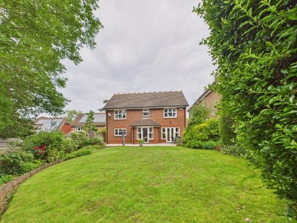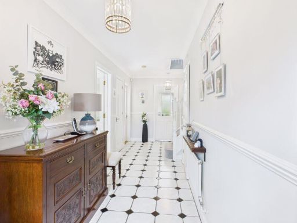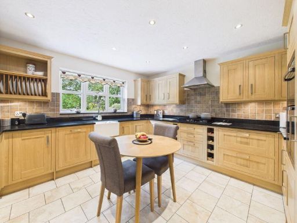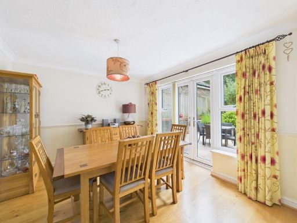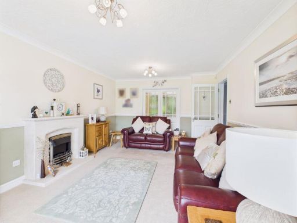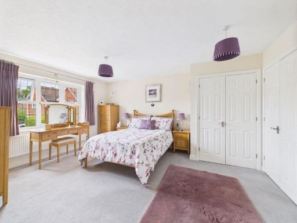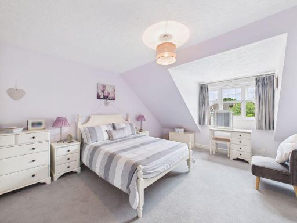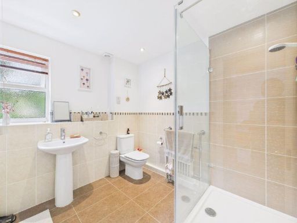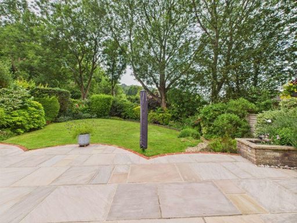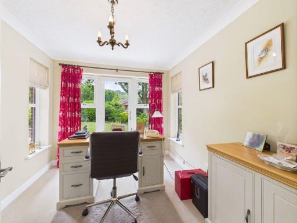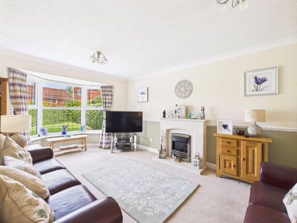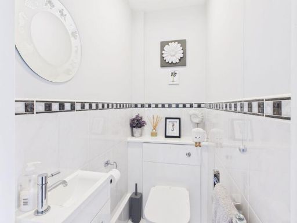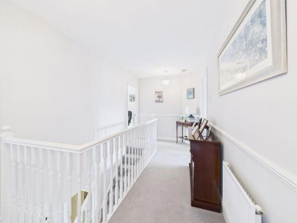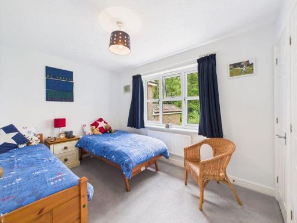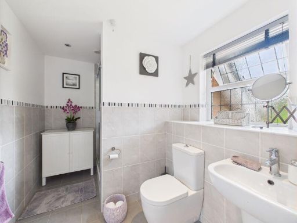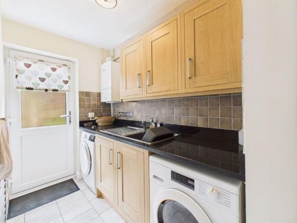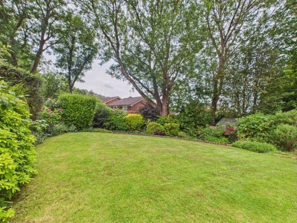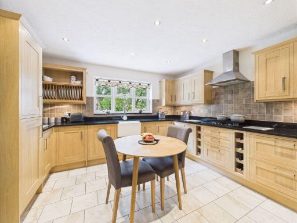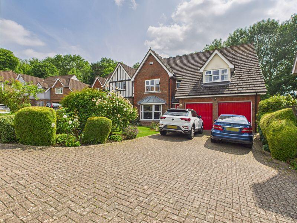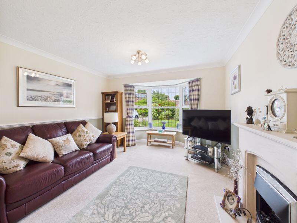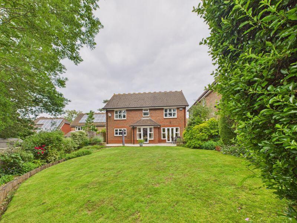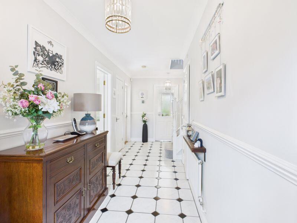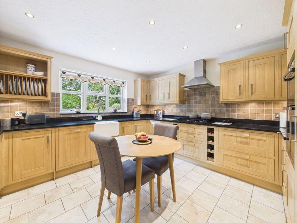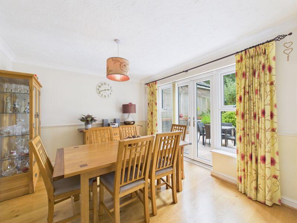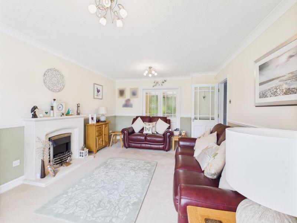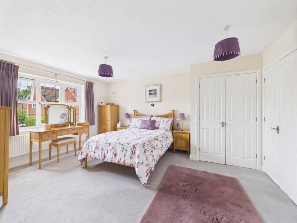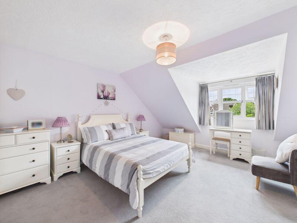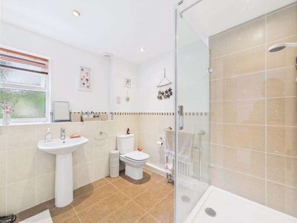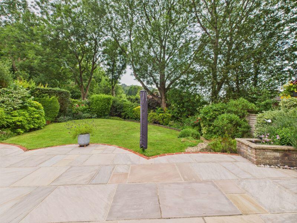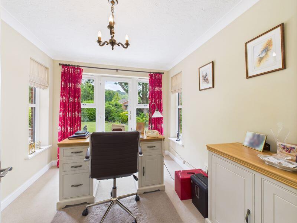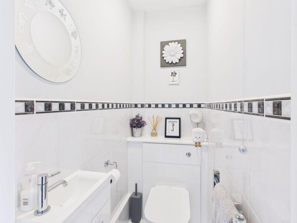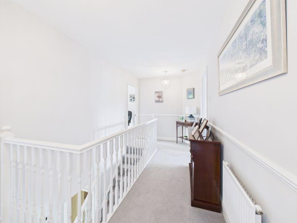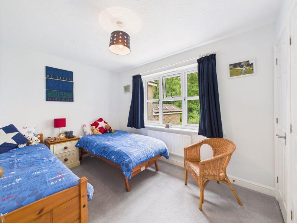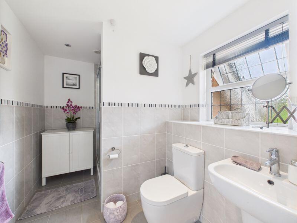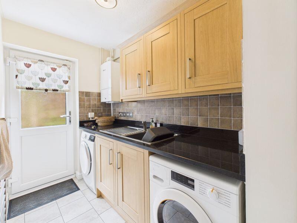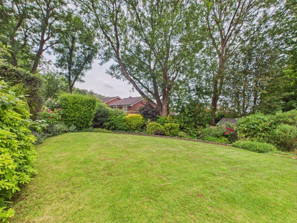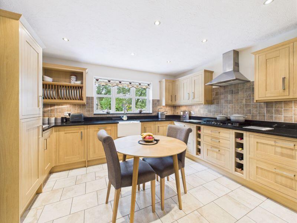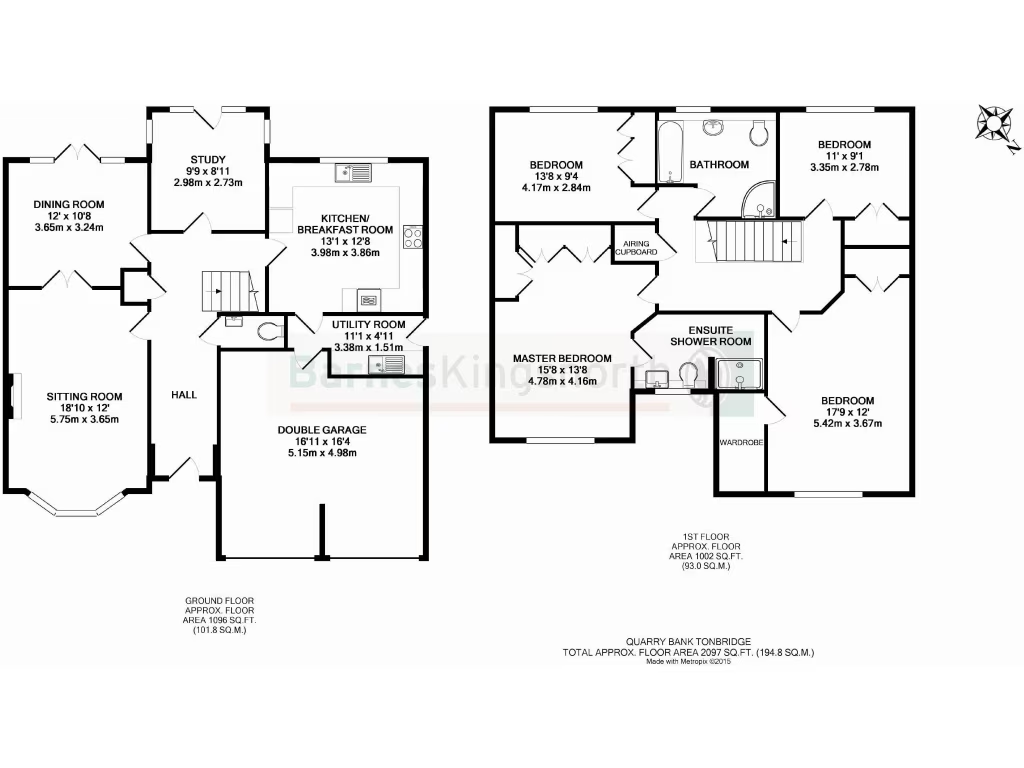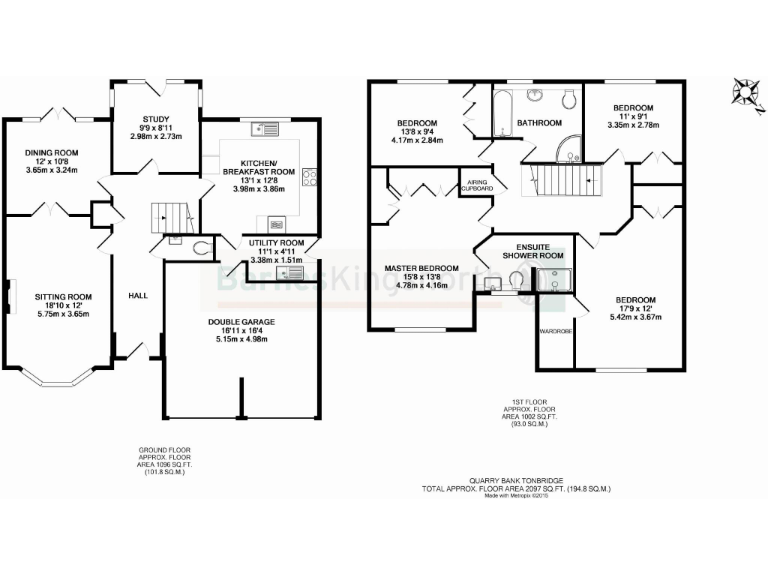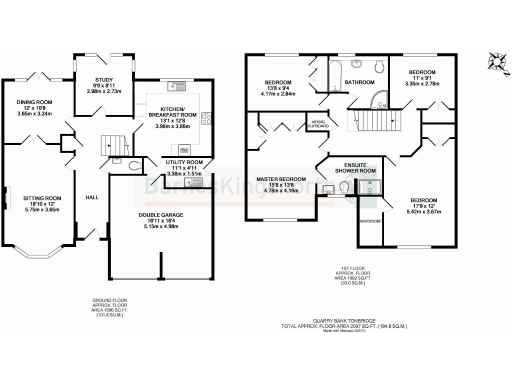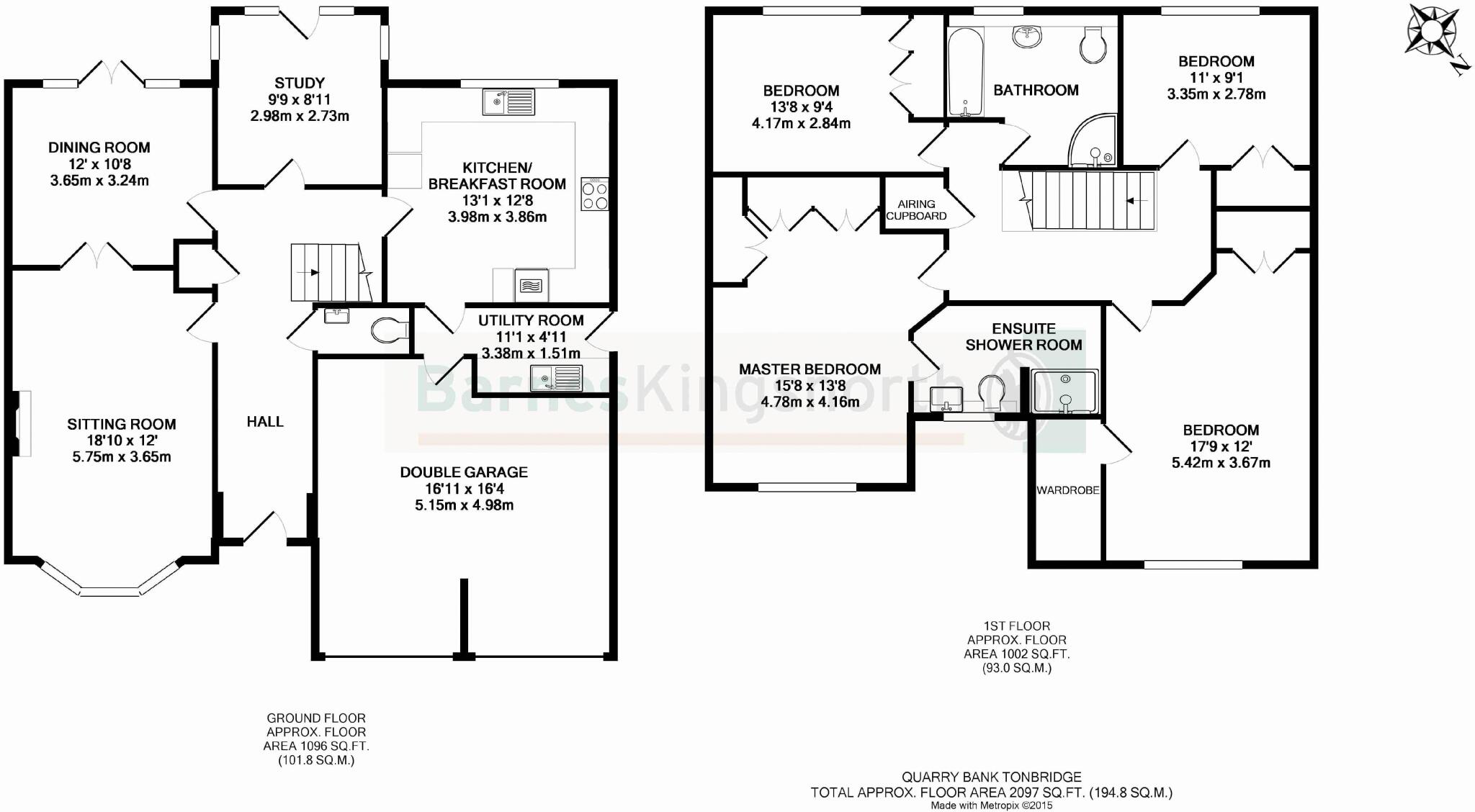Summary - 27 QUARRY BANK TONBRIDGE TN9 2QZ
4 bed 2 bath Detached
Well‑presented four‑bed detached with large garden, double garage and top schools nearby.
Four double bedrooms, principal with en‑suite
Spacious 2,097 sq ft living space across multiple reception rooms
Large private rear garden and paved driveway
Double garage plus generous parking and storage
Stylish fitted kitchen with utility and downstairs cloakroom
Freehold; built c.1996–2002 with double glazing and gas heating
Council tax described as quite expensive; factor running costs
Average local crime level — consider security measures
Set over two generous storeys, this attractive mock‑Tudor detached home offers 2,097 sq ft of well‑presented family accommodation in a favoured Tonbridge location. The house delivers four double bedrooms, a principal en‑suite, three reception rooms and a stylish fitted kitchen with breakfast area — ideal for everyday family living and entertaining.
Externally there’s a large, private garden, paved driveway and a double garage providing substantial parking and storage. The property is within easy walking distance of highly regarded schools, the High Street and the mainline station, and benefits from fast broadband and excellent mobile signal for modern family life.
Practical details you should note: the home is freehold, built circa 1996–2002 with double glazing and gas central heating, and sits in a low flood‑risk area. Council tax is described as quite expensive and crime levels are average for the area — both worth factoring into ongoing running costs and security considerations.
With 2,097 sq ft of accommodation and a large plot, the house suits families seeking space, strong local schools and good transport links. Buyers looking for turn‑key modernisation should note the property’s age and service costs; it presents both immediate comfort and scope to personalise over time.
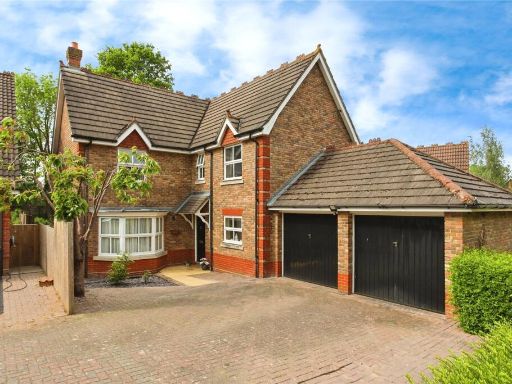 4 bedroom detached house for sale in Quarry Bank, Tonbridge, Kent, TN9 — £900,000 • 4 bed • 2 bath • 1736 ft²
4 bedroom detached house for sale in Quarry Bank, Tonbridge, Kent, TN9 — £900,000 • 4 bed • 2 bath • 1736 ft²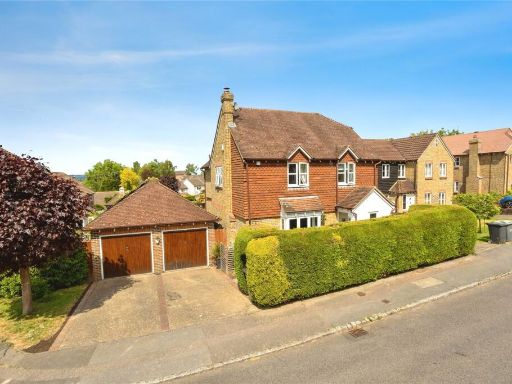 4 bedroom detached house for sale in Brindles Field, Tonbridge, Kent, TN9 — £825,000 • 4 bed • 3 bath • 1905 ft²
4 bedroom detached house for sale in Brindles Field, Tonbridge, Kent, TN9 — £825,000 • 4 bed • 3 bath • 1905 ft²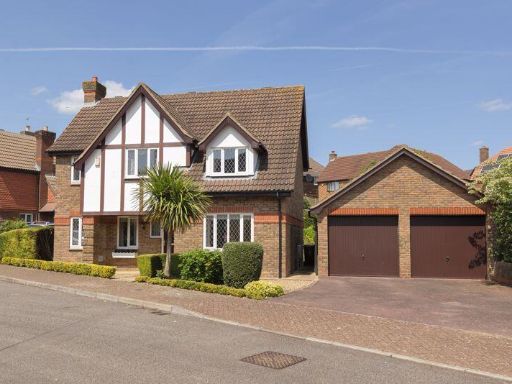 4 bedroom detached house for sale in Bickmore Way, Tonbridge, TN9 1ND, TN9 — £950,000 • 4 bed • 2 bath • 1586 ft²
4 bedroom detached house for sale in Bickmore Way, Tonbridge, TN9 1ND, TN9 — £950,000 • 4 bed • 2 bath • 1586 ft²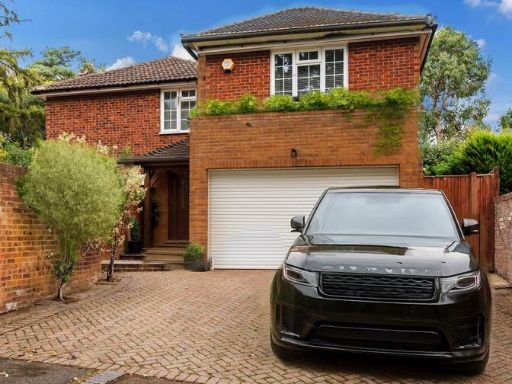 4 bedroom detached house for sale in Kendal Close, Tonbridge, TN9 1LY, TN9 — £1,250,000 • 4 bed • 2 bath • 1712 ft²
4 bedroom detached house for sale in Kendal Close, Tonbridge, TN9 1LY, TN9 — £1,250,000 • 4 bed • 2 bath • 1712 ft²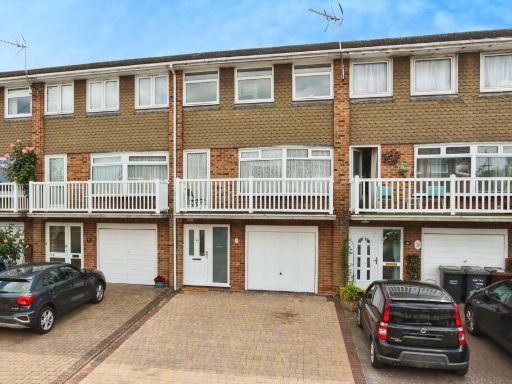 4 bedroom terraced house for sale in Woodside Road, Tonbridge, Kent, TN9 — £530,000 • 4 bed • 2 bath • 1485 ft²
4 bedroom terraced house for sale in Woodside Road, Tonbridge, Kent, TN9 — £530,000 • 4 bed • 2 bath • 1485 ft²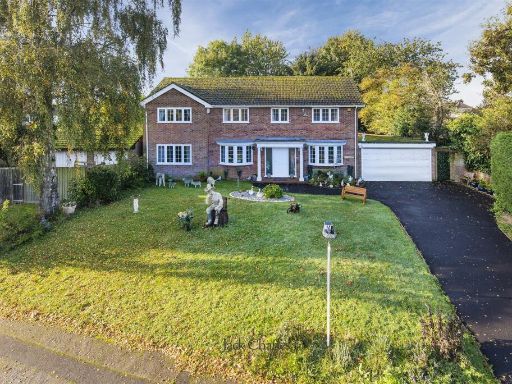 4 bedroom detached house for sale in Cranford Road, Tonbridge, TN10 — £945,000 • 4 bed • 3 bath • 2480 ft²
4 bedroom detached house for sale in Cranford Road, Tonbridge, TN10 — £945,000 • 4 bed • 3 bath • 2480 ft²