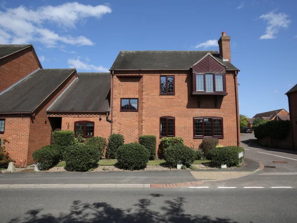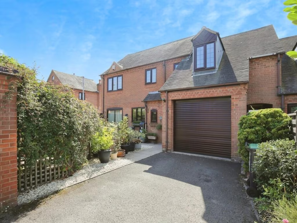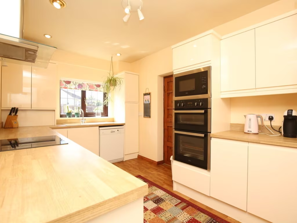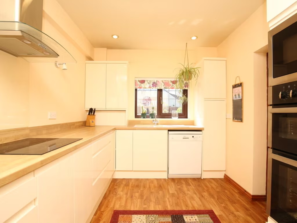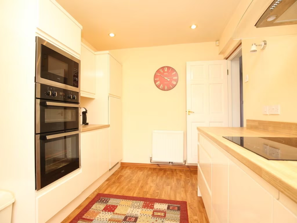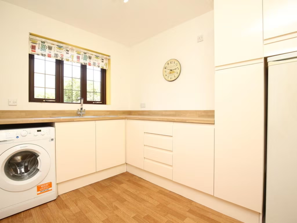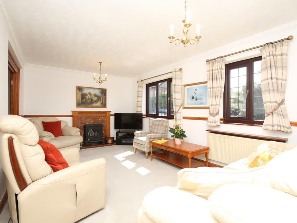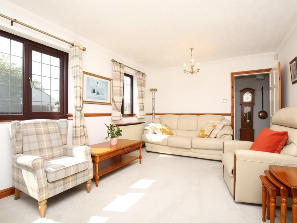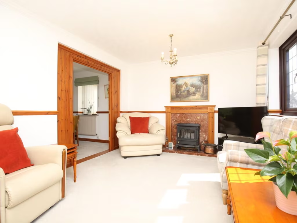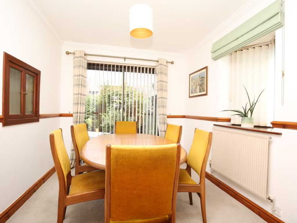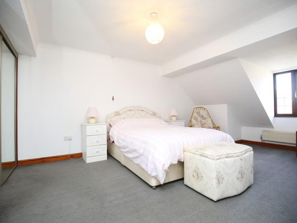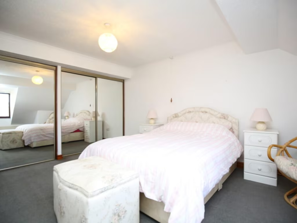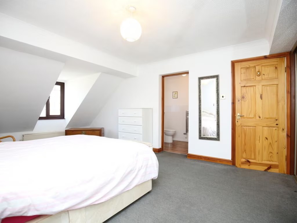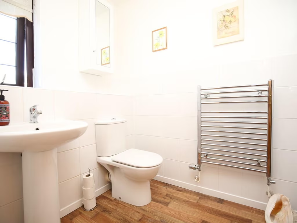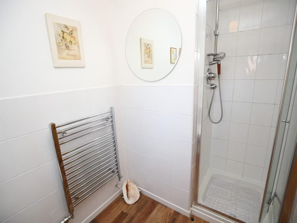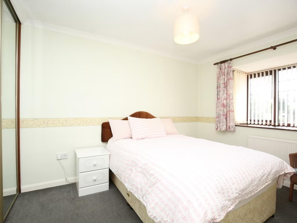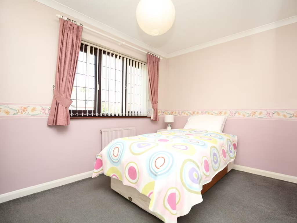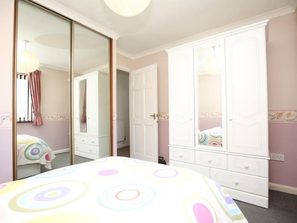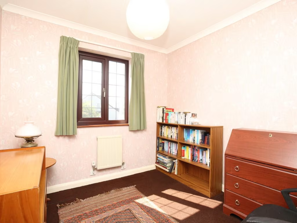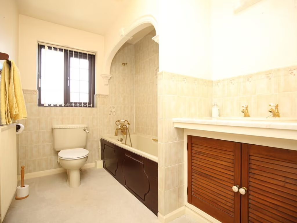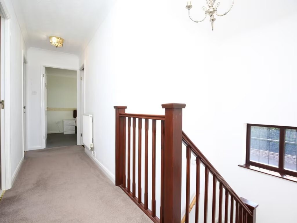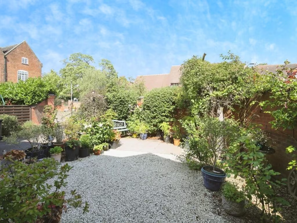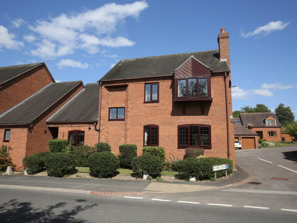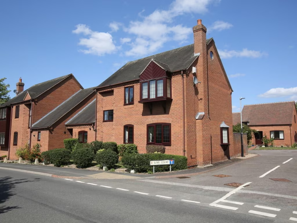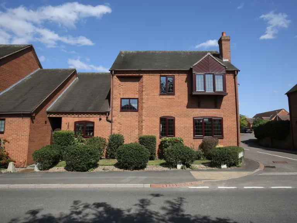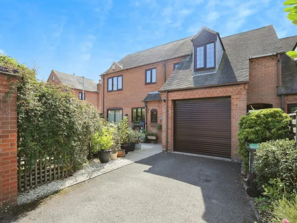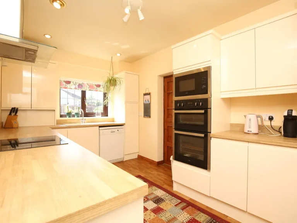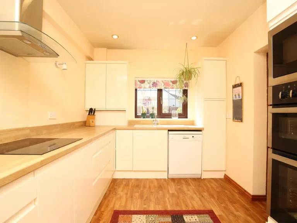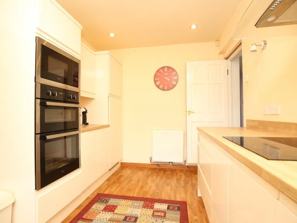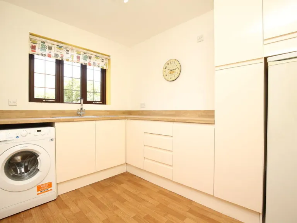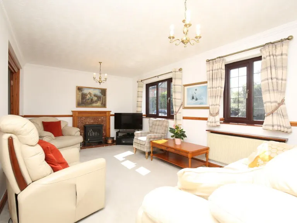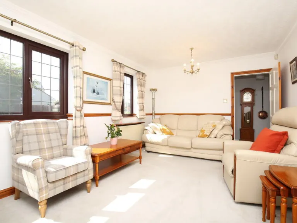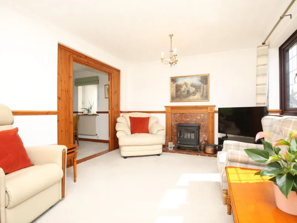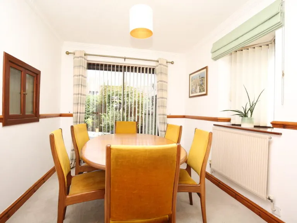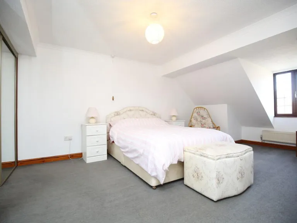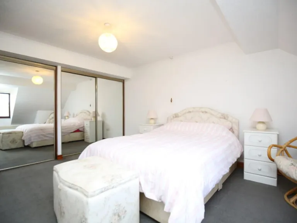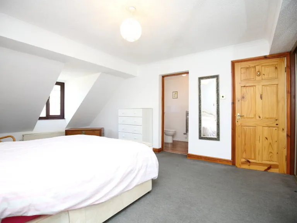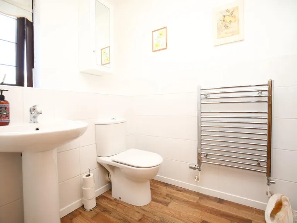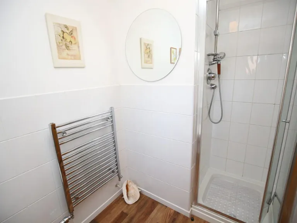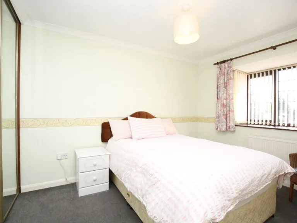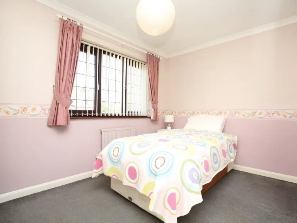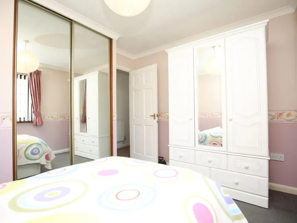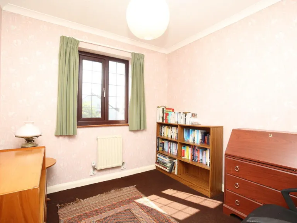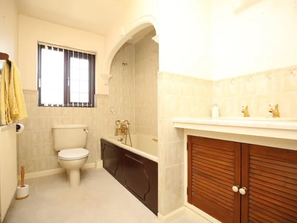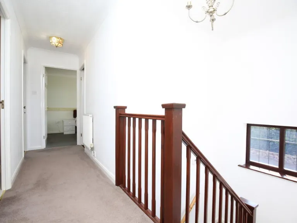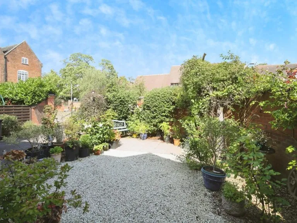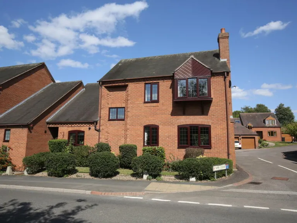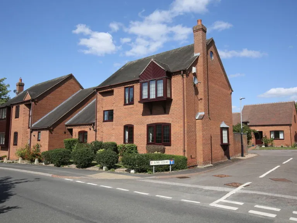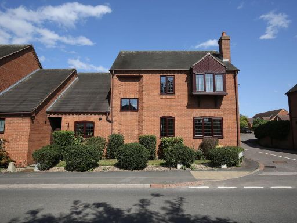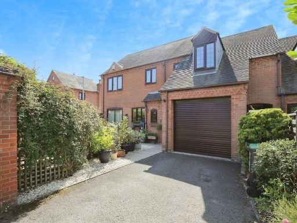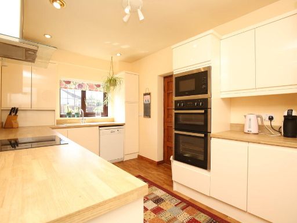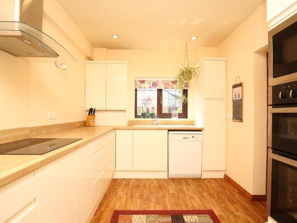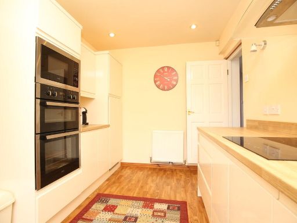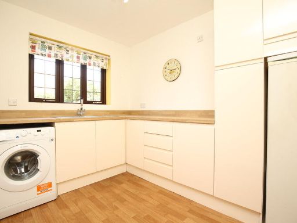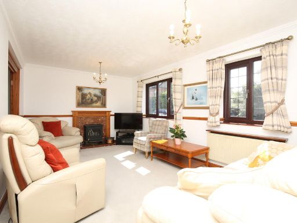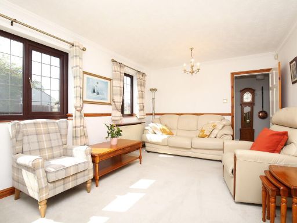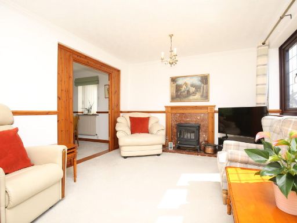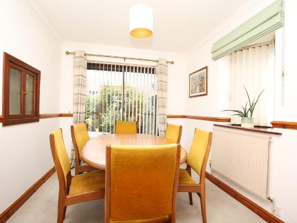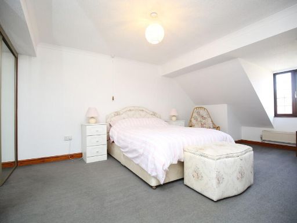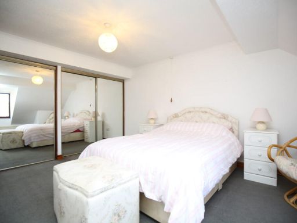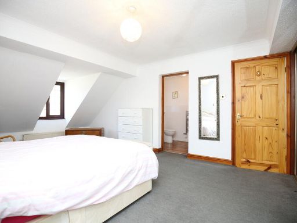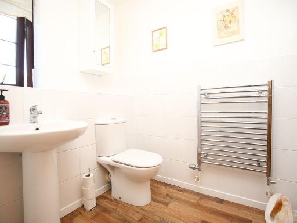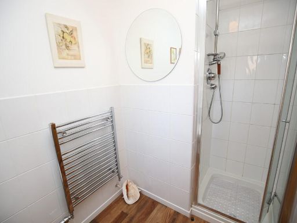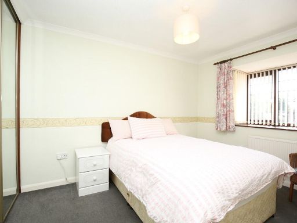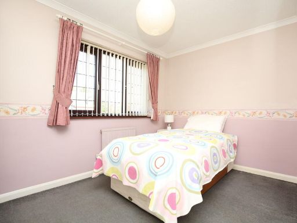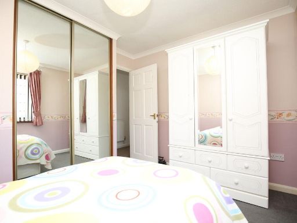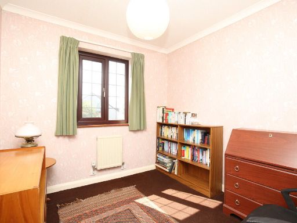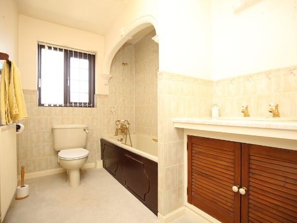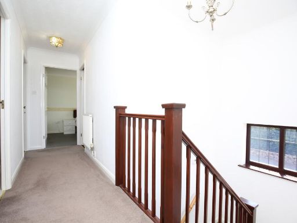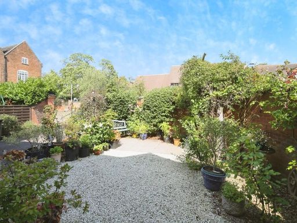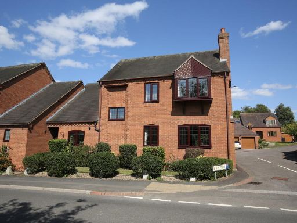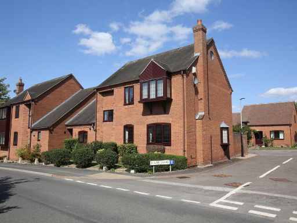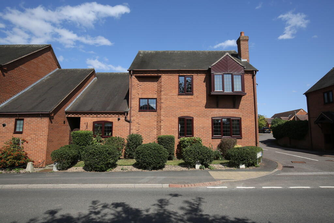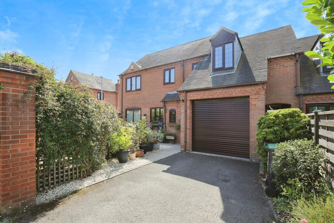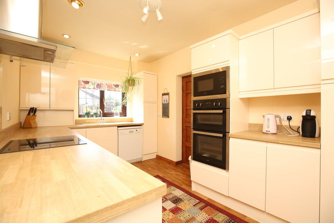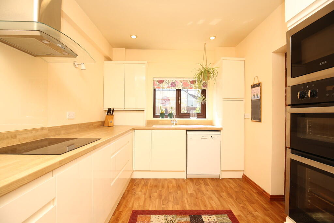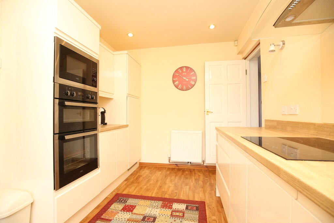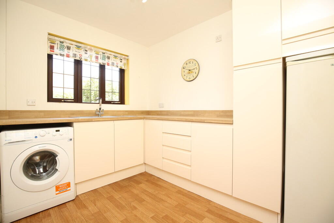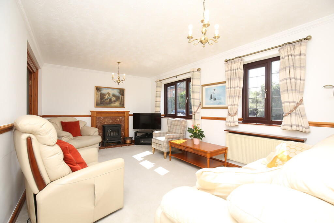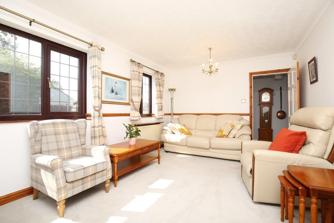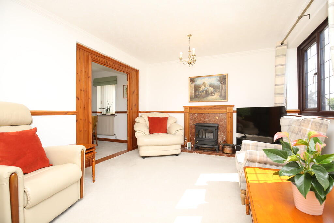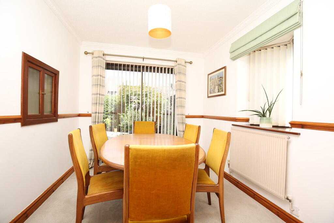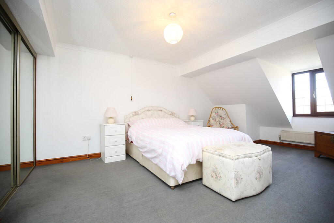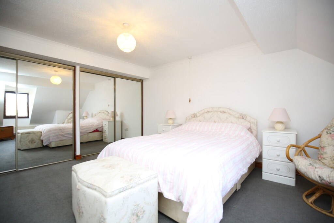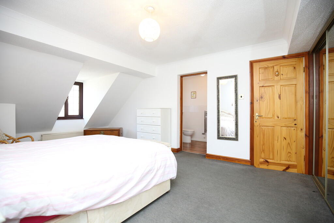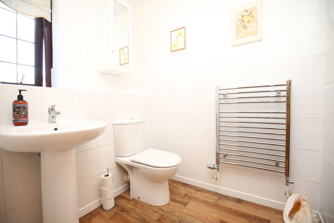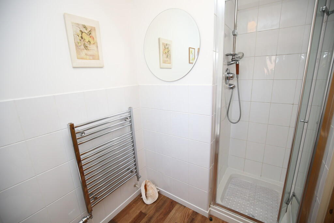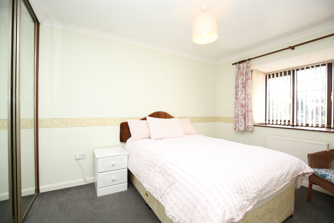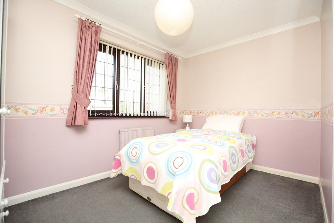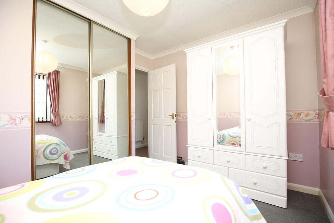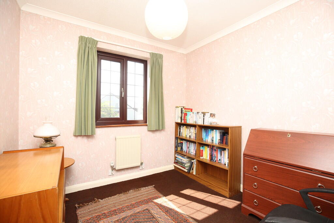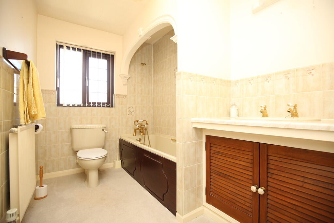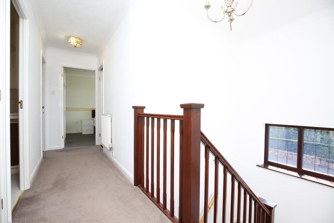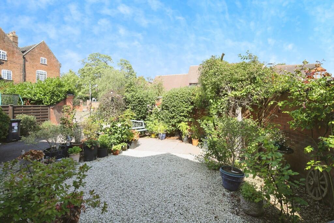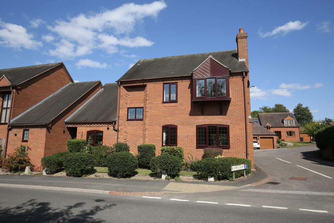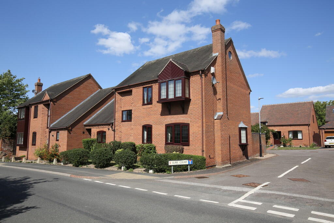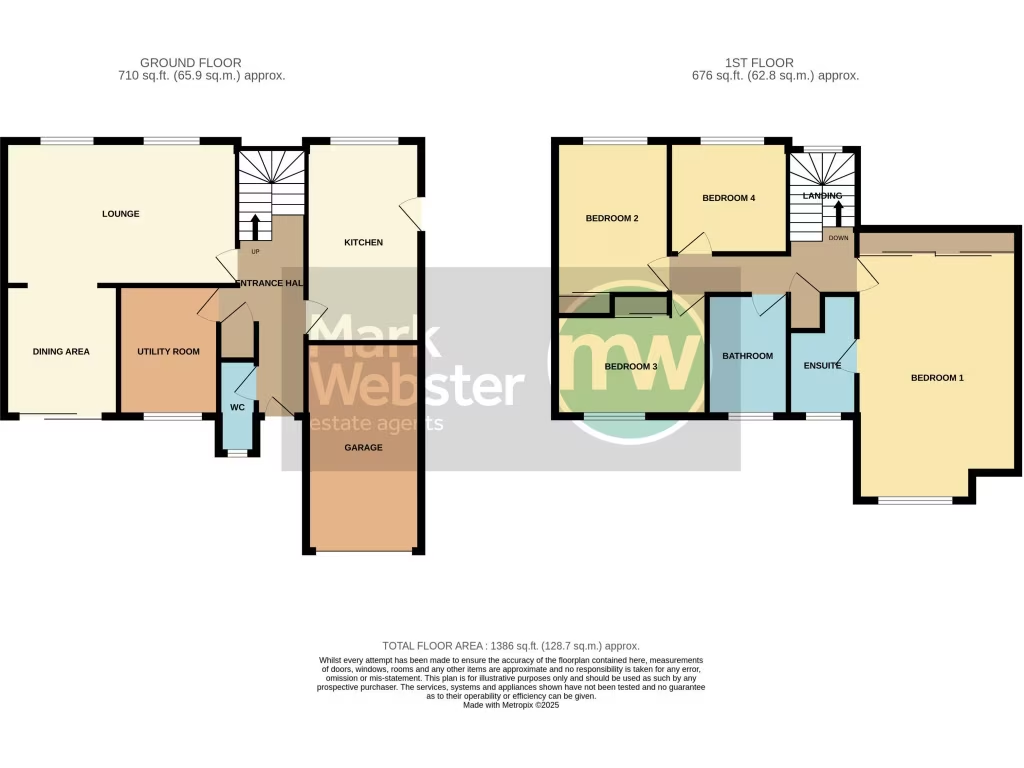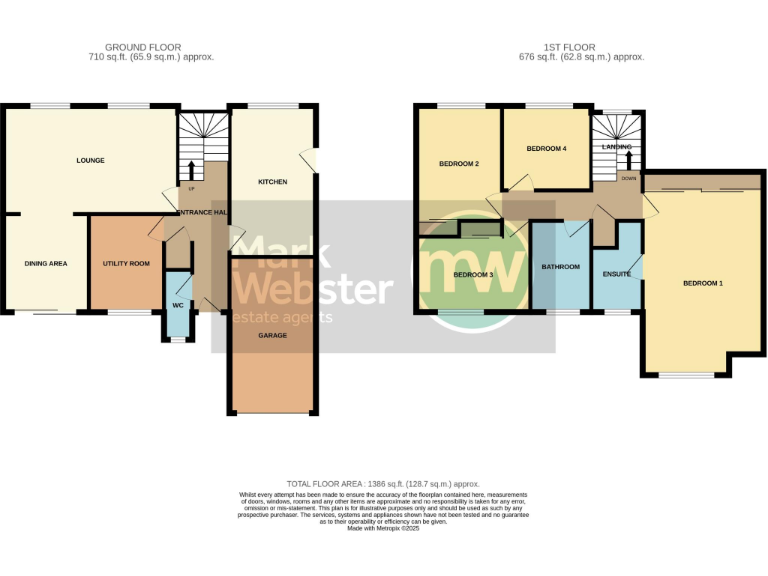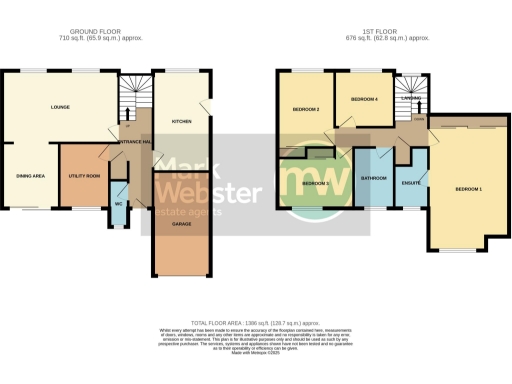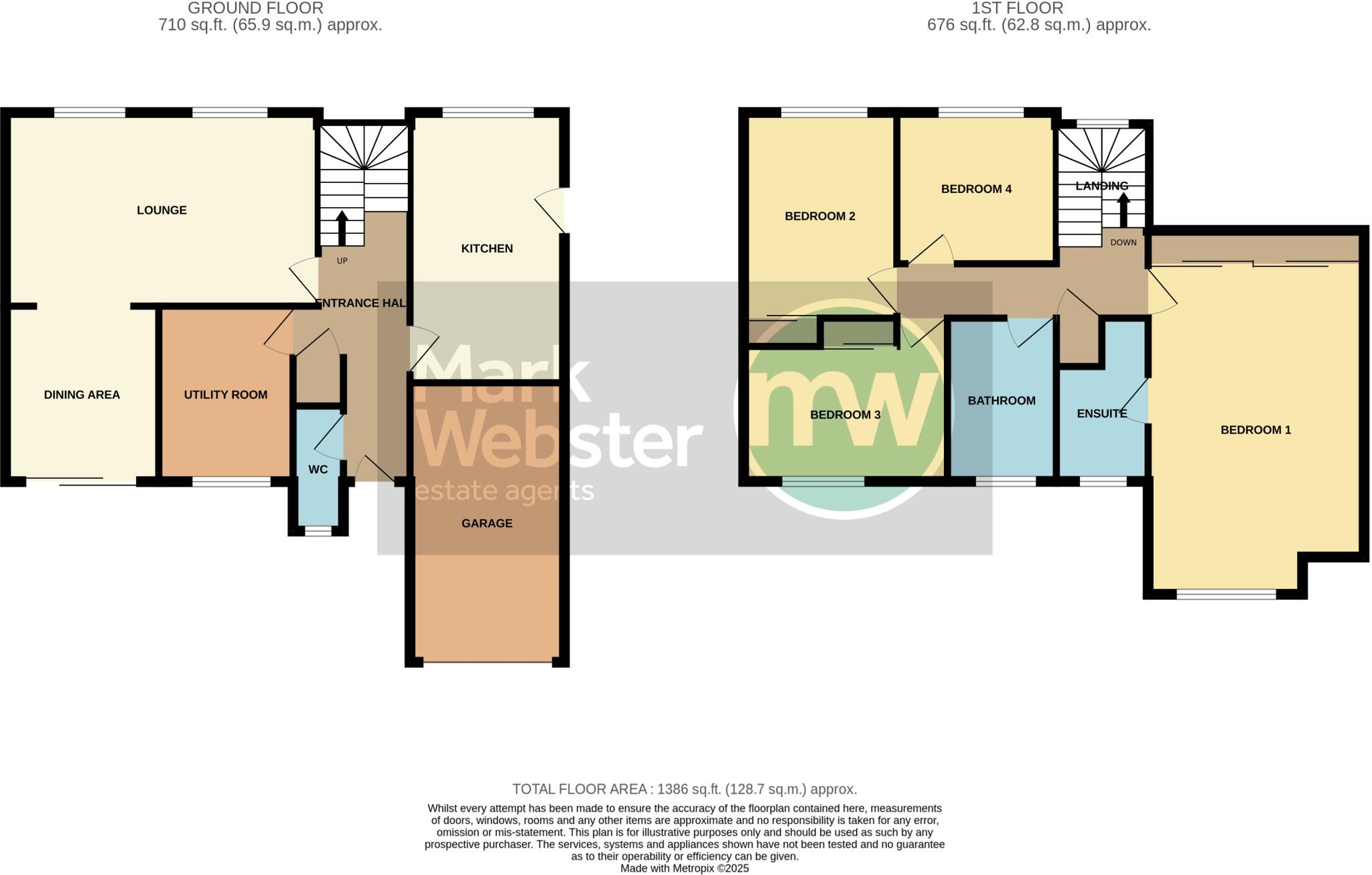Summary - 2 ELMS COURT AUSTREY ATHERSTONE CV9 3SS
4 bed 2 bath Link Detached House
Four-bedroom, chain-free family home with garage and refitted kitchen in sought-after Austrey village.
No upward chain — ready for a quick sale
Refitted kitchen and separate utility room
Garage with power and light; secure off-street parking
Principal bedroom with en-suite and fitted wardrobes
Small plot and low-maintenance garden
Some sloping ceilings reduce usable head height
Council Tax Band E (above average)
Built 1983–1990; verify service and glazing records
Set in the sought-after village of Austrey, this four-bedroom link-detached house offers practical family living with no upward chain. The property benefits from a refitted kitchen and utility, a spacious lounge with adjoining dining area, and an en-suite to the principal bedroom — ready for immediate occupation with modern fixtures in primary living spaces.
Outside there is secure off-street parking, a garage with power and light, and a small, low-maintenance garden with established borders. The location is a strong selling point: quiet cul-de-sac setting, excellent road links via the M42, nearby good and outstanding schools, and local village amenities including a shop/post office and a popular pub.
Internally the layout suits growing families: an entrance hall, ground-floor guest WC, useful storage cupboards, and four bedrooms upstairs (principal with built-in wardrobes). The house was constructed in the 1980s, double glazed, and heated by a mains-gas boiler and radiators.
Notable factors to check: the plot is small and the house is average-sized overall, with some reduced head height in parts of the principal bedroom due to sloping ceilings. Council Tax is band E (above average). Double-glazing install dates and other specific service records have not been verified and should be confirmed by any purchaser.
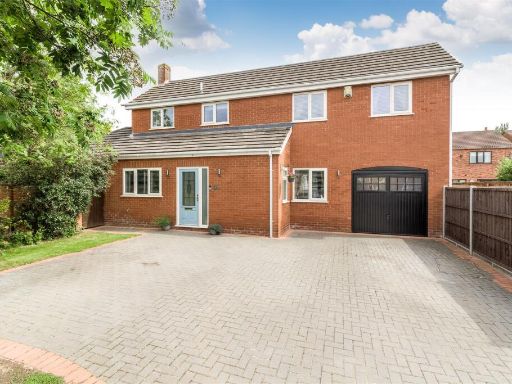 4 bedroom house for sale in Newborough Close, Austrey, Atherstone, CV9 — £475,000 • 4 bed • 2 bath • 1465 ft²
4 bedroom house for sale in Newborough Close, Austrey, Atherstone, CV9 — £475,000 • 4 bed • 2 bath • 1465 ft²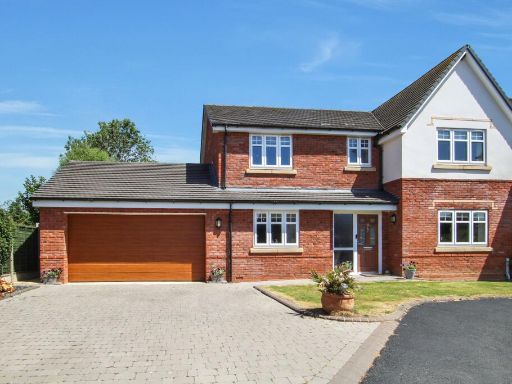 4 bedroom detached house for sale in Yew Tree Court, CV9 — £595,000 • 4 bed • 2 bath • 1905 ft²
4 bedroom detached house for sale in Yew Tree Court, CV9 — £595,000 • 4 bed • 2 bath • 1905 ft²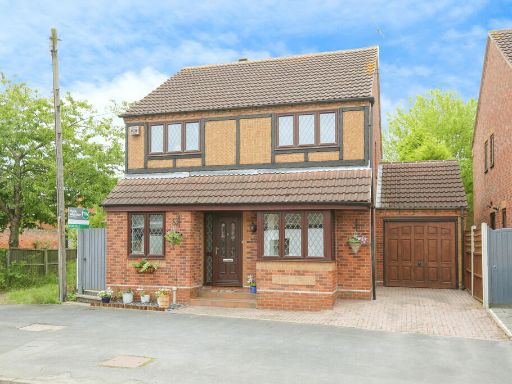 4 bedroom detached house for sale in Main Road, Austrey, CV9 — £360,000 • 4 bed • 2 bath • 1361 ft²
4 bedroom detached house for sale in Main Road, Austrey, CV9 — £360,000 • 4 bed • 2 bath • 1361 ft²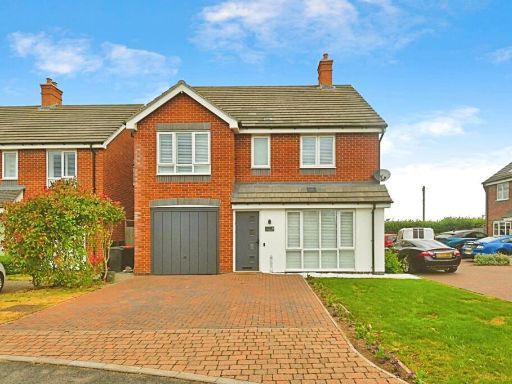 4 bedroom detached house for sale in Corn Fields, Austrey, Atherstone, CV9 — £415,000 • 4 bed • 2 bath • 1557 ft²
4 bedroom detached house for sale in Corn Fields, Austrey, Atherstone, CV9 — £415,000 • 4 bed • 2 bath • 1557 ft²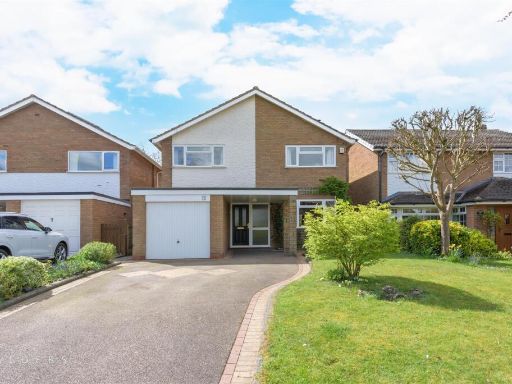 4 bedroom detached house for sale in Main Road, Austrey, Atherstone, CV9 — £475,000 • 4 bed • 2 bath • 1445 ft²
4 bedroom detached house for sale in Main Road, Austrey, Atherstone, CV9 — £475,000 • 4 bed • 2 bath • 1445 ft²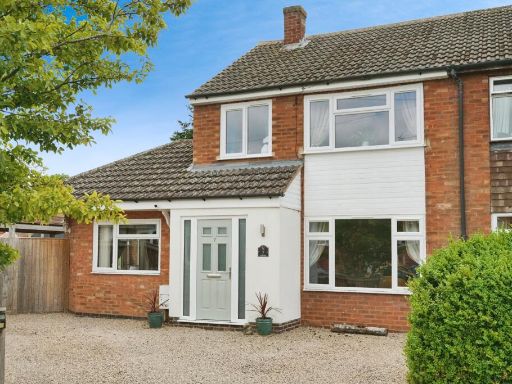 3 bedroom semi-detached house for sale in Elms Drive, Atherstone, CV9 — £345,000 • 3 bed • 1 bath • 1444 ft²
3 bedroom semi-detached house for sale in Elms Drive, Atherstone, CV9 — £345,000 • 3 bed • 1 bath • 1444 ft²