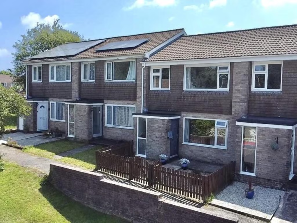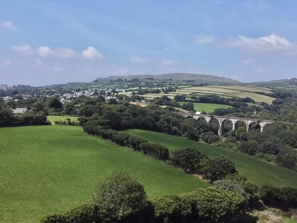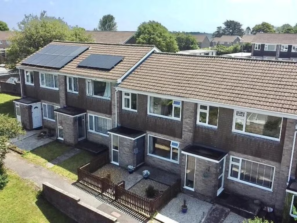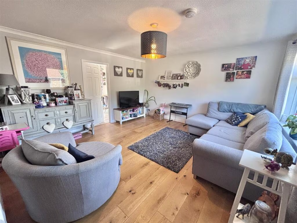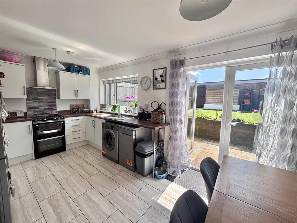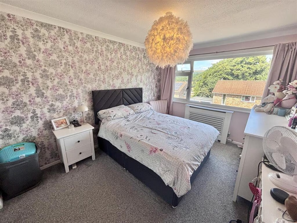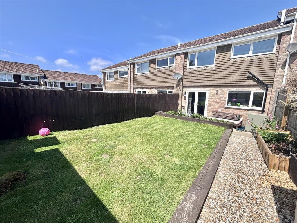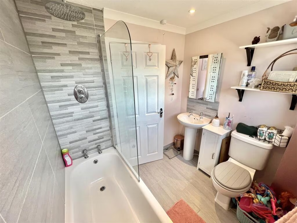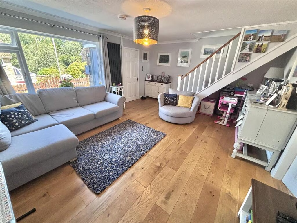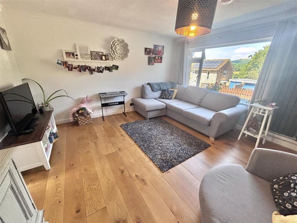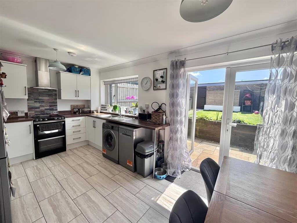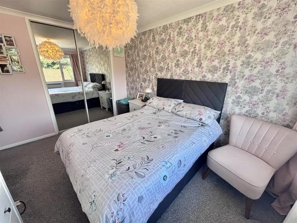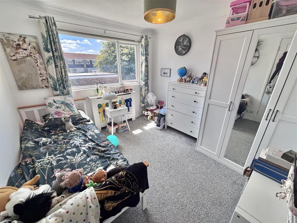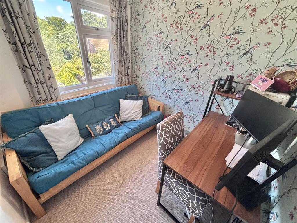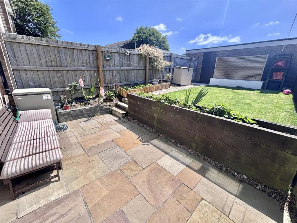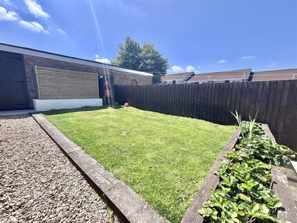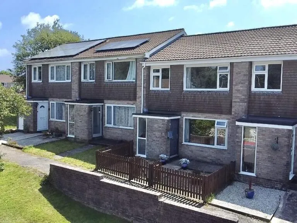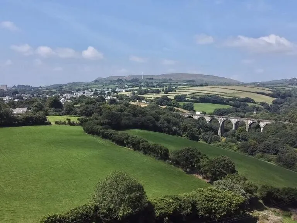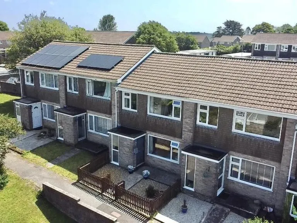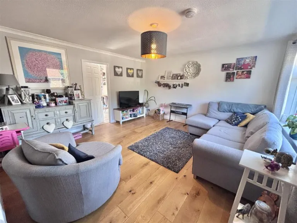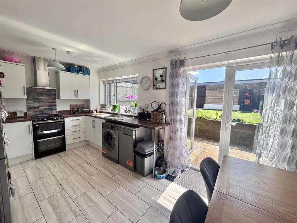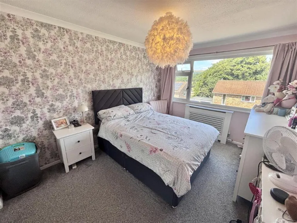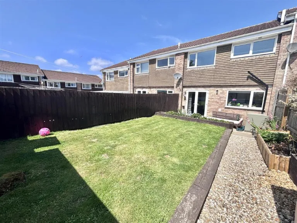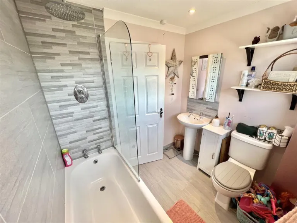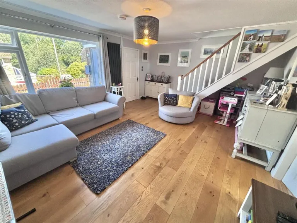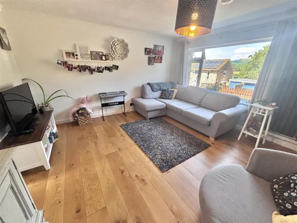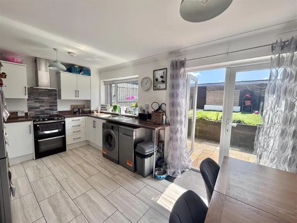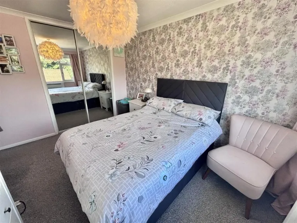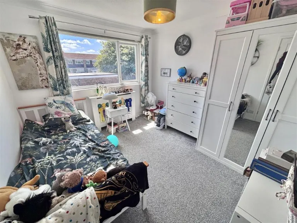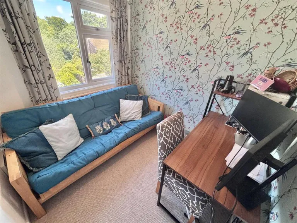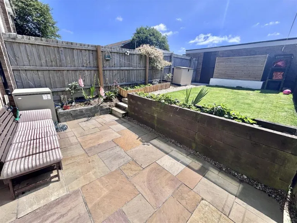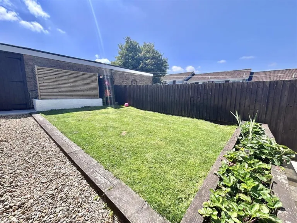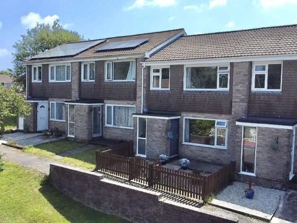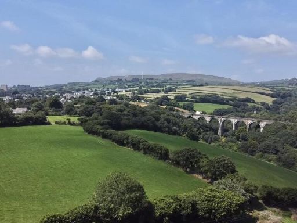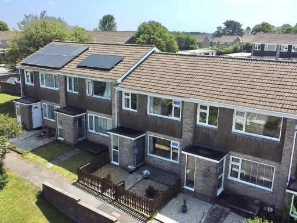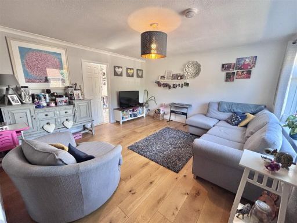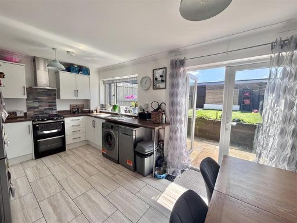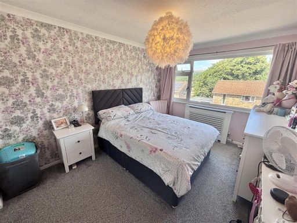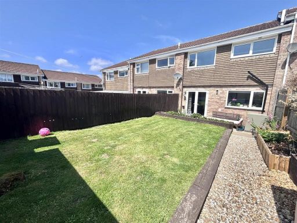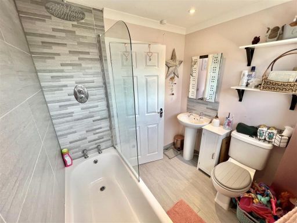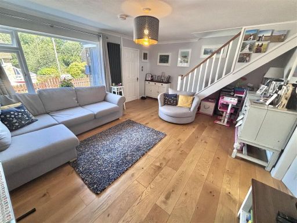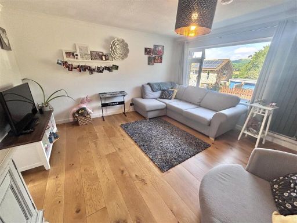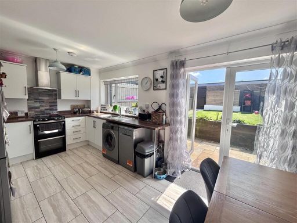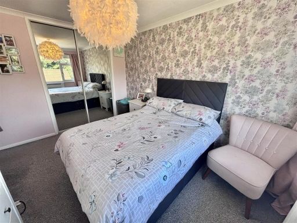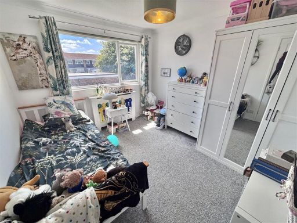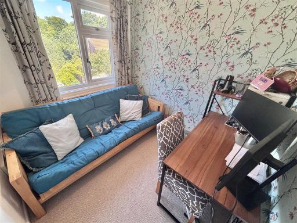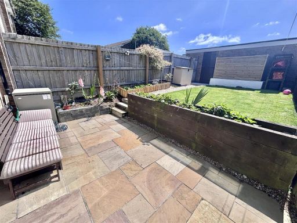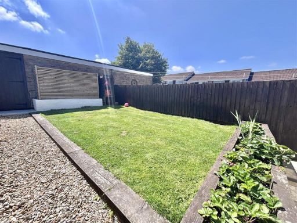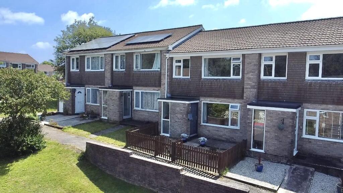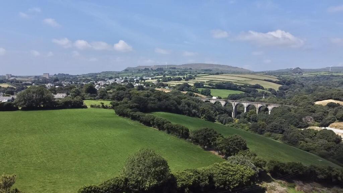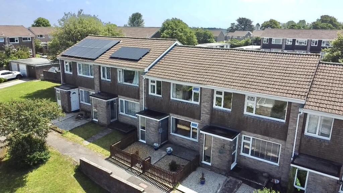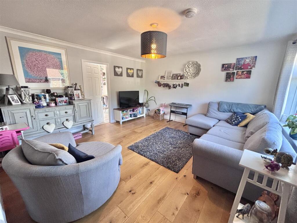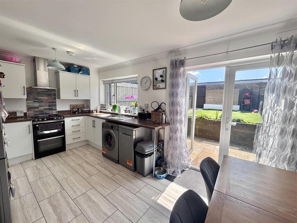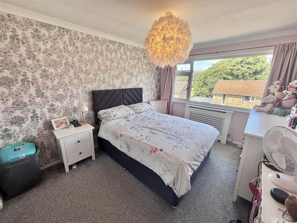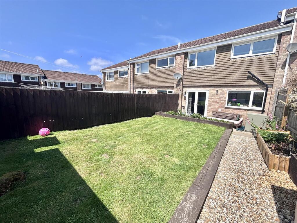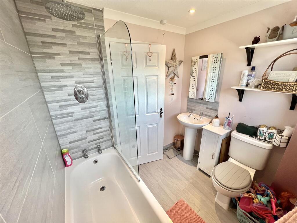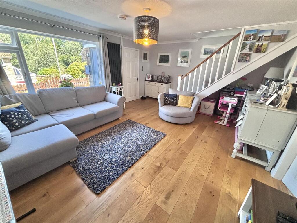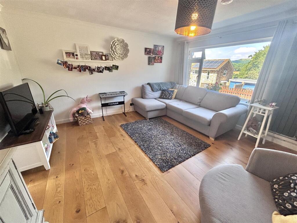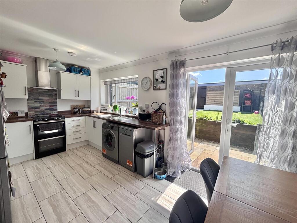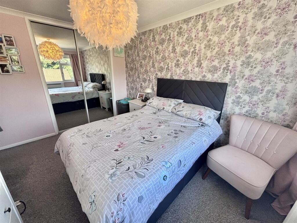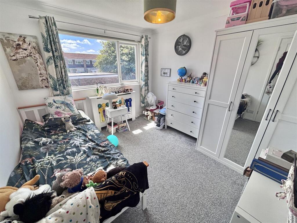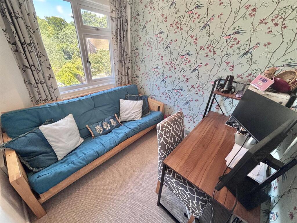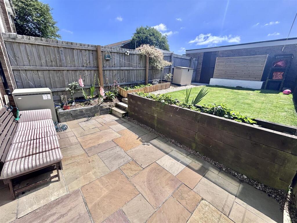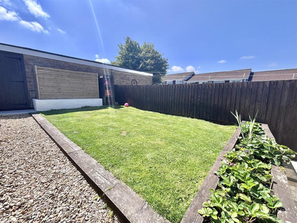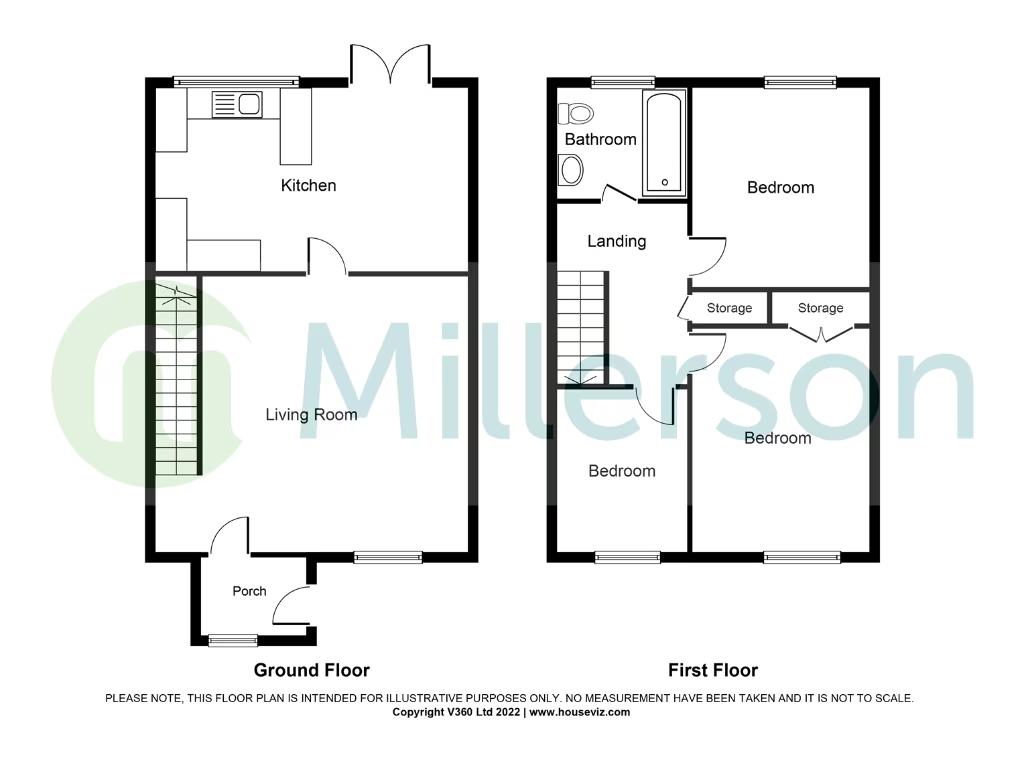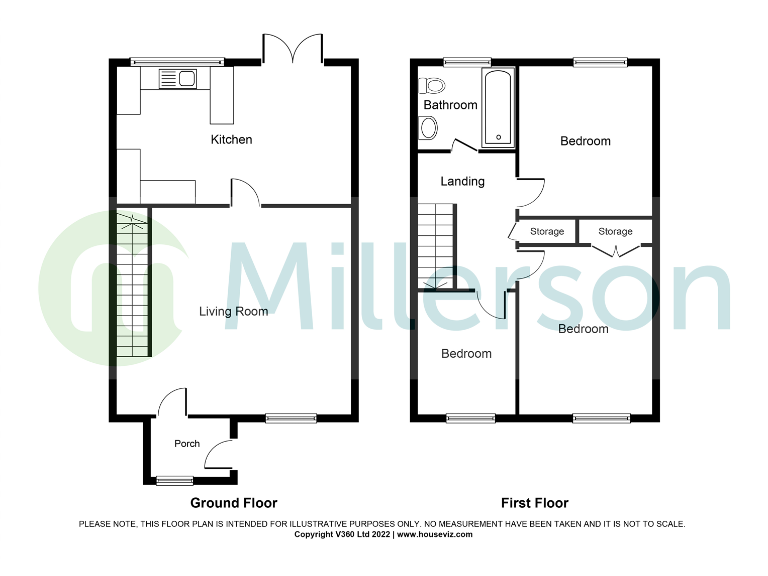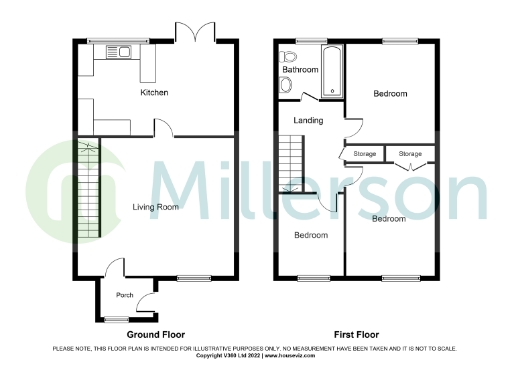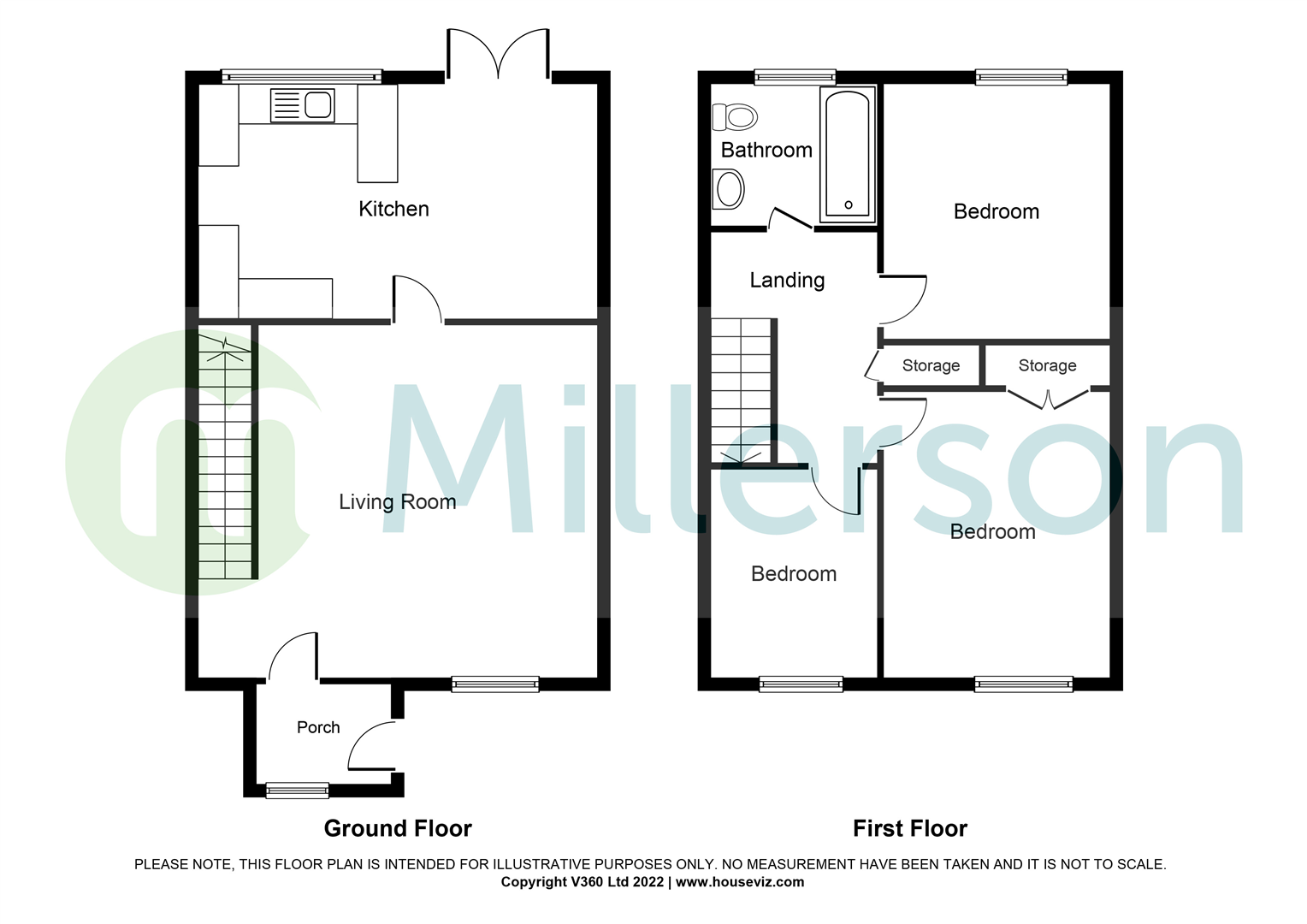Summary - 50 LOWER WOODSIDE ST AUSTELL PL25 5EQ
3 bed 1 bath Terraced
Quiet cul-de-sac home with garage and countryside views ideal for families.
South-facing enclosed rear garden with patio seating area
Single garage plus off-street parking space directly in front
Three good-sized bedrooms; recently renovated family bathroom
Move-in ready condition with double glazing throughout
Oil-fired central heating — ongoing fuel costs to consider
Timber-frame/1967–75 construction; partial insulation assumed, survey recommended
Small plot size but private; walking distance to St Austell town centre
Fast broadband and excellent mobile signal; low local crime and flood risk
Tucked at the end of a quiet cul-de-sac in Lower Woodside, this three-bedroom mid-terrace offers comfortable, move-in ready family living. The ground floor flows from an entrance porch to a spacious lounge and an open-plan kitchen/diner with patio doors opening onto a south-facing, low-maintenance garden — an easy indoor-outdoor layout for everyday life.
Practical benefits include a single garage with direct garden access and an additional off-street parking space. The bathroom has been recently renovated and double glazing is installed throughout. Broadband is fast and mobile signal is excellent, making the house suitable for home working and connected family life.
The property is heated by an oil-fired boiler and dates from the late 1960s/early 1970s with timber-frame elements and partial insulation assumed. Buyers should note ongoing oil fuel costs and consider a survey to confirm insulation and structural details. The plot is small but private, and there is no local flood risk.
Overall this is a straightforward, well-presented home for families or buyers seeking a town-edge property with countryside outlooks, convenient parking and low immediate maintenance. Important material information is available via the QR code — verify any transaction-critical details with your surveyor or solicitor.
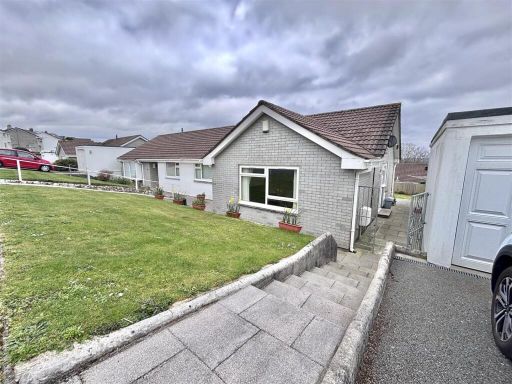 3 bedroom semi-detached bungalow for sale in Manor Close, St. Austell, PL25 — £300,000 • 3 bed • 1 bath • 743 ft²
3 bedroom semi-detached bungalow for sale in Manor Close, St. Austell, PL25 — £300,000 • 3 bed • 1 bath • 743 ft²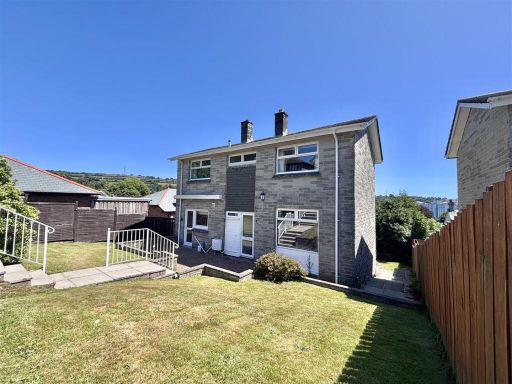 3 bedroom detached house for sale in Westbourne Drive, St. Austell, PL25 — £315,000 • 3 bed • 1 bath • 1066 ft²
3 bedroom detached house for sale in Westbourne Drive, St. Austell, PL25 — £315,000 • 3 bed • 1 bath • 1066 ft²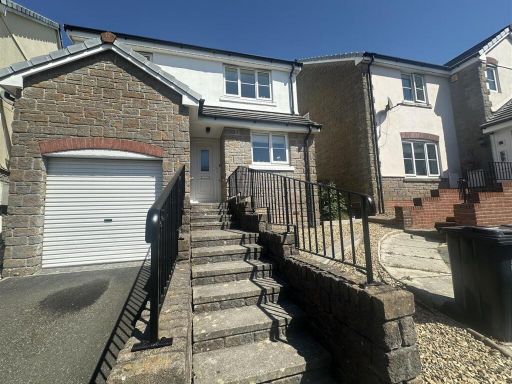 3 bedroom detached house for sale in Retallick Meadows, St. Austell, PL25 — £300,000 • 3 bed • 2 bath • 1011 ft²
3 bedroom detached house for sale in Retallick Meadows, St. Austell, PL25 — £300,000 • 3 bed • 2 bath • 1011 ft²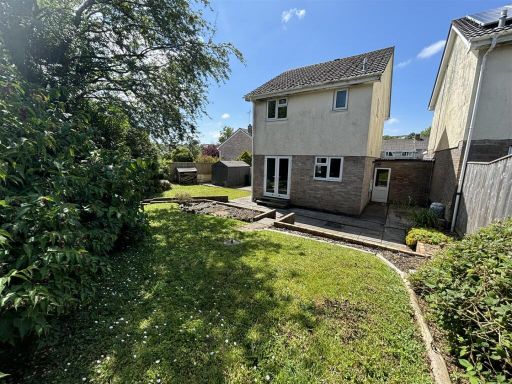 3 bedroom detached house for sale in Polmarth Close, St. Austell, PL25 — £260,000 • 3 bed • 1 bath • 786 ft²
3 bedroom detached house for sale in Polmarth Close, St. Austell, PL25 — £260,000 • 3 bed • 1 bath • 786 ft²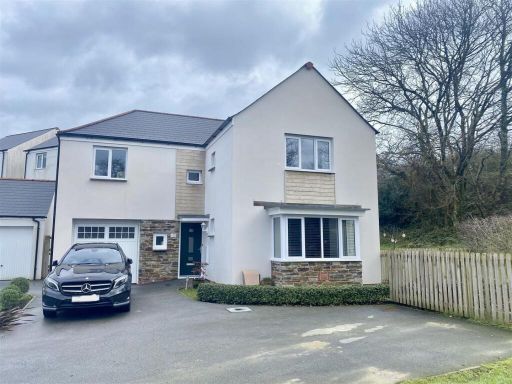 4 bedroom detached house for sale in Quillet Close, St Austell, PL25 — £400,000 • 4 bed • 2 bath • 1237 ft²
4 bedroom detached house for sale in Quillet Close, St Austell, PL25 — £400,000 • 4 bed • 2 bath • 1237 ft²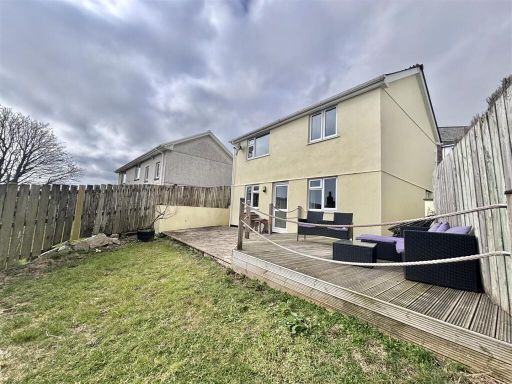 3 bedroom detached house for sale in Treverbyn Road, St. Austell, PL25 — £280,000 • 3 bed • 1 bath • 991 ft²
3 bedroom detached house for sale in Treverbyn Road, St. Austell, PL25 — £280,000 • 3 bed • 1 bath • 991 ft²