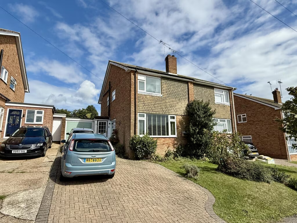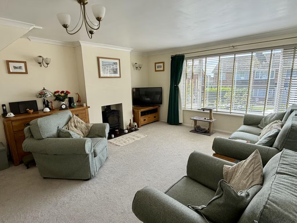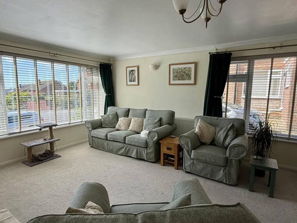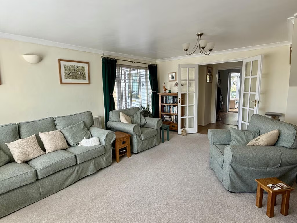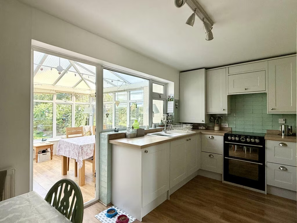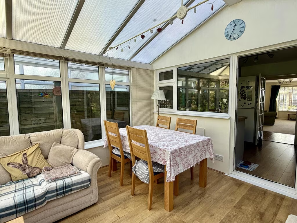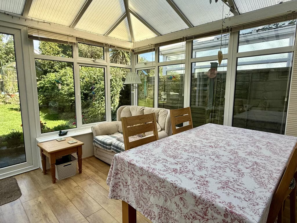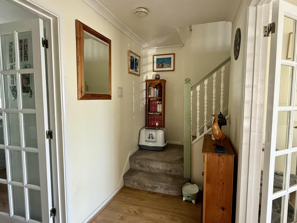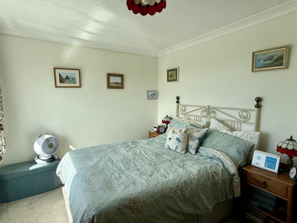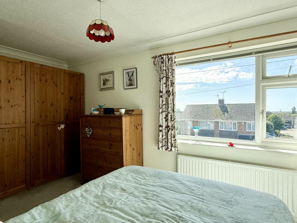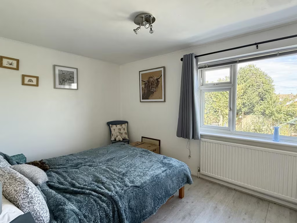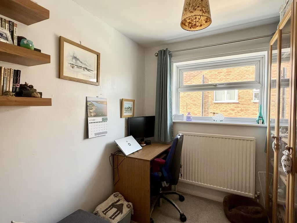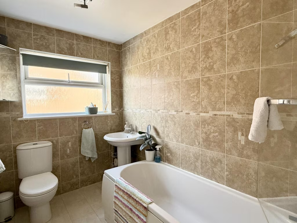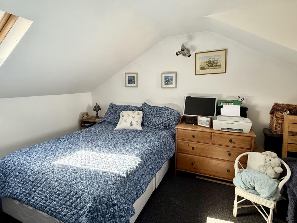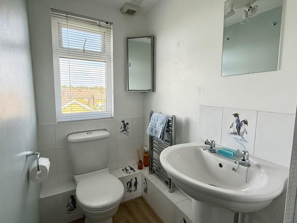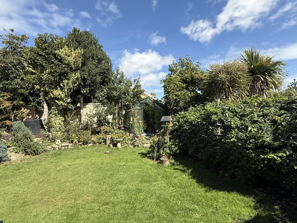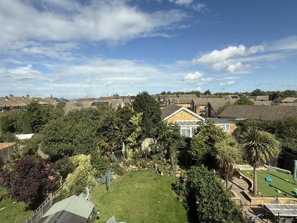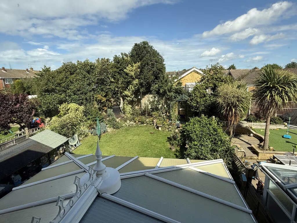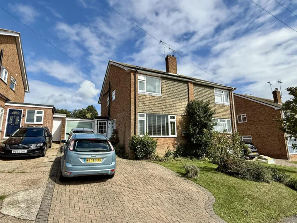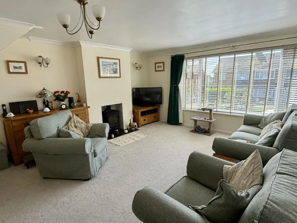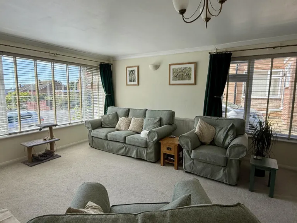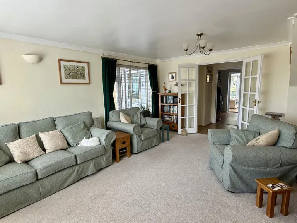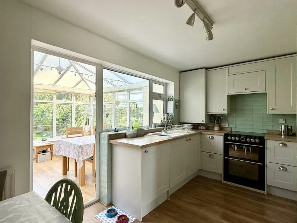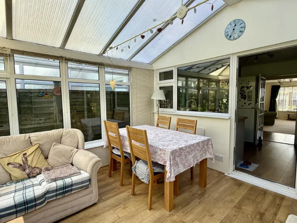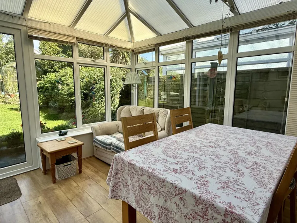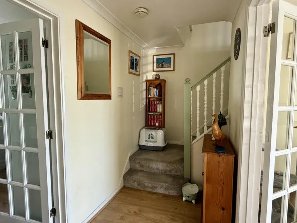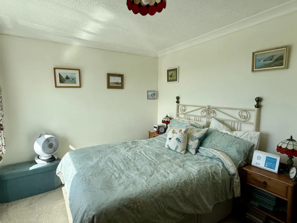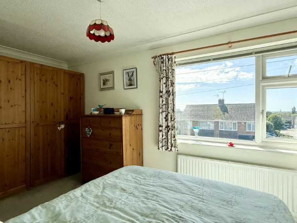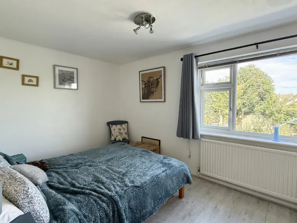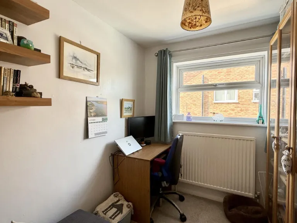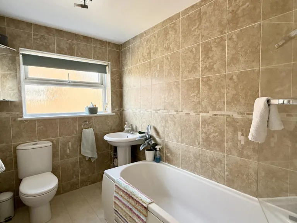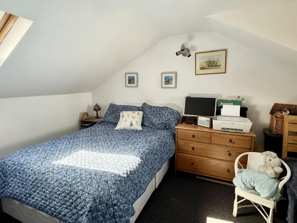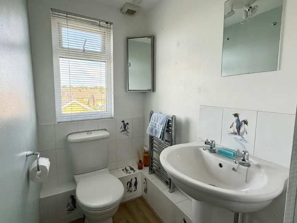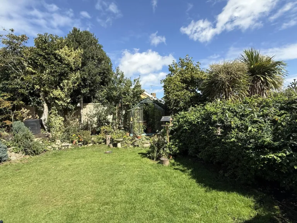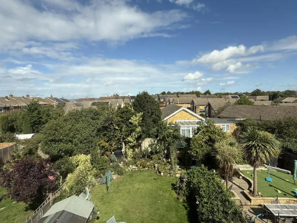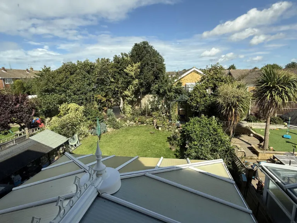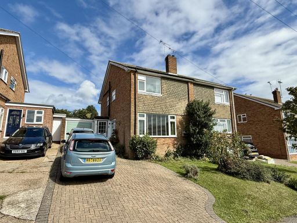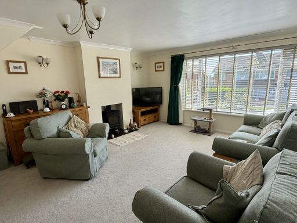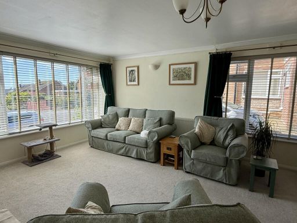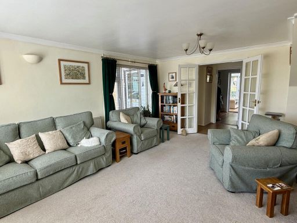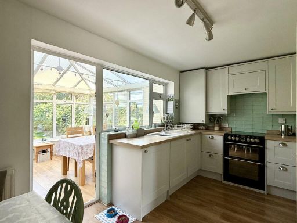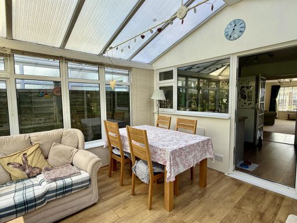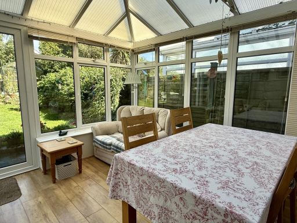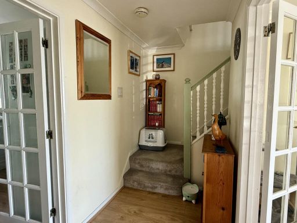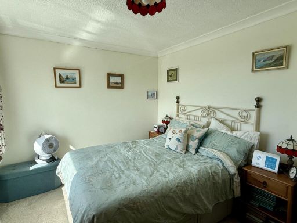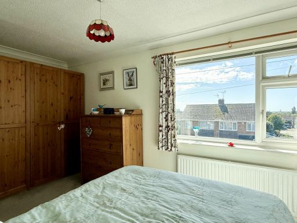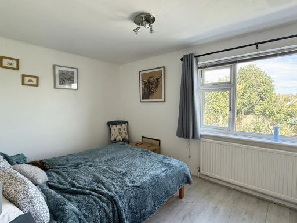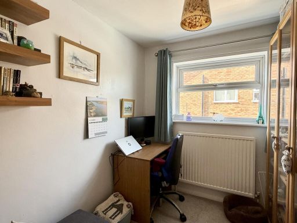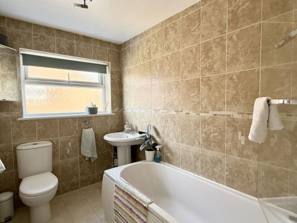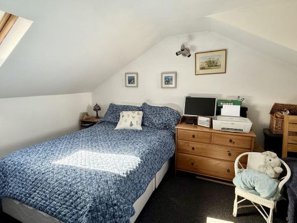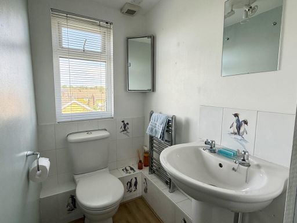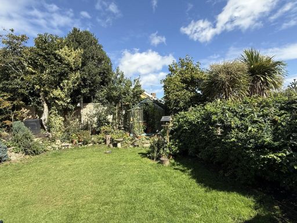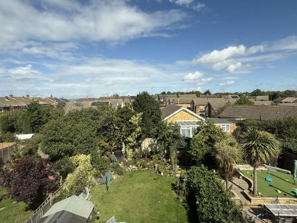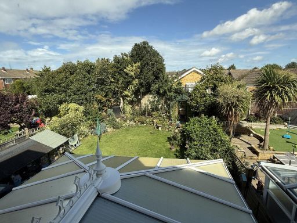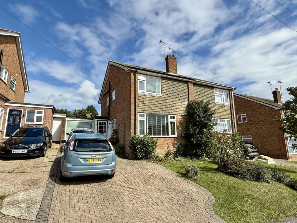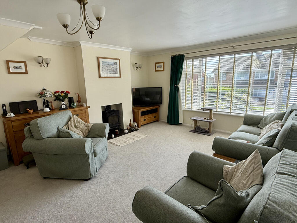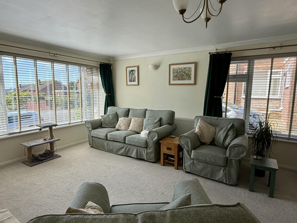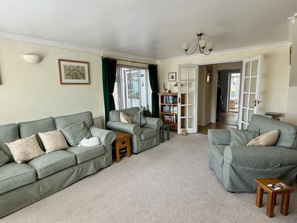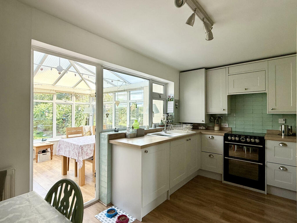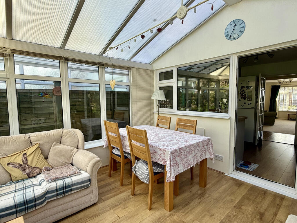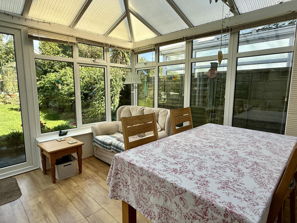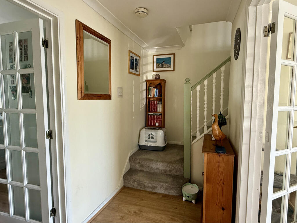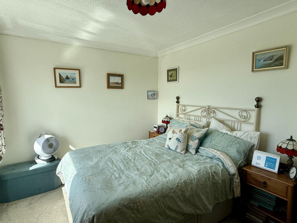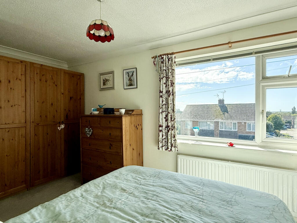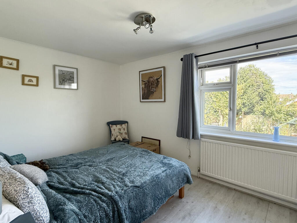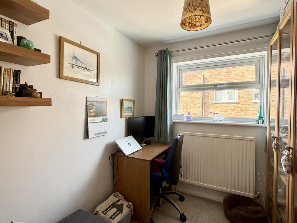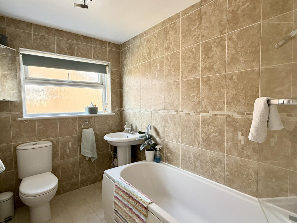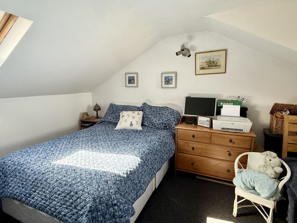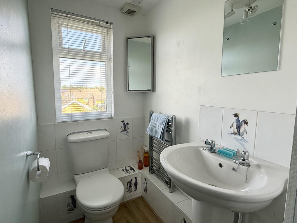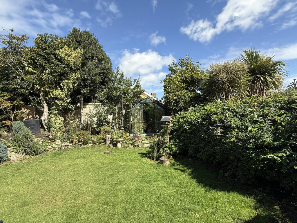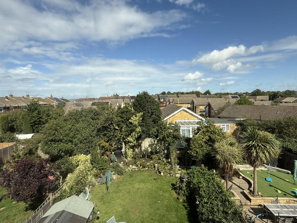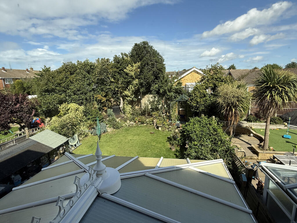Summary - 12, RIPLEY ROAD TN24 0JP
4 bed 1 bath Semi-Detached
Spacious four-bedroom family home with conservatory, garage and loft conversion..
- Extended four-bedroom layout with loft conversion fourth bedroom
- Loft en-suite currently has toilet and sink only (no shower)
- Conservatory overlooks established rear garden
- Garage plus driveway for off-street parking and storage
- Single main bathroom for four bedrooms may be limiting
- Cavity walls assumed uninsulated — potential insulation work needed
- Mains gas boiler and radiators; double glazing (install date unknown)
- Short walk to good local schools and William Harvey Hospital
This extended four-bedroom semi-detached home in Willesborough offers practical family living with clear potential. The ground floor features a welcoming lounge with a log burner and a conservatory overlooking an established rear garden, while a garage and driveway provide off-street parking and storage. The loft has been converted to create a generous fourth bedroom with an en-suite toilet and basin, adding flexibility for a growing family.
The property sits on a small plot in an affluent, low-crime area within walking distance of local primary schools and the William Harvey Hospital. Built in the late 1960s–1970s, the house benefits from mains gas central heating, double glazing (unknown install date) and fast broadband — practical assets for everyday family life and working from home.
There are some straightforward update opportunities: the house has cavity walls with no added insulation (assumed) and some rooms would benefit from modernising to improve energy efficiency and contemporary finishes. The main bathroom is a single facility for four bedrooms, so larger families may find that limiting. Overall this freehold home is a sensible purchase for buyers seeking space, good local schools, and scope to add value through targeted improvements.
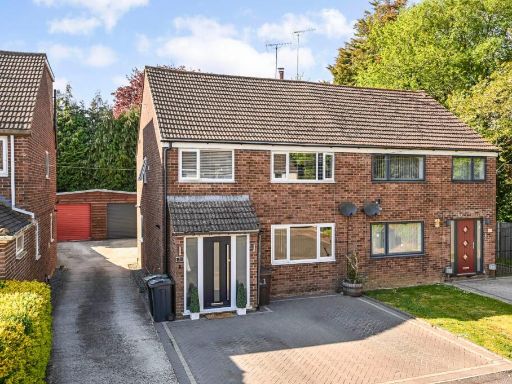 4 bedroom semi-detached house for sale in Willow Tree Close, Willesborough, Ashford, Kent, TN24 — £375,000 • 4 bed • 1 bath • 1152 ft²
4 bedroom semi-detached house for sale in Willow Tree Close, Willesborough, Ashford, Kent, TN24 — £375,000 • 4 bed • 1 bath • 1152 ft²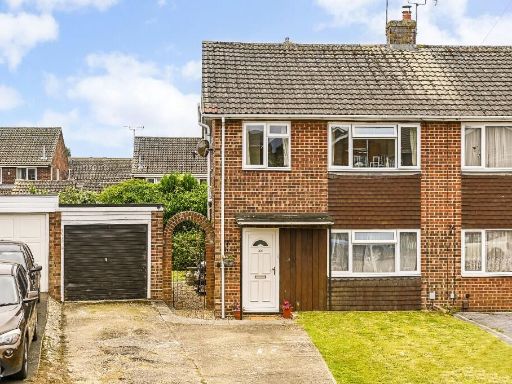 3 bedroom semi-detached house for sale in Hayward Close, Ashford, Kent, TN24 — £345,000 • 3 bed • 1 bath • 1458 ft²
3 bedroom semi-detached house for sale in Hayward Close, Ashford, Kent, TN24 — £345,000 • 3 bed • 1 bath • 1458 ft²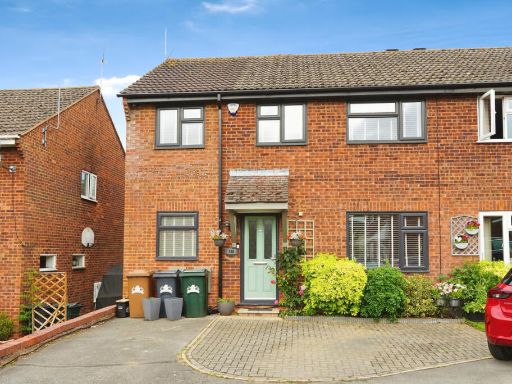 4 bedroom semi-detached house for sale in Highfield Road, Ashford, TN24 0, TN24 — £375,000 • 4 bed • 2 bath • 1228 ft²
4 bedroom semi-detached house for sale in Highfield Road, Ashford, TN24 0, TN24 — £375,000 • 4 bed • 2 bath • 1228 ft²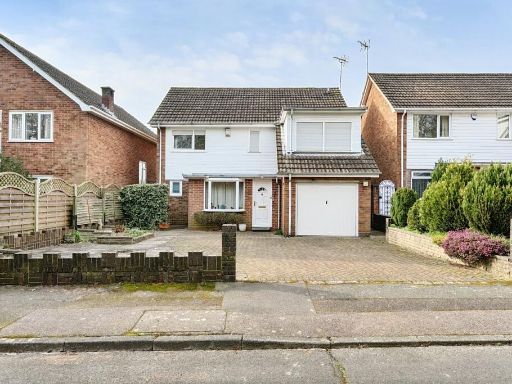 4 bedroom detached house for sale in Housefield, Willesborough, Ashford, Kent, TN24 — £450,000 • 4 bed • 1 bath • 1560 ft²
4 bedroom detached house for sale in Housefield, Willesborough, Ashford, Kent, TN24 — £450,000 • 4 bed • 1 bath • 1560 ft²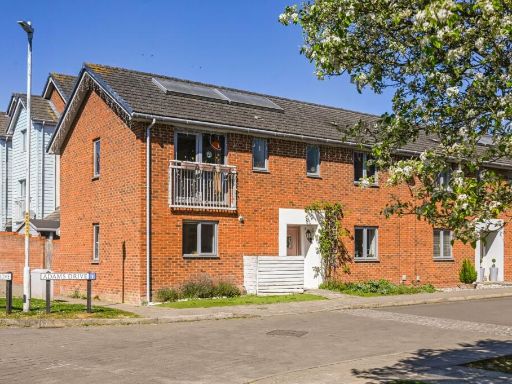 4 bedroom semi-detached house for sale in Adams Drive, Willesborough, Ashford, Kent, TN24 — £350,000 • 4 bed • 2 bath • 1255 ft²
4 bedroom semi-detached house for sale in Adams Drive, Willesborough, Ashford, Kent, TN24 — £350,000 • 4 bed • 2 bath • 1255 ft²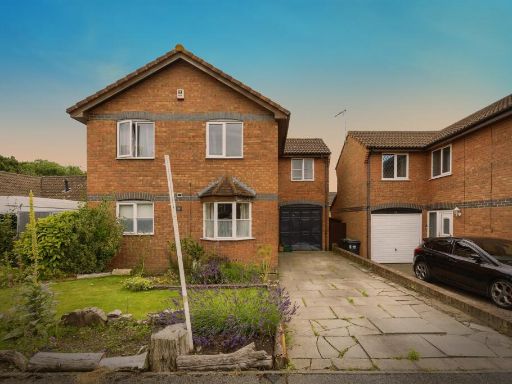 4 bedroom detached house for sale in Lacton Way, Willesborough, Ashford, TN24 — £400,000 • 4 bed • 2 bath • 1195 ft²
4 bedroom detached house for sale in Lacton Way, Willesborough, Ashford, TN24 — £400,000 • 4 bed • 2 bath • 1195 ft²